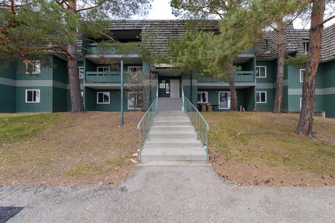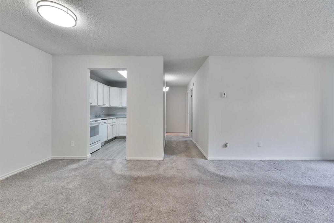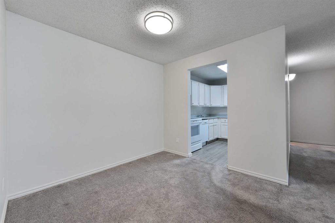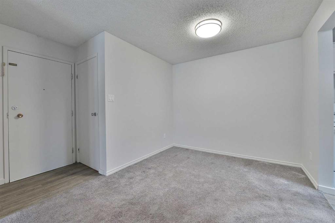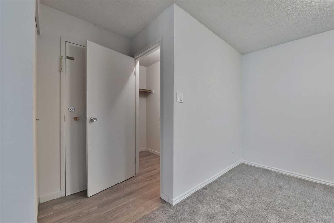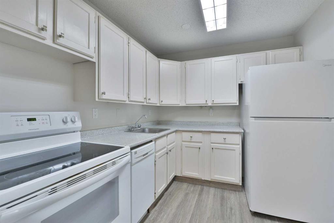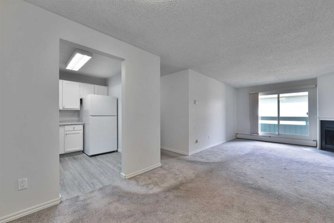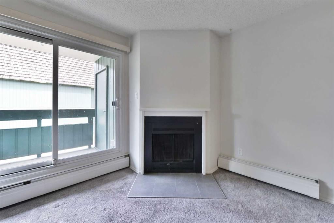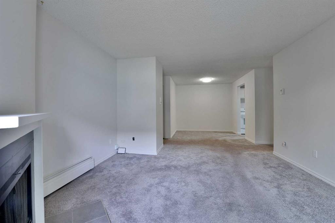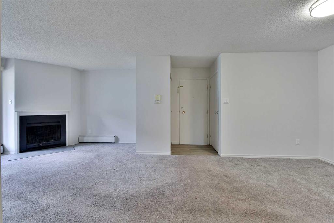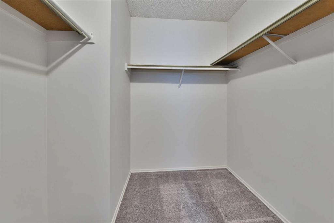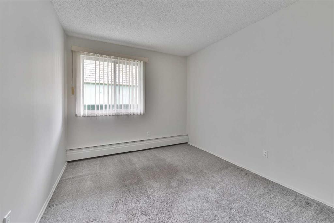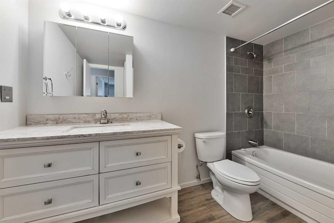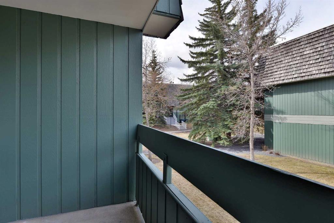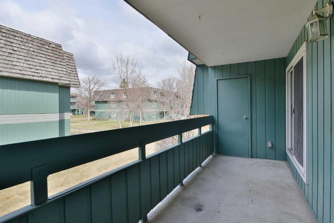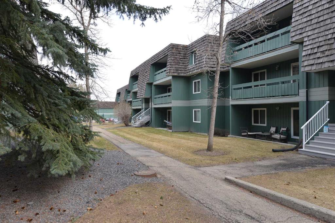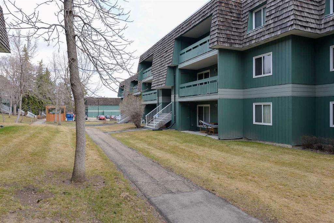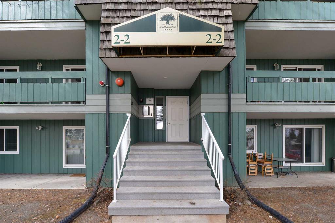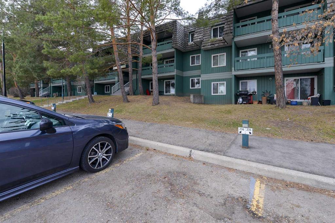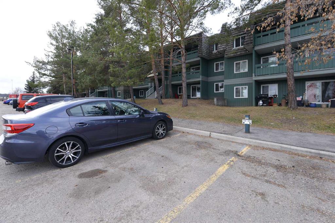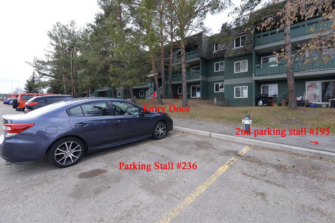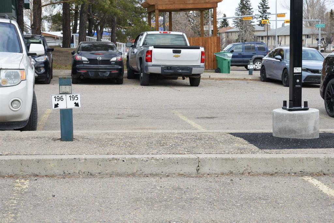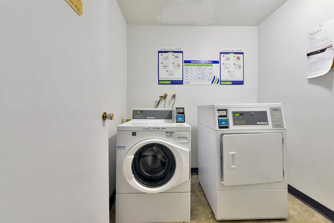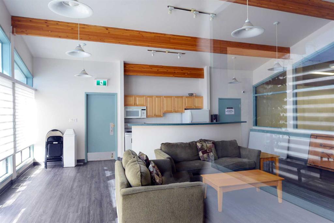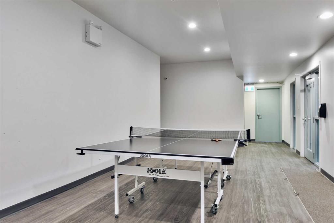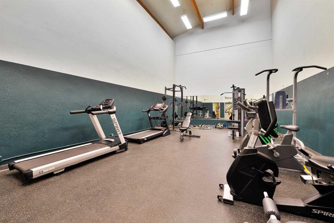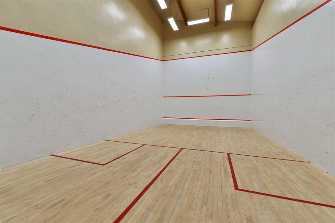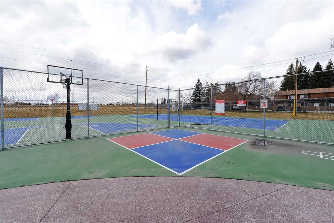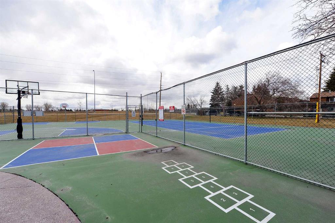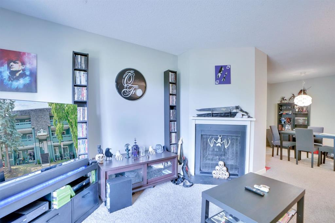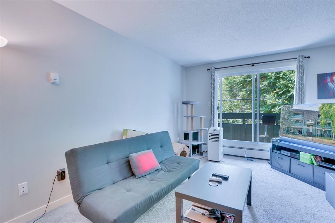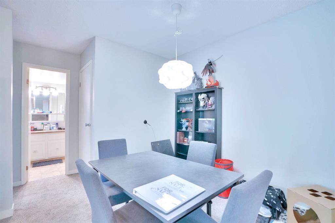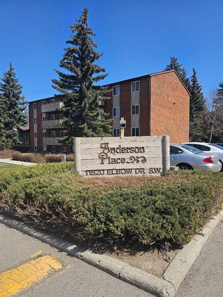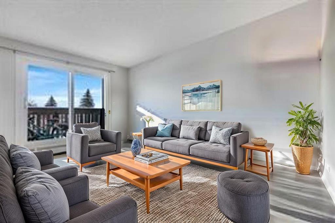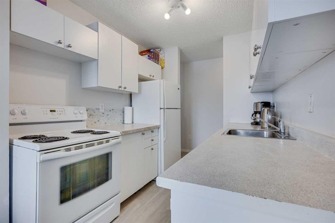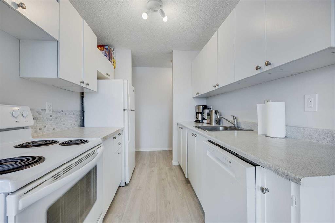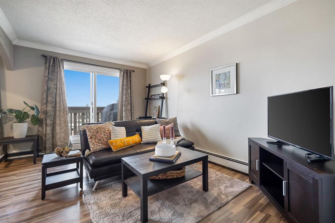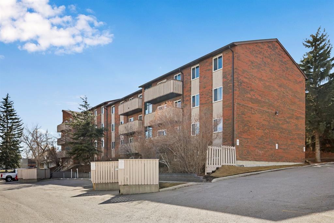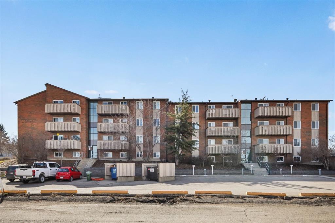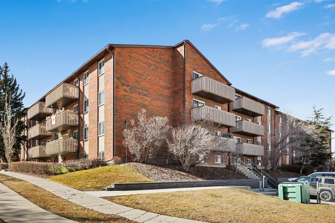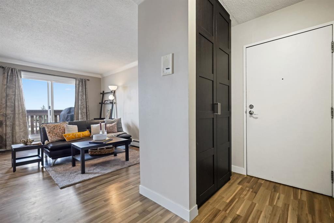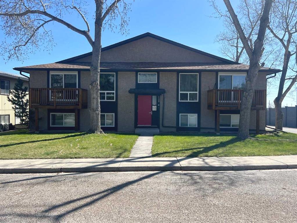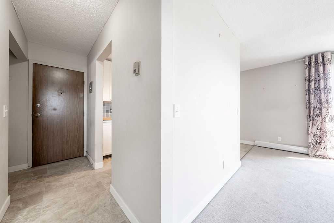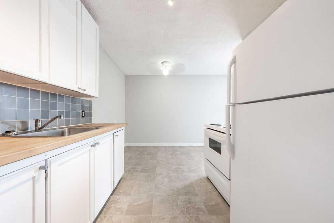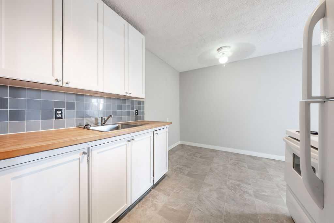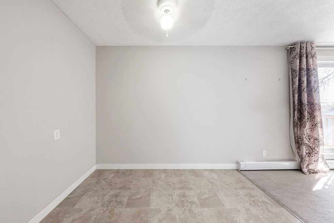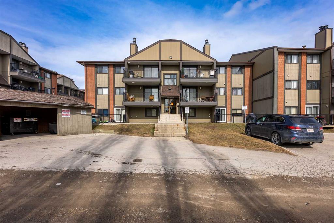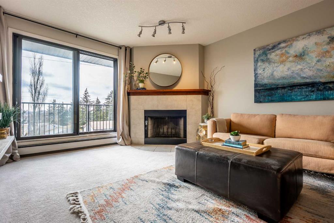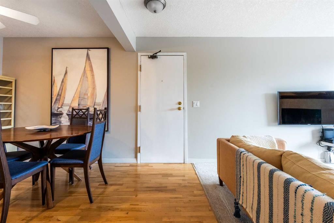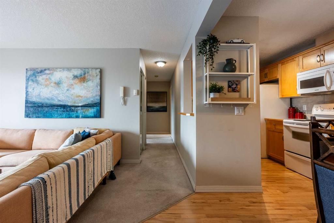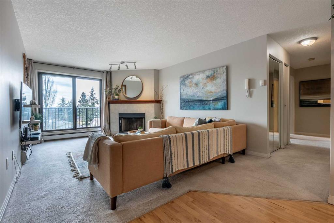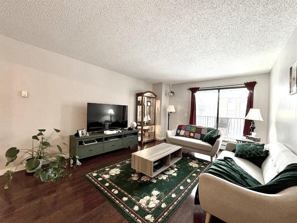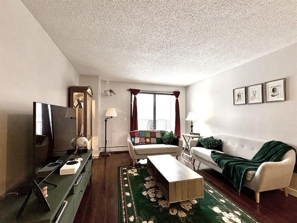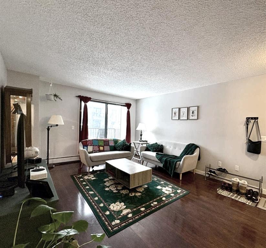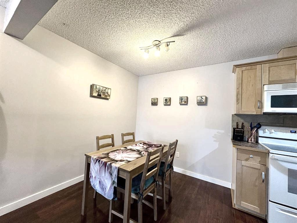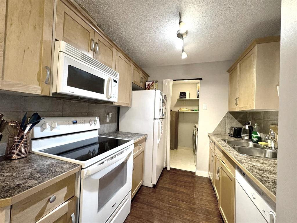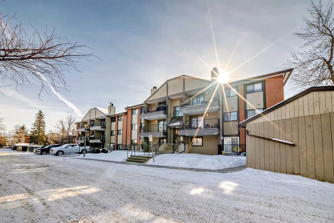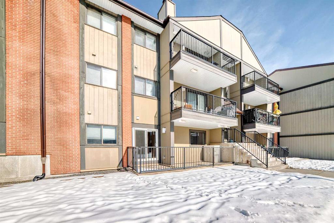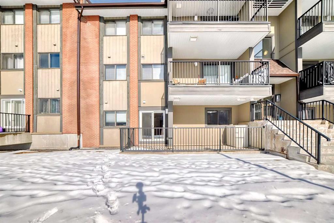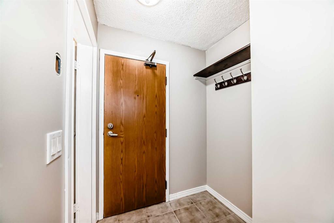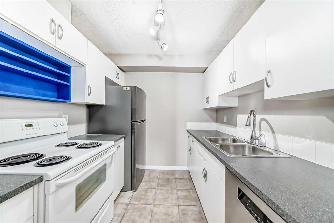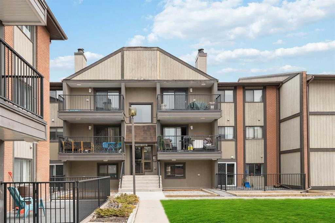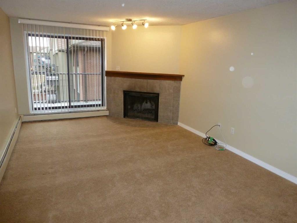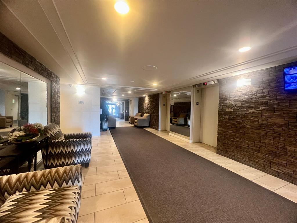2206, 315 Southampton Drive SW
Calgary T2W 2T6
MLS® Number: A2212337
$ 224,900
2
BEDROOMS
1 + 0
BATHROOMS
818
SQUARE FEET
1976
YEAR BUILT
Welcome to 2206 - 315 Southampton Green SW, a quiet and spacious home in the very desirable condo community of Southampton Green. Southampton Green offers a rare combination of convenience and lifestyle with an abundance of recreation opportunities. Located close to South Centre Shopping Mall, close to the Anderson LRT station, a short drive to Costco and walking distance to bus service, all levels of schools, parks and playgrounds. This west facing unit is on the second floor and is secure. It is accessible from both the front or back of the building and is closest to the common laundry room. It has a functional two-bedroom layout and offers EXTRA inside STORAGE in addition to the storage that is adjacent to the quiet, spacious and private patio. The living room, kitchen and dining room are great for family fun or entertaining friends. The kitchen is an efficient design that is easy to cook in. The primary bedroom is large and even has a full WALK-IN CLOSET. The second bedroom is excellent for children, roommates or visiting guests. Southampton Green has recreation facilities that you just cannot find in an affordable complex. There’s a gym, tennis and basketball court, squash court, exercise room, party room and library. This home comes with TWO ASSIGNED PARKING STALLS. The reasonable condo fee of $510.06 includes heat, water and sewer. There is a lot of value in this property. Why pay rent when you can start building equity. Call today for your private viewing. No Dogs are permitted in this complex.
| COMMUNITY | Southwood |
| PROPERTY TYPE | Apartment |
| BUILDING TYPE | Low Rise (2-4 stories) |
| STYLE | Single Level Unit |
| YEAR BUILT | 1976 |
| SQUARE FOOTAGE | 818 |
| BEDROOMS | 2 |
| BATHROOMS | 1.00 |
| BASEMENT | |
| AMENITIES | |
| APPLIANCES | Dishwasher, Refrigerator, Stove(s) |
| COOLING | None |
| FIREPLACE | Living Room, Mantle, Tile, Wood Burning |
| FLOORING | Carpet |
| HEATING | Baseboard |
| LAUNDRY | Common Area |
| LOT FEATURES | |
| PARKING | Assigned, Stall |
| RESTRICTIONS | Pet Restrictions or Board approval Required |
| ROOF | |
| TITLE | Fee Simple |
| BROKER | RE/MAX Complete Realty |
| ROOMS | DIMENSIONS (m) | LEVEL |
|---|---|---|
| Living Room | 10`1" x 8`1" | Main |
| Dining Room | 9`1" x 8`6" | Main |
| Kitchen | 9`0" x 8`1" | Main |
| Bedroom - Primary | 12`7" x 10`2" | Main |
| Bedroom | 12`7" x 9`0" | Main |
| 4pc Bathroom | 10`1" x 8`1" | Main |

