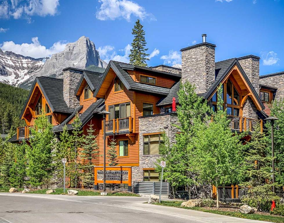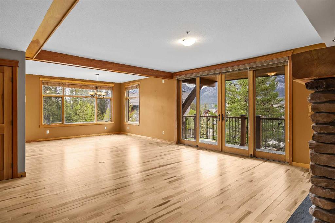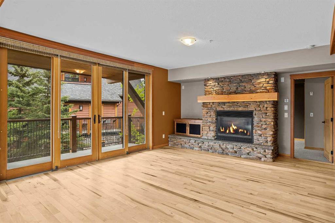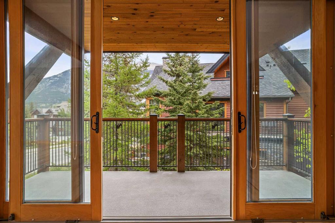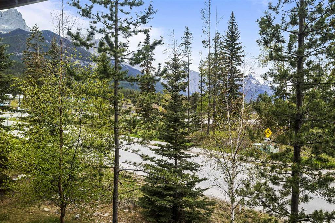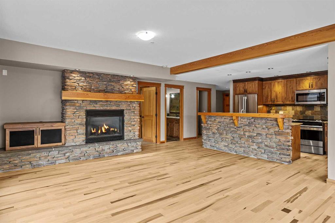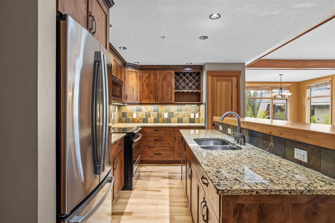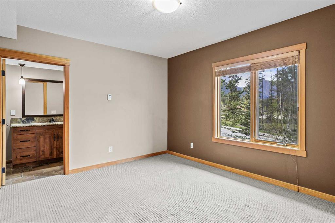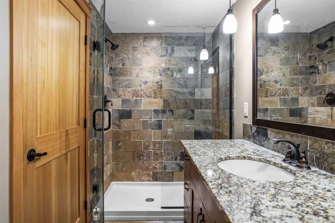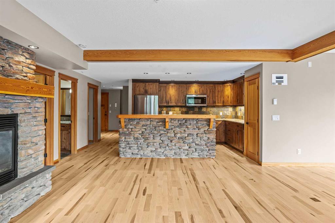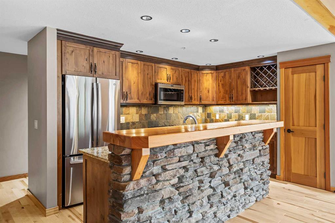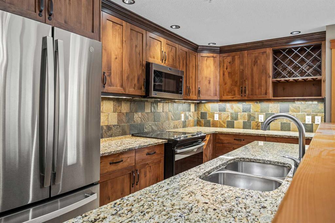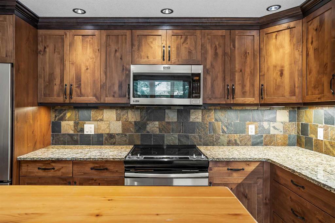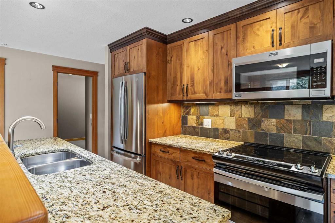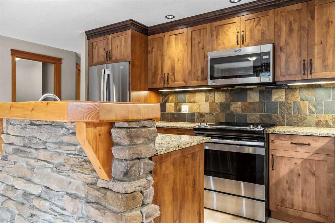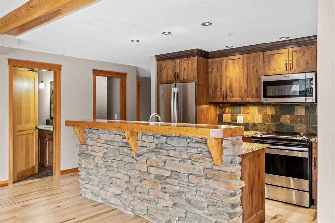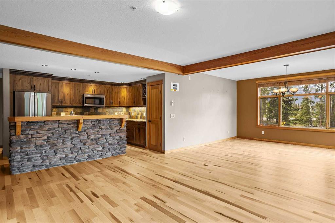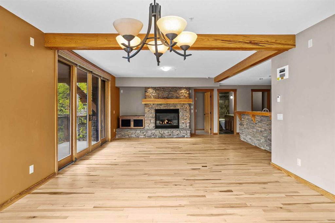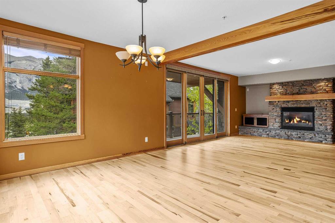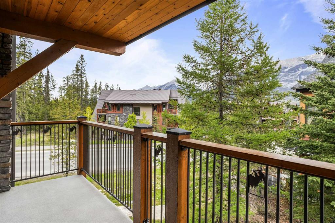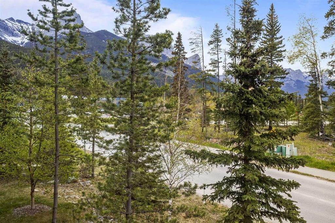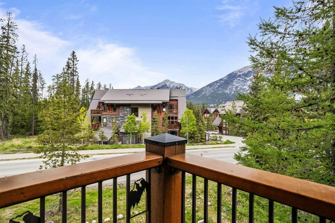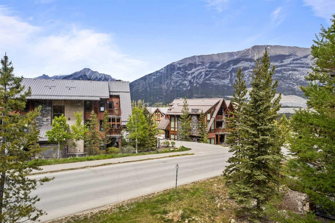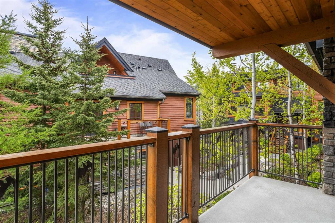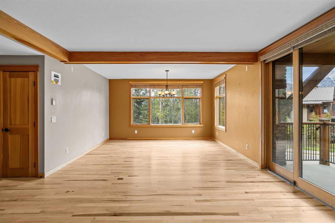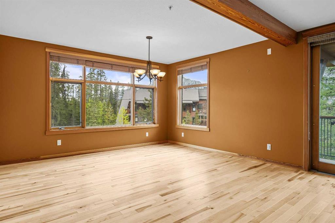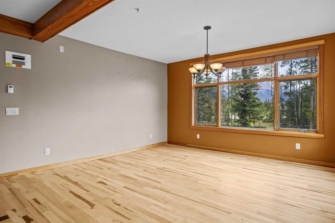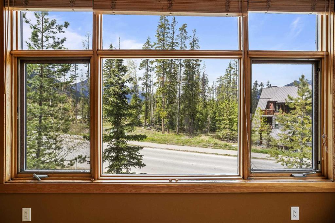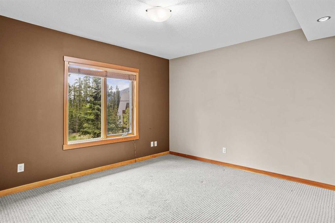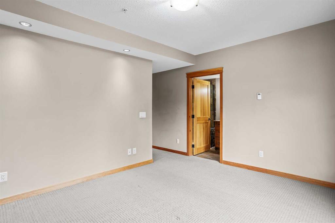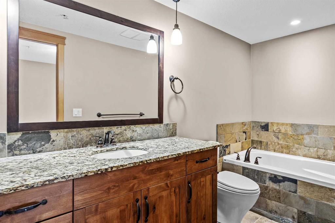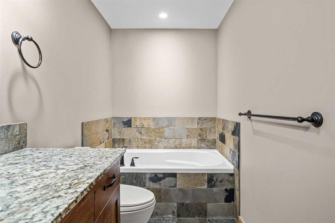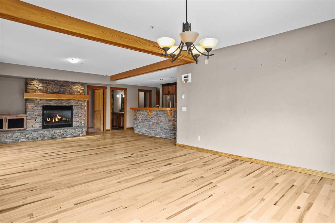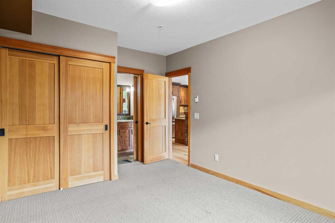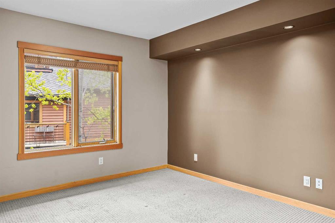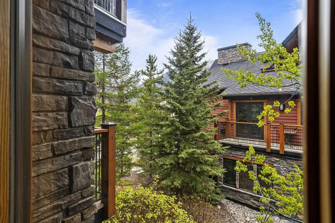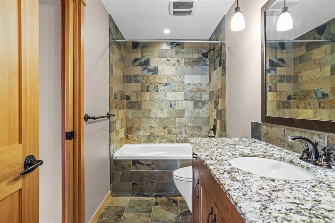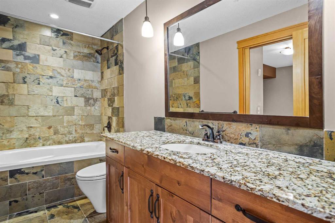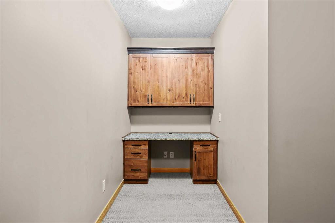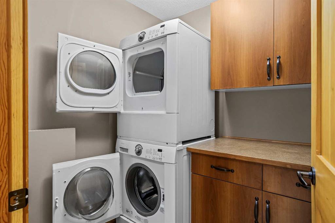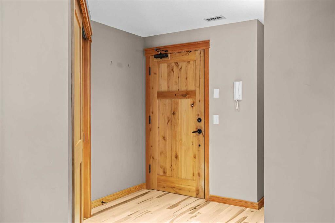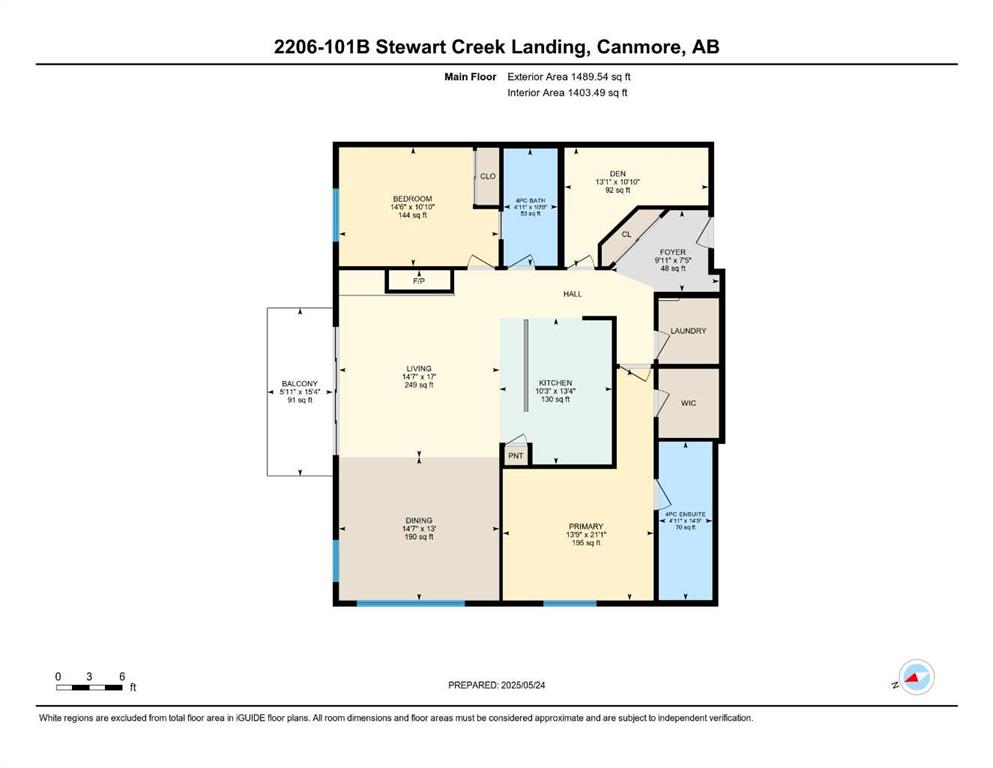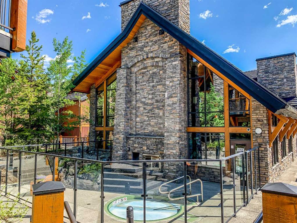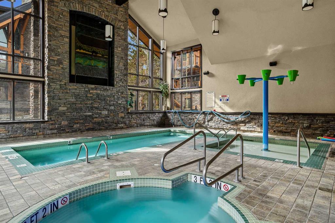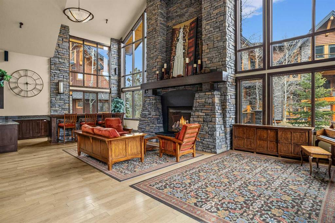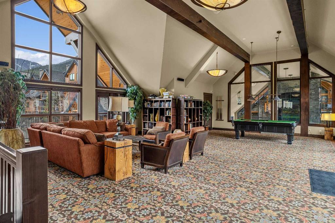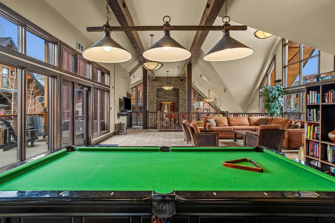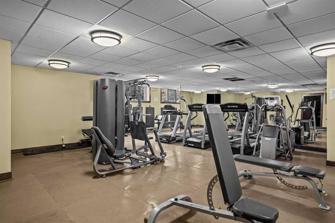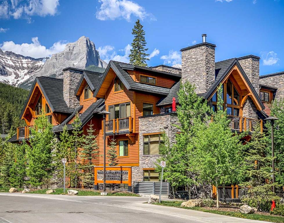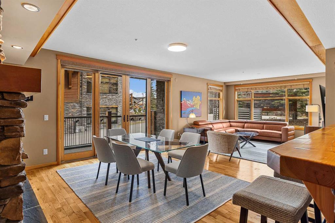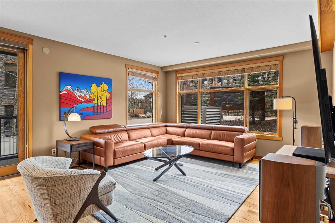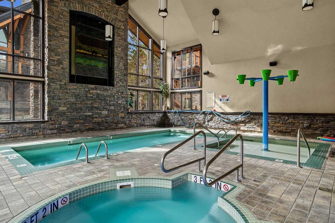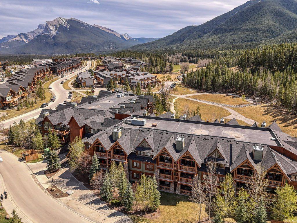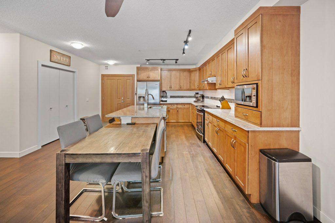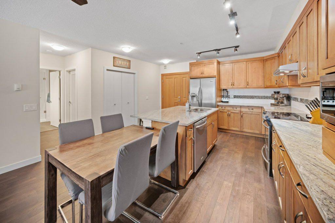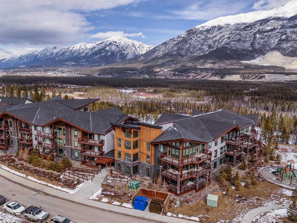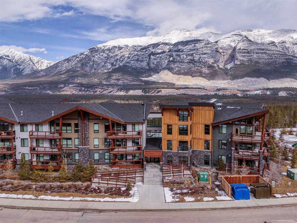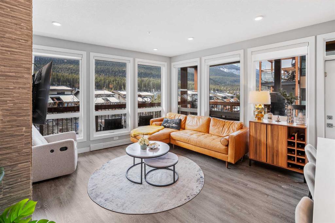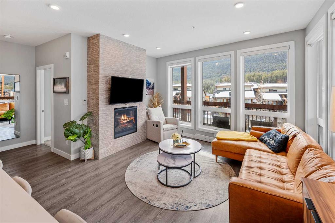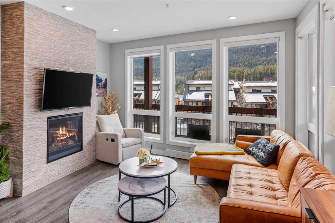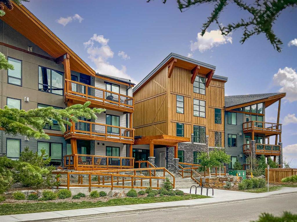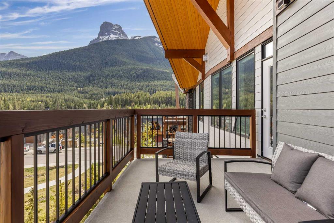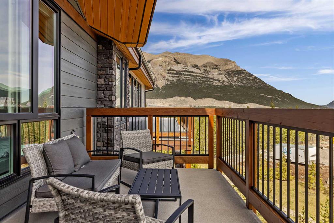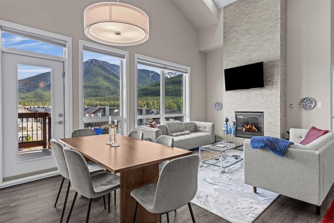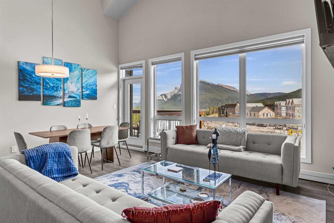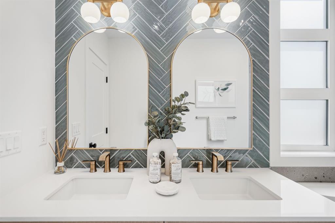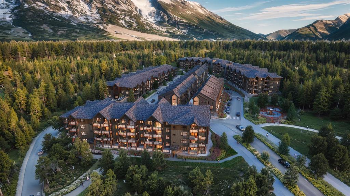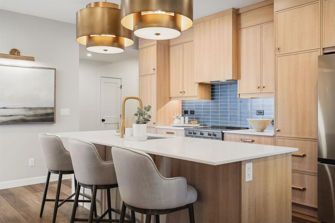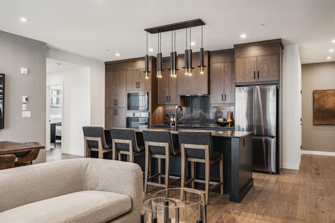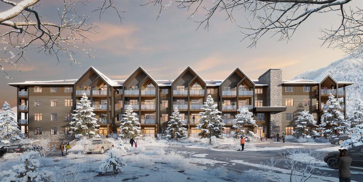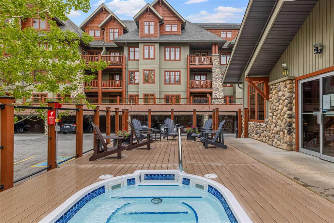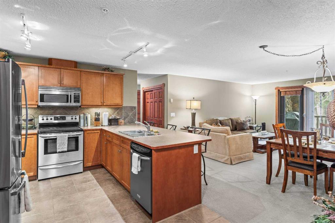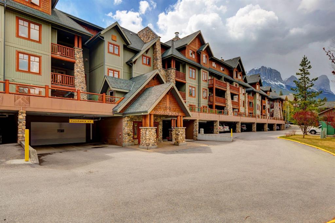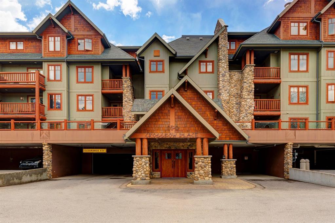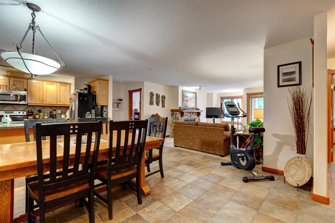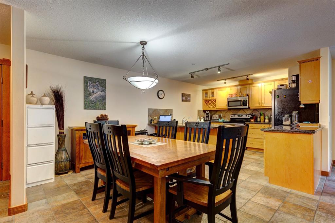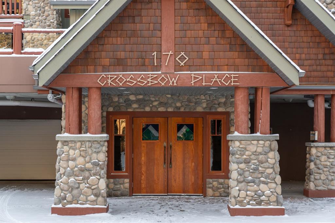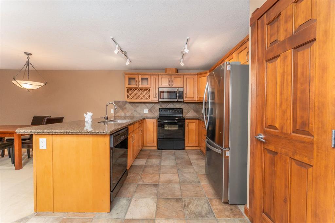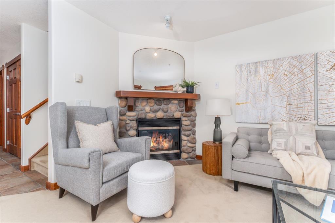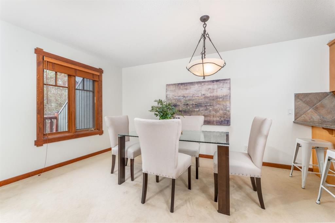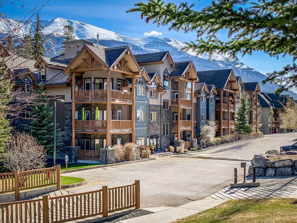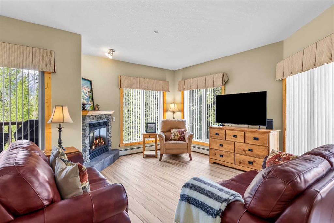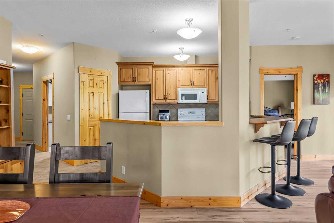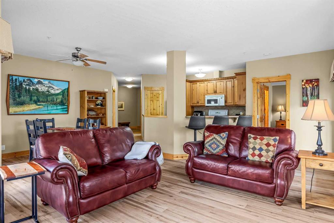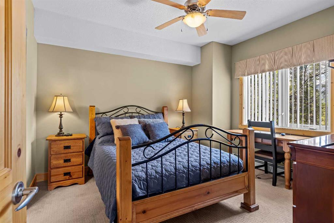2206, 101B Stewart Creek Landing
Canmore T1W 0E3
MLS® Number: A2224375
$ 898,000
2
BEDROOMS
2 + 0
BATHROOMS
1,403
SQUARE FEET
2008
YEAR BUILT
Luxury apartment in the Heart of the Rockies. Located in the Three Sisters Mountain Village, this 2 + 1 bedroom, 2 bath corner unit in the much sought after Timberline townhomes is the perfect “base camp” for all your Bow Valley adventures. A place where fine finishes, a generous floor plan, stellar views from every window & unrivalled amenities conspire to create an environment you’ll want to return to often or make your full-time home. All on one level, the sprawling open plan kitchen, living & dining areas offer respite from a busy life, or can be at the centre of entertaining. Fireplace, room for a harvest table, a broad eating bar; all are hallmarks of the ideal. 2 bedrooms are separated for privacy, where the master presents the trappings of expected luxury, with restful ensuite bath & spacious walk-in closet. The 2nd bedroom is lovely in its own right, where your guests will feel well hosted. A third room can be used as a sleeping area or quiet den. Outside, beyond a wall of retracting glass, the deck is perfect for BBQ’s or quiet moments under star filled skies. Beyond the unit itself, you’ll find a clubhouse that is arguably Canmore’s best; pools, fitness facility, gathering areas for friends and family… all a short stroll from your door. Underground parking & storage round out a singular offering you’ll be proud to call your own.
| COMMUNITY | Three Sisters |
| PROPERTY TYPE | Apartment |
| BUILDING TYPE | Low Rise (2-4 stories) |
| STYLE | Single Level Unit |
| YEAR BUILT | 2008 |
| SQUARE FOOTAGE | 1,403 |
| BEDROOMS | 2 |
| BATHROOMS | 2.00 |
| BASEMENT | None |
| AMENITIES | |
| APPLIANCES | Dishwasher, Electric Range, Garage Control(s), Microwave Hood Fan, Refrigerator, Washer/Dryer Stacked, Window Coverings |
| COOLING | None |
| FIREPLACE | Gas, Living Room, Mantle, Stone |
| FLOORING | Carpet, Hardwood, Slate, Tile |
| HEATING | In Floor, Forced Air, Natural Gas, Radiant |
| LAUNDRY | Electric Dryer Hookup, In Unit, Laundry Room, Main Level, Washer Hookup |
| LOT FEATURES | |
| PARKING | Assigned, Front Drive, Garage Door Opener, Guest, Insulated, Parkade, Stall, Underground |
| RESTRICTIONS | Pet Restrictions or Board approval Required, Pets Allowed, Restrictive Covenant, Short Term Rentals Not Allowed, Underground Utility Right of Way |
| ROOF | Asphalt Shingle |
| TITLE | Fee Simple |
| BROKER | RE/MAX Alpine Realty |
| ROOMS | DIMENSIONS (m) | LEVEL |
|---|---|---|
| Living Room | 17`0" x 14`7" | Main |
| Dining Room | 14`7" x 13`0" | Main |
| Kitchen | 13`4" x 10`3" | Main |
| Bedroom - Primary | 21`1" x 13`9" | Main |
| Bedroom | 14`6" x 10`10" | Main |
| Den | 13`1" x 10`10" | Main |
| 4pc Bathroom | 10`8" x 4`11" | Main |
| 4pc Ensuite bath | 14`5" x 4`11" | Main |
| Foyer | 9`11" x 7`5" | Main |

