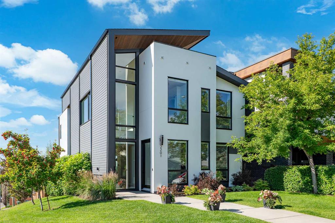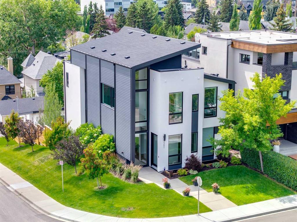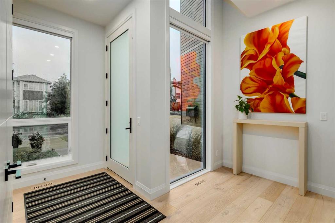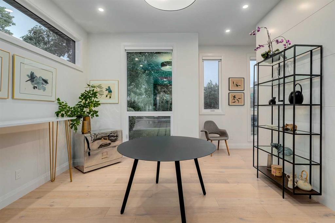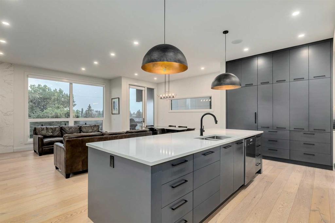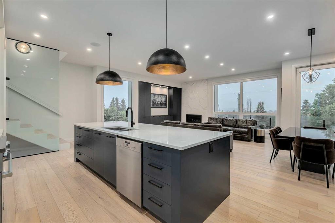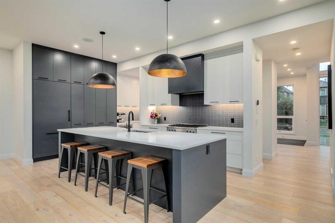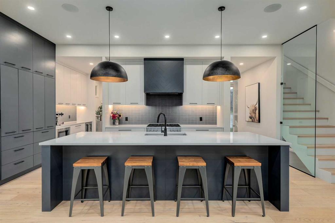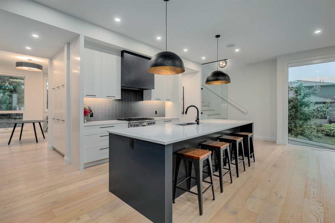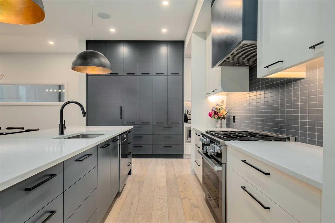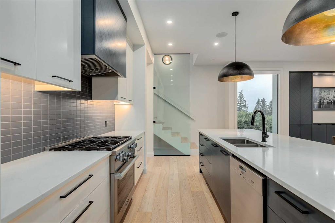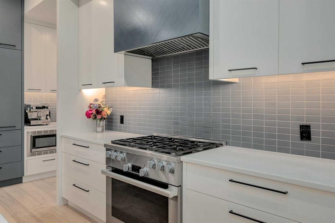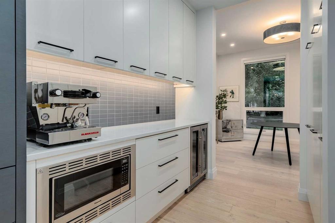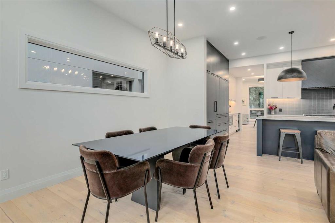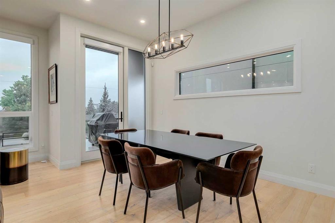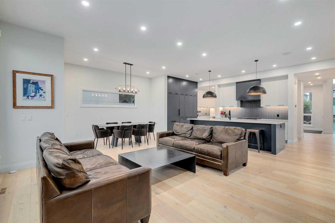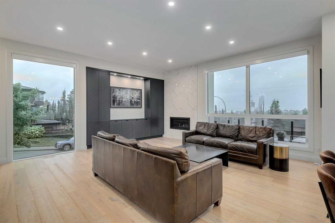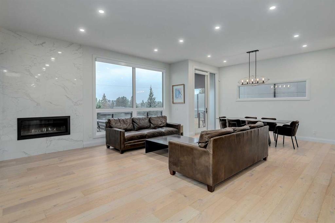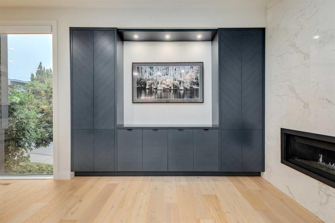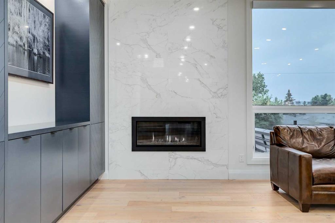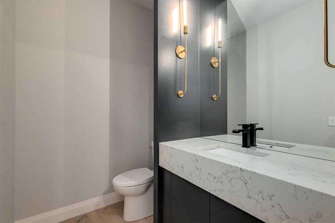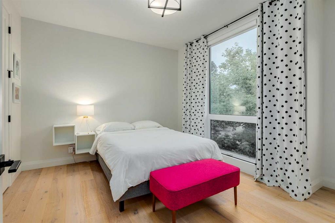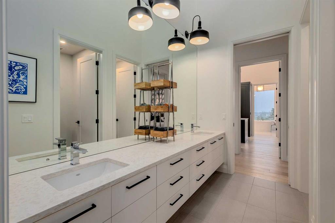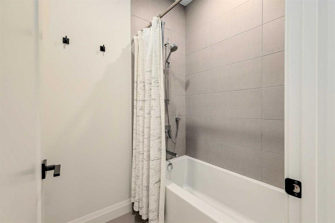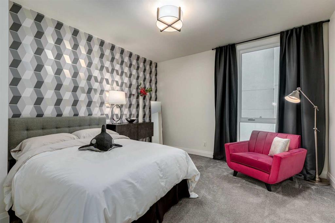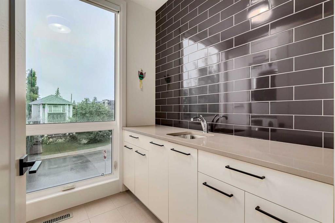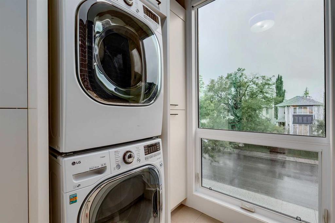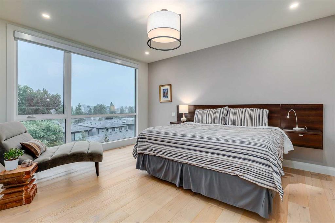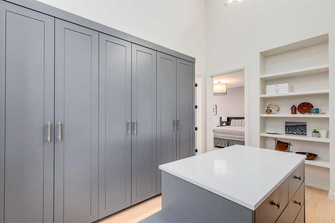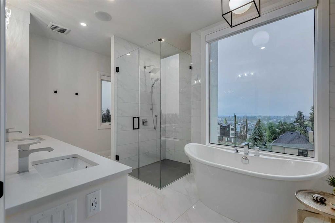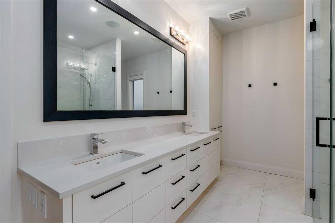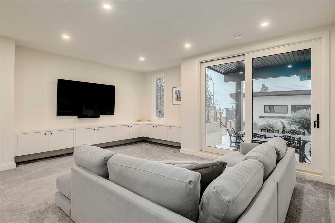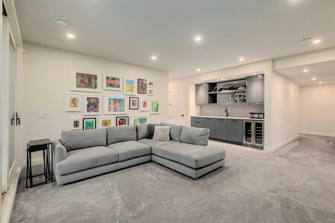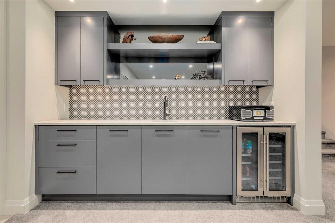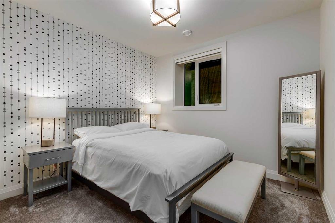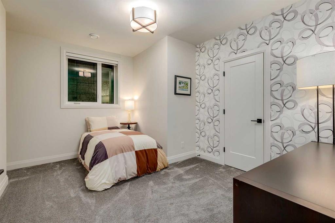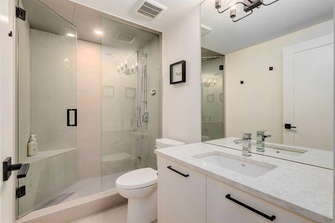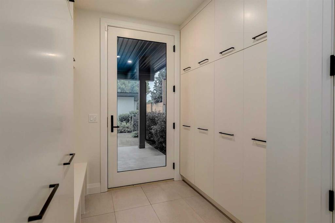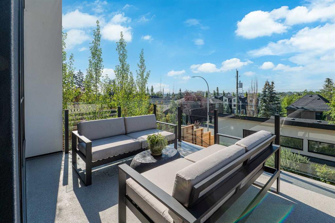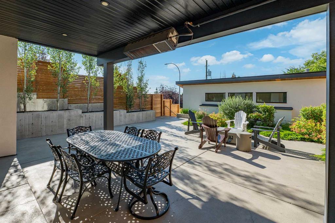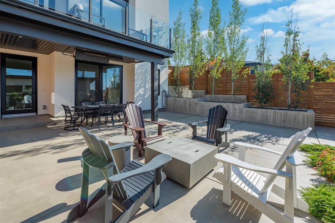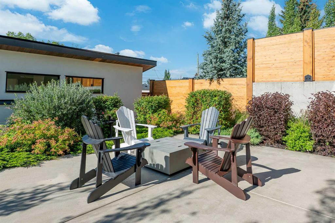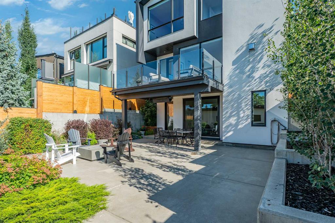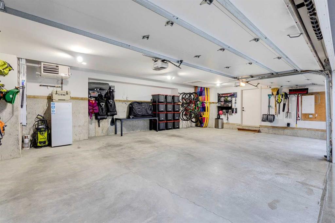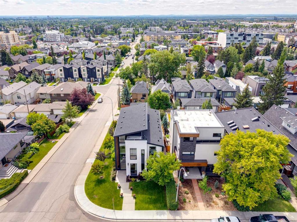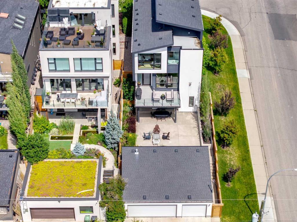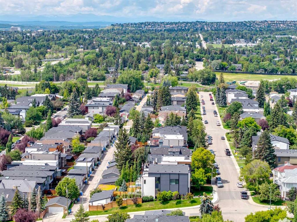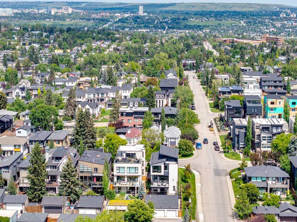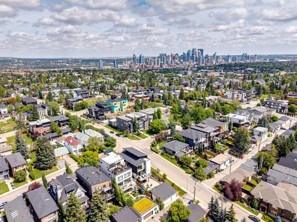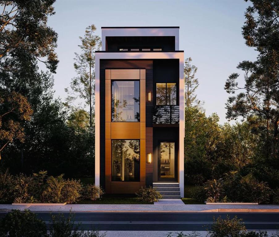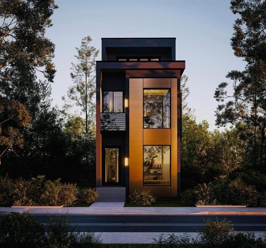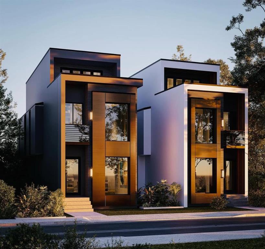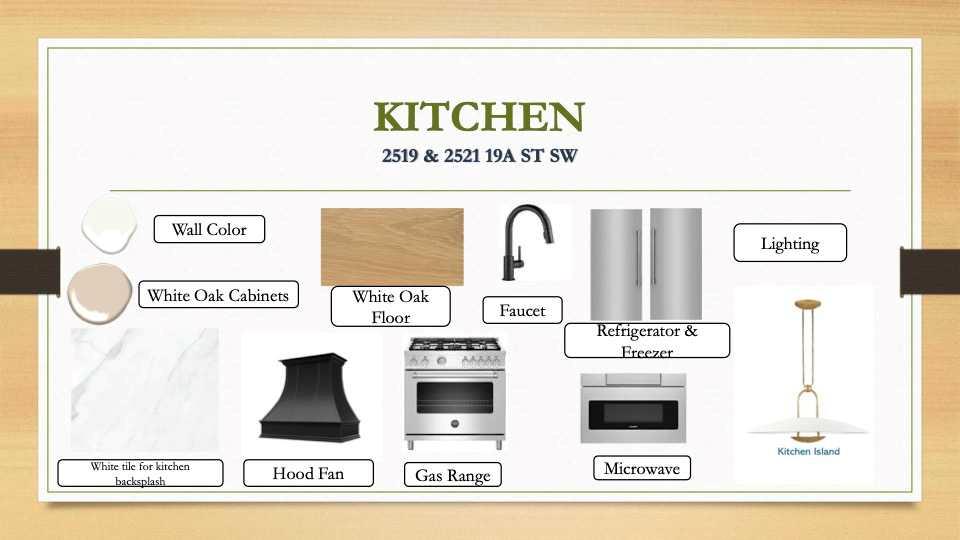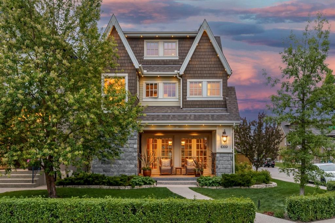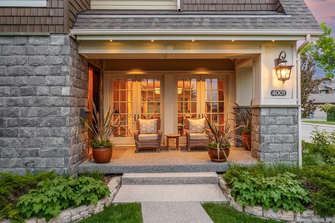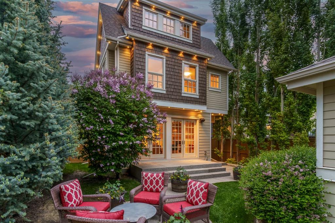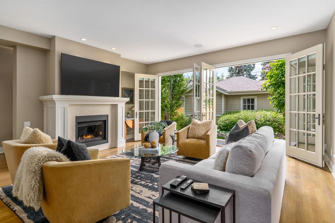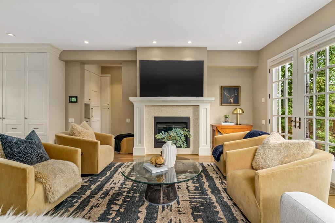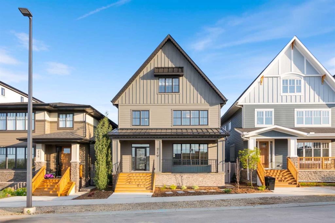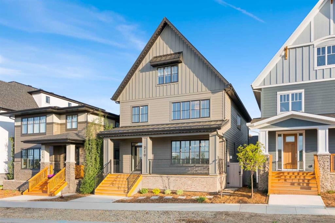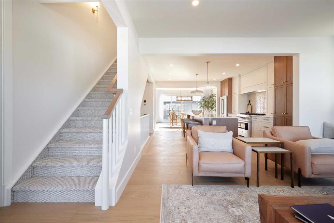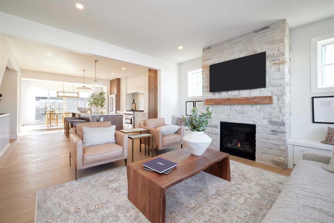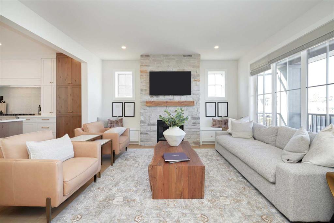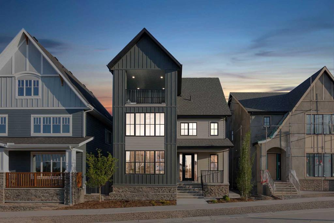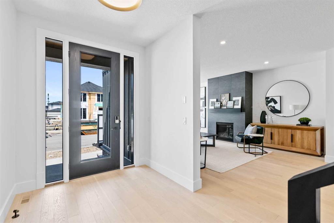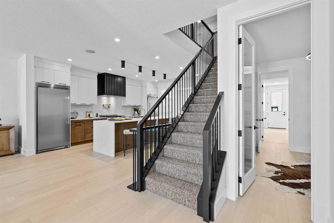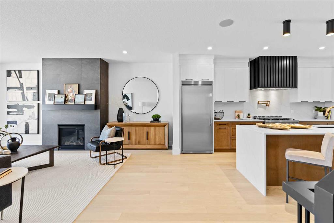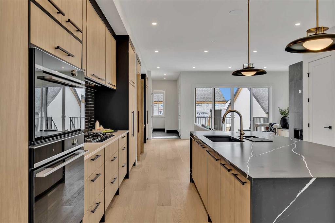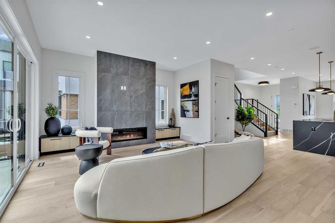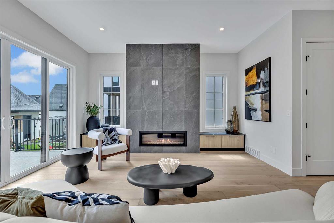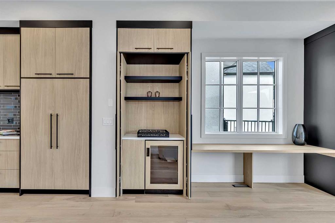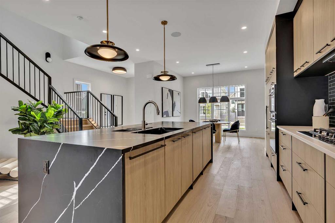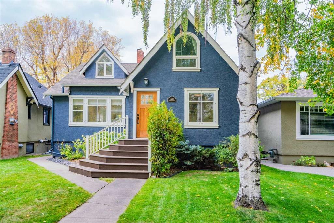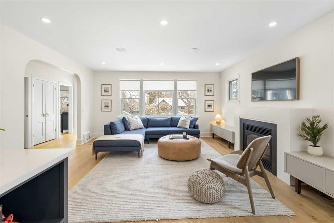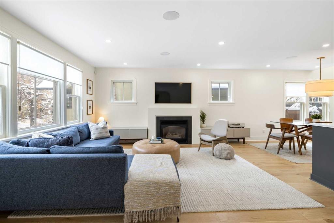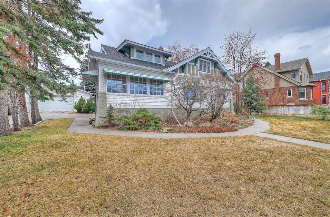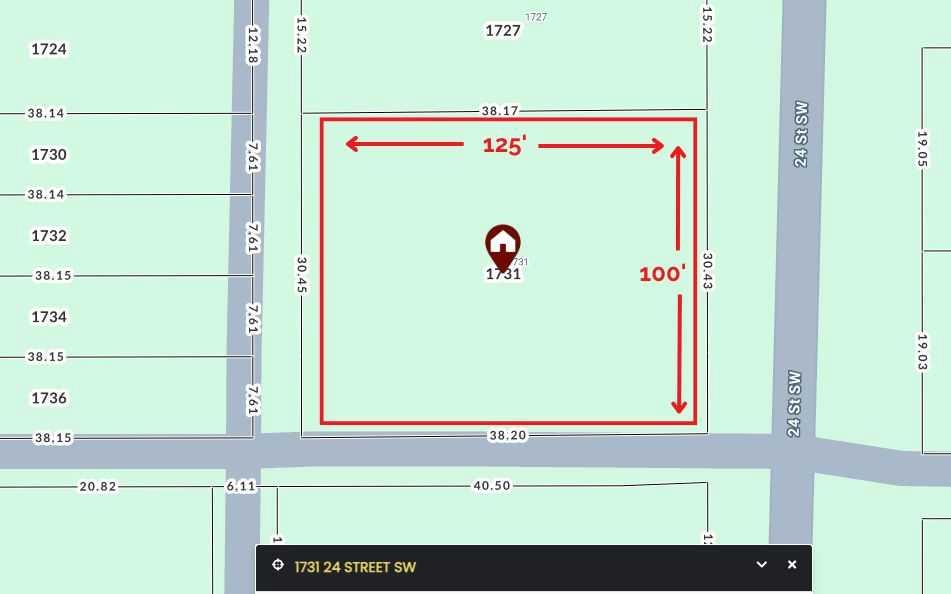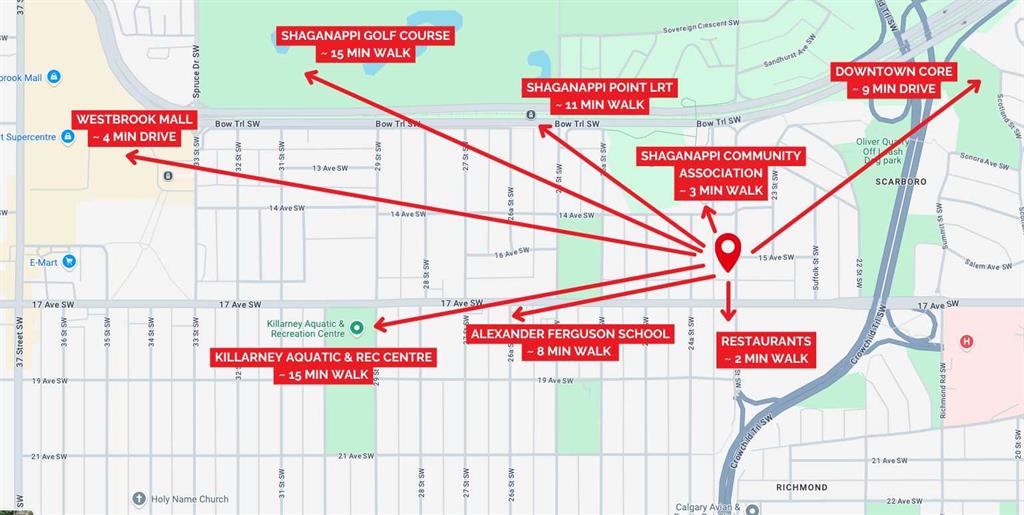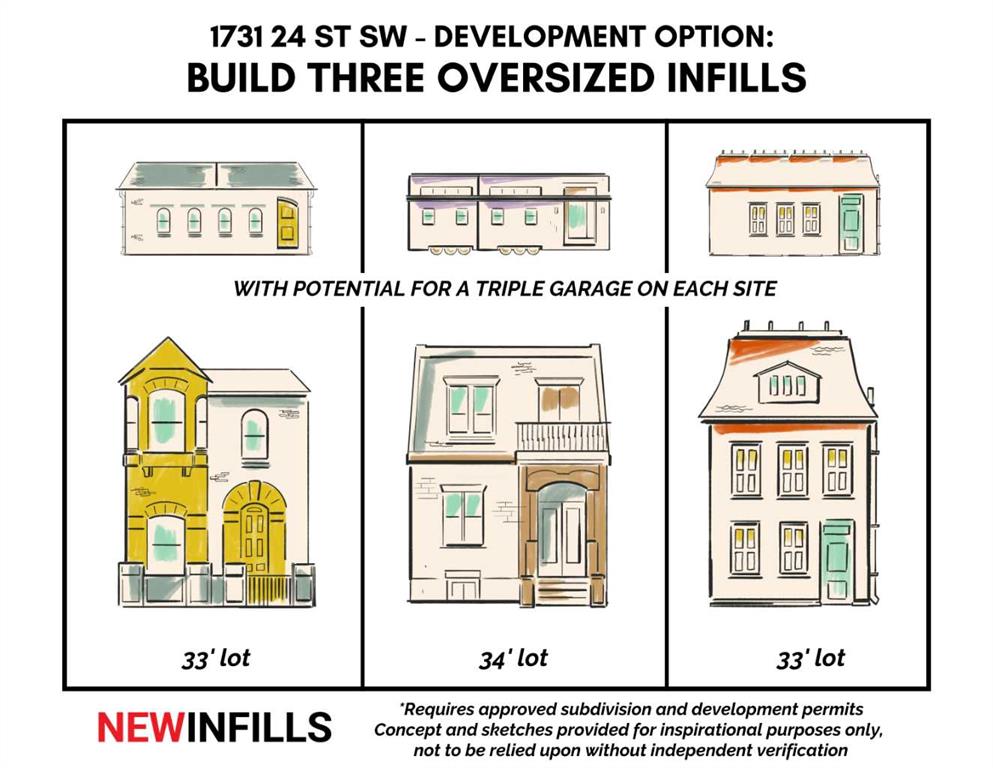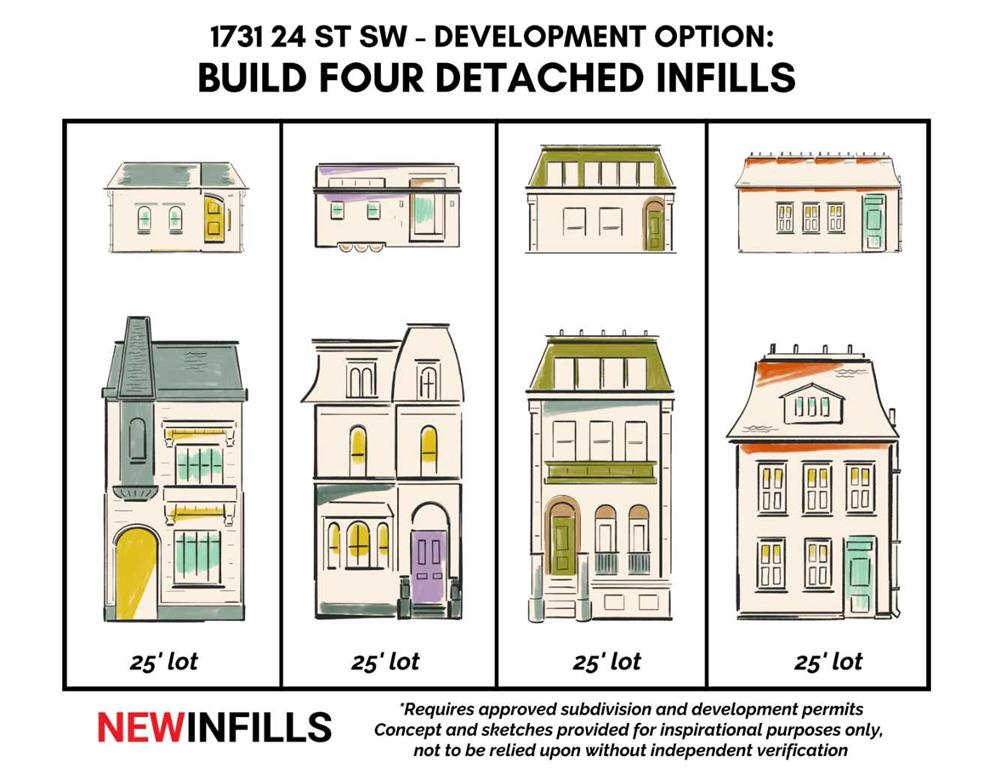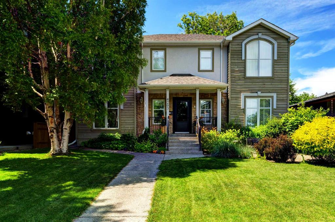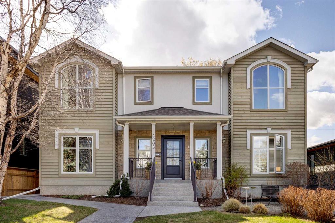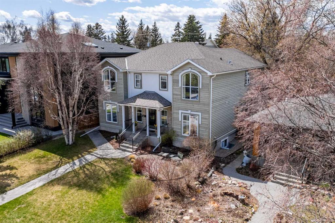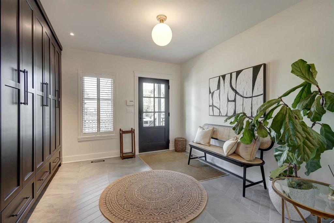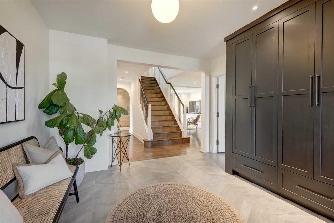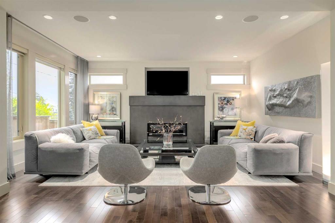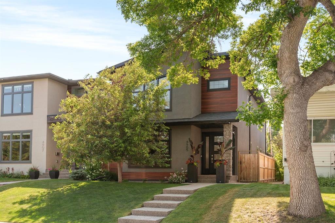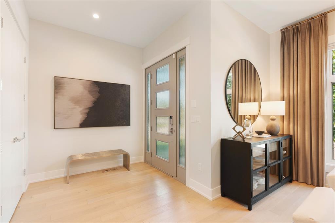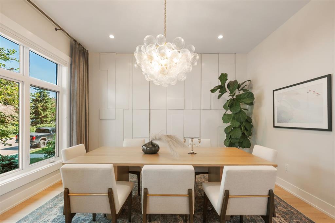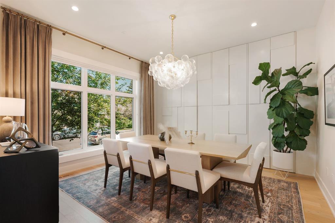2201 30 Avenue SW
Calgary T2T 1R8
MLS® Number: A2242525
$ 2,050,000
5
BEDROOMS
3 + 1
BATHROOMS
2,673
SQUARE FEET
2019
YEAR BUILT
OPEN HOUSE SATURDAY, JULY 26TH FROM 1-3:30 PM. This sophisticated, modern home with FULLY DEVELOPED WALK-OUT BASEMENT & heated triple detached garage with flow wall system, is situated on a 37’x125’ lot the heart of Richmond & offers sweeping views to the south & west to the mountains, 3+2 bedrooms & over 3800 sq ft of living space. The main level introduces wide plank hardwood flooring, 10’ ceilings & is drenched in natural light, creating a light, airy ambience. A front flex room could be utilized as a formal dining room or den/office. Create culinary delights in the kitchen that’s tastefully finished with quartz counter tops, island/eating bar, an abundance of storage space, high-end appliances & convenient butler’s pantry. A casual dining area is open to the living room anchored by a floor to ceiling feature fireplace & built-in entertainment centre. Completing the main level is a 2 piece powder room. An elegant staircase with glass wall leads to the second level that hosts 3 bedrooms (all with walk-in closets), a 5 piece main bath & laundry room with sink & storage. The primary retreat is a true oasis, boasting a to-die-for walk-in closet & opulent 5 piece ensuite with in-floor heat, dual sinks, relaxing freestanding soaker tub & separate shower. The walk-out basement with in-floor heat, features a large family room complete with wetbar – perfect for game or movie night. There are 2 additional bedrooms & a 4 piece bath with rejuvenating steam shower – ideal for teens or guests. A convenient mudroom with tons of storage for seasonal gear completes the basement development. Other notable features include 2 central A/C units, Hunter Douglas automated window shades on main & second levels & Sonos sound system. Exterior features include beautifully landscaped front & side gardens with underground sprinkler system & a sunny south back yard featuring an upper deck with BBQ gas line & large patio complete with heater. The prime location is incredibly convenient, walking distance to vibrant Marda Loop & close to schools, shopping, public transit & easy access to Crowchild Trail.
| COMMUNITY | Richmond |
| PROPERTY TYPE | Detached |
| BUILDING TYPE | House |
| STYLE | 2 Storey |
| YEAR BUILT | 2019 |
| SQUARE FOOTAGE | 2,673 |
| BEDROOMS | 5 |
| BATHROOMS | 4.00 |
| BASEMENT | Finished, Full, Walk-Out To Grade |
| AMENITIES | |
| APPLIANCES | Built-In Oven, Central Air Conditioner, Dishwasher, Garage Control(s), Gas Stove, Microwave, Range Hood, Refrigerator, Window Coverings, Wine Refrigerator |
| COOLING | Central Air |
| FIREPLACE | Gas |
| FLOORING | Carpet, Hardwood, Tile |
| HEATING | In Floor, Forced Air |
| LAUNDRY | Laundry Room, Sink, Upper Level |
| LOT FEATURES | Back Lane, Back Yard, Corner Lot, Front Yard, Landscaped, Lawn, Rectangular Lot, Underground Sprinklers |
| PARKING | Heated Garage, Triple Garage Detached |
| RESTRICTIONS | None Known |
| ROOF | Asphalt Shingle |
| TITLE | Fee Simple |
| BROKER | RE/MAX First |
| ROOMS | DIMENSIONS (m) | LEVEL |
|---|---|---|
| Mud Room | 6`4" x 13`8" | Basement |
| Furnace/Utility Room | 11`9" x 9`1" | Basement |
| Family Room | 17`9" x 19`7" | Basement |
| Bedroom | 10`9" x 13`11" | Basement |
| Bedroom | 10`8" x 10`11" | Basement |
| 4pc Bathroom | 0`0" x 0`0" | Basement |
| 2pc Bathroom | 0`0" x 0`0" | Main |
| Kitchen | 17`0" x 10`0" | Main |
| Dining Room | 7`6" x 13`10" | Main |
| Living Room | 19`5" x 18`4" | Main |
| Foyer | 11`1" x 14`5" | Main |
| Flex Space | 13`0" x 12`0" | Main |
| Laundry | 7`10" x 7`0" | Upper |
| Bedroom - Primary | 12`6" x 15`8" | Upper |
| Bedroom | 12`6" x 12`7" | Upper |
| Bedroom | 12`6" x 11`1" | Upper |
| 5pc Bathroom | 0`0" x 0`0" | Upper |
| 5pc Ensuite bath | 0`0" x 0`0" | Upper |
| Walk-In Closet | 13`0" x 12`5" | Upper |

