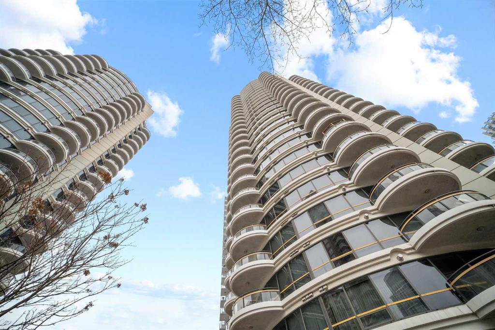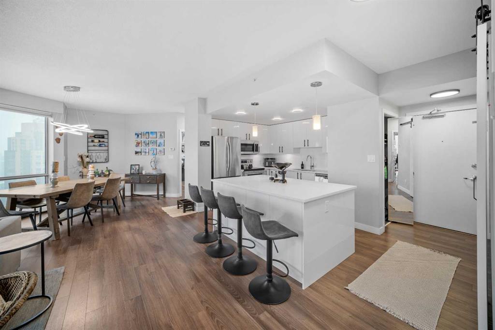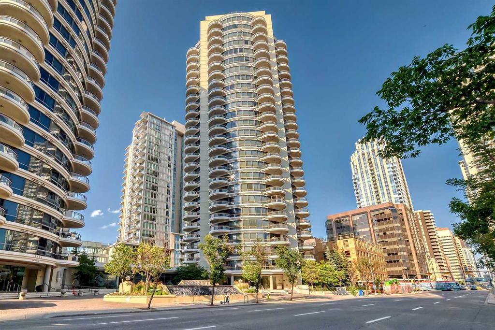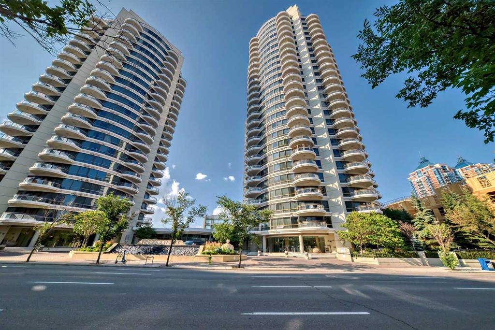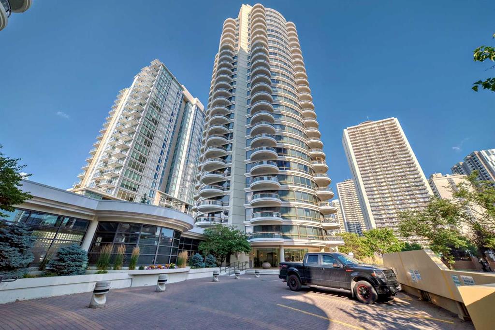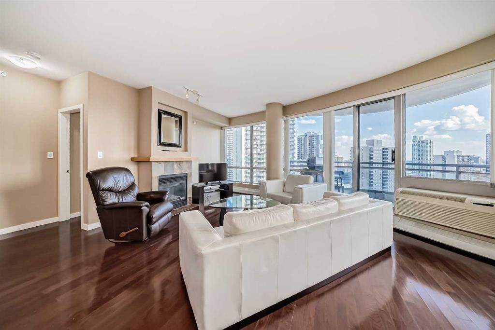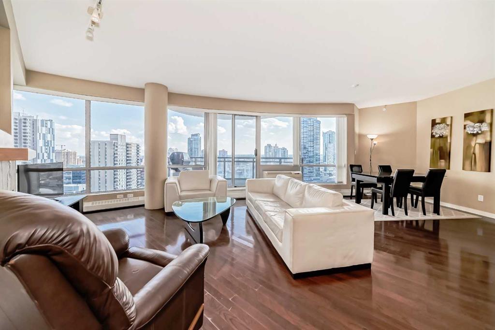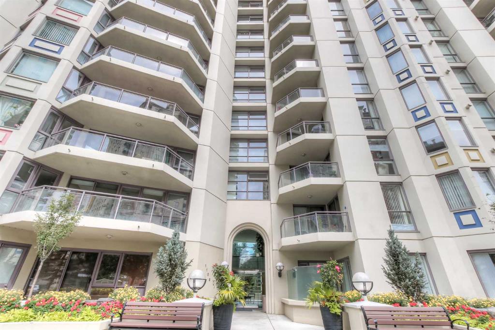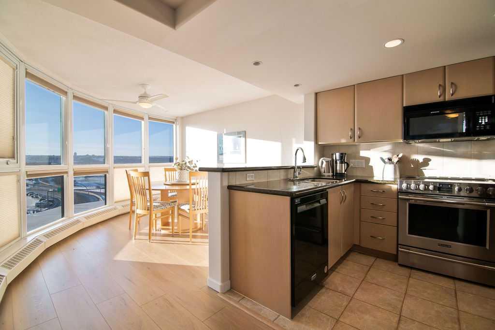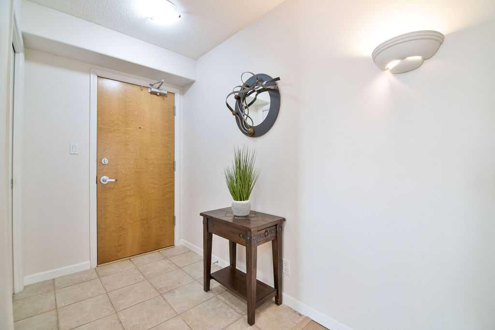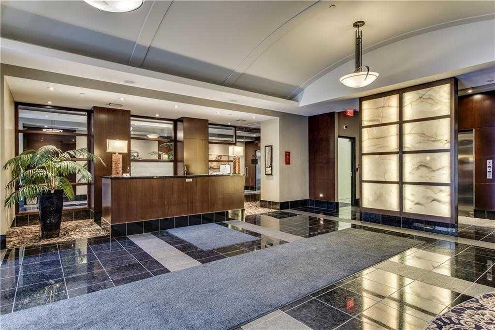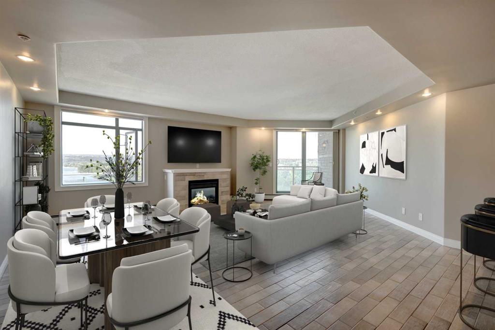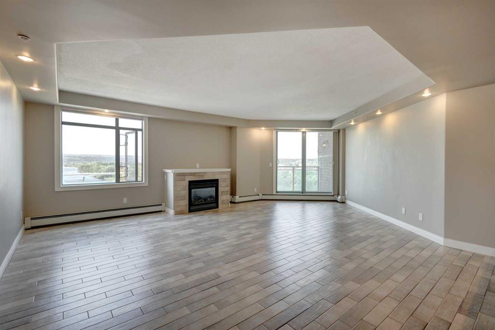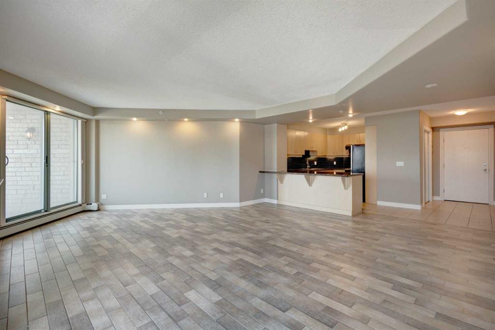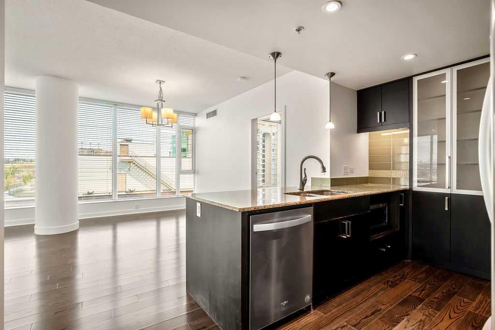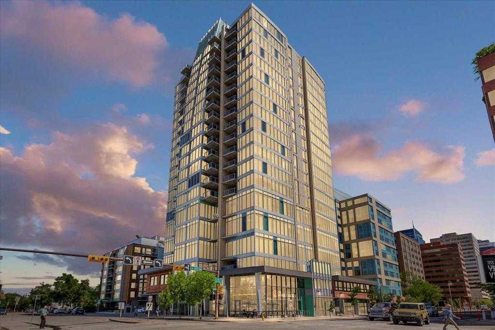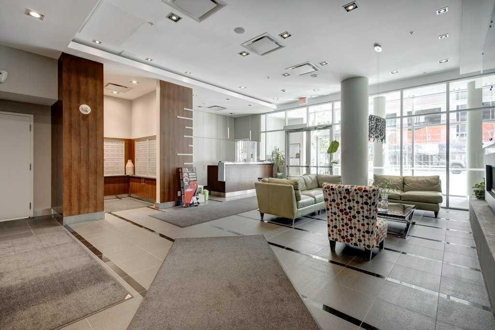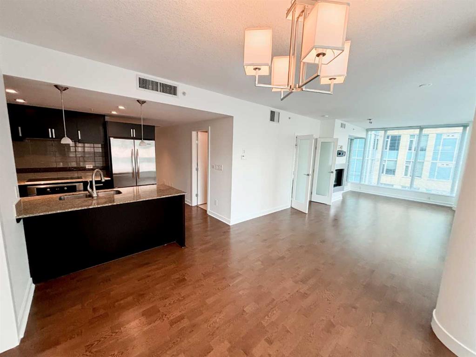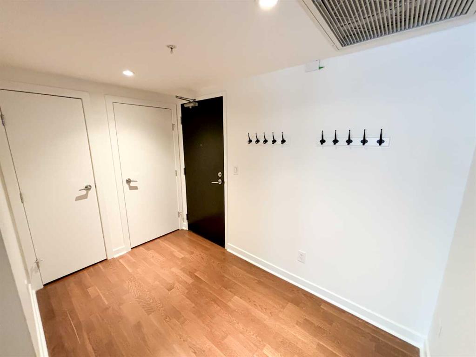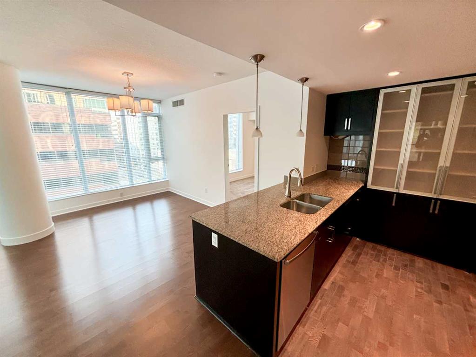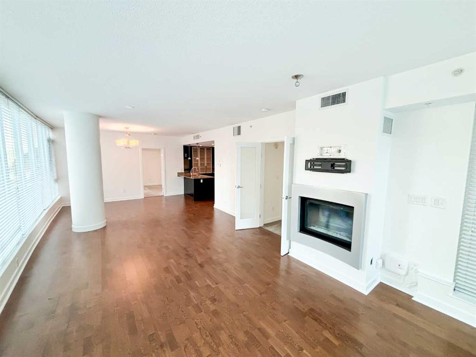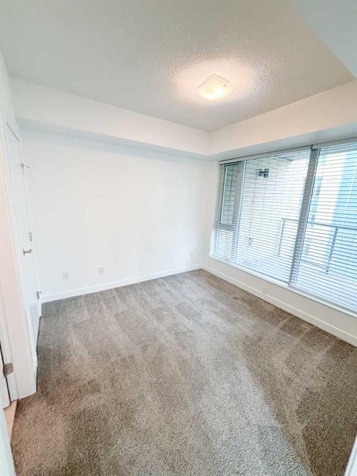2201, 1025 5 Avenue SW
Calgary T2P 1N4
MLS® Number: A2193786
$ 608,000
2
BEDROOMS
2 + 0
BATHROOMS
912
SQUARE FEET
2017
YEAR BUILT
*SUB-PENTHOUSE* WITH INCREDIBLE RIVER AND MOUNTAIN VIEWS l 2BED 2 BATH + DEN l CONCIERGE l BEST PARKING SPOT & PRIVATE STORAGE ROOM IN THE BUILDING l DESIRABLE WEST END LOCATION l Amazing build by 2 renowned West Coast developers Grosvenor & Cressy - complete with all the features needed to live a luxury inner-city condo lifestyle. Located overlooking the Bow, this sub-penthouse condo is designed to maximize all the square footage & capture the breathtaking views that this property has to offer. *Floorplan attached in photos* Unit 2201 was completed with all of the Luxurious Penthouse upgrades possible featuring: Hardwood Floors throughout, Upgraded Bosch appliances including a 36" 5 burner gas range, 30" wall oven, wine/beverage cooler, paneled wall fridge, Quartz Countertops, soft close cabinetry, Lutron Smart Home lighting, custom black-out blinds in the bedrooms & a reconfigured larger master bedroom with floor to ceiling marble in the master bathroom. Additional upgrades include a custom walnut floating desk and built-in cupboards in the den which makes for a great home office, built-in closet organizers throughout and radiant heat flooring in the bathrooms. In addition to air conditioning, the unit offers central humidity to keep the flooring in excellent condition and create a more comfortable living environment. Fantastic location steps away from the Bow River cycling and walking paths, a dog park, Kensington and the Downtown Core.
| COMMUNITY | Downtown West End |
| PROPERTY TYPE | Apartment |
| BUILDING TYPE | High Rise (5+ stories) |
| STYLE | Penthouse |
| YEAR BUILT | 2017 |
| SQUARE FOOTAGE | 912 |
| BEDROOMS | 2 |
| BATHROOMS | 2.00 |
| BASEMENT | |
| AMENITIES | |
| APPLIANCES | Built-In Oven, Dishwasher, Gas Cooktop, Microwave, Refrigerator, Window Coverings, Wine Refrigerator |
| COOLING | Central Air |
| FIREPLACE | N/A |
| FLOORING | Ceramic Tile, Hardwood |
| HEATING | Forced Air, Natural Gas |
| LAUNDRY | In Unit |
| LOT FEATURES | |
| PARKING | Titled, Underground |
| RESTRICTIONS | Board Approval |
| ROOF | Concrete, Tile |
| TITLE | Fee Simple |
| BROKER | RE/MAX House of Real Estate |
| ROOMS | DIMENSIONS (m) | LEVEL |
|---|---|---|
| Living/Dining Room Combination | 18`5" x 10`1" | Main |
| Kitchen | 10`3" x 8`5" | Main |
| Bedroom - Primary | 10`0" x 10`0" | Main |
| 6pc Ensuite bath | 0`0" x 0`0" | Main |
| Bedroom | 10`0" x 9`7" | Main |
| Foyer | 7`10" x 3`9" | Main |
| Den | 8`1" x 6`10" | Main |
| Laundry | 3`10" x 2`5" | Main |
| 3pc Bathroom | 0`0" x 0`0" | Main |
| Furnace/Utility Room | 2`7" x 2`6" | Main |
| Balcony | 10`8" x 6`6" | Main |
































