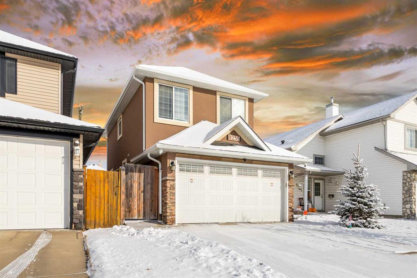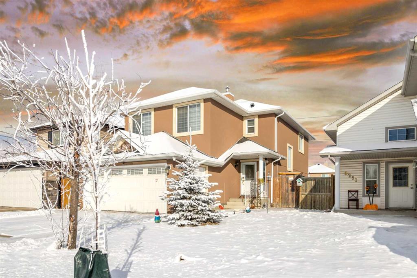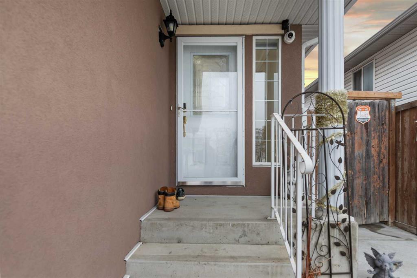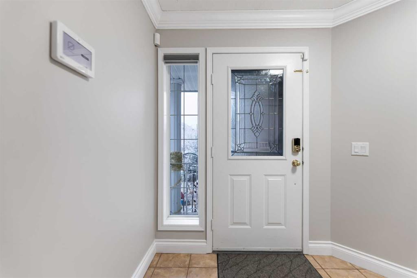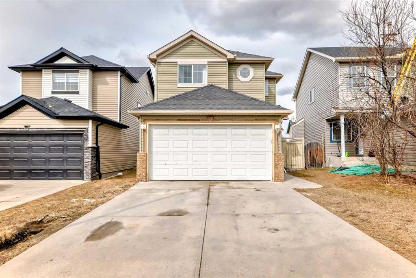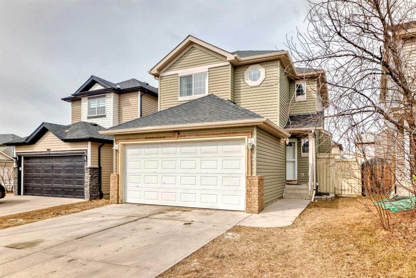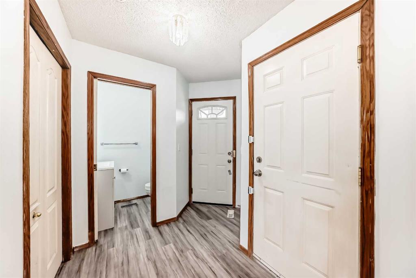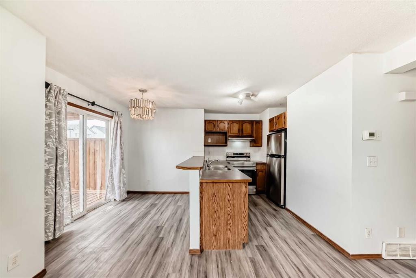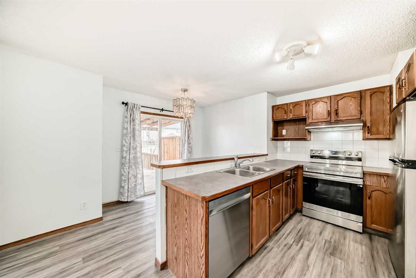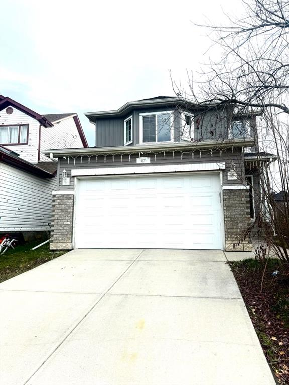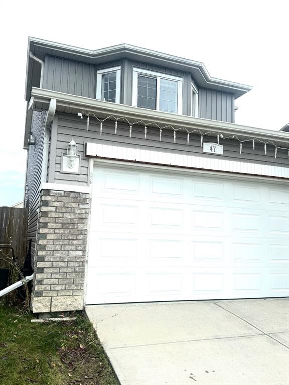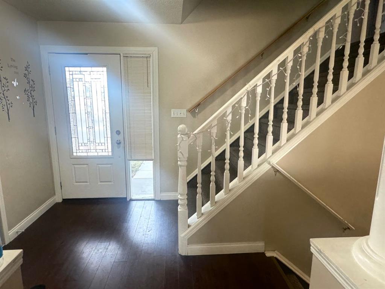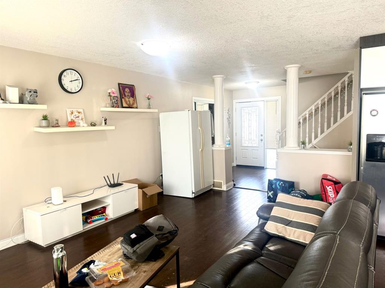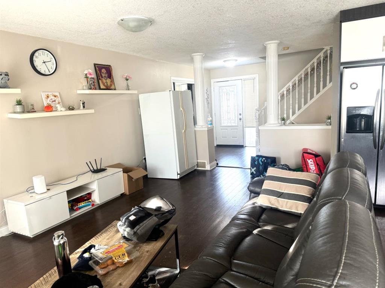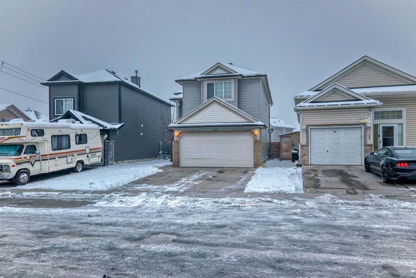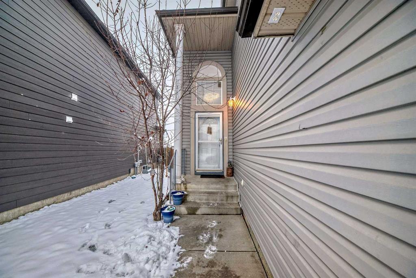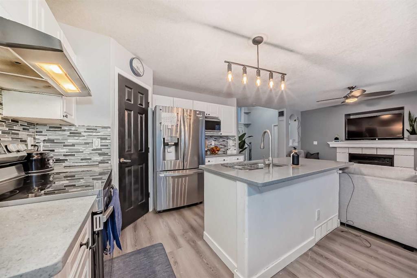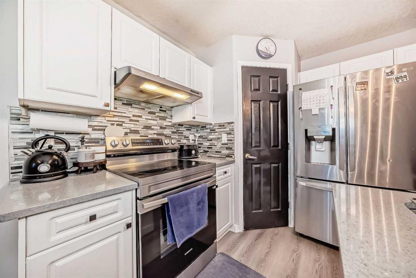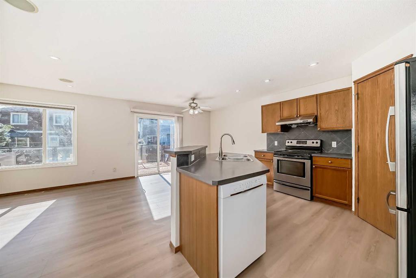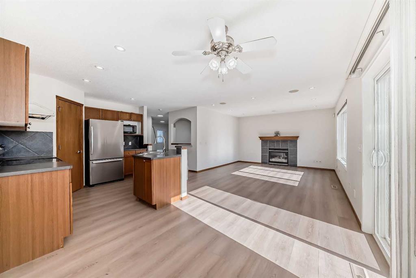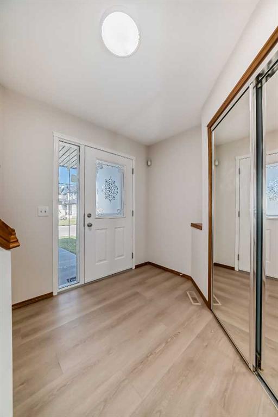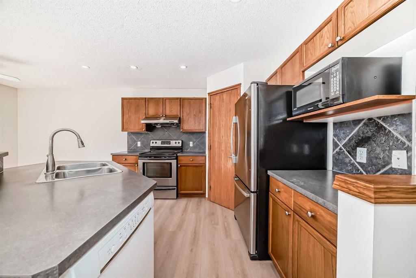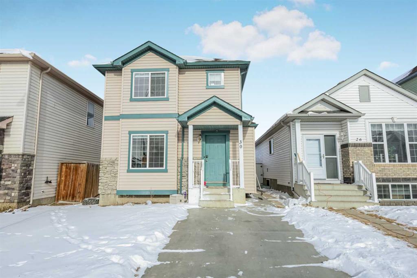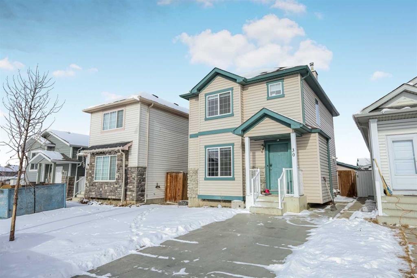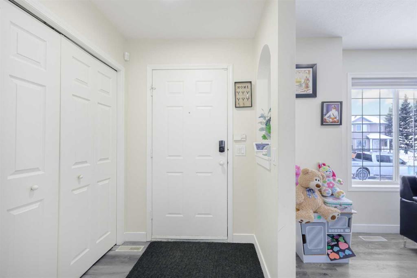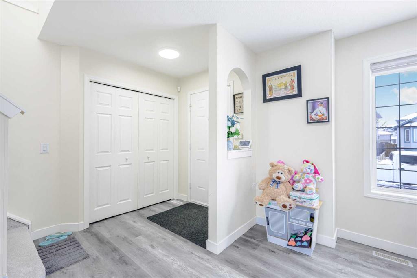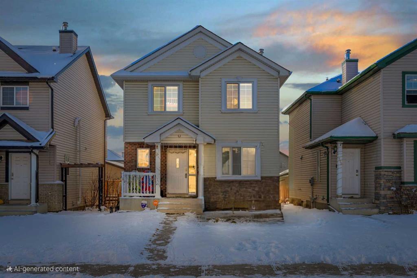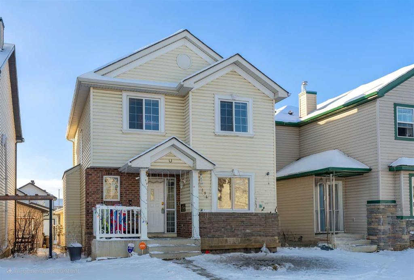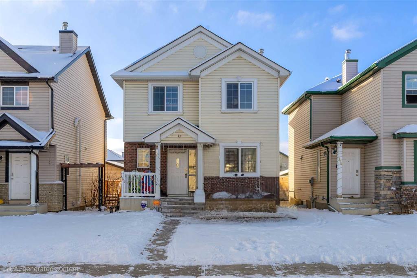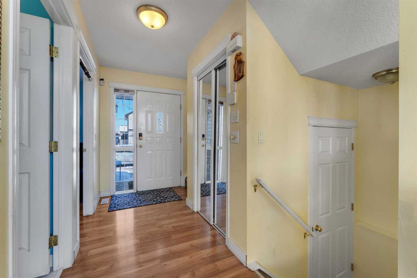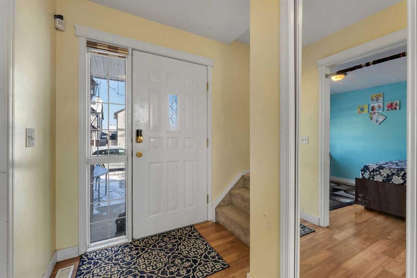22 Saddleback Road NE
Calgary T3J 4K4
MLS® Number: A2200625
$ 629,500
4
BEDROOMS
3 + 1
BATHROOMS
1,451
SQUARE FEET
2001
YEAR BUILT
3 Bedrooms | 2.5 Bathrooms | Illegal Suite | Welcome to this well maintained 2-storey home in the family-friendly community of Saddle Ridge! Boasting 3 generous bedrooms and 2.5 bathrooms, making it ideal for a growing family. The open-to-above living room creates a grand and inviting atmosphere with large windows and a cozy fireplace. The kitchen is functional and well-equipped, featuring light oak colored cabinetry and a peninsula island, perfect for meal prep and entertaining guests. A conveniently located powder room, along with main floor laundry. The master suite is a true retreat, complete with a walk-in closet and its own en-suite bathroom. Two additional bedrooms provide ample space for children or guests, with an additional bathroom. This home provides functionality for everyday living. The property features an illegal suite in the lower level, offering an extra living area or space for multi-generational living. The home is situated in a prime location, with a double attached garage, a fully fenced backyard, and easy access to nearby parks, schools, shopping, and transit. New stucco exterior was done about 4 years ago, giving the home a fresh, modern look with added durability. This home provides the perfect combination of comfort, convenience, and potential. Whether you’re looking for a place to call home or an investment opportunity, this property is sure to check all the boxes. Don't miss out—contact us today to book your private showing!
| COMMUNITY | Saddle Ridge |
| PROPERTY TYPE | Detached |
| BUILDING TYPE | House |
| STYLE | 2 Storey |
| YEAR BUILT | 2001 |
| SQUARE FOOTAGE | 1,451 |
| BEDROOMS | 4 |
| BATHROOMS | 4.00 |
| BASEMENT | Separate/Exterior Entry, Full, Suite |
| AMENITIES | |
| APPLIANCES | Electric Stove, ENERGY STAR Qualified Dishwasher, Microwave, Refrigerator, Washer/Dryer, Window Coverings |
| COOLING | None |
| FIREPLACE | Gas, Living Room, Mantle, Tile |
| FLOORING | Carpet, Linoleum |
| HEATING | Forced Air |
| LAUNDRY | Main Level |
| LOT FEATURES | Back Lane, Back Yard |
| PARKING | Double Garage Attached, Parking Pad |
| RESTRICTIONS | Easement Registered On Title |
| ROOF | Asphalt Shingle |
| TITLE | Fee Simple |
| BROKER | RE/MAX Complete Realty |
| ROOMS | DIMENSIONS (m) | LEVEL |
|---|---|---|
| Game Room | 13`9" x 14`10" | Basement |
| Bedroom | 9`11" x 9`9" | Basement |
| 4pc Bathroom | 4`11" x 8`5" | Basement |
| Foyer | 7`11" x 7`3" | Main |
| 2pc Bathroom | 5`5" x 5`0" | Main |
| Laundry | 5`6" x 5`5" | Main |
| Pantry | 3`10" x 3`9" | Main |
| Kitchen | 14`3" x 10`10" | Main |
| Dining Room | 10`8" x 10`2" | Main |
| Living Room | 15`4" x 11`11" | Main |
| Bedroom - Primary | 17`6" x 17`2" | Upper |
| 4pc Ensuite bath | 8`3" x 5`0" | Upper |
| Walk-In Closet | 5`1" x 5`0" | Upper |
| Bedroom | 10`0" x 9`10" | Upper |
| Bedroom | 12`5" x 9`0" | Upper |
| 4pc Bathroom | 8`6" x 5`0" | Upper |
























