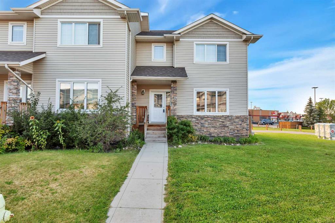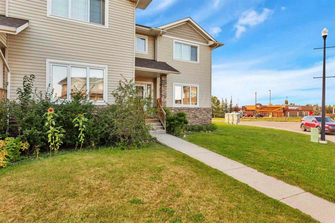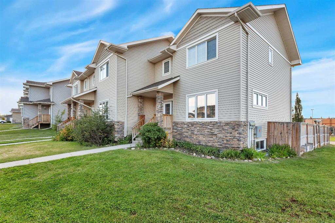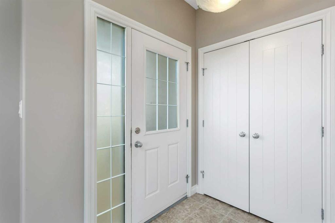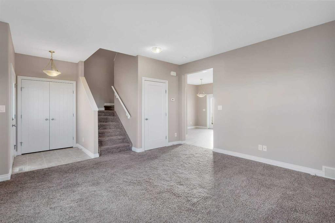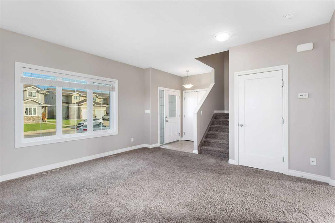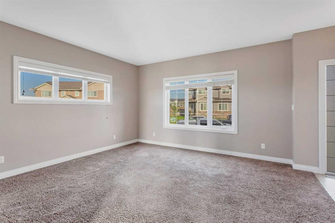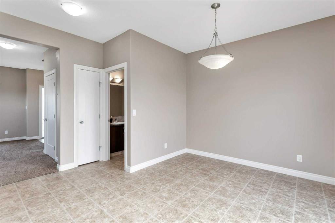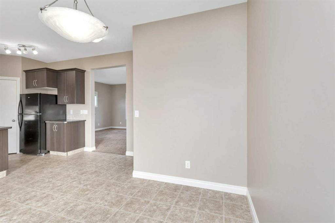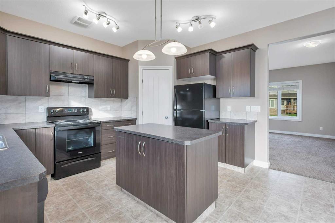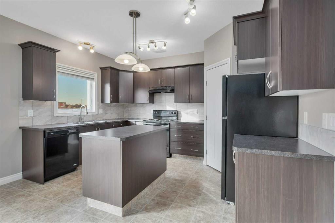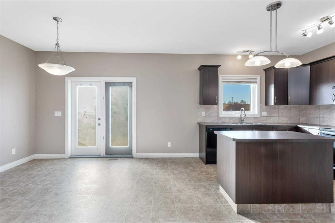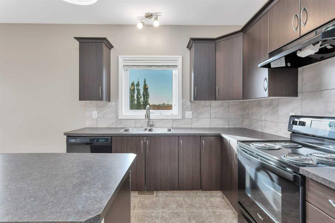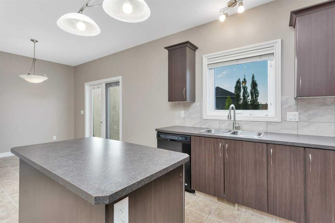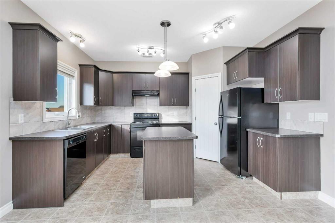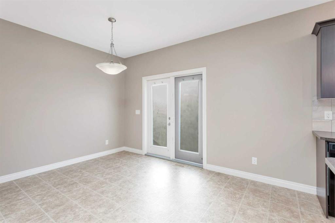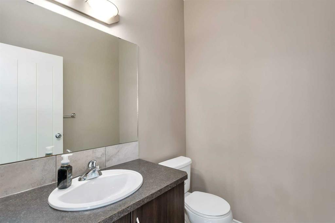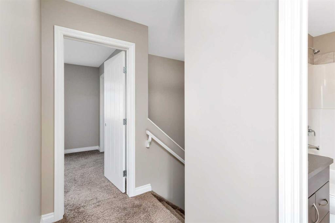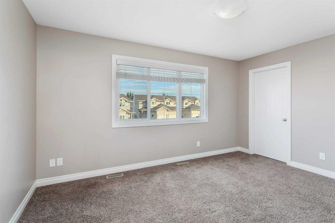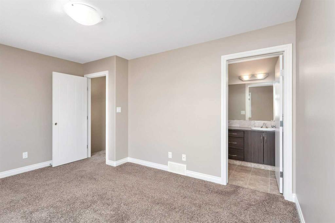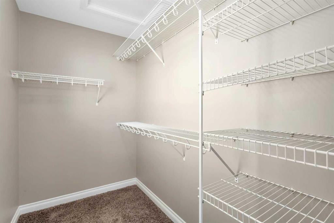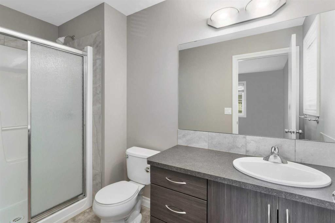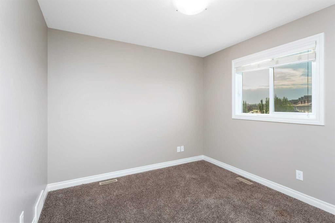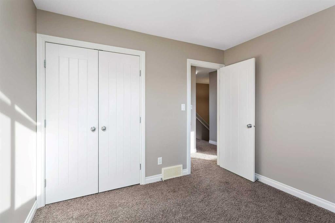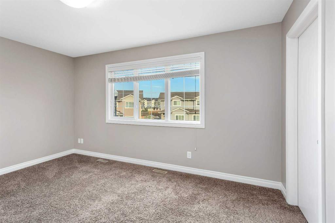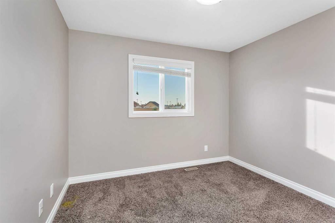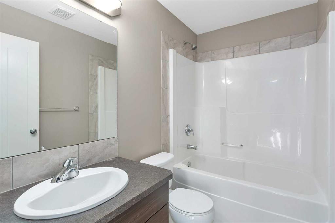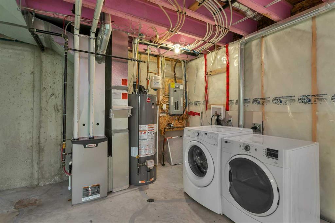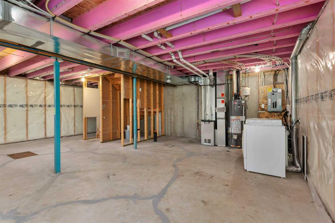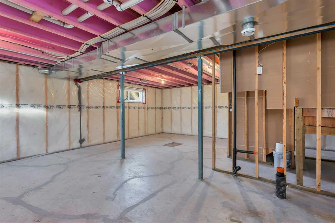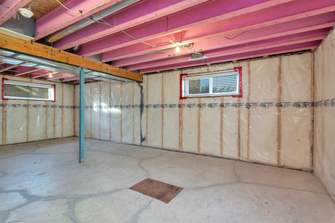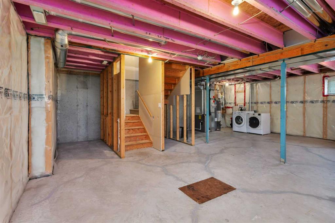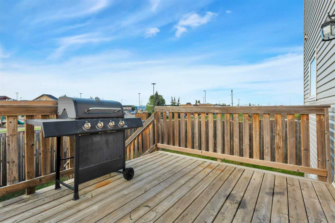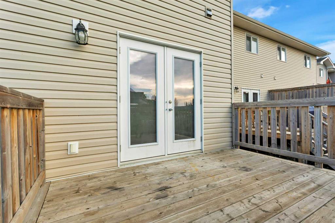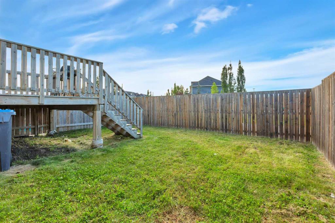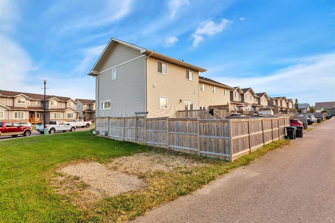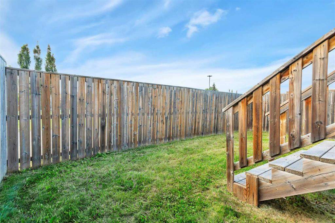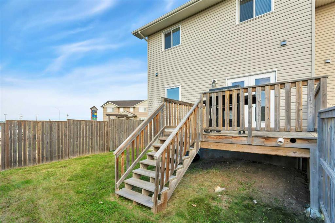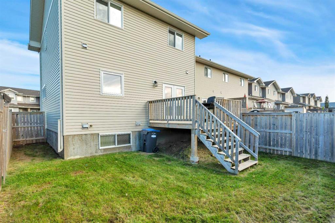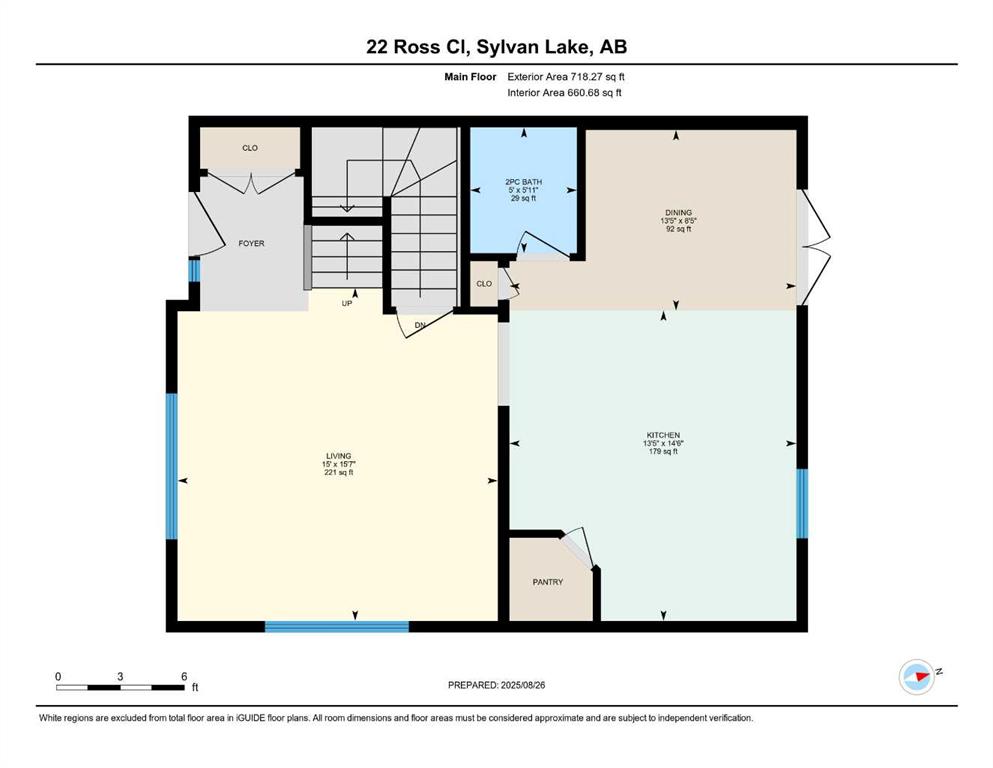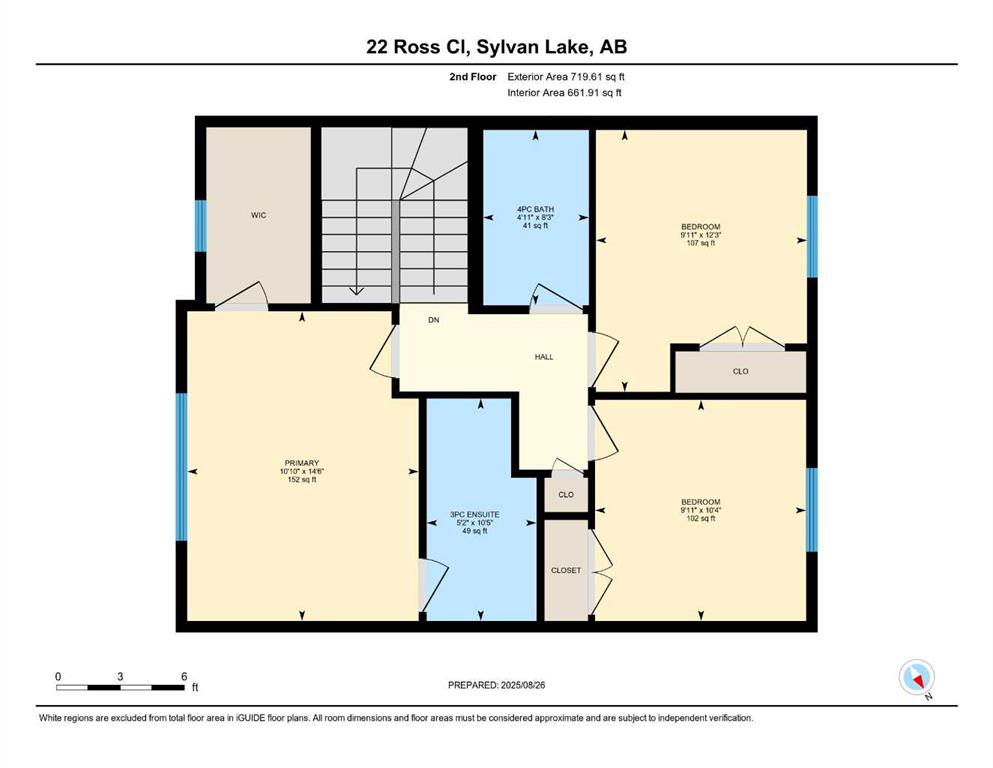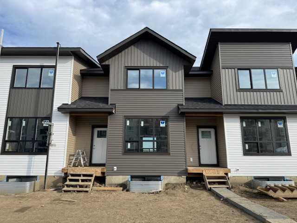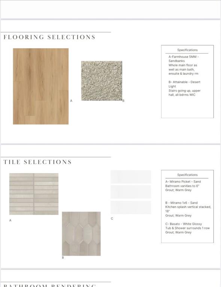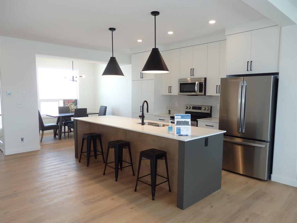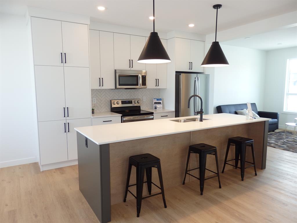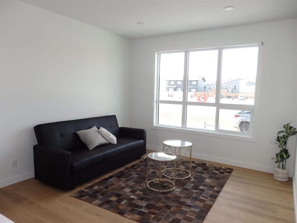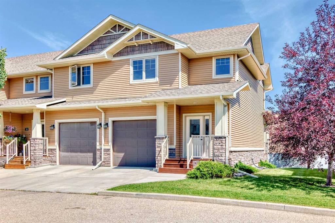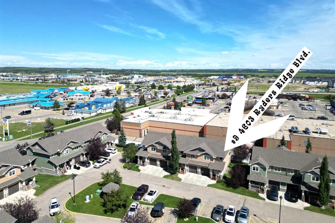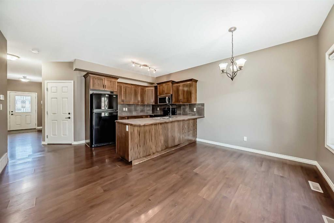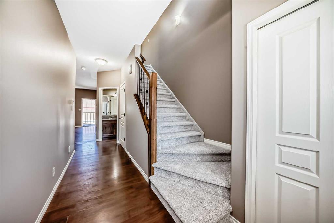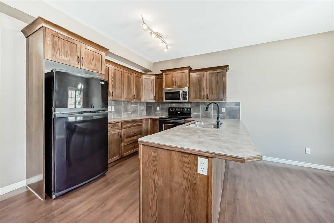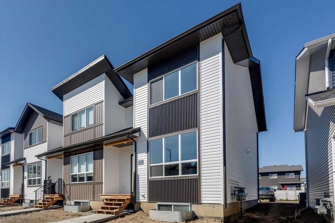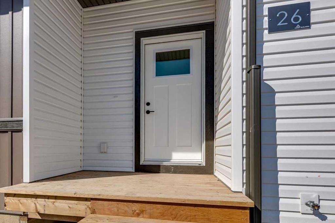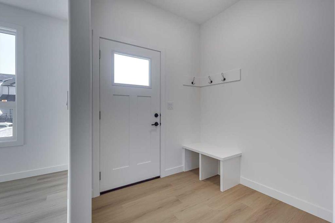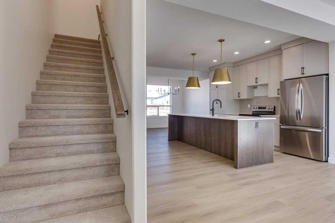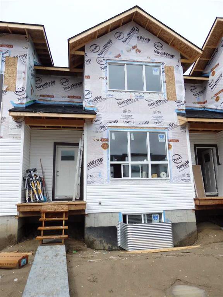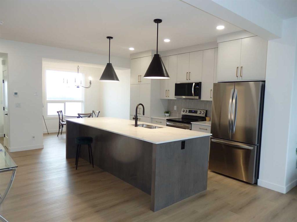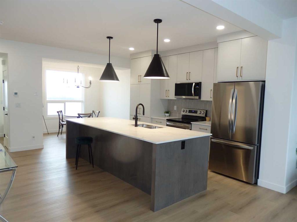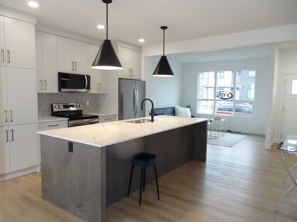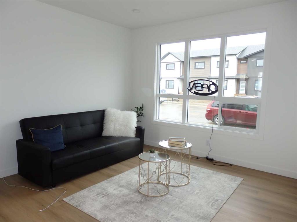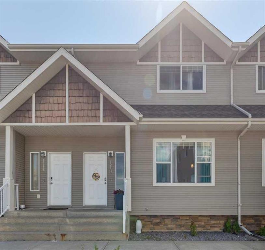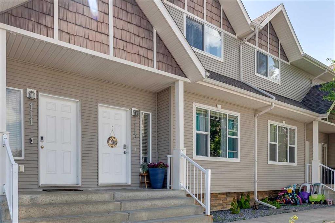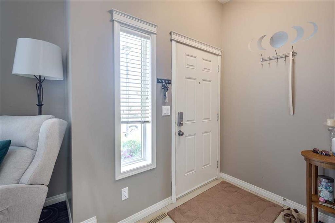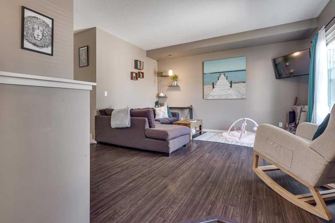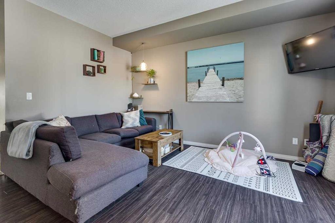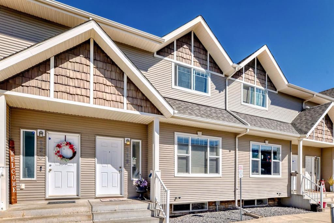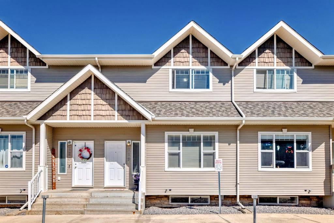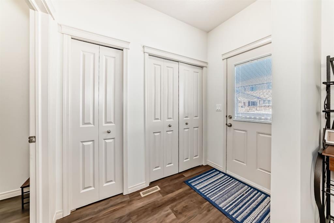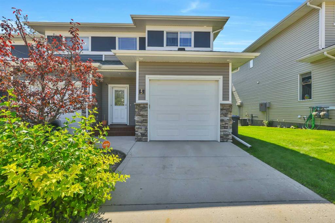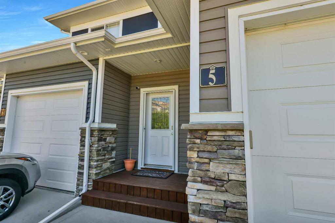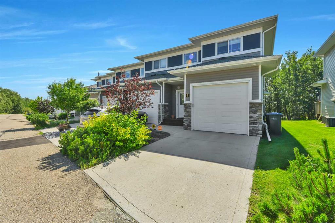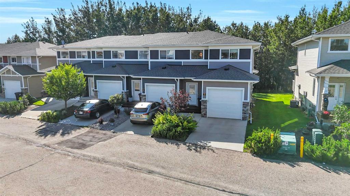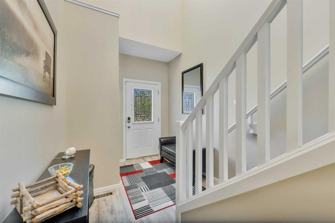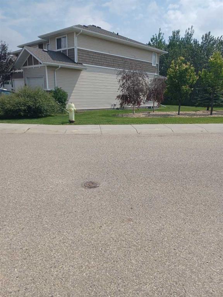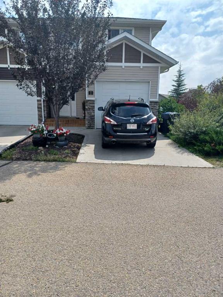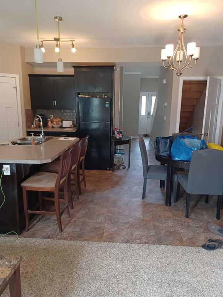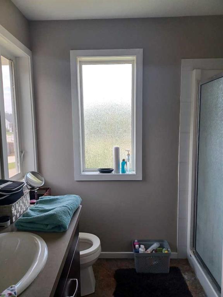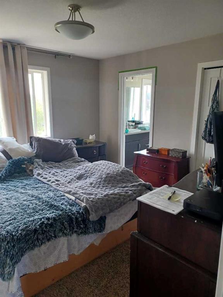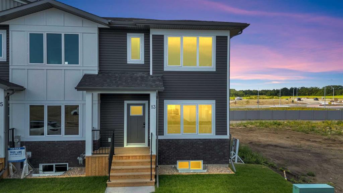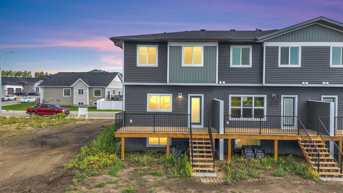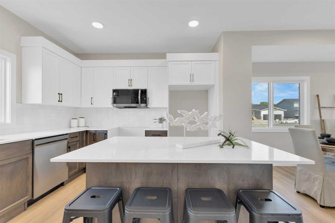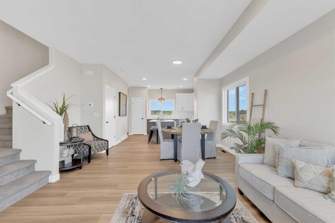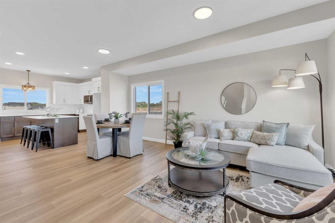22 Ross Close
Sylvan Lake T4S 0G3
MLS® Number: A2251442
$ 347,900
3
BEDROOMS
2 + 1
BATHROOMS
1,438
SQUARE FEET
2012
YEAR BUILT
Step inside to a bright, open-concept main floor featuring a generous living room—perfect for hosting or just stretching out with the family. The kitchen offers upgraded cabinetry with crown moulding, a full appliance package, and seamless flow into the dining space. A convenient 2-piece powder room completes the main level. Upstairs, you'll find a large primary bedroom with a private ensuite, plus two additional bedrooms and a full bath—ideal for kids, guests, or a home office. There’s also a 3-piece rough-in in the basement, ready for future development to suit your needs. This home includes thoughtful upgrades such as triple-pane windows, high-efficiency furnace, upgraded attic insulation, custom 2" faux wood blinds, washer/dryer, and a gas line to the deck—perfect for summer BBQs. Located in a quiet close in one of Sylvan Lake’s most sought-after communities, you’re just minutes from schools, shopping, parks, and trails. The current fencing does not fully utilize the lot’s total size, creating an opportunity to expand your yard, garden, or outdoor living area!
| COMMUNITY | Ryders Ridge |
| PROPERTY TYPE | Row/Townhouse |
| BUILDING TYPE | Other |
| STYLE | 2 Storey |
| YEAR BUILT | 2012 |
| SQUARE FOOTAGE | 1,438 |
| BEDROOMS | 3 |
| BATHROOMS | 3.00 |
| BASEMENT | Full, Unfinished |
| AMENITIES | |
| APPLIANCES | See Remarks |
| COOLING | None |
| FIREPLACE | N/A |
| FLOORING | Carpet, Laminate, Tile |
| HEATING | Forced Air, Natural Gas |
| LAUNDRY | In Basement |
| LOT FEATURES | Back Lane, Back Yard, Corner Lot, Cul-De-Sac, Front Yard, Lawn, Level |
| PARKING | Off Street, On Street |
| RESTRICTIONS | None Known |
| ROOF | Asphalt Shingle |
| TITLE | Fee Simple |
| BROKER | CIR Realty |
| ROOMS | DIMENSIONS (m) | LEVEL |
|---|---|---|
| Other | 22`9" x 28`1" | Basement |
| 2pc Bathroom | 5`11" x 5`0" | Main |
| Dining Room | 8`5" x 13`5" | Main |
| Kitchen | 14`6" x 13`5" | Main |
| Living Room | 15`7" x 15`0" | Main |
| 3pc Ensuite bath | 10`5" x 5`2" | Second |
| 4pc Bathroom | 8`3" x 4`11" | Second |
| Bedroom | 12`3" x 9`11" | Second |
| Bedroom | 10`4" x 9`11" | Second |
| Bedroom - Primary | 14`6" x 10`10" | Second |

