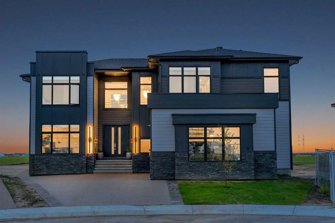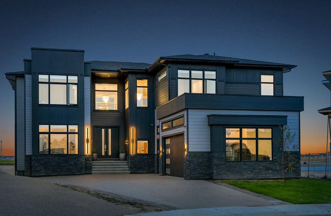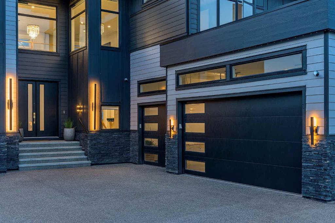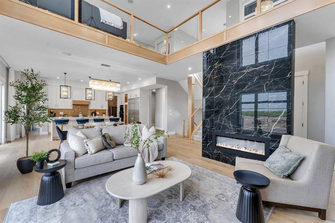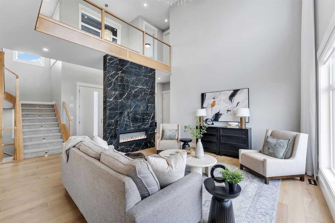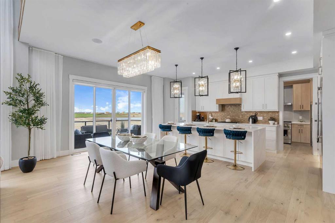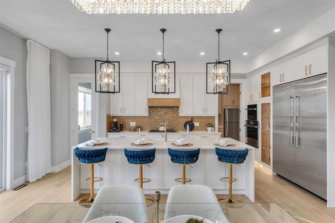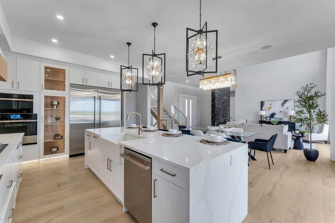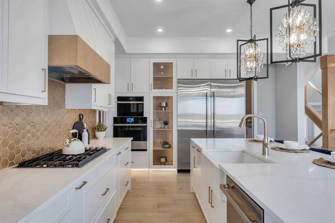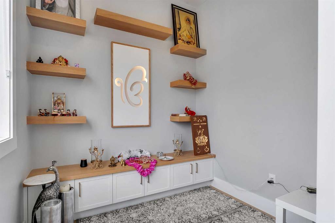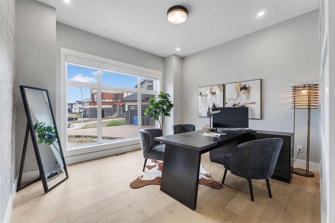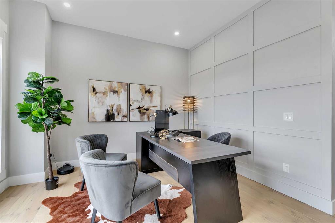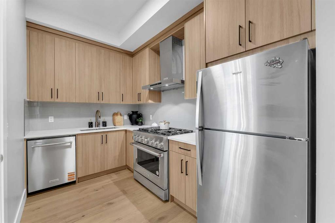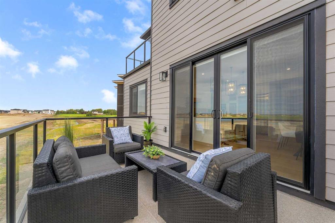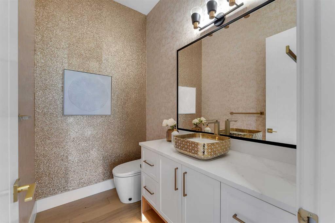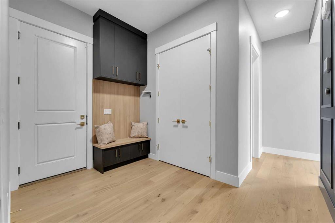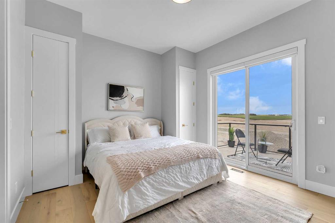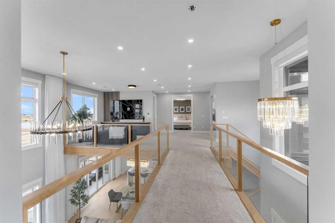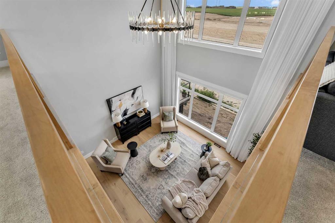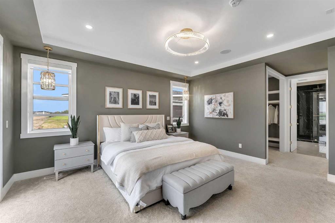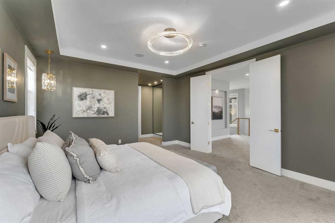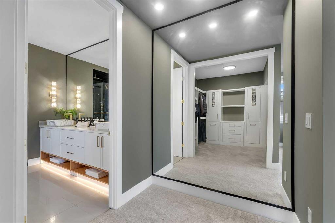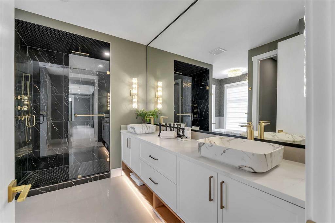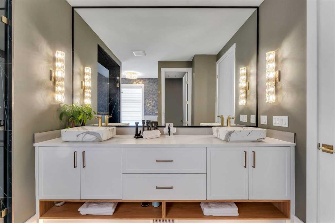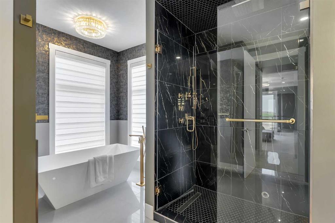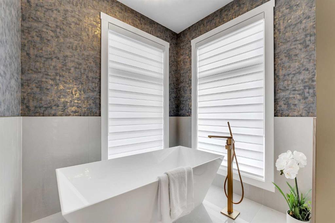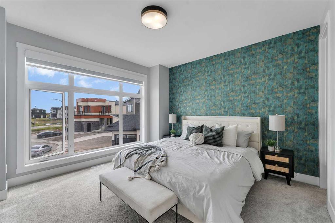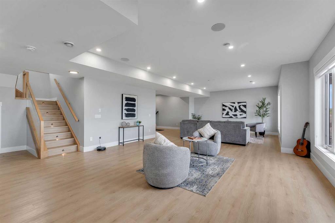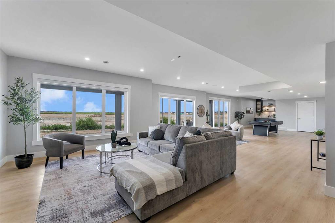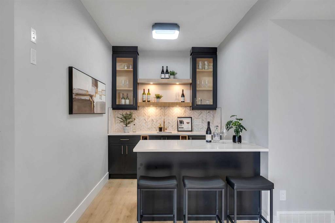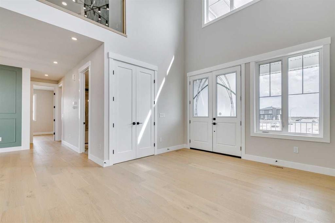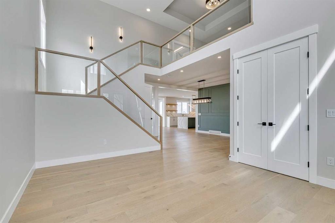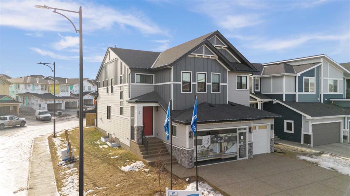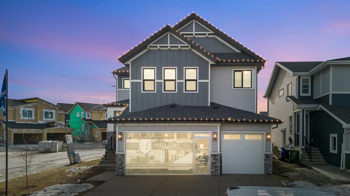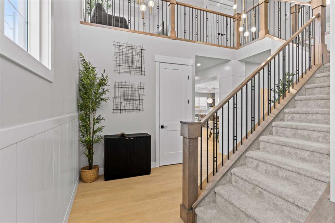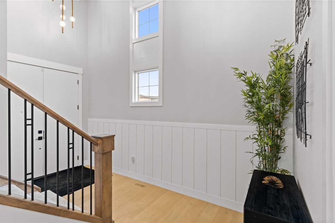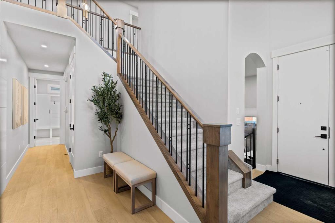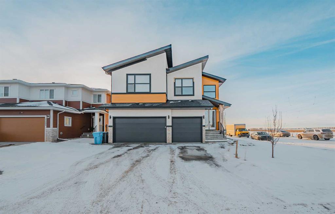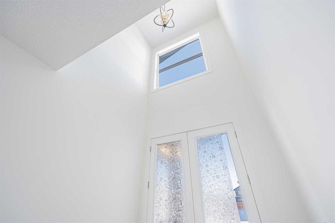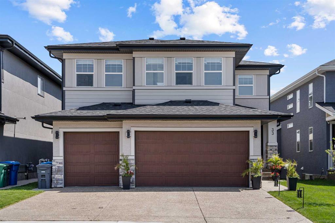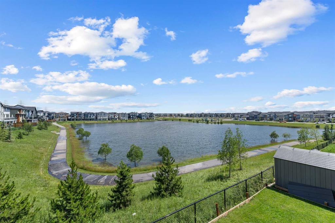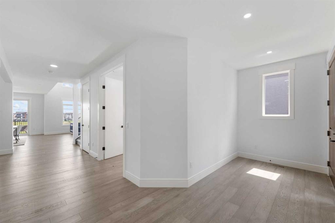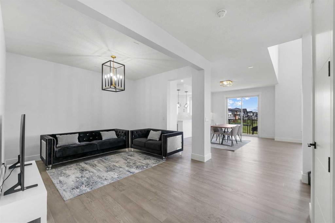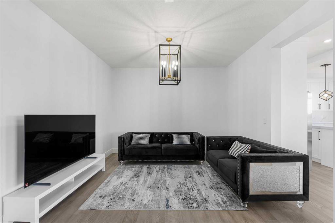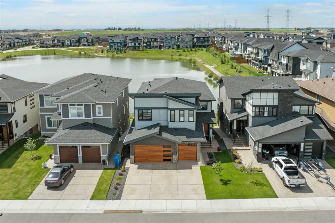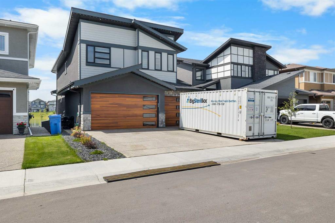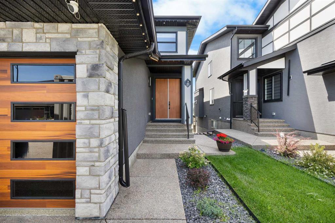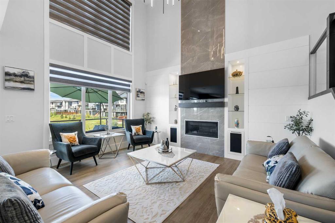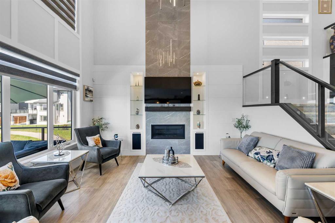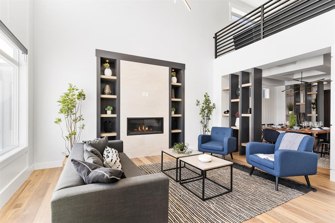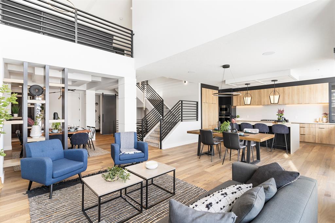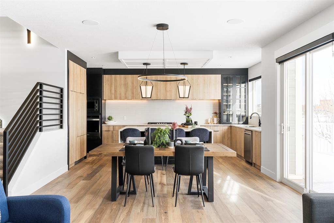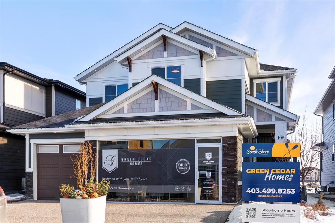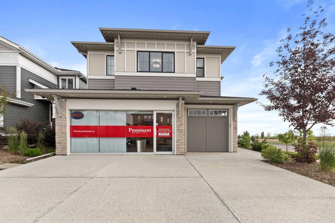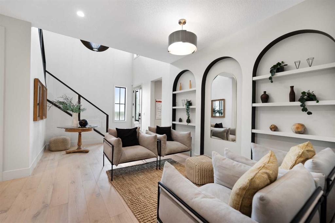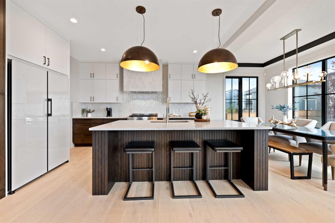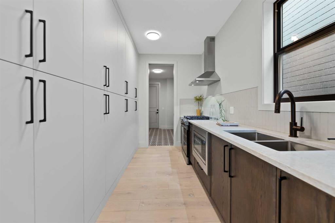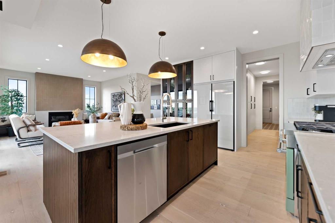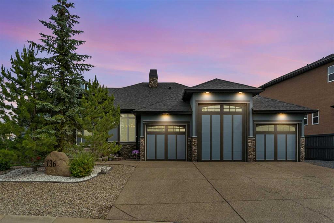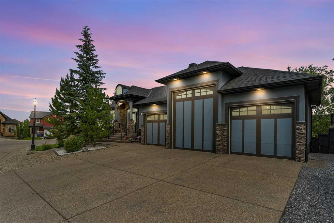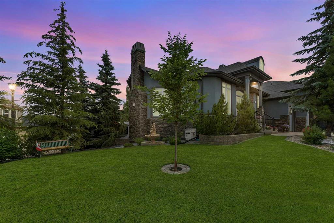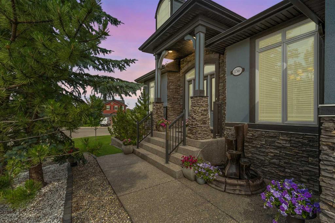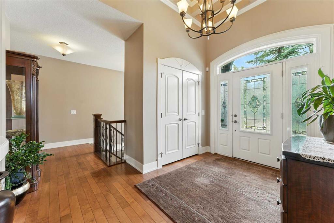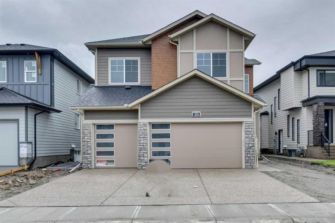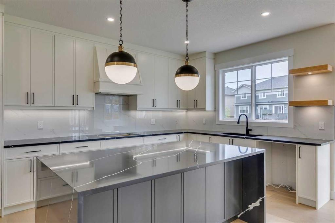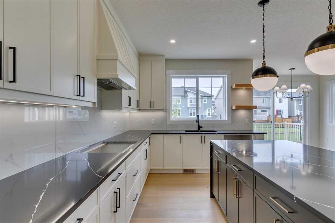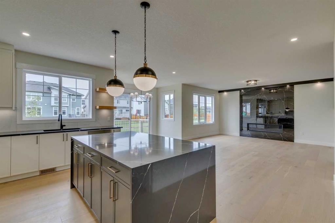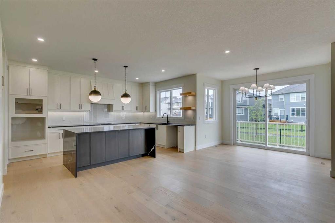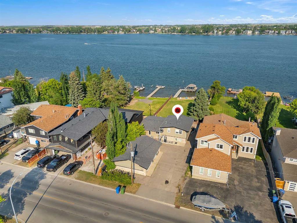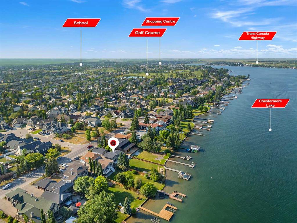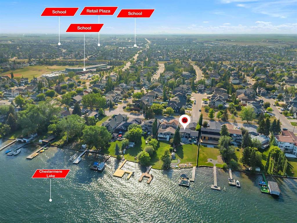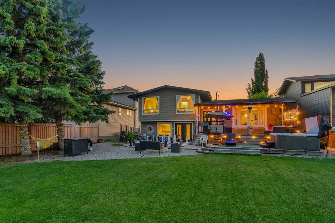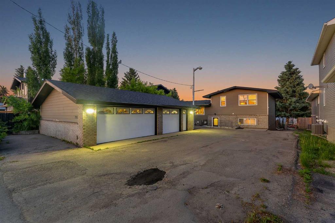$ 1,399,900
6
BEDROOMS
5 + 2
BATHROOMS
3,656
SQUARE FEET
2025
YEAR BUILT
Discover this show-stopping 6-bed, 7-bath estate on an over 7000 sq.ft. lot in a quiet Waterford Estates cul-de-sac, just 10 mins from Chestermere Lake. Designed for elegance and comfort, it boasts a triple-car garage (heater rough-in), grand double-door foyer, open-to-below living room, 10-ft ceilings on main, JennAir chef’s kitchen + spice kitchen with KitchenAid appliances, massive pantry, main-floor bedroom with ensuite, office, prayer room, two decks, and smart blinds/curtains. Upstairs offers two master suites (one with balcony), bonus room, laundry, and two more bedrooms. The fully finished basement features a huge rec room, wet bar, gym, guest suite, and half bath. Park-facing, LED stair lighting, premium finishes, and a location that blends tranquility with convenience make this a rare find. Luxury, space, and style—your dream Chestermere home awaits!
| COMMUNITY | |
| PROPERTY TYPE | Detached |
| BUILDING TYPE | House |
| STYLE | 2 Storey |
| YEAR BUILT | 2025 |
| SQUARE FOOTAGE | 3,656 |
| BEDROOMS | 6 |
| BATHROOMS | 7.00 |
| BASEMENT | Separate/Exterior Entry, Finished, Full, Walk-Out To Grade |
| AMENITIES | |
| APPLIANCES | Bar Fridge, Dishwasher, Dryer, Garage Control(s), Gas Range, Gas Stove, Microwave, Range Hood, Refrigerator, Washer, Window Coverings |
| COOLING | None |
| FIREPLACE | Electric |
| FLOORING | Carpet, Hardwood, Tile, Vinyl Plank |
| HEATING | Forced Air |
| LAUNDRY | Laundry Room, Upper Level |
| LOT FEATURES | Cul-De-Sac, Pie Shaped Lot |
| PARKING | Concrete Driveway, Front Drive, Garage Door Opener, Garage Faces Side, Insulated, Oversized, RV Access/Parking, Triple Garage Attached |
| RESTRICTIONS | None Known |
| ROOF | Asphalt Shingle |
| TITLE | Fee Simple |
| BROKER | eXp Realty |
| ROOMS | DIMENSIONS (m) | LEVEL |
|---|---|---|
| 2pc Bathroom | 4`10" x 5`11" | Basement |
| 4pc Ensuite bath | 4`11" x 8`3" | Basement |
| Bedroom | 10`3" x 13`7" | Basement |
| Game Room | 32`9" x 49`0" | Basement |
| Other | 7`5" x 8`4" | Basement |
| Storage | 3`3" x 10`8" | Basement |
| Furnace/Utility Room | 11`7" x 7`11" | Basement |
| 2pc Bathroom | 7`5" x 5`2" | Main |
| Bedroom | 12`2" x 14`8" | Main |
| 3pc Bathroom | 8`7" x 4`11" | Main |
| Den | 7`7" x 9`6" | Main |
| Dining Room | 22`9" x 10`10" | Main |
| Spice Kitchen | 11`4" x 7`2" | Main |
| Kitchen | 20`4" x 10`2" | Main |
| Living Room | 20`0" x 18`10" | Main |
| Mud Room | 10`10" x 7`6" | Main |
| Office | 13`0" x 13`6" | Main |
| Pantry | 11`3" x 7`2" | Main |
| 4pc Bathroom | 7`11" x 4`11" | Second |
| 4pc Bathroom | 9`2" x 4`11" | Second |
| 5pc Ensuite bath | 12`5" x 13`11" | Second |
| Bedroom | 11`1" x 14`9" | Second |
| Bedroom | 12`7" x 12`1" | Second |
| Bedroom | 12`7" x 13`6" | Second |
| Family Room | 22`10" x 14`6" | Second |
| Laundry | 10`3" x 5`5" | Second |
| Bedroom - Primary | 16`3" x 13`10" | Second |
| Walk-In Closet | 7`11" x 8`0" | Second |

