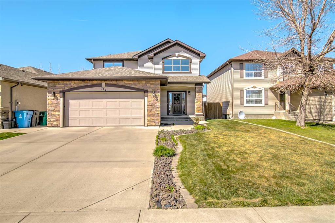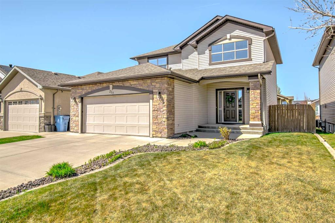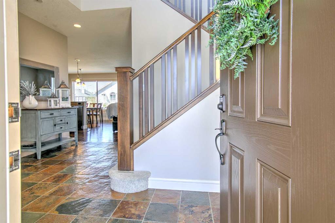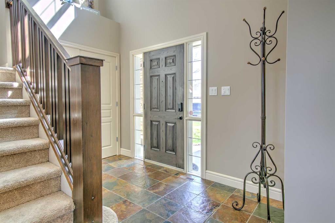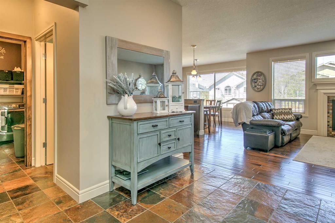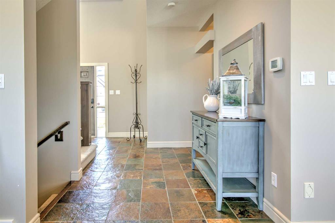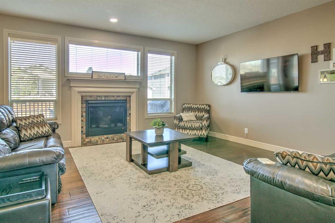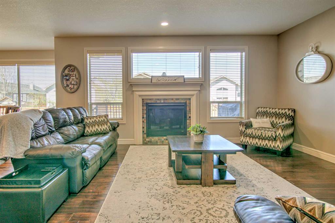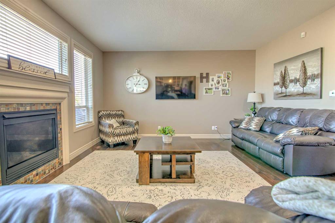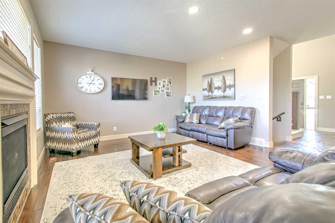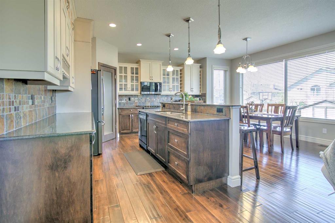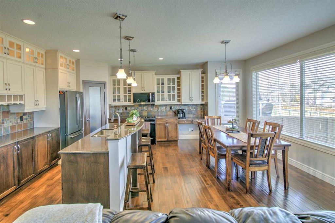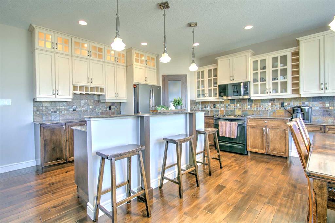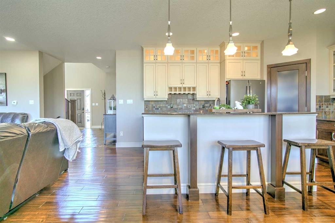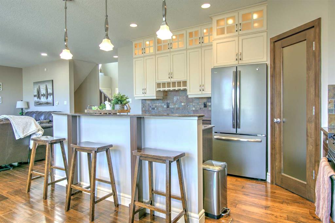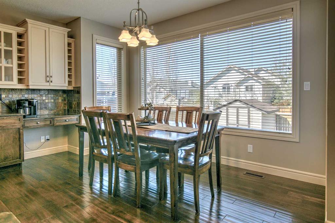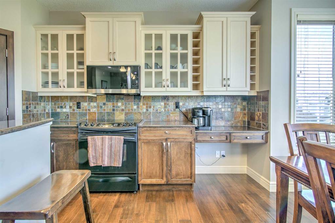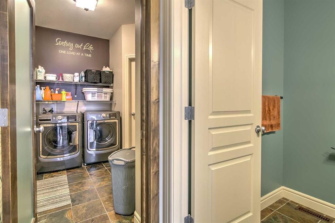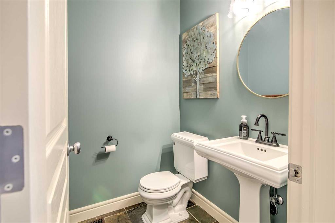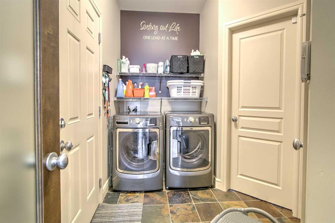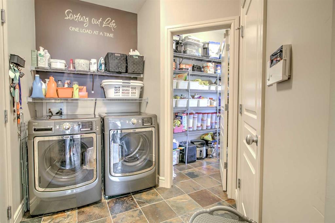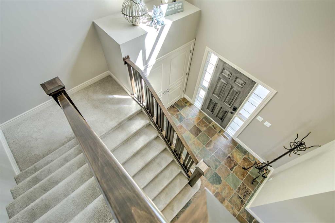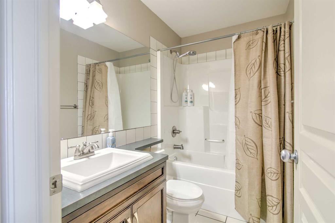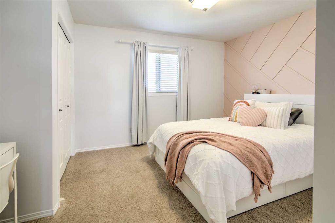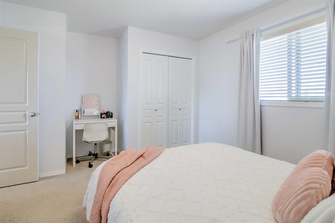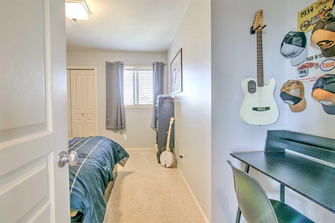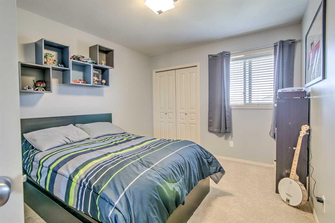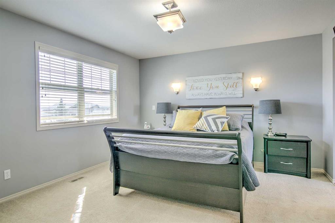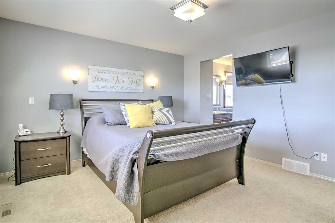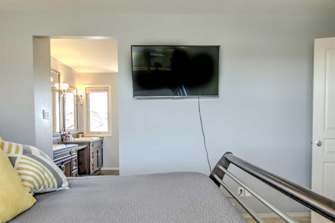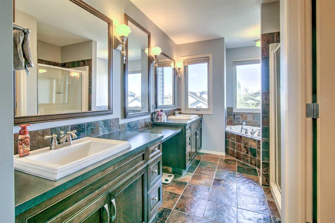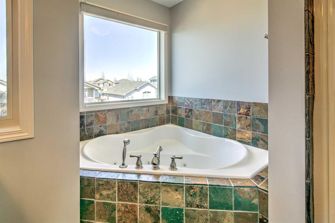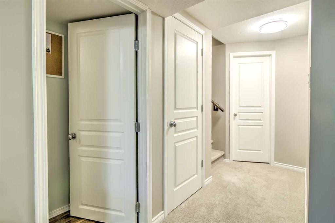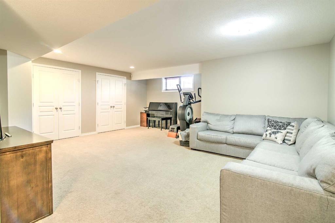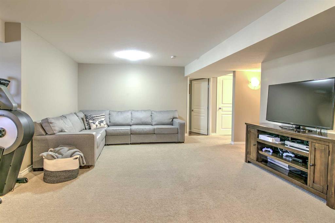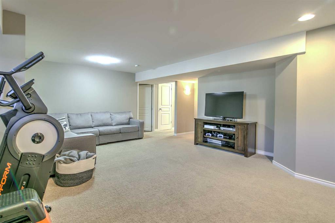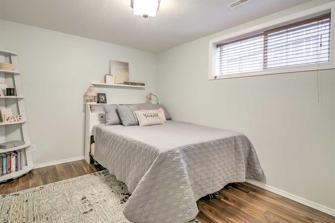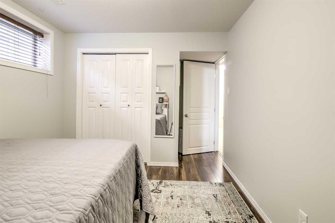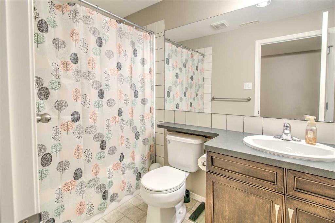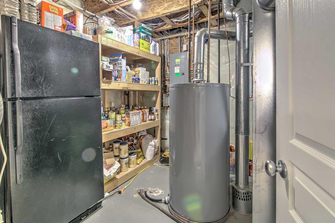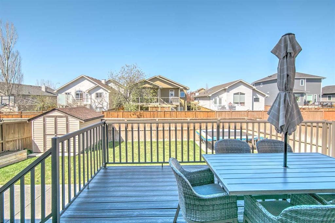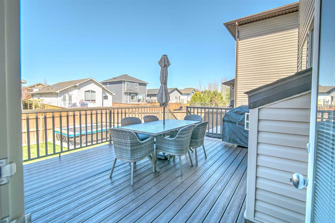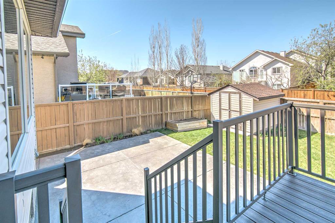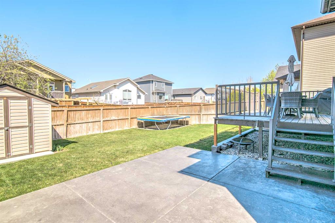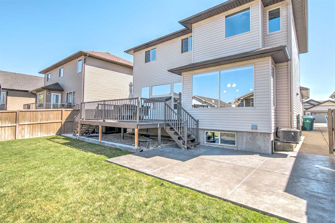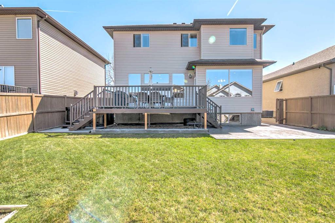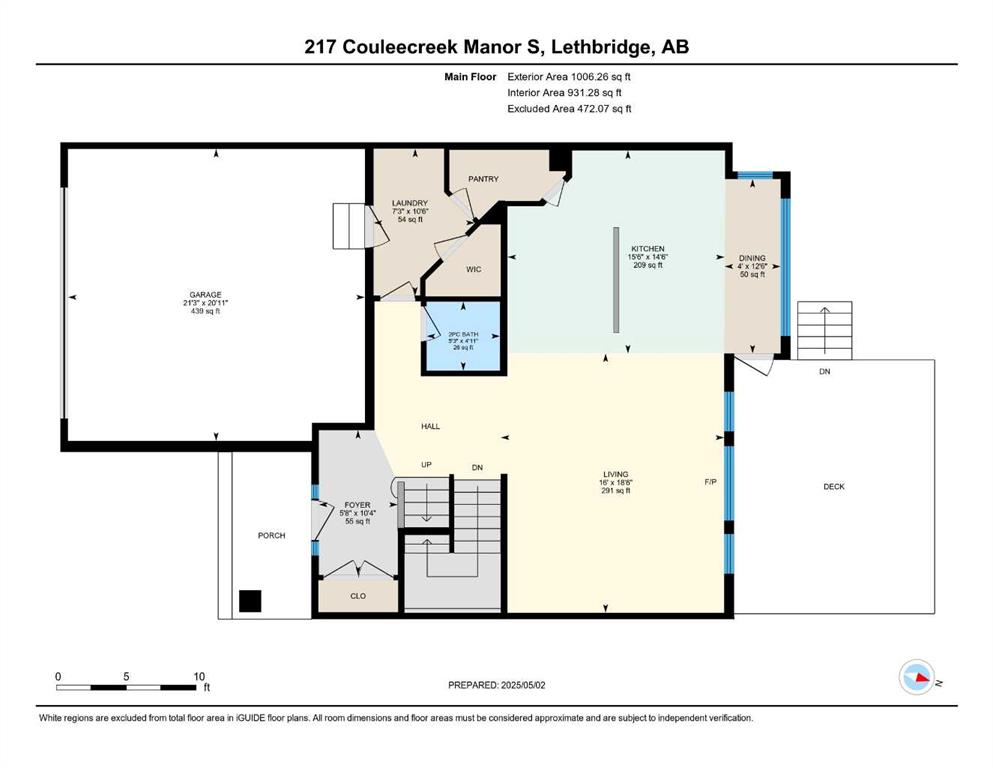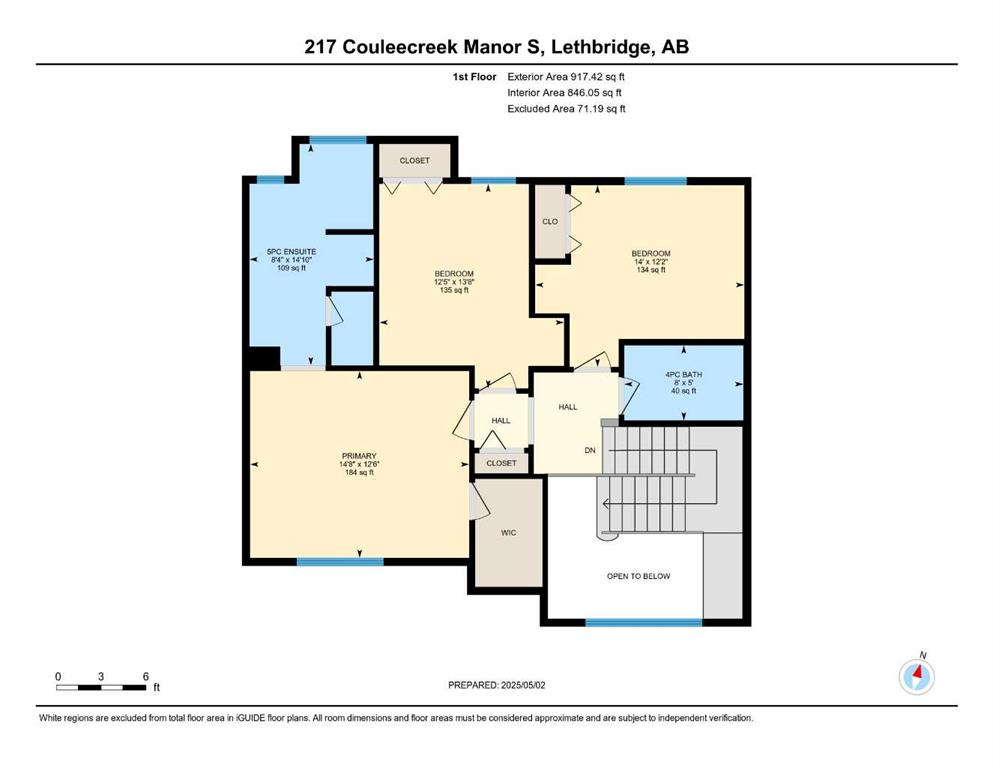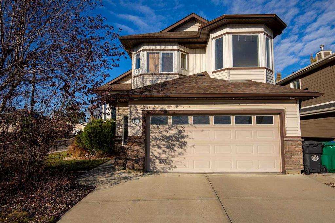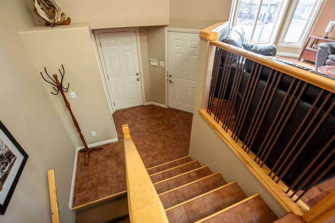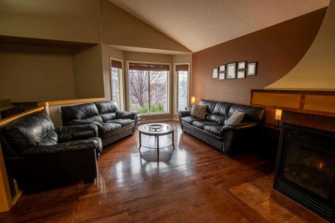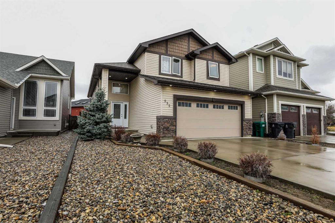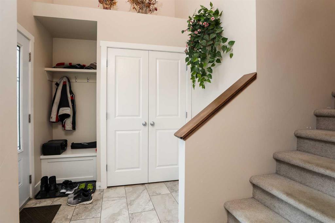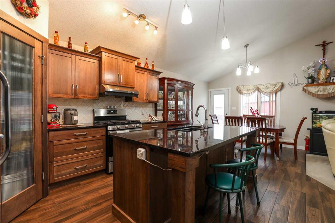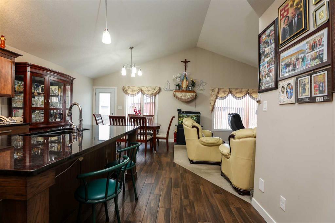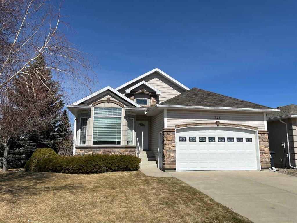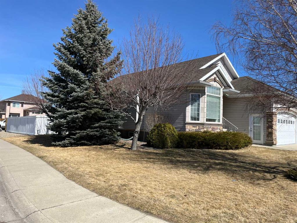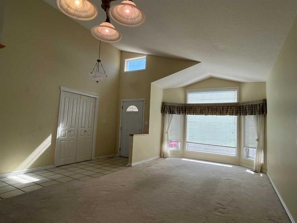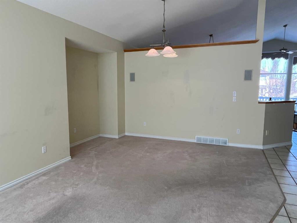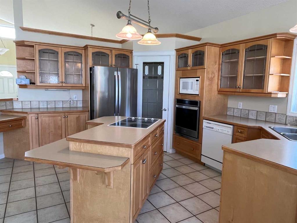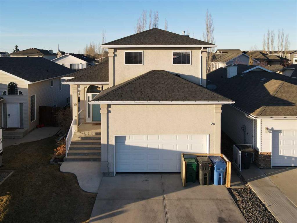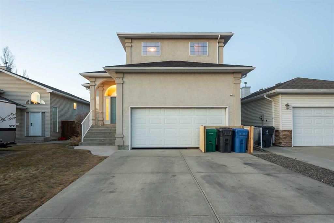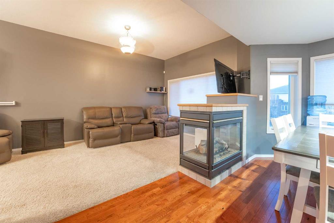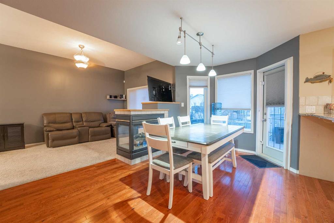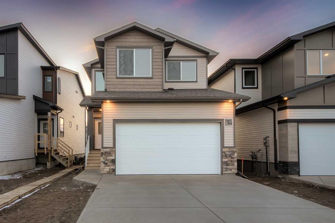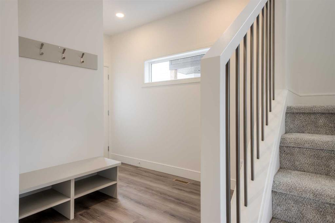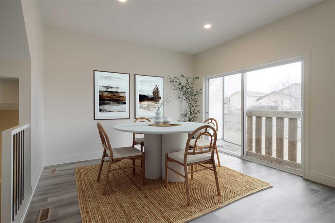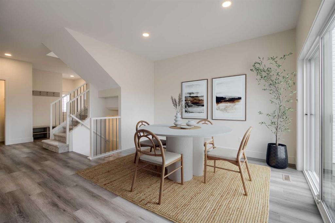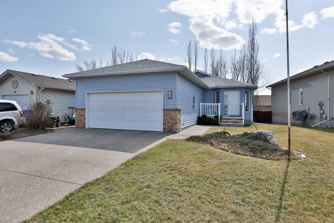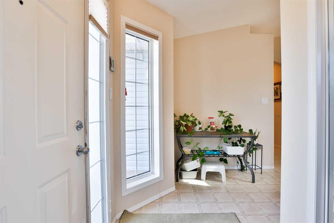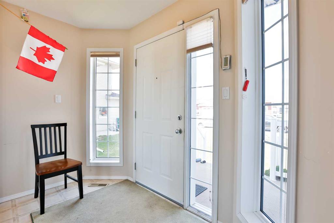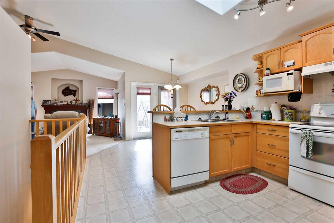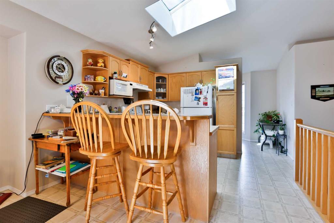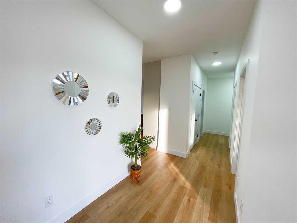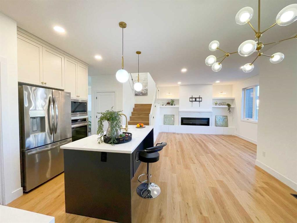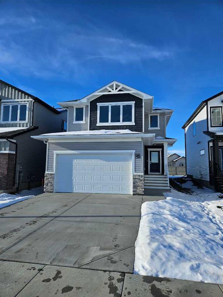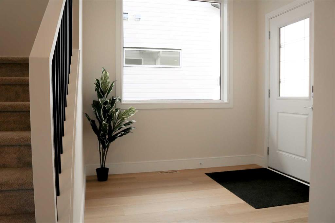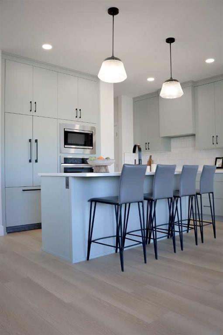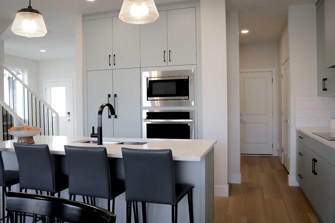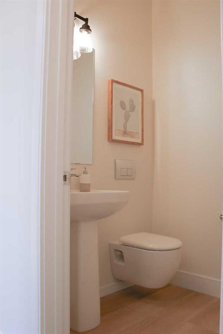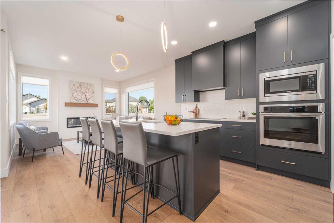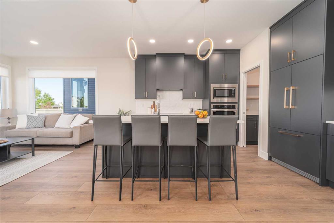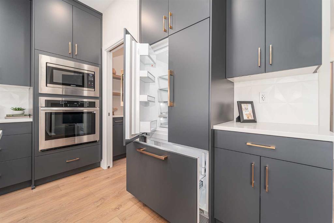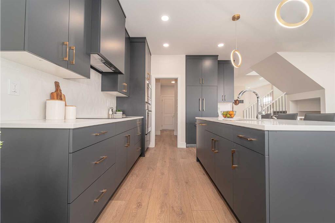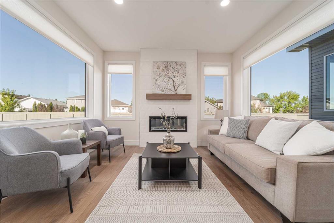217 Couleecreek Manor S
Lethbridge T1K 8B9
MLS® Number: A2217444
$ 567,500
4
BEDROOMS
3 + 1
BATHROOMS
1,923
SQUARE FEET
2005
YEAR BUILT
Have you ever thought, it sure would be nice to own that show home? Well now you don't have to wonder, you can own this former Milestone Home show home that includes all the appeal, upgrades and quality you would expect in a brand new property. Tastefully designed and fully developed, this 1,923 square foot two storey home offers 4 bedrooms, 4 bathrooms, a fully landscaped yard and has a wonderful location close to Coulee Creek Park, the major shopping district, walking trails and a family friendly neighbourhood. But that is just the tip of iceberg, you will love the inside details! The main floor greets you with a cathedral ceiling in the entry way and then 9ft ceilings through out the living room, dining room and kitchen. And the kitchen, that is sure to leave you smiling with floor to ceiling cabinetry, granite counter tops, slate flooring and a walk through butlers pantry. All of this wonderful space is open to the living areas making it great for entertaining and looking out over the finished yard and outdoor space. Upstairs gives you three spacious bedrooms while the lower living area has another bedroom, spacious family area and even a storage room. The home is fully finished and offers appliances, central A/C, jetted tub, central vac and so much more you will just have to come see.
| COMMUNITY | Southgate |
| PROPERTY TYPE | Detached |
| BUILDING TYPE | House |
| STYLE | 2 Storey |
| YEAR BUILT | 2005 |
| SQUARE FOOTAGE | 1,923 |
| BEDROOMS | 4 |
| BATHROOMS | 4.00 |
| BASEMENT | Finished, Full |
| AMENITIES | |
| APPLIANCES | Central Air Conditioner, Dishwasher, Dryer, Garage Control(s), Microwave Hood Fan, Refrigerator, Stove(s), Washer |
| COOLING | Central Air |
| FIREPLACE | Gas, Living Room, Tile |
| FLOORING | Carpet, Hardwood, Slate |
| HEATING | High Efficiency, Forced Air, Natural Gas |
| LAUNDRY | Laundry Room, Main Level |
| LOT FEATURES | Back Yard, City Lot, Front Yard, Landscaped, Level, Rectangular Lot, Underground Sprinklers |
| PARKING | Concrete Driveway, Double Garage Attached, Front Drive, Garage Door Opener, Insulated, Off Street |
| RESTRICTIONS | None Known |
| ROOF | Asphalt Shingle |
| TITLE | Fee Simple |
| BROKER | Century 21 Foothills South Real Estate |
| ROOMS | DIMENSIONS (m) | LEVEL |
|---|---|---|
| Family Room | 20`2" x 19`0" | Basement |
| Bedroom | 9`3" x 14`11" | Basement |
| 4pc Bathroom | 8`8" x 4`11" | Basement |
| Storage | 11`9" x 5`1" | Basement |
| Furnace/Utility Room | 9`2" x 11`9" | Basement |
| Foyer | 5`8" x 10`4" | Main |
| Living Room | 18`6" x 16`0" | Main |
| Kitchen | 14`6" x 15`6" | Main |
| Dining Room | 12`6" x 4`0" | Main |
| Laundry | 10`6" x 7`3" | Main |
| 2pc Bathroom | 4`11" x 5`3" | Main |
| Bedroom - Primary | 14`8" x 12`6" | Second |
| 5pc Ensuite bath | 8`4" x 14`10" | Second |
| Bedroom | 14`0" x 12`2" | Second |
| 4pc Bathroom | 8`0" x 5`0" | Second |
| Bedroom | 12`5" x 13`8" | Second |

