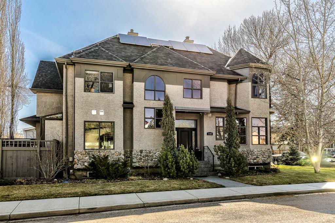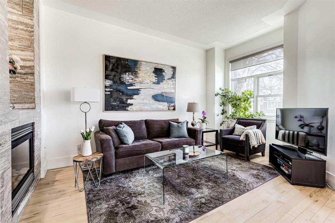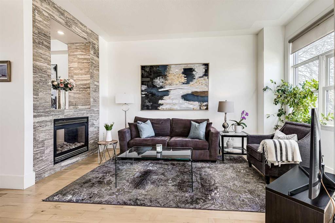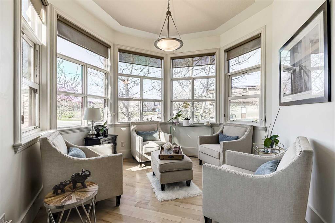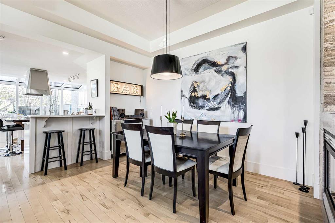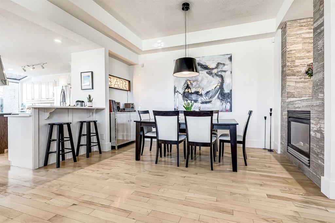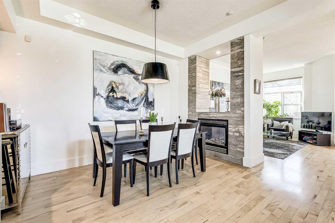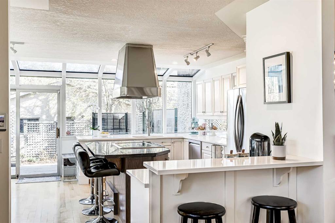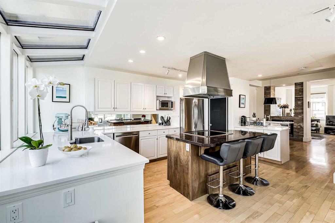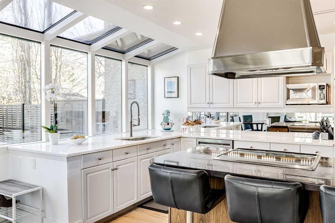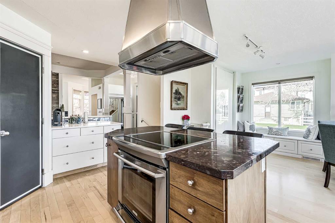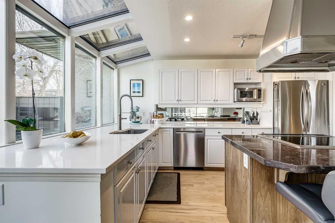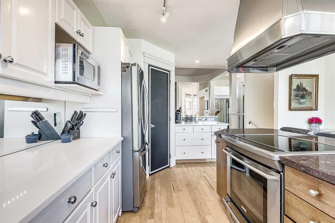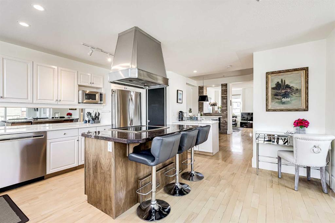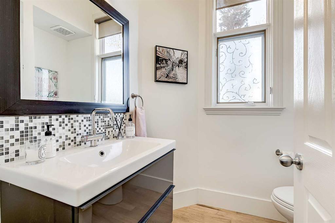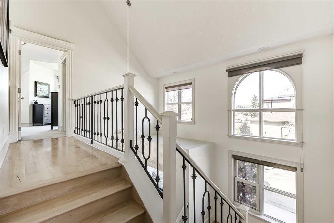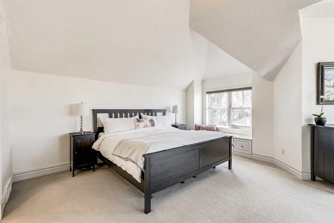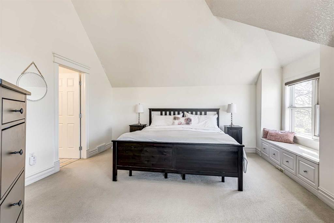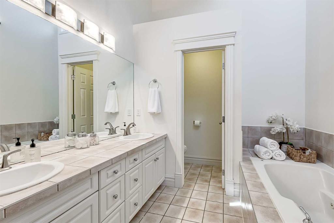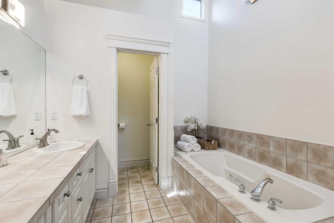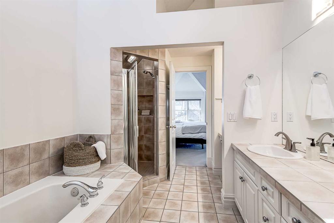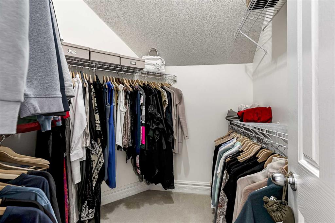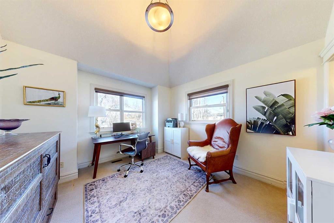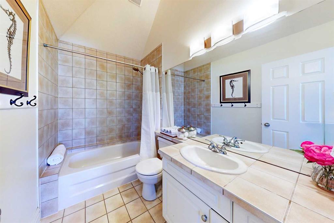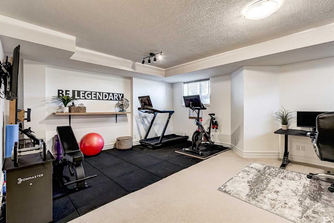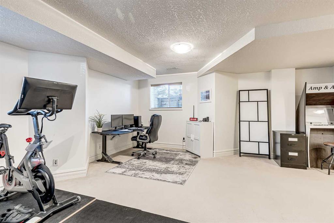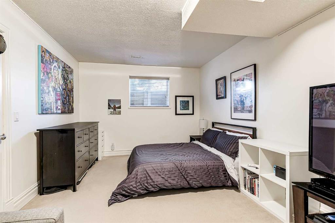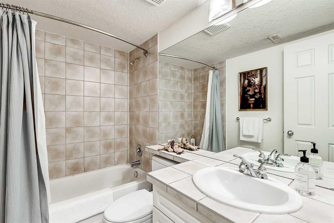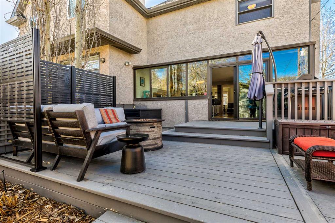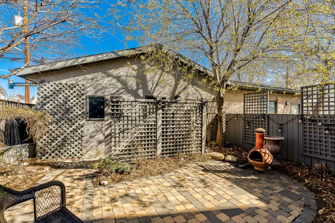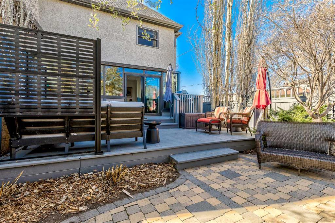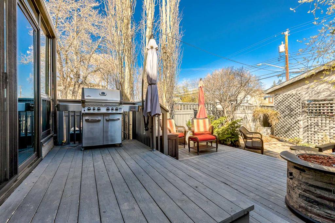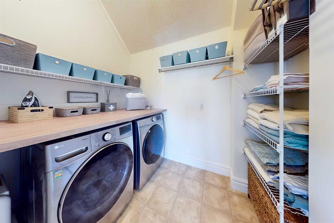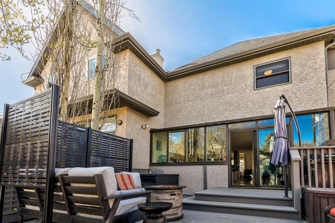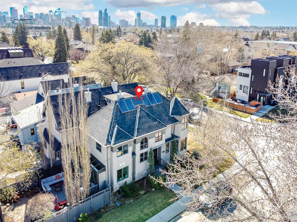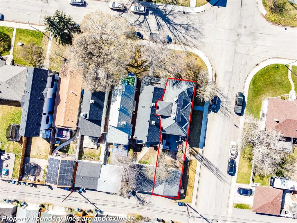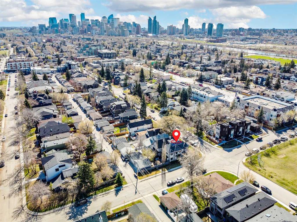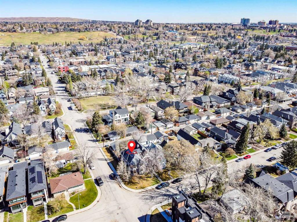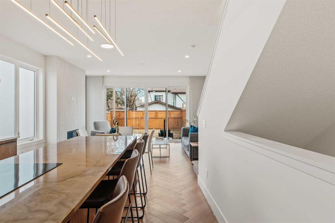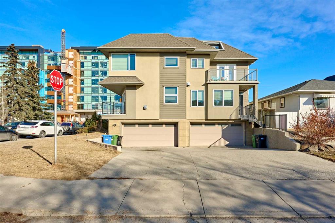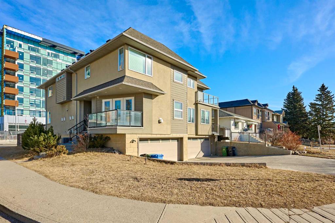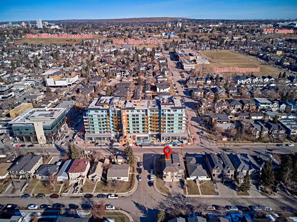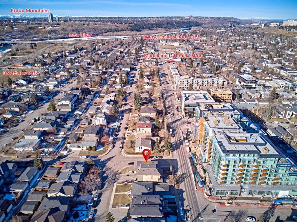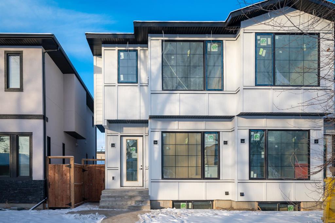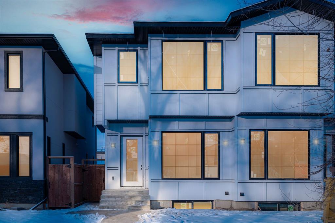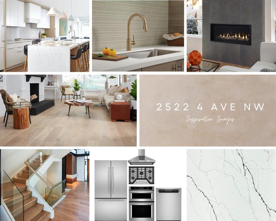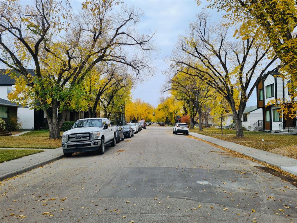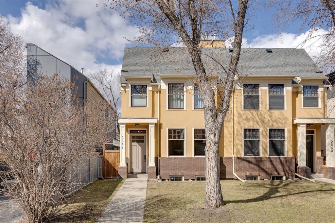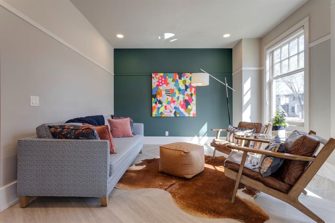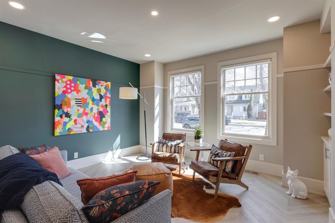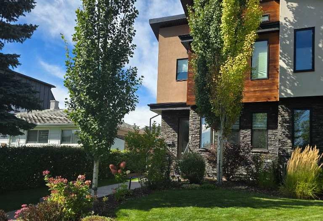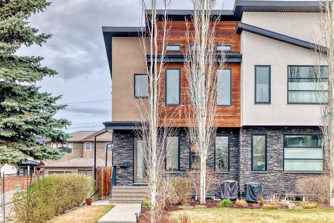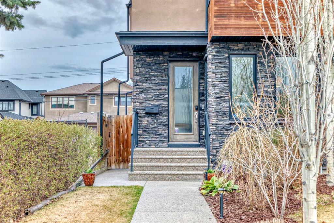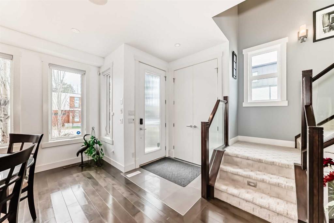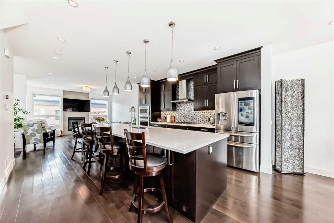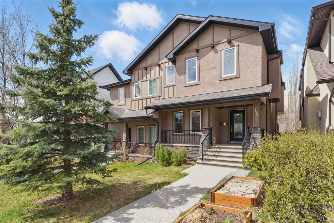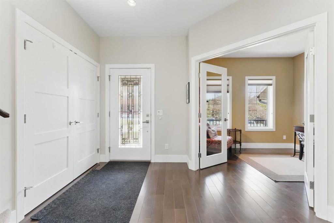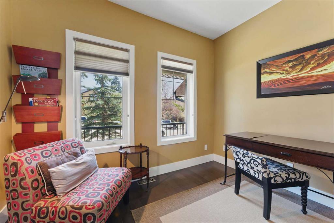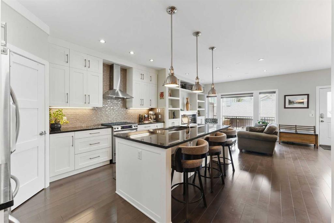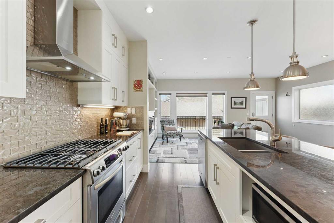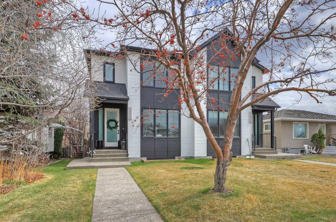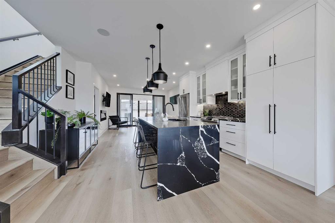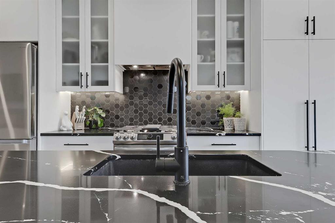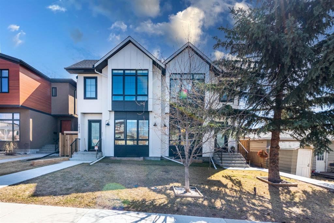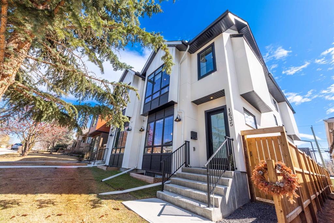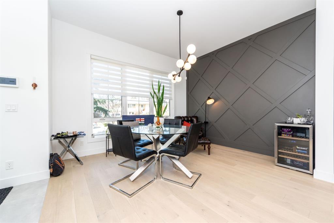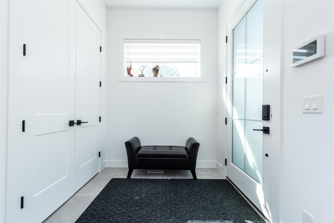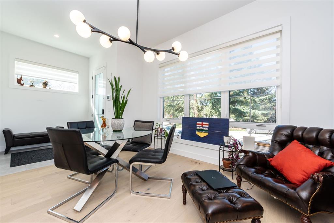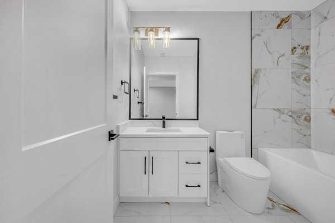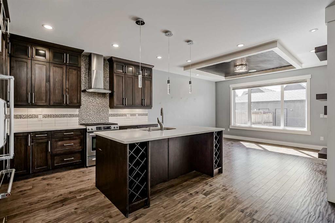2140 1 Avenue NW
Calgary T2N 0B5
MLS® Number: A2217735
$ 975,000
3
BEDROOMS
3 + 1
BATHROOMS
1997
YEAR BUILT
Welcome to this absolutely stunning, luxury home in one of Calgary most coveted communities, West Hillhurst! This home truly has it all and is one of the most unique properties you will find in this area. The curb appeal is remarkable with beautiful landscaping and mature trees! As you enter the home, you are greeted with expansive ceiling heights and gleaming hardwood floors that invite you in to the open concept living space. The formal sitting room exudes class and offers large south facing windows, gorgeous double sided fire place and additional hexagonal shaped nook bathed in sunlight, perfect for morning coffee and a good book. The dining room is the optimal space to host dinner parties! It is large enough for a big dining room table to fit the whole family and open to your chef inspired kitchen, giving you the seamless pairing of the two spaces. The granite and ceaserstone countertops line the eat in kitchen with a ton of cupboard space, walk in pantry, wood built in bench seat, stainless steel appliances and very special sunroom style addition bringing nature into your kitchen and giving you a uniqueness to this space you will not find in other homes. The kitchen opens directly to your outdoor space including 2 decks, cooking area, fire table seating area and brick patio lined with gardens that create a very tranquil experience. A powder room half bathroom finishes the main floor before heading to the upper level. The first bedroom is a very special space with angled ceilings and expansive windows as well as it's own 3 piece ensuite bathroom. The primary suite is something out of a fairytale! Angled ceilings, it's own gorgeous sitting area with french doors, built in wood bench with extra storage, walk in closet, and spa style ensuite with dual vanities, soaker tub and walk in shower. The upstairs laundry room finishes the upper level before heading to the basement. The lower level is completely finished with it's own gym area, entertainment/office space, another massive bedroom, and full bathroom. West Hillhurst is truly one of Calgary's best locations with walking distance access to the river and pathways, parks and playgrounds, minutes to the downtown core, quick access out the mountains, great restaurants, schools, and everything you needs to make this your family's perfect home to create future memories. Do not miss out on this opportunity to own a masterpiece in a location everyone wants to be in.
| COMMUNITY | West Hillhurst |
| PROPERTY TYPE | Semi Detached (Half Duplex) |
| BUILDING TYPE | Duplex |
| STYLE | 2 Storey, Side by Side |
| YEAR BUILT | 1997 |
| SQUARE FOOTAGE | 1,944 |
| BEDROOMS | 3 |
| BATHROOMS | 4.00 |
| BASEMENT | Finished, Full |
| AMENITIES | |
| APPLIANCES | Dishwasher, Dryer, Electric Stove, Range Hood, Refrigerator, Washer |
| COOLING | Full |
| FIREPLACE | Gas |
| FLOORING | Carpet, Hardwood, Tile |
| HEATING | Forced Air |
| LAUNDRY | In Unit, Laundry Room, Upper Level |
| LOT FEATURES | Back Lane, Few Trees, Front Yard, Garden, Landscaped, Level, Low Maintenance Landscape, Private |
| PARKING | Double Garage Detached |
| RESTRICTIONS | None Known |
| ROOF | Asphalt Shingle |
| TITLE | Fee Simple |
| BROKER | eXp Realty |
| ROOMS | DIMENSIONS (m) | LEVEL |
|---|---|---|
| 4pc Bathroom | 4`11" x 8`0" | Basement |
| Bedroom | 11`10" x 16`0" | Basement |
| Family Room | 15`0" x 18`9" | Basement |
| Storage | 3`6" x 7`3" | Basement |
| Furnace/Utility Room | 8`0" x 9`6" | Basement |
| 2pc Bathroom | 4`4" x 5`7" | Main |
| Entrance | 4`11" x 7`0" | Main |
| Kitchen | 9`6" x 18`0" | Main |
| Breakfast Nook | 10`4" x 12`10" | Main |
| Dining Room | 8`10" x 11`9" | Main |
| Living Room | 10`0" x 13`5" | Main |
| Nook | 10`7" x 11`3" | Main |
| Bedroom - Primary | 12`5" x 13`10" | Upper |
| Nook | 8`9" x 9`9" | Upper |
| Bedroom | 10`3" x 10`9" | Upper |
| Laundry | 6`2" x 7`9" | Upper |
| 4pc Ensuite bath | 5`5" x 8`7" | Upper |
| 5pc Ensuite bath | 8`8" x 14`4" | Upper |

