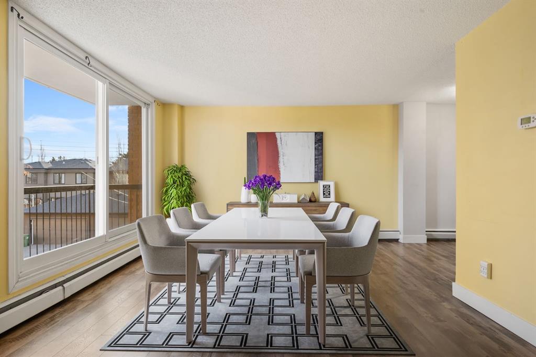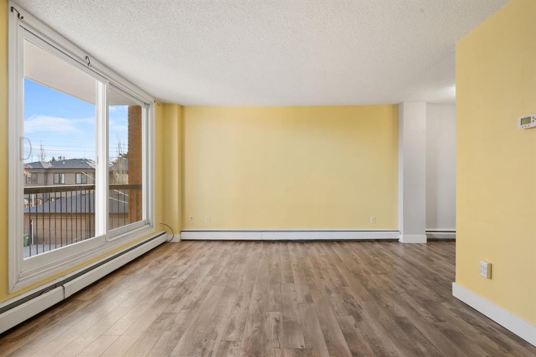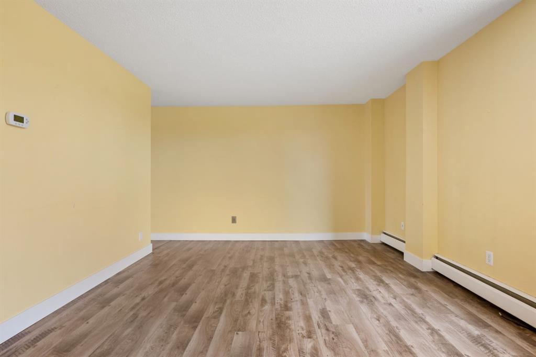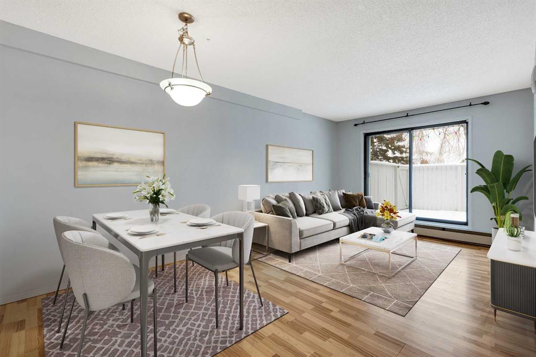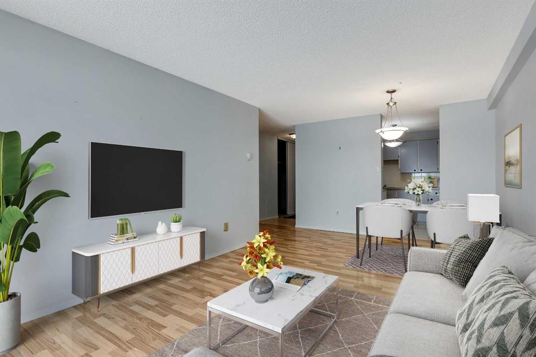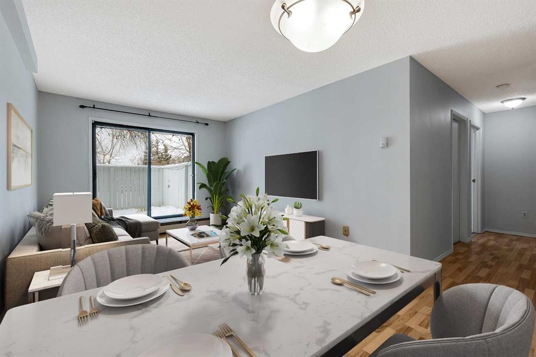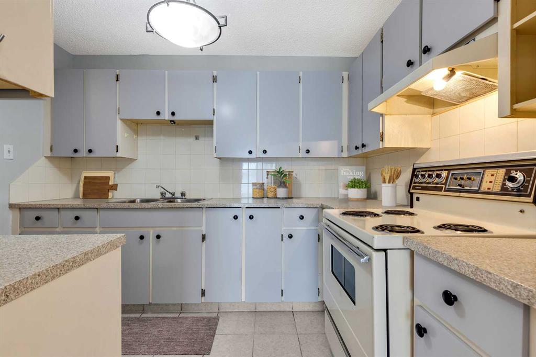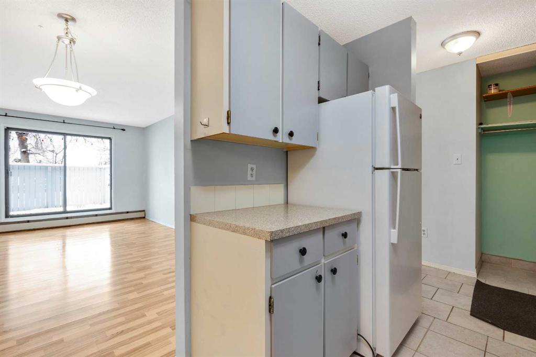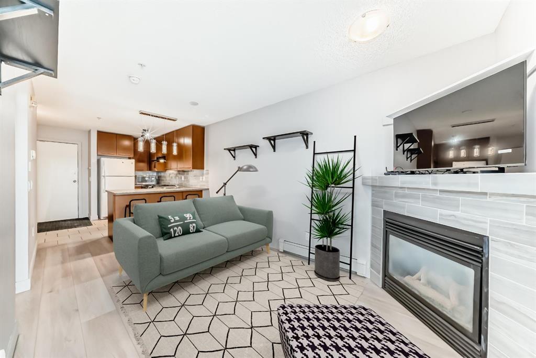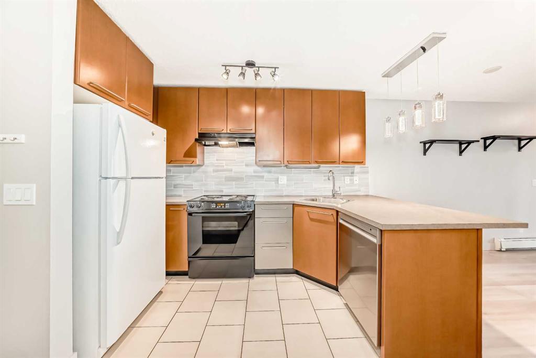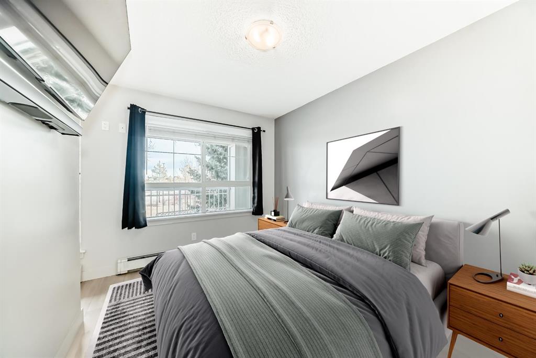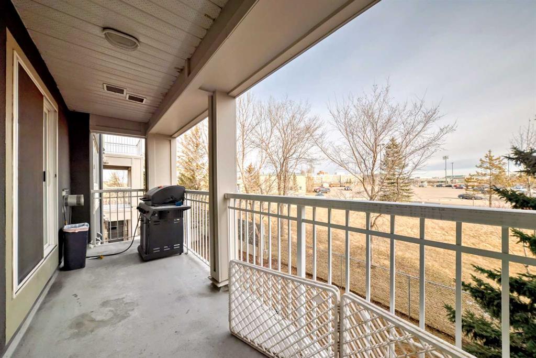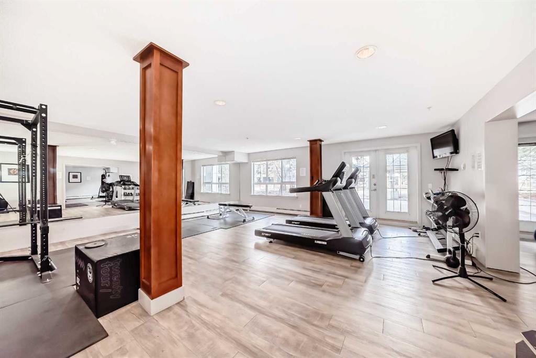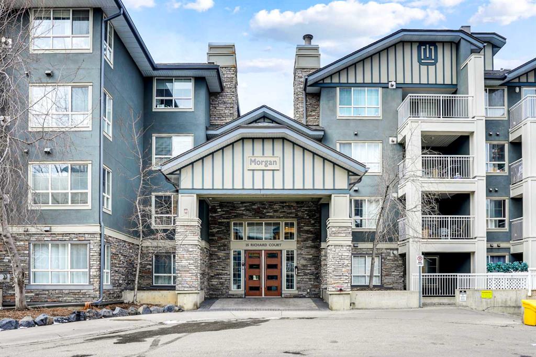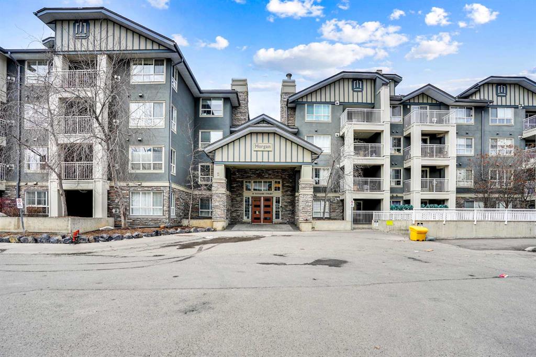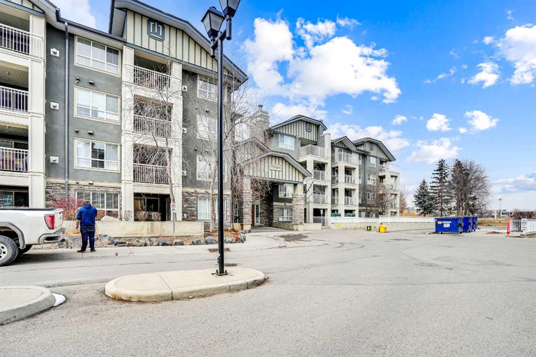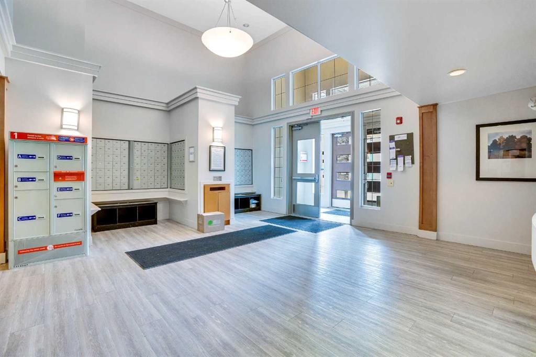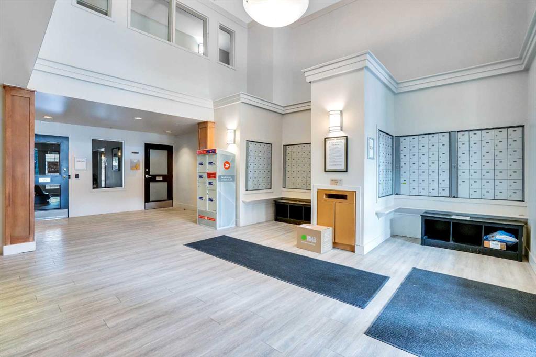2132, 70 Glamis Drive SW
Calgary T3E 6T6
MLS® Number: A2204759
$ 239,999
2
BEDROOMS
1 + 0
BATHROOMS
1981
YEAR BUILT
Welcome to this spacious 2-bedroom, 1-bathroom GROUND FLOOR condo located in the desirable community of Glamorgan! Perfect for first-time buyers or savvy investors, this home offers both comfort and convenience in an unbeatable location. Step inside to discover a large living and dining area, complete with a cozy corner wood-burning fireplace—perfect for relaxing evenings. The patio door leads out to your own private outdoor space, offering easy access and a great spot to unwind. The kitchen has black appliances and lots of storage space. The primary bedroom is MASSIVE and it shares the 5 piece bathroom with the second bedroom Plus, the convenience of in-suite laundry makes everyday living effortless. Situated in a walkable location, you're just steps from London Drugs and a short stroll to Co-op, Sobeys, and Canadian Tire. Public transportation is easily accessible, and you're only minutes from downtown. Plus, with quick access to major roadways, commuting in and out of the city is a breeze. This unit comes with an assigned parking stall for added convenience. Don’t miss your chance to see this one today. You won't be disappointed.
| COMMUNITY | Glamorgan |
| PROPERTY TYPE | Apartment |
| BUILDING TYPE | Low Rise (2-4 stories) |
| STYLE | Single Level Unit |
| YEAR BUILT | 1981 |
| SQUARE FOOTAGE | 1,055 |
| BEDROOMS | 2 |
| BATHROOMS | 1.00 |
| BASEMENT | |
| AMENITIES | |
| APPLIANCES | Dishwasher, Dryer, Electric Stove, Microwave, Range Hood, Refrigerator, Washer |
| COOLING | None |
| FIREPLACE | Wood Burning |
| FLOORING | Carpet, Laminate, Linoleum |
| HEATING | Baseboard |
| LAUNDRY | In Unit |
| LOT FEATURES | |
| PARKING | Stall |
| RESTRICTIONS | Pet Restrictions or Board approval Required |
| ROOF | |
| TITLE | Fee Simple |
| BROKER | RE/MAX Landan Real Estate |
| ROOMS | DIMENSIONS (m) | LEVEL |
|---|---|---|
| Foyer | 7`9" x 5`2" | Main |
| Bedroom - Primary | 11`11" x 19`6" | Main |
| Bedroom | 11`11" x 16`0" | Main |
| Kitchen | 9`5" x 7`5" | Main |
| Living Room | 12`4" x 14`9" | Main |
| Dining Room | 10`11" x 5`6" | Main |
| Hall | 3`7" x 11`4" | Main |
| Hall | 6`4" x 7`9" | Main |
| Pantry | 6`6" x 7`5" | Main |
| 5pc Bathroom | 11`11" x 7`10" | Main |













































