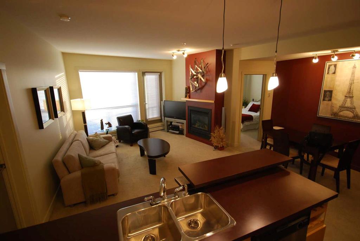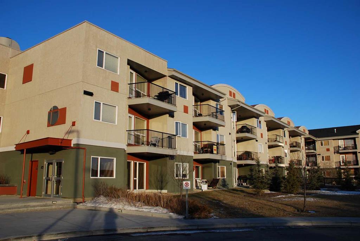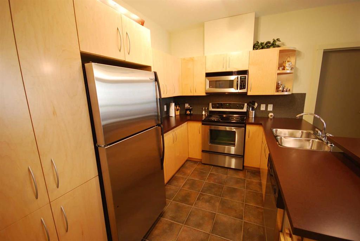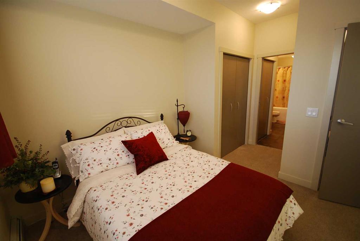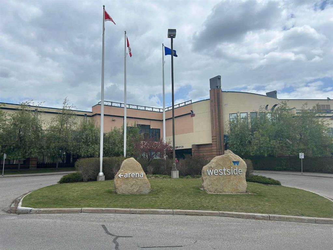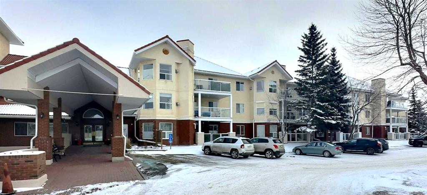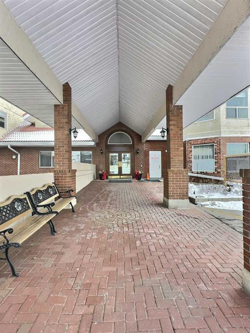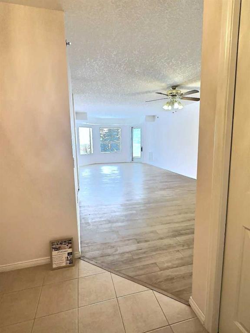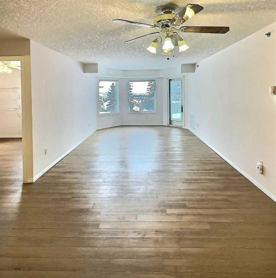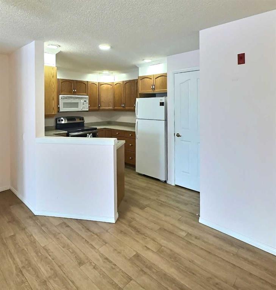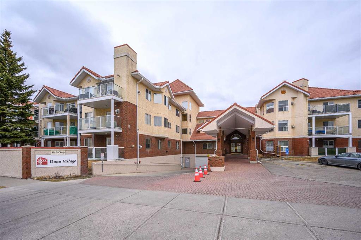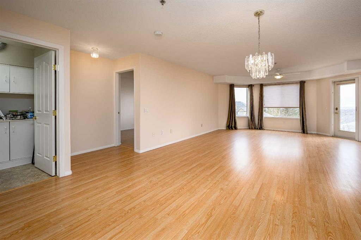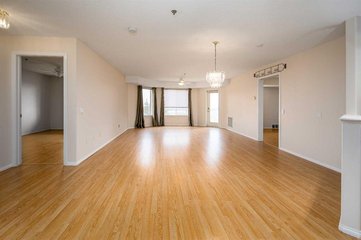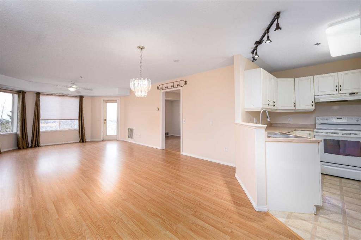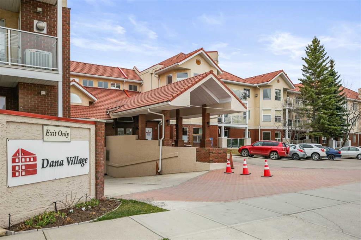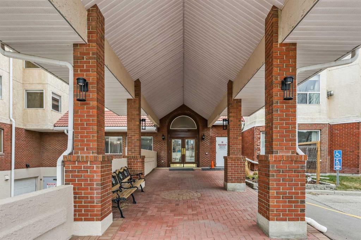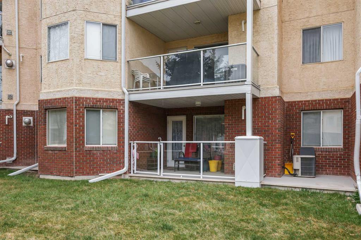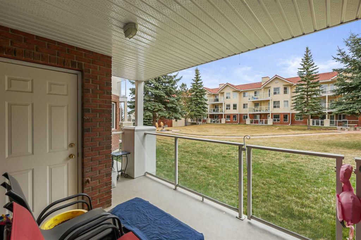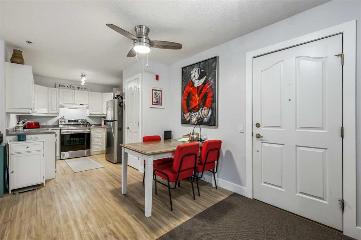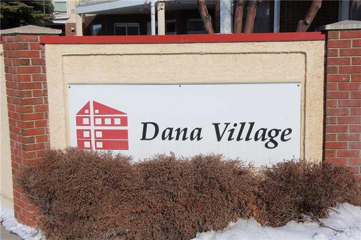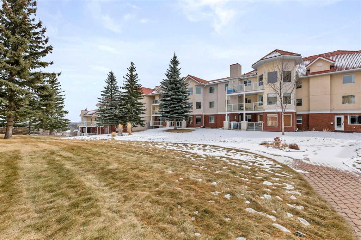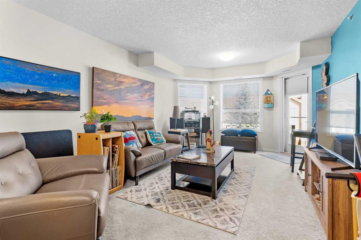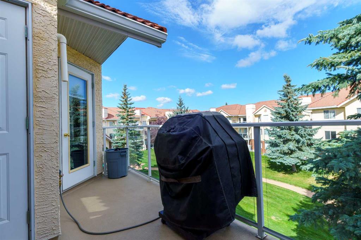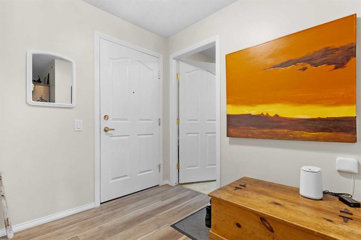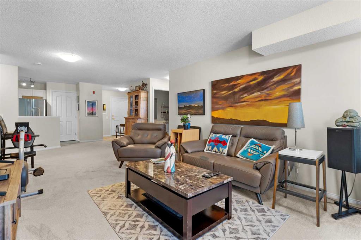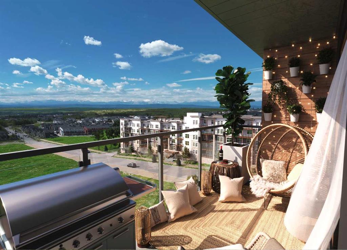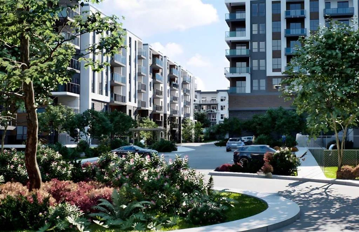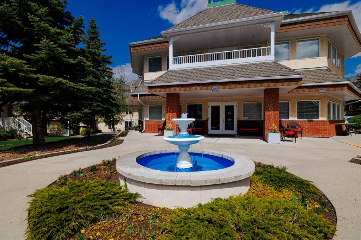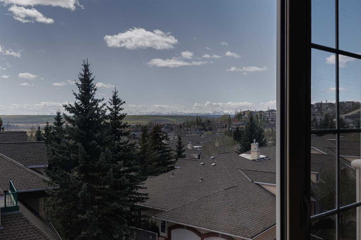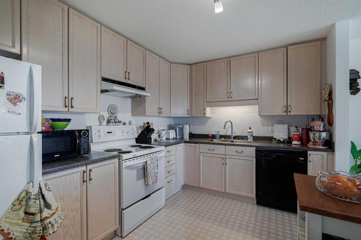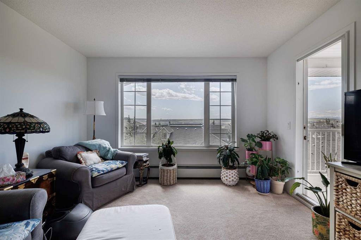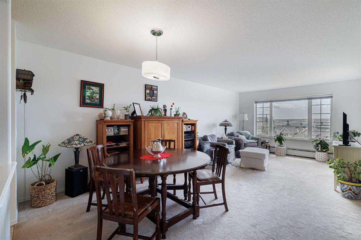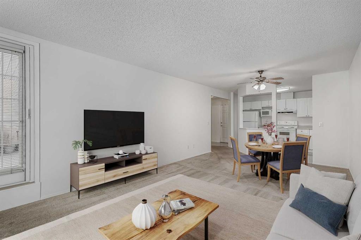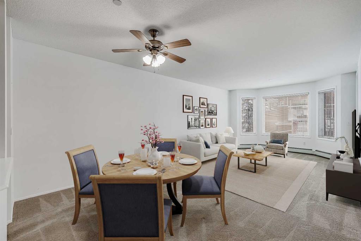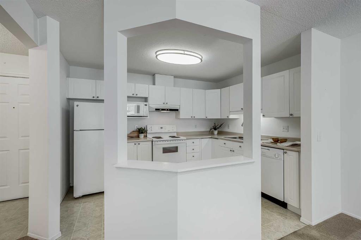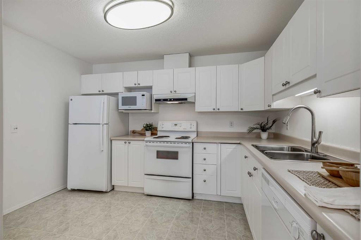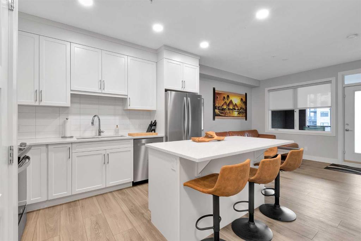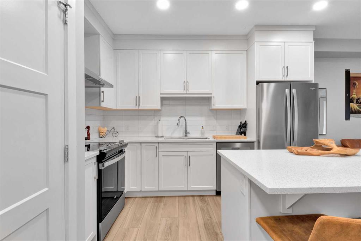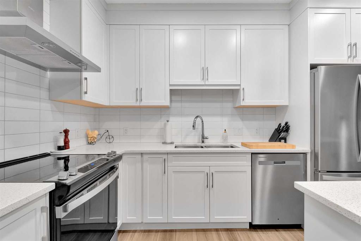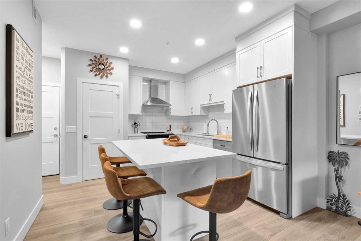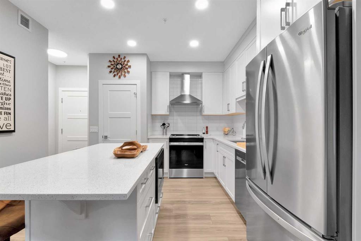212, 69 Springborough Court SW
Calgary T3H 5V5
MLS® Number: A2220781
$ 359,900
2
BEDROOMS
2 + 0
BATHROOMS
863
SQUARE FEET
2005
YEAR BUILT
This bright and cozy south-facing condo, featuring two bedrooms and two full bathrooms, is the perfect place to call home. It offers both comfort and convenience.The location is unbeatable!!! with just a few minutes' walk to the C-Train station, Westside Recreation Centre, elementary, middle, and high schools, Ambrose College, and a local plaza just steps away with restaurants, a convenience store, and other amenities. Step inside, and you’ll be greeted by an open-concept layout with 9-foot ceilings. The kitchen is equipped with stainless steel appliances and maple cabinets. Additional amenities include a gas fireplace, a convenient in-suite storage room, and an in-suite washer/dryer. Heated underground parking stall along with a car wash bay, bike storage, and plenty of visitor parking. When you want to unwind, head out to the quiet, sunny, south facing deck and enjoy the beautiful views. The building is exceptionally well-maintained and offers a welcoming, friendly community. It’s move-in ready and waiting for you to make it your own! The photos are staged, and the condo is currently vacant.
| COMMUNITY | Springbank Hill |
| PROPERTY TYPE | Apartment |
| BUILDING TYPE | Low Rise (2-4 stories) |
| STYLE | Single Level Unit |
| YEAR BUILT | 2005 |
| SQUARE FOOTAGE | 863 |
| BEDROOMS | 2 |
| BATHROOMS | 2.00 |
| BASEMENT | |
| AMENITIES | |
| APPLIANCES | Dishwasher, Dryer, Electric Stove, Microwave, Refrigerator, Washer |
| COOLING | None |
| FIREPLACE | Gas, Mantle |
| FLOORING | Carpet, Ceramic Tile |
| HEATING | Hot Water, Natural Gas |
| LAUNDRY | In Unit |
| LOT FEATURES | |
| PARKING | Heated Garage, Parkade, Secured, Titled, Underground |
| RESTRICTIONS | None Known |
| ROOF | Asphalt Shingle |
| TITLE | Fee Simple |
| BROKER | RE/MAX House of Real Estate |
| ROOMS | DIMENSIONS (m) | LEVEL |
|---|---|---|
| Living Room | 11`1" x 10`9" | Main |
| Kitchen | 11`10" x 9`2" | Main |
| Dining Room | 8`0" x 6`0" | Main |
| Laundry | 3`0" x 2`6" | Main |
| Balcony | 11`11" x 6`9" | Main |
| Foyer | 3`0" x 3`0" | Main |
| Bedroom - Primary | 11`4" x 9`9" | Main |
| Walk-In Closet | 6`4" x 5`10" | Main |
| 4pc Bathroom | 9`0" x 5`8" | Main |
| Bedroom | 11`6" x 9`10" | Main |
| Walk-In Closet | 3`10" x 3`10" | Main |
| 3pc Ensuite bath | 6`10" x 5`8" | Main |

