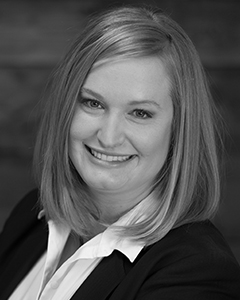

212, 1905 27 Avenue SW
Calgary
Update on 2023-07-04 10:05:04 AM
$ 465,000
2
BEDROOMS
1 + 1
BATHROOMS
1158
SQUARE FEET
2009
YEAR BUILT
Welcome to this stunning two-storey stacked townhouse with no unit above, offering privacy and a spacious feel. Located in a sought-after complex with relaxed pet restrictions—board approval required but no size or number limits—this home is perfect for pet lovers. The main level is carpet-free, featuring beautiful hardwood flooring and practical tile at the front and back entrances. The open-concept design seamlessly connects the dining room, kitchen, and family room, creating a bright and airy living space. The kitchen is modern and stylish, with granite countertops, stainless steel appliances, and plenty of storage. The family room boasts high ceilings and extra windows, allowing for abundant natural light. A cozy patio provides the perfect spot for BBQing and outdoor relaxation. This level also includes a convenient two-piece powder room and a storage closet. Upstairs, you’ll find two spacious bedrooms, including direct access to a cheater ensuite bathroom from the primary bedroom. The bathroom features a luxurious soaker tub and a separate shower. Both bedrooms have well-organized closets, and the conveniently located upstairs laundry adds to the practicality of the home. Additional features include brand-new carpets on the upper level, in-floor heating with heating costs included in the condo fees, and a heated underground parking spot for year-round comfort. Combining style, comfort, and functionality in a pet-friendly complex, this home is a must-see. Schedule your viewing today!
| COMMUNITY | South Calgary |
| TYPE | Residential |
| STYLE | TSTOR |
| YEAR BUILT | 2009 |
| SQUARE FOOTAGE | 1157.7 |
| BEDROOMS | 2 |
| BATHROOMS | 2 |
| BASEMENT | No Basement |
| FEATURES |
| GARAGE | No |
| PARKING | Parkade, Stall, Underground |
| ROOF | Rolled/Hot Mop |
| LOT SQFT | 0 |
| ROOMS | DIMENSIONS (m) | LEVEL |
|---|---|---|
| Master Bedroom | 4.11 x 3.43 | Upper |
| Second Bedroom | 4.11 x 3.02 | Upper |
| Third Bedroom | ||
| Dining Room | 3.40 x 2.95 | Main |
| Family Room | ||
| Kitchen | 4.27 x 2.44 | Main |
| Living Room | 4.47 x 3.23 | Main |
INTERIOR
None, In Floor, Natural Gas,
EXTERIOR
See Remarks
Broker
CIR Realty
Agent
























































