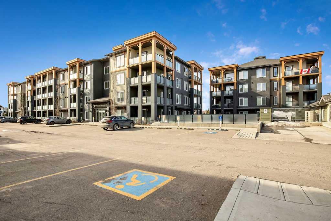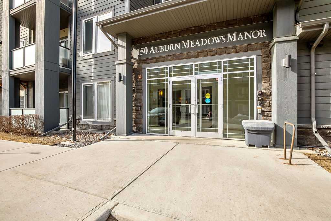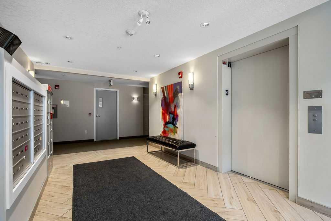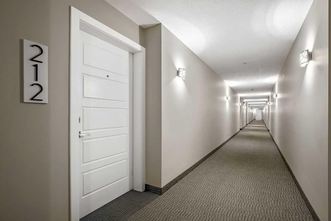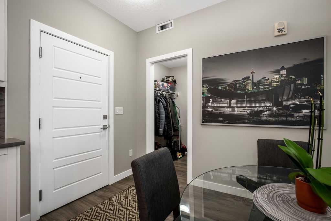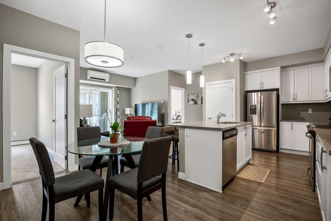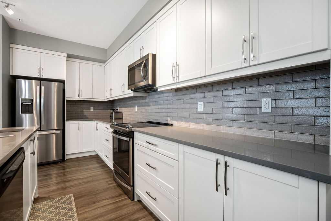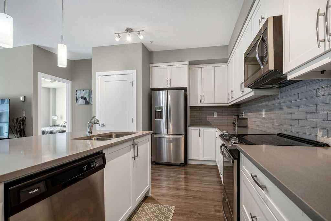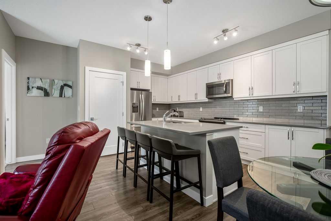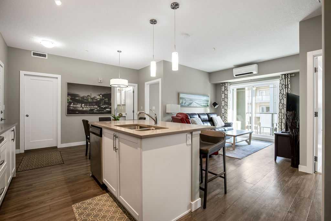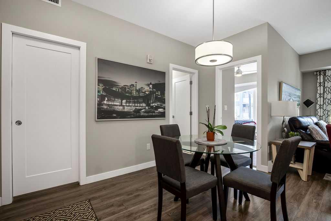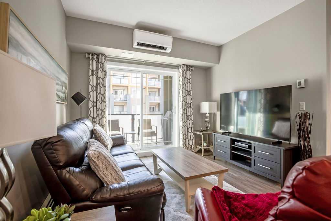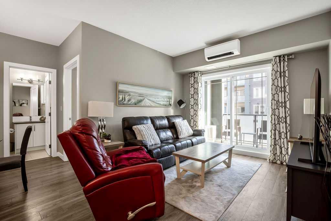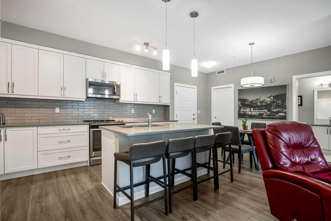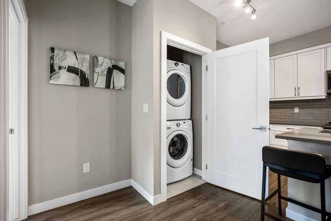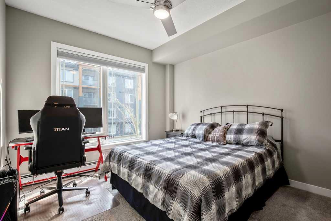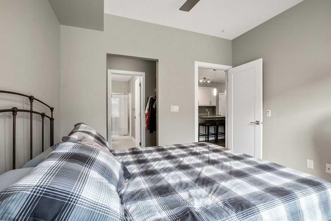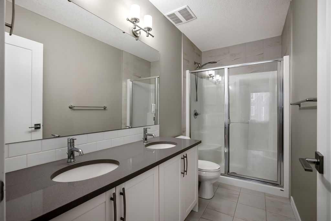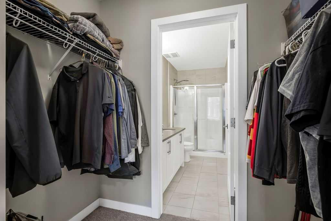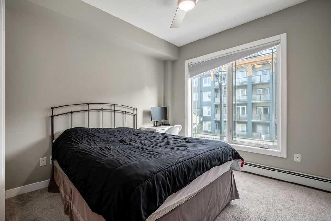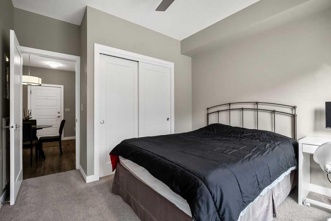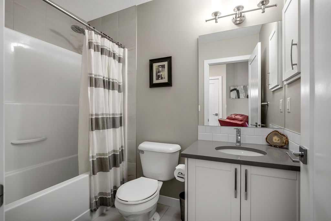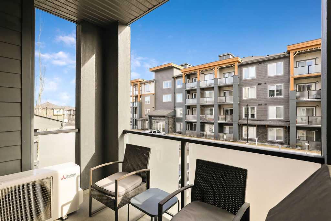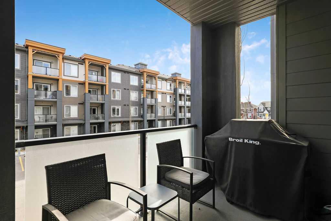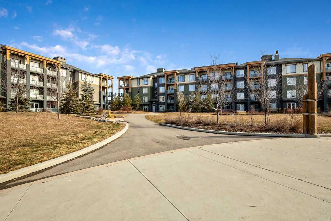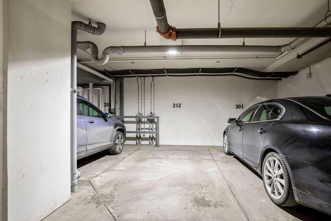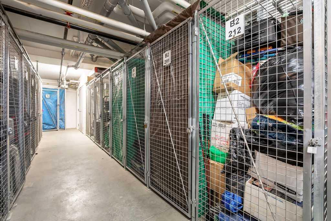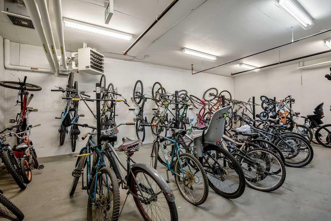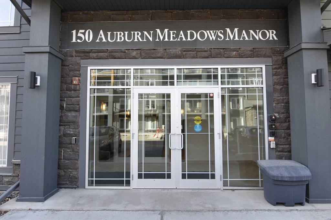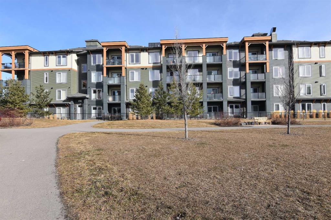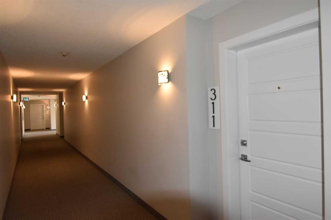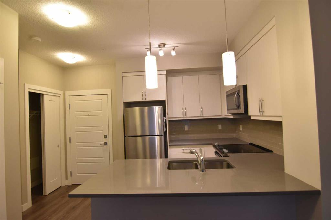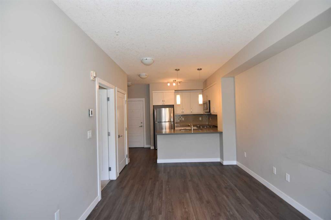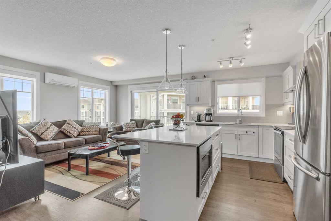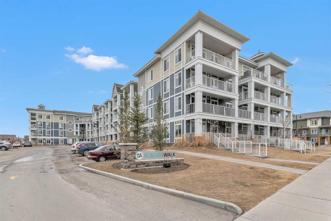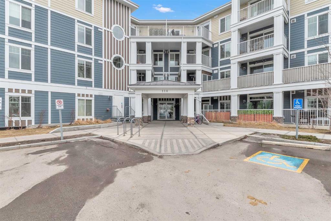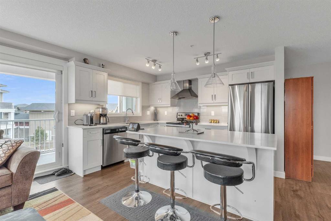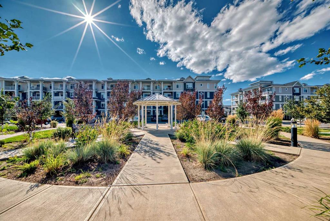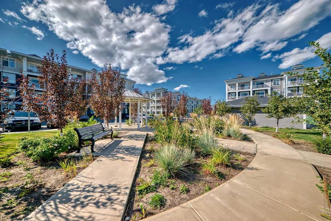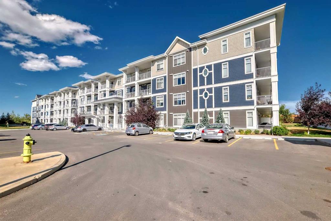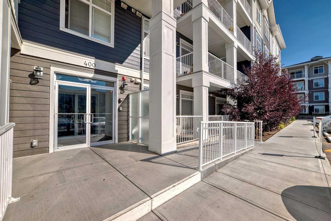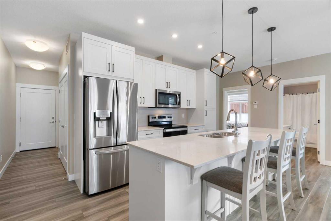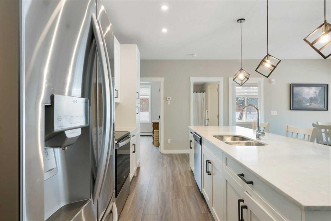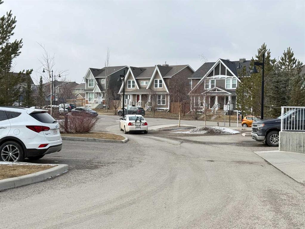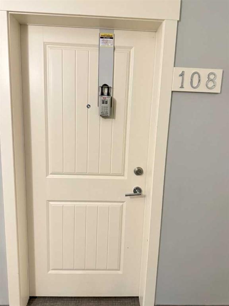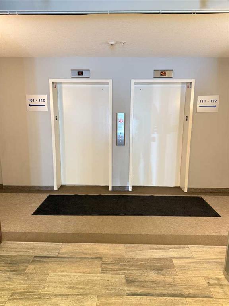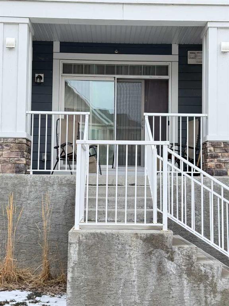212, 150 Auburn Meadows Manor SE
Calgary T3M 2S6
MLS® Number: A2200159
$ 370,000
2
BEDROOMS
2 + 0
BATHROOMS
832
SQUARE FEET
2018
YEAR BUILT
**PRICE ADJUSTED** Pride of ownership is evident in this well maintained 2 bedroom/2 bathroom unit in The Regatta at Auburn Bay! This model (floorplan in the photos) in this quiet building offers a roomy, open concept main living area. The huge white kitchen offers loads of counter space, large island, great cabinet space, quartz countertops and stainless steel appliances. Both bedrooms are a great size and are separated by the living space to allow for privacy. The primary bedroom has a walk-in closet leading to a 4 piece ensuite complete with double sinks and quartz countertops. The second bedroom also has it's own 4 piece bathroom. Easy access front load washer/dryer, vinyl plank flooring, Air Conditioning and balcony (with bbq) all add to this great unit. Underground parking and storage locker also included. The location offers lots of conveniences with easy access to shopping/transit/hospital and also the added bonus of a lake community with ALL its amenities! Lots to enjoy!!
| COMMUNITY | Auburn Bay |
| PROPERTY TYPE | Apartment |
| BUILDING TYPE | Low Rise (2-4 stories) |
| STYLE | Single Level Unit |
| YEAR BUILT | 2018 |
| SQUARE FOOTAGE | 832 |
| BEDROOMS | 2 |
| BATHROOMS | 2.00 |
| BASEMENT | |
| AMENITIES | |
| APPLIANCES | Central Air Conditioner, Dishwasher, Electric Range, Garage Control(s), Microwave Hood Fan, Refrigerator, Washer/Dryer, Window Coverings |
| COOLING | Central Air |
| FIREPLACE | N/A |
| FLOORING | Carpet, Tile, Vinyl Plank |
| HEATING | Baseboard, Natural Gas |
| LAUNDRY | In Unit |
| LOT FEATURES | |
| PARKING | Heated Garage, Parkade, Titled, Underground |
| RESTRICTIONS | Pet Restrictions or Board approval Required |
| ROOF | |
| TITLE | Fee Simple |
| BROKER | RE/MAX First |
| ROOMS | DIMENSIONS (m) | LEVEL |
|---|---|---|
| Living Room | 11`0" x 15`0" | Main |
| Dining Room | 8`5" x 12`4" | Main |
| Kitchen | 8`9" x 15`3" | Main |
| Laundry | 3`1" x 3`9" | Main |
| Bedroom - Primary | 10`8" x 10`8" | Main |
| Bedroom | 10`2" x 10`8" | Main |
| 4pc Ensuite bath | 0`0" x 0`0" | Main |
| 4pc Bathroom | 0`0" x 0`0" | Main |
| Balcony | 6`2" x 10`6" | Main |

