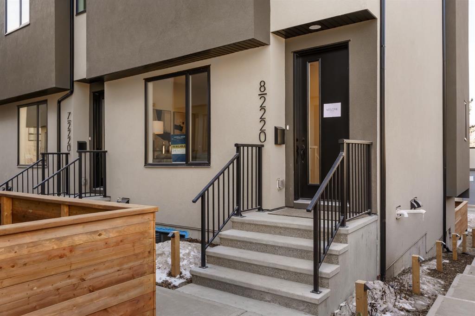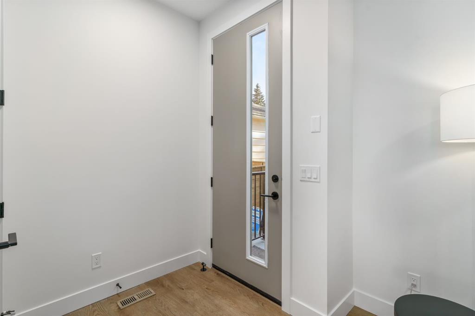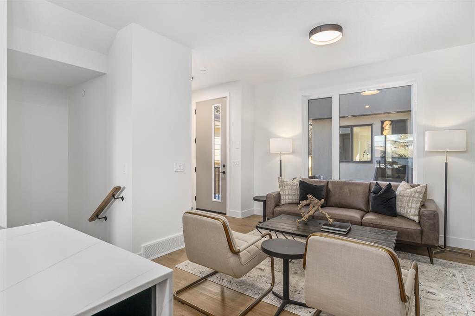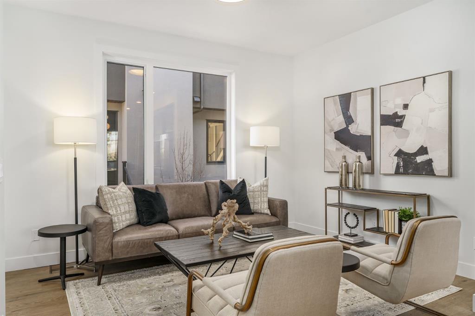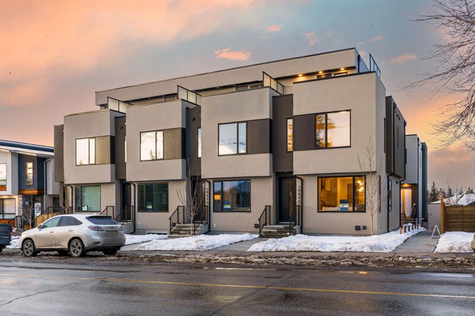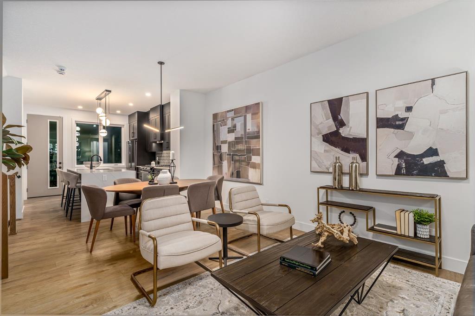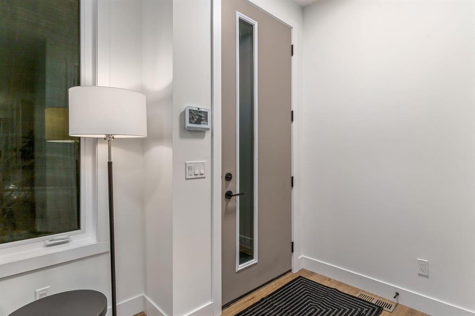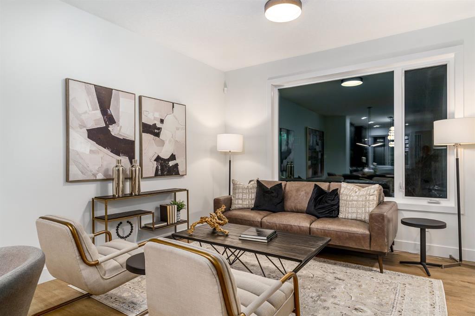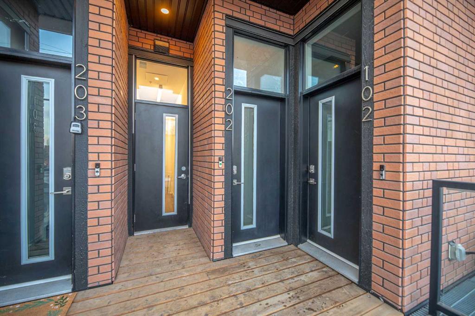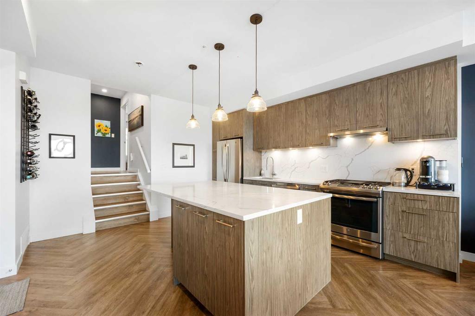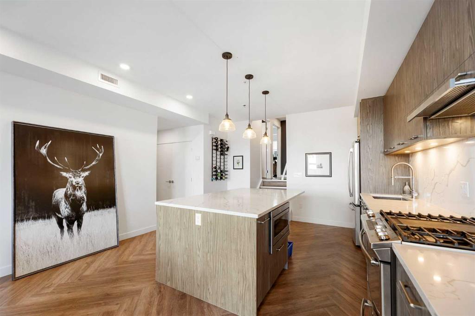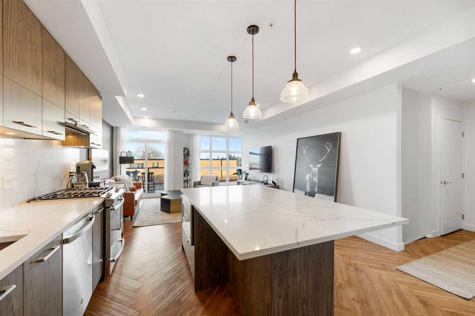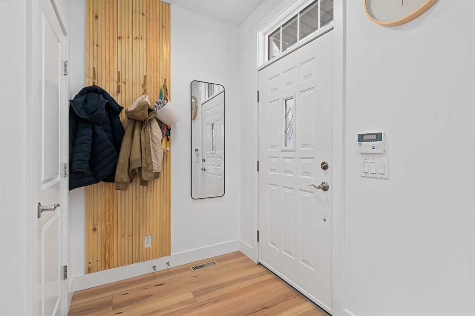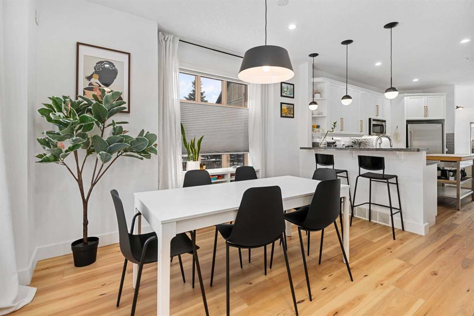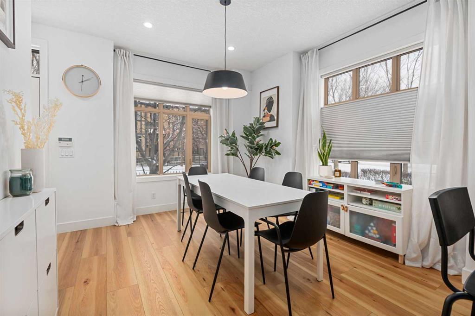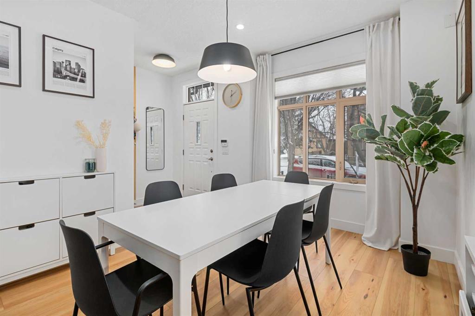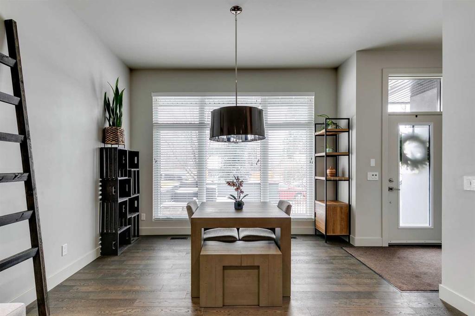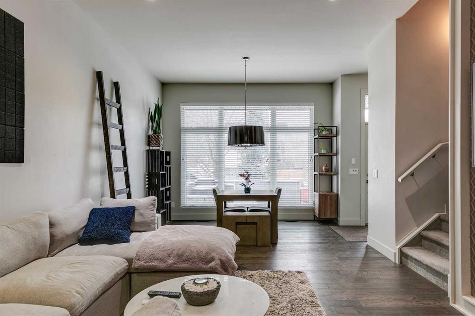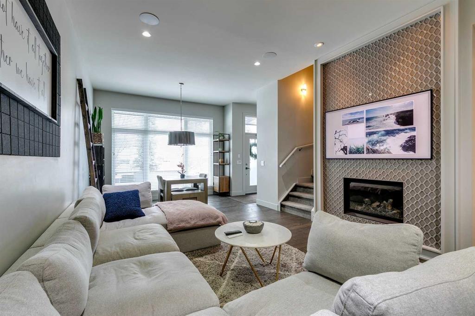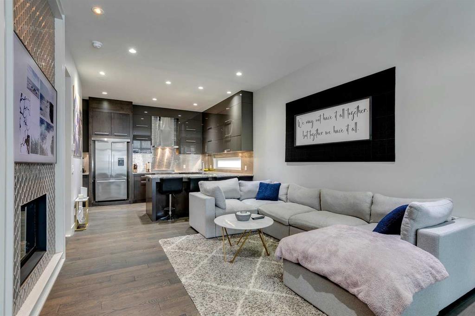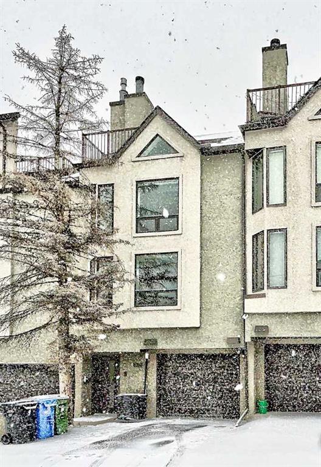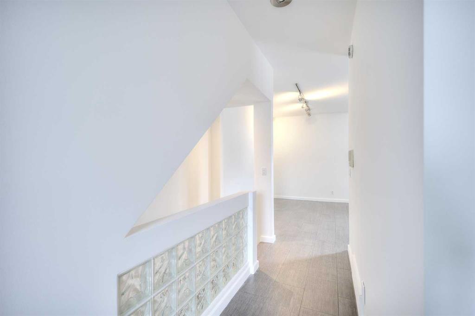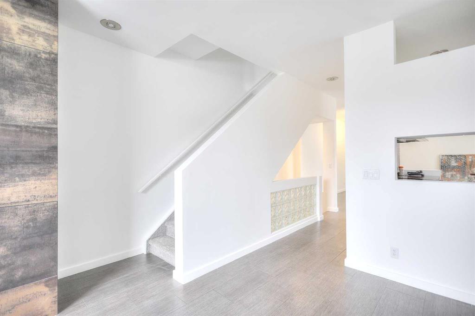2113 17 Street Street NW
Calgary T2S 2Y8
MLS® Number: A2196630
$ 749,000
4
BEDROOMS
3 + 1
BATHROOMS
1,463
SQUARE FEET
2020
YEAR BUILT
Discover unparalleled elegance in this stunning 4-bedroom, 3.5-bathroom end-unit townhome, built by the renowned Urban Indigo Homes. Nestled in the desirable Capitol Hill neighborhood, this luxury residence offers sophisticated design, premium finishes, and exceptional craftsmanship. Step inside to find an open-concept main floor with expansive windows, a gourmet kitchen featuring high-end appliances, custom cabinetry, and a spacious island. The living area is perfect for entertaining, complete with a sleek fireplace and seamless access to your private outdoor space. Upstairs, the primary suite is a true retreat with a spacious ensuite and a generous walk-in closet. Two additional bedrooms, a full bath, and a convenient laundry room complete the upper level. The fully finished basement offers a fourth bedroom, a full bath, and a versatile recreation area. Enjoy year-round comfort with central air conditioning, and take advantage of the home’s prime location—just minutes from top schools, parks, shopping, and transit. Experience modern luxury in one of Capitol Hill’s most sought-after homes.
| COMMUNITY | Capitol Hill |
| PROPERTY TYPE | Row/Townhouse |
| BUILDING TYPE | Four Plex |
| STYLE | 2 Storey |
| YEAR BUILT | 2020 |
| SQUARE FOOTAGE | 1,463 |
| BEDROOMS | 4 |
| BATHROOMS | 4.00 |
| BASEMENT | Finished, Full |
| AMENITIES | |
| APPLIANCES | Built-In Gas Range, Oven, Refrigerator, Washer/Dryer |
| COOLING | Central Air |
| FIREPLACE | Gas |
| FLOORING | Vinyl Plank |
| HEATING | Forced Air |
| LAUNDRY | Upper Level |
| LOT FEATURES | Back Yard |
| PARKING | Single Garage Detached |
| RESTRICTIONS | Pet Restrictions or Board approval Required |
| ROOF | Asphalt Shingle |
| TITLE | Fee Simple |
| BROKER | eXp Realty |
| ROOMS | DIMENSIONS (m) | LEVEL |
|---|---|---|
| Bedroom | 11`10" x 10`2" | Basement |
| 4pc Bathroom | 9`0" x 5`0" | Basement |
| 2pc Bathroom | 5`0" x 4`10" | Main |
| Bedroom - Primary | 11`10" x 11`4" | Second |
| Bedroom | 12`6" x 10`6" | Second |
| Bedroom | 10`4" x 9`10" | Second |
| 4pc Bathroom | 9`4" x 5`0" | Second |
| 4pc Ensuite bath | 11`0" x 8`6" | Second |













































