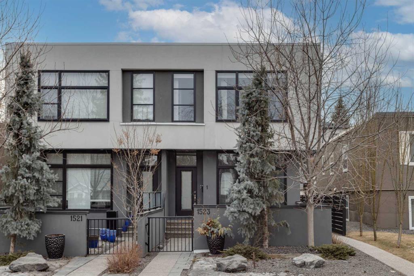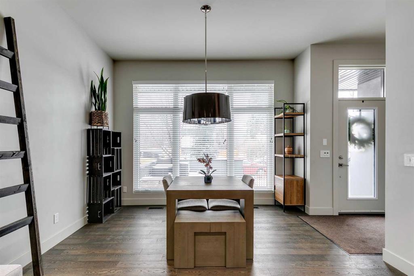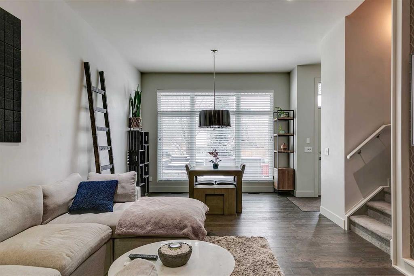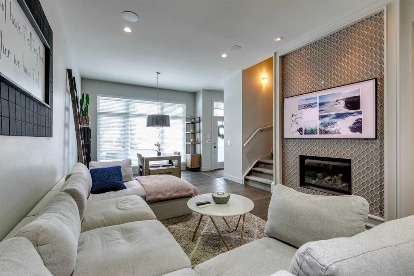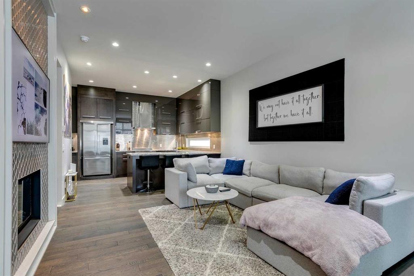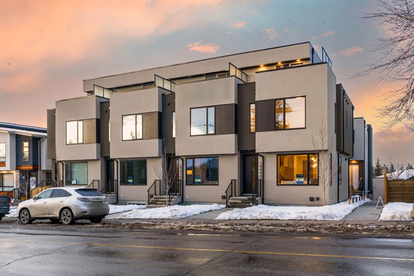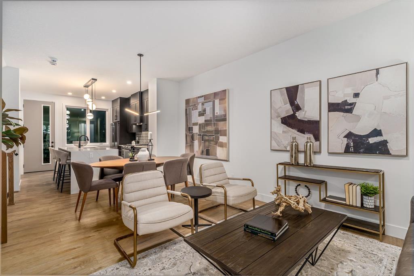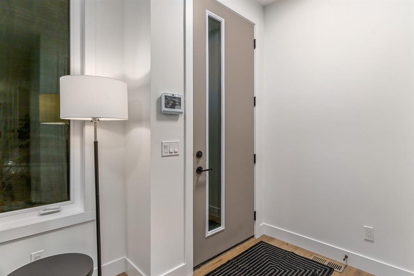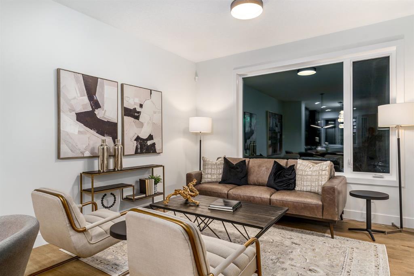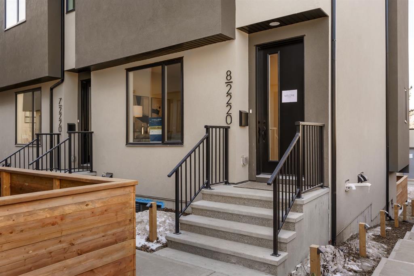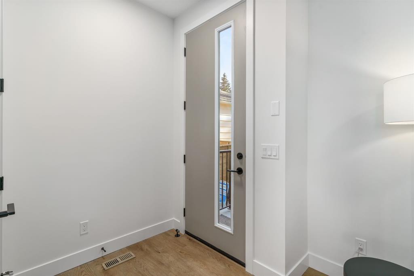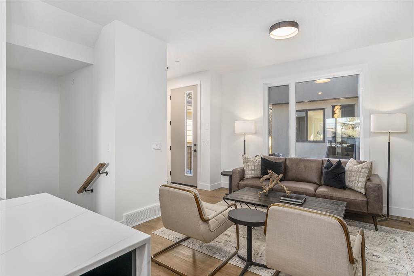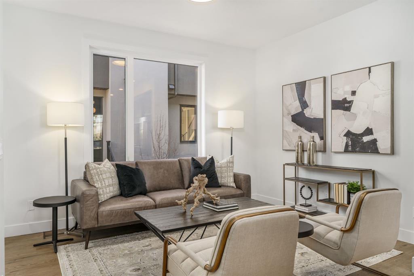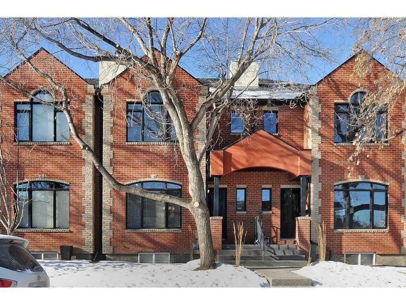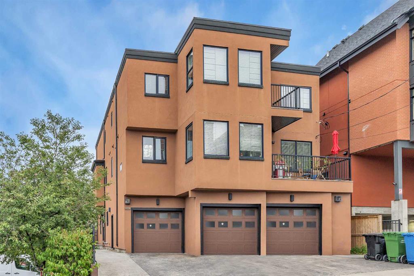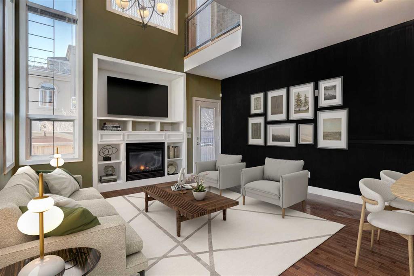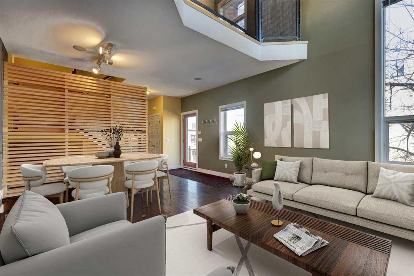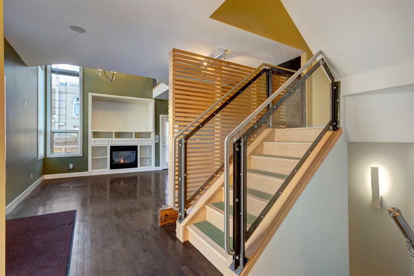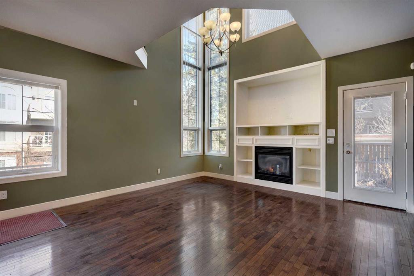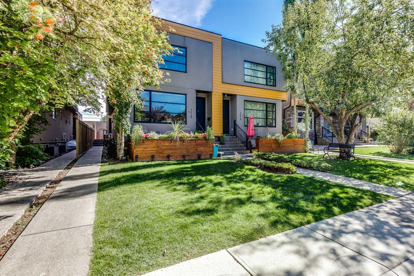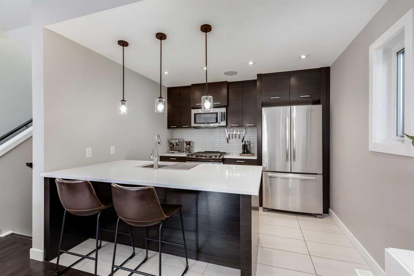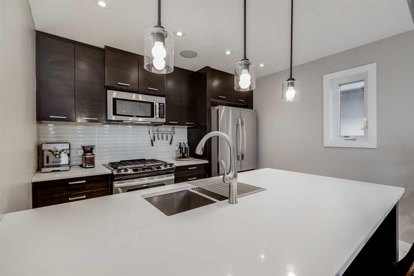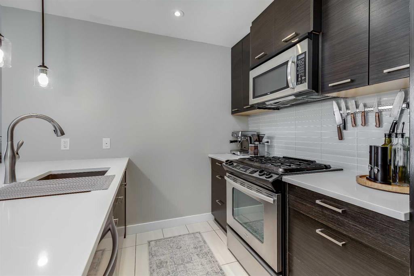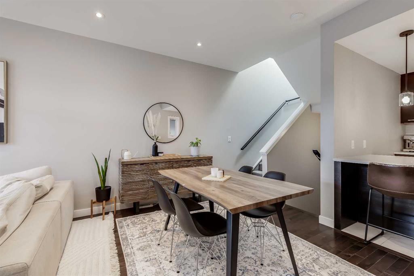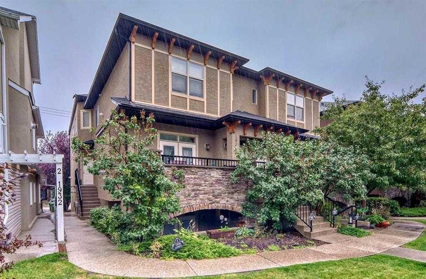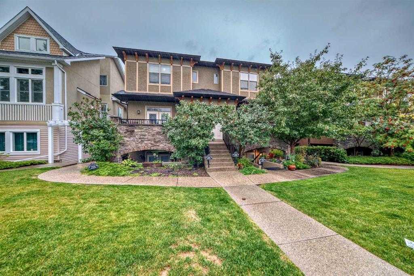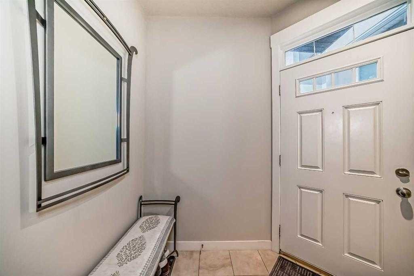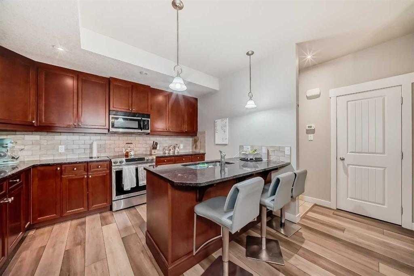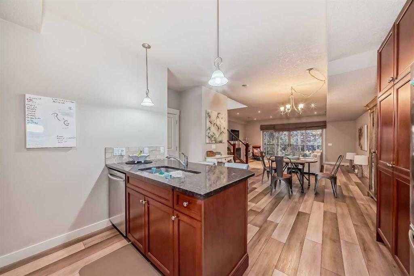202, 2717 17 Street SW
Calgary T2T 4N4
MLS® Number: A2195838
$ 649,900
3
BEDROOMS
3 + 1
BATHROOMS
1,877
SQUARE FEET
2016
YEAR BUILT
Welcome to GLAS on 17th, a rare opportunity to own a 4-story, 3-bedroom, 3.5-bathroom, end-unit townhome in the heart of Marda Loop. Designed by a renowned architect and built by a top Calgary developer, this home offers an exceptional blend of modern designs, sustainability, and functionality—priced well below the city-assessed value of $808K, making it an incredible investment opportunity. Step inside and experience expansive floor-to-ceiling windows, fantastic natural light, and a minimalist yet sophisticated aesthetic. The open-concept kitchen features caesarstone countertops, built-in stainless steel appliances, and sleek cabinetry, seamlessly connecting to the main living and dining areas. Every bedroom has a private ensuite, including a primary suite retreat with an insane walk-through closet, a spa-like ensuite with a tiled shower and circular tub, and a private third-floor terrace. Outdoor living is next-level with a private rooftop patio perfect for morning coffee or entertaining with views of the downtown skyline, a deck on the primary level and a ground level patio. Built with steel and ICF concrete construction, this home is whisper-quiet and energy-efficient, complete with in-floor radiant heating and second-floor laundry. Your heated stall in the secure underground parkade ensures year-round convenience. Situated steps from Marda Loop’s vibrant cafés, restaurants, boutiques, and parks, this home is pet-friendly and designed for those who crave style and location. Whether you're an investor, a family, or a young professional, this townhome offers the perfect mix of urban convenience and high-end living—all at a price that makes it one of the best values in the area.
| COMMUNITY | South Calgary |
| PROPERTY TYPE | Row/Townhouse |
| BUILDING TYPE | Five Plus |
| STYLE | 4 Storey |
| YEAR BUILT | 2016 |
| SQUARE FOOTAGE | 1,877 |
| BEDROOMS | 3 |
| BATHROOMS | 4.00 |
| BASEMENT | None |
| AMENITIES | |
| APPLIANCES | Built-In Oven, Dishwasher, Dryer, Electric Cooktop, Garage Control(s), Microwave, Refrigerator, Wall/Window Air Conditioner, Washer, Window Coverings |
| COOLING | ENERGY STAR Qualified Equipment, Wall Unit(s) |
| FIREPLACE | N/A |
| FLOORING | Carpet, Hardwood, Tile |
| HEATING | In Floor, Radiant |
| LAUNDRY | In Unit, Upper Level |
| LOT FEATURES | Views |
| PARKING | Parkade, Titled, Underground |
| RESTRICTIONS | Condo/Strata Approval, Pets Allowed, Short Term Rentals Not Allowed |
| ROOF | Flat Torch Membrane |
| TITLE | Fee Simple |
| BROKER | eXp Realty |
| ROOMS | DIMENSIONS (m) | LEVEL |
|---|---|---|
| Dining Room | 11`6" x 11`0" | Main |
| Kitchen | 11`5" x 11`0" | Main |
| Living Room | 14`5" x 12`4" | Main |
| 2pc Bathroom | 6`3" x 3`1" | Main |
| Bedroom | 11`8" x 17`2" | Second |
| 4pc Ensuite bath | 8`8" x 5`6" | Second |
| Bedroom | 9`6" x 14`5" | Second |
| 3pc Ensuite bath | 7`11" x 7`0" | Second |
| Bedroom - Primary | 10`8" x 14`4" | Third |
| Walk-In Closet | 11`11" x 9`2" | Third |
| 5pc Ensuite bath | 15`10" x 10`1" | Third |


































