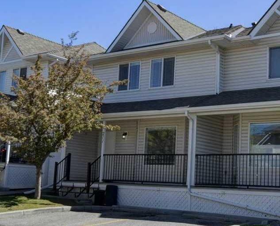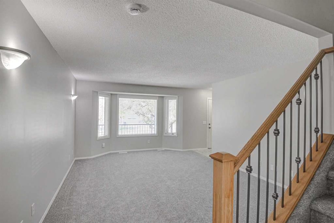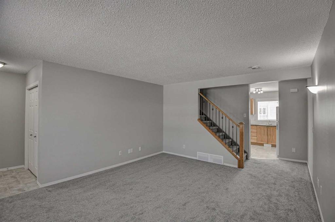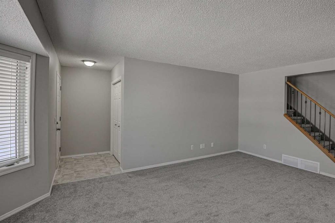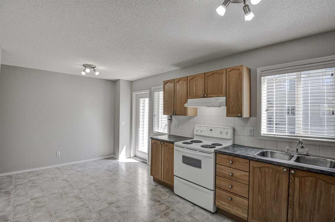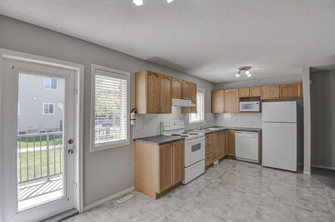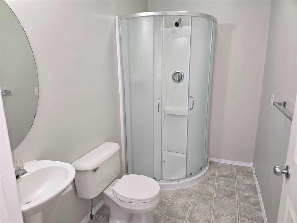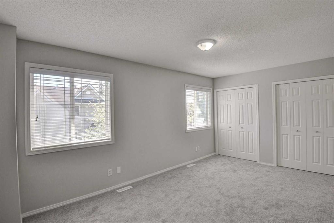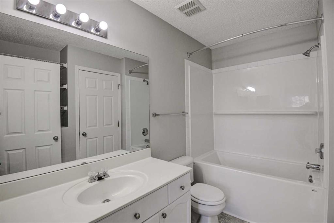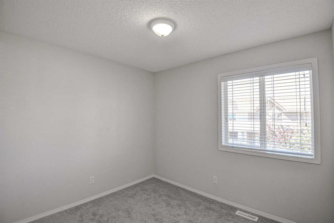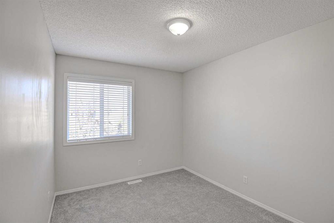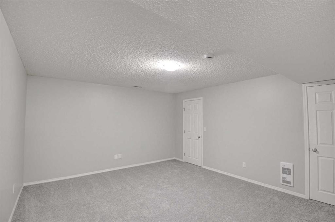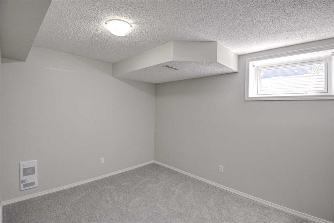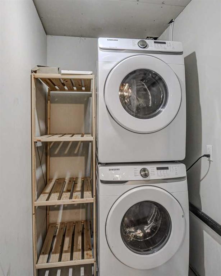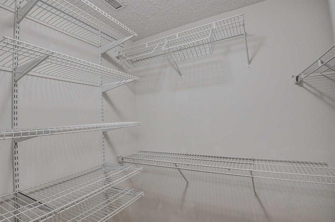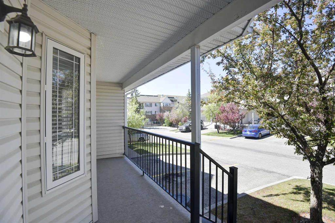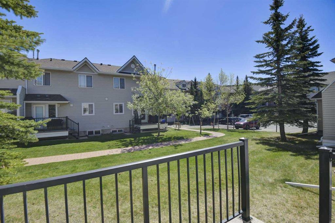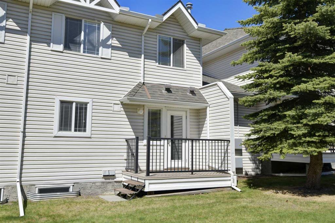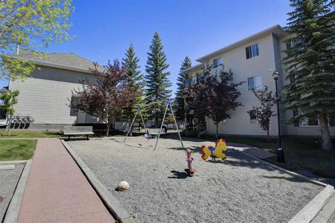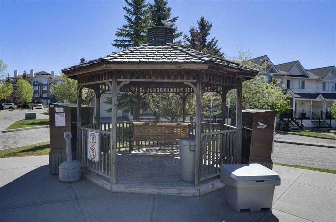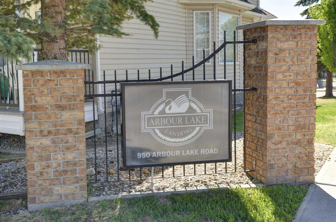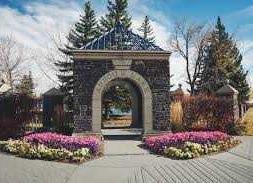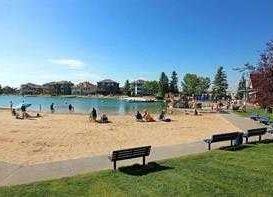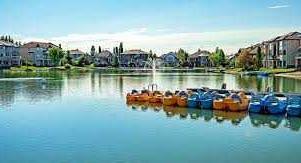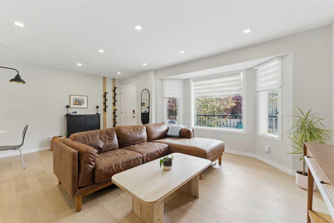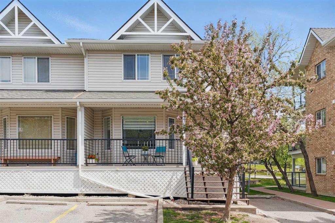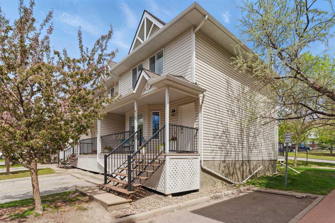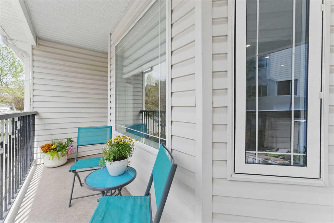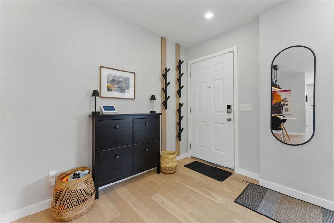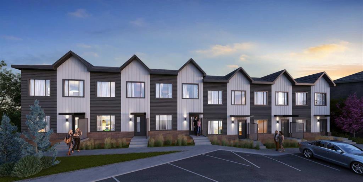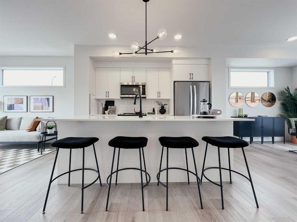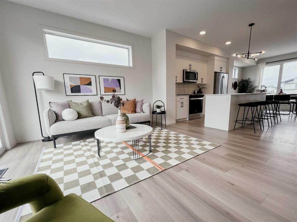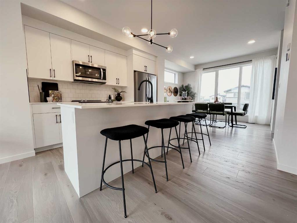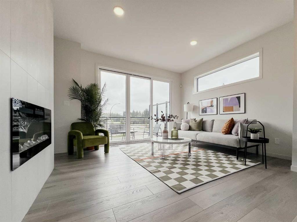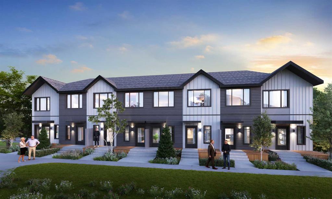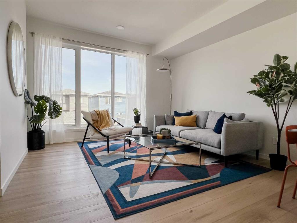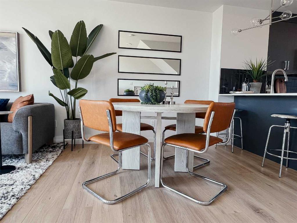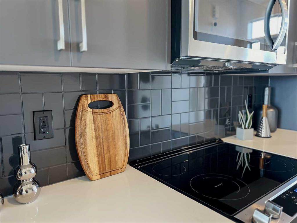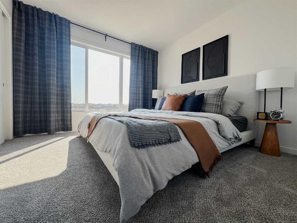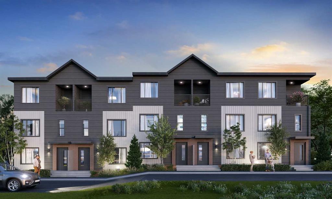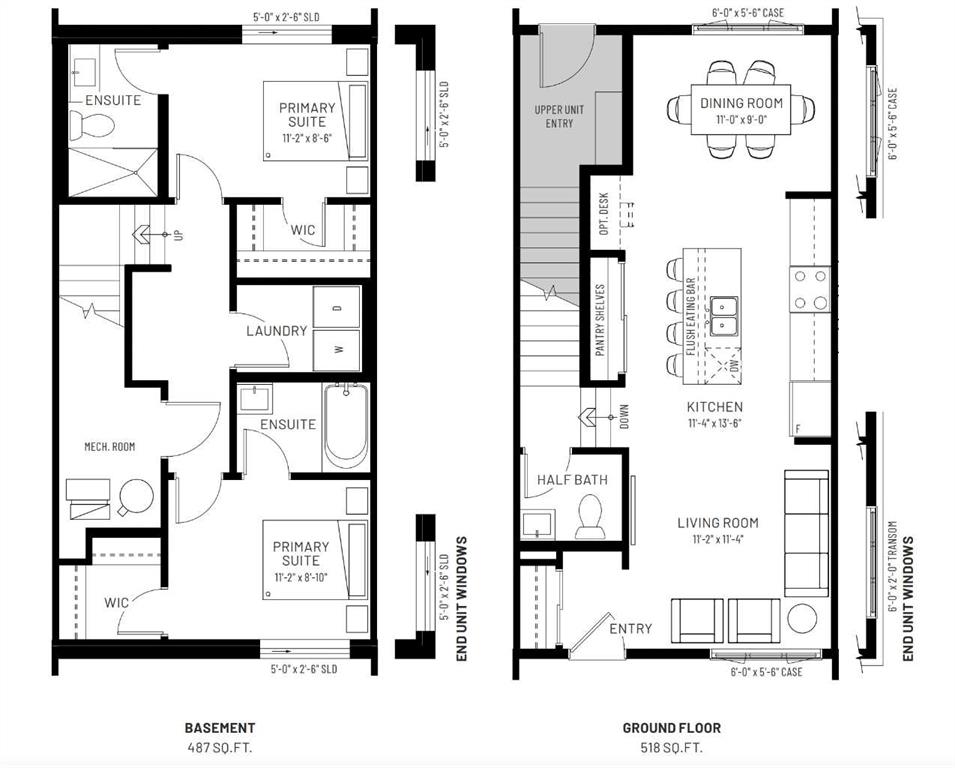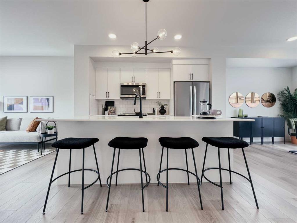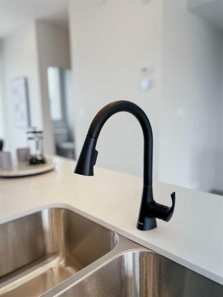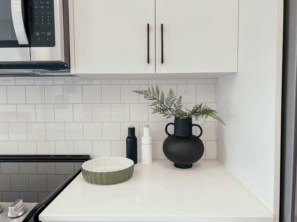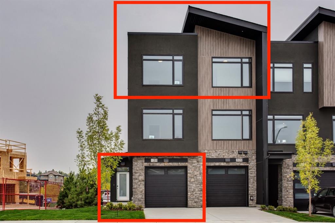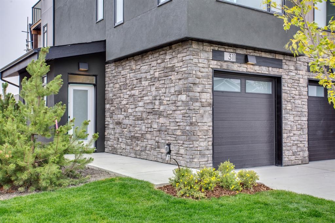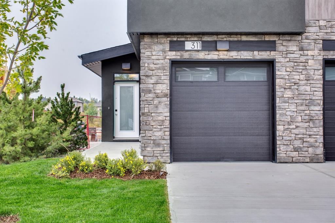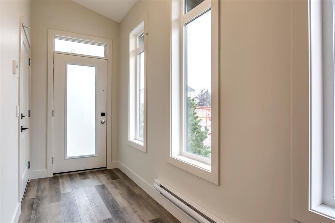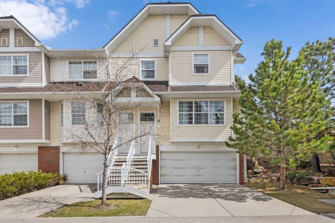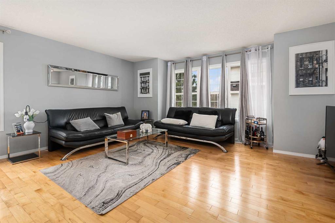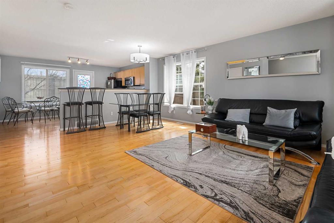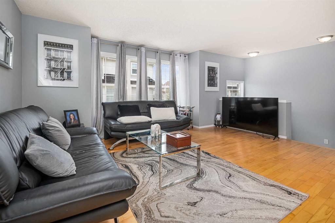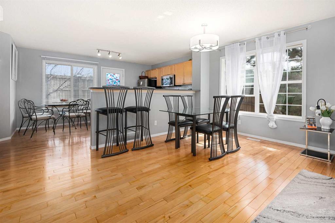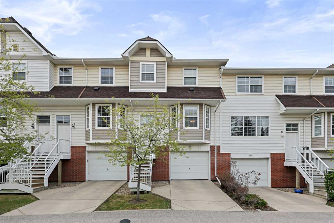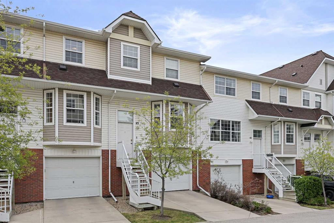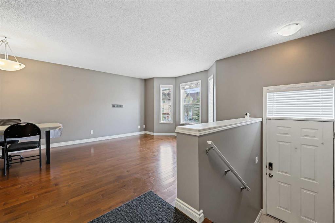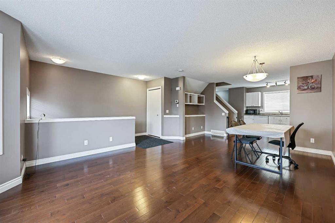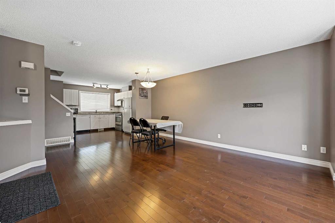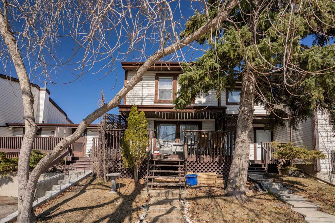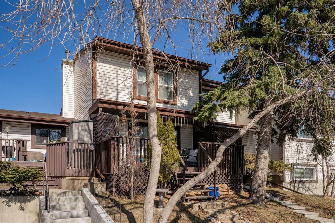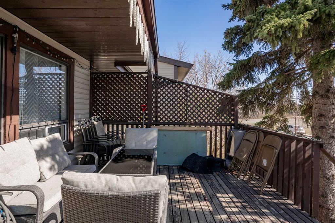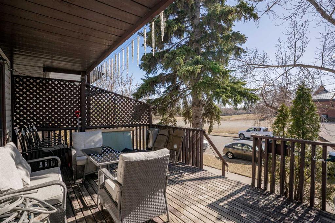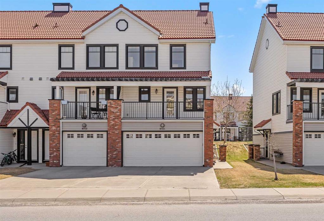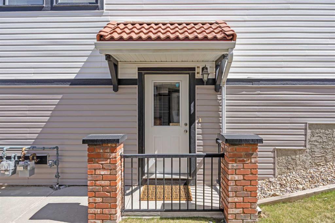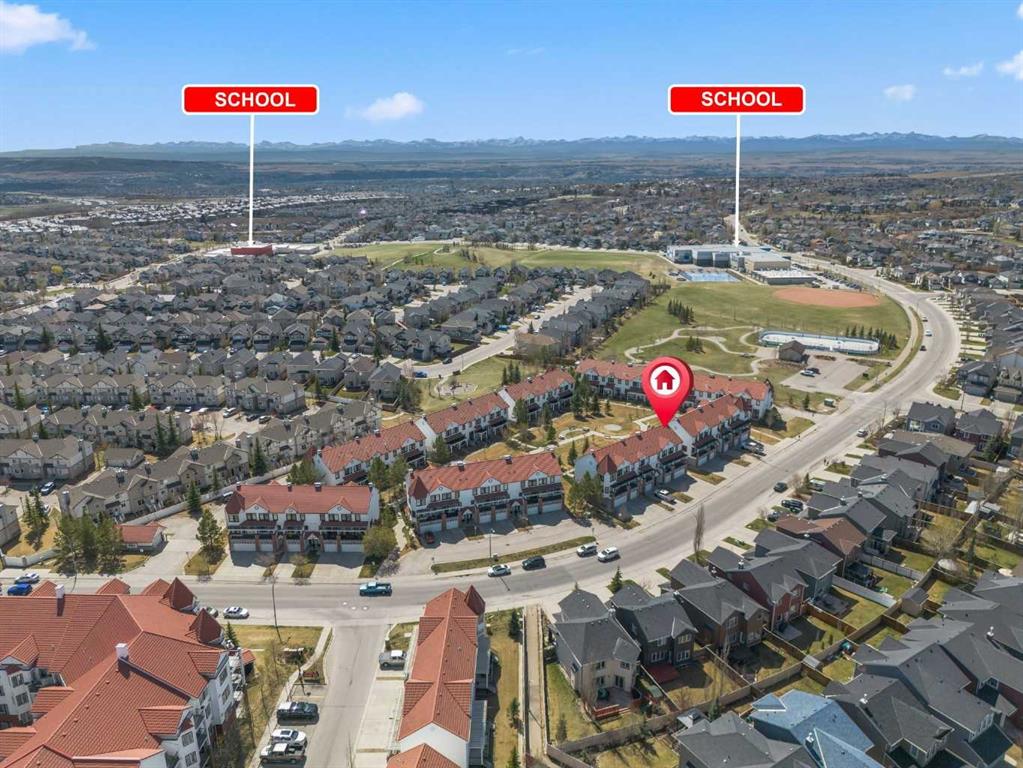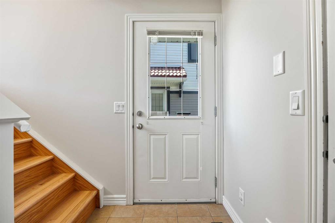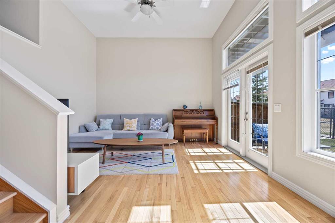211, 950 Arbour Lake Road NW
Calgary T3G 5B3
MLS® Number: A2225492
$ 424,900
4
BEDROOMS
2 + 0
BATHROOMS
1,270
SQUARE FEET
2002
YEAR BUILT
Arbour Lake Landing! Beautiful 1270 sq ft 2 storey townhouse with 3 bedrooms up and a fully finished basement. Quiet location in Arbour Lake with quick access to schools, shopping, transit and year-round lake access privileges at Arbour Lake! Spacious main floor features a cozy covered front porch, a huge great room with bay window, an eat-in kitchen that leads out to a rear deck, and a 3-piece bath. Upstairs there are 3 large bedrooms including a huge primary bedroom with direct access to the updated main bath. Basement is fully finished with a large rec room with walk in closet, a den/bedroom (no closet), laundry and storage. Lots of extras in this unit like brand new carpet throughout, main floor shower, renovated upper bathroom, fresh interior paint, recent hot water tank and an upgraded washer and dryer to name a few. Arbour Lake Landing is a well managed pet friendly (small dog or cat) townhouse complex with reasonable fees and has great access to all the amenities of a private lake community! Excellent location within walking distance to Arbour Lake School, the private lake, Crowfoot Shopping area, Crowfoot LRT and the YMCA. A great buy in a desirable community with quick road access to Crowchild and Stoney Trail!
| COMMUNITY | Arbour Lake |
| PROPERTY TYPE | Row/Townhouse |
| BUILDING TYPE | Five Plus |
| STYLE | 2 Storey |
| YEAR BUILT | 2002 |
| SQUARE FOOTAGE | 1,270 |
| BEDROOMS | 4 |
| BATHROOMS | 2.00 |
| BASEMENT | Finished, Full |
| AMENITIES | |
| APPLIANCES | Dishwasher, Dryer, Electric Stove, Range Hood, Refrigerator, Washer, Window Coverings |
| COOLING | None |
| FIREPLACE | N/A |
| FLOORING | Carpet, Linoleum |
| HEATING | Forced Air, Natural Gas |
| LAUNDRY | In Basement, In Unit |
| LOT FEATURES | Landscaped |
| PARKING | Stall |
| RESTRICTIONS | Pet Restrictions or Board approval Required, Restrictive Covenant, Restrictive Covenant-Building Design/Size, Utility Right Of Way |
| ROOF | Asphalt Shingle |
| TITLE | Fee Simple |
| BROKER | RE/MAX House of Real Estate |
| ROOMS | DIMENSIONS (m) | LEVEL |
|---|---|---|
| Family Room | 15`3" x 13`5" | Basement |
| Bedroom | 11`8" x 9`5" | Basement |
| Laundry | 9`0" x 4`5" | Basement |
| Dining Room | 7`5" x 9`7" | Main |
| Great Room | 17`11" x 13`6" | Main |
| Kitchen | 11`11" x 9`7" | Main |
| 3pc Bathroom | 8`11" x 5`2" | Main |
| Bedroom - Primary | 16`11" x 10`0" | Upper |
| Bedroom | 9`11" x 8`7" | Upper |
| Bedroom | 11`6" x 8`11" | Upper |
| 4pc Bathroom | 9`2" x 5`5" | Upper |

