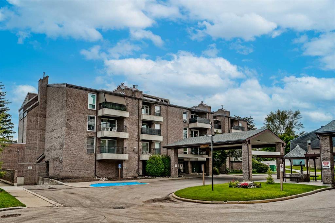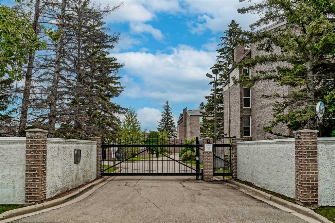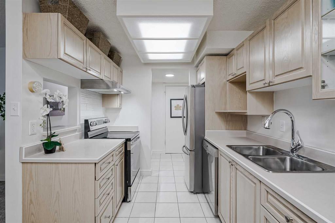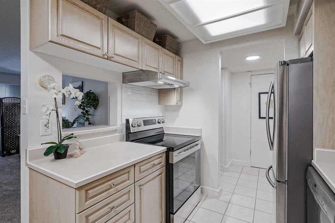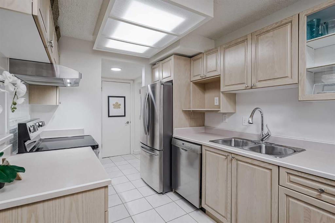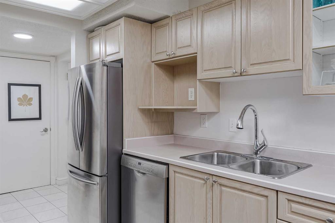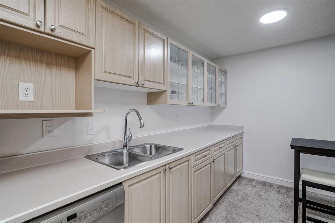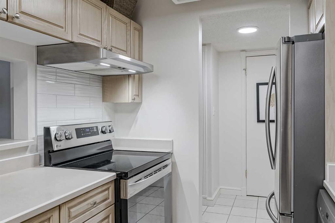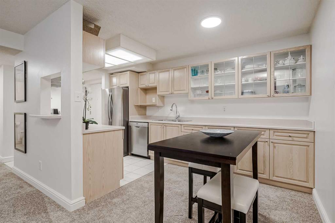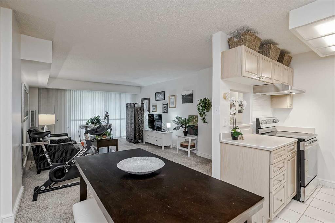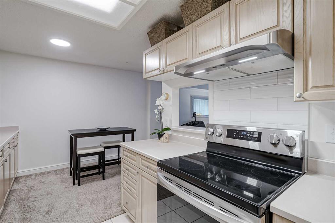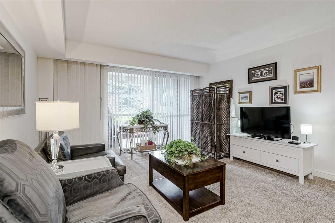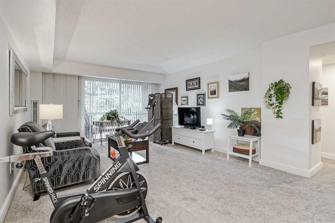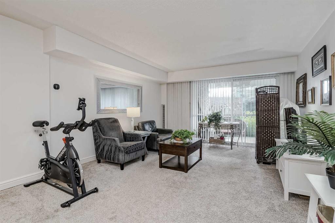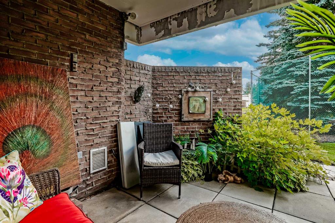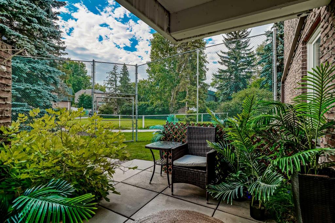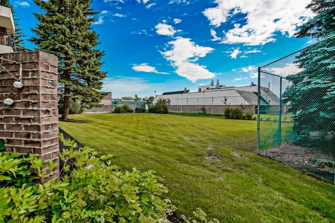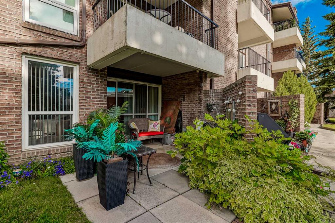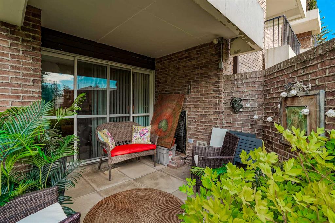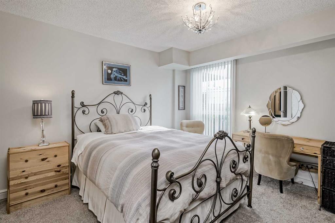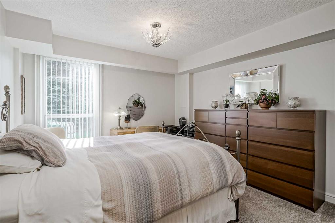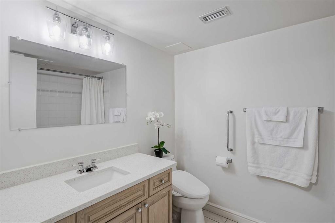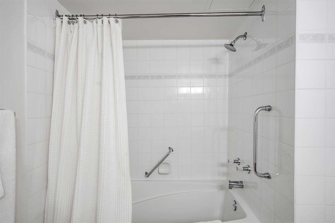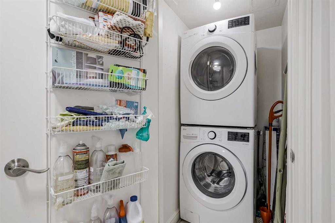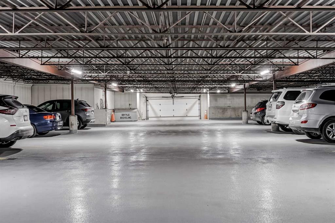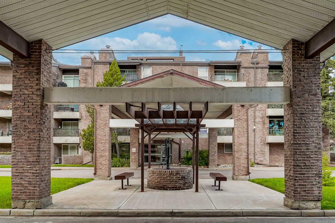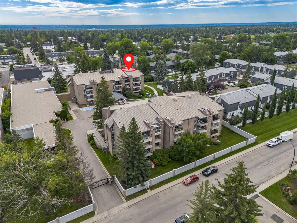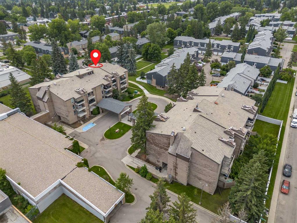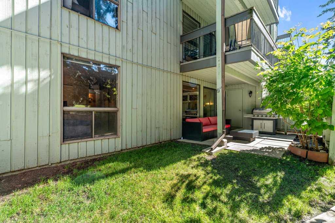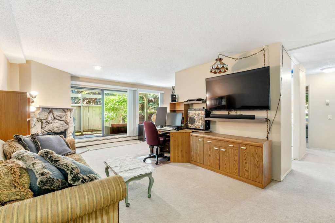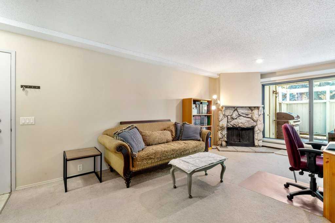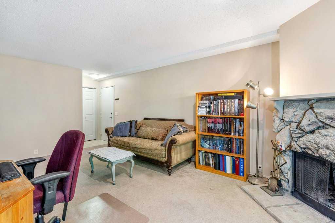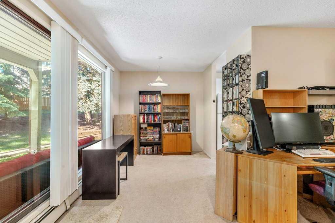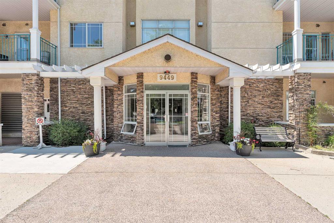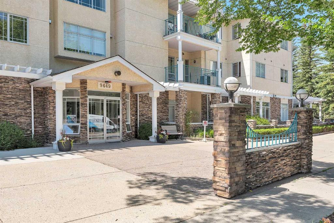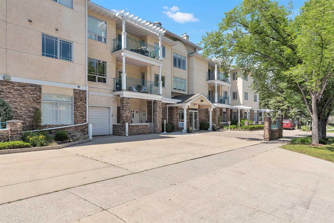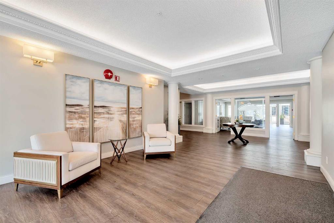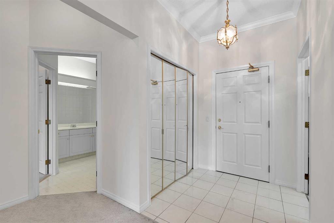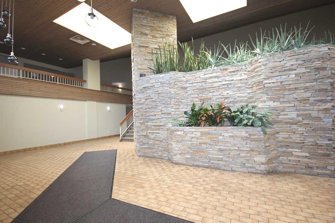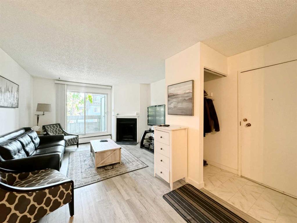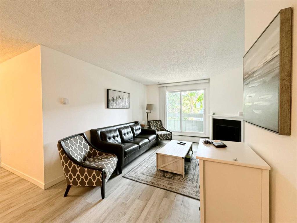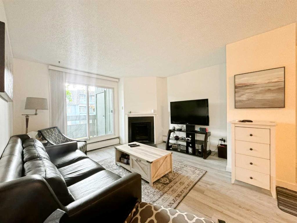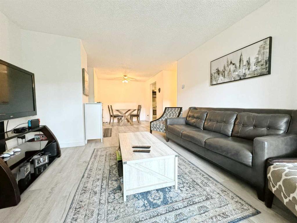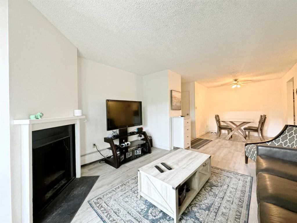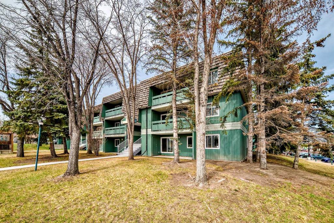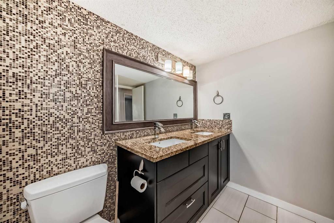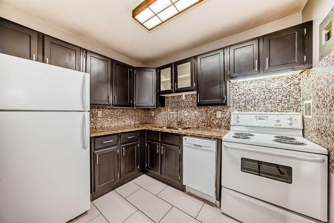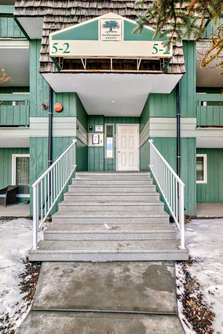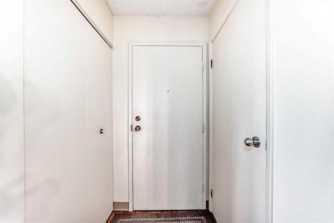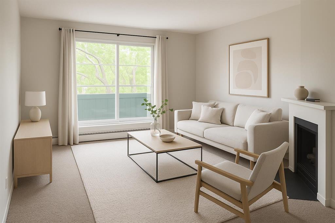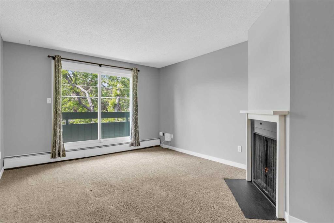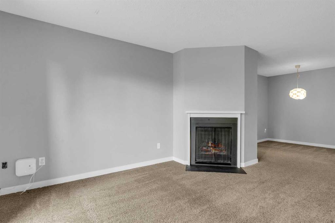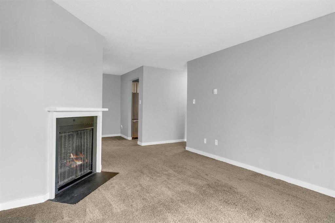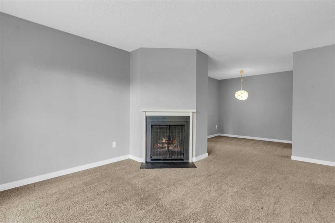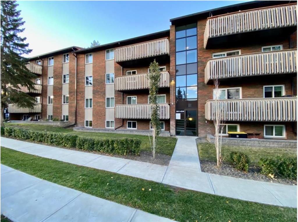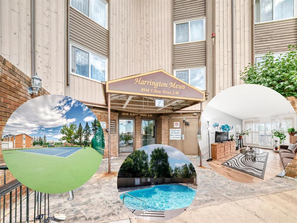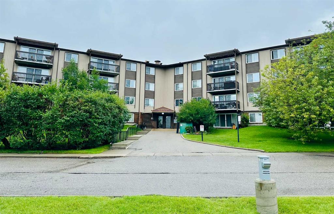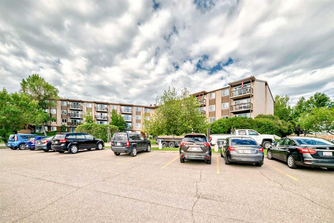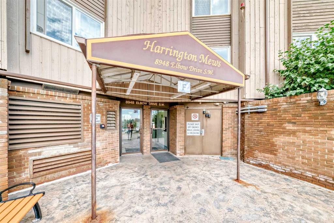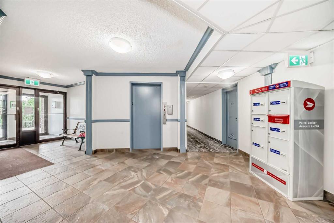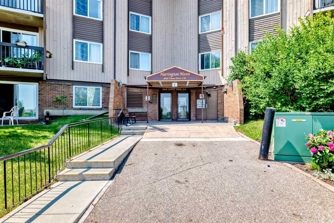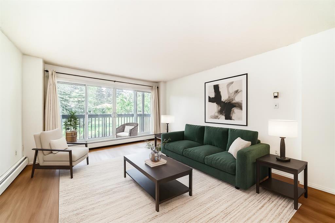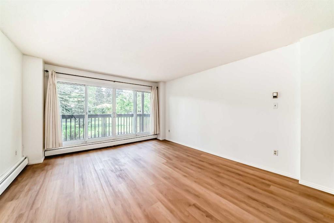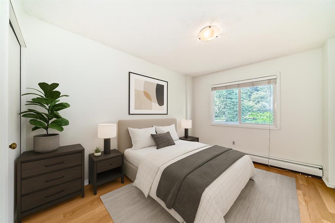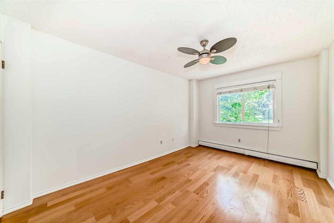2105, 202 Braeglen Close SW
Calgary T2W 2B1
MLS® Number: A2242393
$ 240,000
1
BEDROOMS
1 + 0
BATHROOMS
726
SQUARE FEET
1972
YEAR BUILT
Discover an exceptional opportunity to embrace effortless living in this captivating main floor condo! Step into a thoughtfully designed space where a fantastic kitchen awaits, boasting abundant cabinetry, generous counter space, and a brand new stove – perfect for culinary enthusiasts. The inviting eating area flows seamlessly into a spacious living room, where patio doors open onto your private oasis: a charming patio overlooking lush greenspace. Enjoy tranquil mornings and vibrant afternoons in your own secluded retreat. This home also features a great primary bedroom, a convenient 4-piece main bath, and stacked laundry with clever in-unit storage. Your secure, underground parking stall within this gated complex offers peace of mind. Beyond your doorstep, a truly fabulous location beckons: enjoy easy walking access to stores, the Leisure Centre, and schools. Plus, with quick access to 14th Street, direct bus routes downtown, and a swift exit via Stoney Trail, every convenience is at your fingertips. This isn’t just a condo; it’s your ticket to a lifestyle of comfort, convenience, and community – seize this opportunity before it’s gone!
| COMMUNITY | Braeside. |
| PROPERTY TYPE | Apartment |
| BUILDING TYPE | Low Rise (2-4 stories) |
| STYLE | Single Level Unit |
| YEAR BUILT | 1972 |
| SQUARE FOOTAGE | 726 |
| BEDROOMS | 1 |
| BATHROOMS | 1.00 |
| BASEMENT | |
| AMENITIES | |
| APPLIANCES | Dishwasher, Electric Stove, Range Hood, Refrigerator, Washer/Dryer Stacked, Window Coverings |
| COOLING | None |
| FIREPLACE | N/A |
| FLOORING | Carpet, Ceramic Tile |
| HEATING | Forced Air, Natural Gas |
| LAUNDRY | In Unit |
| LOT FEATURES | |
| PARKING | Parkade |
| RESTRICTIONS | Pet Restrictions or Board approval Required, Utility Right Of Way |
| ROOF | |
| TITLE | Fee Simple |
| BROKER | eXp Realty |
| ROOMS | DIMENSIONS (m) | LEVEL |
|---|---|---|
| Kitchen | 8`0" x 13`10" | Main |
| Dining Room | 7`7" x 9`9" | Main |
| Living Room | 13`2" x 16`0" | Main |
| Bedroom - Primary | 11`7" x 14`6" | Main |
| Laundry | 3`3" x 4`4" | Main |
| Furnace/Utility Room | 4`0" x 5`10" | Main |
| 4pc Bathroom | Main |

