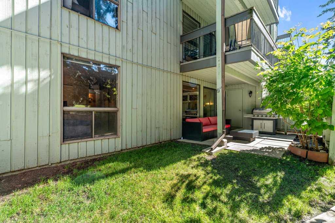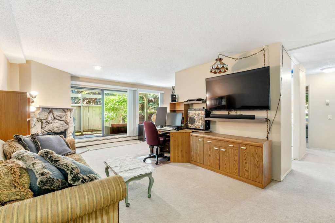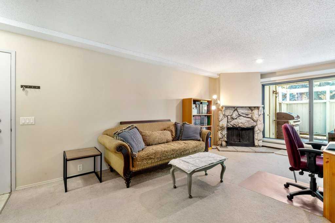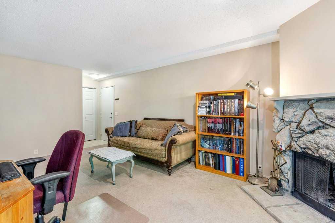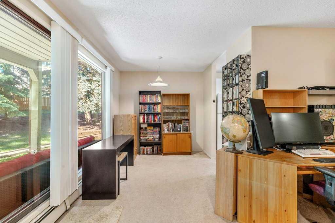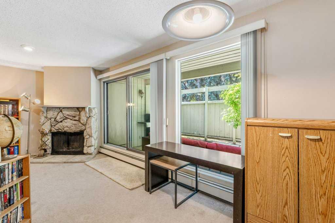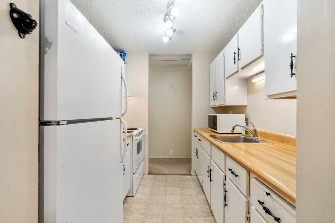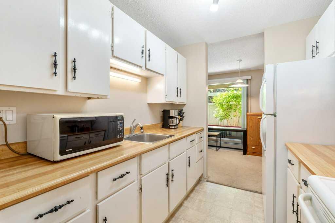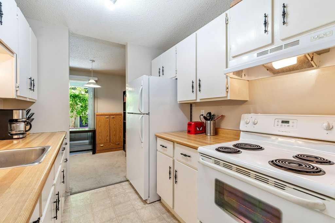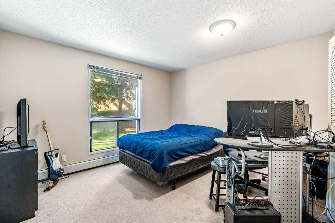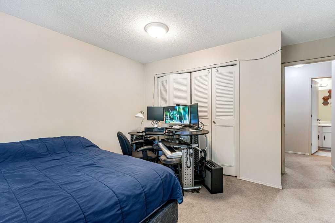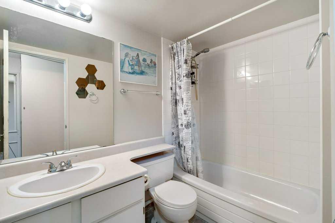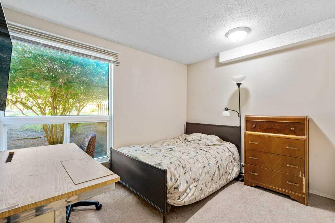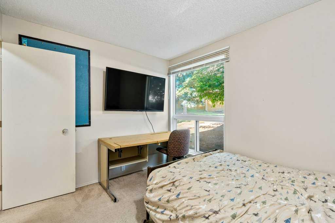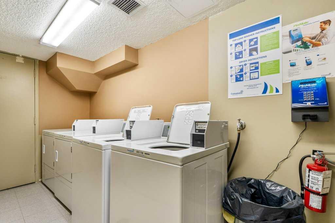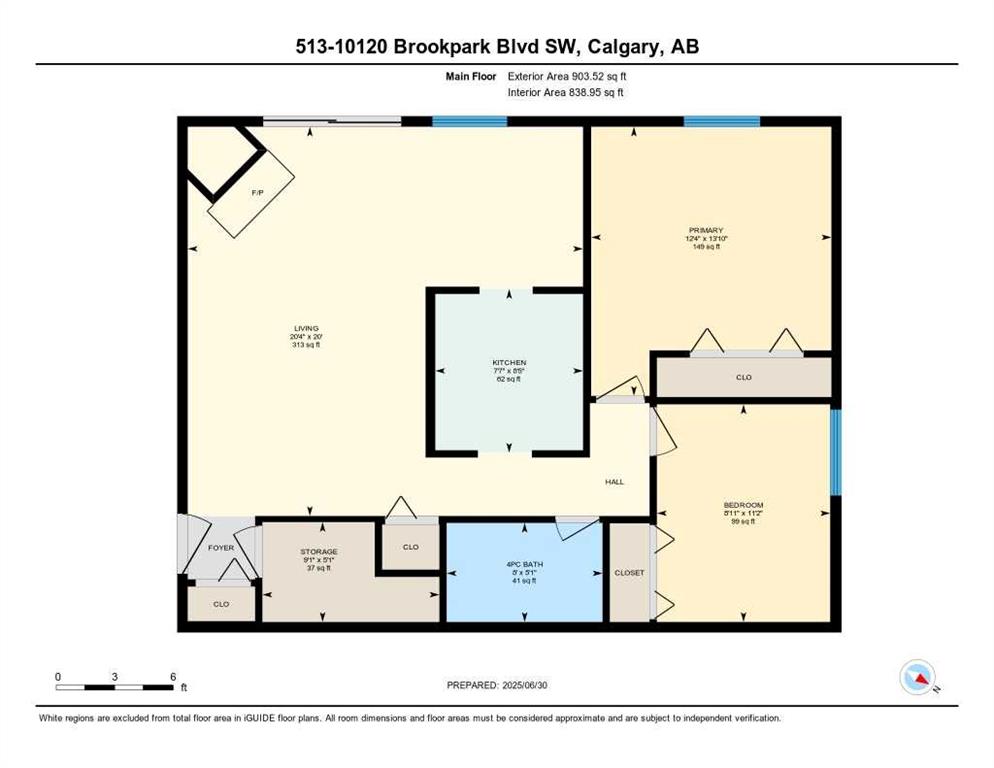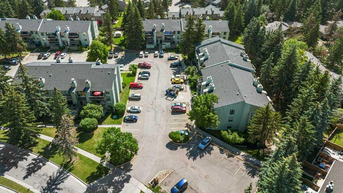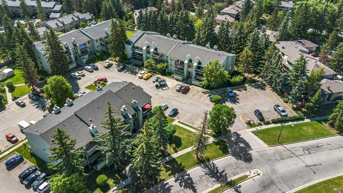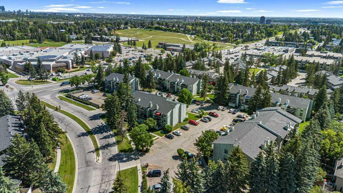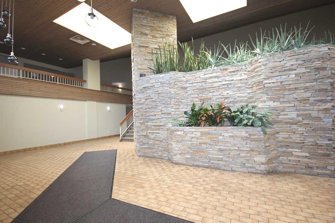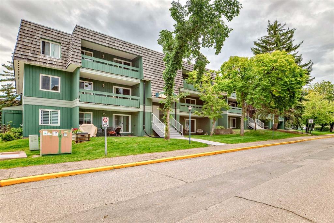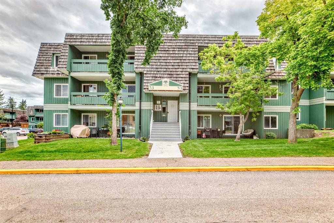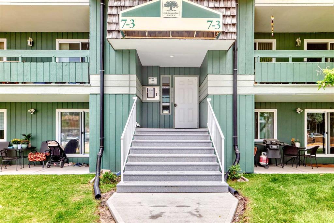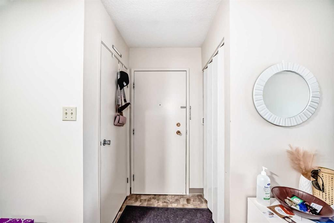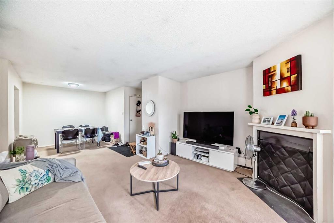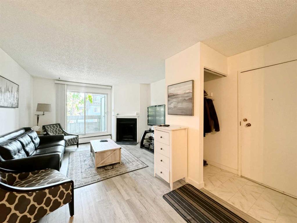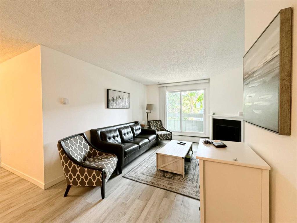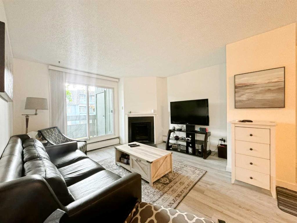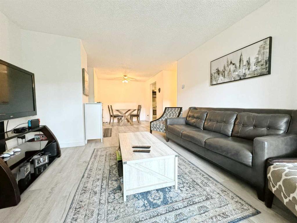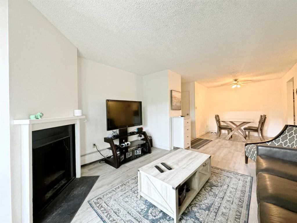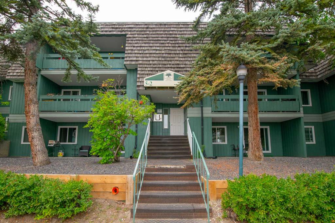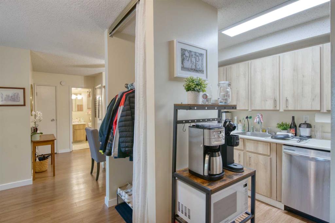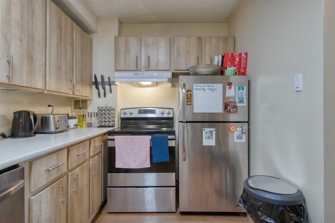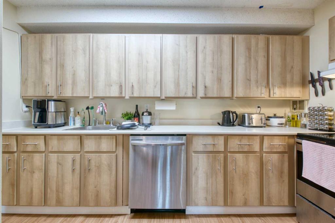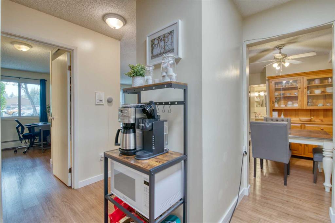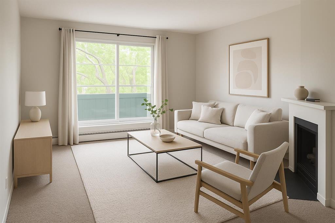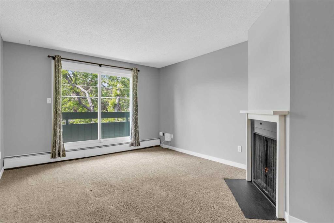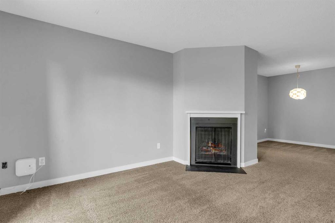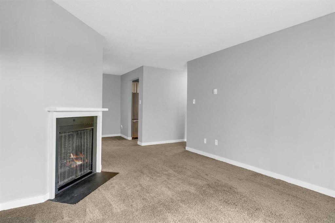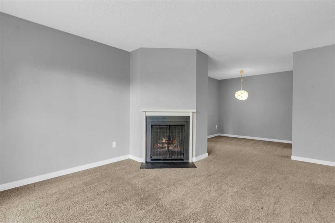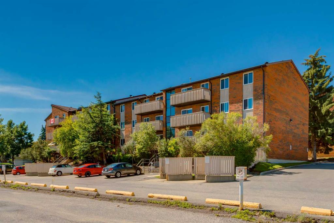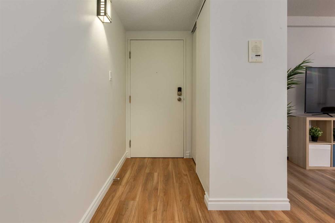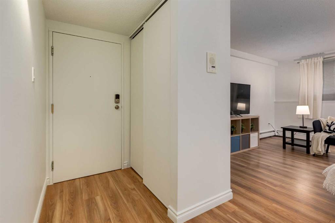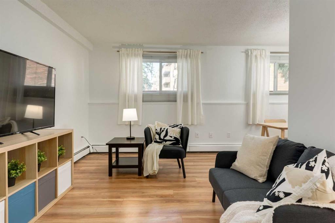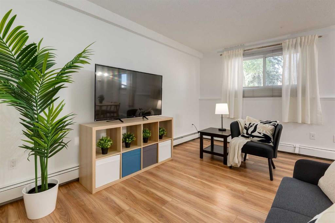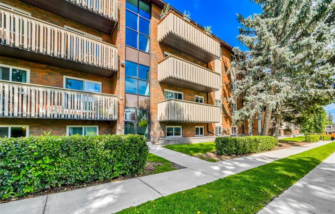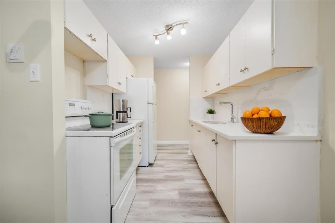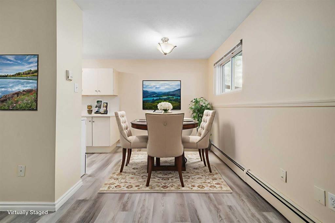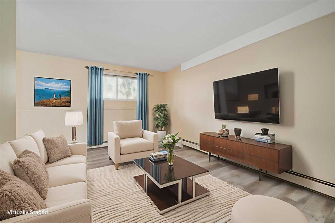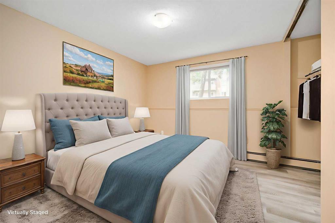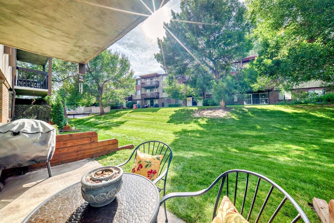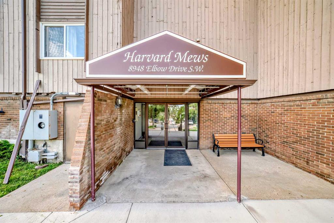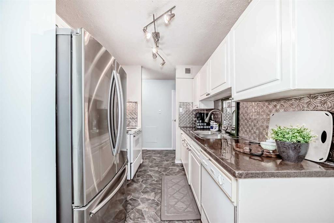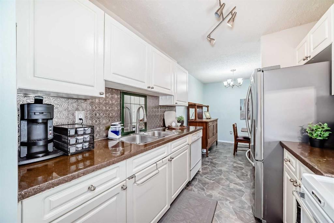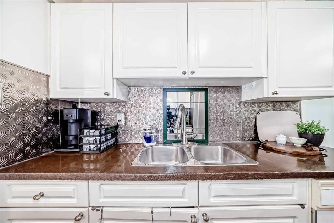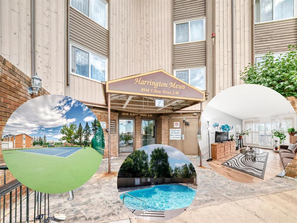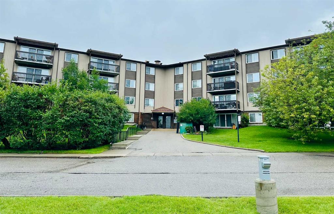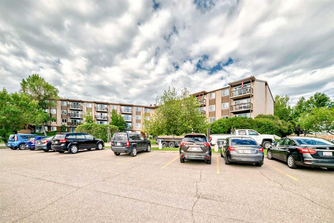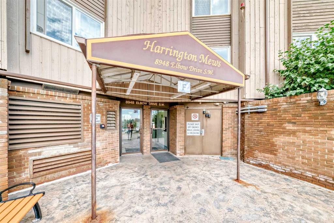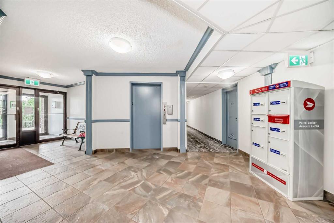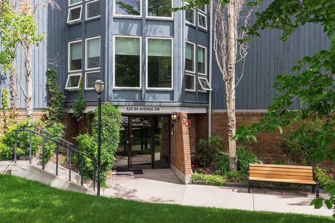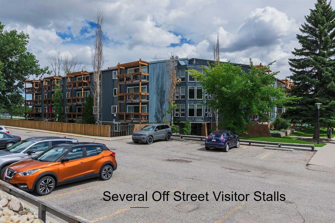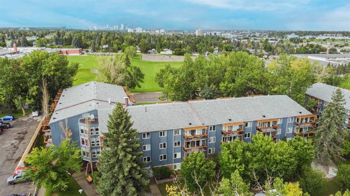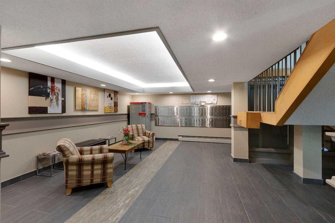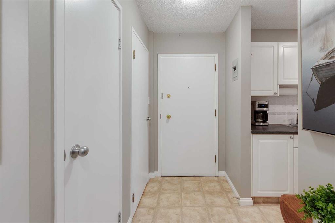513, 10120 Brookpark Boulevard SW
Calgary T2W 3G3
MLS® Number: A2237284
$ 210,000
2
BEDROOMS
1 + 0
BATHROOMS
839
SQUARE FEET
1977
YEAR BUILT
Step into easy living with this inviting and well-planned two-bedroom home tucked away in the desirable community of Brookpark Gardens. Ideally situated on the main floor, this cozy yet spacious unit offers all the comforts and thoughtful touches that make a house feel like home. As you arrive, you’re welcomed by a bright, sunlit living room where natural light streams in through large windows, casting a warm glow across the space. The star of the show is the beautiful natural stone, wood-burning fireplace — a rare and charming feature that creates a perfect gathering spot on those crisp winter evenings. Imagine curling up here with a good book and a hot cup of tea while the fire crackles in the background. The living area flows effortlessly into a comfortable dining space, ideal for sharing meals with family or hosting friends for a cozy dinner party. Just beyond, the kitchen is practical and efficient, featuring plenty of cabinetry and counter space to make meal prep simple and keep everything organized. The smart layout ensures you stay connected to the dining area so entertaining and daily living feel seamless. When it’s time to unwind, retreat to your generous primary bedroom featuring a large window that fills the room with soft, natural light. You’ll love the abundance of closet space that makes it easy to keep your wardrobe organized and your room clutter-free. The second bedroom offers versatility, whether you need a guest room, home office, or hobby space — it’s ready to adapt to your lifestyle. The four-piece bathroom is thoughtfully designed with plenty of counter space and storage to make your daily routine easy and efficient. You’ll appreciate the extra in-unit storage room for all those seasonal items and keepsakes, while the outdoor storage closet off the walkout patio provides even more space for your extras. Outside, your private patio is a lovely extension of your living space — perfect for your morning coffee, a container garden, or simply enjoying a bit of fresh air without leaving home. This corner of Brookpark Gardens feels peaceful and tucked away, yet you’re still close to everything you need, including nearby parks, shopping, transit, and schools. Whether you’re a first-time buyer, looking to downsize, or searching for an investment property, this well-maintained home has so much to offer. Cozy up by the fire, soak in the sunshine, and make yourself at home — this inviting gem in Brookpark Gardens is ready to welcome you!
| COMMUNITY | Braeside. |
| PROPERTY TYPE | Apartment |
| BUILDING TYPE | Low Rise (2-4 stories) |
| STYLE | Single Level Unit |
| YEAR BUILT | 1977 |
| SQUARE FOOTAGE | 839 |
| BEDROOMS | 2 |
| BATHROOMS | 1.00 |
| BASEMENT | |
| AMENITIES | |
| APPLIANCES | Electric Stove, Microwave, Range Hood, Refrigerator |
| COOLING | None |
| FIREPLACE | Wood Burning |
| FLOORING | Carpet, Linoleum |
| HEATING | Baseboard, Natural Gas |
| LAUNDRY | Common Area |
| LOT FEATURES | |
| PARKING | Assigned, Outside, Stall |
| RESTRICTIONS | Pet Restrictions or Board approval Required |
| ROOF | Asphalt Shingle |
| TITLE | Fee Simple |
| BROKER | RE/MAX iRealty Innovations |
| ROOMS | DIMENSIONS (m) | LEVEL |
|---|---|---|
| Living Room | 20`4" x 20`0" | Main |
| Kitchen | 7`7" x 8`5" | Main |
| Bedroom - Primary | 12`4" x 13`10" | Main |
| Bedroom | 8`11" x 11`2" | Main |
| 4pc Bathroom | 8`0" x 5`1" | Main |
| Storage | 9`1" x 5`1" | Main |

