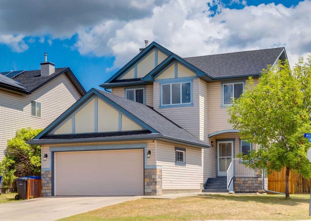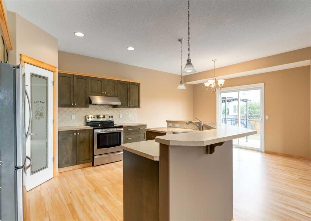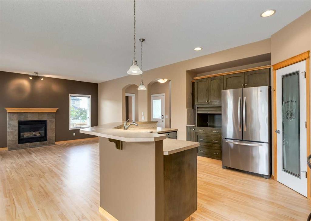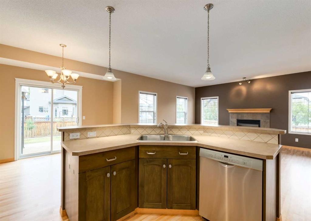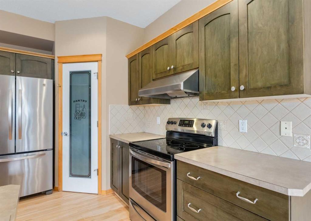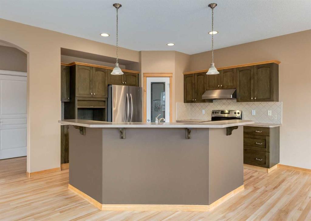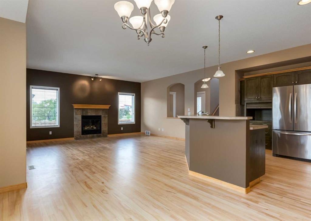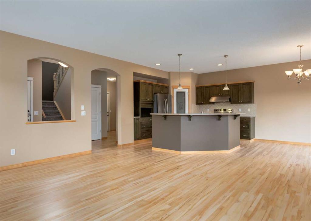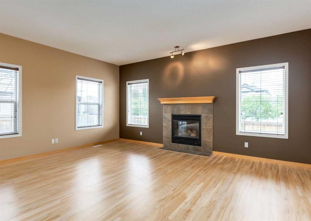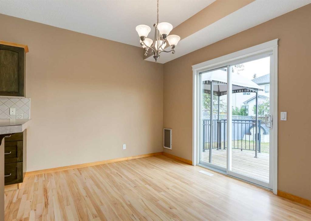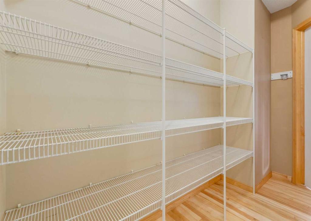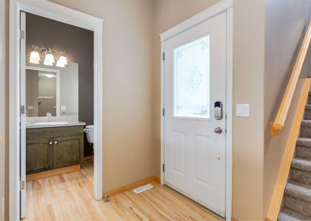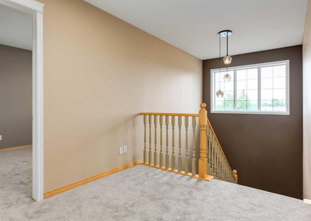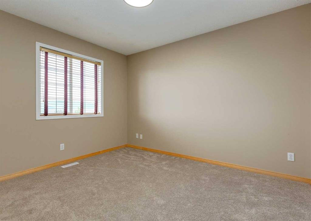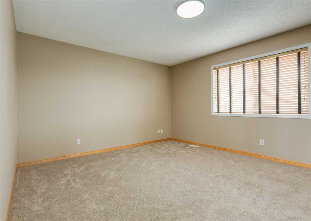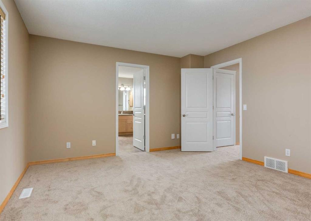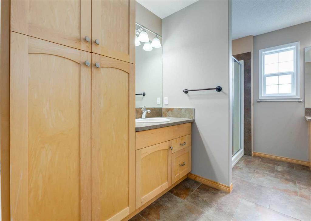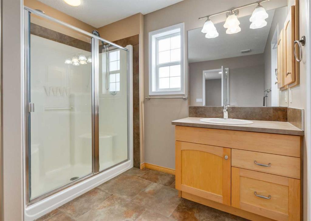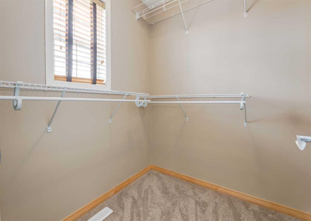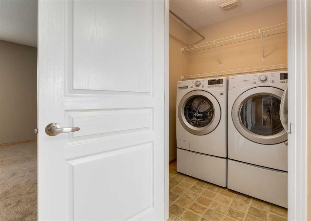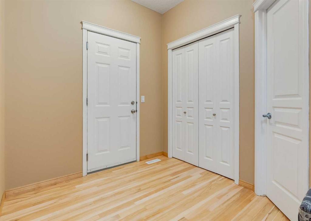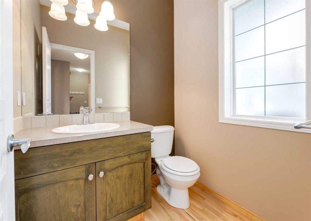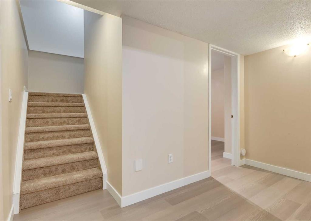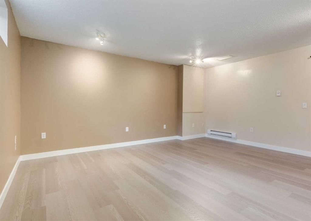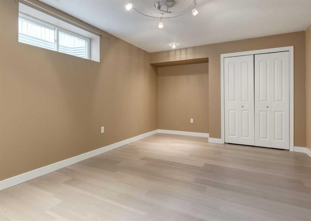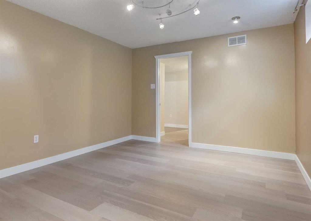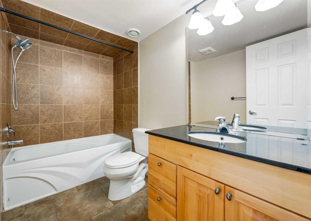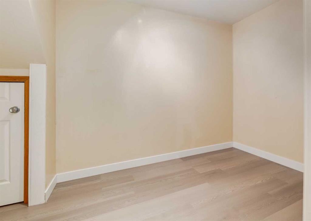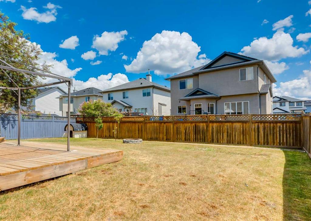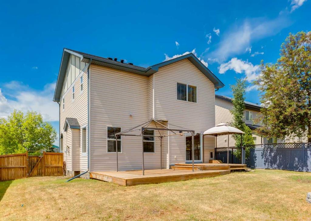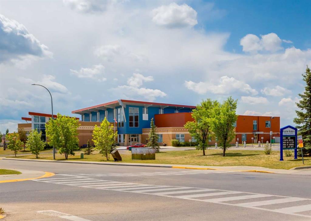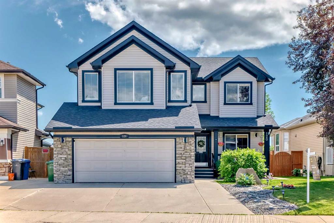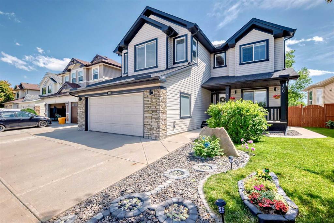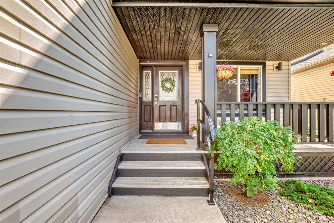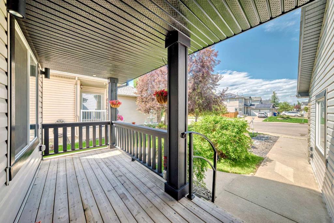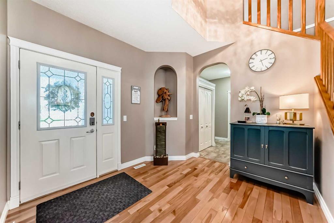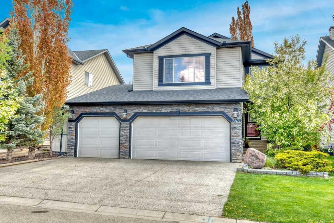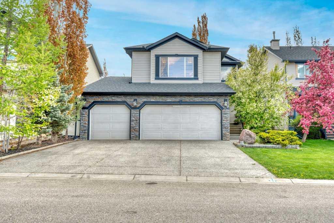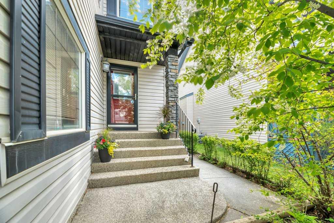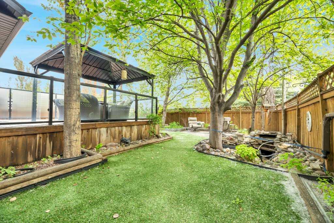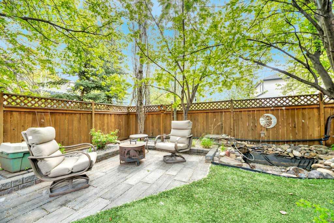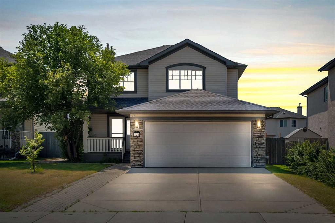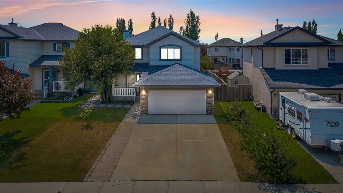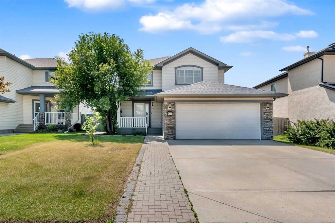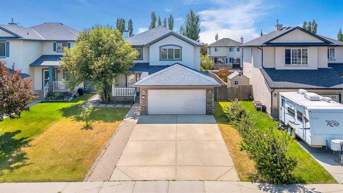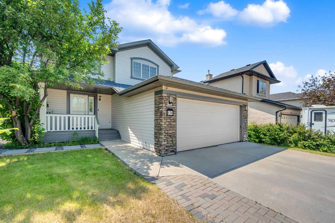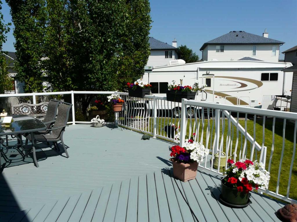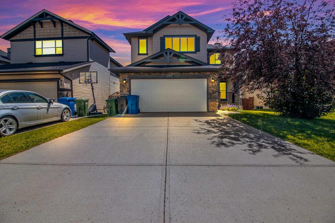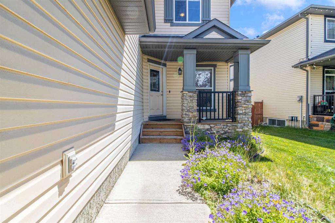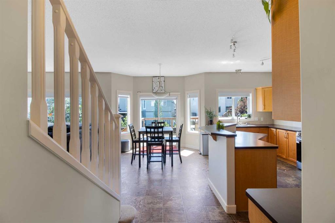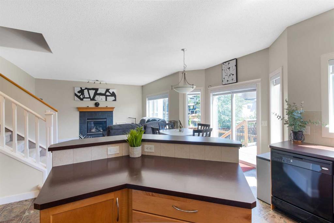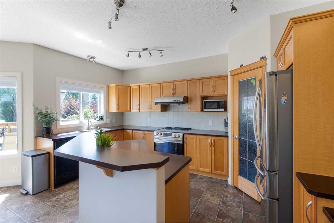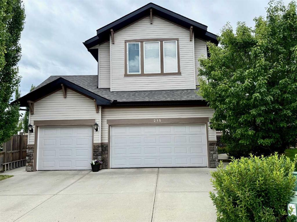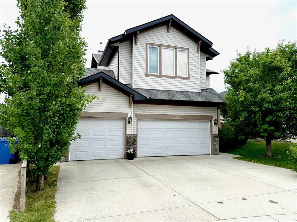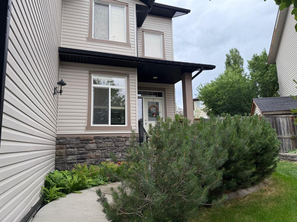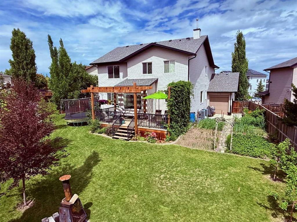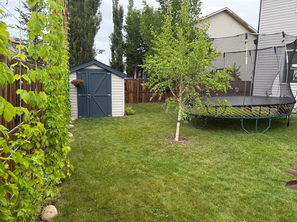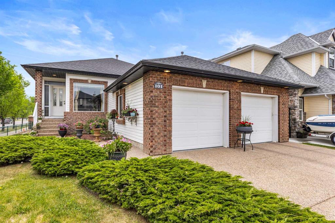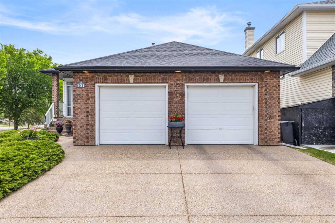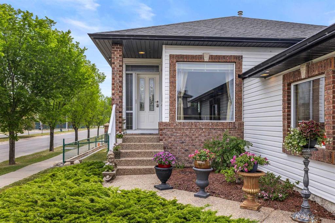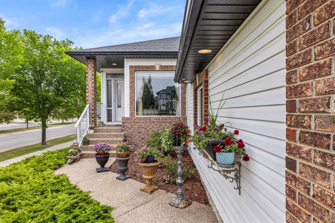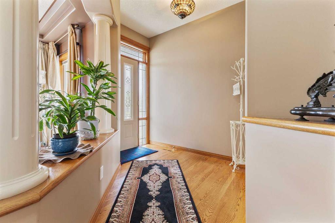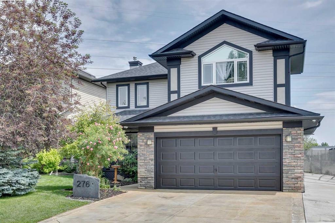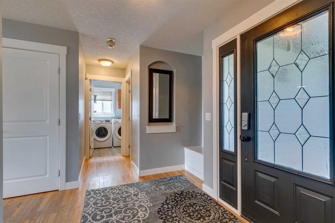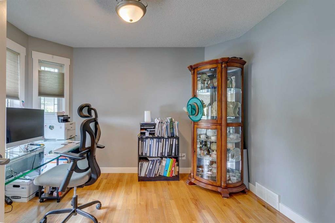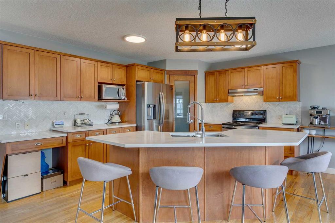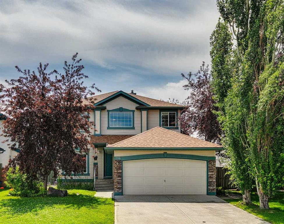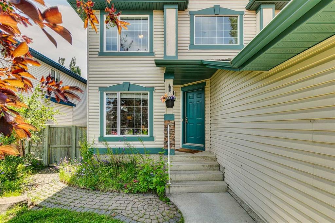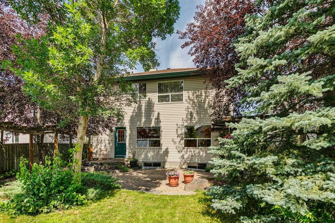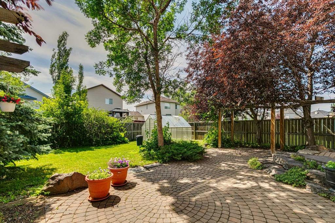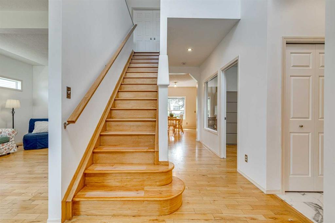210 Invermere Drive
Chestermere T1X1M8
MLS® Number: A2231343
$ 675,000
4
BEDROOMS
3 + 1
BATHROOMS
1,843
SQUARE FEET
2002
YEAR BUILT
Welcome to this beautifully maintained 2-storey detached home in a prime Chestermere location, directly across from Prairie Waters Elementary and St. Gabriel the Archangel School. Situated on a spacious corner lot, this home offers over 2600 sq. ft. of fully developed living space and is vacant and move-in ready. The main floor features refinished hardwood flooring throughout, a custom kitchen with maple cabinetry, a large central island with raised breakfast bar, stainless steel appliances including Bosch dishwasher, and a walk-through pantry connected to a functional mudroom. The open-concept layout with 9' ceilings flows into a cozy living room with a gas fireplace, perfect for family gatherings. Upstairs offers three spacious bedrooms, including a primary suite with a walk-in closet and a luxurious ensuite with double sinks and a separate shower. Convenient upper-floor laundry adds to the functionality. The fully finished basement includes a fourth bedroom, full bathroom, utility/storage room and a large media/recreational room for extra living space. Outside, enjoy a two tiered deck and a huge fenced backyard with room for a trampoline or outdoor activities. Notable improvements include shingles(2025), refinished hardwood, laminate flooring, carpet and fresh paint. This is a fantastic opportunity to own a beautiful move-in ready family home in an unbeatable location. Just a short walk from Chestermere Lake. Don’t miss the video tour, click on the media link and schedule your private showing today!
| COMMUNITY | Westmere |
| PROPERTY TYPE | Detached |
| BUILDING TYPE | House |
| STYLE | 2 Storey |
| YEAR BUILT | 2002 |
| SQUARE FOOTAGE | 1,843 |
| BEDROOMS | 4 |
| BATHROOMS | 4.00 |
| BASEMENT | Finished, Full |
| AMENITIES | |
| APPLIANCES | Dishwasher, Garage Control(s), Microwave Hood Fan, Refrigerator, Stove(s), Washer/Dryer, Window Coverings |
| COOLING | None |
| FIREPLACE | Gas |
| FLOORING | Carpet, Hardwood, Laminate, Tile |
| HEATING | Forced Air |
| LAUNDRY | Laundry Room, Upper Level |
| LOT FEATURES | Corner Lot |
| PARKING | Double Garage Attached |
| RESTRICTIONS | None Known |
| ROOF | Asphalt Shingle |
| TITLE | Fee Simple |
| BROKER | RE/MAX Real Estate (Mountain View) |
| ROOMS | DIMENSIONS (m) | LEVEL |
|---|---|---|
| Family Room | 16`6" x 15`2" | Basement |
| Bedroom | 15`10" x 11`4" | Basement |
| 4pc Bathroom | 9`0" x 5`5" | Basement |
| Storage | 13`3" x 6`10" | Basement |
| Foyer | 8`2" x 5`6" | Main |
| Kitchen | 12`8" x 12`3" | Main |
| Pantry | 9`5" x 3`11" | Main |
| Living Room | 17`5" x 11`10" | Main |
| Dining Room | 12`5" x 9`1" | Main |
| 2pc Bathroom | 5`6" x 4`11" | Main |
| Mud Room | 10`7" x 7`5" | Main |
| Bedroom - Primary | 15`11" x 12`8" | Second |
| Walk-In Closet | 7`2" x 5`5" | Second |
| 4pc Ensuite bath | 11`7" x 9`2" | Second |
| Bedroom | 11`7" x 9`9" | Second |
| Bedroom | 10`6" x 9`7" | Second |
| 4pc Bathroom | 9`9" x 4`11" | Second |
| Loft | 5`6" x 4`3" | Second |
| Laundry | 5`5" x 5`5" | Second |

