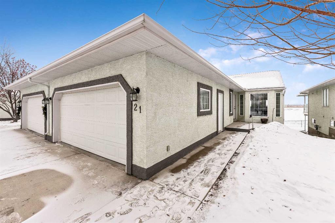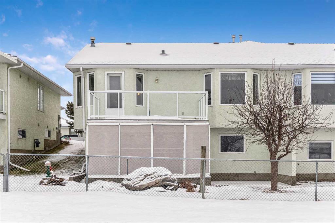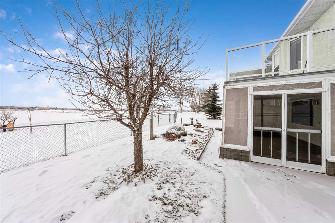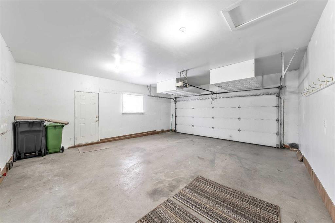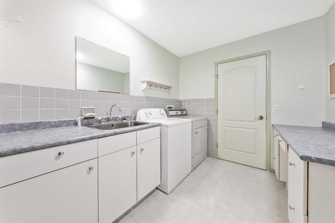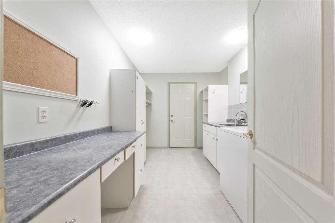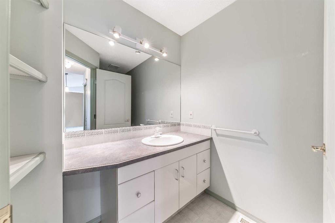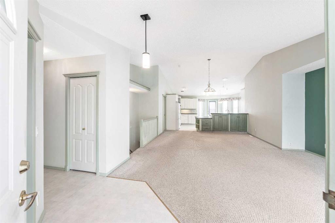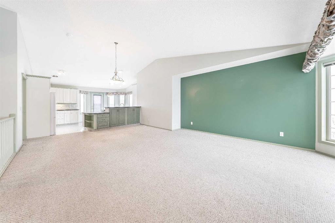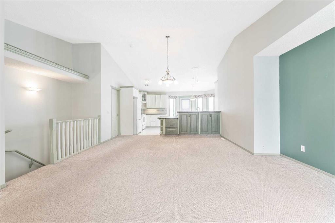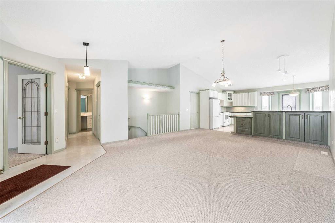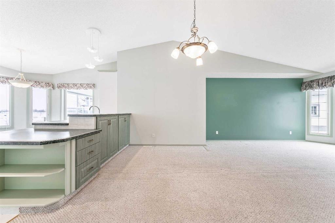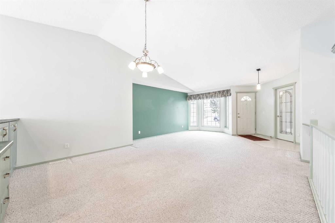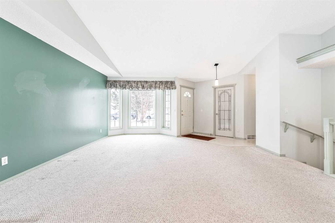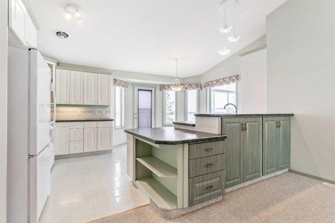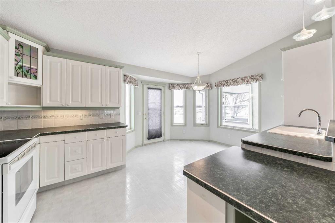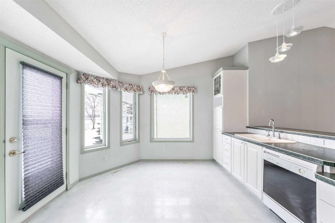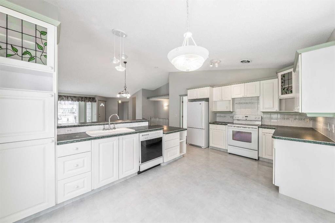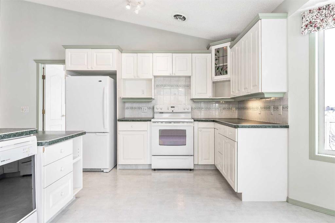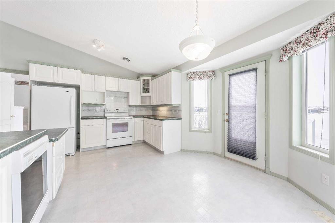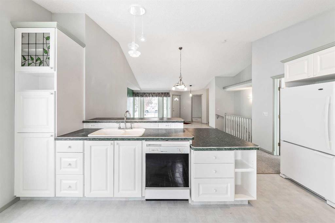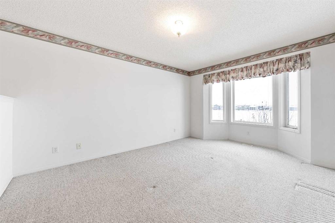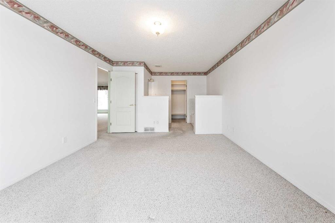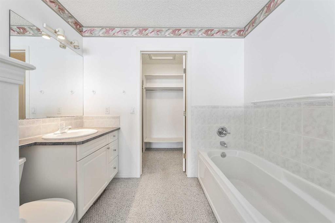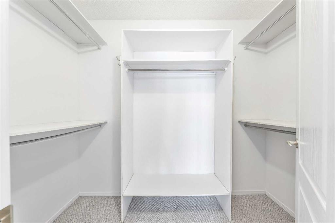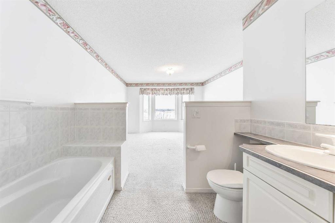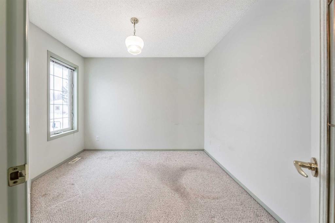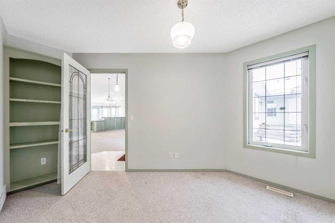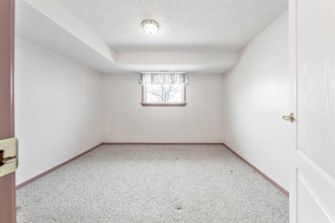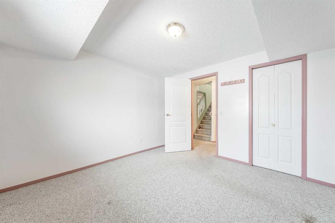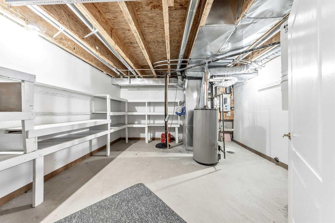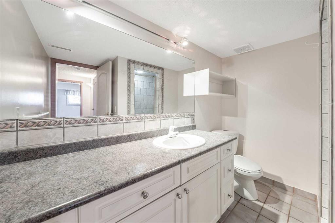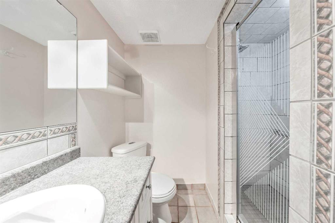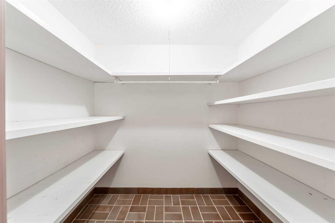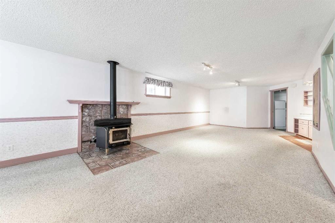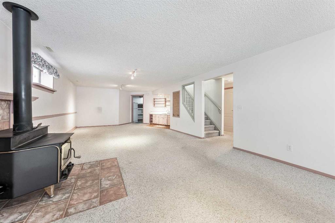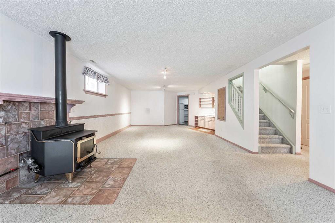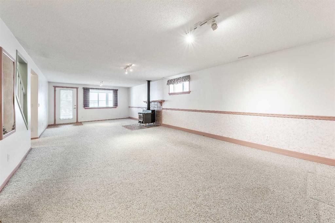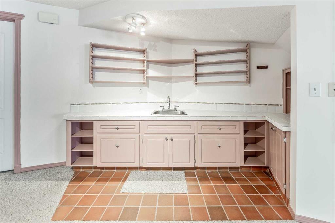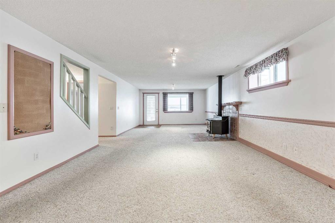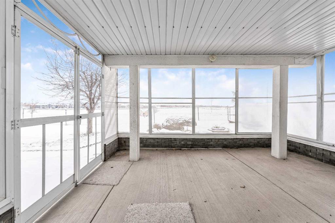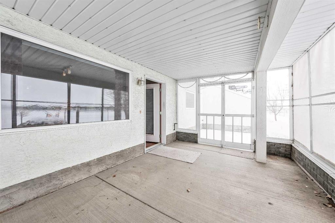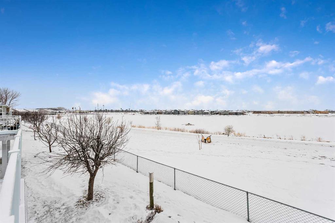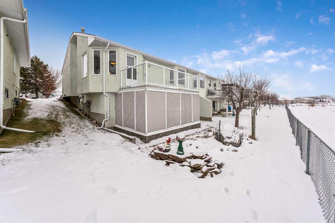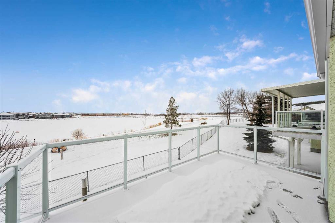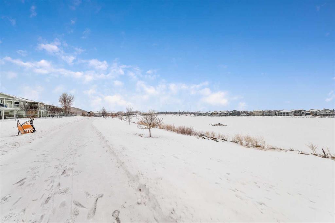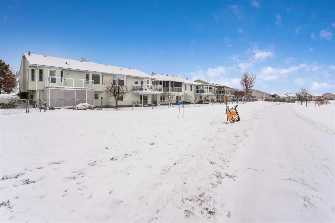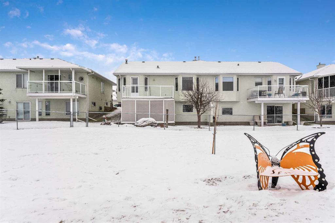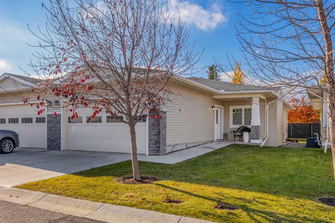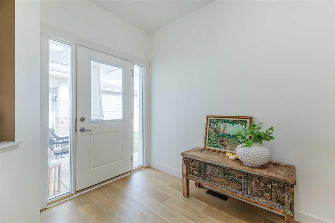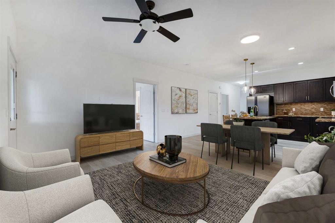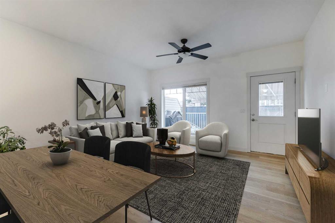21 Strathmore Lakes Bay
Strathmore T1P 1L8
MLS® Number: A2184944
$ 470,000
2
BEDROOMS
2 + 1
BATHROOMS
1996
YEAR BUILT
2390 sqft of living area in this fully developed, adult living home with walkout basement backing onto the lake. features large master up with 3 piece ensuite and walk in closet. Office , large main floor laundry & mudroom, open bright living area. Basement is fully developed with bedroom, 3 piece bathroom, family room with wet bar and free standing gas stove. Large shelved storage room. 2 decks one off the kitchen with new glass rail and a screened in deck off family room down, both with hook up for gas BBQ. Back yard gate with access to walking path around the lake. RV parking and clubhouse in this great adult community.
| COMMUNITY | Strathmore Lakes Estates |
| PROPERTY TYPE | Semi Detached (Half Duplex) |
| BUILDING TYPE | Duplex |
| STYLE | Bungalow, Side by Side |
| YEAR BUILT | 1996 |
| SQUARE FOOTAGE | 1,242 |
| BEDROOMS | 2 |
| BATHROOMS | 3.00 |
| BASEMENT | Finished, Full, Walk-Out To Grade |
| AMENITIES | |
| APPLIANCES | Dishwasher, Garage Control(s), Garburator, Refrigerator, Stove(s), Washer/Dryer, Window Coverings |
| COOLING | None |
| FIREPLACE | Basement, Free Standing, Gas |
| FLOORING | Carpet, Ceramic Tile, Linoleum |
| HEATING | Fireplace(s), Forced Air, Natural Gas |
| LAUNDRY | Laundry Room, Main Level |
| LOT FEATURES | Close to Clubhouse, Creek/River/Stream/Pond, Few Trees, Front Yard, Sloped |
| PARKING | Double Garage Attached, Parking Pad, RV Gated |
| RESTRICTIONS | Adult Living |
| ROOF | Pine Shake |
| TITLE | Fee Simple |
| BROKER | KIC Realty |
| ROOMS | DIMENSIONS (m) | LEVEL |
|---|---|---|
| 3pc Bathroom | 0`0" x 0`0" | Basement |
| Bedroom | 11`7" x 10`9" | Basement |
| Family Room | 32`5" x 14`2" | Basement |
| Storage | 6`7" x 4`7" | Basement |
| Furnace/Utility Room | 14`6" x 11`0" | Basement |
| Entrance | 8`9" x 4`5" | Main |
| Kitchen With Eating Area | 12`4" x 16`8" | Main |
| Dining Room | 8`3" x 11`6" | Main |
| Living Room | 13`3" x 13`6" | Main |
| Bedroom - Primary | 13`10" x 11`11" | Main |
| Office | 9`0" x 10`3" | Main |
| Laundry | 11`1" x 7`11" | Main |
| 2pc Bathroom | 0`0" x 0`0" | Main |
| 3pc Ensuite bath | 0`0" x 0`0" | Main |


