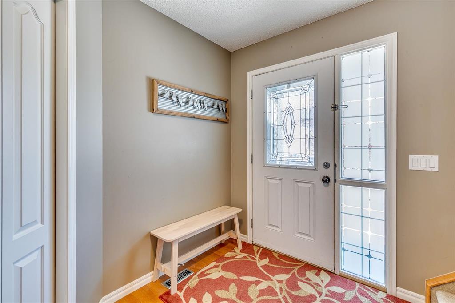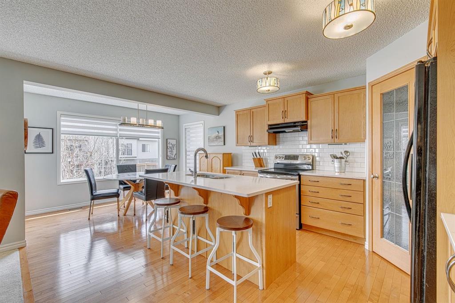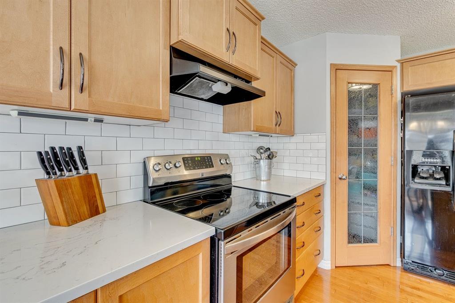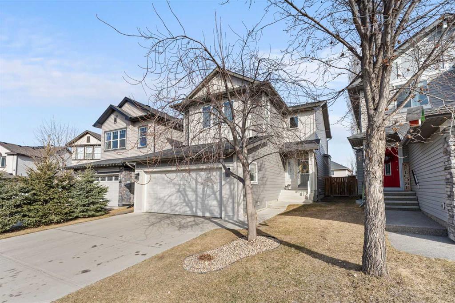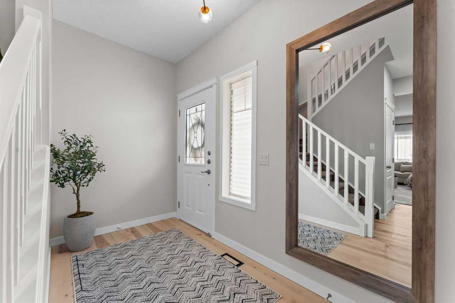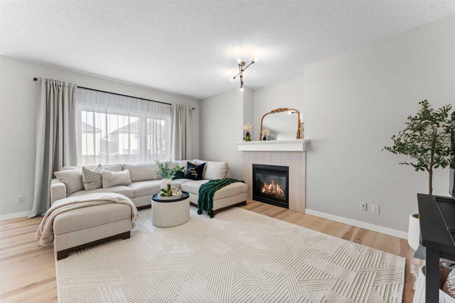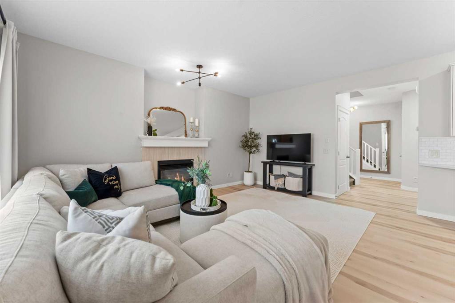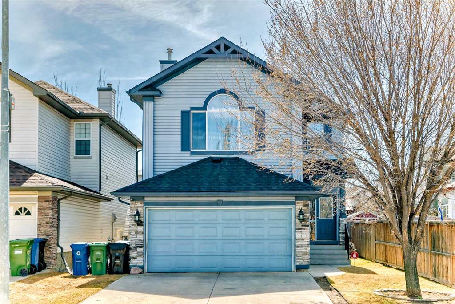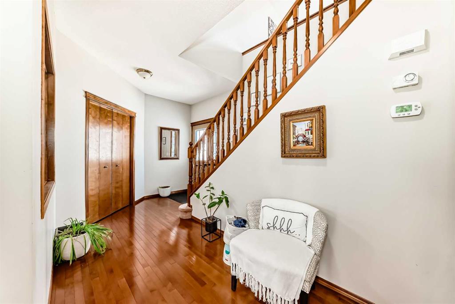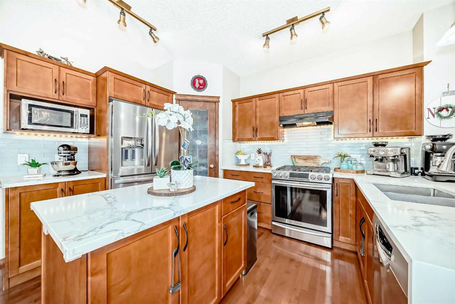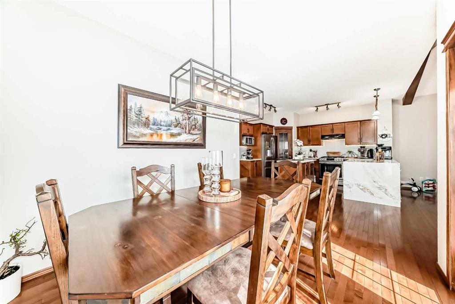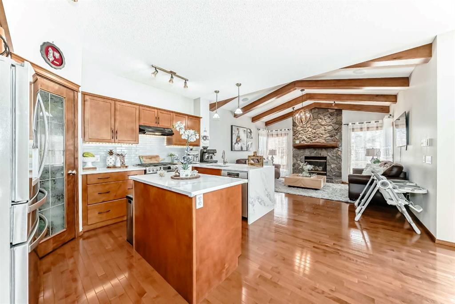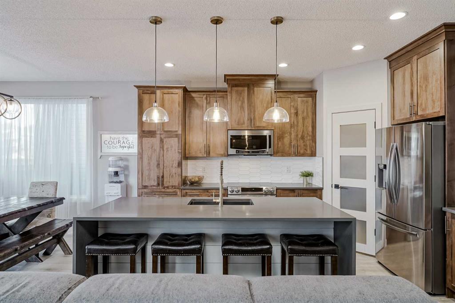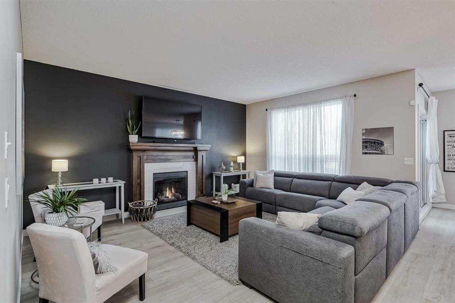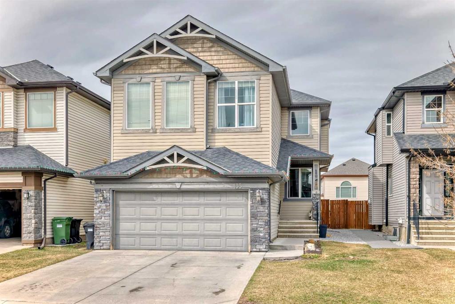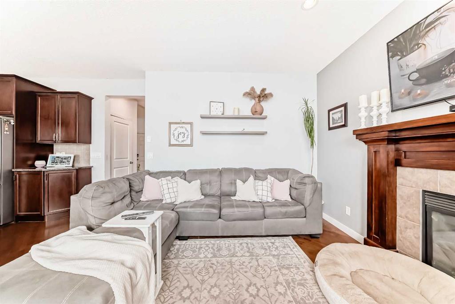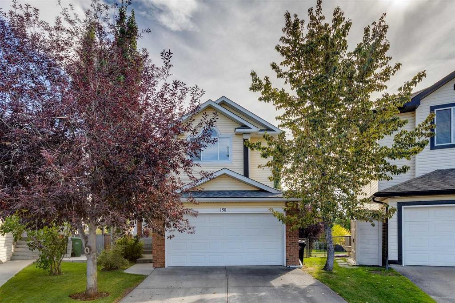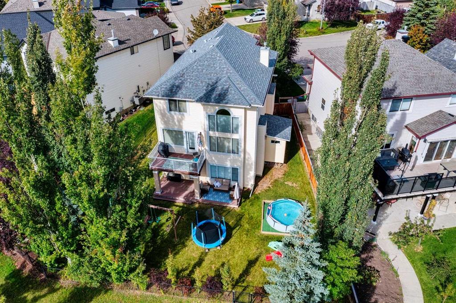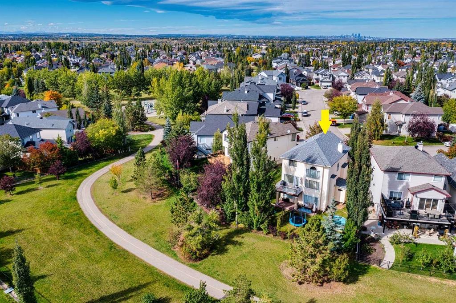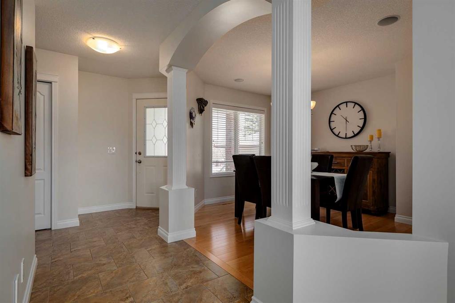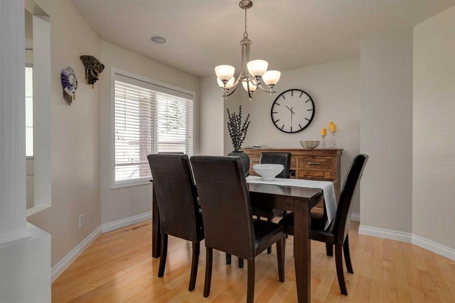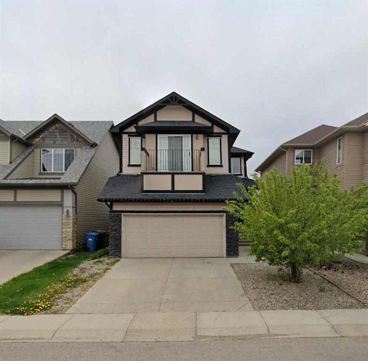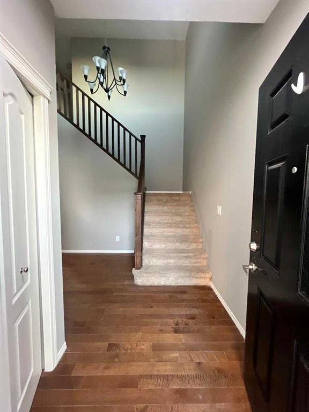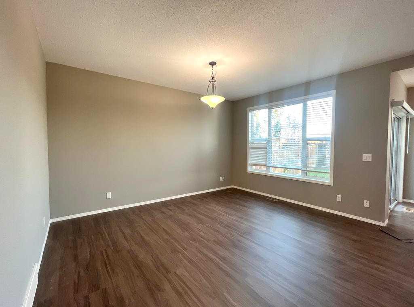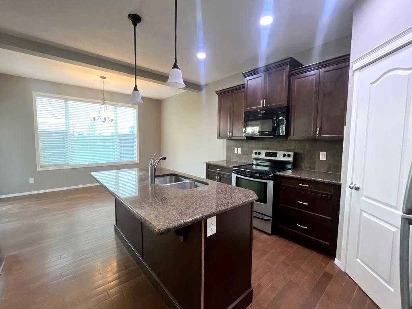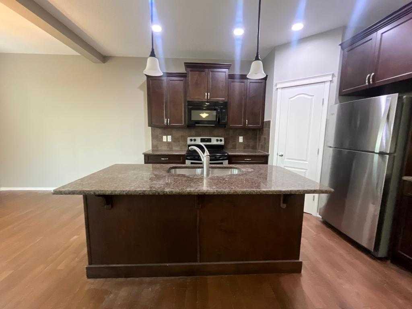21 Cranwell Square SE
Calgary t3m0b8
MLS® Number: A2193189
$ 710,000
3
BEDROOMS
3 + 1
BATHROOMS
2007
YEAR BUILT
Stunning 2-Storey Home in Cranston – Solar Panels, Air Conditioning & More! Welcome to this beautifully maintained 2-storey home located in the desirable community of Cranston. Offering 3 spacious bedrooms, 3.5 bathrooms, and a fully finished basement, this property is designed for modern living and comfort. This home features a welcoming foyer, large windows that fill the home with natural light, and a cozy gas fireplace located on the main level. The chef-inspired kitchen comes equipped with stainless steel appliances and open concept layout to dining and living room. There is a convenient mud/laundry room entrance from the garage. On the upper level there is a ensuite bathroom in the primary bedroom with a sleek double vanity, large soaking tub and stand up shower, perfect for relaxation after a long day. The primary bedroom boasts a walk-in closet and ample space, while the additional two bedrooms provide plenty of room for family or guests. Also upstairs, you’ll find a spacious bonus room that adds versatility to the layout. Enjoy outdoor living in your large backyard with a deck, natural gas BBQ line, and plenty of space for entertaining. The double-attached garage is perfect for your vehicles and storage, and includes a unique climbing wall for added fun! Additional highlights include central air conditioning, carpet and ceramic tile flooring throughout, a concrete driveway, and solar panels that help make your home more energy-efficient. This home offers everything you need and more—schedule your private viewing today!
| COMMUNITY | Cranston |
| PROPERTY TYPE | Detached |
| BUILDING TYPE | House |
| STYLE | 2 Storey |
| YEAR BUILT | 2007 |
| SQUARE FOOTAGE | 2,044 |
| BEDROOMS | 3 |
| BATHROOMS | 4.00 |
| BASEMENT | Finished, Full |
| AMENITIES | |
| APPLIANCES | Central Air Conditioner, Dishwasher, Dryer, Electric Stove, Garage Control(s), Microwave Hood Fan, Refrigerator, Washer, Window Coverings |
| COOLING | Central Air |
| FIREPLACE | Gas |
| FLOORING | Carpet, Ceramic Tile |
| HEATING | Forced Air |
| LAUNDRY | Laundry Room, Main Level |
| LOT FEATURES | Back Yard, Landscaped, See Remarks |
| PARKING | Double Garage Attached |
| RESTRICTIONS | Easement Registered On Title, Utility Right Of Way |
| ROOF | Asphalt Shingle |
| TITLE | Fee Simple |
| BROKER | Drummer Realty & Property Management |
| ROOMS | DIMENSIONS (m) | LEVEL |
|---|---|---|
| Flex Space | 21`8" x 9`10" | Basement |
| Family Room | 15`11" x 14`1" | Basement |
| 3pc Bathroom | 8`2" x 5`11" | Basement |
| Laundry | 5`4" x 3`5" | Main |
| 2pc Bathroom | 5`2" x 4`10" | Main |
| Living Room | 14`11" x 13`6" | Main |
| Kitchen | 12`4" x 10`1" | Main |
| Dining Room | 13`5" x 9`6" | Main |
| Bonus Room | 17`6" x 13`7" | Upper |
| Bedroom - Primary | 14`5" x 13`1" | Upper |
| Bedroom | 12`3" x 8`7" | Upper |
| Bedroom | 10`1" x 9`8" | Upper |
| 5pc Ensuite bath | 13`5" x 11`3" | Upper |
| 3pc Bathroom | 8`1" x 4`11" | Upper |
| Walk-In Closet | 12`3" x 7`5" | Upper |















































