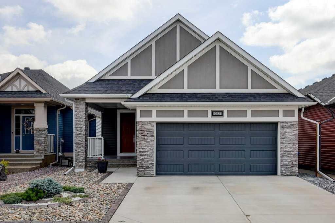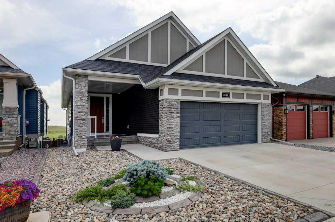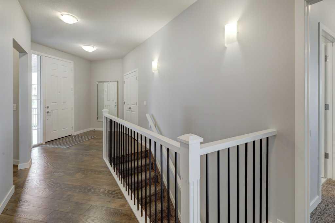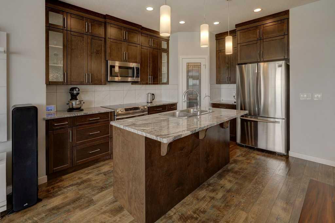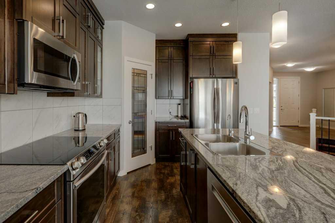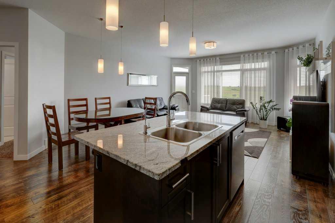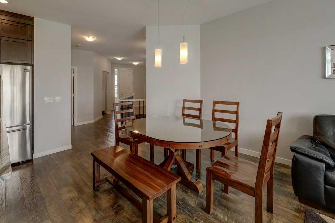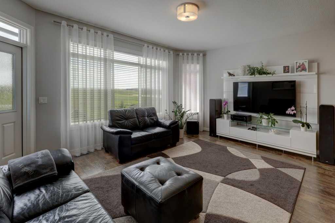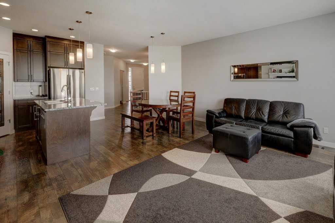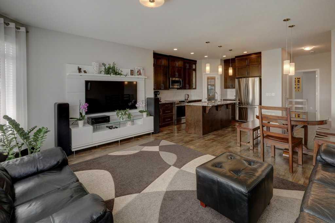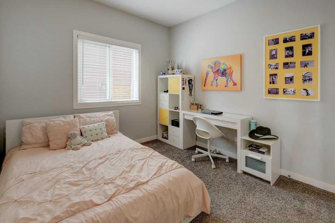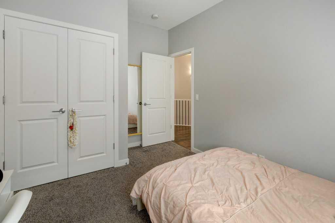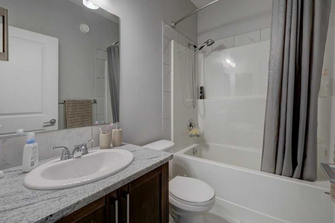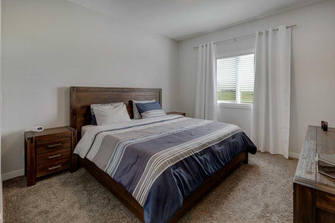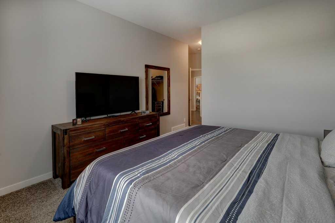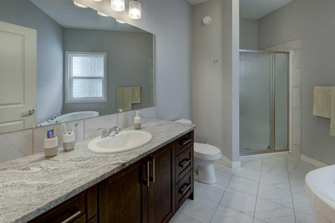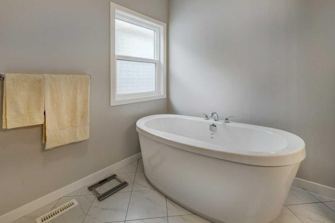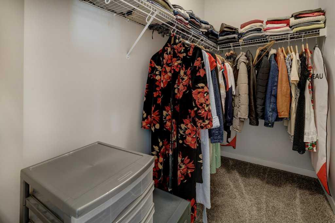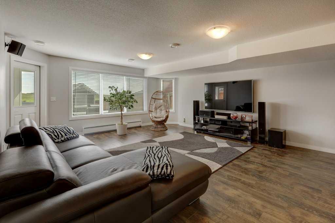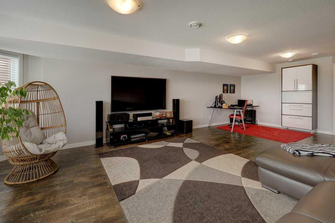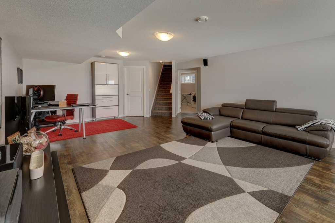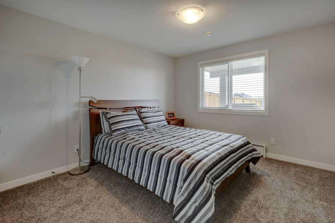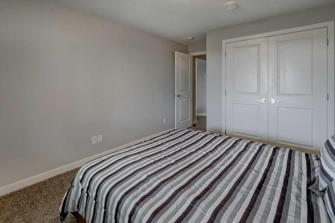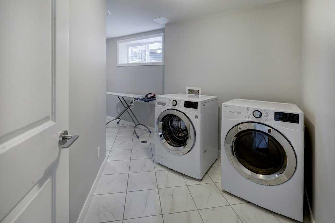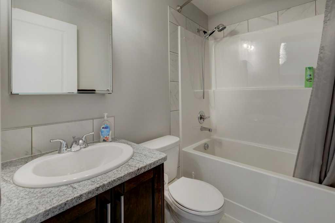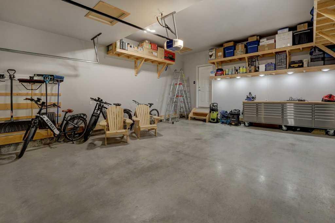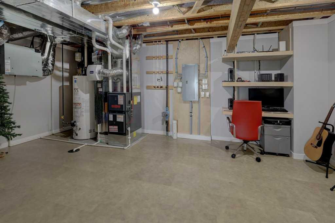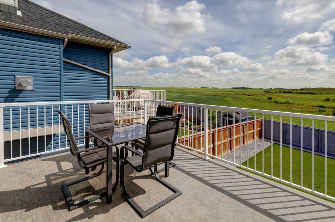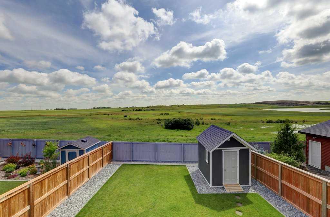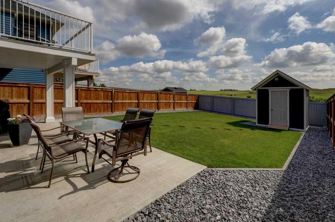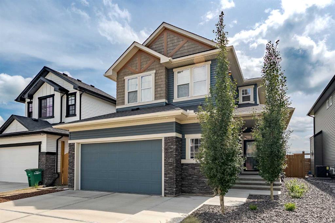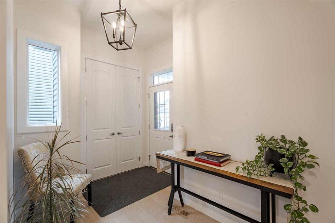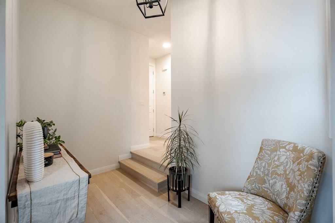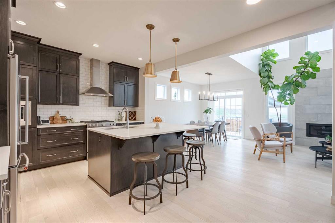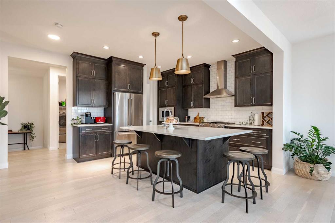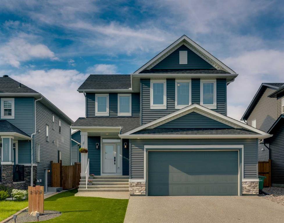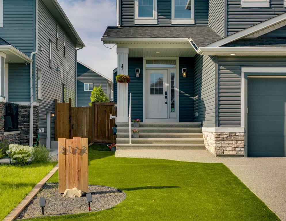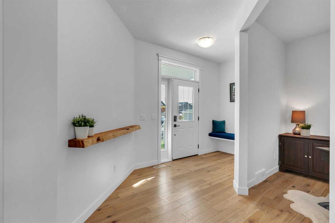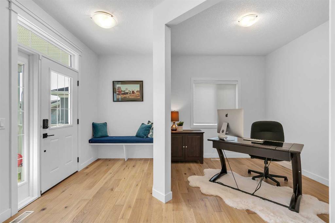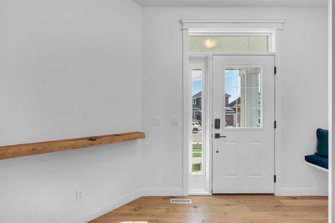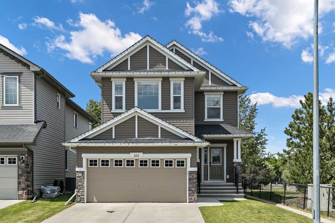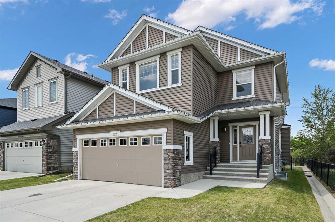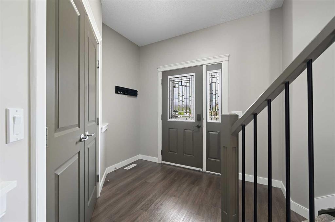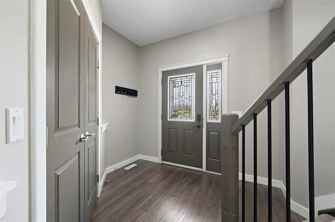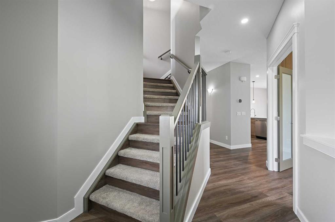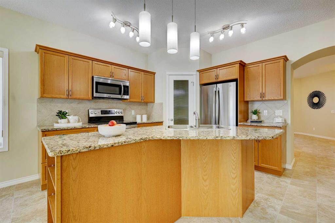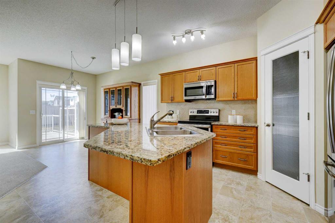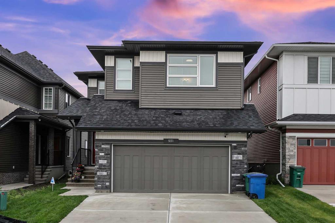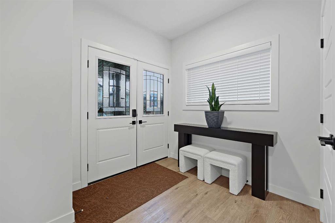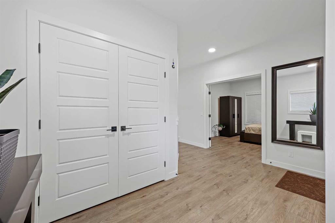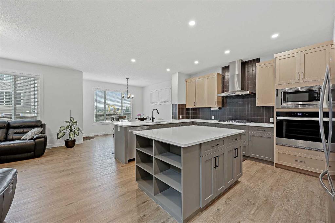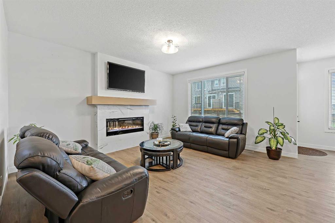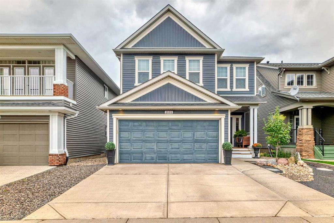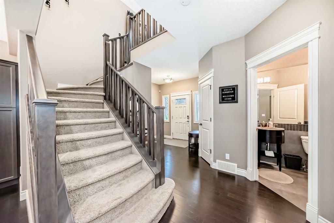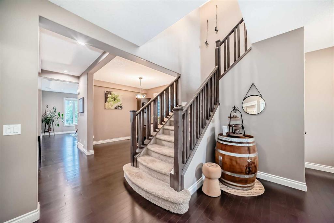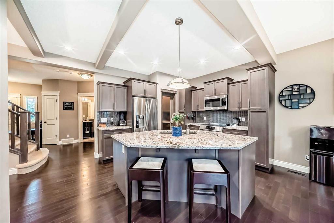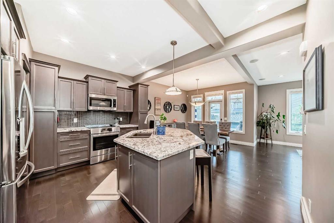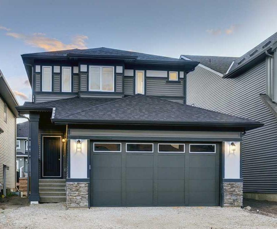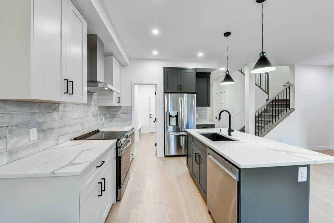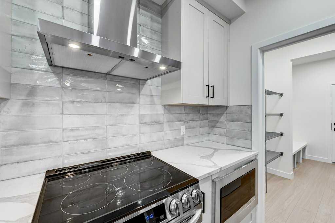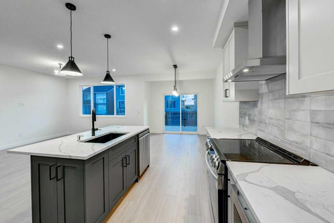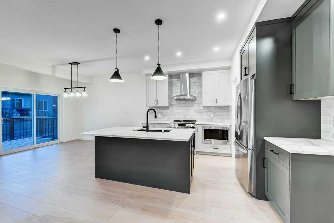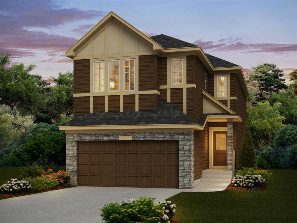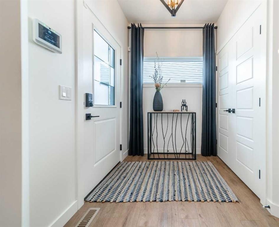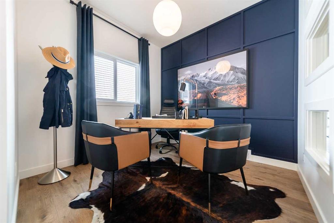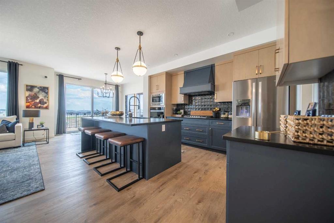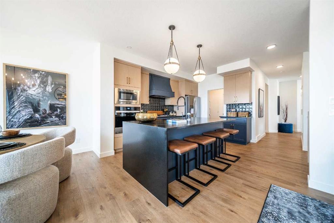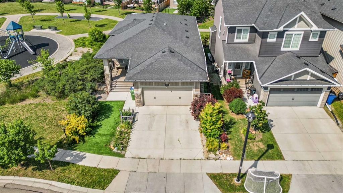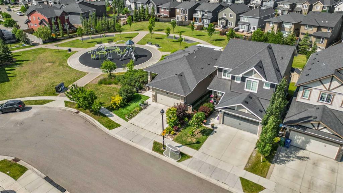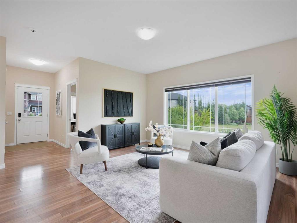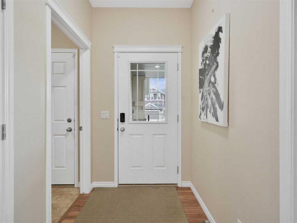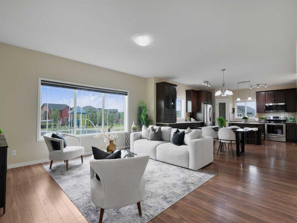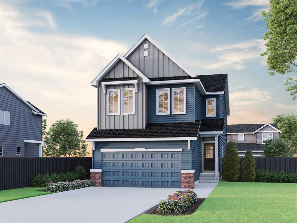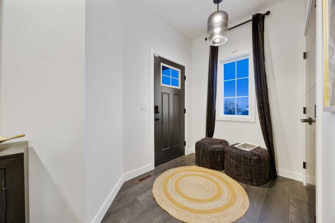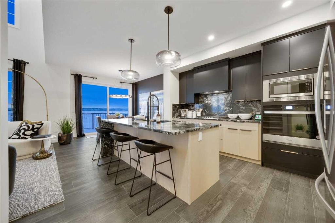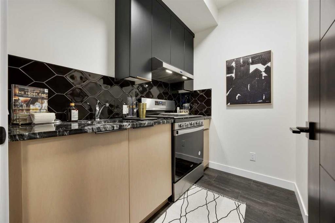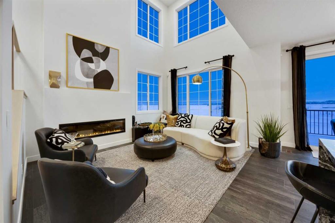2084 Ravensdun Crescent SE
Airdrie T4A 3K2
MLS® Number: A2246078
$ 749,000
3
BEDROOMS
3 + 0
BATHROOMS
1,262
SQUARE FEET
2018
YEAR BUILT
Immaculate Walkout Bungalow Backing onto Green Space – Nearly 2,500 sq. ft. of Exceptional Living! Welcome to this stunning, meticulously maintained walkout bungalow that combines timeless elegance, modern efficiency, and a truly unbeatable location. With almost 2,500 sq. ft. of beautifully developed living space, this home offers both comfort and sophistication in every detail. From the moment you arrive, you’re greeted by a charming covered front entrance leading into a spacious foyer that sets the tone for the open, airy feel of the home. The open-concept main floor seamlessly connects the kitchen, dining room, and living room. Perfect for both everyday living and unforgettable entertainment. The chef-inspired kitchen features a generous island, gleaming granite countertops, stainless steel appliances, a large pantry, and even a water filtration unit. The warm laminate floors with hardwood look flow into the dining area, where there’s plenty of room for a large table to host friends and family. The living room, bathed in natural light, opens to your balcony with serene, unobstructed views of the manicured backyard and lush green space beyond. The main floor hosts two spacious bedrooms, including a primary retreat with a walk-in closet and a spa-like 4-piece ensuite complete with a separate bathtub and stand-up shower. Another full 4-piece bathroom serves the second bedroom and guests. Triple-pane windows and a circulation pump for instant hot water ensure year-round efficiency and comfort, while the included security camera system offers peace of mind. The bright walkout lower level is equally impressive, with a large family room, additional baseboard heating, and access to a covered patio with stunning backyard views. Here, you’ll also find a third bedroom (with extra warmth from its own baseboard heaters), a luxurious in-floor-heated 4-piece bathroom, a huge drywalled storage room, and a spacious laundry area with bonus storage under the stairs. Outside, the garden shed, built on 6 concrete piles offers ample room for garden tools, outdoor equipment, and even your winter tires. The insulated, drywalled double attached garage leads into a convenient mudroom, keeping the rest of the home tidy. Designed for quality living and built to the highest standards, this property is as efficient as it is beautiful. Come and see for yourself—this home will capture your heart the moment you walk in.
| COMMUNITY | Ravenswood |
| PROPERTY TYPE | Detached |
| BUILDING TYPE | House |
| STYLE | Bungalow |
| YEAR BUILT | 2018 |
| SQUARE FOOTAGE | 1,262 |
| BEDROOMS | 3 |
| BATHROOMS | 3.00 |
| BASEMENT | Finished, Full, Walk-Out To Grade |
| AMENITIES | |
| APPLIANCES | Built-In Electric Range, Dishwasher, Garage Control(s), Microwave Hood Fan, Refrigerator, Window Coverings |
| COOLING | None |
| FIREPLACE | N/A |
| FLOORING | Carpet, Ceramic Tile, Laminate |
| HEATING | Baseboard, In Floor, Electric, Forced Air, Natural Gas |
| LAUNDRY | Laundry Room |
| LOT FEATURES | Back Yard, Backs on to Park/Green Space, Lawn, Level, Low Maintenance Landscape, Private, Rectangular Lot |
| PARKING | Double Garage Attached, Front Drive, Garage Door Opener |
| RESTRICTIONS | Utility Right Of Way |
| ROOF | Asphalt |
| TITLE | Fee Simple |
| BROKER | TREC The Real Estate Company |
| ROOMS | DIMENSIONS (m) | LEVEL |
|---|---|---|
| Bedroom | 11`2" x 14`3" | Lower |
| Game Room | 17`2" x 26`8" | Lower |
| Laundry | 9`7" x 16`11" | Lower |
| 4pc Bathroom | 7`7" x 4`10" | Lower |
| Storage | 19`7" x 16`10" | Lower |
| Bedroom - Primary | 11`7" x 12`3" | Main |
| Bedroom | 12`8" x 9`8" | Main |
| Living Room | 16`11" x 13`3" | Main |
| Kitchen | 9`5" x 13`6" | Main |
| Dining Room | 9`5" x 11`0" | Main |
| Foyer | 11`0" x 10`0" | Main |
| Laundry | 5`10" x 7`10" | Main |
| Walk-In Closet | 7`11" x 4`6" | Main |
| 4pc Ensuite bath | 11`9" x 11`3" | Main |
| 4pc Bathroom | 7`7" x 4`11" | Main |

