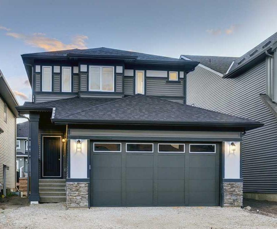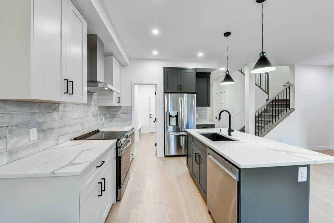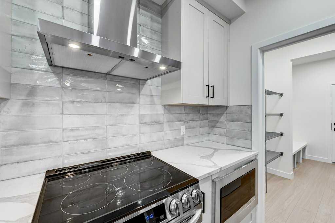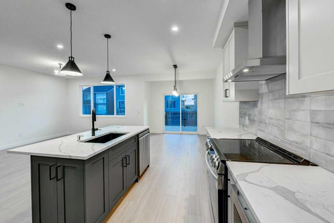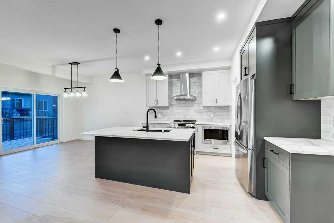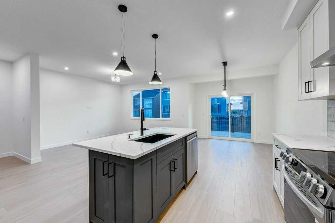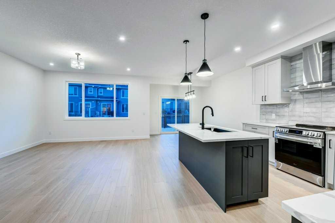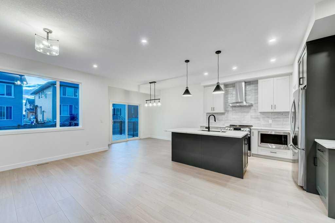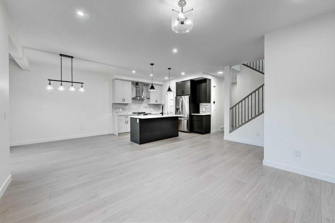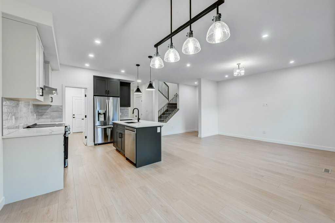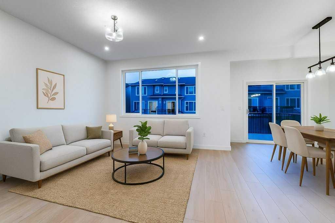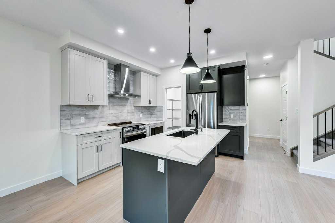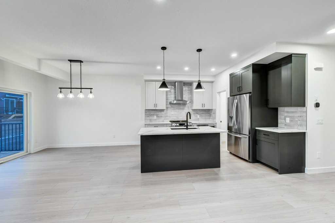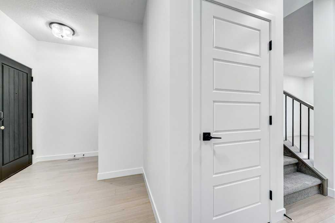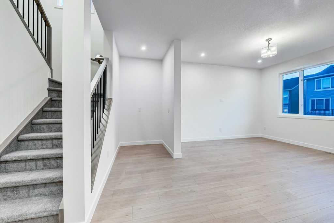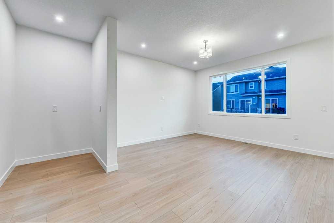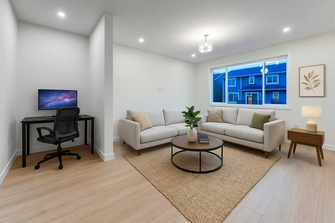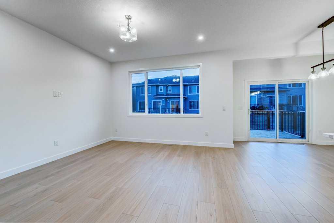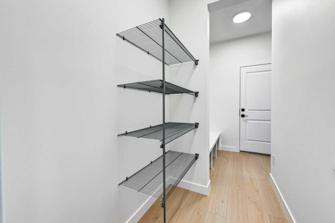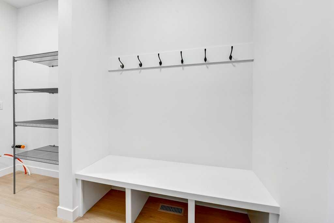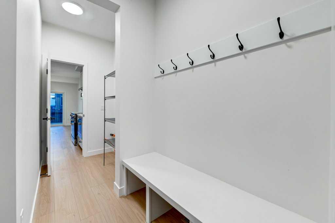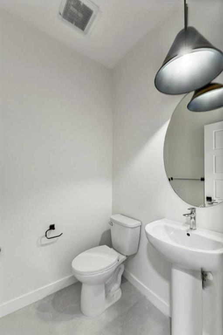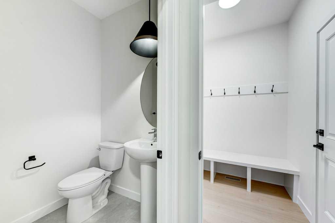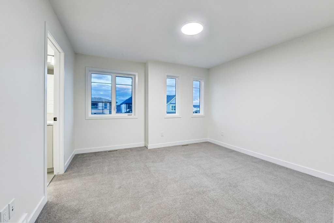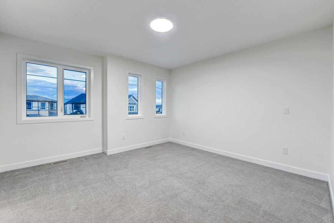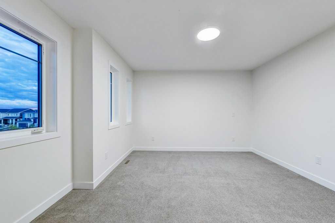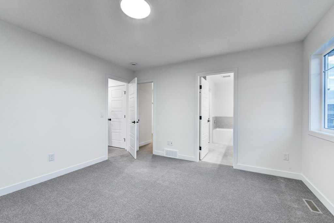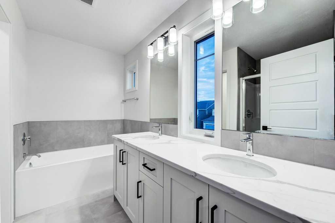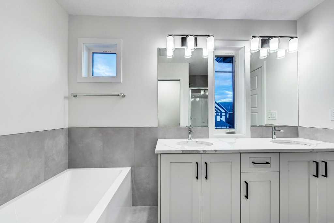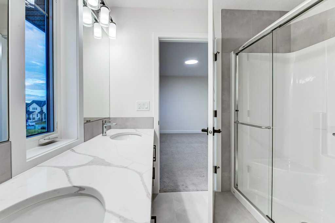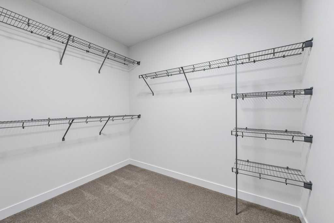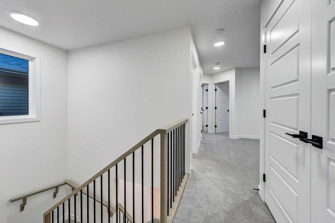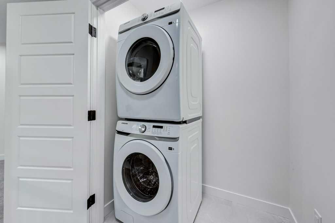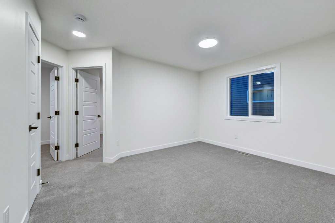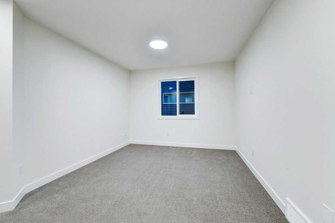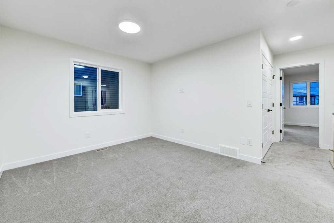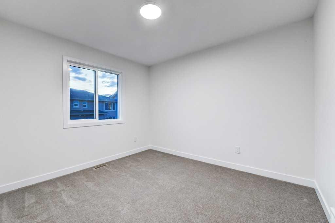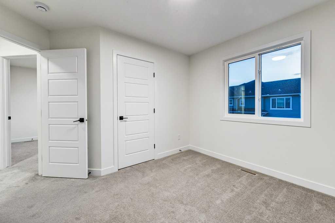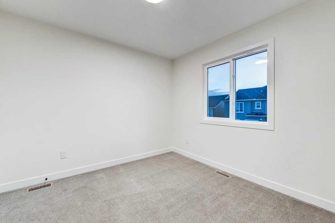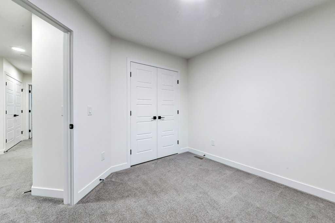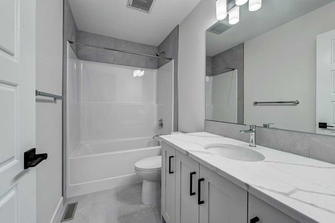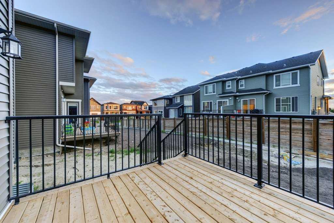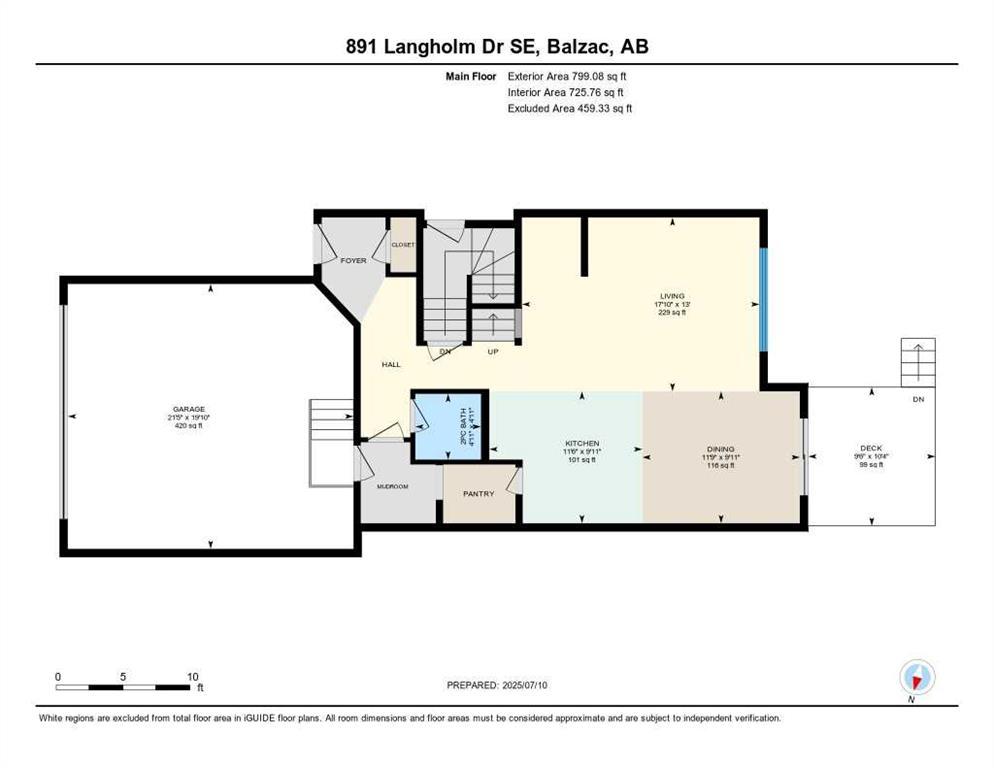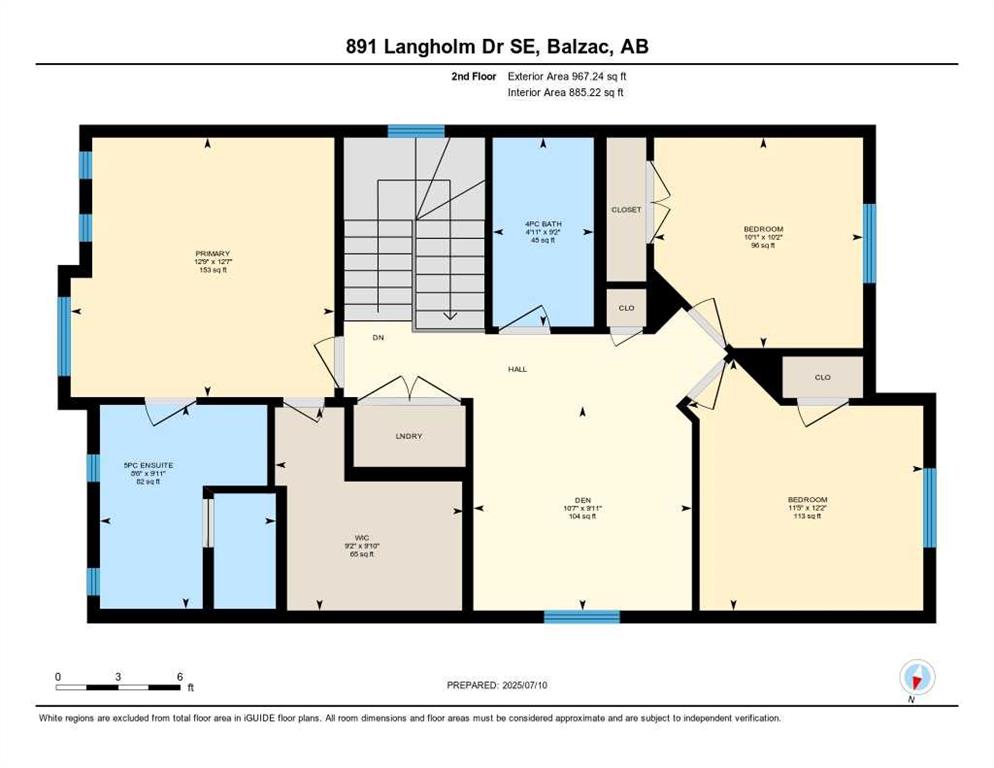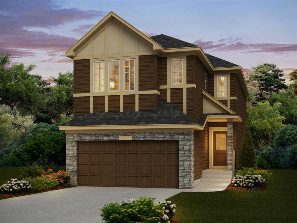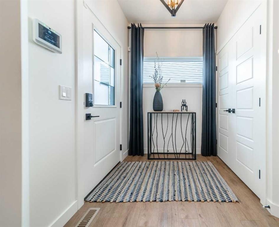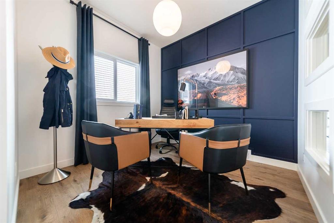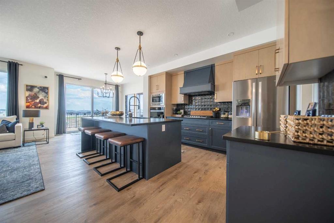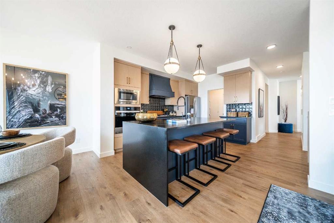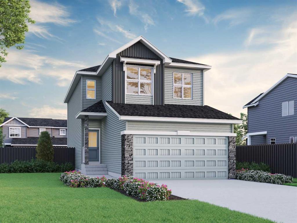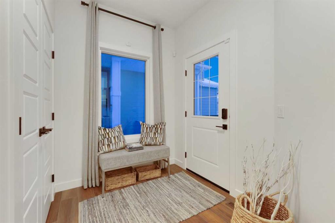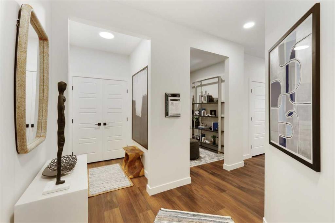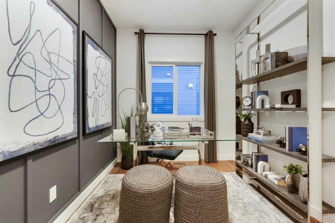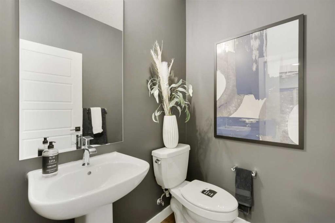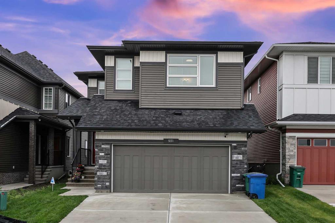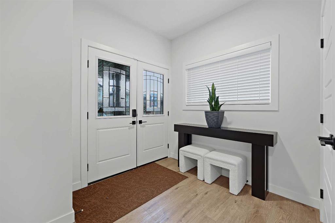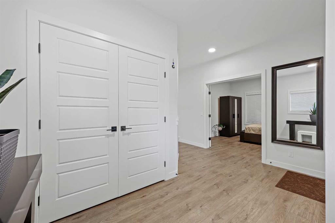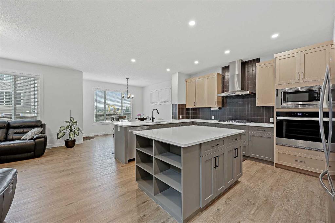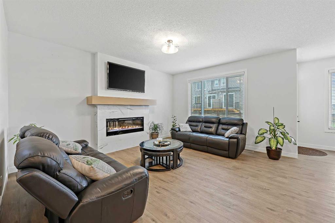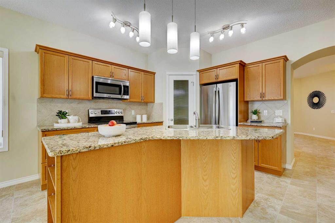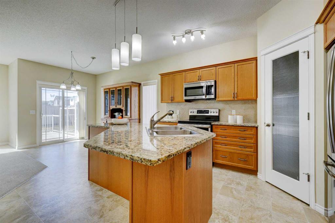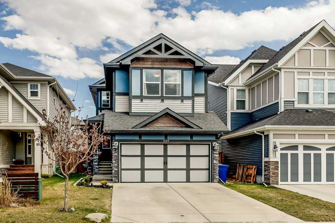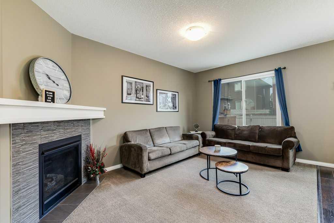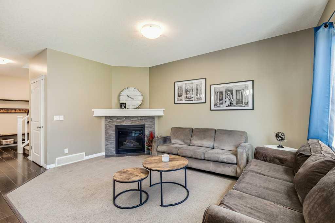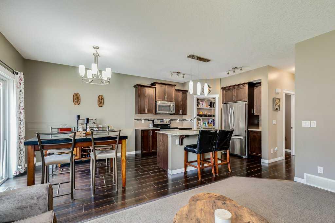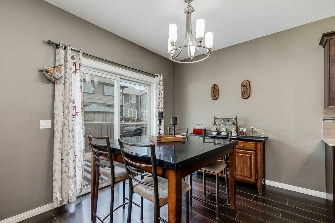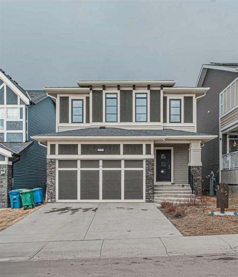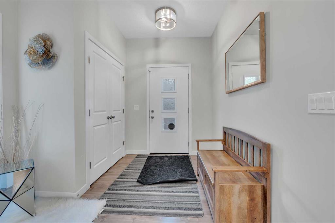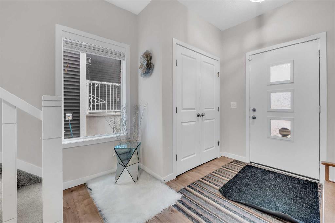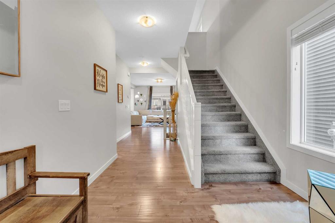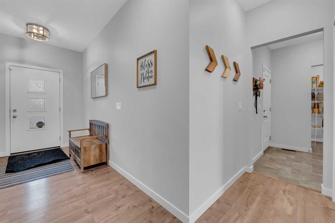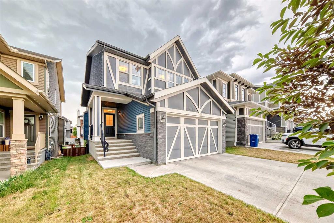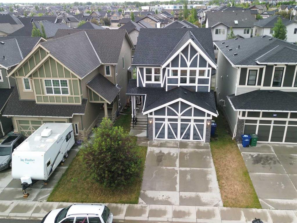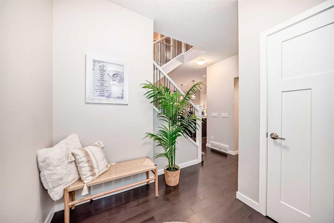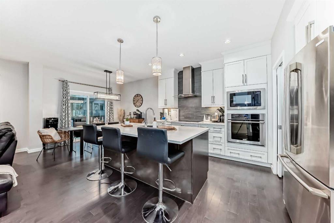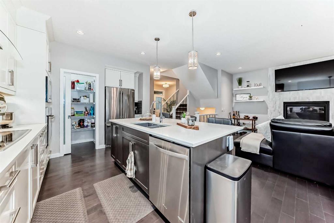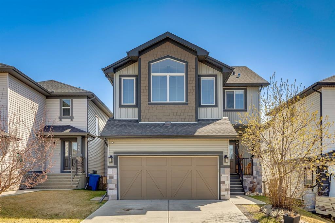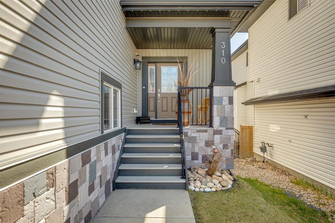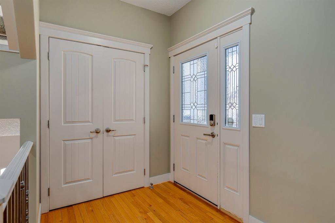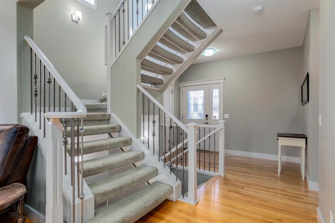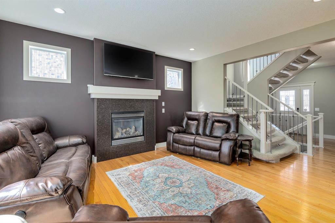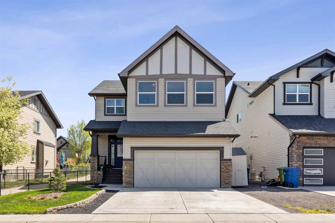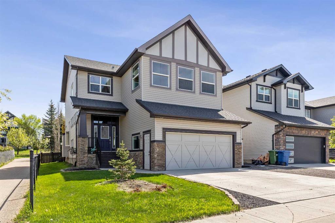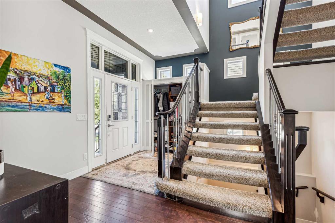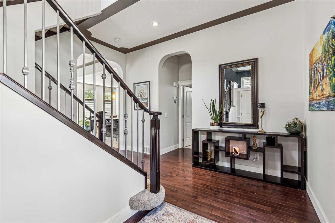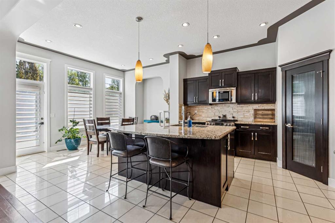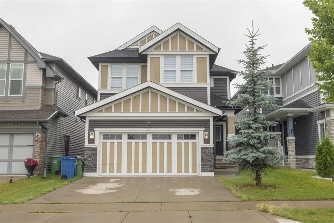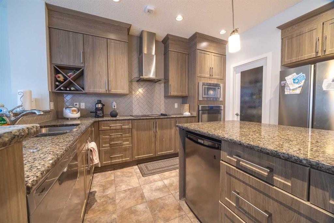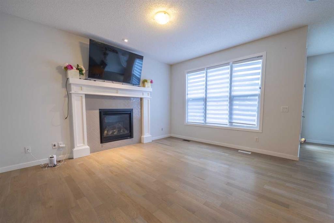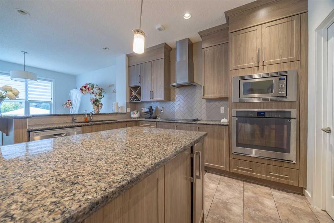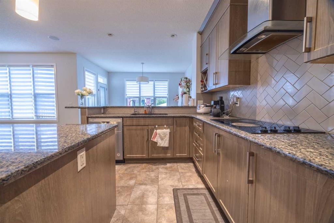891 Langholm Drive SE
Airdrie T4A 3R2
MLS® Number: A2241100
$ 689,000
3
BEDROOMS
2 + 1
BATHROOMS
1,766
SQUARE FEET
2025
YEAR BUILT
Welcome to 891 Langholm Drive SE, nestled in the vibrant new community of Lanark in Airdrie. This brand new, never occupied two storey home blends modern design, clean lines, and practical functionality, ideal for growing families and young professionals alike. The striking exterior showcases rich charcoal siding, elegant stone accents, upgraded exterior lighting, and a double attached garage, perfect for those cold winter mornings. Inside, you’ll appreciate the wide plank luxury vinyl flooring, crisp white walls, matte black hardware, and an abundance of natural light throughout the main level. A flex area off the family room offers a versatile space for a home office or study nook, while the open concept layout seamlessly connects the living room, dining area, and chef inspired kitchen. The kitchen is a true showpiece, featuring a central island, modern ceiling height cabinetry, gleaming white quartz countertops, an undermount sink with pull down faucet, full height tile backsplash, premium stainless steel appliances, and a statement chimney style hood fan. Large rear facing windows and sliding patio doors bring in natural west facing light and connect the interior to the backyard, ready for your finishing touches. Upstairs, the layout continues to impress with a spacious primary retreat, two large additional bedrooms, full bathrooms, and a conveniently located upper floor laundry area. Two standout features include the upgraded modern iron railing and recessed LED lighting, while sleek black interior hardware and a fresh, neutral palette carry the design cohesion throughout the home. Located on a quiet, family friendly street just steps from parks, playgrounds, scenic pathways and only minutes from shopping & restaurants.Commuters will appreciate quick access to 40th Avenue and nearby main routes. Built by CASTELLANO CUSTOM HOMES with the highest of quality workmanship and attention to detail. Quick possession is available. Contact Troy today to book your private showing.
| COMMUNITY | Lanark |
| PROPERTY TYPE | Detached |
| BUILDING TYPE | House |
| STYLE | 2 Storey |
| YEAR BUILT | 2025 |
| SQUARE FOOTAGE | 1,766 |
| BEDROOMS | 3 |
| BATHROOMS | 3.00 |
| BASEMENT | Full, Unfinished |
| AMENITIES | |
| APPLIANCES | Dishwasher, Dryer, Electric Range, Garage Control(s), Range Hood, Refrigerator, Washer |
| COOLING | None |
| FIREPLACE | N/A |
| FLOORING | Carpet, Ceramic Tile, Vinyl Plank |
| HEATING | Forced Air, Natural Gas |
| LAUNDRY | Laundry Room, Upper Level |
| LOT FEATURES | Front Yard, Interior Lot, Level, Rectangular Lot |
| PARKING | Double Garage Attached, Driveway, Garage Door Opener |
| RESTRICTIONS | Airspace Restriction |
| ROOF | Asphalt Shingle |
| TITLE | Fee Simple |
| BROKER | Real Estate Professionals Inc. |
| ROOMS | DIMENSIONS (m) | LEVEL |
|---|---|---|
| 2pc Bathroom | 4`11" x 4`11" | Main |
| Family Room | 9`11" x 11`9" | Main |
| 4pc Bathroom | 9`2" x 4`11" | Main |
| Den | 9`11" x 10`7" | Main |
| 5pc Ensuite bath | 9`11" x 89`6" | Second |
| Bedroom - Primary | 12`7" x 12`1" | Second |
| Bedroom | 10`2" x 10`1" | Upper |
| Bedroom | 12`2" x 11`5" | Upper |

