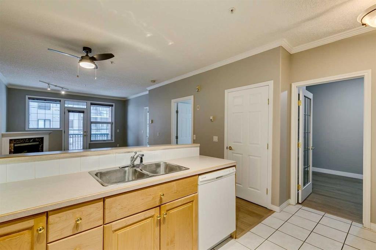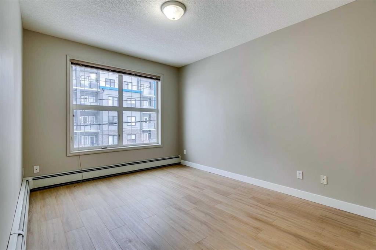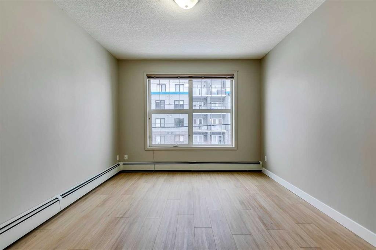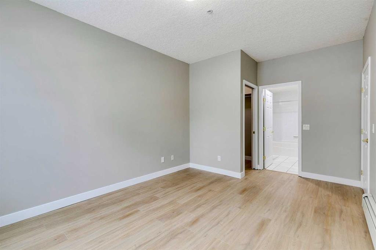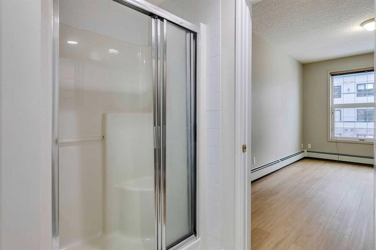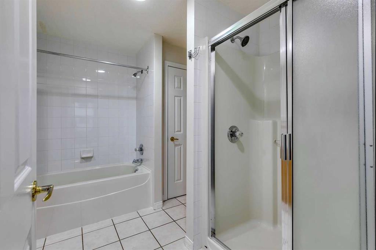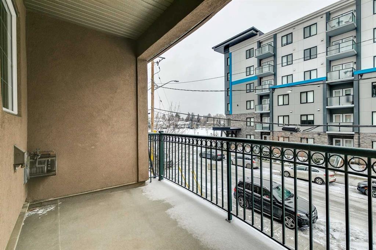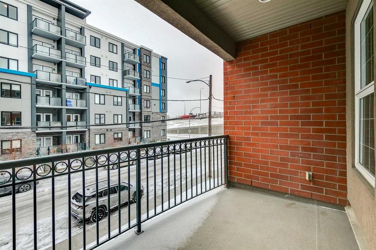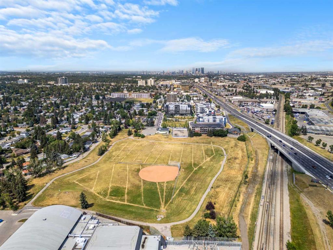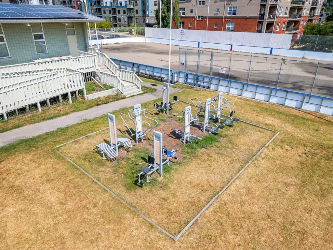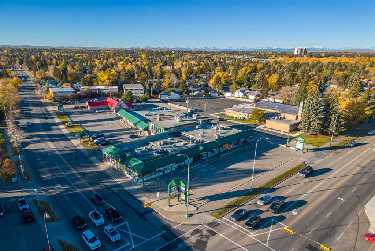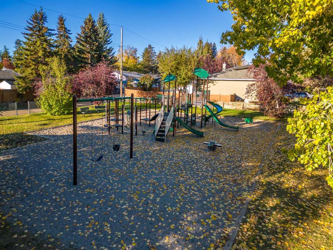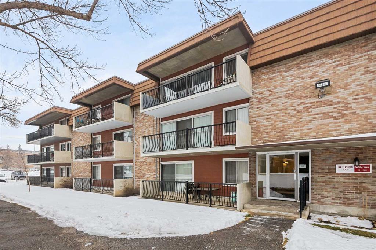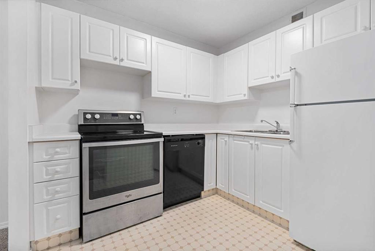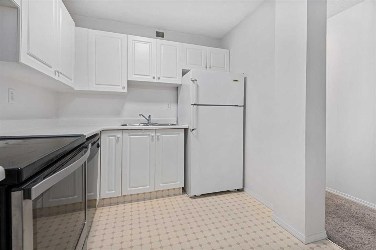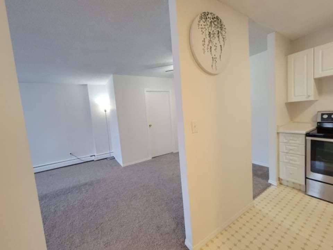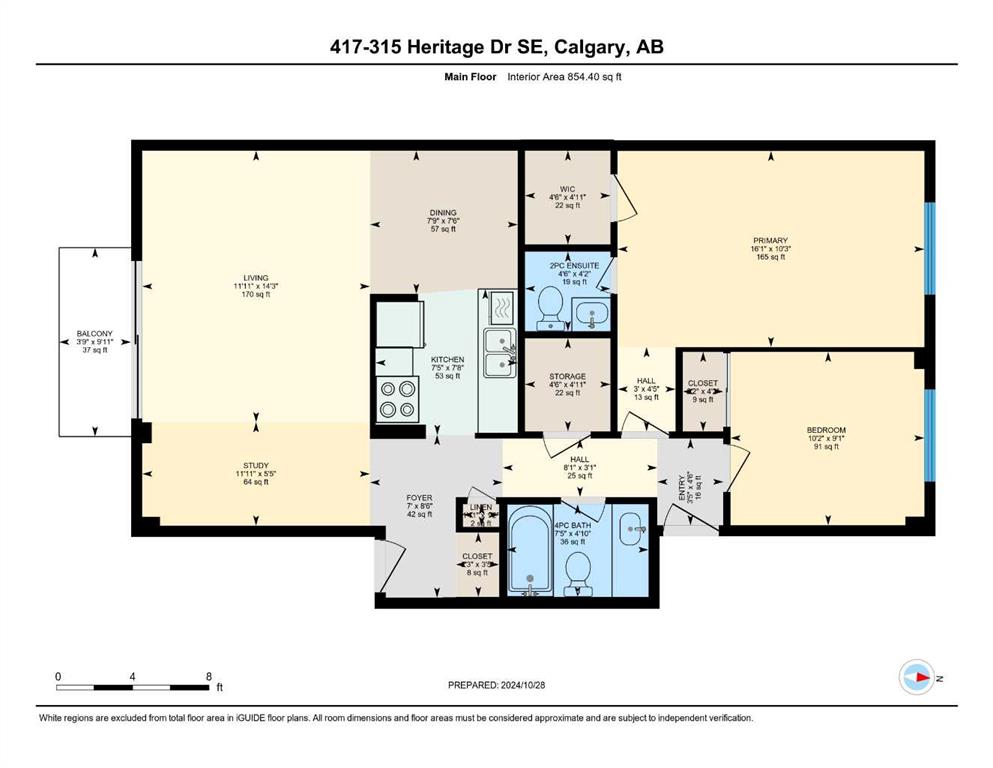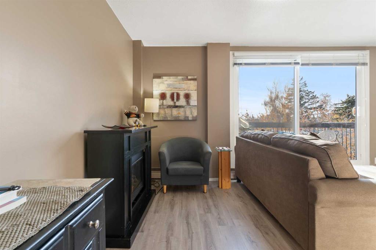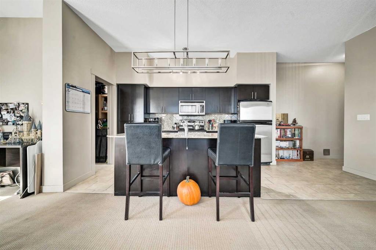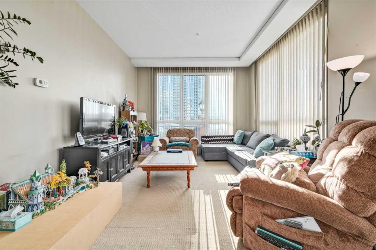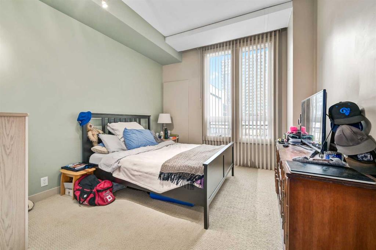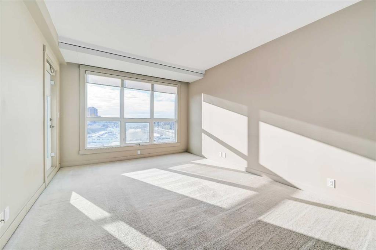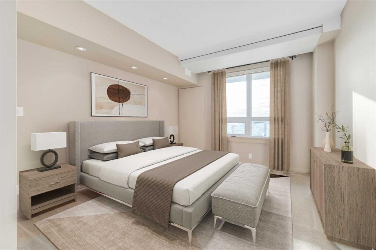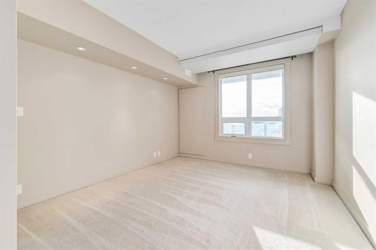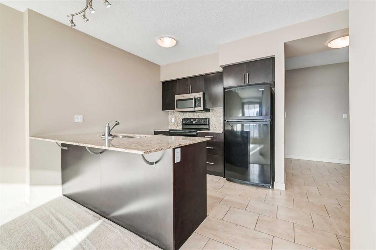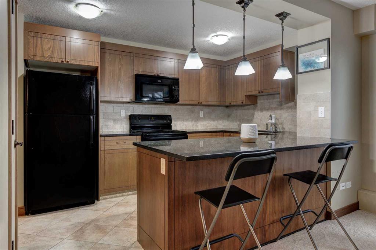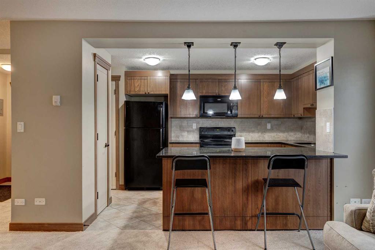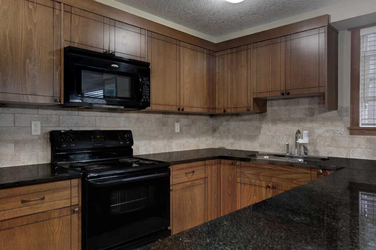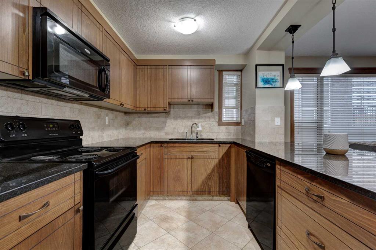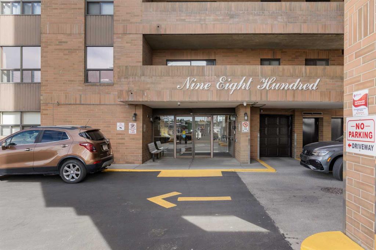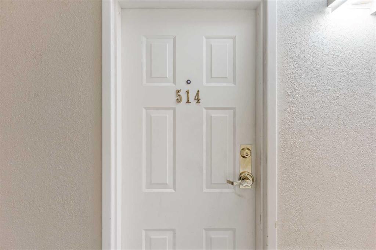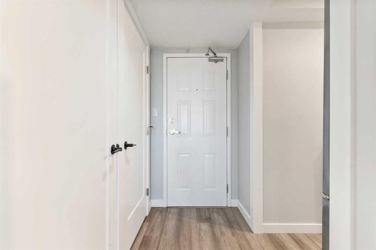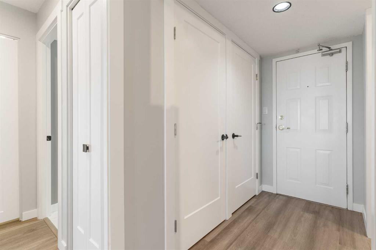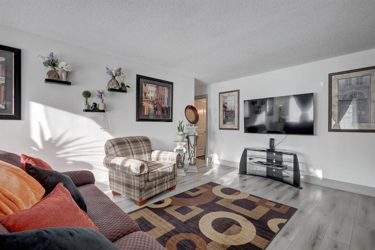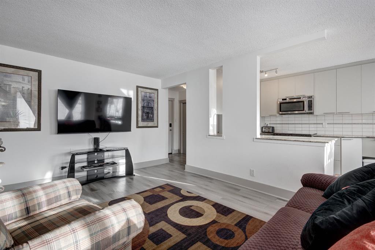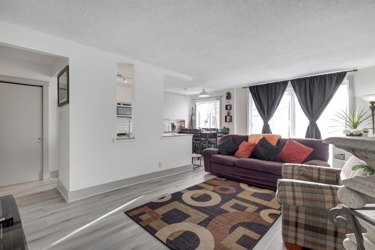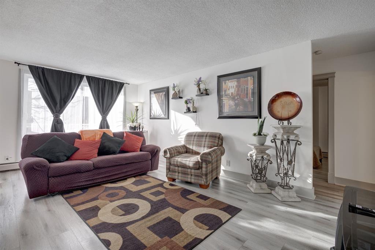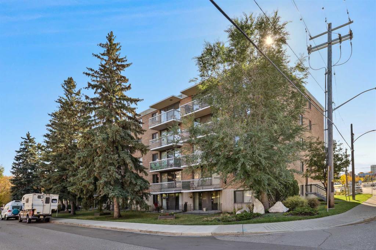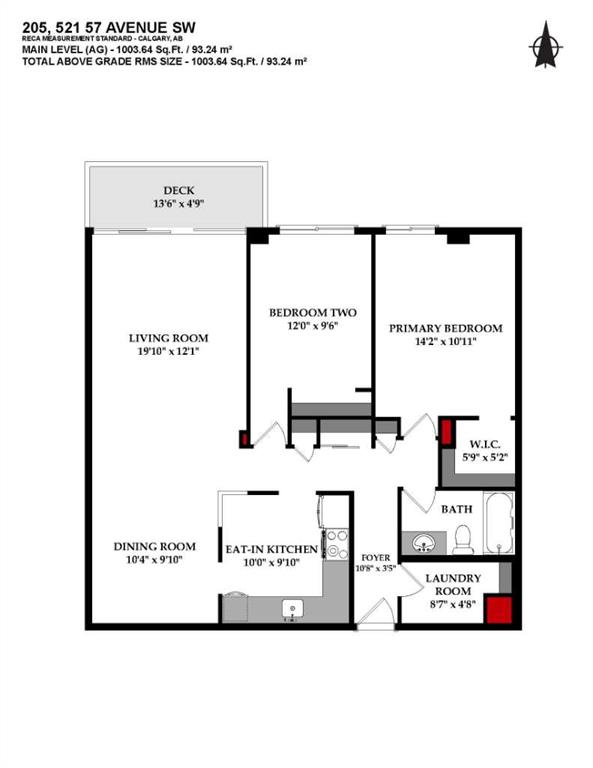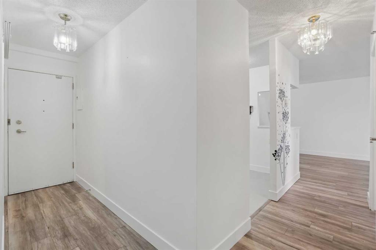208, 495 78 Avenue SW
Calgary T2V 5K5
MLS® Number: A2184014
$ 280,000
2
BEDROOMS
1 + 0
BATHROOMS
2000
YEAR BUILT
Welcome to The Stratford On The Park. Amazing location, comfort, and style, this 18+ building with 1 bedroom plus den/bedroom, HEATED UNDERGROUND PARKING, STORAGE LOCKER, WASH BAY, IN-SUITE LAUNDRY, and 9 FOOT CEILINGS is move in ready. Entering the home, you will be greeted by a tiled entrance continuing through to the spacious kitchen with extended cabinetry, new fridge and dishwasher and a breakfast bar overlooking the open floorplan. The living room has a cozy gas fireplace and an abundance of bright windows to the oversized balcony overlooking the park across the street. The master bedroom has a walk-in closet and attached ensuite. The den can easily be used as an office or 2nd bedroom. Enjoy the titled underground parking with additional storage unit, car wash bay and separate bike storage. Enjoy the outdoors with parks on both the North and South sides of the building as well as the Kingsland community association ice rink on the west side. Also walking distance from restaurants, shopping and entertainment including Bitter Sisters Brewery, Rose Kohn arena, Egg and Spoon Breakfast Restaurant, CO-OP Grocery store, Heritage C-Train station and so much more. Book a showing today.
| COMMUNITY | Kingsland |
| PROPERTY TYPE | Apartment |
| BUILDING TYPE | Low Rise (2-4 stories) |
| STYLE | Apartment |
| YEAR BUILT | 2000 |
| SQUARE FOOTAGE | 856 |
| BEDROOMS | 2 |
| BATHROOMS | 1.00 |
| BASEMENT | |
| AMENITIES | |
| APPLIANCES | Bar Fridge, Dishwasher, Dryer, Electric Stove, Microwave Hood Fan, Refrigerator, Washer |
| COOLING | None |
| FIREPLACE | Gas |
| FLOORING | Ceramic Tile, Vinyl Plank |
| HEATING | Baseboard, Natural Gas |
| LAUNDRY | In Unit |
| LOT FEATURES | |
| PARKING | Parkade, Underground |
| RESTRICTIONS | Adult Living, Pet Restrictions or Board approval Required |
| ROOF | Asphalt Shingle |
| TITLE | Fee Simple |
| BROKER | RE/MAX Realty Professionals |
| ROOMS | DIMENSIONS (m) | LEVEL |
|---|---|---|
| Kitchen | 12`3" x 11`3" | Main |
| Dining Room | 12`3" x 8`0" | Main |
| Living Room | 13`4" x 13`3" | Main |
| Foyer | 6`9" x 5`3" | Main |
| Laundry | 3`6" x 3`1" | Main |
| Balcony | 13`0" x 6`8" | Main |
| Bedroom - Primary | 16`5" x 10`8" | Main |
| Bedroom | 11`8" x 7`8" | Main |
| 5pc Bathroom | 11`6" x 9`7" | Main |






