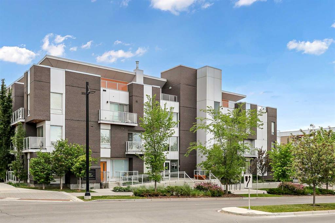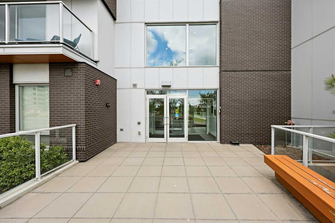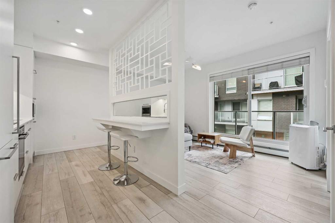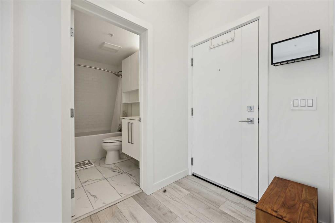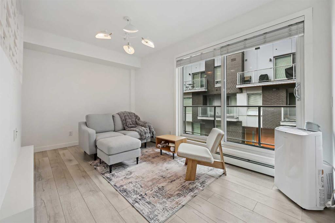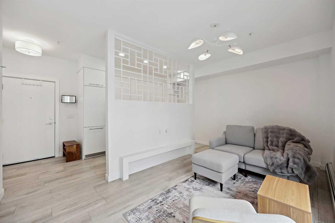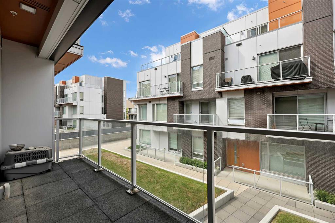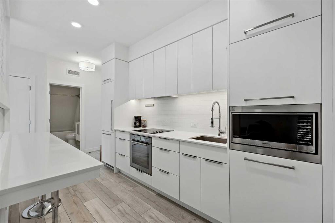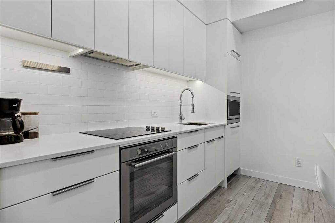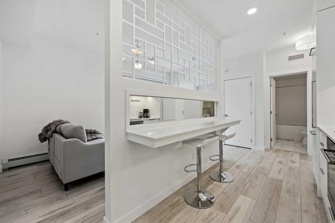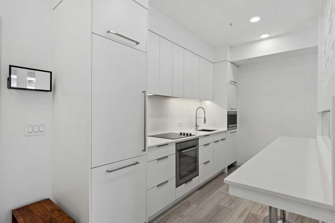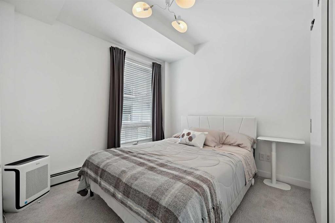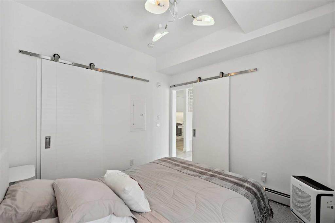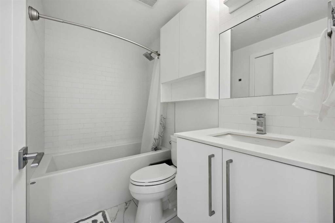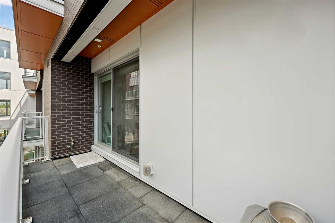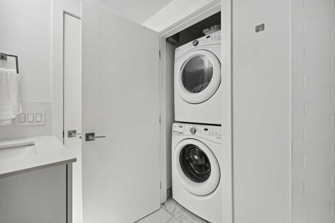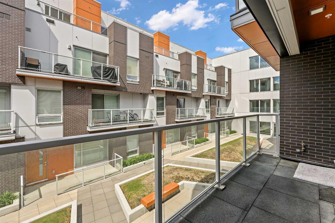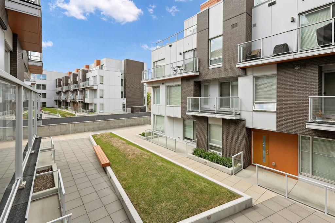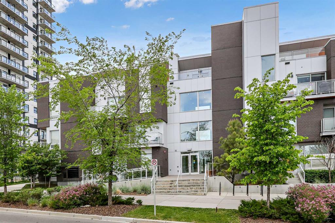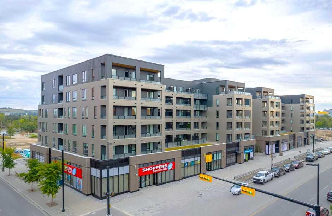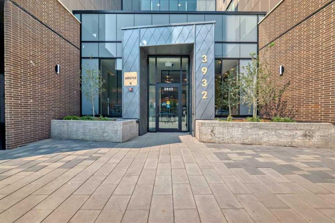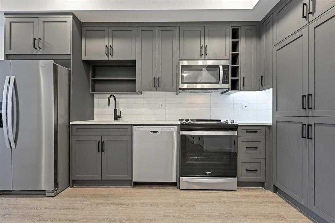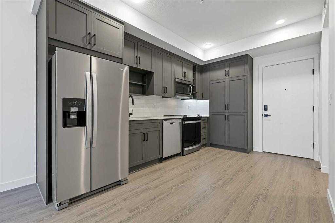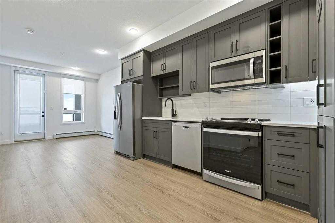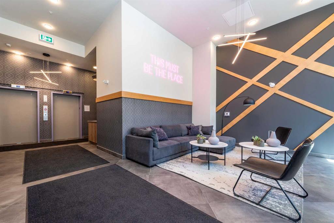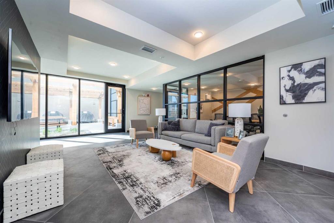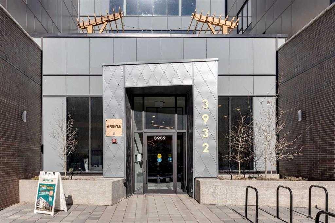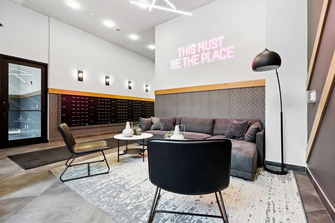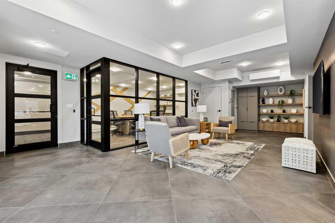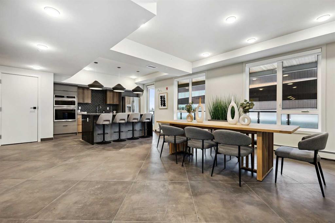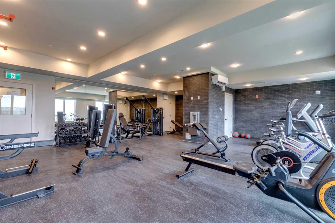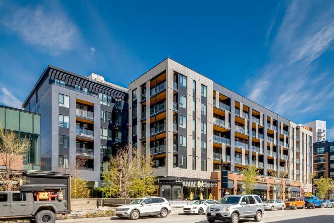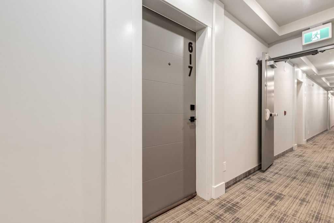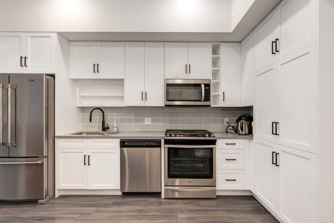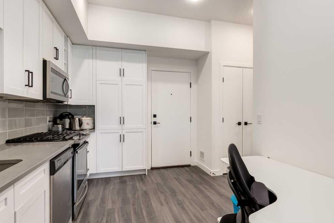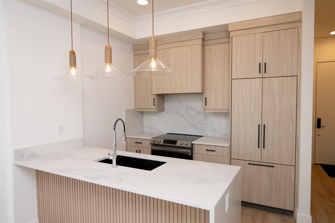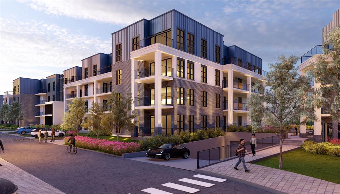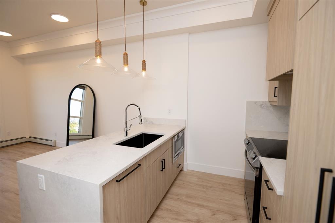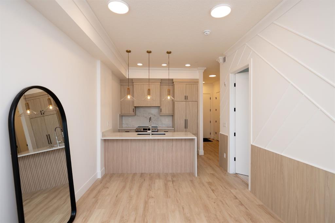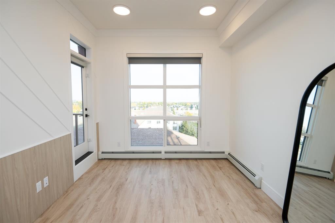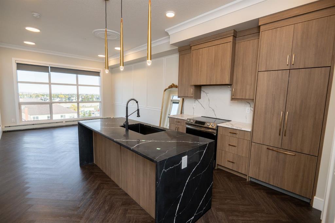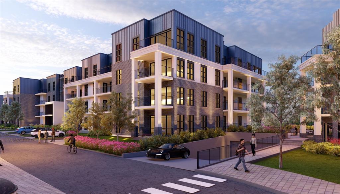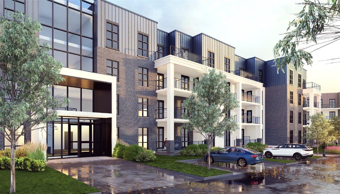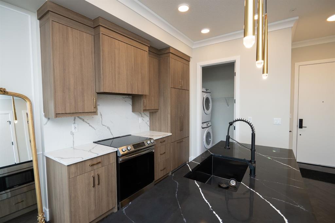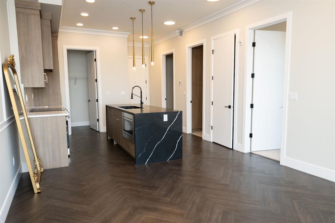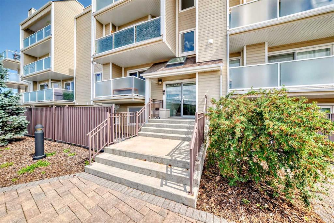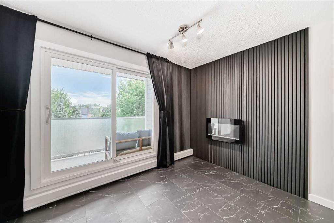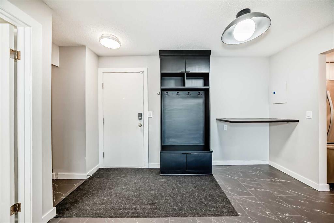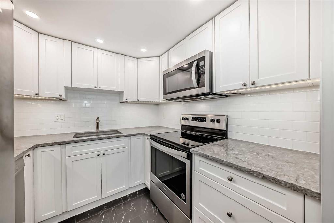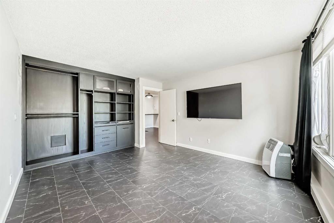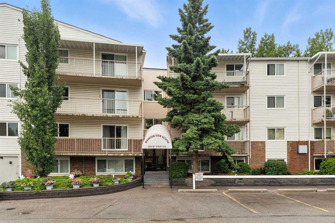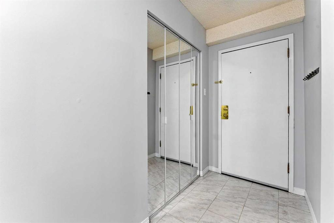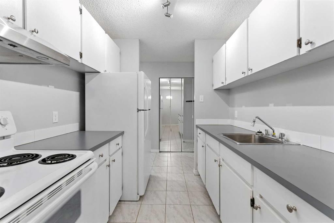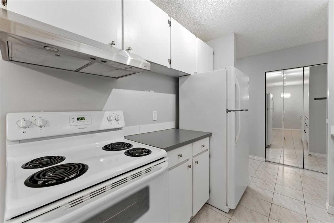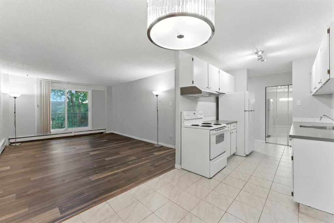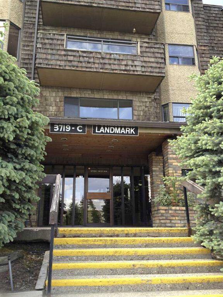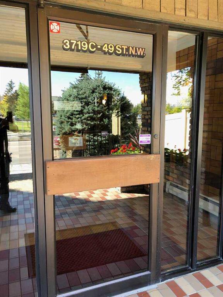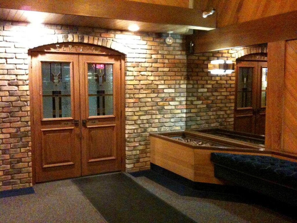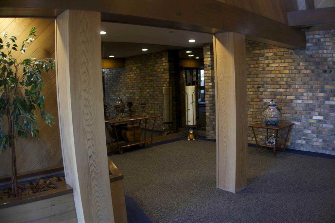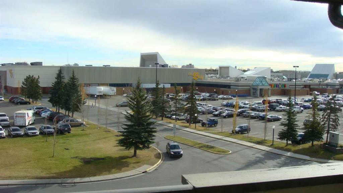207, 3125 39 Street NW
Calgary T3B 6H5
MLS® Number: A2226244
$ 325,000
1
BEDROOMS
1 + 0
BATHROOMS
454
SQUARE FEET
2018
YEAR BUILT
Welcome to The Noble—an exceptional, energy-efficient condo located in Calgary’s vibrant Northwest University District. This beautifully designed 1-bedroom, 1-bathroom residence blends modern style with functional living, ideal for homeowners and investors alike. Step inside to discover a bright and inviting open-concept layout, enhanced by warm wide-plank laminate flooring throughout. The sleek, contemporary kitchen is equipped with white quartz countertops, flat-panel cabinetry, built-in appliances, and a versatile island-style breakfast bar—perfect for casual dining or a convenient work-from-home setup. The spacious living room flows seamlessly onto a large, private balcony, offering the perfect spot to enjoy your morning coffee or unwind in the evening sun. The generously sized bedroom is paired with a well-appointed 4-piece bathroom, featuring a deep soaker tub and tile flooring. Additional features include in-suite laundry with a stacking washer/dryer, titled underground parking, and a pet-friendly policy. Residents of The Noble also enjoy access to a communal rooftop patio—ideal for entertaining guests and taking in panoramic views. Located just steps from the University of Calgary, restaurants, shopping, a movie theatre, and recreational amenities, this prime location offers easy access to downtown Calgary and a quick escape west to the mountains. Whether you're a first-time buyer or seeking a turnkey investment property, this impressive condo is a must-see.
| COMMUNITY | University District |
| PROPERTY TYPE | Apartment |
| BUILDING TYPE | Low Rise (2-4 stories) |
| STYLE | Single Level Unit |
| YEAR BUILT | 2018 |
| SQUARE FOOTAGE | 454 |
| BEDROOMS | 1 |
| BATHROOMS | 1.00 |
| BASEMENT | |
| AMENITIES | |
| APPLIANCES | Dishwasher, Dryer, Electric Stove, Microwave, Range Hood, Refrigerator, Washer, Window Coverings |
| COOLING | Wall/Window Unit(s) |
| FIREPLACE | N/A |
| FLOORING | Carpet, Laminate, Tile |
| HEATING | Baseboard, Natural Gas |
| LAUNDRY | In Unit |
| LOT FEATURES | |
| PARKING | Parkade, Titled, Underground |
| RESTRICTIONS | Pet Restrictions or Board approval Required |
| ROOF | |
| TITLE | Fee Simple |
| BROKER | Real Broker |
| ROOMS | DIMENSIONS (m) | LEVEL |
|---|---|---|
| Living Room | 15`8" x 8`11" | Main |
| Kitchen With Eating Area | 11`9" x 6`9" | Main |
| Bedroom - Primary | 9`9" x 9`8" | Main |
| Foyer | 5`5" x 4`10" | Main |
| Laundry | 3`3" x 2`10" | Main |
| 4pc Bathroom | 7`10" x 4`10" | Main |

