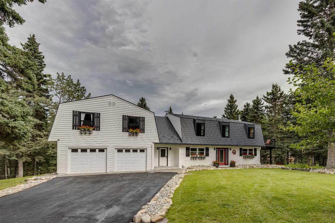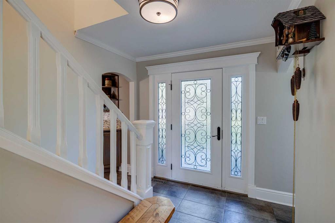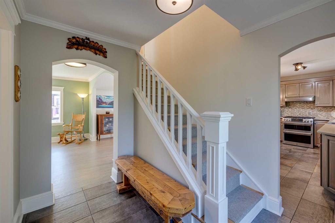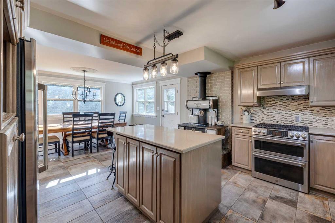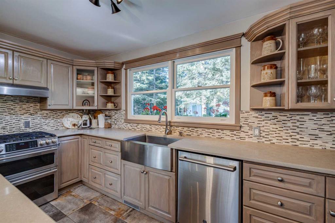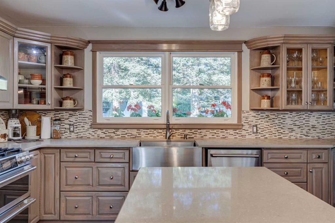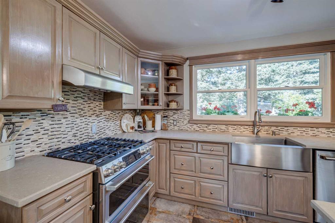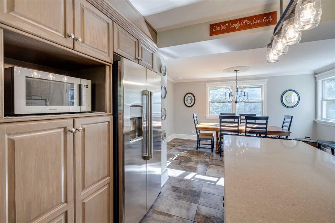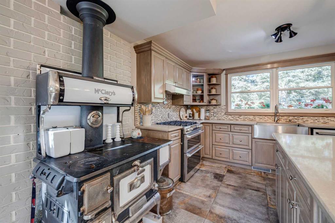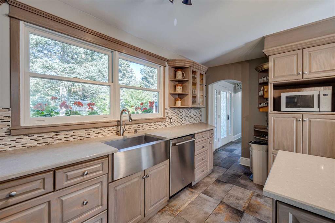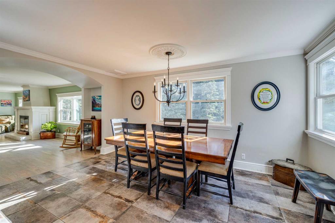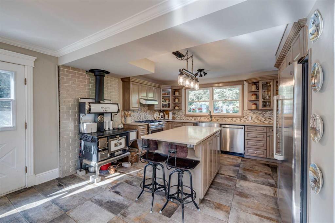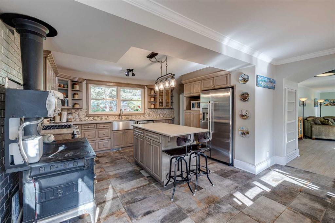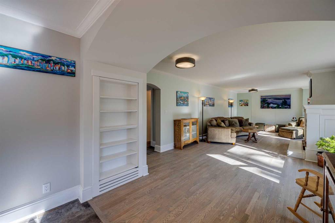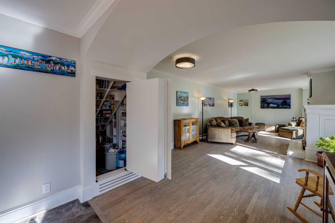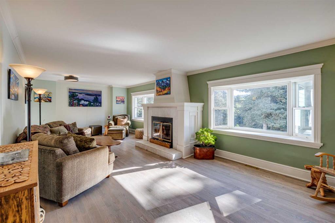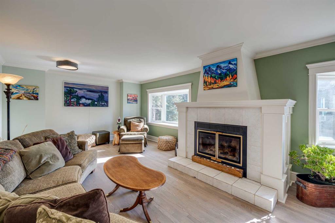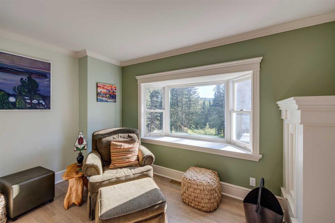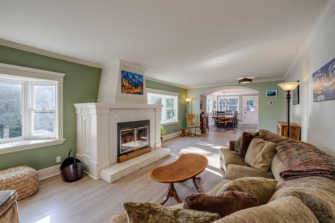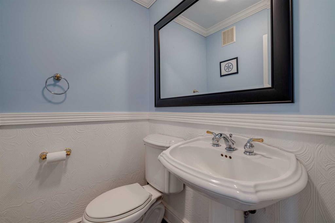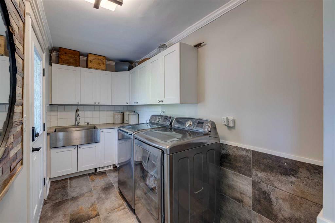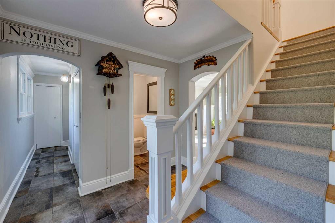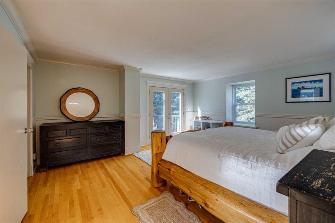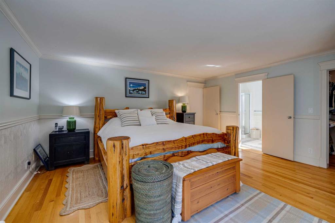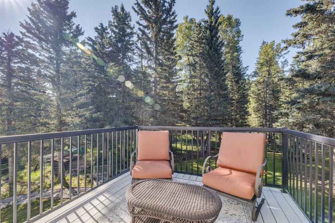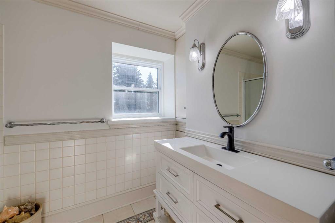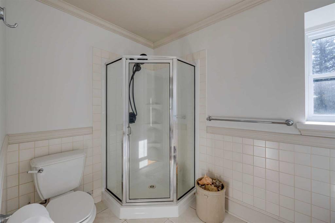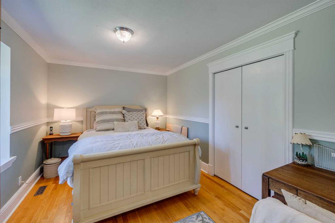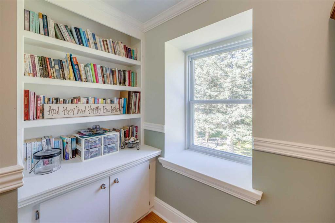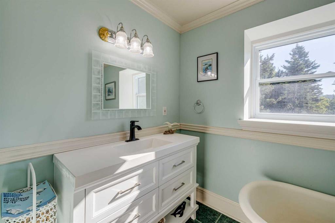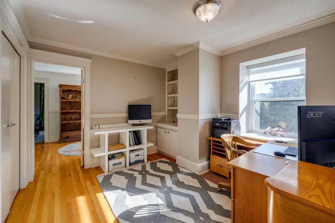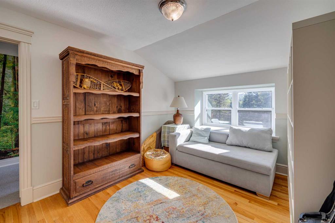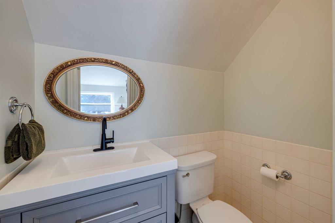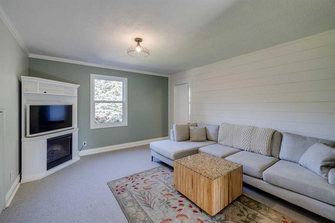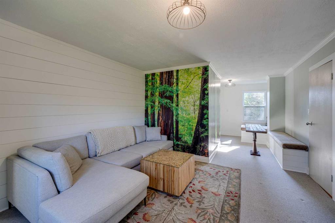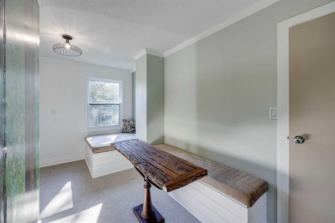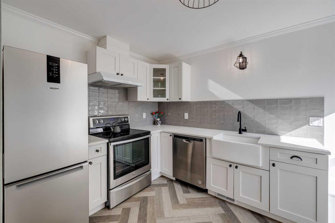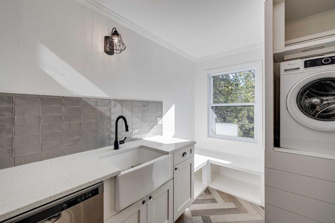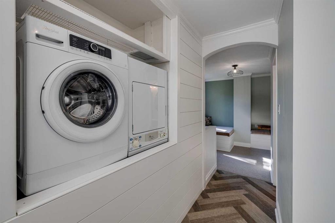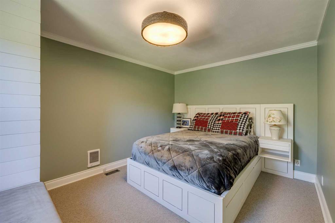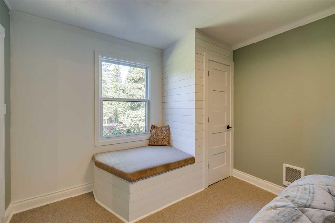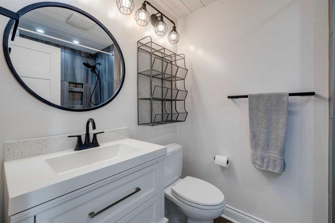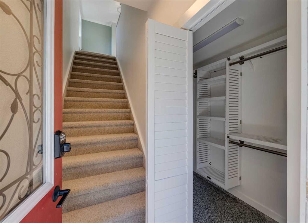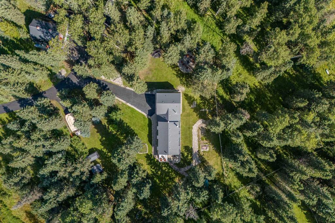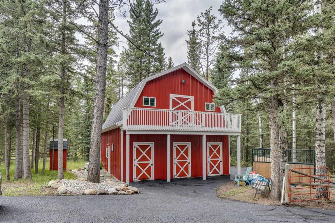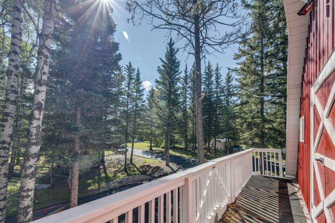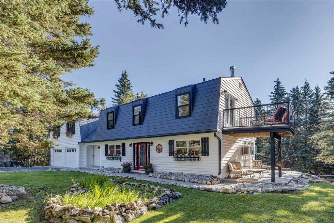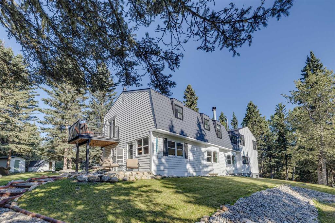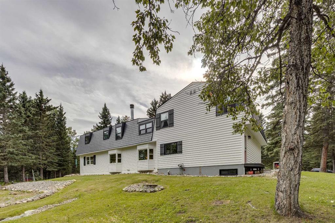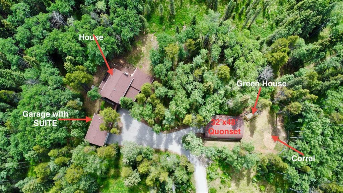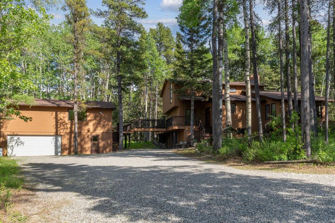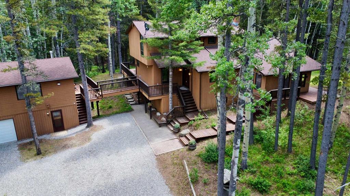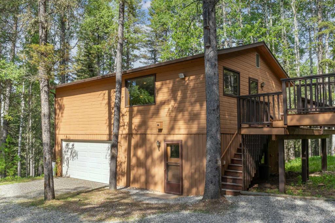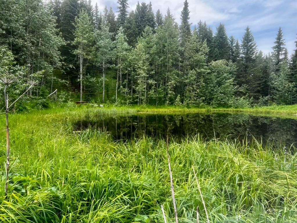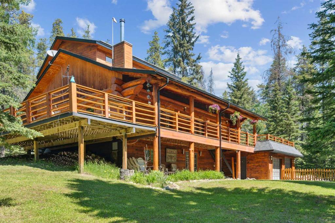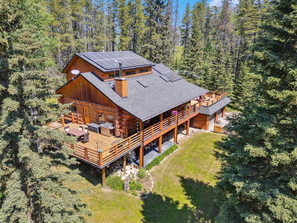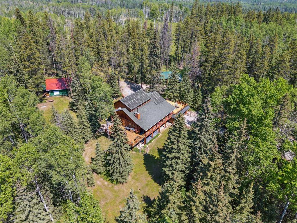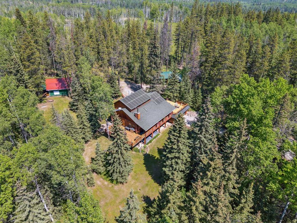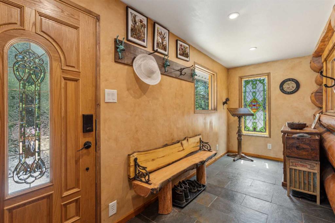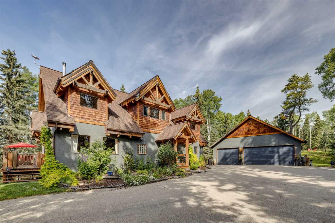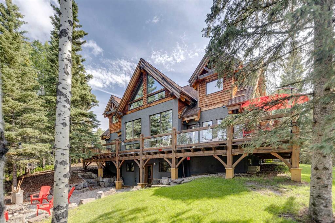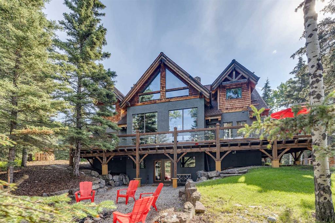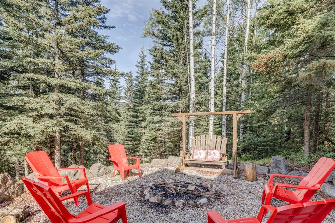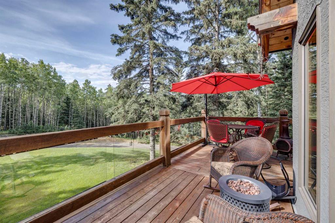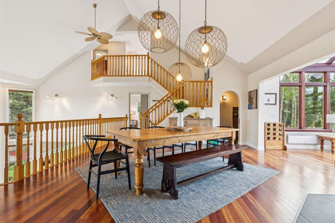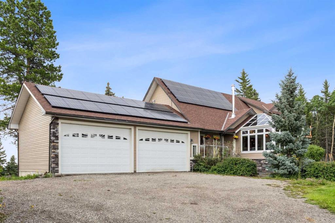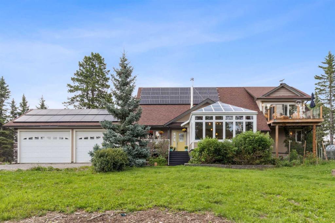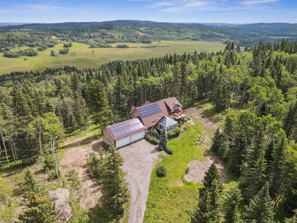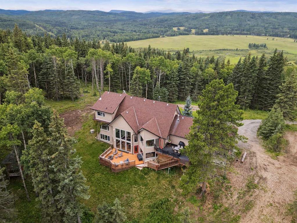$ 1,398,000
4
BEDROOMS
3 + 2
BATHROOMS
2,885
SQUARE FEET
1981
YEAR BUILT
Discover your own private retreat just 7 minutes south of Bragg Creek. Nestled on nearly six picturesque acres of forest and open yard, this beautifully updated 2-storey home offers the perfect balance of rural charm and modern comfort. The main residence features an updated kitchen which features Caesar stone counters with a refurbished working 1922 McClary’s stove, lots of cabinets and even a hidden pantry under the stairs disguised as bookshelf. Cozy dining area and a large living room with a wood burning fireplace. Also features 3 bedrooms, bright living spaces, and forest and property views from every window. Attached double garage as well as extra developed living space above—complete with its own kitchen, living and dining areas, full bathroom, and a bedroom—Upper floor area between suite and other bedroom can be used as either a 1 or 2 bedroom suite separated by doors to the main house. (Like adjoining rooms in a hotel) It could be set up as a nanny suite with children in the middle between the suite and the primary bedroom. Or locked off it could be used as a rental mortgage helper. There is also a small undeveloped basement under the garage which is only accessible from the garage. This has an epoxy floor done and was in the process of becoming a home workout space. Outside, the property is set up for a variety of uses. Paved driveway to the house and detached two story red barn which has horse stalls, tack room, office and the second level for hobbies, parties, sleepovers or movie nights, two storage sheds, and horse-fenced areas ready for your equestrian pursuits with paddocks and a horse water system. Surrounded by mature trees and tranquil forest, the setting provides privacy while keeping you close to the amenities of Bragg Creek and an easy commute to the city. This unique property blends functionality, versatility, and natural beauty—perfect for anyone seeking a peaceful country lifestyle without sacrificing convenience.
| COMMUNITY | |
| PROPERTY TYPE | Detached |
| BUILDING TYPE | House |
| STYLE | 2 Storey, Acreage with Residence |
| YEAR BUILT | 1981 |
| SQUARE FOOTAGE | 2,885 |
| BEDROOMS | 4 |
| BATHROOMS | 5.00 |
| BASEMENT | See Remarks, Unfinished |
| AMENITIES | |
| APPLIANCES | Dishwasher, Dryer, Garage Control(s), Gas Stove, Microwave, Refrigerator, Window Coverings |
| COOLING | None |
| FIREPLACE | Blower Fan, Living Room, Wood Burning |
| FLOORING | Carpet, Hardwood, Tile |
| HEATING | Forced Air, Natural Gas |
| LAUNDRY | Main Level |
| LOT FEATURES | Landscaped, Many Trees, Paved |
| PARKING | Additional Parking, Double Garage Attached |
| RESTRICTIONS | None Known |
| ROOF | Metal |
| TITLE | Fee Simple |
| BROKER | Century 21 Bamber Realty LTD. |
| ROOMS | DIMENSIONS (m) | LEVEL |
|---|---|---|
| Living Room | 28`7" x 13`3" | Main |
| Foyer | 9`3" x 8`1" | Main |
| Laundry | 11`11" x 5`7" | Main |
| 2pc Bathroom | 5`0" x 4`0" | Main |
| Kitchen | 14`2" x 12`2" | Main |
| Dining Room | 15`6" x 11`1" | Main |
| Kitchenette | 12`11" x 8`8" | Second |
| Bedroom - Primary | 16`11" x 15`6" | Second |
| Bedroom | 18`2" x 9`11" | Second |
| Bedroom | 13`3" x 9`11" | Second |
| Bedroom | 14`1" x 10`4" | Second |
| 2pc Bathroom | 5`10" x 3`8" | Second |
| 4pc Bathroom | 7`7" x 5`4" | Second |
| 3pc Bathroom | 9`2" x 5`11" | Second |
| 3pc Ensuite bath | 9`4" x 5`11" | Second |
| Bonus Room | 14`0" x 12`8" | Second |
| Office | 11`1" x 10`7" | Second |
| Laundry | 4`1" x 2`5" | Second |

