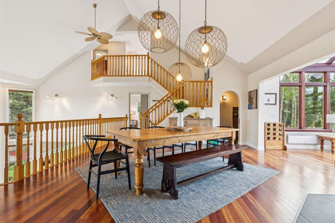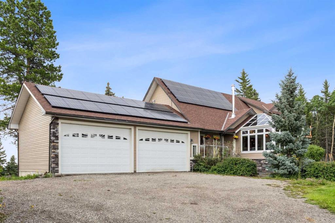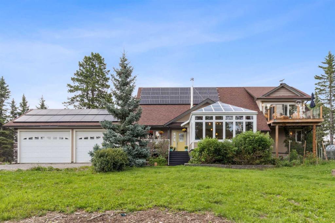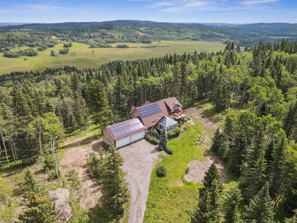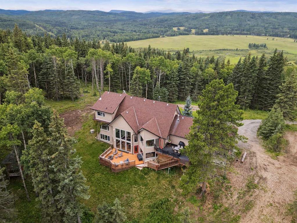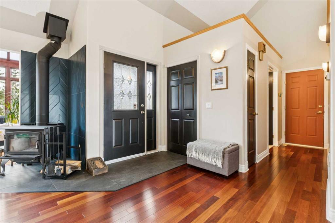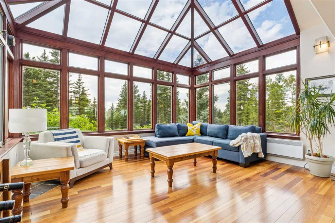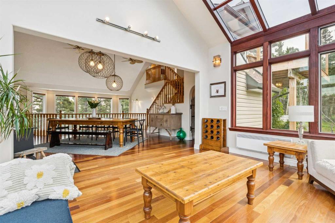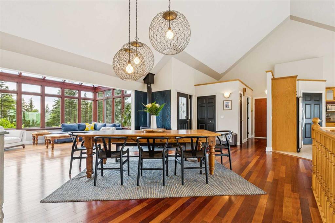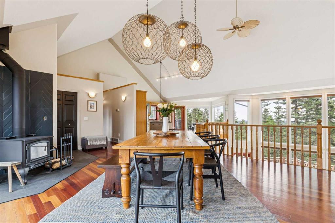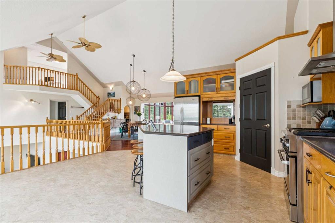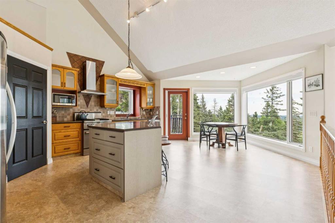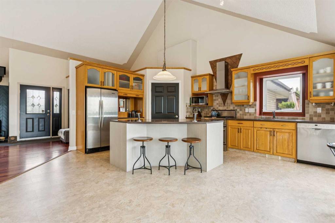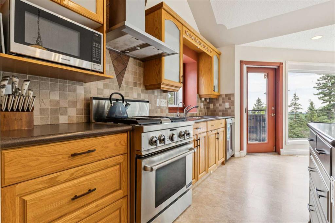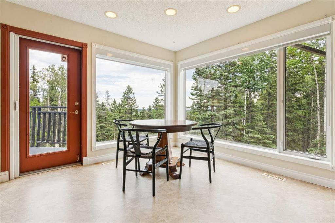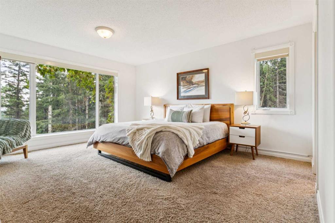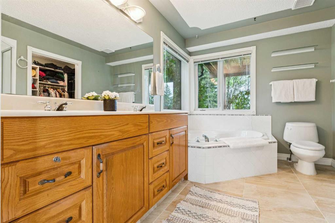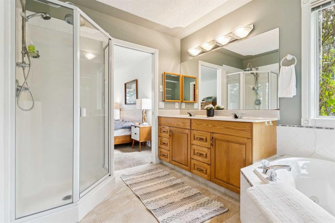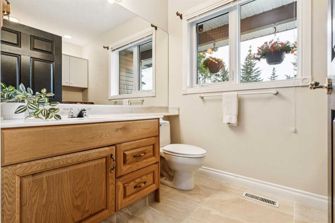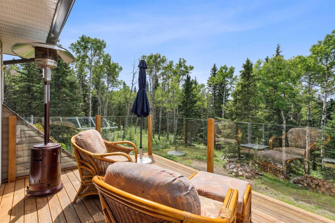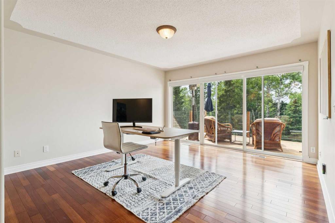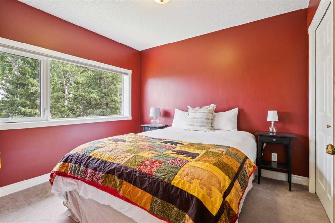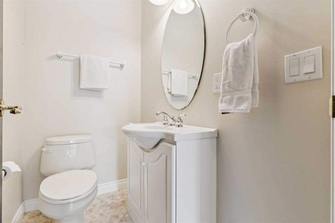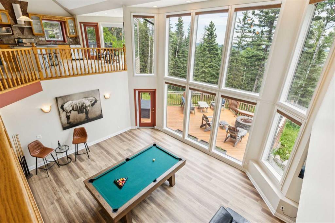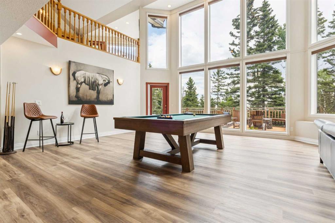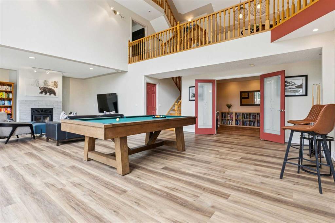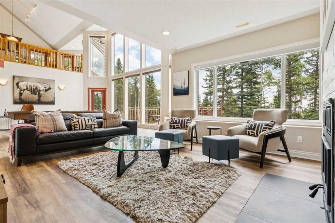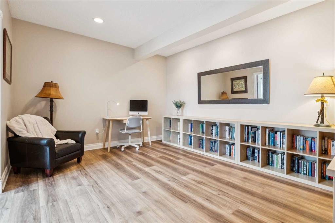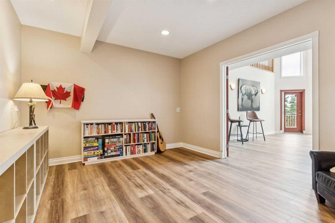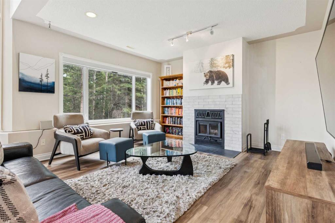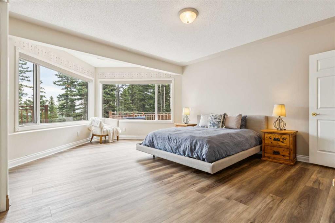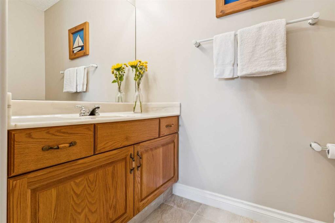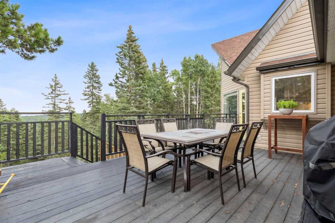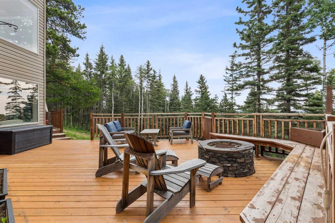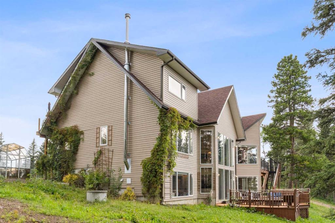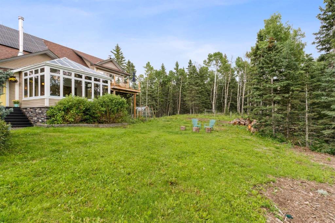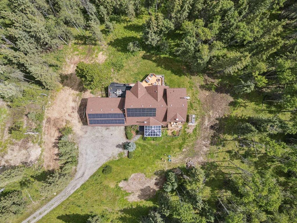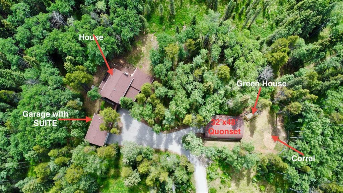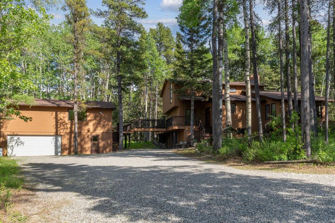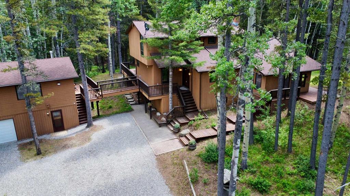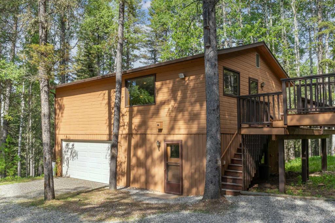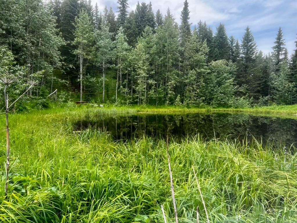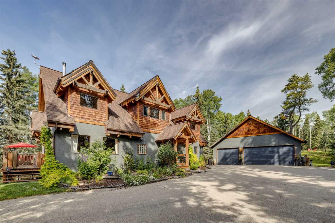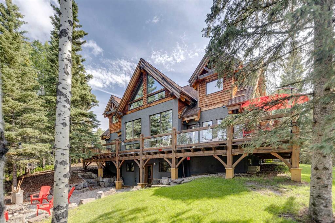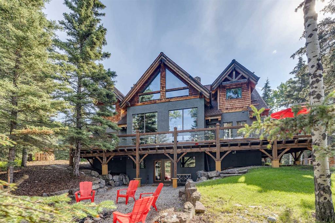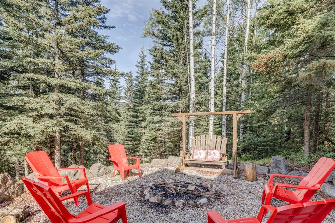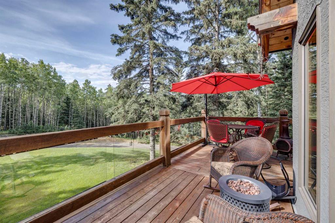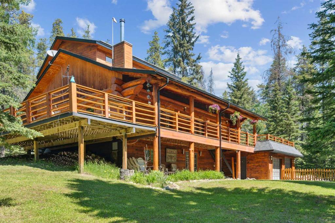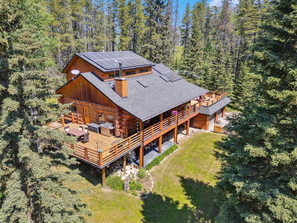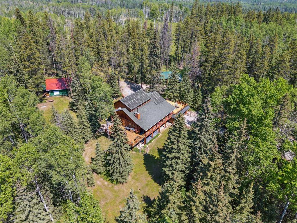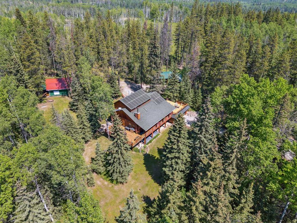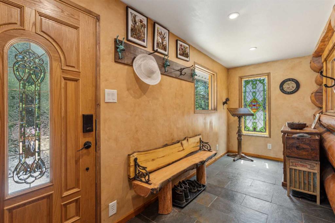$ 1,399,000
3
BEDROOMS
2 + 2
BATHROOMS
2,085
SQUARE FEET
1996
YEAR BUILT
* * * OPEN HOUSE WEEKEND, SAT, AUG. 16 AND SUN, AUG 17 1:00 - 4;30 PM * * * What is it they say about people who live in glass houses? They have incredible natural light and beautiful views. This architecturally daring home is in the enviable position of being the last lot on a secluded road, neighbours only with solitude and nature. The home perches hillside and cascades down, taking unique advantage of the beautiful setting and offering views. Entering the home, the first thing you notice is the incredible use of open space, with its lofted ceiling and opening to the lower walkout level. The central gathering area with separate wine room is an ideal place for dinners or socializing, and the solarium/sunroom next to it is a stunning feature that brings the outdoors to you, no matter the season. The main floor primary suite is spacious and has a lovely ivy framed window, as well as an 5 piece en-suite bath and walk-in closet. Completing the main floor is the large kitchen area, with island, gas range and walk-in pantry. The breakfast nook features 180 degree views, and there is a deck right off the kitchen to enjoy the same vistas from outside. The upper area of the home has a bedroom, half bath, and another flex room with private deck which is currently being used as an office but has so much potential for a myriad of uses. The lower level of the home is a walkout, and made comfortable with in floor heat under the luxury vinyl plank flooring. The large open area is great for gathering, and there is another deck with firepit to enjoy. The fireplace inserts in the lower den and main floor are high end and can heat the entire house by themselves. The lower level has another expansive bedroom with full bath across the hall, a den, and a large storage room that could potentially be converted to a fourth bedroom. The home is almost off-grid, with a full set of solar panels that gather more energy than is needed. The four car garage has plenty of space for parking and hobbies. This is, truly, a house that must be experienced in person to realize how special it is, and you don’t want to let someone get there ahead of you-book your showing today. Explore this home using the 3-D tour and streaming video!
| COMMUNITY | |
| PROPERTY TYPE | Detached |
| BUILDING TYPE | House |
| STYLE | 1 and Half Storey, Acreage with Residence |
| YEAR BUILT | 1996 |
| SQUARE FOOTAGE | 2,085 |
| BEDROOMS | 3 |
| BATHROOMS | 4.00 |
| BASEMENT | Finished, Full, Walk-Out To Grade |
| AMENITIES | |
| APPLIANCES | Bar Fridge, Dishwasher, Dryer, Garage Control(s), Gas Range, Refrigerator, Washer |
| COOLING | None |
| FIREPLACE | Wood Burning, Wood Burning Stove |
| FLOORING | Carpet, Hardwood, Laminate, Tile, Vinyl |
| HEATING | Fireplace(s), Forced Air |
| LAUNDRY | Main Level |
| LOT FEATURES | Cul-De-Sac, Gentle Sloping, No Neighbours Behind, Private, Secluded, See Remarks, Treed, Views |
| PARKING | Quad or More Attached |
| RESTRICTIONS | None Known |
| ROOF | Asphalt Shingle |
| TITLE | Fee Simple |
| BROKER | MaxWell Canyon Creek |
| ROOMS | DIMENSIONS (m) | LEVEL |
|---|---|---|
| Game Room | 34`9" x 21`4" | Lower |
| Den | 14`7" x 11`9" | Lower |
| Bedroom | 21`10" x 16`7" | Lower |
| 4pc Bathroom | 8`0" x 7`5" | Lower |
| Sunroom/Solarium | 15`1" x 12`4" | Main |
| Bedroom - Primary | 18`5" x 13`5" | Main |
| 5pc Ensuite bath | 10`11" x 8`0" | Main |
| Foyer | 9`6" x 5`9" | Main |
| Dining Room | 20`3" x 20`7" | Main |
| Kitchen | 17`2" x 17`4" | Main |
| Breakfast Nook | 14`8" x 10`9" | Main |
| Other | 6`11" x 5`6" | Main |
| 2pc Bathroom | 9`4" x 5`10" | Main |
| Office | 16`3" x 13`3" | Second |
| Bedroom | 10`4" x 9`2" | Second |
| 2pc Bathroom | 5`11" x 3`9" | Second |

