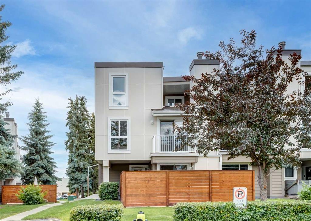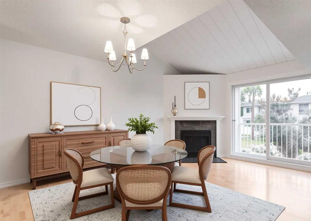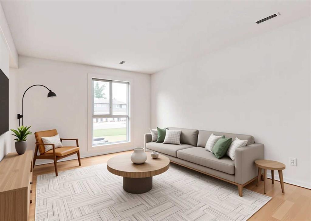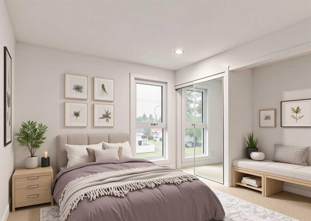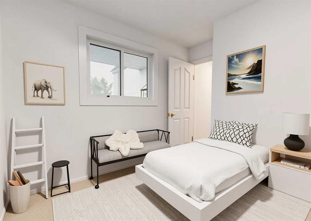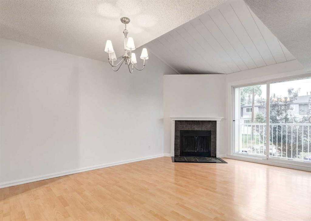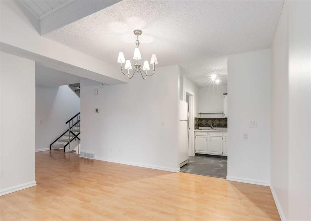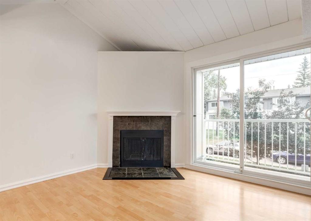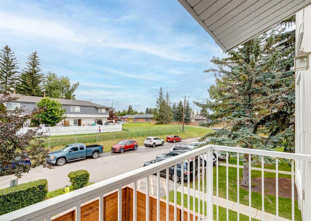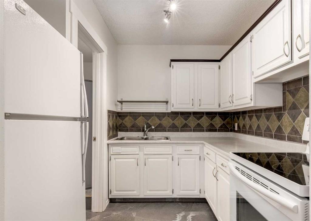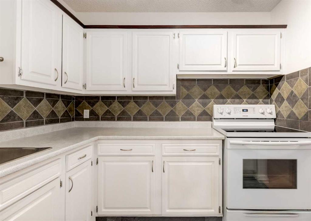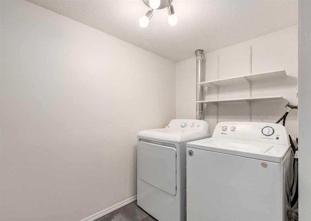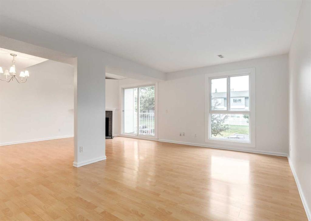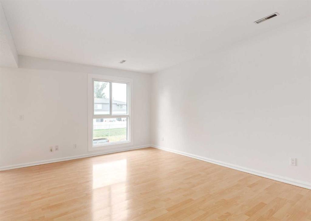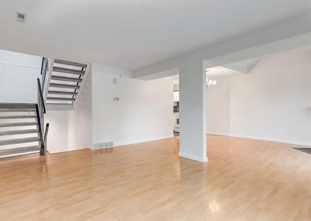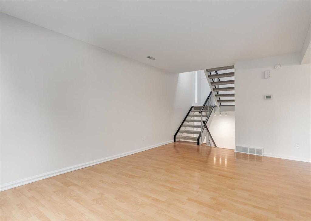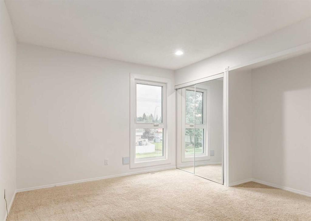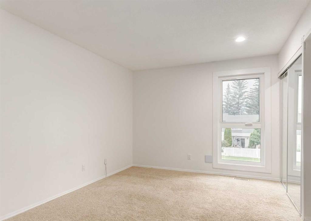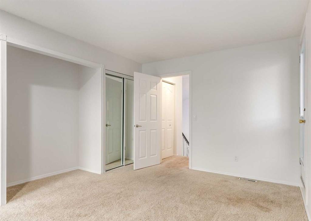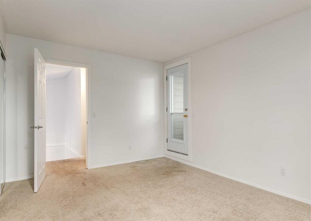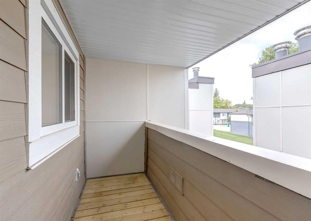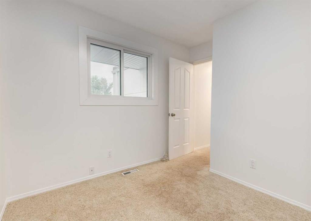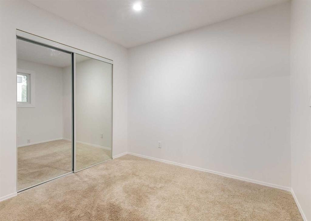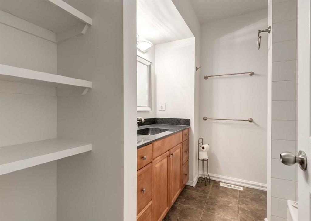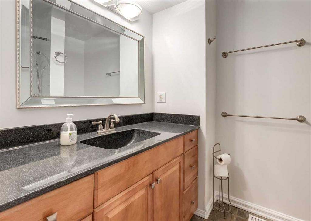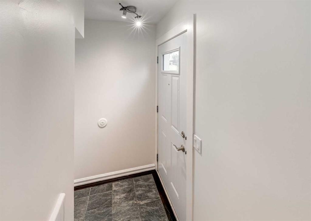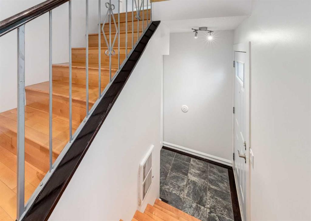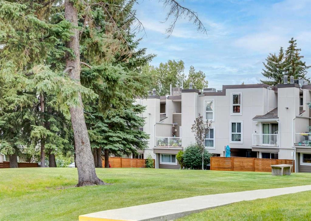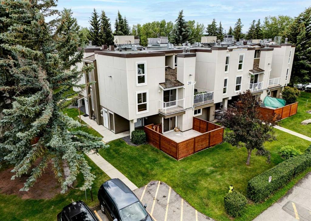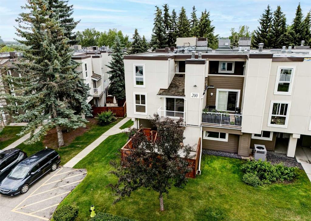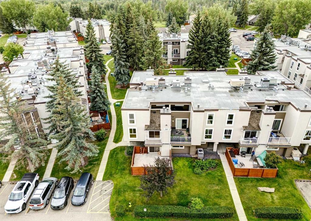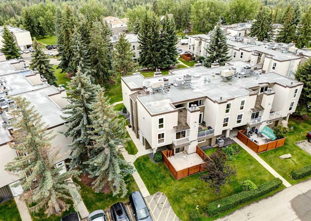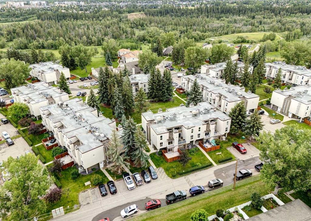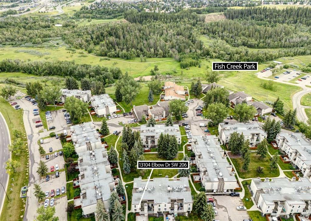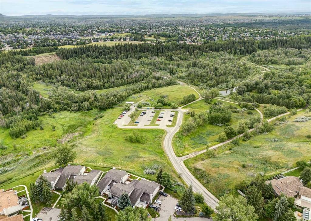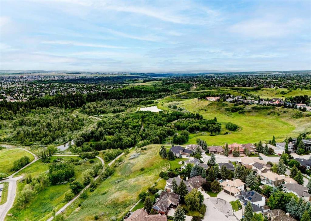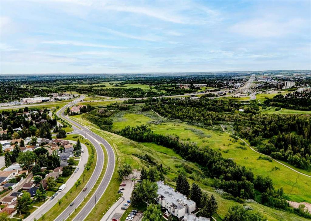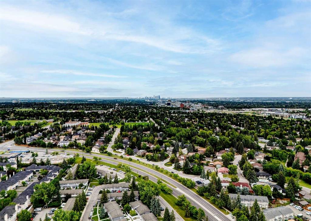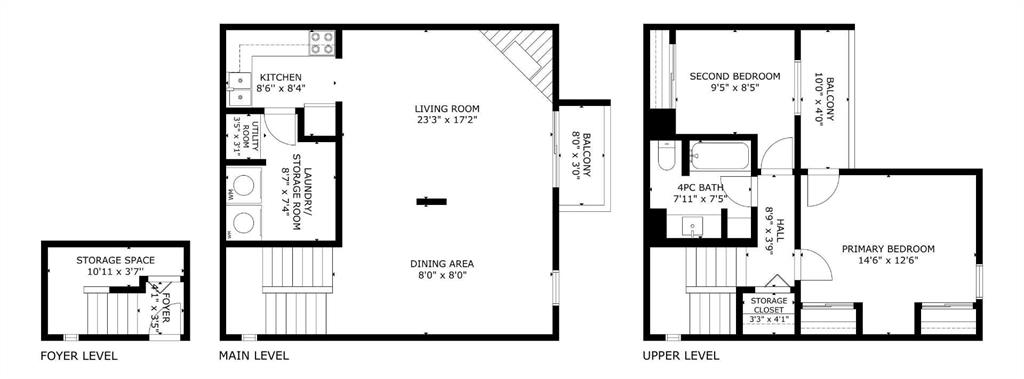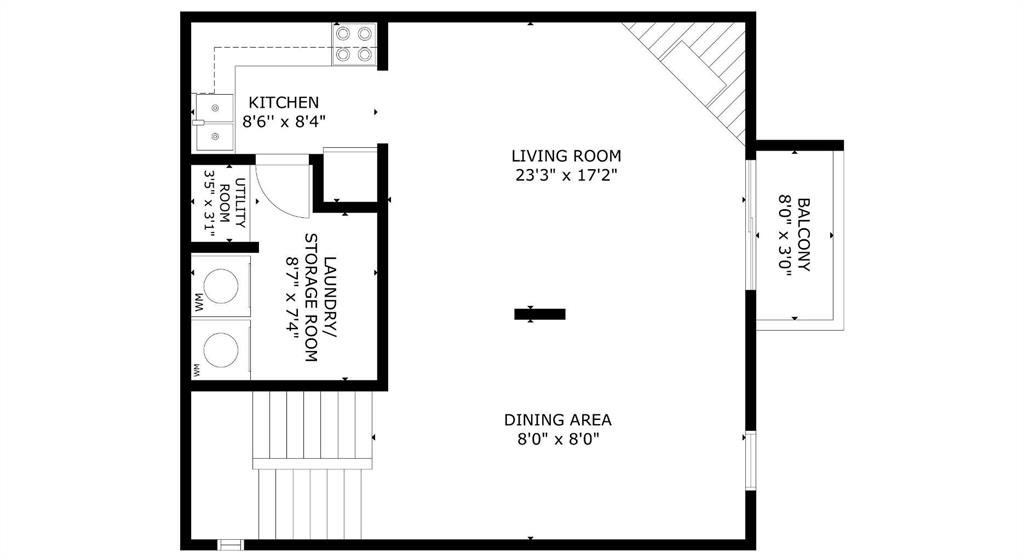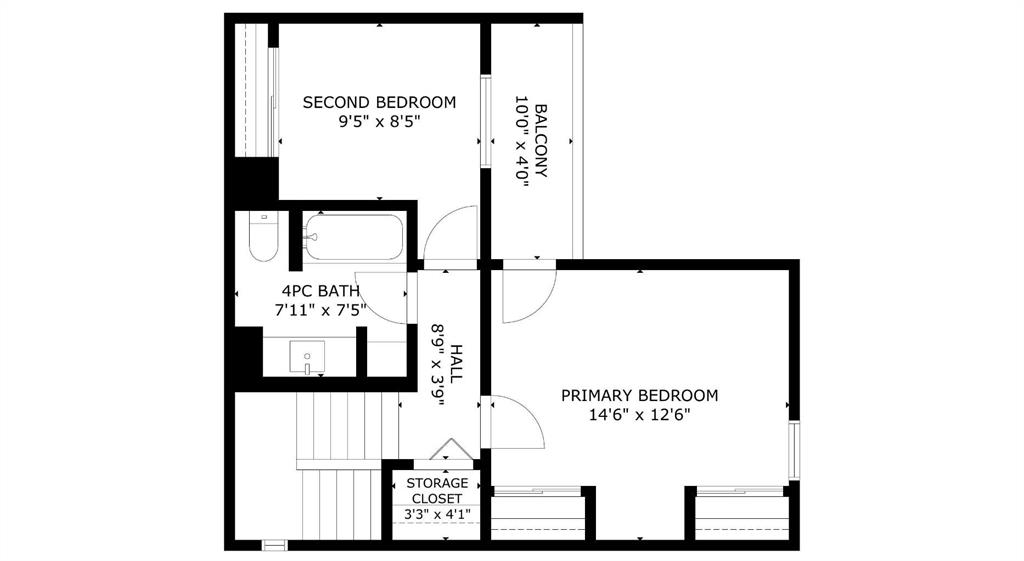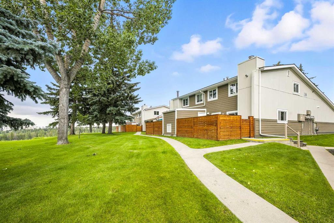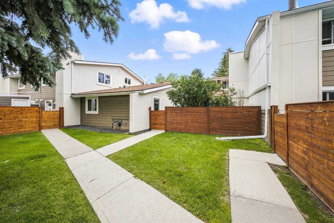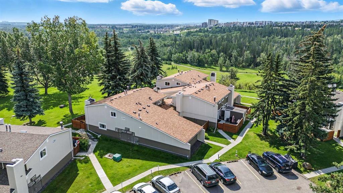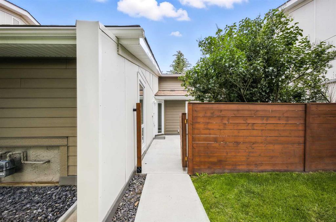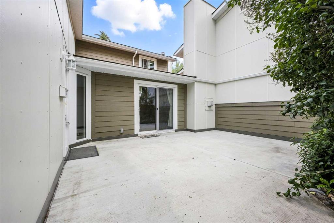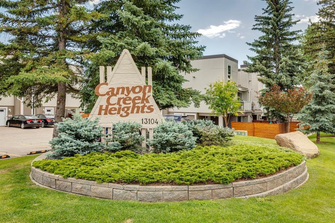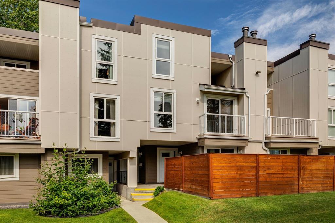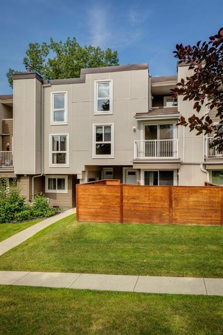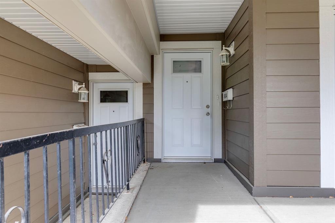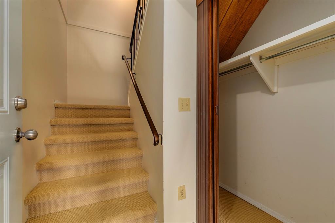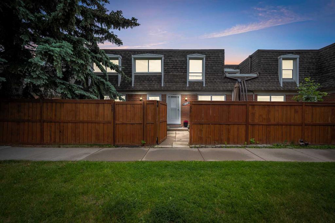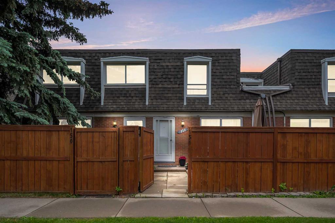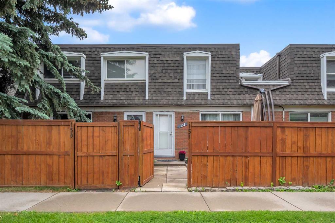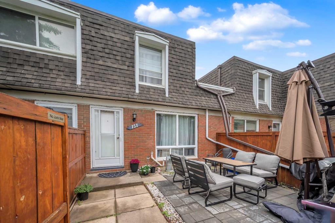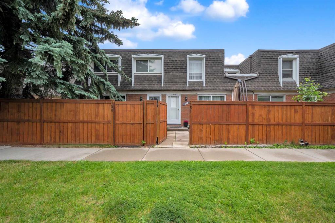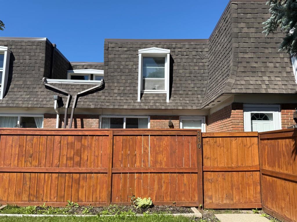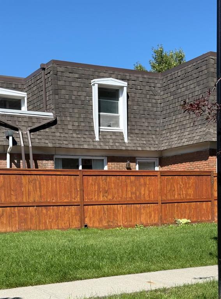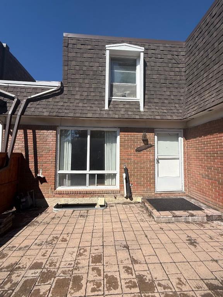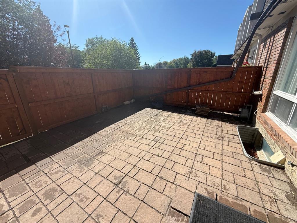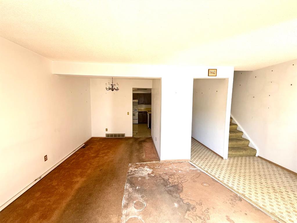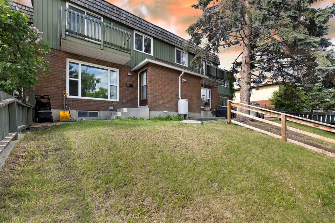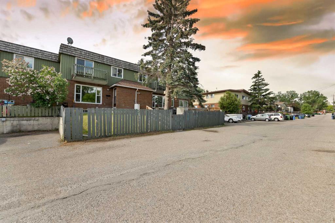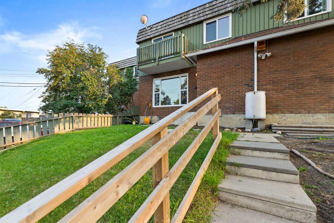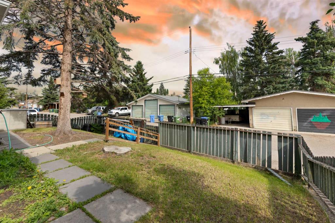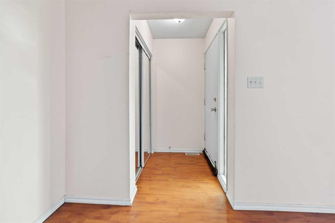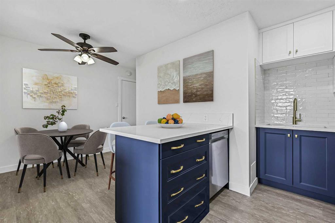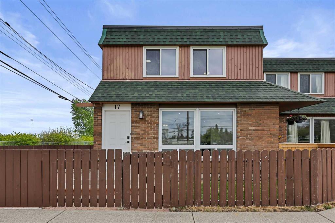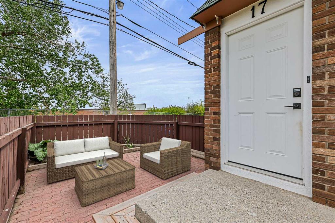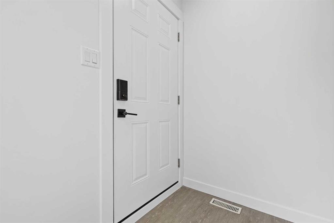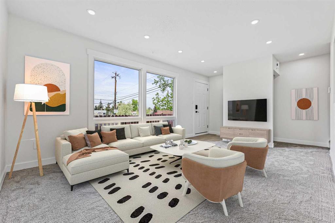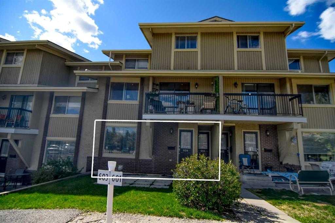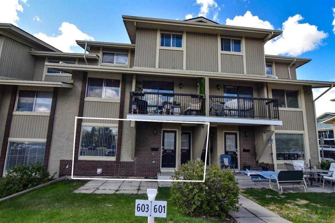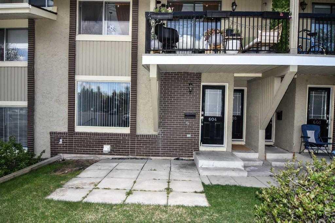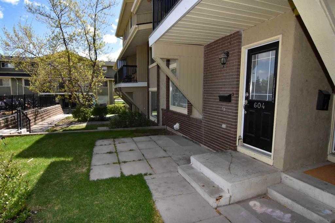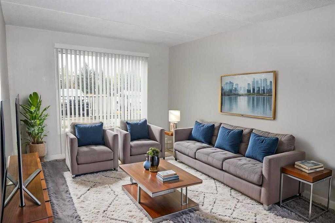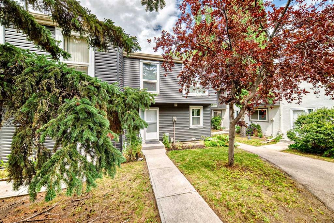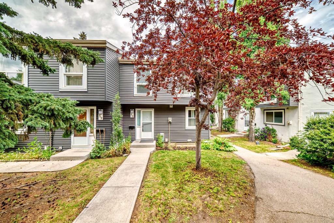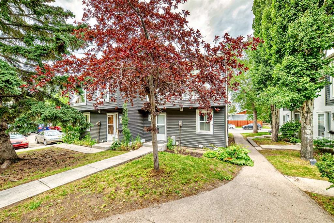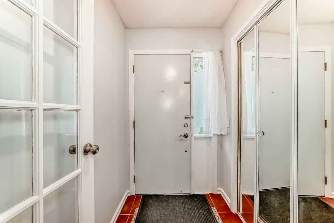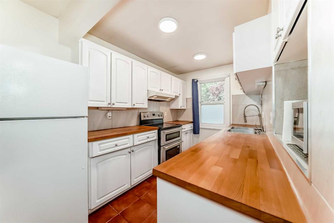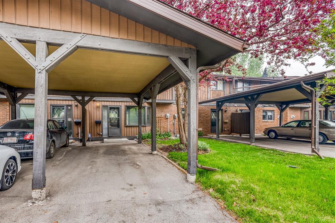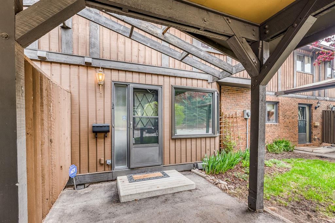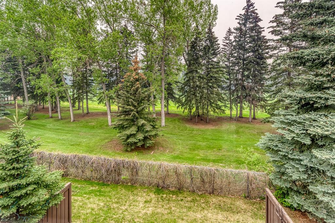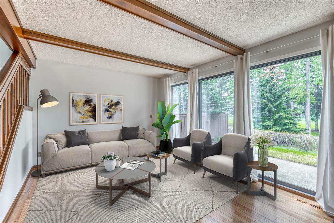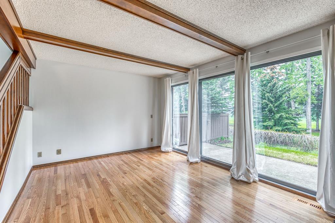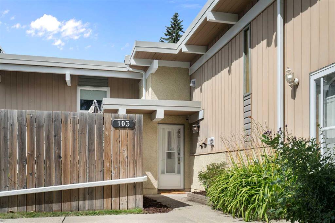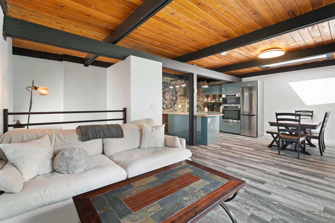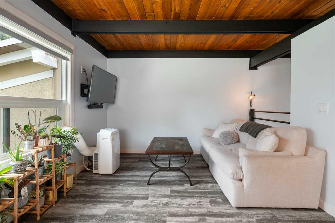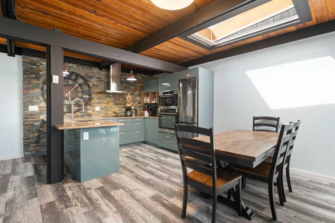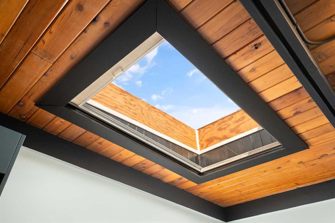206, 13104 Elbow Drive SW
Calgary T2W 2P2
MLS® Number: A2238178
$ 332,900
2
BEDROOMS
1 + 0
BATHROOMS
1,263
SQUARE FEET
1975
YEAR BUILT
Welcome to this bright and spacious 2-bed, 1-bath corner townhome in the heart of Canyon Meadows—just a stone’s throw from Fish Creek Park, Canada’s second largest urban park. Whether you’re into biking, fishing, BBQ’s or lazy park picnics, adventure is practically at your doorstep. With over 1,260 sq ft of living space, this home offers room to breathe, relax, and enjoy every season. Inside, you’ll love the vaulted ceilings, wood-burning fireplace (WETT inspection required), and central A/C to keep things cool in the summer. The condominium corporation has recently replaced the entire building envelope (including new roofing, siding, windows, and doors), giving it a fresh, modern look while offering higher energy efficiencies. This work has been paid in full by the sellers; there is no loan to assume by the buyer. The primary bedroom includes its own private balcony, perfect for your morning coffee or unwinding in the evening. Complete with a large laundry room, plenty of storage, and a comfortable, easy-to-love layout, this home checks all the boxes. Pet-friendly, surrounded by mature trees, green space, and endless trails, and close to everything—transit, shops, schools, and major routes. This home is ready for you to move in and make it your own.
| COMMUNITY | Canyon Meadows |
| PROPERTY TYPE | Row/Townhouse |
| BUILDING TYPE | Five Plus |
| STYLE | 2 Storey |
| YEAR BUILT | 1975 |
| SQUARE FOOTAGE | 1,263 |
| BEDROOMS | 2 |
| BATHROOMS | 1.00 |
| BASEMENT | None |
| AMENITIES | |
| APPLIANCES | Central Air Conditioner, Dryer, Range, Refrigerator, Washer |
| COOLING | Central Air |
| FIREPLACE | Wood Burning |
| FLOORING | Carpet, Laminate, Tile, Vinyl Plank |
| HEATING | Forced Air |
| LAUNDRY | In Unit, Main Level |
| LOT FEATURES | See Remarks |
| PARKING | Assigned, Stall |
| RESTRICTIONS | See Remarks |
| ROOF | Flat Torch Membrane |
| TITLE | Fee Simple |
| BROKER | Real Broker |
| ROOMS | DIMENSIONS (m) | LEVEL |
|---|---|---|
| Foyer | 4`1" x 3`5" | Lower |
| Storage | 10`11" x 3`7" | Lower |
| Balcony | 8`0" x 3`0" | Main |
| Kitchen | 8`6" x 8`4" | Main |
| Living Room | 23`3" x 17`2" | Main |
| Dining Room | 8`0" x 8`0" | Main |
| Furnace/Utility Room | 3`5" x 3`1" | Main |
| Laundry | 8`7" x 7`4" | Main |
| Bedroom - Primary | 14`6" x 12`6" | Upper |
| Bedroom | 9`5" x 8`5" | Upper |
| 4pc Bathroom | 7`11" x 7`5" | Upper |
| Storage | 3`11" x 3`2" | Upper |
| Balcony | 10`0" x 4`0" | Upper |

