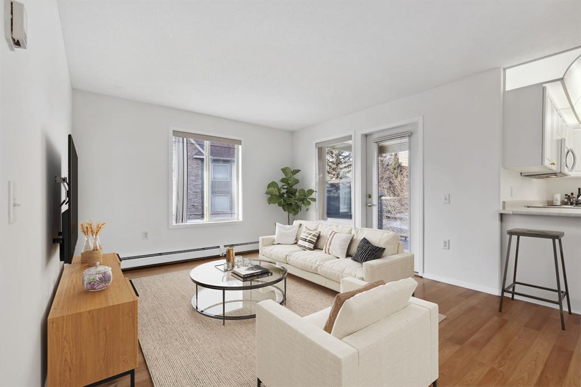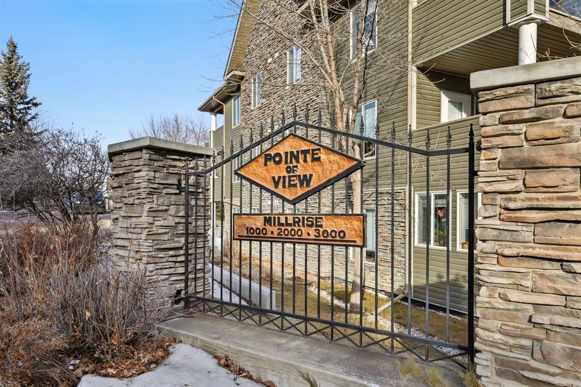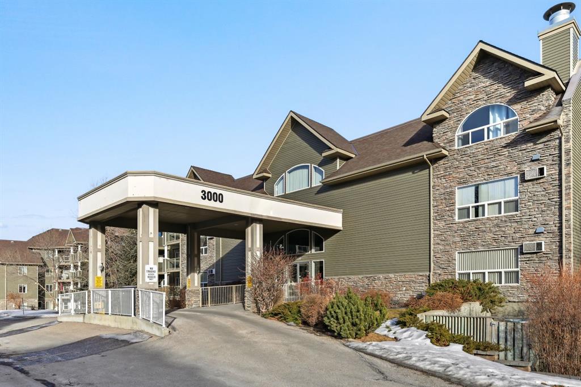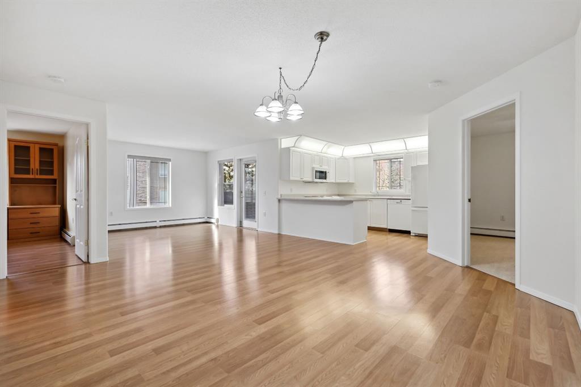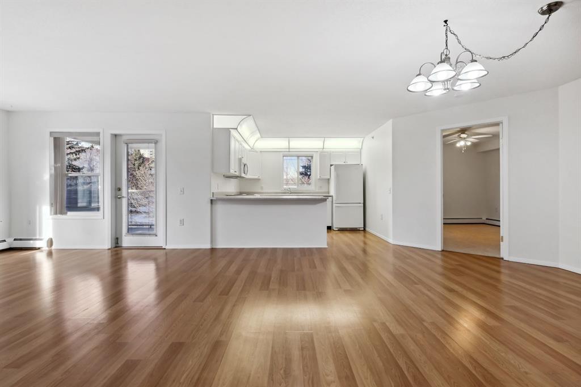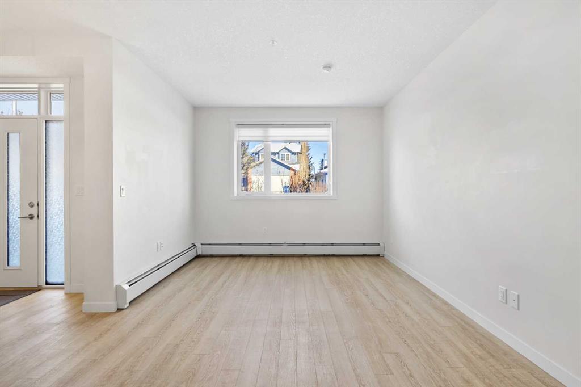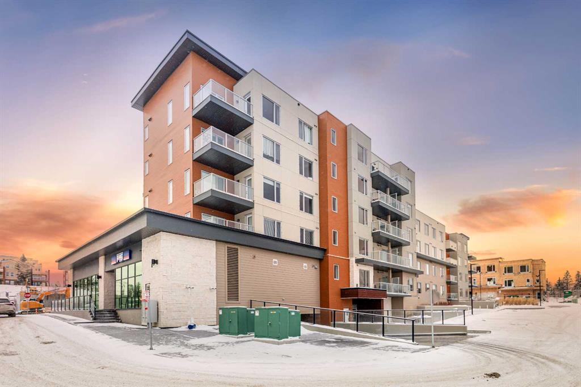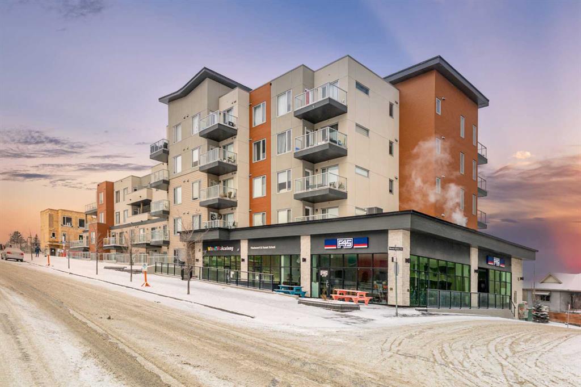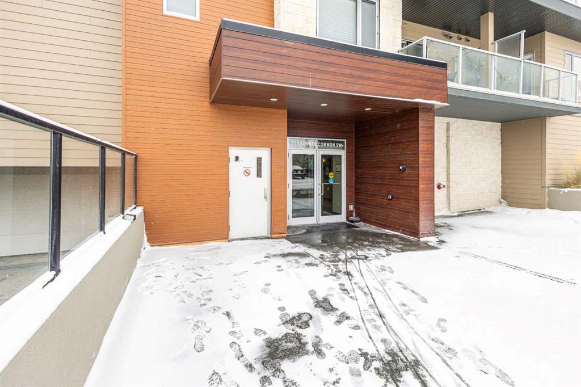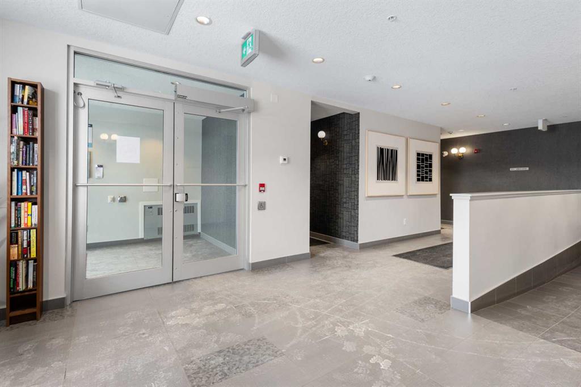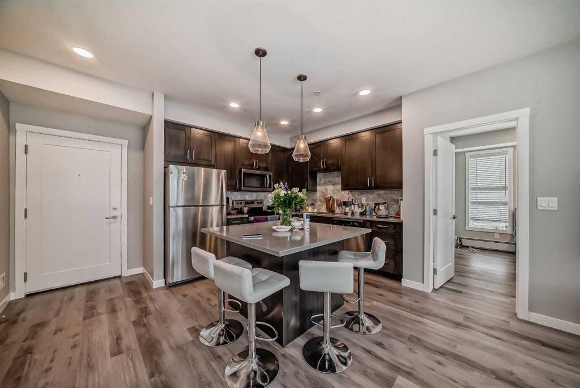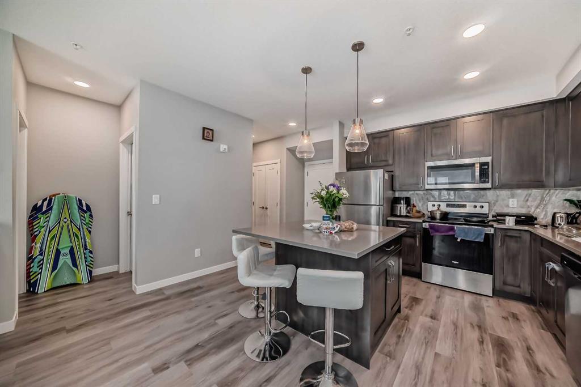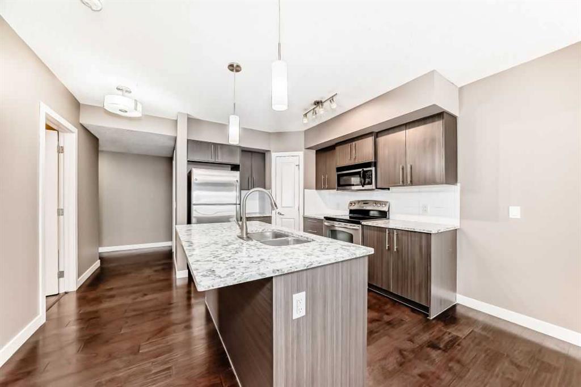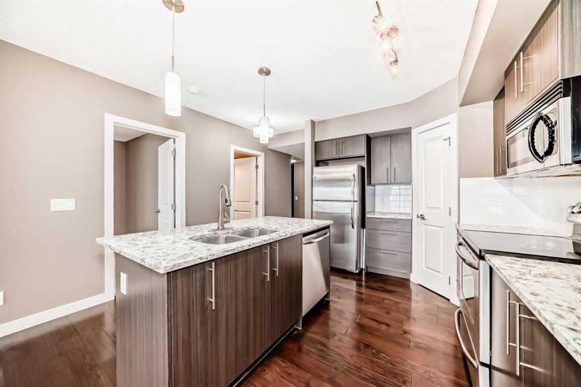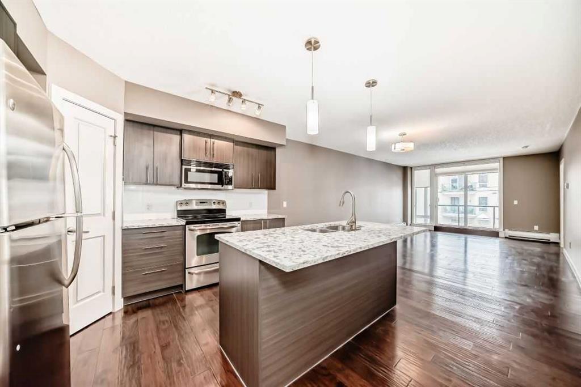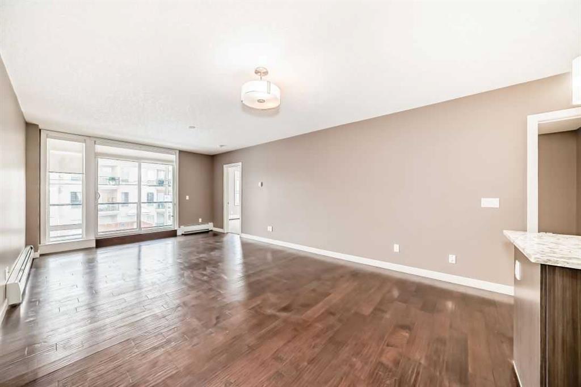206, 10 Shawnee Hill SW
Calgary T2Y0K5
MLS® Number: A2195335
$ 399,900
2
BEDROOMS
2 + 0
BATHROOMS
897
SQUARE FEET
2009
YEAR BUILT
Come experience Luxury condo living in this gorgeous apartment with views of a private courtyard! This 2 bedroom, 2 bathroom - plus Den - home has been immaculately maintained and boasts floor to ceiling glass windows which flood your unit in light. Your kitchen features quartz counter tops, stainless-steel appliances including a gas range, and soft close cabinetry. The kitchen flows into your dining area which has space for a large dining table. The living room provides plenty of space to entertain and access to your balcony. The master bedroom has a 4-piece ensuite with double vanities and an oversized shower. The second bedroom, provides direct access into the other 4-piece bathroom. The den (currently being used for storage) is perfect for a small home office or additional flex space. With in-suite laundry and central air conditioning this truly is a fantastic condo. This unit also has an underground, secured titled parking stall and storage! Close to shopping, beautiful Fish Creek Park and is just across the street from the LRT station.
| COMMUNITY | Shawnee Slopes |
| PROPERTY TYPE | Apartment |
| BUILDING TYPE | High Rise (5+ stories) |
| STYLE | High-Rise (5+) |
| YEAR BUILT | 2009 |
| SQUARE FOOTAGE | 897 |
| BEDROOMS | 2 |
| BATHROOMS | 2.00 |
| BASEMENT | |
| AMENITIES | |
| APPLIANCES | Dishwasher, Gas Range, Microwave, Range Hood, Refrigerator, Washer/Dryer Stacked |
| COOLING | Central Air |
| FIREPLACE | N/A |
| FLOORING | Carpet, Hardwood, Tile |
| HEATING | Fan Coil |
| LAUNDRY | In Unit |
| LOT FEATURES | |
| PARKING | Parkade, Underground |
| RESTRICTIONS | Pet Restrictions or Board approval Required |
| ROOF | |
| TITLE | Fee Simple |
| BROKER | RE/MAX First |
| ROOMS | DIMENSIONS (m) | LEVEL |
|---|---|---|
| Kitchen | 9`11" x 8`10" | Main |
| Living Room | 12`9" x 11`1" | Main |
| Dining Room | 11`1" x 10`0" | Main |
| Bedroom - Primary | 12`6" x 10`0" | Main |
| 4pc Ensuite bath | 13`5" x 4`11" | Main |
| Bedroom | 10`0" x 10`0" | Main |
| 4pc Bathroom | 8`1" x 5`5" | Main |
| Den | 7`6" x 6`3" | Main |
| Laundry | 3`5" x 3`3" | Main |
| Balcony | 15`0" x 9`3" | Main |































