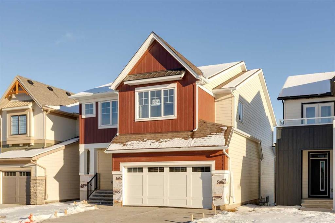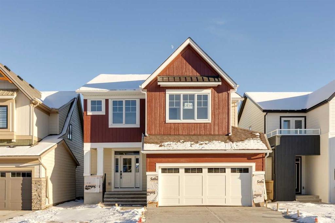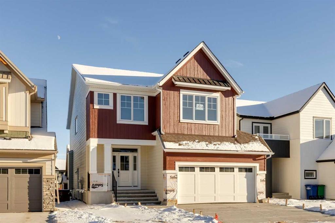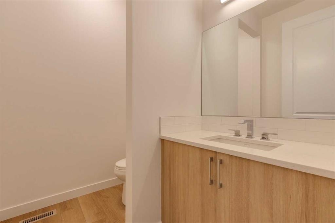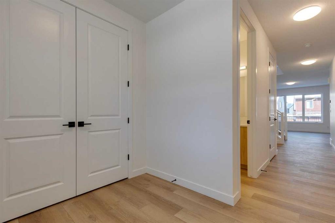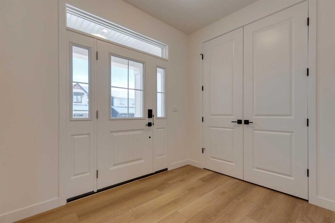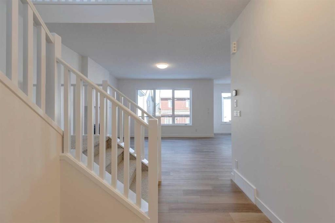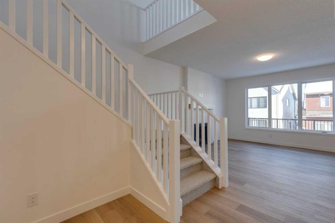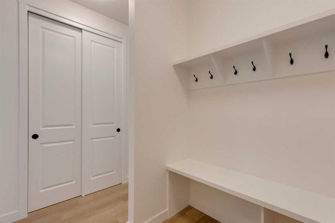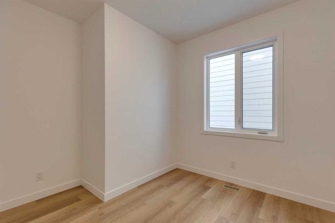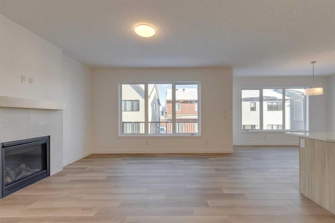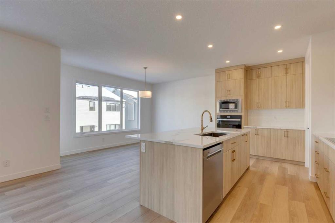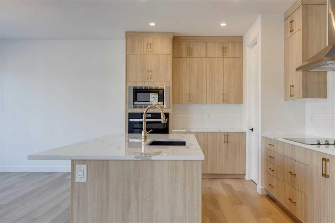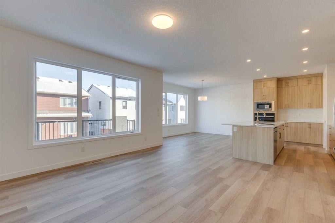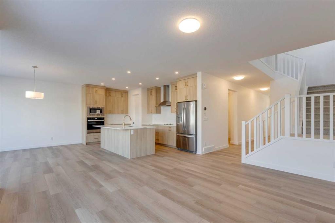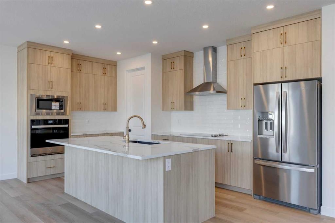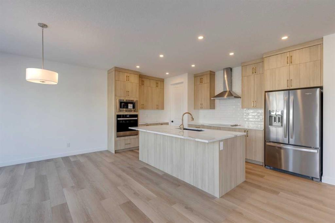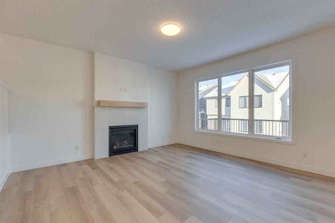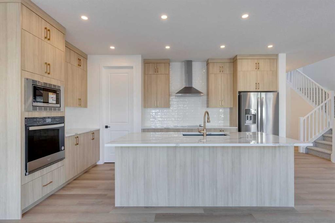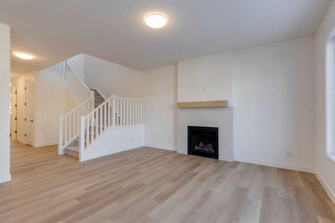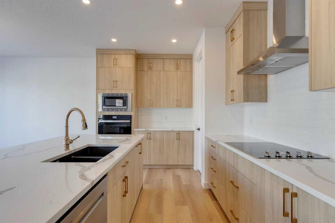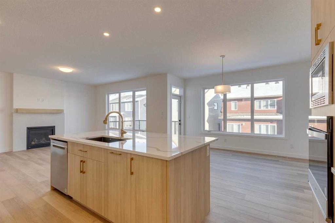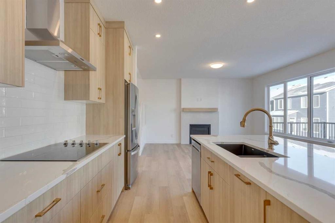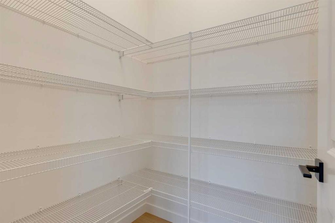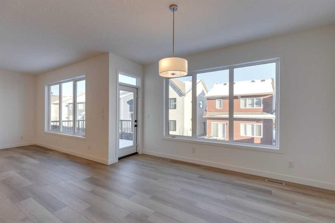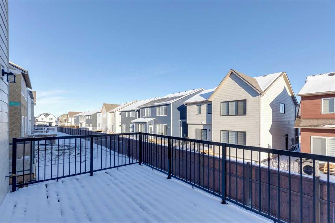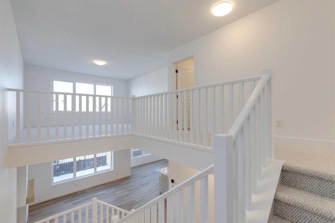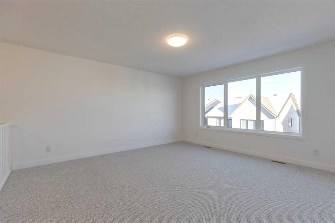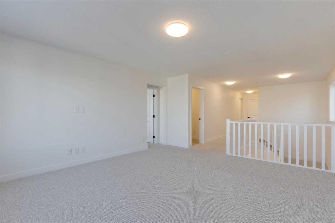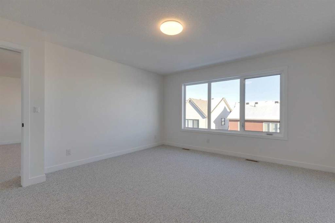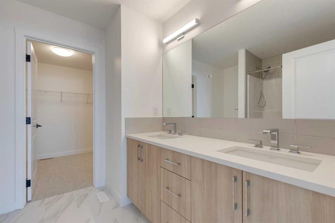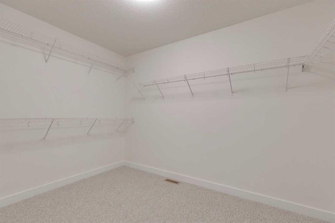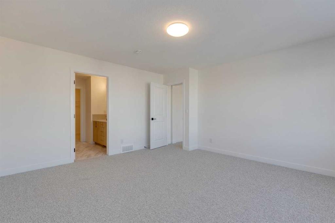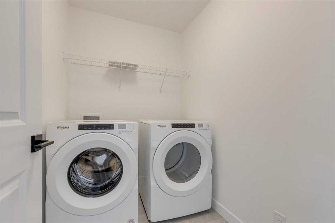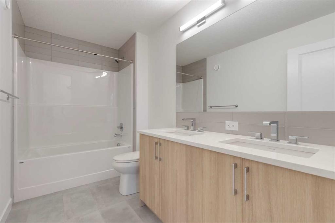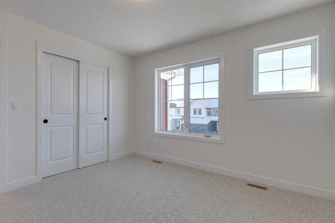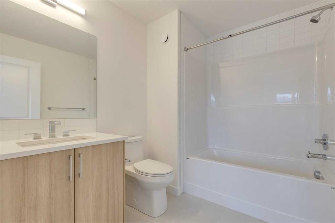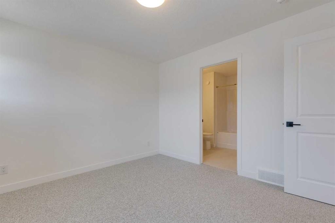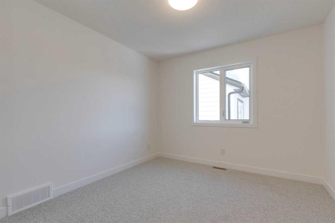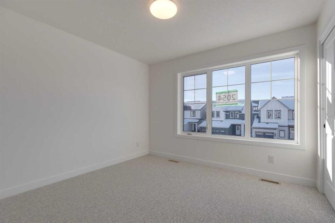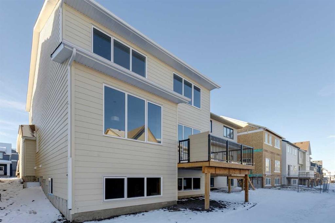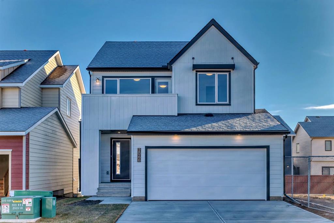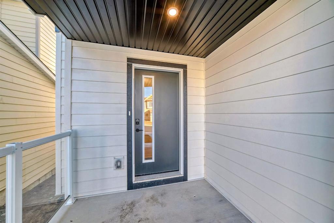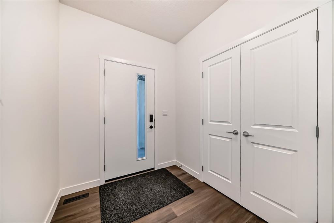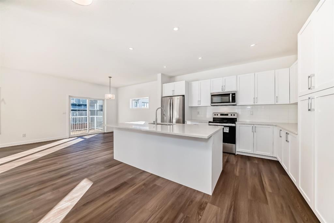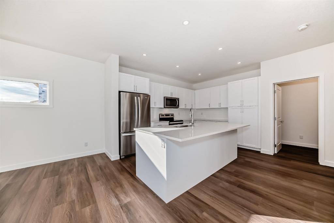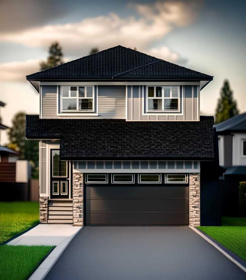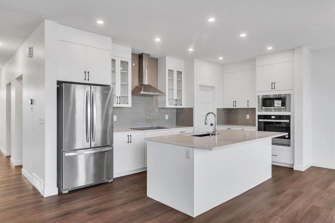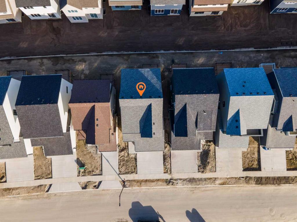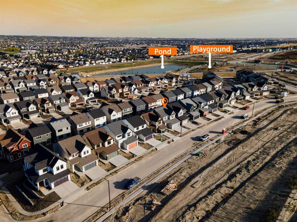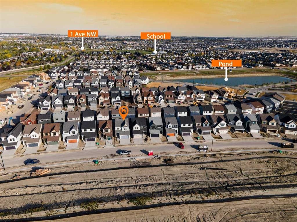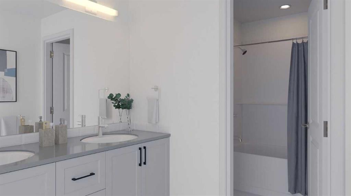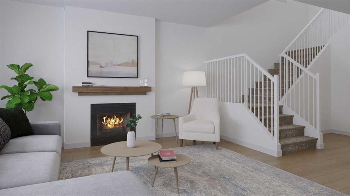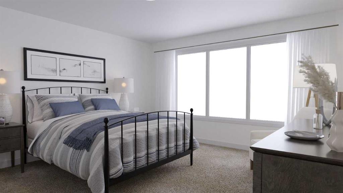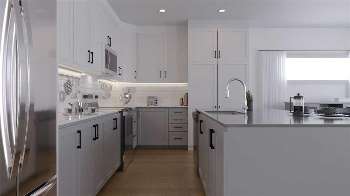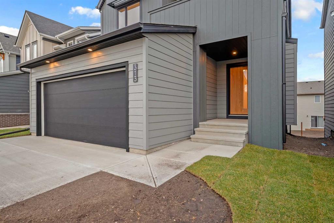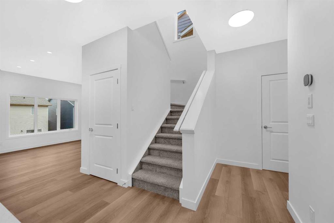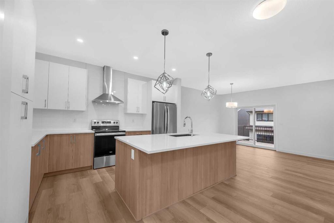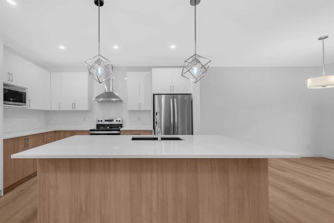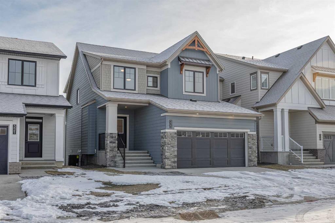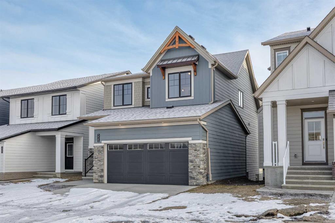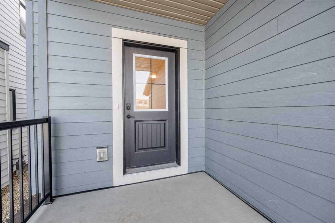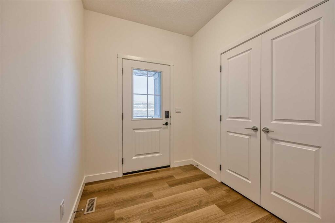2054 Fowler Road SW
Airdrie T4B5M3
MLS® Number: A2187398
$ 789,900
4
BEDROOMS
3 + 1
BATHROOMS
2,670
SQUARE FEET
2024
YEAR BUILT
Welcome home to the picturesque Lily 5! Located on a sunshine lot, this home boasts 4 bedrooms, including a second ensuite off the 3rd bedroom, a large bonus room, and main floor office. The primary bedroom features a 4-piece ensuite with water closet and large WIC. In the kitchen you can enjoy the thoughtfully planned layout with plenty of cabinetry, a walk-in pantry and built-in appliances. Residents can enjoy being within 5 km of sprawling walking trails and Airdrie's first outdoor pool. Additionally, a year-round sports court offers various activity opportunities. The community is just a 15-minute drive from Cross Iron Mills Mall and less than 25 minutes from YYC International Airport.
| COMMUNITY | Wildflower |
| PROPERTY TYPE | Detached |
| BUILDING TYPE | House |
| STYLE | 2 Storey |
| YEAR BUILT | 2024 |
| SQUARE FOOTAGE | 2,670 |
| BEDROOMS | 4 |
| BATHROOMS | 4.00 |
| BASEMENT | Full, Unfinished |
| AMENITIES | |
| APPLIANCES | Built-In Oven, Dishwasher, Dryer, Electric Cooktop, Microwave, Range Hood, Refrigerator, Washer |
| COOLING | None |
| FIREPLACE | Gas, Mantle |
| FLOORING | Carpet, Ceramic Tile, Vinyl Plank |
| HEATING | Forced Air, Natural Gas |
| LAUNDRY | Upper Level |
| LOT FEATURES | Back Yard, Close to Clubhouse |
| PARKING | Double Garage Attached |
| RESTRICTIONS | None Known |
| ROOF | Asphalt Shingle |
| TITLE | Fee Simple |
| BROKER | Bode |
| ROOMS | DIMENSIONS (m) | LEVEL |
|---|---|---|
| Dining Room | 14`0" x 11`6" | Main |
| Living Room | 15`0" x 15`0" | Main |
| 2pc Bathroom | Main | |
| 5pc Ensuite bath | Upper | |
| 5pc Bathroom | Upper | |
| Bedroom - Primary | 14`0" x 15`1" | Upper |
| Bedroom | 10`10" x 10`2" | Upper |
| Bedroom | 11`1" x 10`2" | Upper |
| Bedroom | 11`8" x 10`6" | Upper |
| Bonus Room | 14`0" x 15`1" | Upper |
| 4pc Ensuite bath | Upper |


