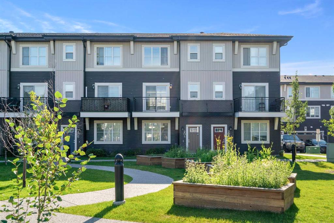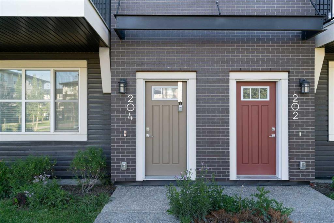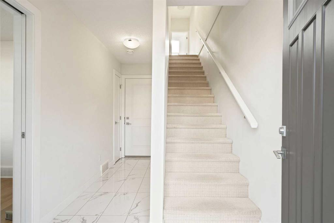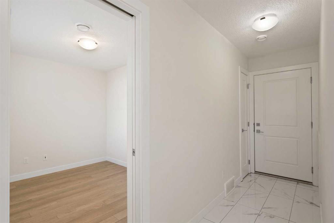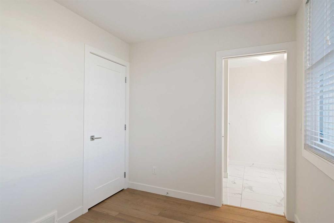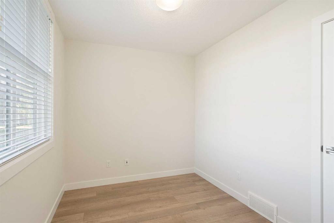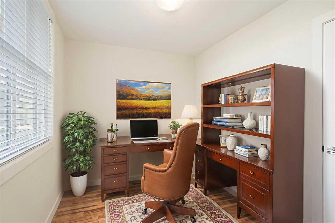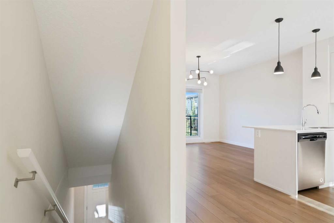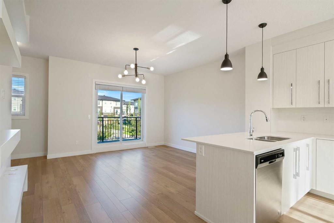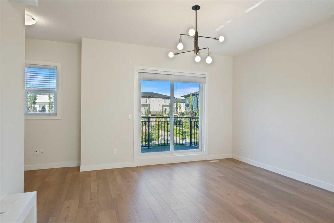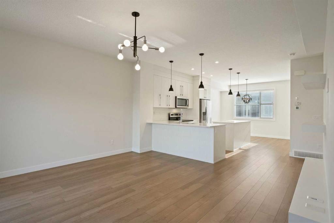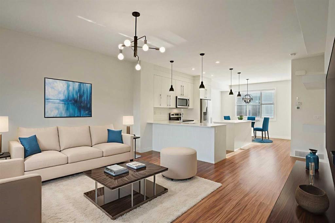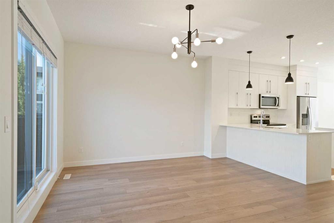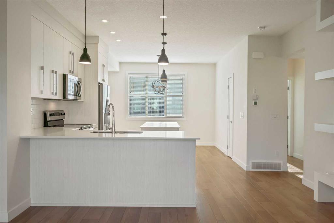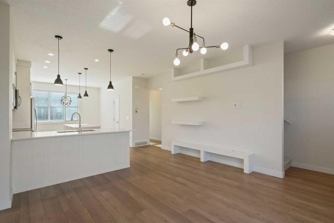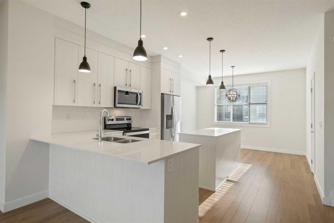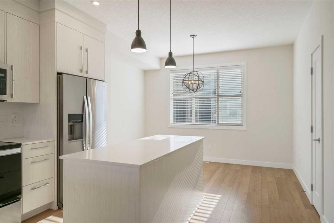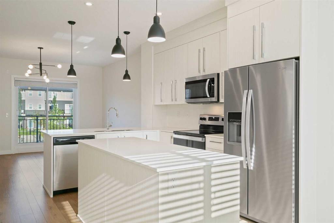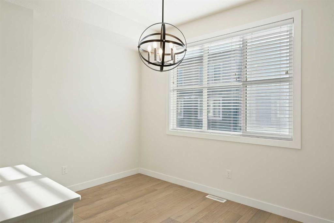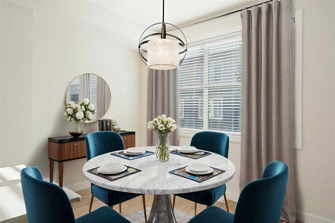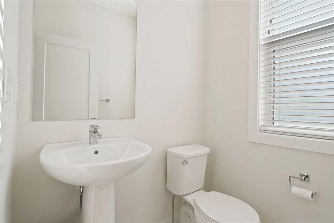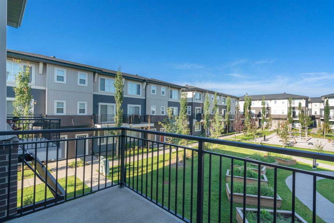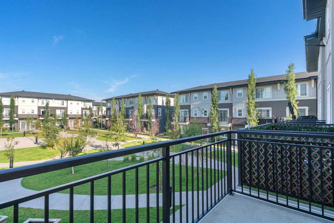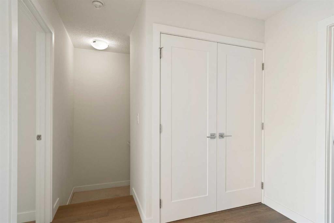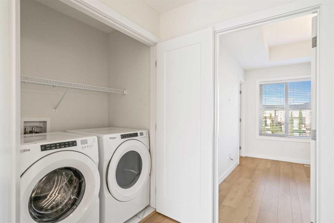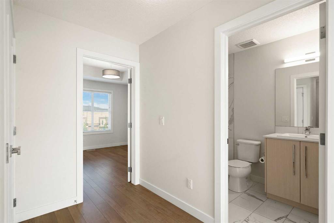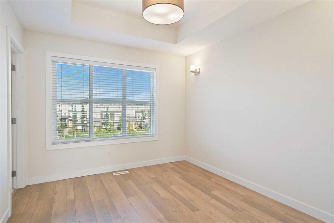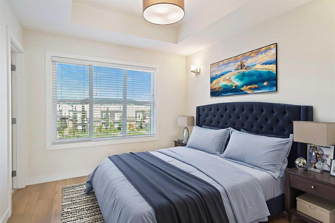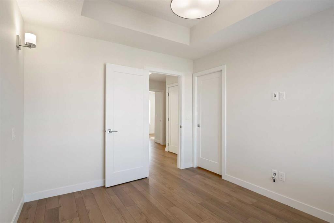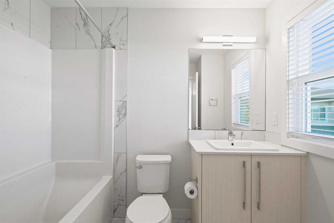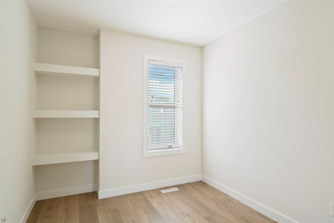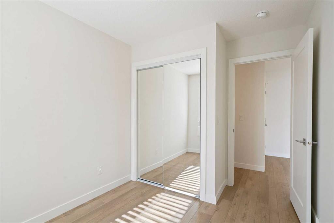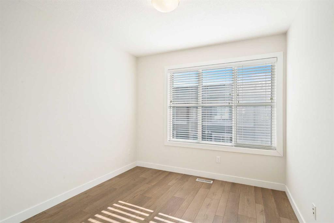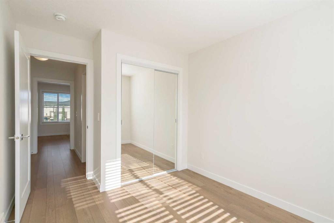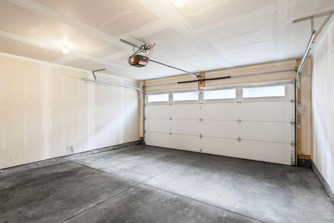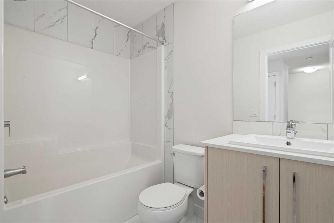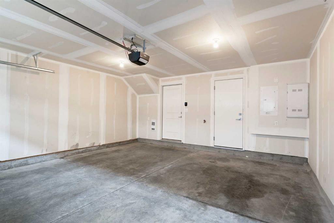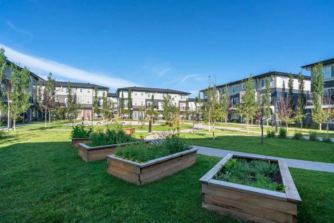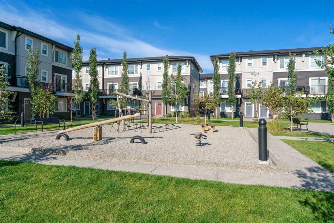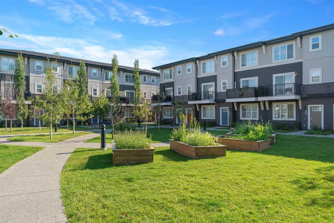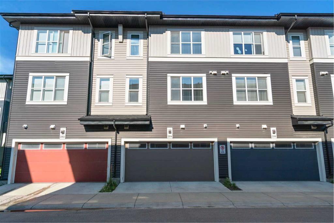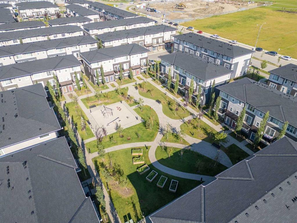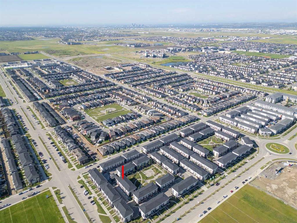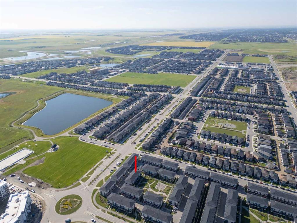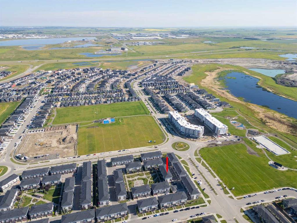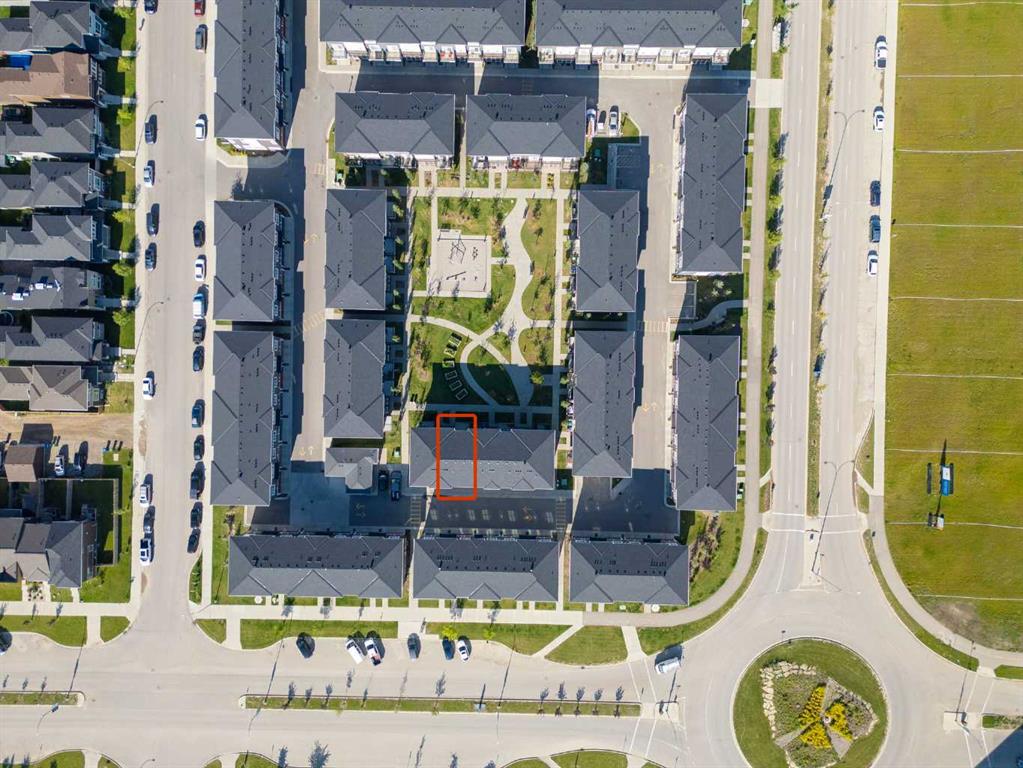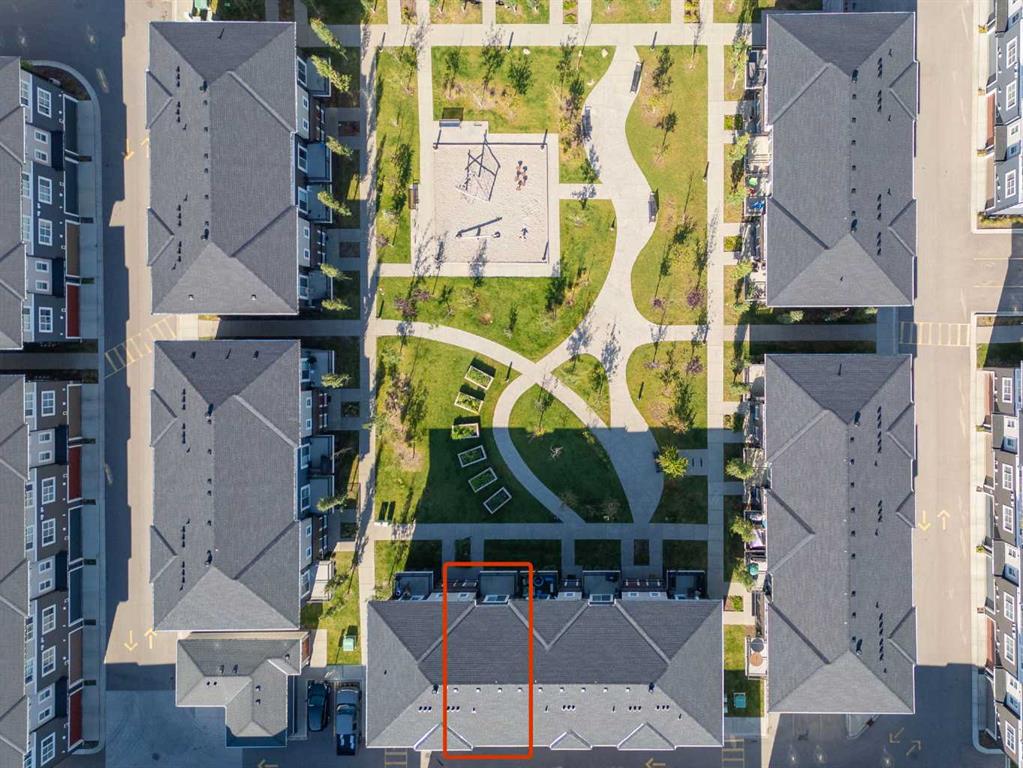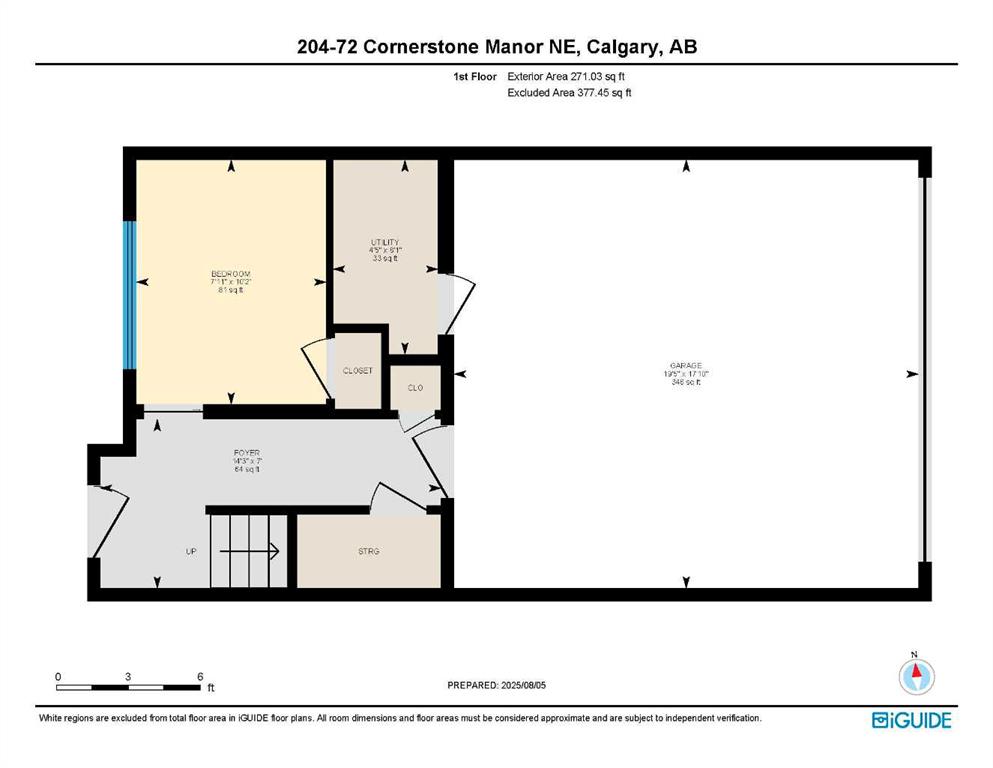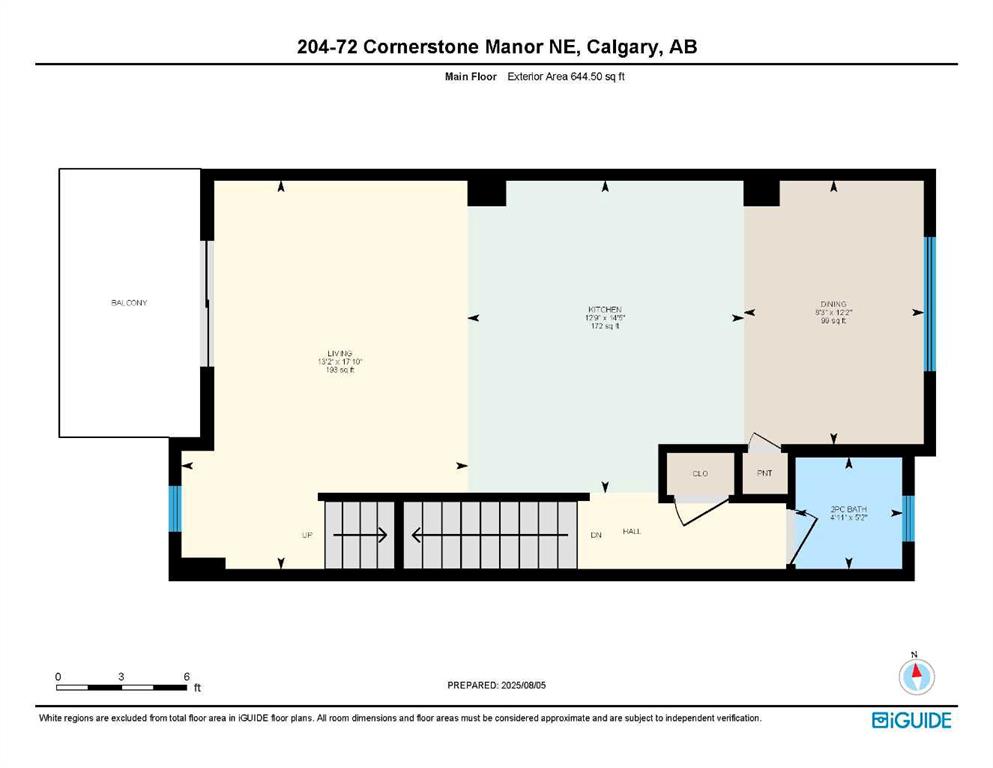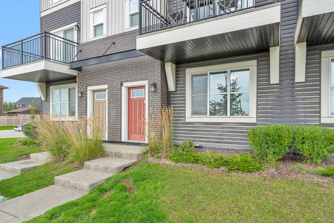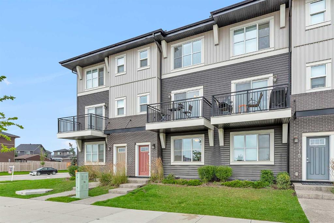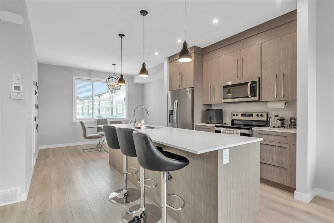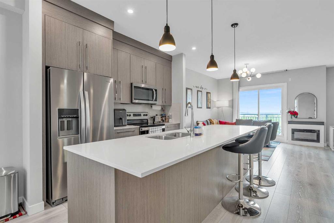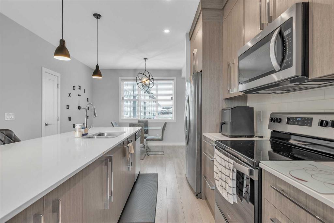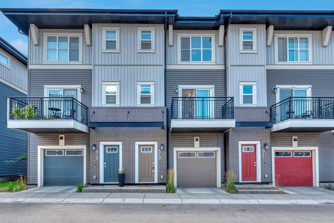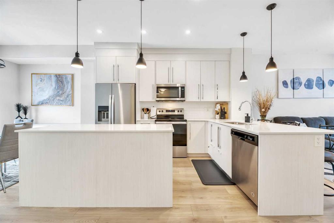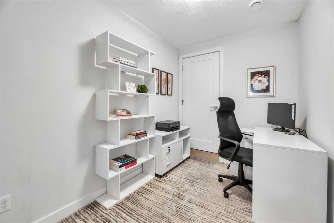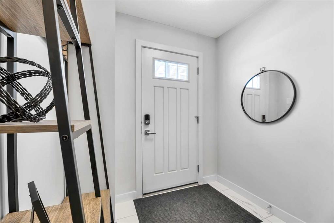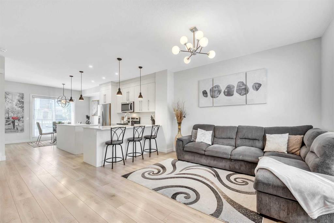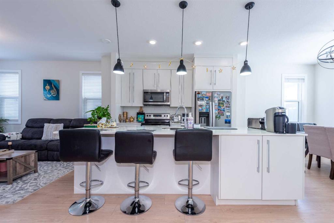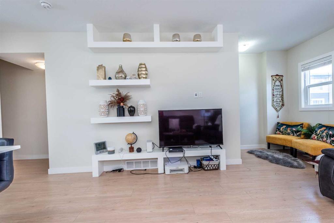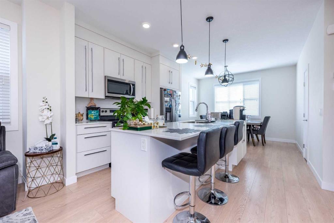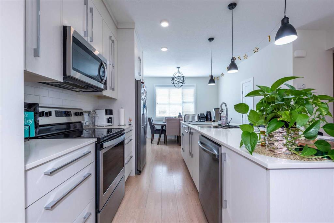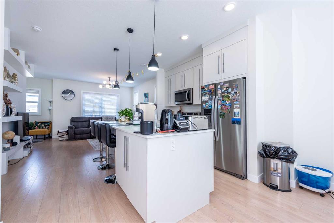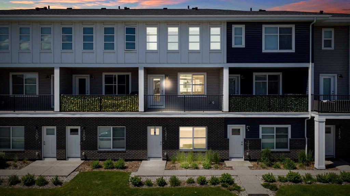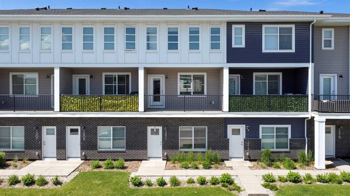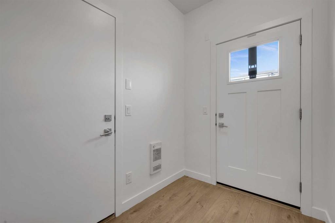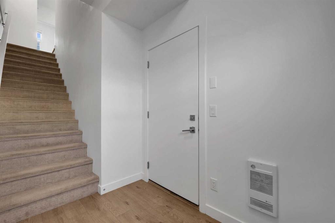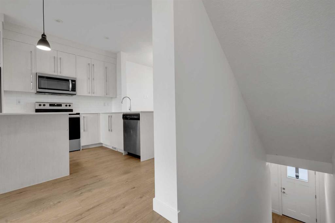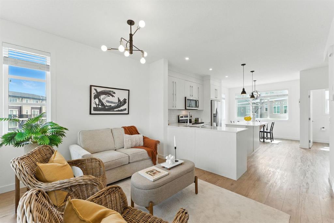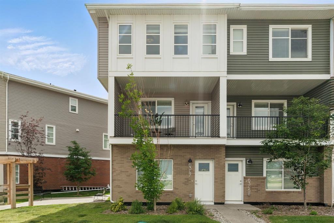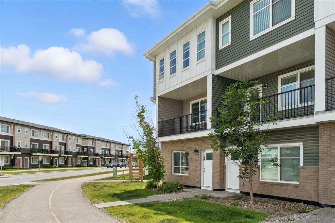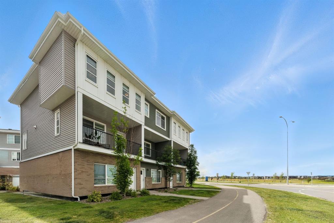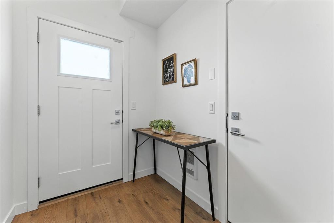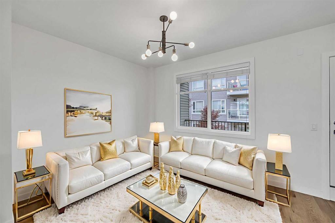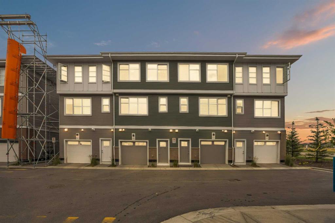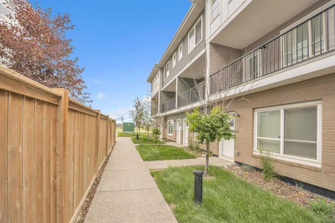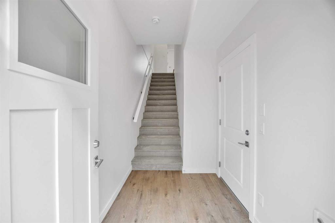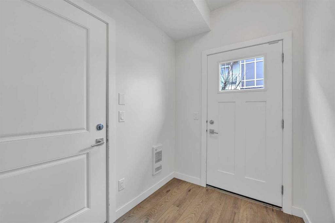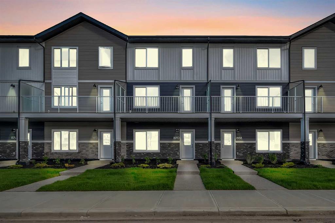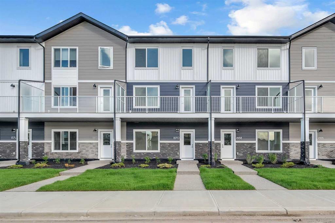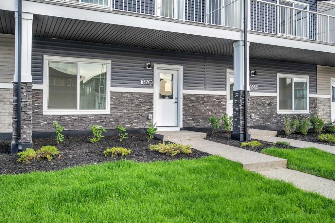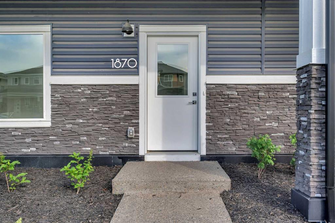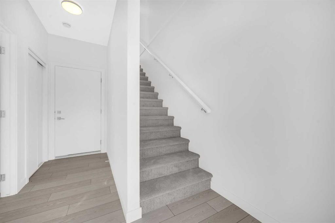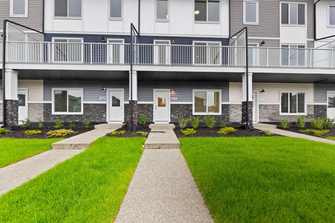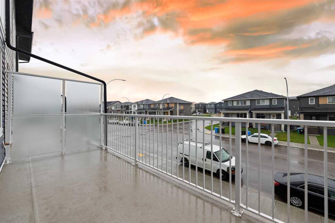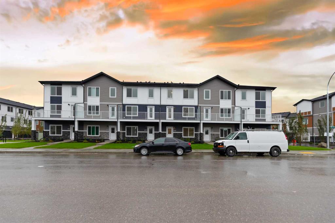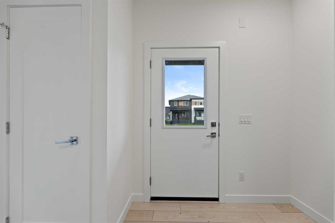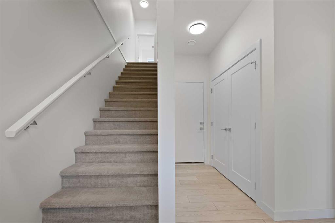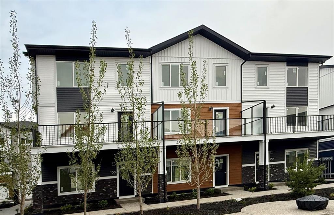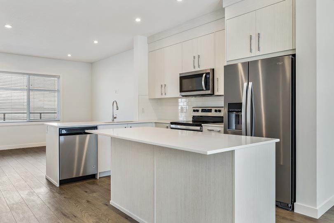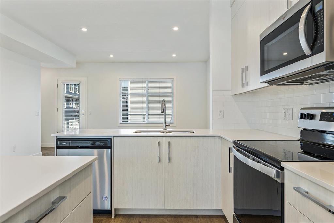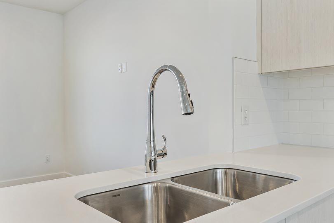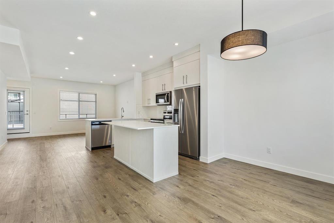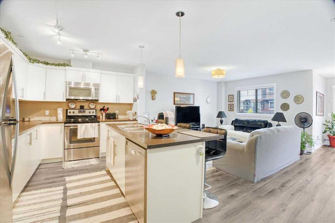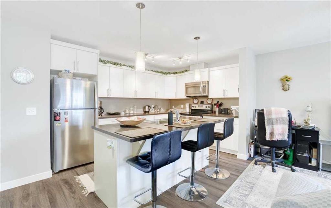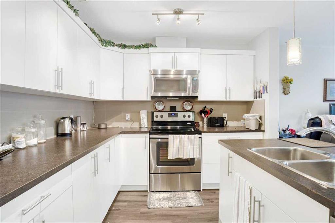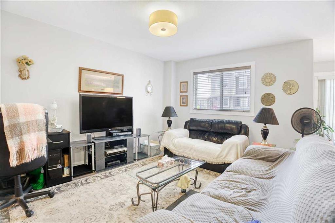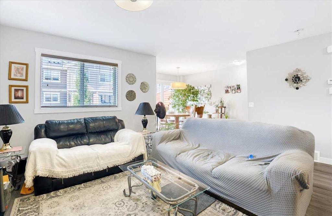204, 72 Cornerstone Manor NE
Calgary T3N 1S4
MLS® Number: A2245139
$ 449,900
4
BEDROOMS
2 + 1
BATHROOMS
1,554
SQUARE FEET
2019
YEAR BUILT
Welcome to this bright, spacious & well designed 4 bedroom, 2.5 bath 3 storey townhouse offering 1,553 sq ft of thoughtfully designed neutral palette living space, offering the perfect blend of style, space & convenience in Cornerstone, a vibrant, family community. You'll be greeted by a serene central courtyard with green space & playground, an ideal setting for families who value a sense of community right outside their front door. The ground floor tiled entry features a versatile & spacious bedroom / office with park views, direct access to your heated, double attached garage & storage under the stairs. The second level offers a bright open concept layout creating an airy, inviting atmosphere, finished with desirable wide plank wood flooring. The modern gourmet kitchen is a chef’s dream, featuring stainless appliances, quartz countertops, a full sized island, walk-in pantry, eating bar, loads of prep space, gleaming ceiling height white cabinets & soft close drawers. The kitchen flows into the large dining area, ideal for guests & family dinners. The spacious living area has custom wall shelving & extends to a west facing balcony with gas BBQ line overlooking the courtyard . A half bathroom completes this level. The top floor offers three spacious bedrooms, including a luxurious & serene primary suite with a coffered ceiling, an oversized walk-in closet & a private ensuite designed for ultimate relaxation with its deep soaker tub. The two generously sized bedrooms have built-in shelving, mirrored sliding closet doors & share a four piece bath finished with tile flooring, and quartz counter. The dedicated laundry area features a full sized washer & dryer. This exceptional home comes with a low monthly condo fee and is move-in ready with immediate possession available. Visitor parking is also readily available for guests steps beyond the front door as well as plenty of street parking. You'll love the convenience of nearby walking paths, playgrounds & parks, with easy access to schools, a mere 5-minute drive or 15 minute walk. Ideally located moments to Costco, both Stoney and Deerfoot Trails & close proximity to major amenities for shopping, living, the airport, Cross Iron Mills & the Genesis Recreation centre. Thoughtfully designed & flooded with natural light thanks to extra windows, also note the triple pane windows, this home offers the perfect blend of comfort, function, and community charm. Whether you're a growing family, a first-time home buyer, or a savvy investor, this home checks all the boxes & offers everything you are searching for & sustain long term value. Low Maintenance Living with low Condo Fees $269.42 includes exterior maintenance, snow removal, landscaping, insurance & reserve fund Pet friendly (board approval) Non smoking home, Professionally managed & part of a well kept, family friendly complex. This home isn’t just a place to live, it’s a space to love. Come see it for yourself, compare with anything else & then imagine your life here.
| COMMUNITY | Cornerstone |
| PROPERTY TYPE | Row/Townhouse |
| BUILDING TYPE | Five Plus |
| STYLE | 3 Storey |
| YEAR BUILT | 2019 |
| SQUARE FOOTAGE | 1,554 |
| BEDROOMS | 4 |
| BATHROOMS | 3.00 |
| BASEMENT | None |
| AMENITIES | |
| APPLIANCES | Dishwasher, Electric Stove, Garage Control(s), Microwave Hood Fan, Refrigerator, Washer/Dryer, Window Coverings |
| COOLING | None |
| FIREPLACE | N/A |
| FLOORING | Carpet, Tile, Vinyl Plank |
| HEATING | Forced Air |
| LAUNDRY | Upper Level |
| LOT FEATURES | Landscaped |
| PARKING | Double Garage Attached |
| RESTRICTIONS | Restrictive Covenant, Utility Right Of Way |
| ROOF | Asphalt Shingle |
| TITLE | Fee Simple |
| BROKER | Royal LePage Benchmark |
| ROOMS | DIMENSIONS (m) | LEVEL |
|---|---|---|
| Foyer | 7`0" x 14`3" | Main |
| Bedroom | 10`2" x 7`11" | Main |
| Furnace/Utility Room | 8`1" x 4`5" | Main |
| Living Room | 17`10" x 13`2" | Second |
| Dining Room | 12`2" x 8`3" | Second |
| Kitchen | 14`5" x 12`9" | Second |
| 2pc Bathroom | Second | |
| 4pc Bathroom | Third | |
| 4pc Ensuite bath | Third | |
| Bedroom - Primary | 9`11" x 11`7" | Third |
| Bedroom | 9`1" x 11`11" | Third |
| Bedroom | 8`5" x 10`11" | Third |

