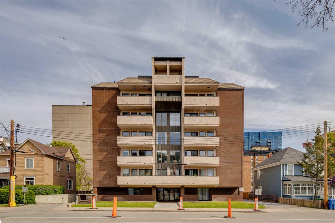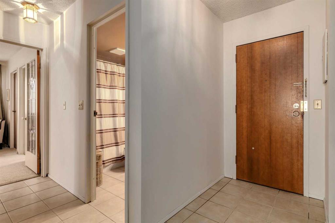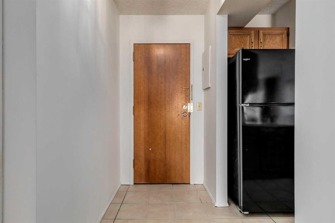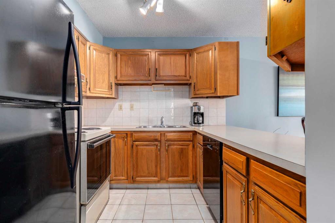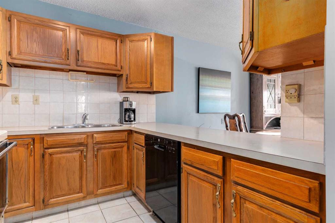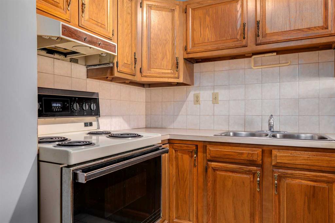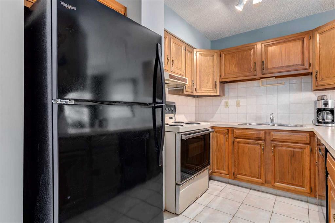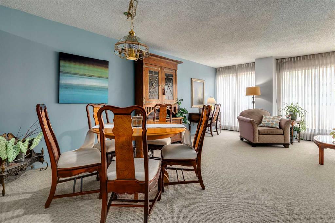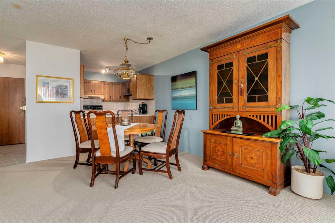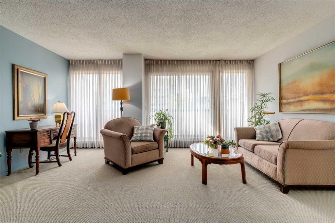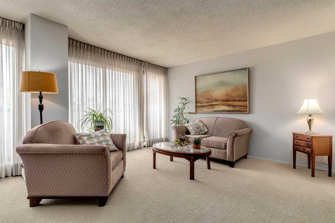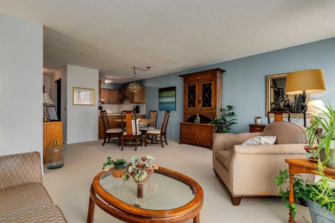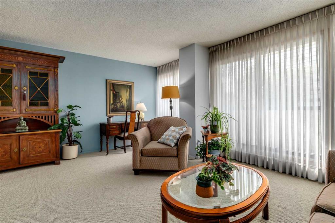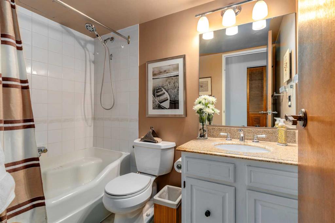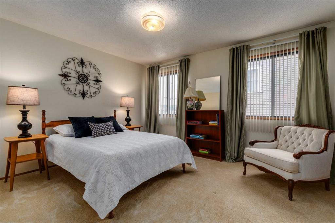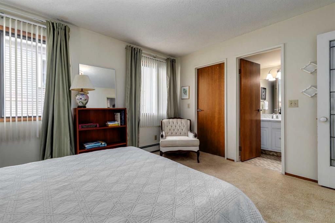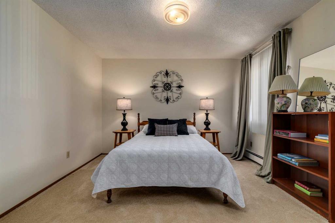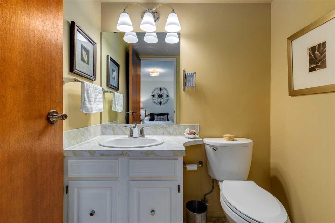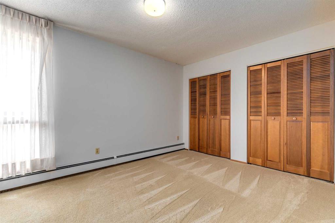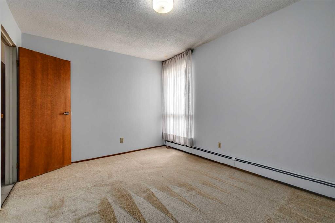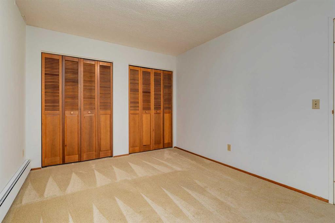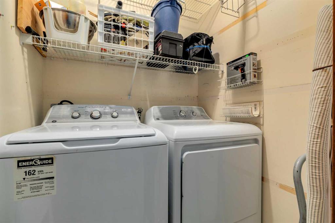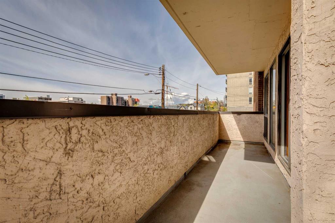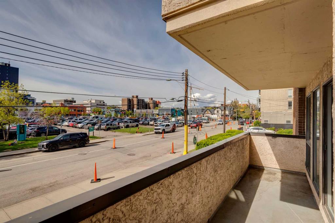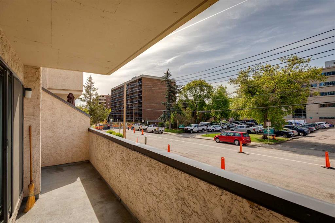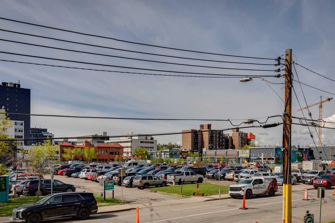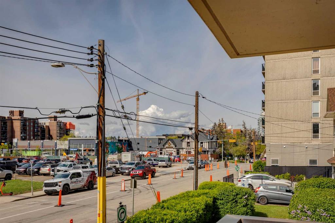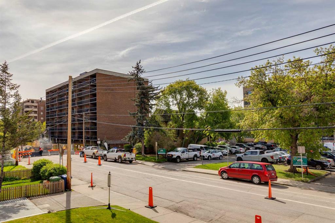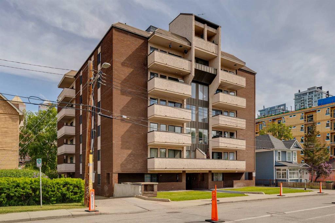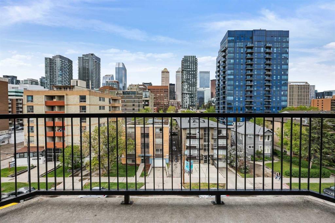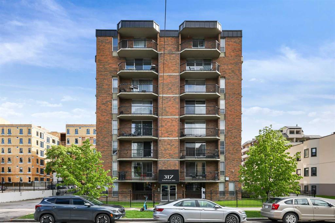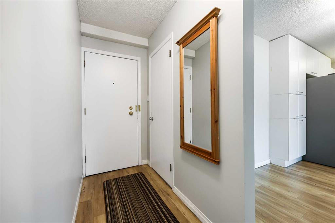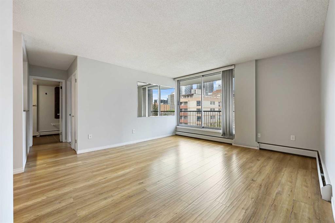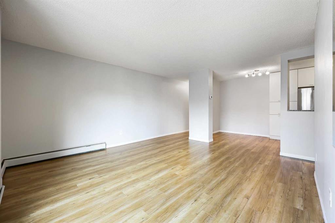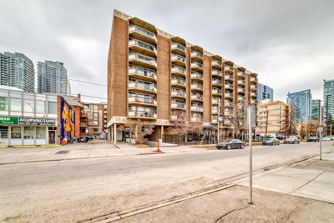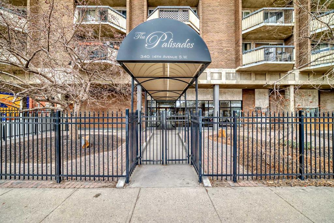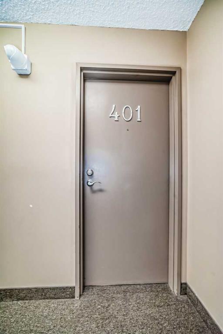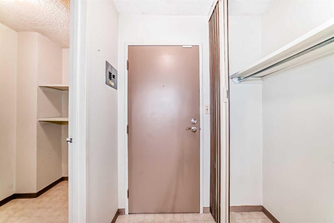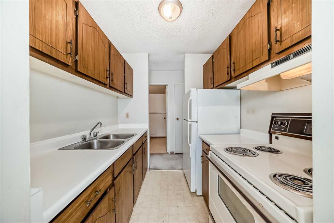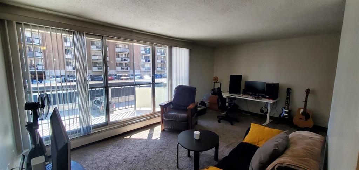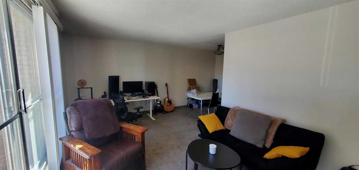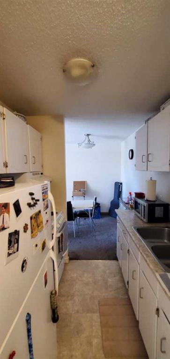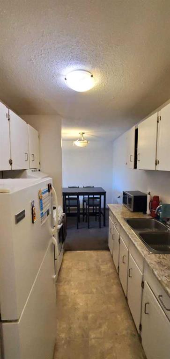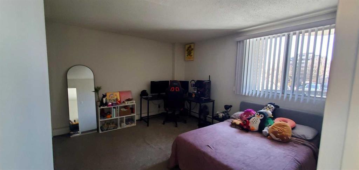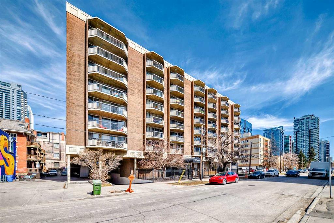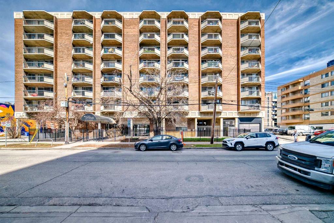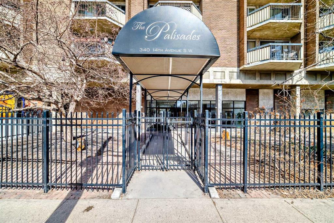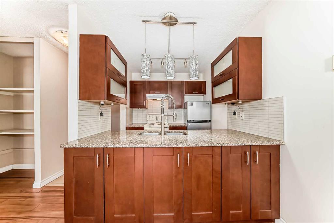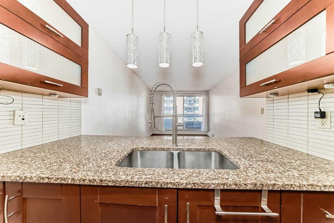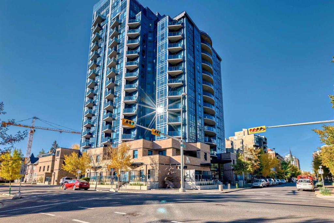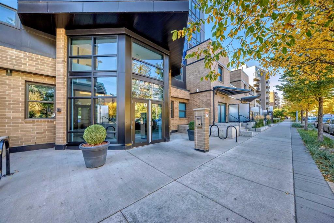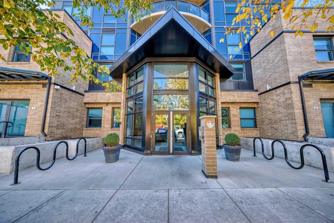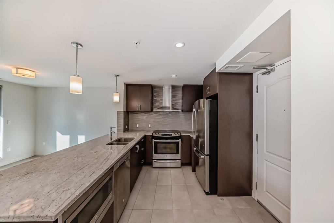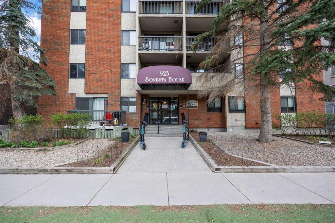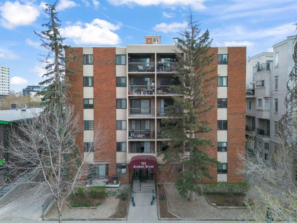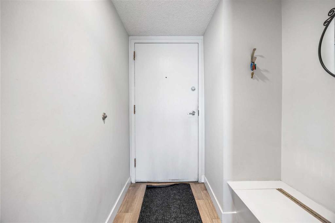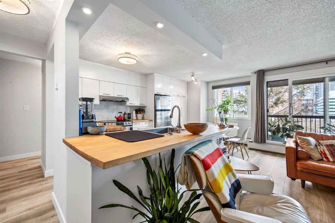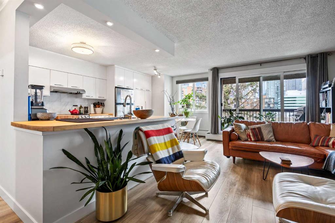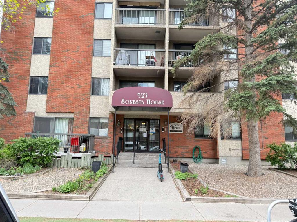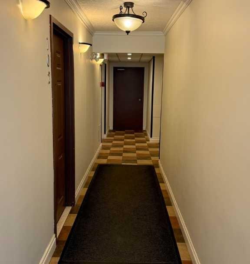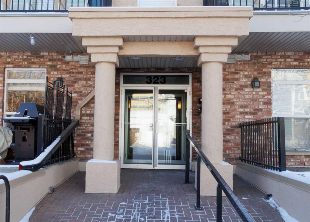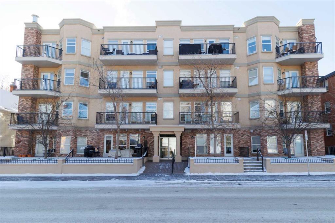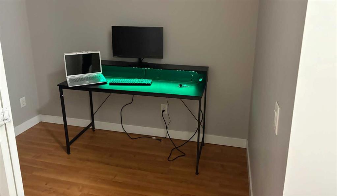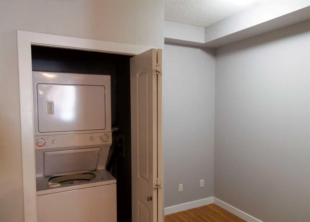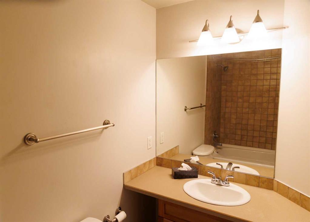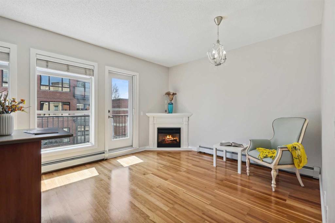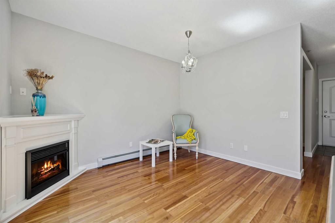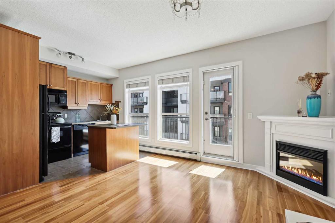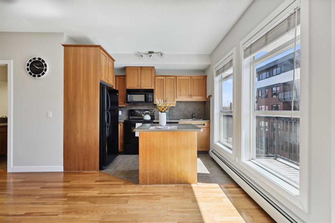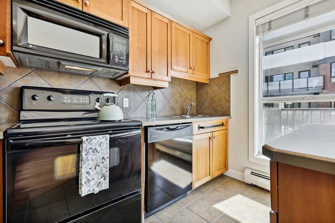204, 330 15 Avenue SW
Calgary T2R 0P8
MLS® Number: A2223949
$ 264,900
2
BEDROOMS
1 + 1
BATHROOMS
964
SQUARE FEET
1978
YEAR BUILT
Welcome to Alberta Manor in the heart of Calgary’s vibrant Beltline. This charming 2-bedroom, 1.5-bath condo is located on the second floor of a solid concrete building with brick facing, offering both quiet comfort and long-term durability. Just steps from the elevator, the unit opens into an open foyer, with tile flooring for function and durability as people come and go. Adjacent to the foyer is the upgraded kitchen, with full-size appliances, featuring a convection oven, and an updated fridge and dishwasher. It's excellent for everyday use and even has an open wall over the counter that looks directly into the beautifully lit dining room and living area, so you are never separated from your guests or family! The dining room and living room are carpeted for comfort and are naturally lit by the windows and sliding balcony door all along the south-facing wall. The 16ft balcony is private, with solid walls instead of open railings, and it's partly covered nature allows use through a variety of weather types; through sun or rain! The home layout is thoughtfully designed, with a fresh 4-piece main bathroom off the foyer/hall plus several additional closets for more of the storage space we all need. Even the laundry machines get a room to themselves, complete with additional wire shelving for convenience. Further on, a second bedroom has two closets for ample storage, plus it is lit by another south-facing window. As you approach the Primary bedroom, you see the decorative door with glass paneling. which opens up to a large room, complimented by a personal 2pc ensuite and walk-in closet. 2 large west-facing windows add pleasant ambiance to an already excellent space. This home gets plenty of light throughout the day! Further features include beautiful curtains covering the windows for privacy, plus an underground parking stall large enough for two vehicles, with an additional storage unit adjacent to the parking stall. The location is unbeatable: just steps from 4th Street and 17th Avenue’s restaurants, cafes, and shops, close to the Historic Central Memorial Park and Memorial Park Library, and within easy reach of Stampede Park and downtown. With stampede season just around the corner, you can't beat a location like this! The surrounding Beltline community offers a dynamic mix of walkable amenities, green spaces, and public transit—making this an ideal home for urban professionals, first-time buyers, or anyone looking to enjoy the best of inner-city Calgary. Don't hesitate, make this home your own!
| COMMUNITY | Beltline |
| PROPERTY TYPE | Apartment |
| BUILDING TYPE | High Rise (5+ stories) |
| STYLE | Single Level Unit |
| YEAR BUILT | 1978 |
| SQUARE FOOTAGE | 964 |
| BEDROOMS | 2 |
| BATHROOMS | 2.00 |
| BASEMENT | |
| AMENITIES | |
| APPLIANCES | Dishwasher, Dryer, Refrigerator, Stove(s), Washer, Window Coverings |
| COOLING | None |
| FIREPLACE | N/A |
| FLOORING | Carpet, Tile, Vinyl |
| HEATING | Baseboard |
| LAUNDRY | In Unit |
| LOT FEATURES | |
| PARKING | Parkade, Stall, Underground |
| RESTRICTIONS | Easement Registered On Title, Pets Not Allowed |
| ROOF | Membrane |
| TITLE | Fee Simple |
| BROKER | RE/MAX Realty Professionals |
| ROOMS | DIMENSIONS (m) | LEVEL |
|---|---|---|
| Bedroom - Primary | 11`9" x 13`3" | Main |
| Living Room | 16`10" x 13`0" | Main |
| Kitchen | 9`7" x 8`2" | Main |
| Dining Room | 13`0" x 8`0" | Main |
| Bedroom | 13`10" x 9`11" | Main |
| 4pc Bathroom | 7`11" x 4`11" | Main |
| 2pc Ensuite bath | 5`7" x 4`11" | Main |

