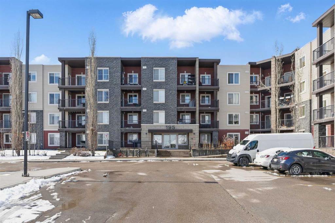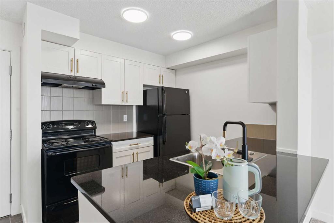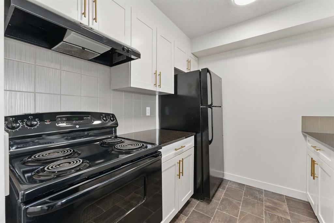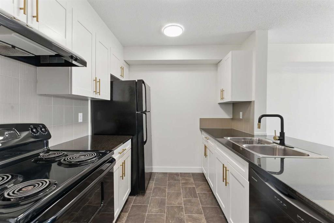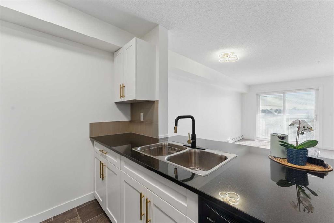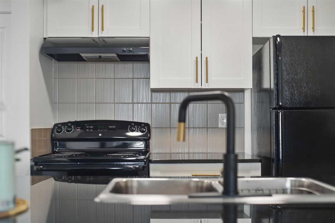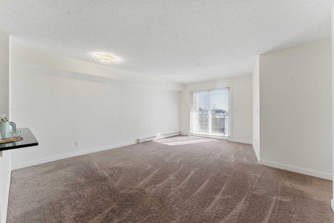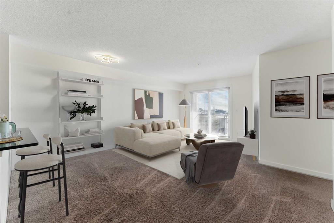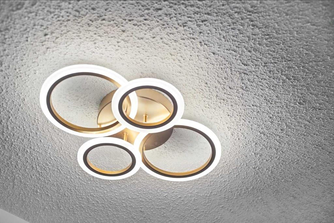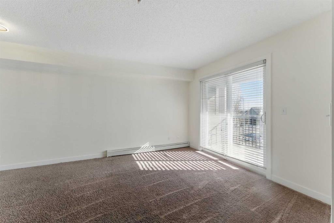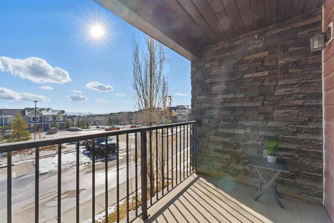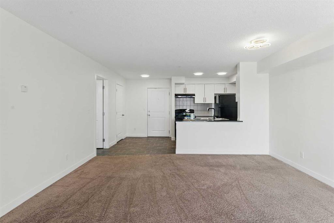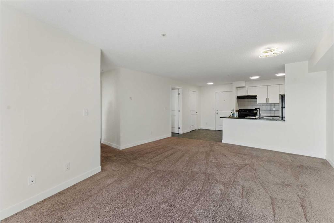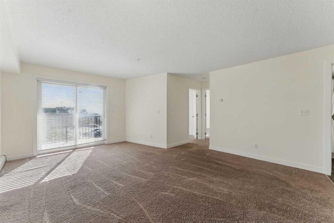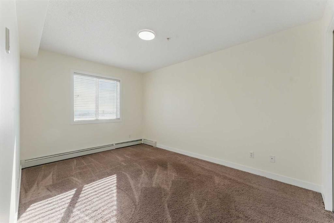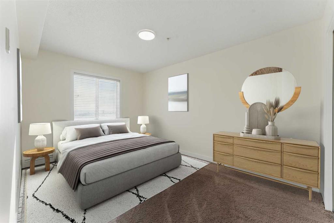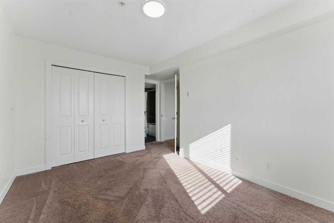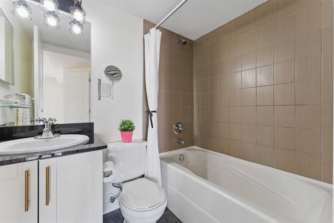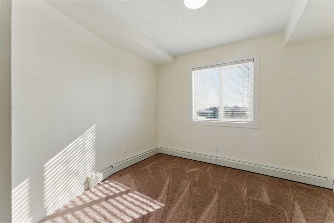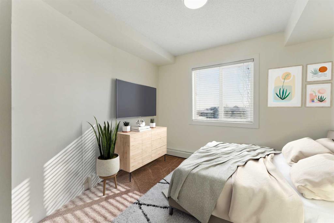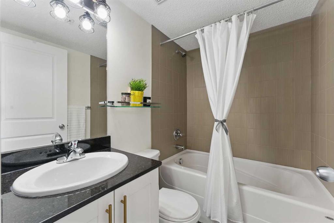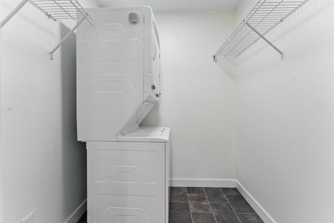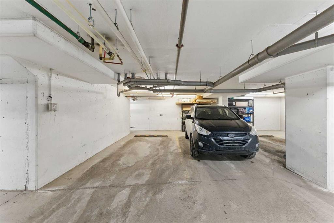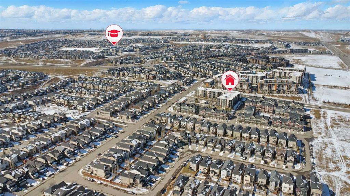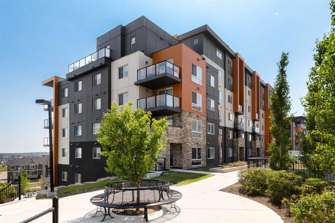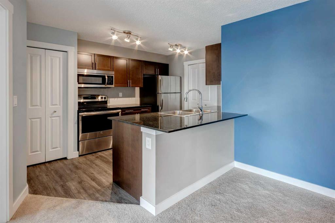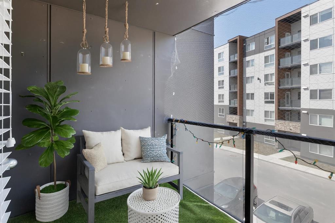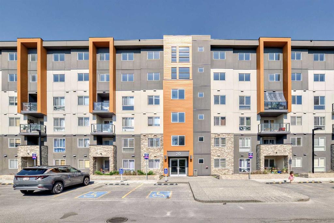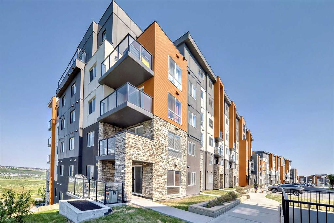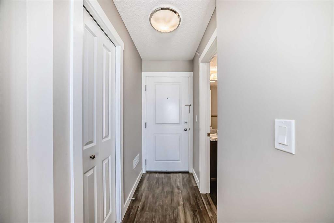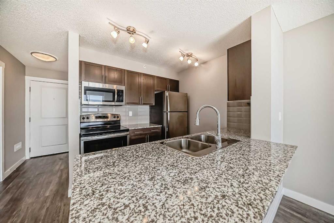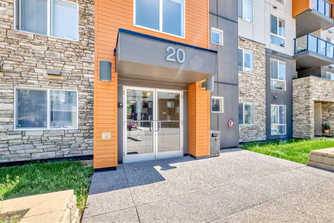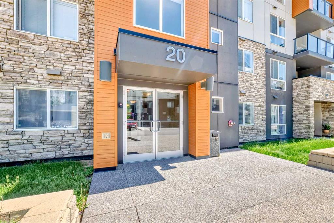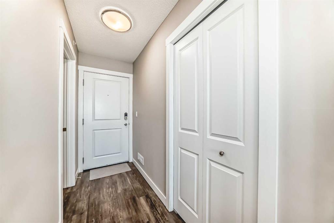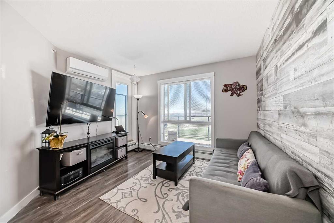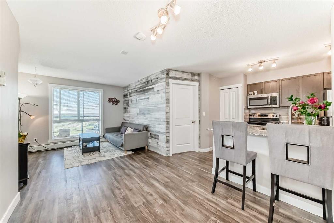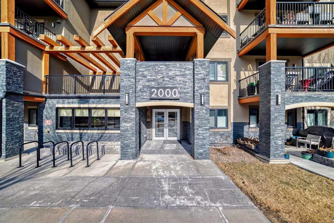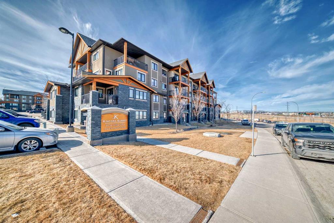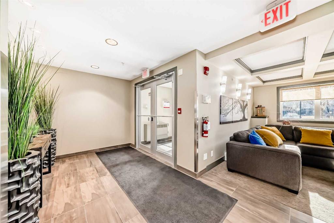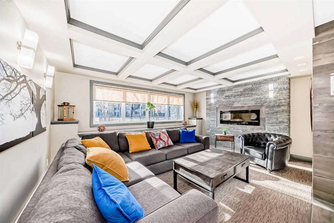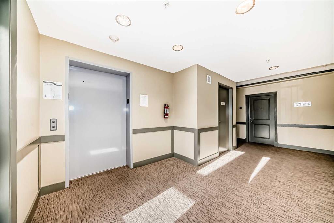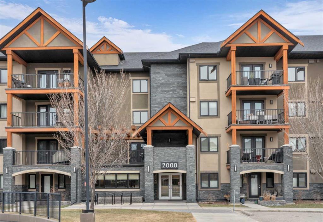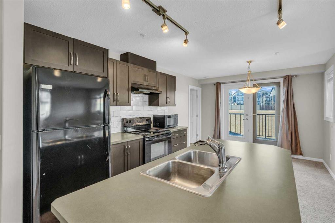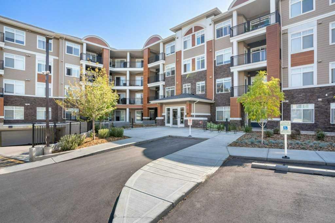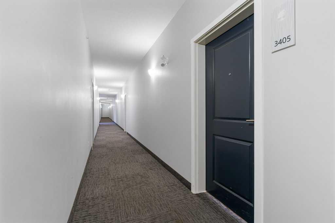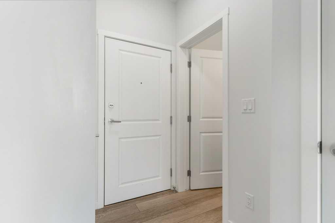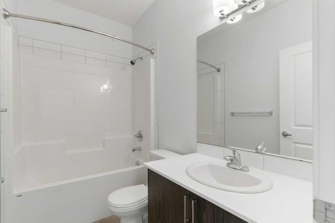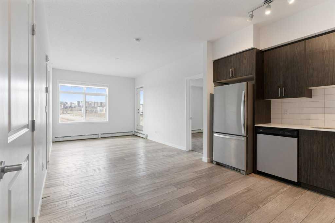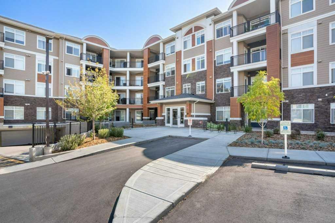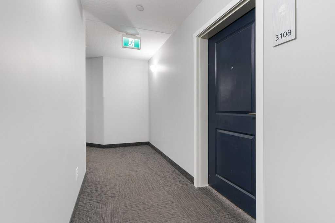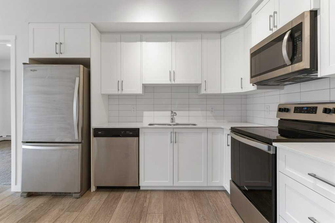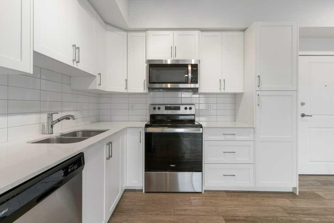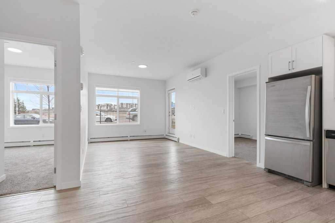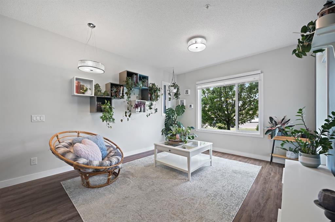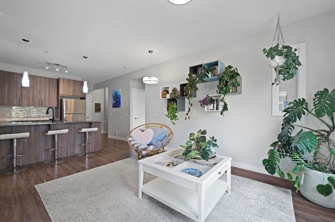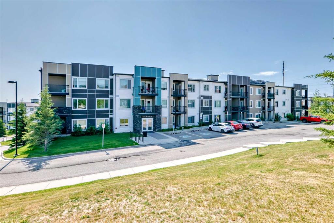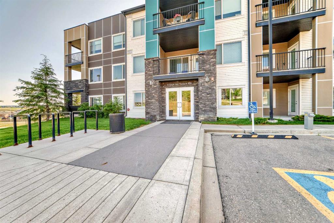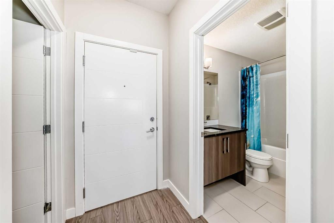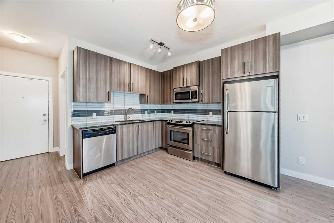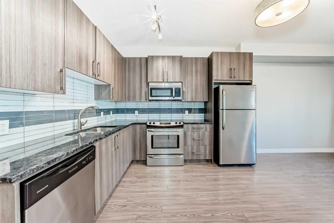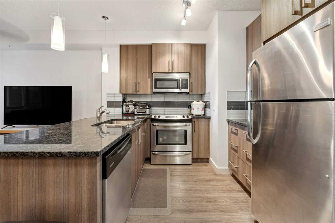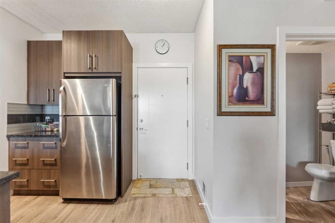204, 195 Kincora Glen Road NW
Calgary T3R 0S3
MLS® Number: A2202934
$ 299,900
2
BEDROOMS
2 + 0
BATHROOMS
794
SQUARE FEET
2014
YEAR BUILT
Bright East-Facing Condo in Kincora | Move-In Ready | Convenient Location REDUCED PRICE! Enjoy the bright morning sun in this lovely East-facing condo, located in Calgary's desirable North West community of Kincora. Perfectly situated near Costco, Walmart, T&T, a variety of restaurants, drugstores, and more, this condo offers both comfort and convenience. Recently refreshed with new paint and updated light fixtures, this home is truly move-in ready. Kitchen includes range, range hood, refrigerator and dishwasher. Plenty of cupboard space and granite countertops. Can easily add a pantry shelf in the front entry closet that holds the washer and dryer. It features two spacious bedrooms, including a master suite with a full bath. The second full bath is easily accessible, making it perfect for guests or family members. The in-suite laundry with stackable washer and dryer is conveniently located in a large front closet. Step out onto your private front balcony to enjoy the warm weather or relax with a cup of coffee. This second-floor condo is ideally located next to a quiet concrete-walled stairwell, providing direct access down to the underground titled parking stall. Condo fees cover both heat and water, offering additional convenience. With easy access to Stoney Trail, Shaganappi Trail, and Beddington Trail, you'll enjoy a hassle-free commute and excellent connectivity to everything you need. This spacious condo would make a wonderful home or a great addition to your rental portfolio. Private viewings available. Don't miss the opportunity to make this bright and spacious condo your new home!
| COMMUNITY | Kincora |
| PROPERTY TYPE | Apartment |
| BUILDING TYPE | Low Rise (2-4 stories) |
| STYLE | Single Level Unit |
| YEAR BUILT | 2014 |
| SQUARE FOOTAGE | 794 |
| BEDROOMS | 2 |
| BATHROOMS | 2.00 |
| BASEMENT | |
| AMENITIES | |
| APPLIANCES | Dishwasher, Range, Range Hood, Refrigerator, Washer/Dryer Stacked |
| COOLING | None |
| FIREPLACE | N/A |
| FLOORING | Carpet, Ceramic Tile |
| HEATING | Baseboard, Boiler |
| LAUNDRY | In Unit |
| LOT FEATURES | |
| PARKING | Parkade, Titled |
| RESTRICTIONS | Pet Restrictions or Board approval Required |
| ROOF | |
| TITLE | Fee Simple |
| BROKER | MaxWell Canyon Creek |
| ROOMS | DIMENSIONS (m) | LEVEL |
|---|---|---|
| Living Room | 38`10" x 30`11" | Main |
| Kitchen | 48`5" x 31`9" | Main |
| Dining Room | 48`5" x 28`9" | Main |
| Bedroom - Primary | 38`7" x 50`10" | Main |
| 4pc Ensuite bath | 23`0" x 16`5" | Main |
| Bedroom | 33`1" x 38`3" | Main |
| 4pc Bathroom | 23`0" x 16`5" | Main |
| Laundry | 17`6" x 19`8" | Main |

