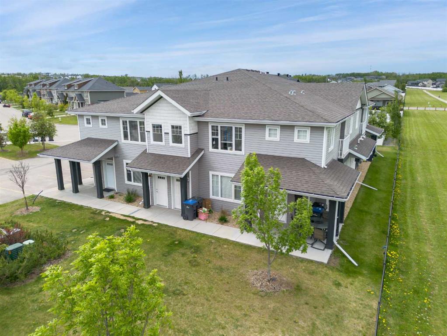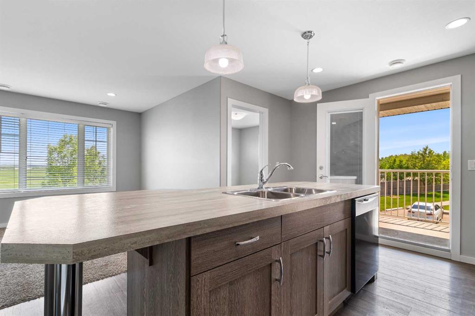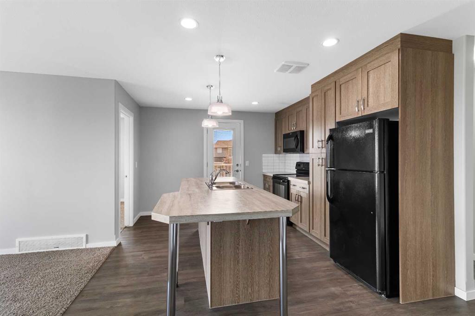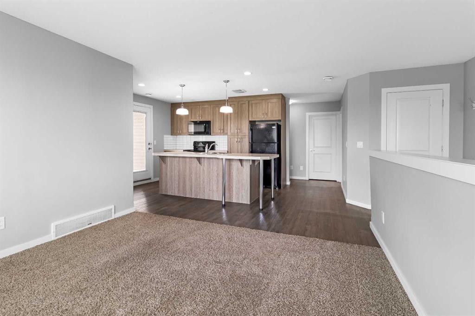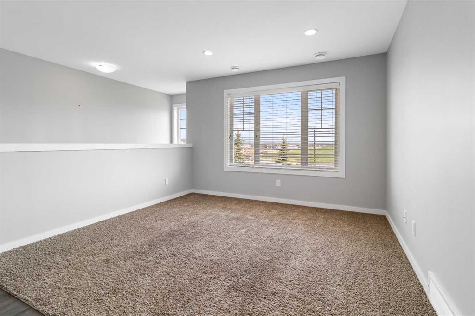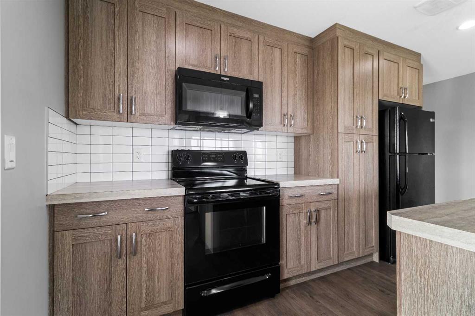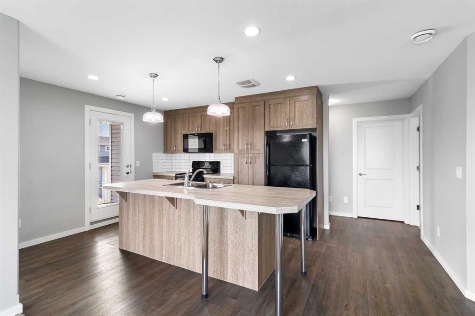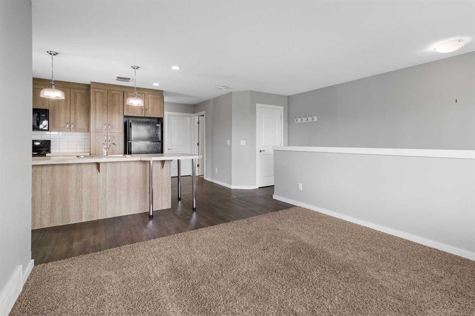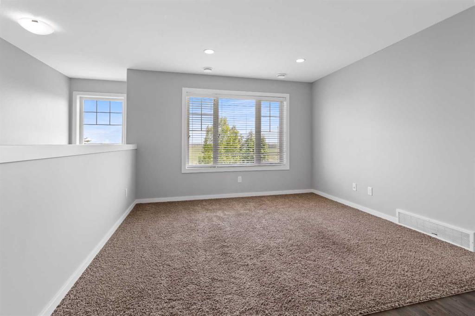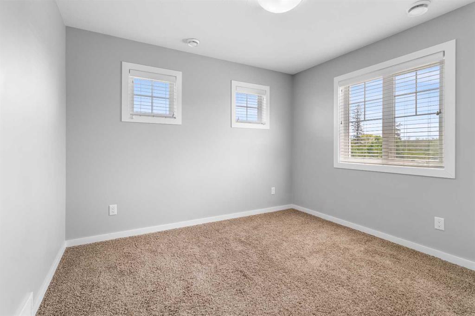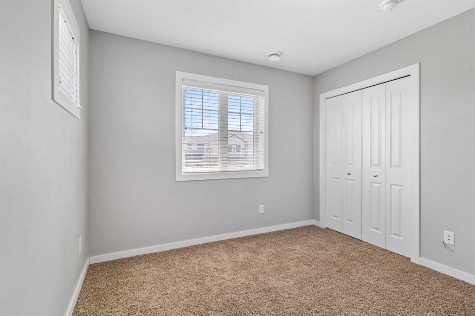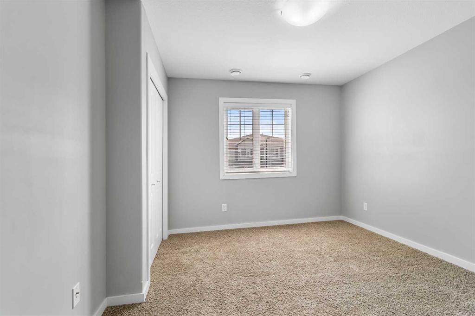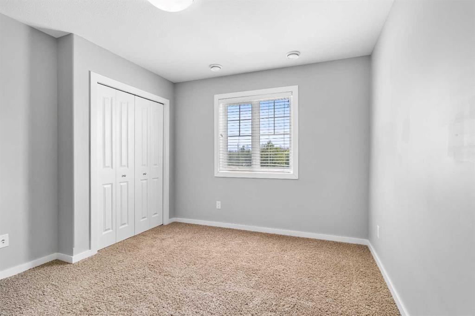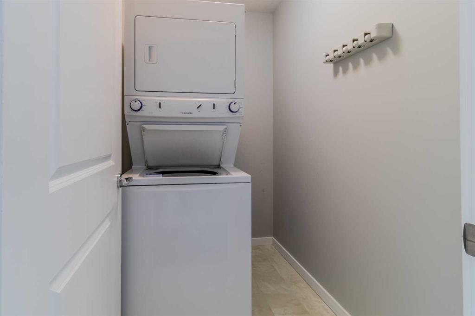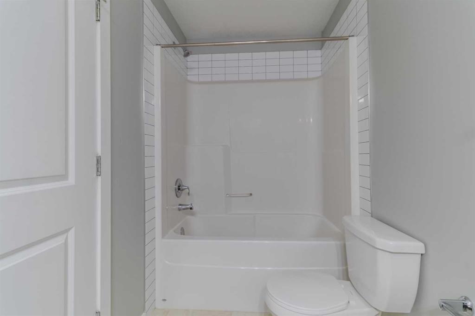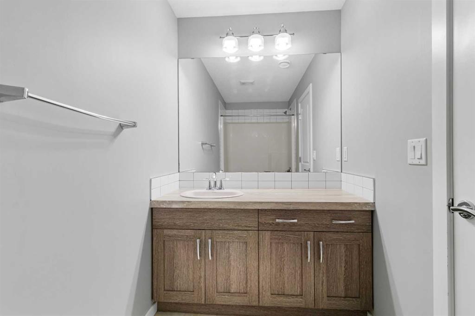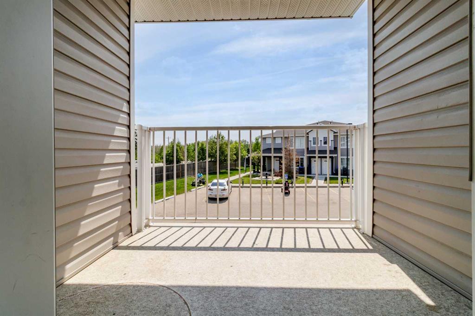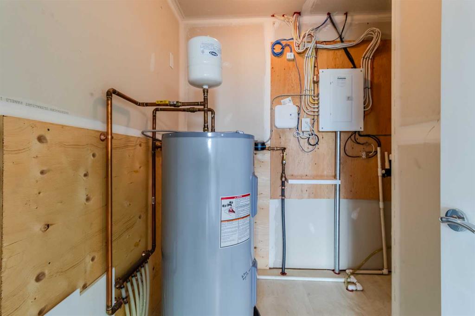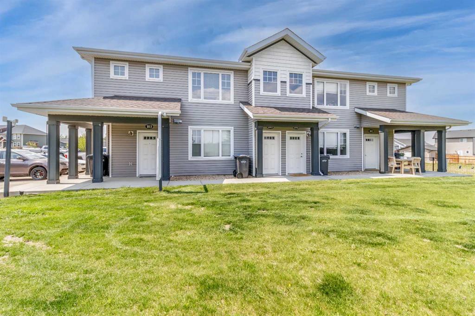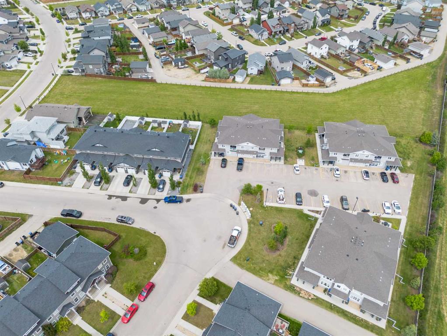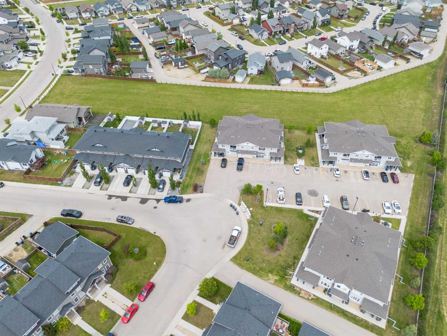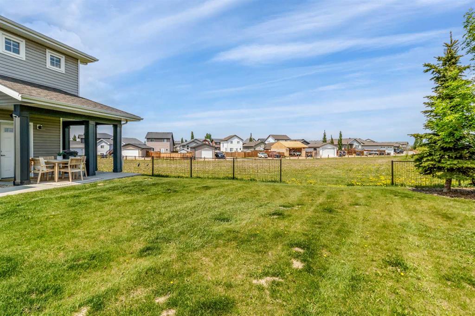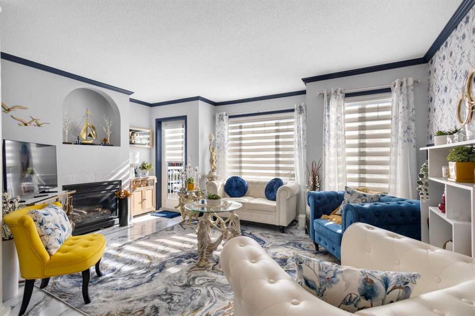203, 44 Reid Court
Sylvan Lake T4S 0L9
MLS® Number: A2227988
$ 234,900
2
BEDROOMS
1 + 0
BATHROOMS
881
SQUARE FEET
2015
YEAR BUILT
Bright Upper-Level Townhouse in Ryders Ridge – Low Condo Fees! This well maintained upper-level townhouse condo in the desirable Ryders Ridge community offers a perfect blend of comfort, functionality, and style—all with low condo fees and is move-in ready. This home is an excellent choice for first-time buyers, investors, or anyone seeking low-maintenance living in a vibrant neighborhood. The thoughtfully designed layout features two spacious bedrooms, a full bath, and a dedicated laundry room. The bright, open-concept main living area includes a well-equipped kitchen with ample cabinetry, a built-in pantry, and a large island that serves as both a workspace and eating area. The living room flows seamlessly from the kitchen, offering a cozy spot to relax or entertain. Enjoy your morning coffee or evening wind-down on the private balcony. Additional perks include an assigned parking stall and pet-friendly status (with approval,) and greenspace just steps away, making this a practical and inviting place to call home. Located close to schools, shopping, parks, and walking trails, this condo is a true standout in a sought-after community. Hall entrance will be painted on June 10th. Two cats and one dog is permitted with approval.
| COMMUNITY | Ryders Ridge |
| PROPERTY TYPE | Row/Townhouse |
| BUILDING TYPE | Five Plus |
| STYLE | Townhouse |
| YEAR BUILT | 2015 |
| SQUARE FOOTAGE | 881 |
| BEDROOMS | 2 |
| BATHROOMS | 1.00 |
| BASEMENT | None |
| AMENITIES | |
| APPLIANCES | Dishwasher, Electric Stove, Microwave, Refrigerator, Washer/Dryer |
| COOLING | None |
| FIREPLACE | N/A |
| FLOORING | Carpet, Linoleum |
| HEATING | Forced Air |
| LAUNDRY | In Unit, Laundry Room |
| LOT FEATURES | Backs on to Park/Green Space |
| PARKING | Stall |
| RESTRICTIONS | Pet Restrictions or Board approval Required, Pets Allowed |
| ROOF | Asphalt Shingle |
| TITLE | Fee Simple |
| BROKER | KIC Realty |
| ROOMS | DIMENSIONS (m) | LEVEL |
|---|---|---|
| Kitchen With Eating Area | 17`10" x 11`6" | Main |
| Living Room | 12`0" x 10`6" | Main |
| Bedroom - Primary | 12`2" x 10`9" | Main |
| Bedroom | 10`10" x 10`1" | Main |
| 4pc Bathroom | 4`11" x 10`11" | Main |
| Furnace/Utility Room | 10`3" x 7`4" | Main |
| Laundry | 4`8" x 6`11" | Main |

