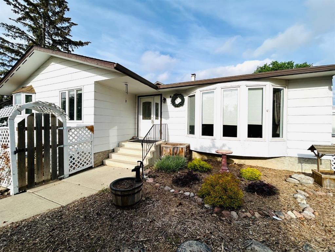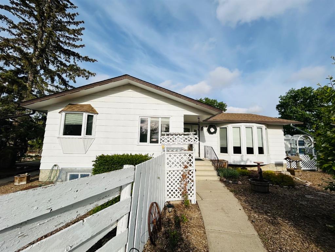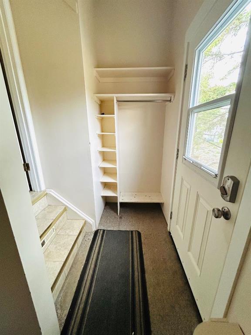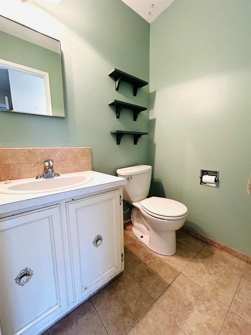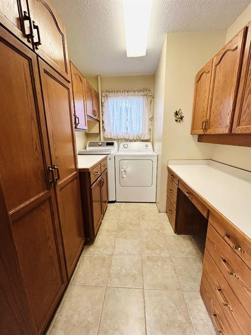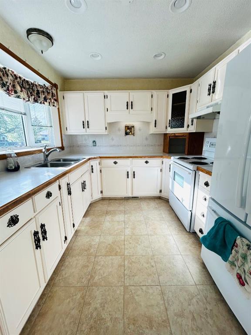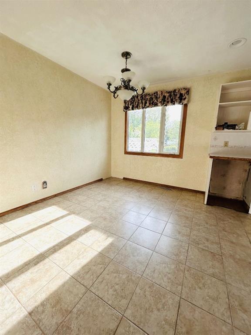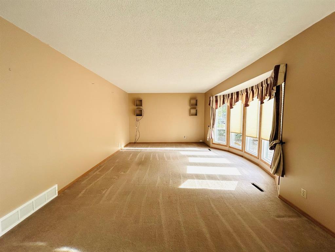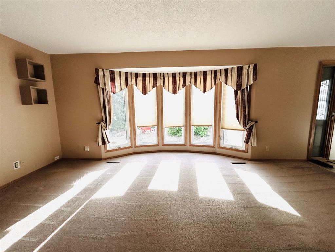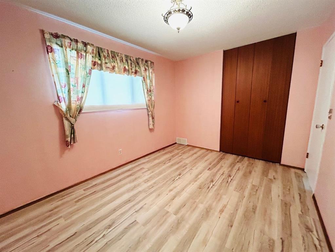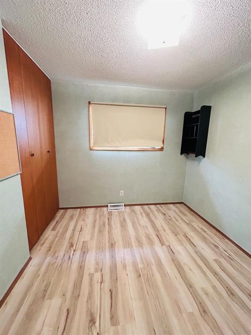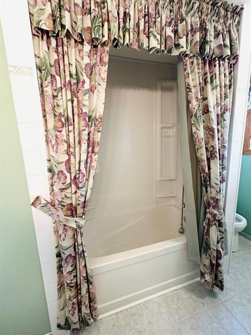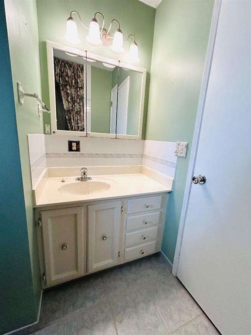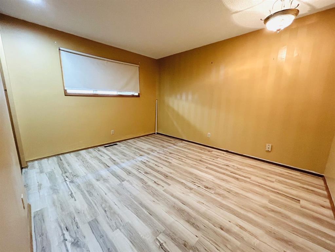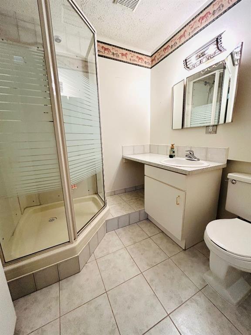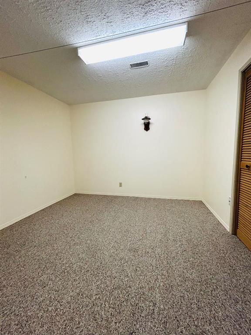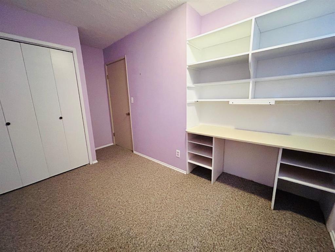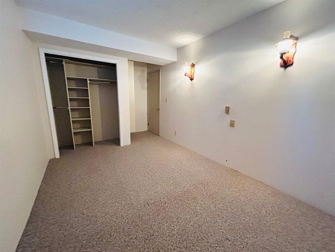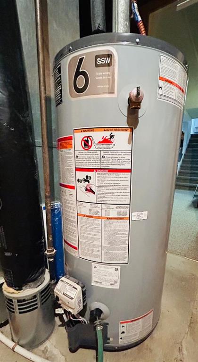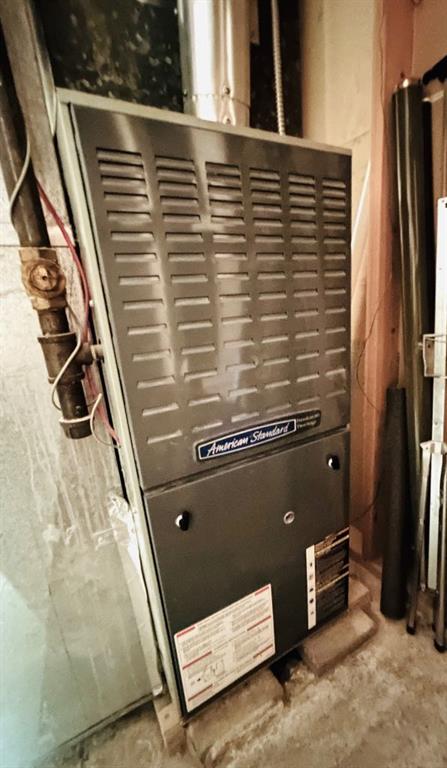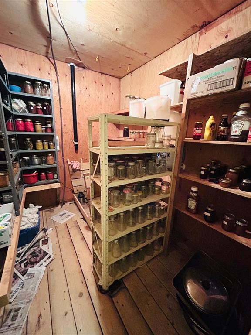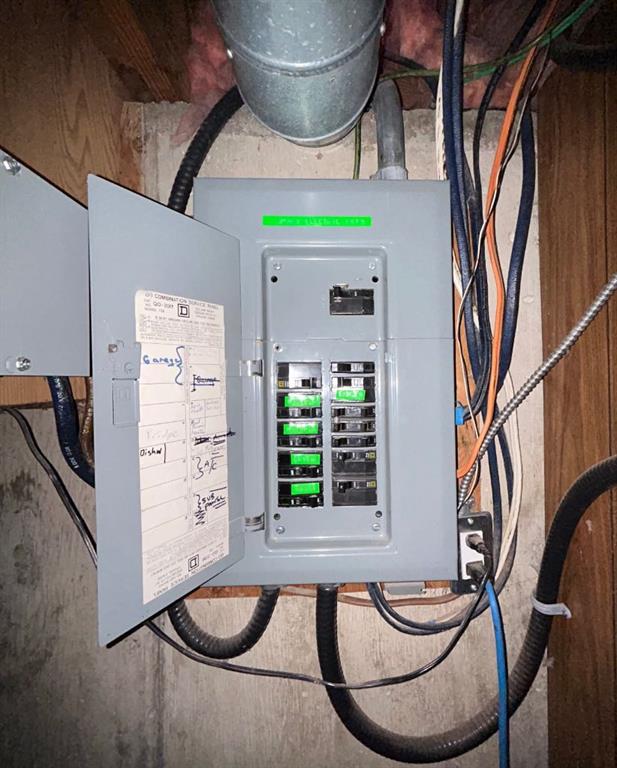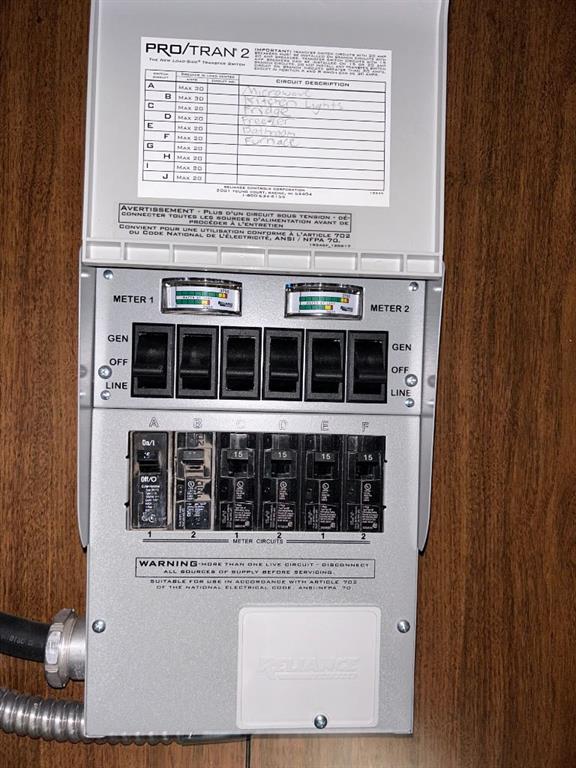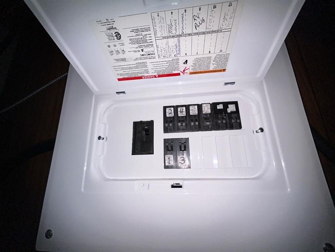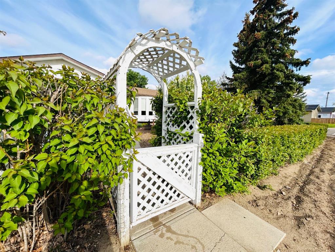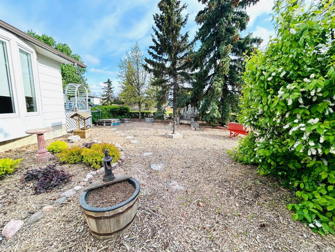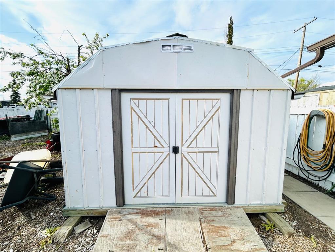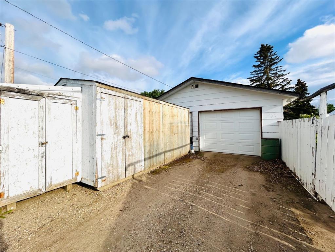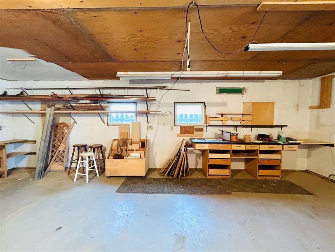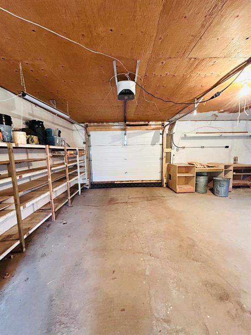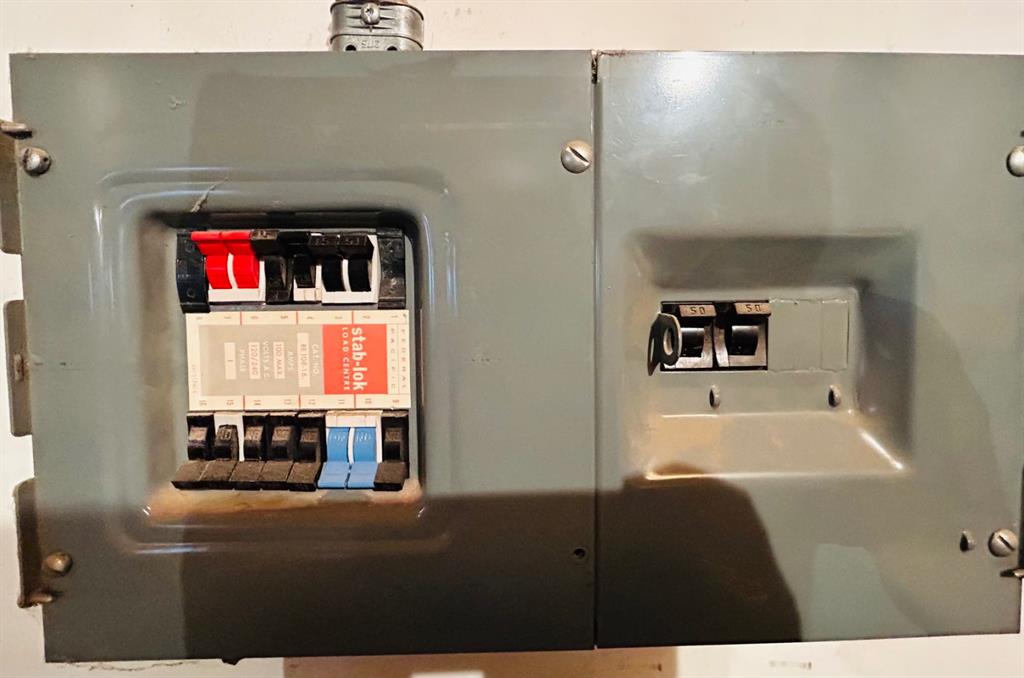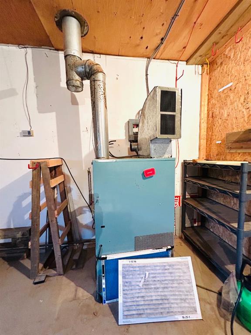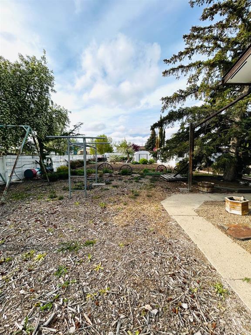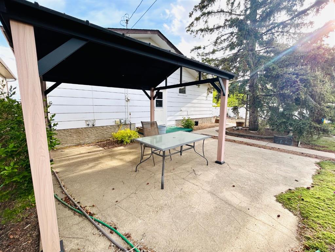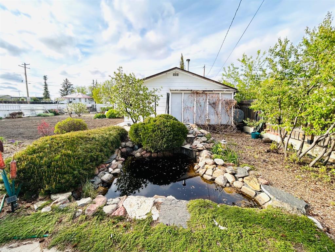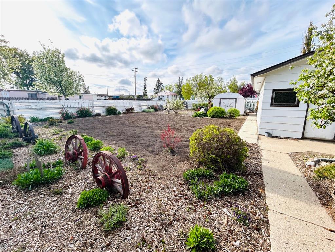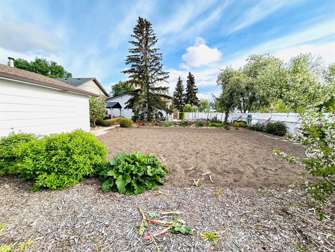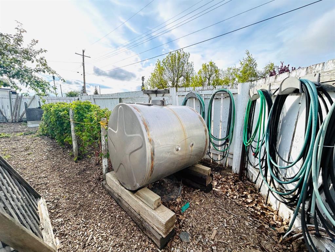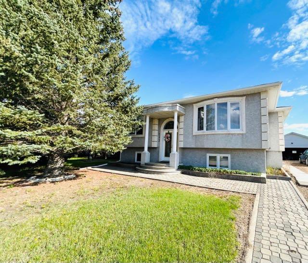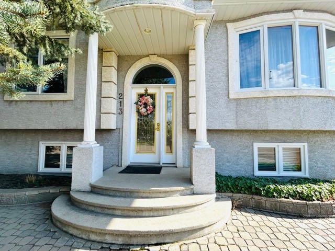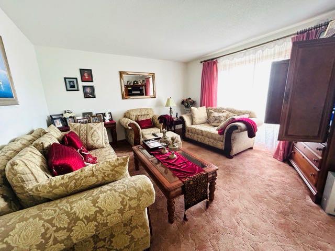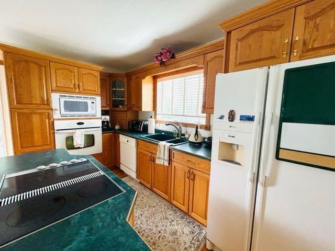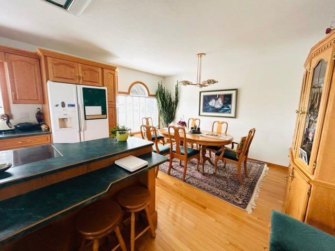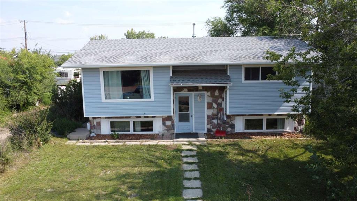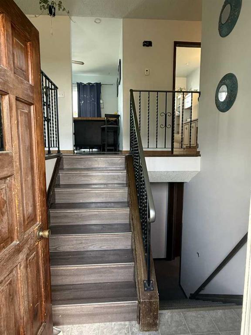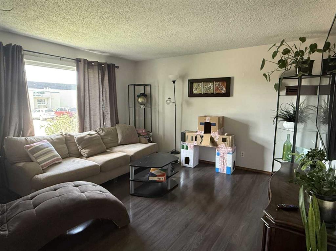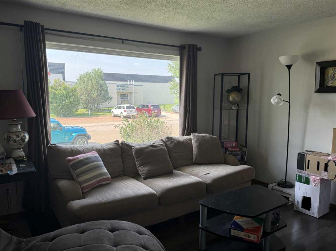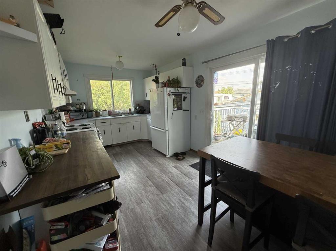$ 235,000
5
BEDROOMS
2 + 1
BATHROOMS
1972
YEAR BUILT
Welcome to this well maintained 5-bedroom, 3-bath family home nestled on an oversized corner lot in Oyen, AB. Offering 1,320 sq ft of comfortable living space above grade and a fully developed basement, this property is a rare blend of functionality, space, and outdoor living. Inside, you'll find a bright kitchen with classic wood cabinetry, an eating area, and a large west-facing bay window in the living room that fills the space with natural light. The main floor laundry room doubles as a convenient pantry with built-in desk space—perfect for managing household tasks. Generous built-in storage, deep closets, and a bonus den in the basement provide ample space for growing families or guests. Enjoy the open family room downstairs, complete with cold room storage and under stair space. Step outside to a private backyard oasis featuring a pond with waterfall, greenhouse, gazebo-covered patio, and a lush garden with perennials, berries (apple, saskatoon, honeyberry, raspberry, nanking cherry), and water connections to keep your garden lush. Two water barrels, two large water storage tanks, and multiple sheds—including a 16' x 10' storage shed, 10' x 5' wood shed, and 10' x 13' metal equipment shed—make outdoor living a breeze. Need space for projects or toys? You’ll appreciate the 24’ x 28’ detached 2-car insulated garage, an automatic door opener, and with forced-air heating—ideal for a workshop or year-round use. The gravel RV parking pad with hookup, generator hookup (powers furnace & 6 outlets), and new shingles (on house, garages, and shed) are thoughtful additions to an already versatile property. Modern upgrades include central air, a new refrigerator, and new washer and dryer. Located within walking distance to the school, playground, arena, curling rink, ball diamonds, swimming pool, and golf course, this home offers the perfect balance of small town convenience. Contact your local Realtor to book a showing today!
| COMMUNITY | |
| PROPERTY TYPE | Detached |
| BUILDING TYPE | House |
| STYLE | Bungalow |
| YEAR BUILT | 1972 |
| SQUARE FOOTAGE | 1,320 |
| BEDROOMS | 5 |
| BATHROOMS | 3.00 |
| BASEMENT | Finished, Full |
| AMENITIES | |
| APPLIANCES | Dryer, Freezer, Refrigerator, Stove(s), Washer |
| COOLING | Central Air |
| FIREPLACE | N/A |
| FLOORING | Carpet, Ceramic Tile, Linoleum, Vinyl Plank |
| HEATING | Forced Air, Natural Gas |
| LAUNDRY | Laundry Room, Main Level |
| LOT FEATURES | Back Lane, Back Yard, Corner Lot, Few Trees, Front Yard, Fruit Trees/Shrub(s), Garden, Gazebo, Landscaped, Level, Low Maintenance Landscape, Rectangular Lot, Street Lighting |
| PARKING | Additional Parking, Alley Access, Double Garage Detached, Garage Door Opener, Garage Faces Rear, Gravel Driveway, Heated Garage, Insulated, Off Street, On Street, Parking Pad, Paved, Plug-In, Side By Side |
| RESTRICTIONS | None Known |
| ROOF | Asphalt Shingle |
| TITLE | Fee Simple |
| BROKER | Big Sky Real Estate Ltd. |
| ROOMS | DIMENSIONS (m) | LEVEL |
|---|---|---|
| Cold Room/Cellar | 9`4" x 6`8" | Basement |
| Storage | 6`9" x 6`9" | Basement |
| Family Room | 22`9" x 18`1" | Basement |
| 3pc Bathroom | 6`5" x 6`5" | Basement |
| Furnace/Utility Room | 13`1" x 9`7" | Basement |
| Den | 10`9" x 10`5" | Basement |
| Bedroom | 10`4" x 6`11" | Basement |
| Bedroom | 13`1" x 8`10" | Basement |
| 2pc Bathroom | 4`2" x 5`5" | Main |
| Laundry | 9`4" x 7`3" | Main |
| Kitchen With Eating Area | 12`1" x 19`4" | Main |
| Bedroom - Primary | 13`0" x 10`9" | Main |
| 4pc Bathroom | 9`6" x 5`3" | Main |
| Bedroom | 9`7" x 8`11" | Main |
| Bedroom | 9`6" x 12`7" | Main |

