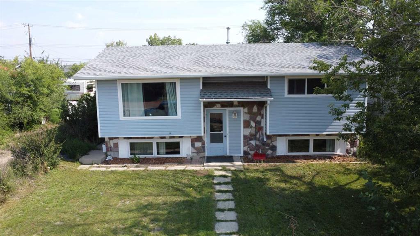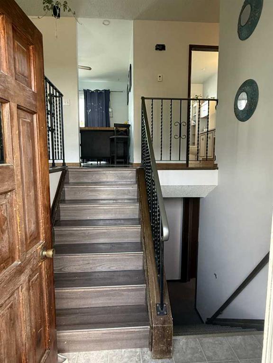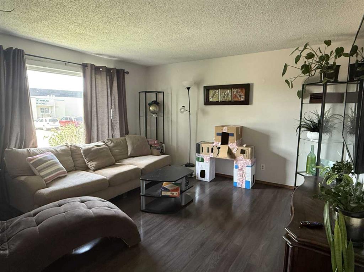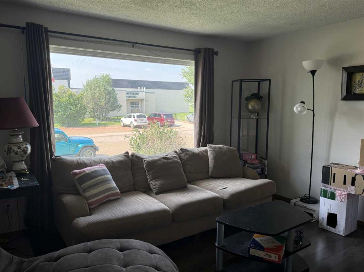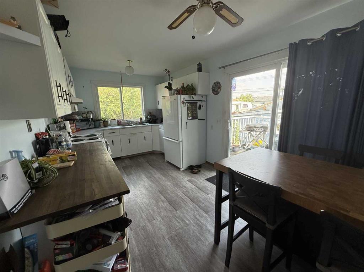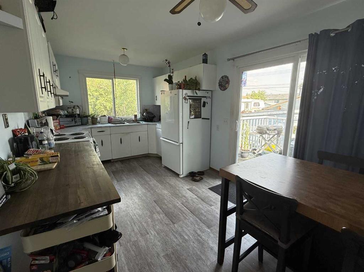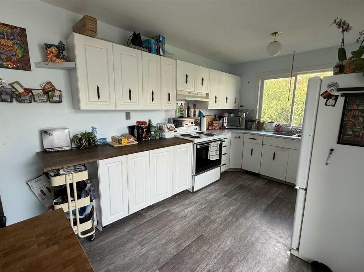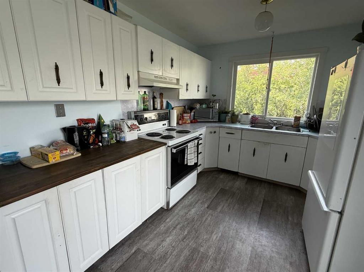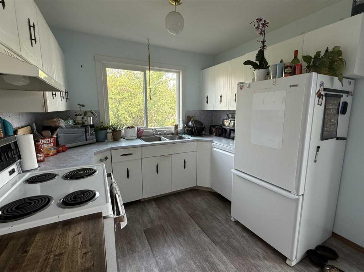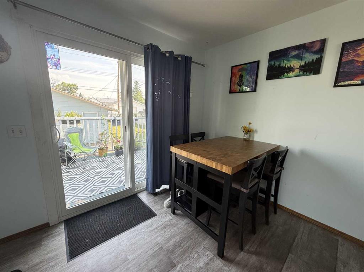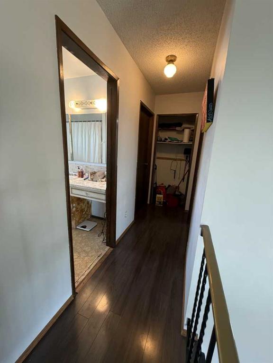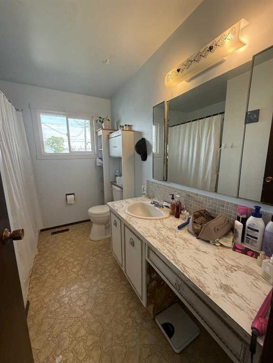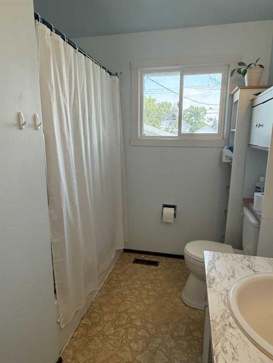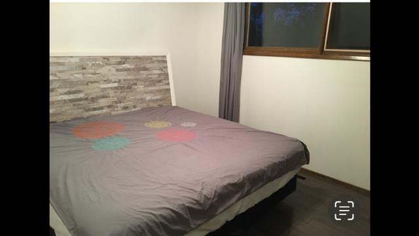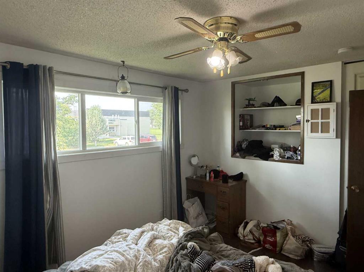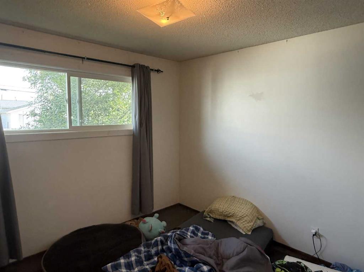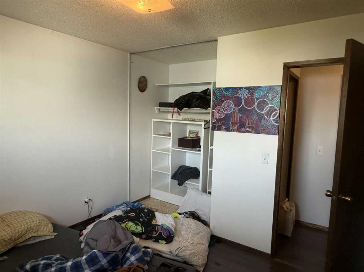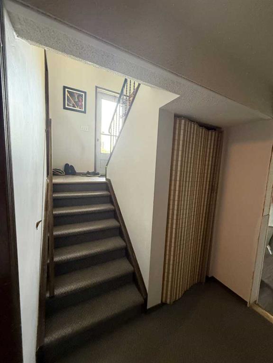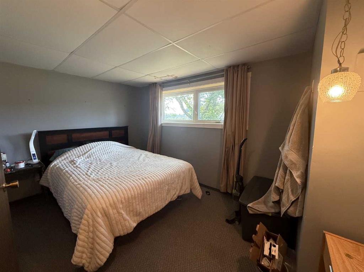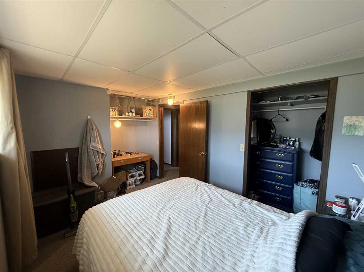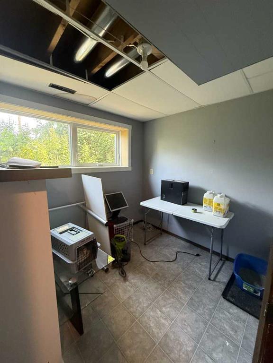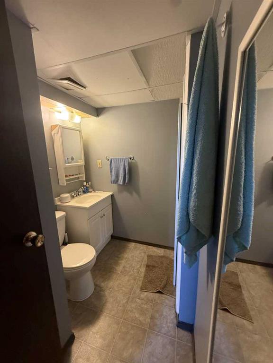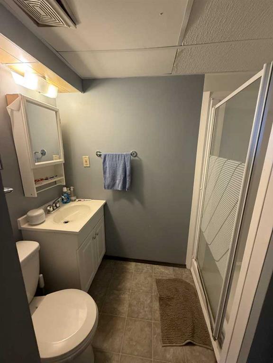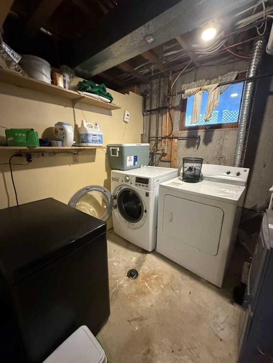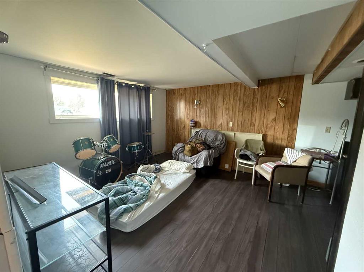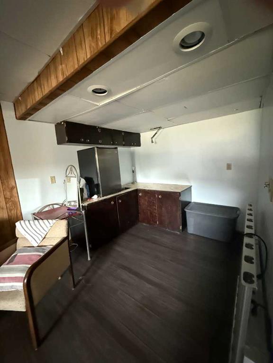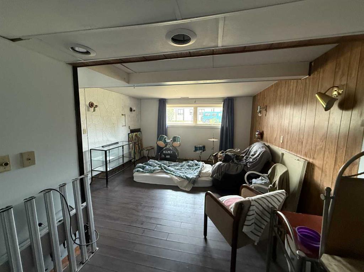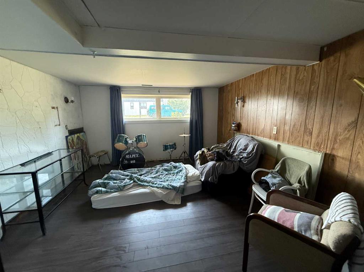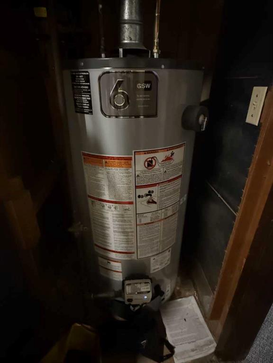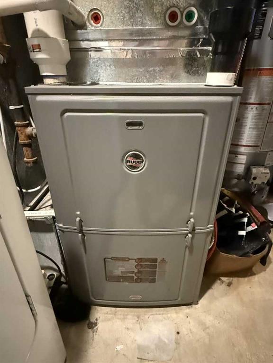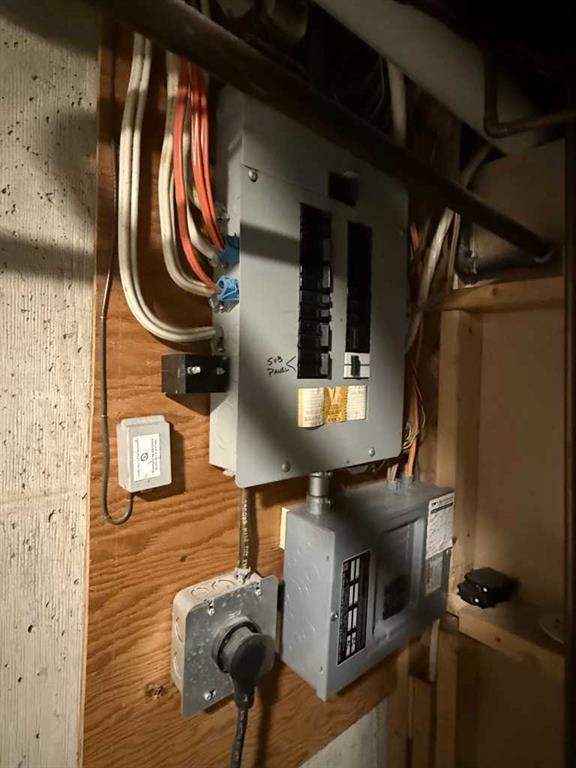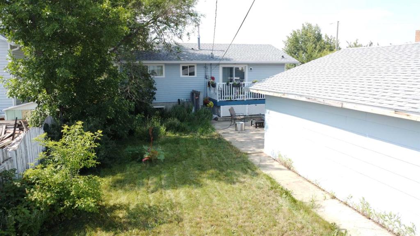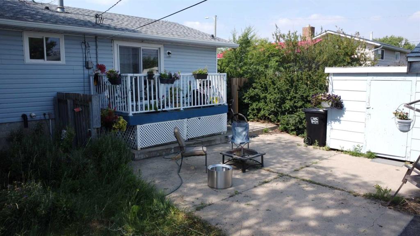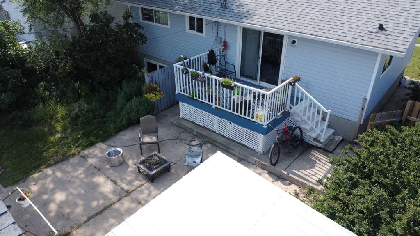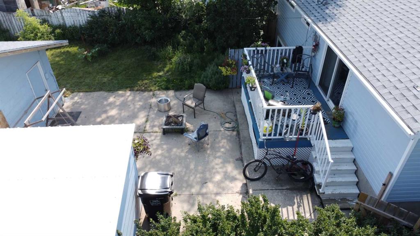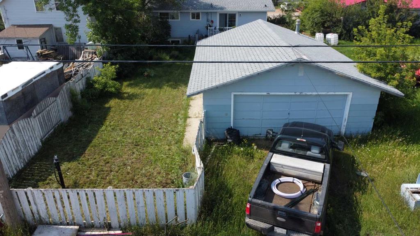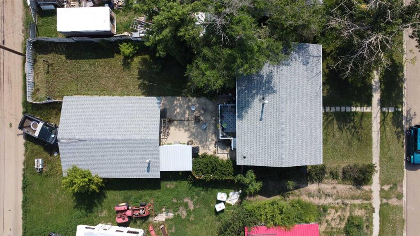110 4 Avenue E
Oyen T0J 2J0
MLS® Number: A2240956
$ 225,000
4
BEDROOMS
2 + 0
BATHROOMS
846
SQUARE FEET
1973
YEAR BUILT
This well-maintained 4-bedroom, 2-bathroom bi-level home is full of natural light thanks to its above-ground windows on both levels. With numerous updates over the past five years—including windows, flooring, paint, appliances, furnace, and hot water tank—this home is truly move-in ready. Enjoy the outdoors on the back deck overlooking the spacious yard, or take advantage of the double detached garage for all your storage and parking needs. Most of the furniture currently in the home is included, offering incredible value and convenience. Currently being used as a rental property, this is a great opportunity for investors—keep the reliable tenants in place and start generating income right away. Alternatively, notice could be given to the tenants, allowing you to move in and make it your own home. Located directly across the street from the school, this is an ideal property for families or investors alike. With only two owners since it was built, this home has been lovingly cared for and it shows. Don’t miss your opportunity to own a bright, updated home in a prime location!
| COMMUNITY | |
| PROPERTY TYPE | Detached |
| BUILDING TYPE | House |
| STYLE | Bi-Level |
| YEAR BUILT | 1973 |
| SQUARE FOOTAGE | 846 |
| BEDROOMS | 4 |
| BATHROOMS | 2.00 |
| BASEMENT | Finished, Full |
| AMENITIES | |
| APPLIANCES | Dishwasher, Refrigerator, Stove(s), Washer/Dryer, Window Coverings |
| COOLING | None |
| FIREPLACE | Electric |
| FLOORING | Carpet, Laminate, Linoleum, Vinyl Plank |
| HEATING | Forced Air |
| LAUNDRY | Lower Level |
| LOT FEATURES | Back Lane, Back Yard, Front Yard |
| PARKING | Double Garage Detached |
| RESTRICTIONS | None Known |
| ROOF | Asphalt Shingle |
| TITLE | Fee Simple |
| BROKER | eXp Realty |
| ROOMS | DIMENSIONS (m) | LEVEL |
|---|---|---|
| Family Room | 12`4" x 12`8" | Lower |
| Other | 7`8" x 8`4" | Lower |
| 3pc Bathroom | Lower | |
| Bedroom | 8`8" x 11`7" | Lower |
| Bedroom | 7`5" x 8`3" | Lower |
| Living Room | 13`3" x 13`5" | Main |
| Eat in Kitchen | 16`9" x 9`5" | Main |
| Bedroom - Primary | 10`5" x 9`5" | Main |
| Bedroom | 9`11" x 12`3" | Main |
| 4pc Bathroom | Main |

