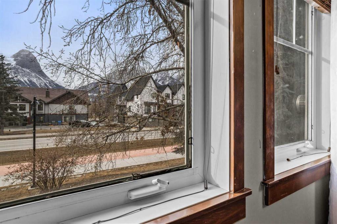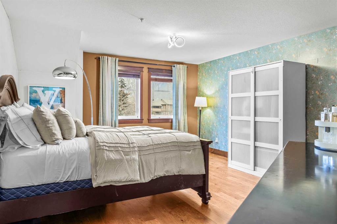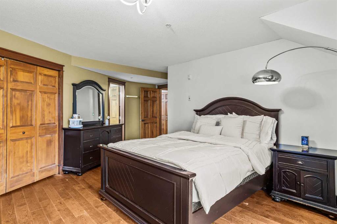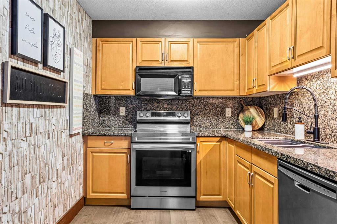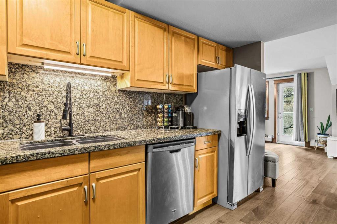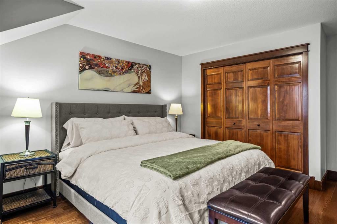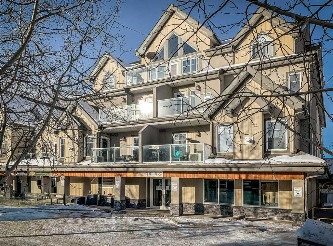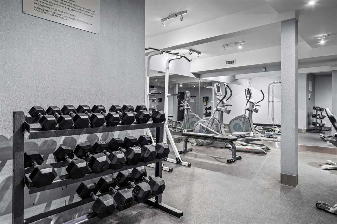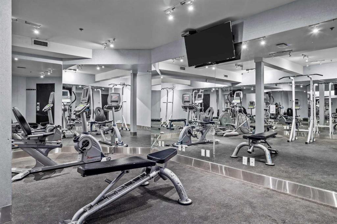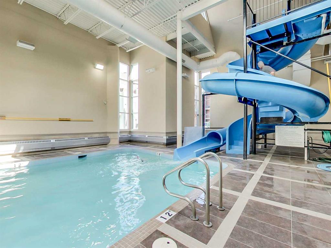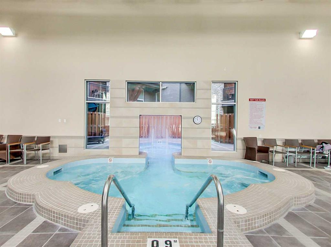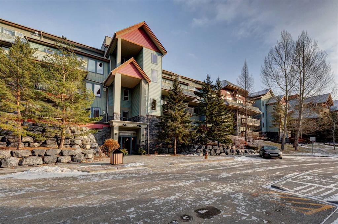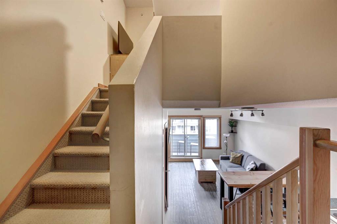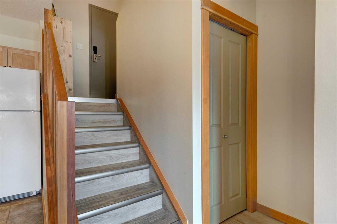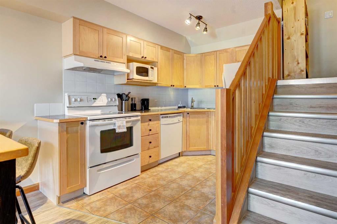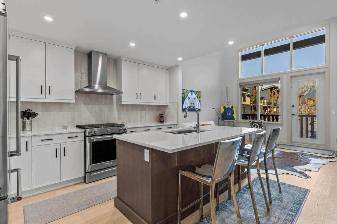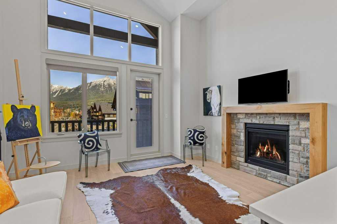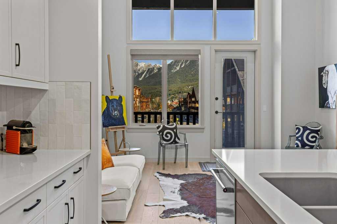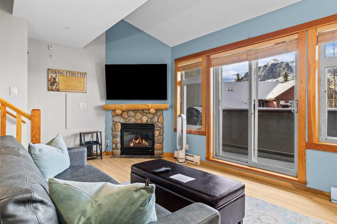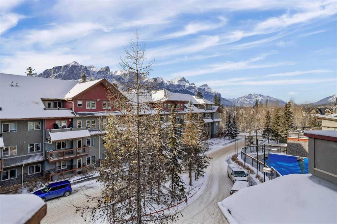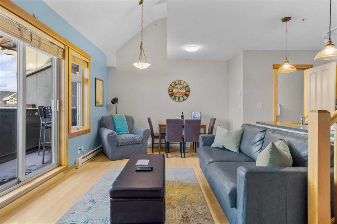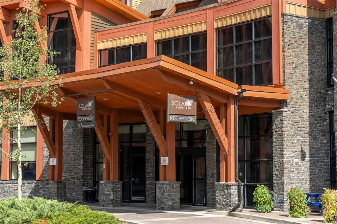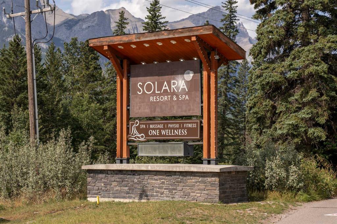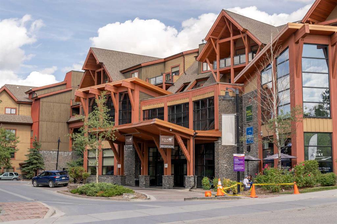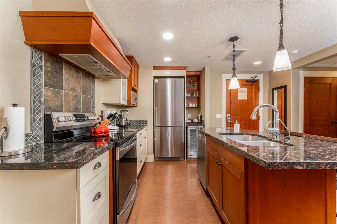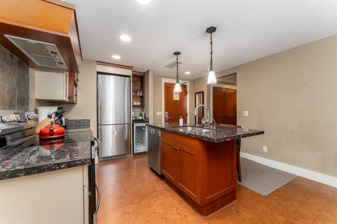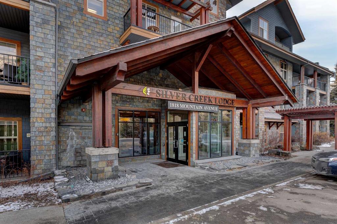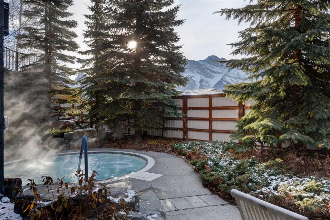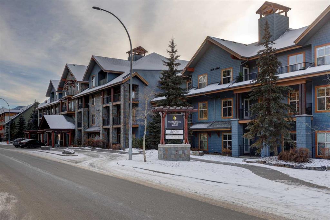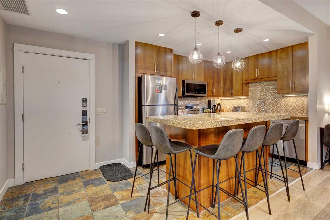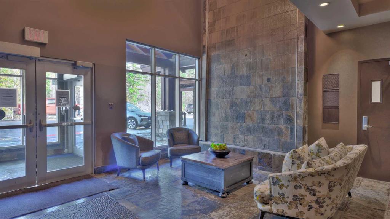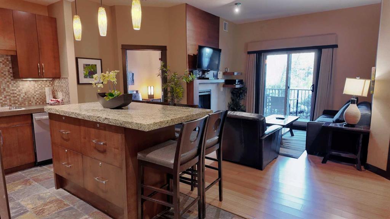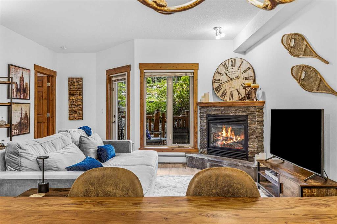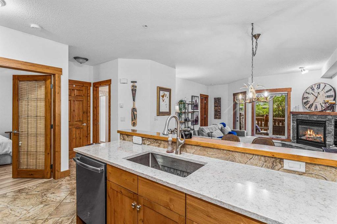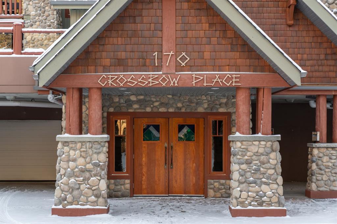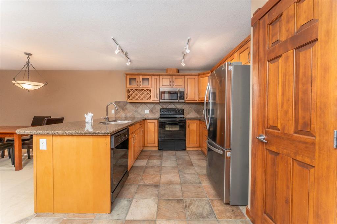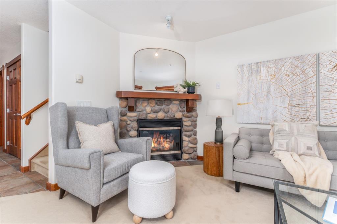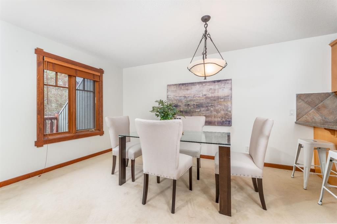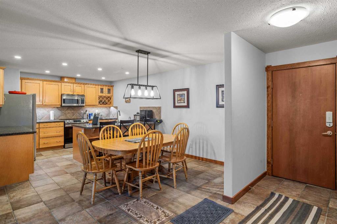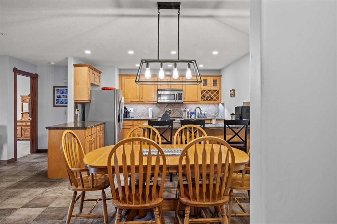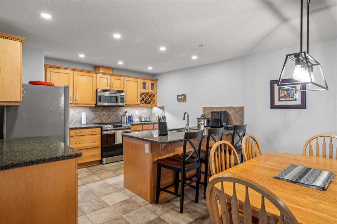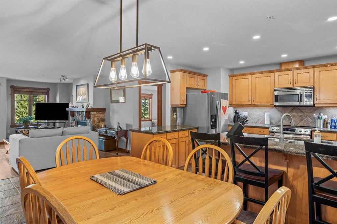202, 999 Bow Valley Trail
Canmore T1W 1N4
MLS® Number: A2192910
$ 749,000
2
BEDROOMS
2 + 0
BATHROOMS
2003
YEAR BUILT
Discover the perfect blend of comfort, style, and investment potential with this Visitor Accommodation Zoned, 2-bedroom, 2-bathroom condo offering nearly 1,300 sq. ft. of beautifully designed living space. Located in the heart of Canmore, this stunning mountain retreat is ideal for those looking to enjoy the Rockies while also generating strong Airbnb revenue. The open-concept layout creates a welcoming atmosphere, with a large yet cozy living and dining space, perfect for entertaining or unwinding after a day of adventure. The spacious bedrooms provide ample room to relax, while the sleek stainless steel appliances, newer hardwood flooring, and fresh paint add a modern touch. Enjoy south-facing mountain views from your private space, plus the convenience of underground parking. As part of a well-appointed complex, you'll have access to premium amenities, including an indoor swimming pool with a waterslide, an indoor/outdoor hot tub, and a large fitness center. Whether you're searching for a mountain getaway or an income-generating rental property, this exceptional condo is ready to deliver. Don’t miss this opportunity to own a prime piece of Canmore real estate!
| COMMUNITY | Bow Valley Trail |
| PROPERTY TYPE | Apartment |
| BUILDING TYPE | Low Rise (2-4 stories) |
| STYLE | Apartment |
| YEAR BUILT | 2003 |
| SQUARE FOOTAGE | 1,296 |
| BEDROOMS | 2 |
| BATHROOMS | 2.00 |
| BASEMENT | None |
| AMENITIES | |
| APPLIANCES | Dishwasher, Electric Stove, Microwave Hood Fan, Oven, Refrigerator, Washer/Dryer Stacked |
| COOLING | None |
| FIREPLACE | Gas, Living Room, Mantle, Stone |
| FLOORING | Hardwood |
| HEATING | Baseboard, Electric, Hot Water, Natural Gas |
| LAUNDRY | In Unit |
| LOT FEATURES | |
| PARKING | Underground |
| RESTRICTIONS | Short Term Rentals Allowed |
| ROOF | Asphalt Shingle |
| TITLE | Fee Simple |
| BROKER | CENTURY 21 NORDIC REALTY |
| ROOMS | DIMENSIONS (m) | LEVEL |
|---|---|---|
| 3pc Bathroom | 6`1" x 7`10" | Main |
| 3pc Ensuite bath | 8`0" x 6`0" | Main |
| Balcony | 5`9" x 11`11" | Main |
| Bedroom | 15`7" x 13`8" | Main |
| Dining Room | 13`3" x 10`8" | Main |
| Kitchen | 12`9" x 10`2" | Main |
| Living Room | 17`10" x 20`2" | Main |
| Bedroom - Primary | 19`8" x 17`6" | Main |





