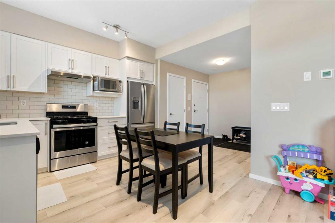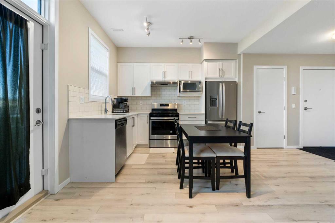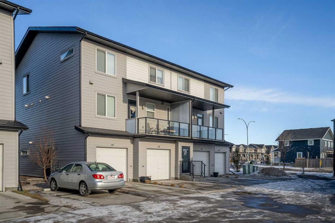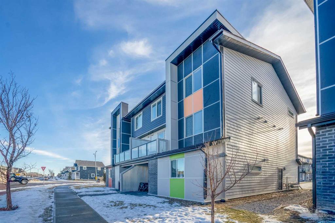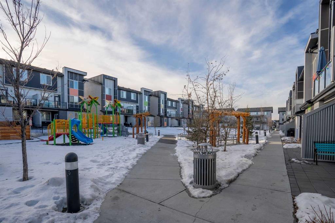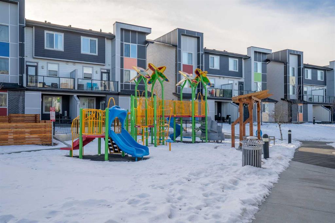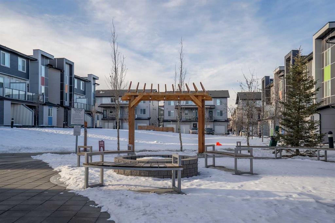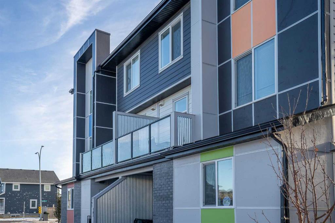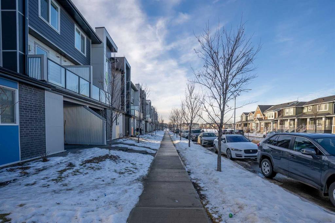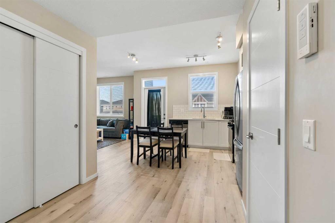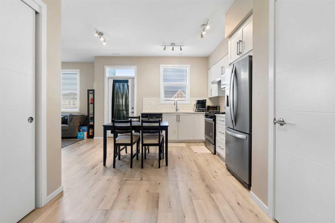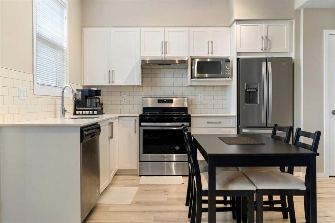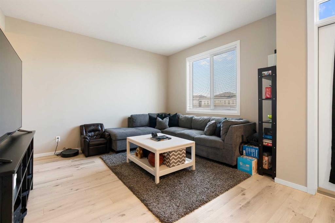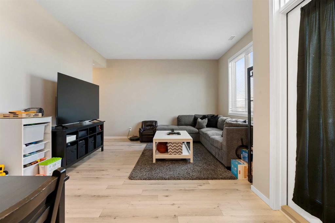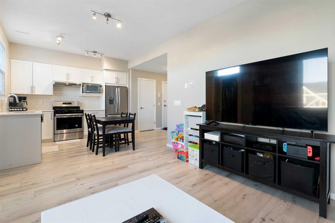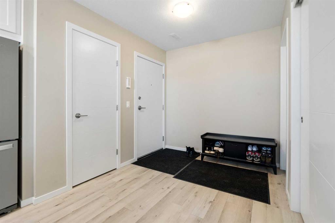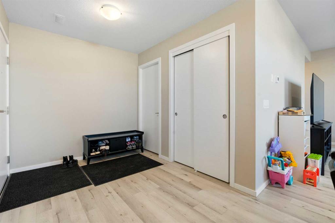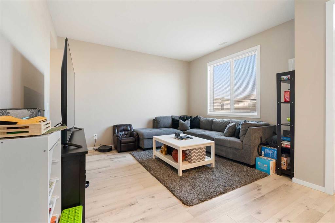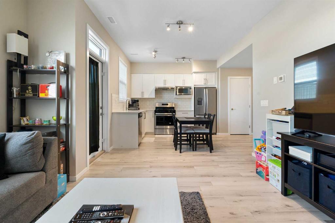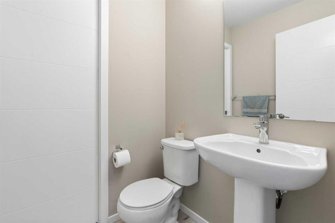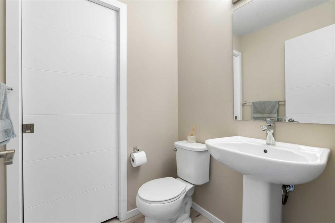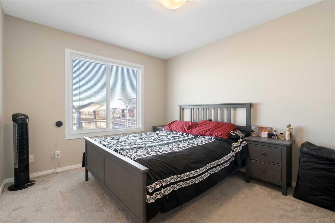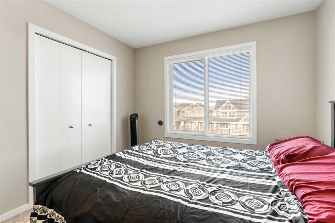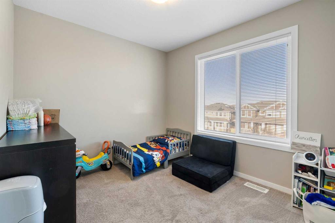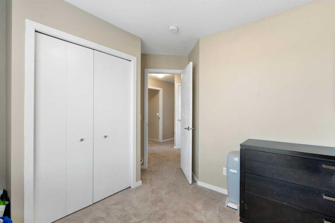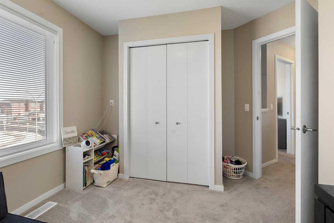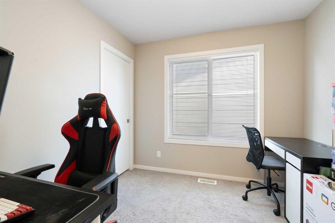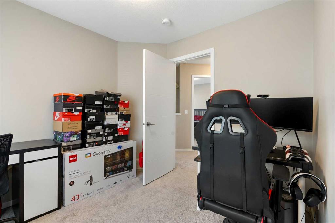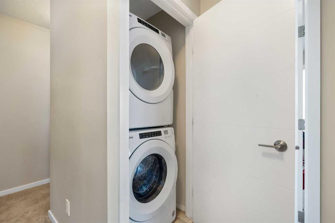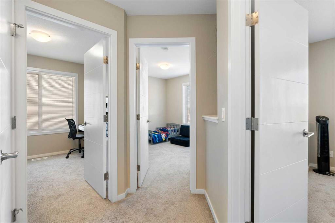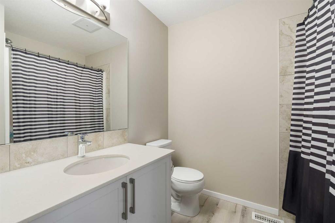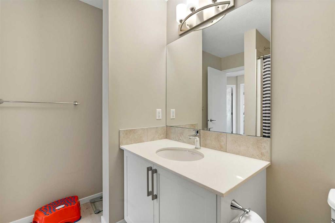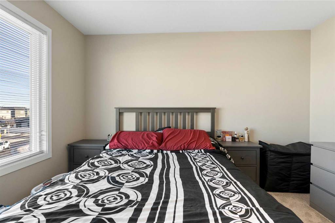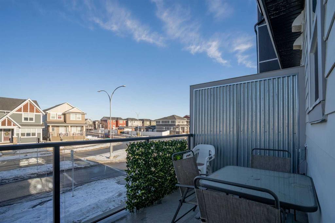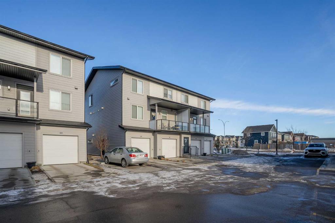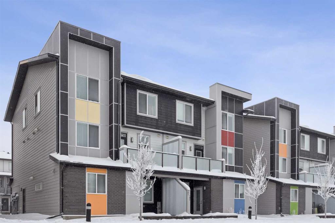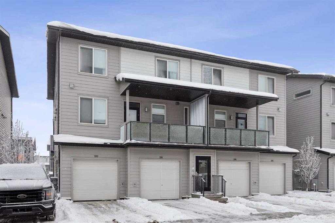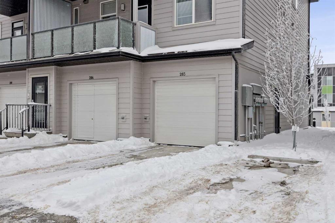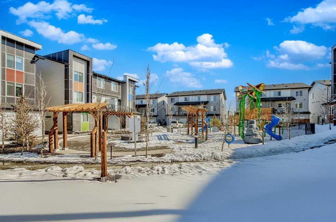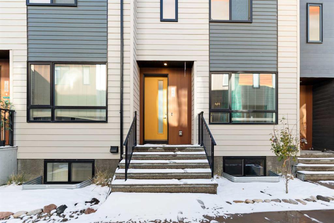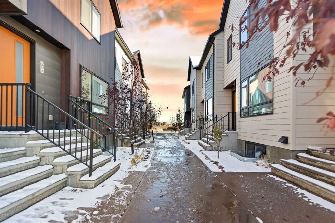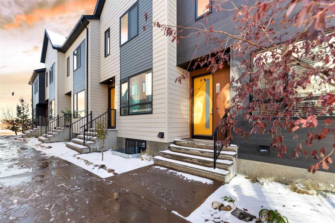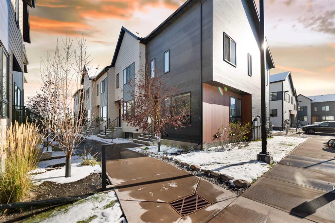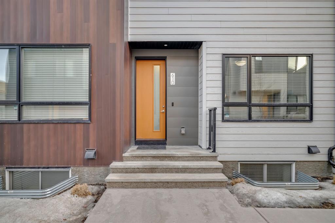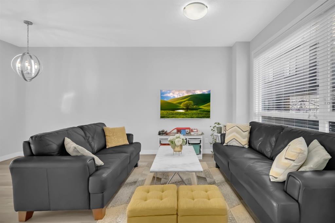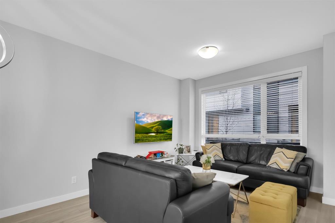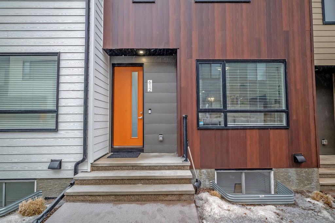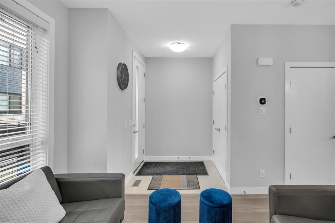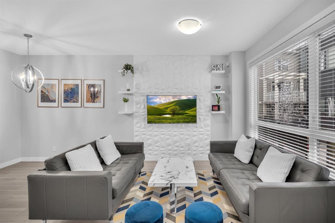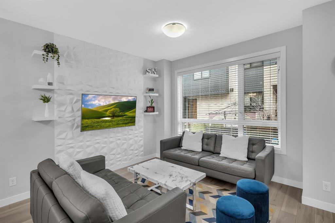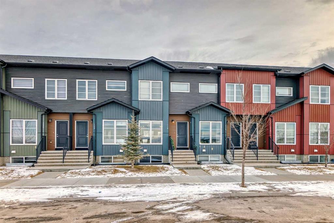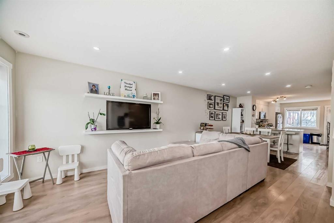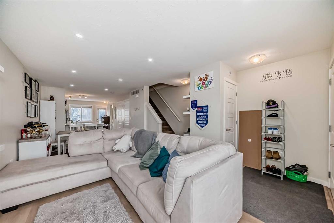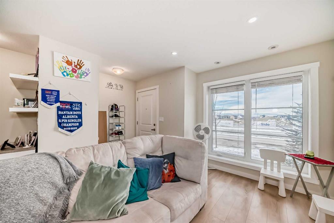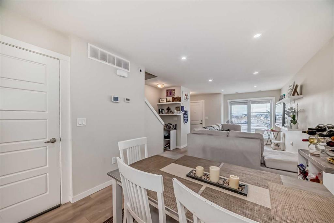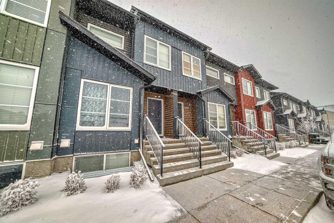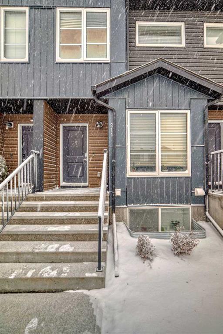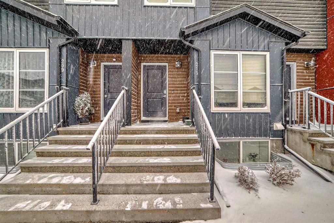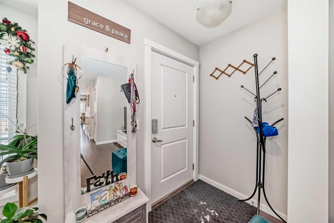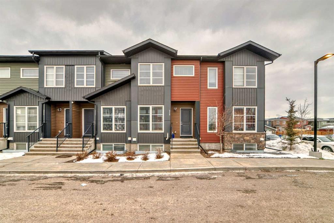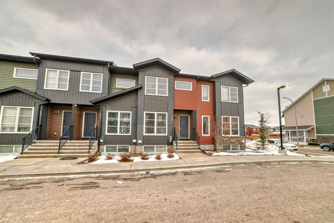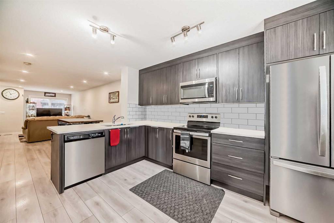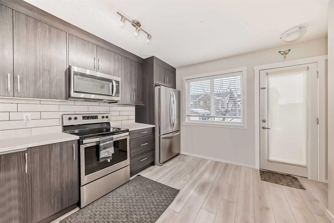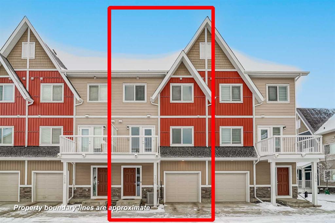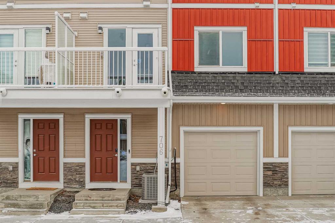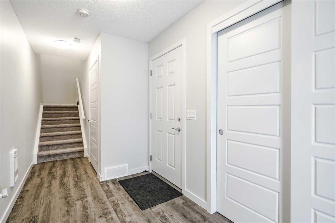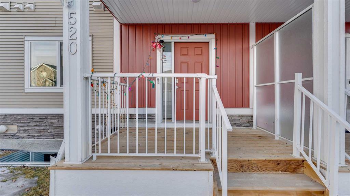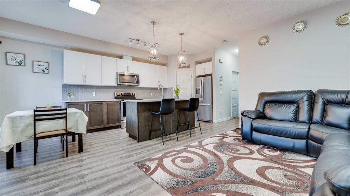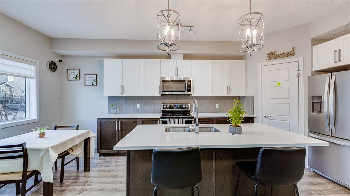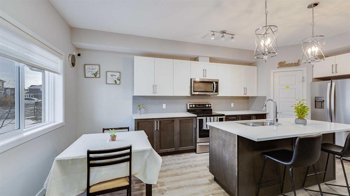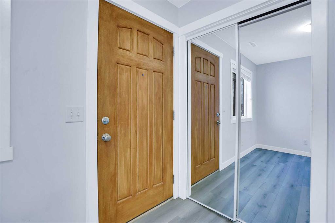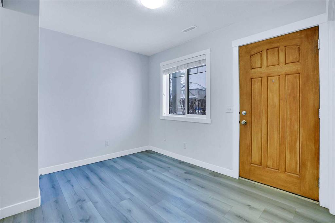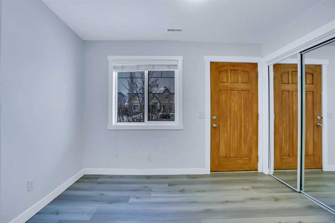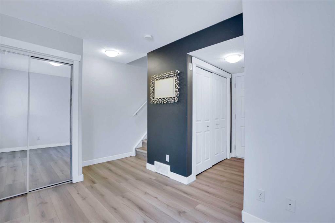202, 375 Redstone Walk NE
Calgary T3N1M5
MLS® Number: A2184403
$ 399,999
3
BEDROOMS
1 + 1
BATHROOMS
1,117
SQUARE FEET
2019
YEAR BUILT
Welcome to this charming townhouse in the family-friendly community of Redstone! Perfect for first-time homebuyers or small families, this home is ideally located near the airport, shopping, and all your everyday amenities. As you enter, you'll find a spacious foyer with plenty of storage, plus access to your single attached garage, which also includes a driveway—offering parking for 2 vehicles! The open-concept kitchen features sleek white cabinets, quartz countertops, a pantry, and a north-facing balcony. The kitchen flows into a bright and spacious living room, perfect for relaxing or entertaining, and a convenient 2-piece bathroom completes the main floor. Upstairs, you'll find a spacious primary bedroom, two additional bedrooms, and a full 4-piece bathroom. The stacked washer/dryer adds even more convenience to this well-designed home. Plus, the complex offers visitor parking and a playground for kids. Don’t miss out on this amazing opportunity to live in Redstone—book your showing today!
| COMMUNITY | Redstone |
| PROPERTY TYPE | Row/Townhouse |
| BUILDING TYPE | Four Plex |
| STYLE | 2 Storey |
| YEAR BUILT | 2019 |
| SQUARE FOOTAGE | 1,117 |
| BEDROOMS | 3 |
| BATHROOMS | 2.00 |
| BASEMENT | None |
| AMENITIES | |
| APPLIANCES | Dishwasher, Dryer, Garage Control(s), Gas Stove, Microwave, Range Hood, Refrigerator, Tankless Water Heater, Washer, Window Coverings |
| COOLING | None |
| FIREPLACE | N/A |
| FLOORING | Carpet, Vinyl Plank |
| HEATING | Forced Air, See Remarks |
| LAUNDRY | In Unit, Upper Level |
| LOT FEATURES | Landscaped, See Remarks |
| PARKING | Driveway, Single Garage Attached |
| RESTRICTIONS | None Known |
| ROOF | Asphalt Shingle |
| TITLE | Fee Simple |
| BROKER | Real Broker |
| ROOMS | DIMENSIONS (m) | LEVEL |
|---|---|---|
| 2pc Bathroom | 4`8" x 5`0" | Main |
| Foyer | 7`7" x 9`2" | Main |
| Kitchen | 13`4" x 10`9" | Main |
| Living Room | 11`0" x 12`7" | Main |
| Furnace/Utility Room | 3`8" x 5`1" | Main |
| 4pc Bathroom | 7`10" x 8`5" | Second |
| Bedroom | 11`9" x 10`9" | Second |
| Bedroom | 9`3" x 8`11" | Second |
| Bedroom - Primary | 11`2" x 12`2" | Second |


