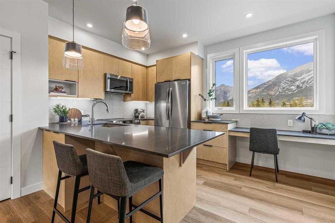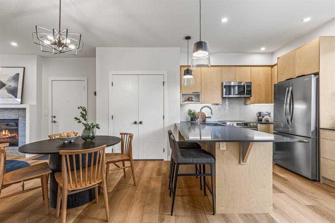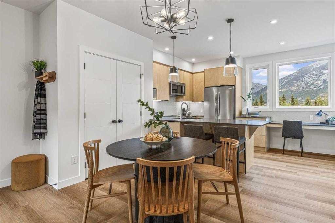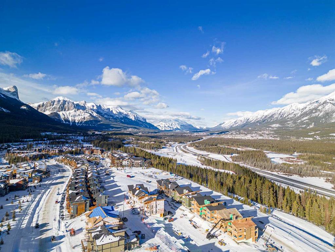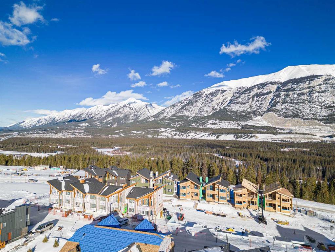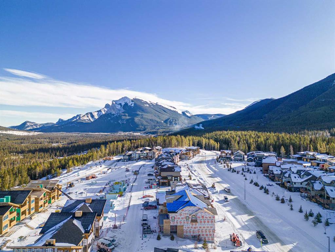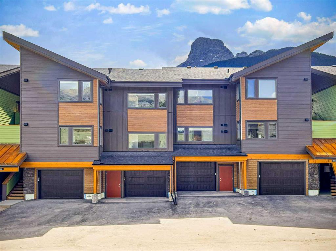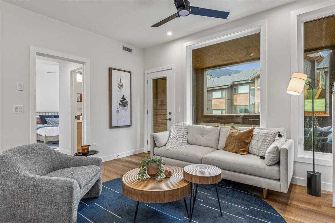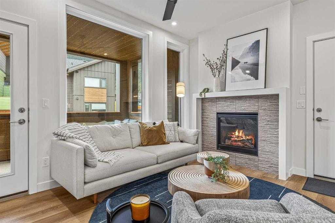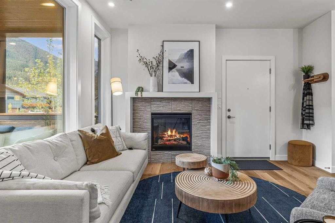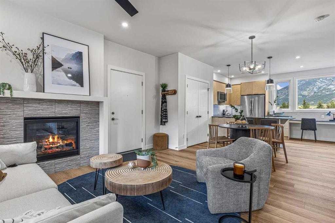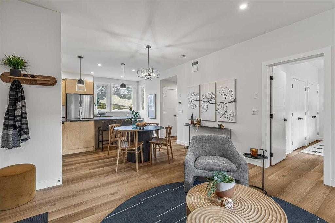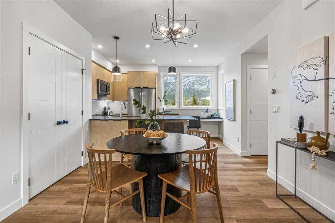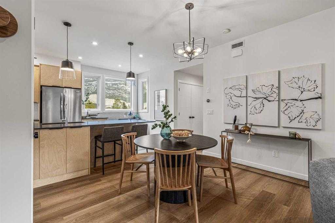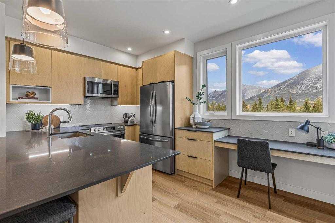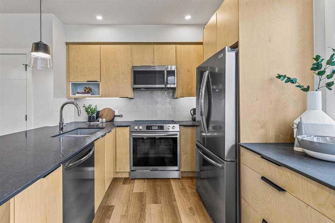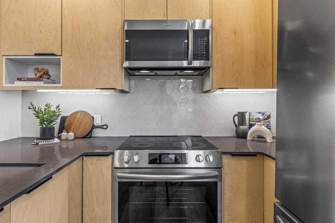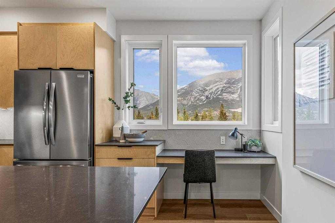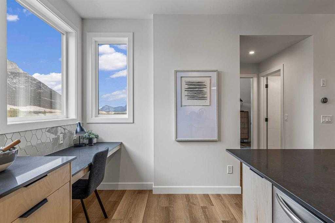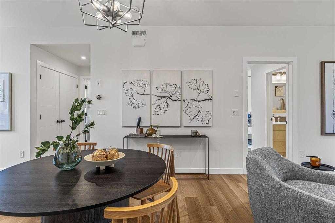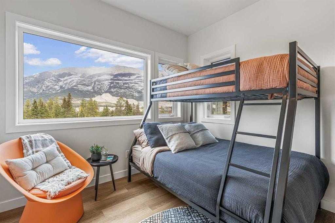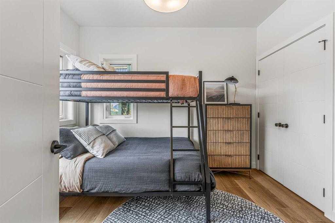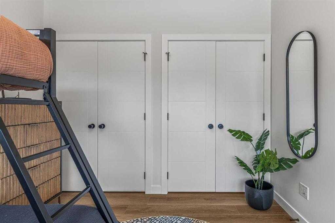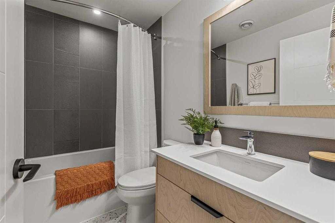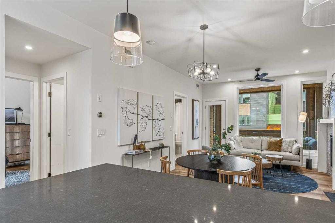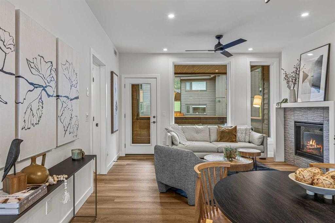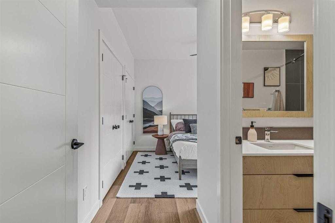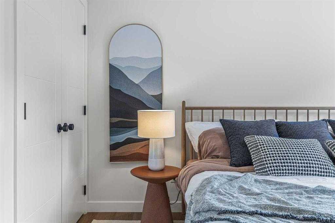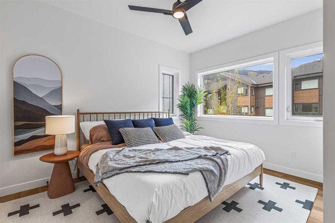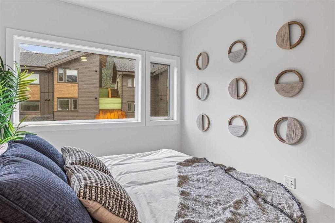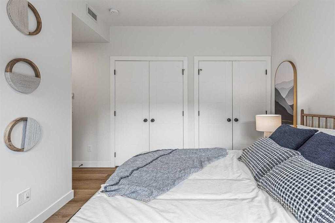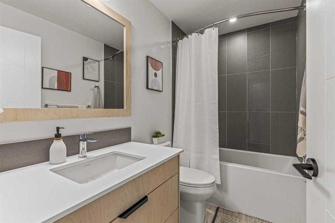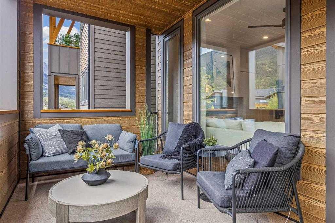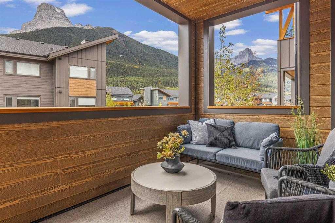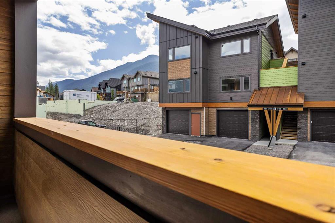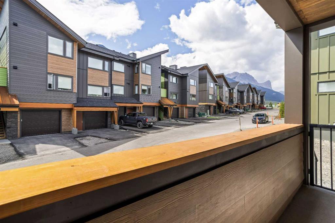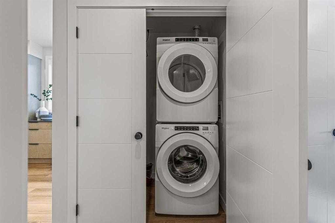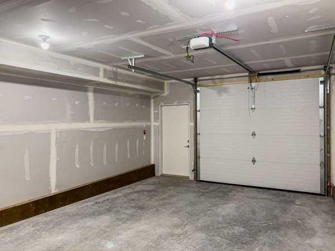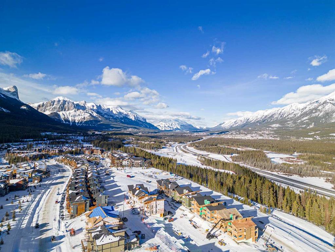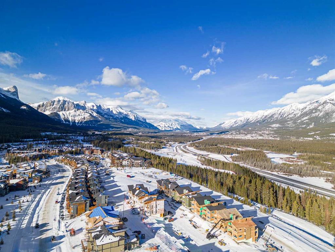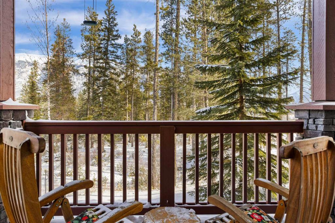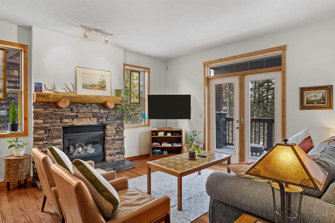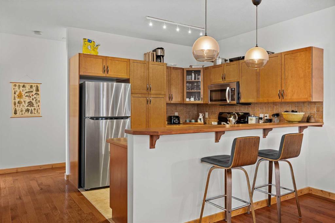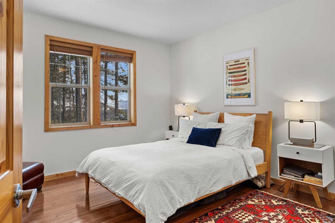201f, 209 Stewart Creek Rise
Canmore T1W0G6
MLS® Number: A2184611
$ 827,000
2
BEDROOMS
2 + 0
BATHROOMS
847
SQUARE FEET
2024
YEAR BUILT
Just under 60 minutes from YYC, The Meadows at Stewart Creek is the latest residential development within Stewart Creek Phase 3 at Three Sisters Mountain Village in Canmore. This limited offering of Alpine Lofts feature unique and distinctive plan options including vaulted ceilings, wing walls, decks or walk-outs and more... Residential options include 2-bedroom and 3-bedroom single level units, featuring 2 full baths and either vaulted ceilings (up to 15') or walkout access. "Car-and-a-half" wide garages fit larger vehicles, toys and bikes and Large off garage interior storage rooms allow easy loading / unloading of gear. The Meadows' Alpine Loft balances 3rd Gen sustainable design in a magnificent setting with luxury specs, generous storage, unbeatable access and connectivity. *Photos & Iguide are from the completed show suite units.
| COMMUNITY | Three Sisters |
| PROPERTY TYPE | Row/Townhouse |
| BUILDING TYPE | Five Plus |
| STYLE | Townhouse |
| YEAR BUILT | 2024 |
| SQUARE FOOTAGE | 847 |
| BEDROOMS | 2 |
| BATHROOMS | 2.00 |
| BASEMENT | None |
| AMENITIES | |
| APPLIANCES | Dishwasher, Dryer, Microwave Hood Fan, Refrigerator, Stove(s), Window Coverings |
| COOLING | None |
| FIREPLACE | Gas, Living Room, Tile |
| FLOORING | Carpet, Other, Wood |
| HEATING | In Floor, Fireplace(s), Natural Gas |
| LAUNDRY | In Unit |
| LOT FEATURES | Low Maintenance Landscape, Gentle Sloping, Views |
| PARKING | Driveway, Garage Door Opener, Single Garage Attached |
| RESTRICTIONS | None Known |
| ROOF | Shingle |
| TITLE | Fee Simple |
| BROKER | CENTURY 21 NORDIC REALTY |
| ROOMS | DIMENSIONS (m) | LEVEL |
|---|---|---|
| Storage | 5`0" x 14`6" | Lower |
| Bedroom - Primary | 15`0" x 12`7" | Main |
| Bedroom | 9`7" x 11`4" | Main |
| Kitchen | 14`0" x 14`10" | Main |
| 4pc Ensuite bath | 8`4" x 4`11" | Main |
| Living Room | 13`6" x 13`1" | Main |
| 4pc Bathroom | 4`11" x 8`7" | Main |


