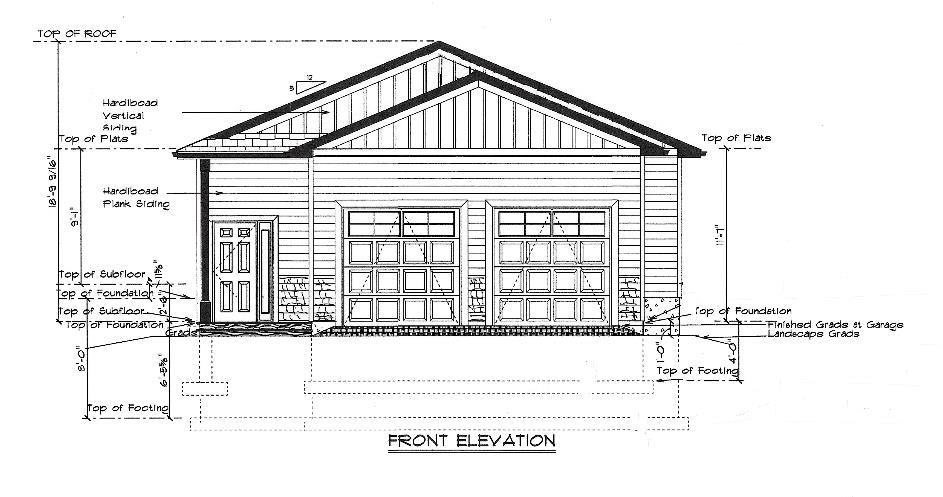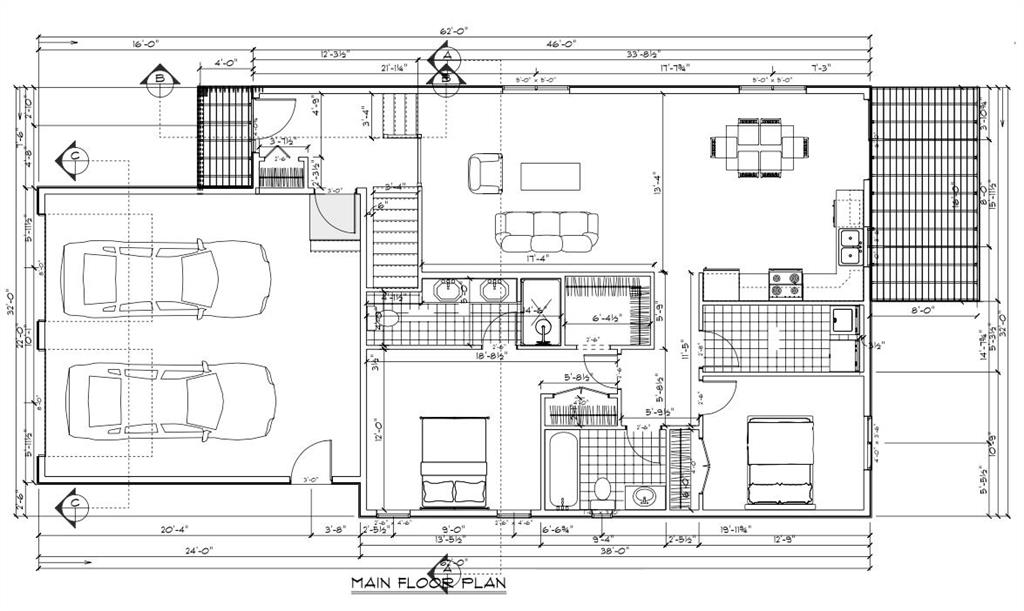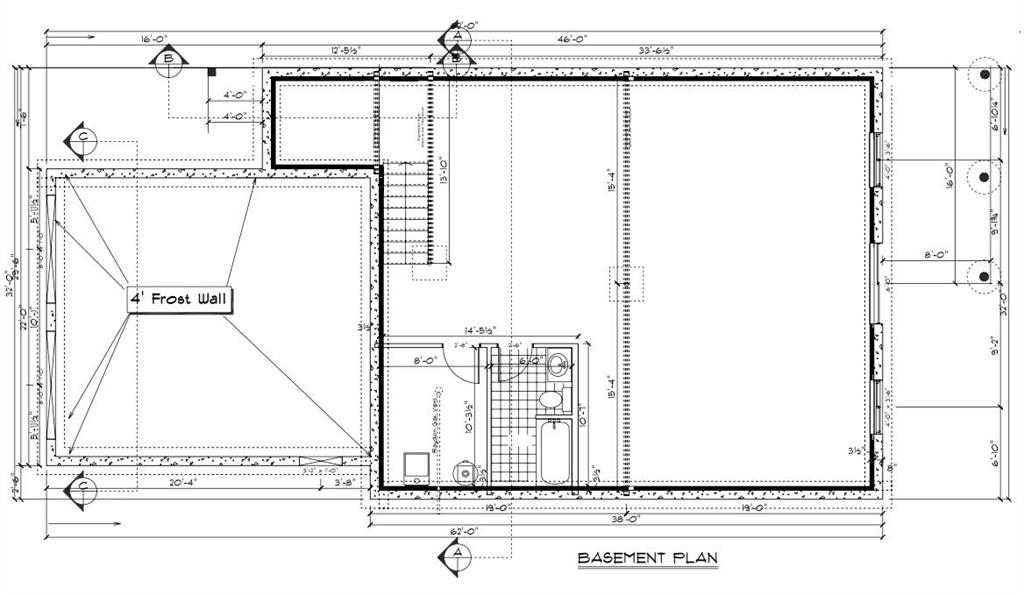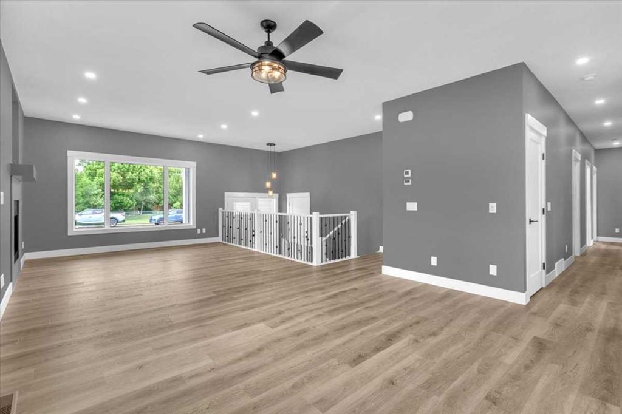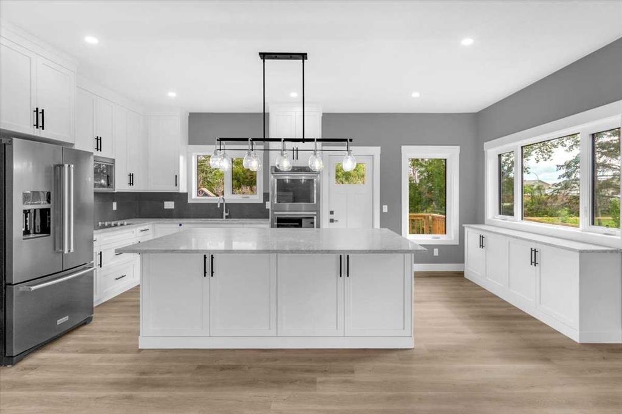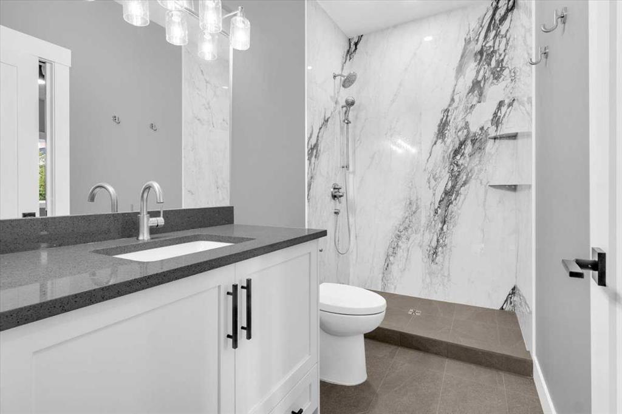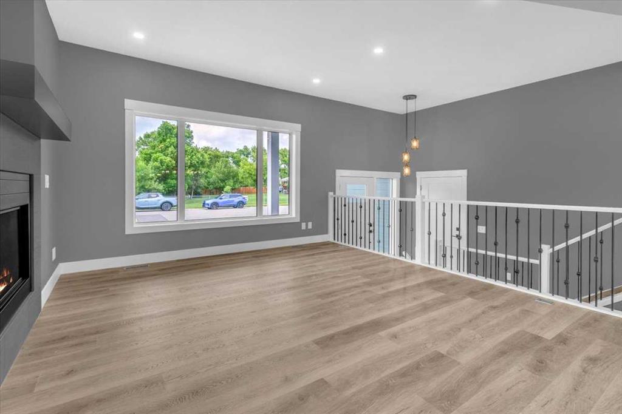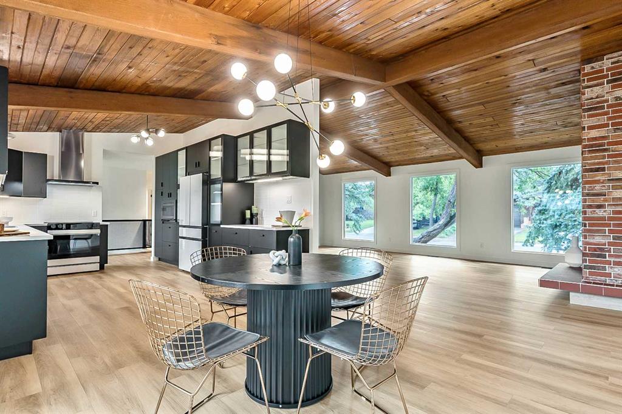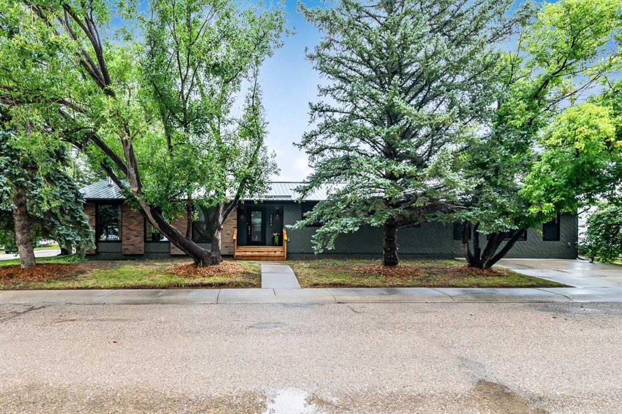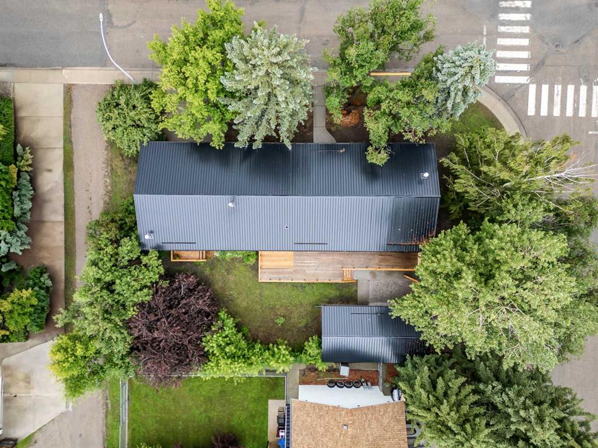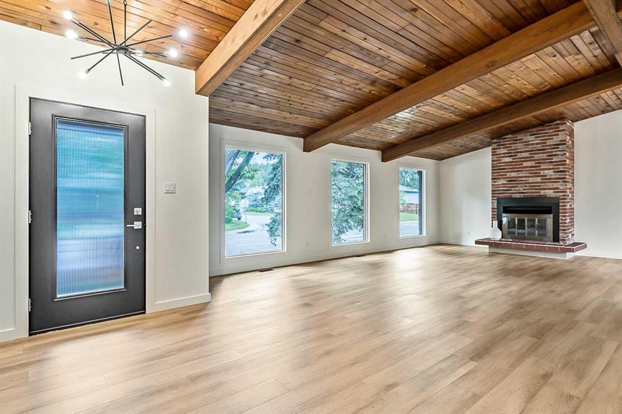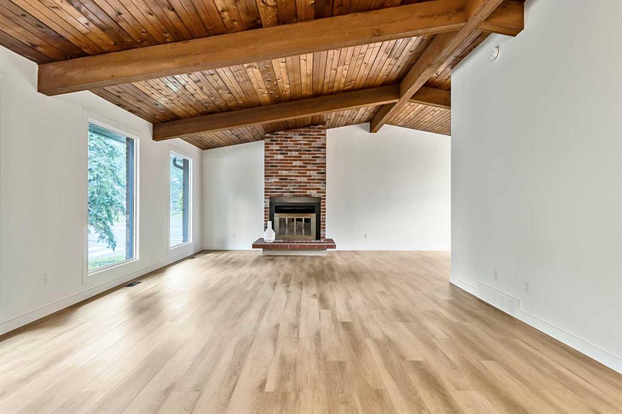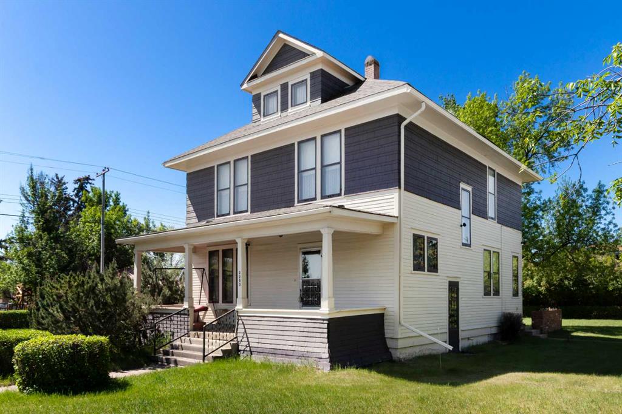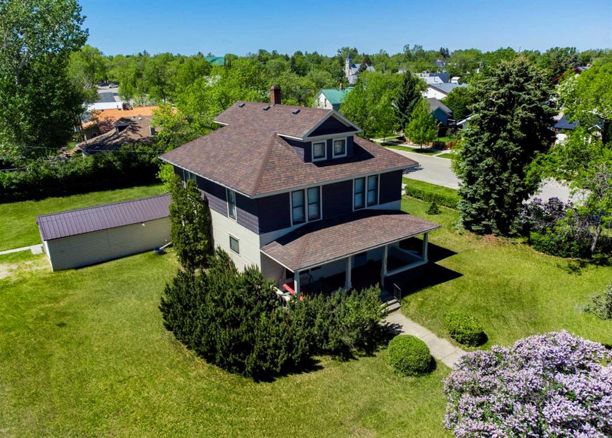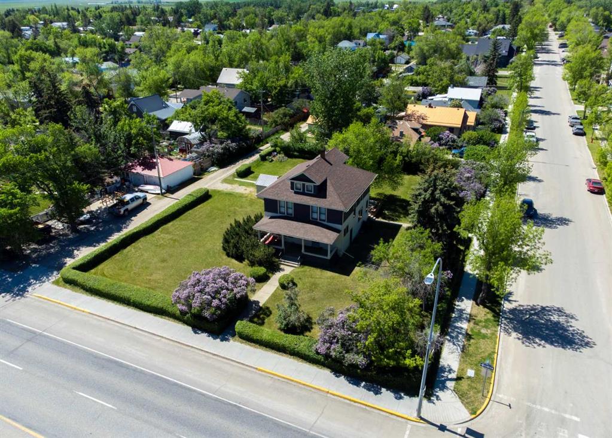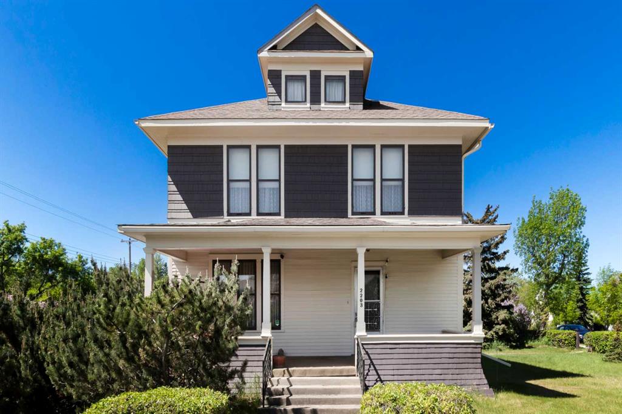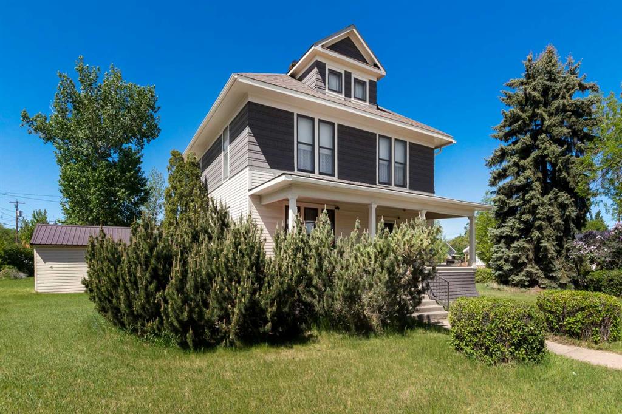$ 580,000
2
BEDROOMS
2 + 0
BATHROOMS
1,280
SQUARE FEET
2026
YEAR BUILT
Welcome to another charming new build coming to the peaceful town of Nanton! This home with 1,200+ square feet of living space on the main floor will have 2 well sized bedrooms, 2 full bathrooms and an open concept living space. Thoughtfully designed with functionality in mind, this home features a bright and inviting main level that flows effortlessly into the kitchen and living spaces. This main floor is perfect for both everyday living and entertaining. The walkout basement has a rough-in for a third bathroom and an easy floor plan or be able turn into your ideal living space. Act quickly for the opportunity to choose the exact colours and finishings you want!
| COMMUNITY | |
| PROPERTY TYPE | Detached |
| BUILDING TYPE | House |
| STYLE | Bi-Level |
| YEAR BUILT | 2026 |
| SQUARE FOOTAGE | 1,280 |
| BEDROOMS | 2 |
| BATHROOMS | 2.00 |
| BASEMENT | Full, Unfinished |
| AMENITIES | |
| APPLIANCES | See Remarks |
| COOLING | None |
| FIREPLACE | N/A |
| FLOORING | Carpet, Tile, Vinyl Plank |
| HEATING | Forced Air |
| LAUNDRY | Laundry Room, Main Level |
| LOT FEATURES | Back Yard, Rectangular Lot |
| PARKING | Double Garage Attached |
| RESTRICTIONS | None Known |
| ROOF | Asphalt Shingle |
| TITLE | Fee Simple |
| BROKER | RE/MAX Complete Realty |
| ROOMS | DIMENSIONS (m) | LEVEL |
|---|---|---|
| Living Room | 17`4" x 13`4" | Main |
| Kitchen | 12`0" x 8`6" | Main |
| Dining Room | 12`0" x 7`0" | Main |
| Bedroom - Primary | 13`0" x 12`0" | Main |
| Walk-In Closet | 6`4" x 5`0" | Main |
| 4pc Ensuite bath | 14`6" x 5`0" | Main |
| Bedroom | 11`11" x 9`11" | Main |
| Laundry | 11`11" x 4`11" | Main |
| 4pc Bathroom | 9`0" x 6`0" | Main |

