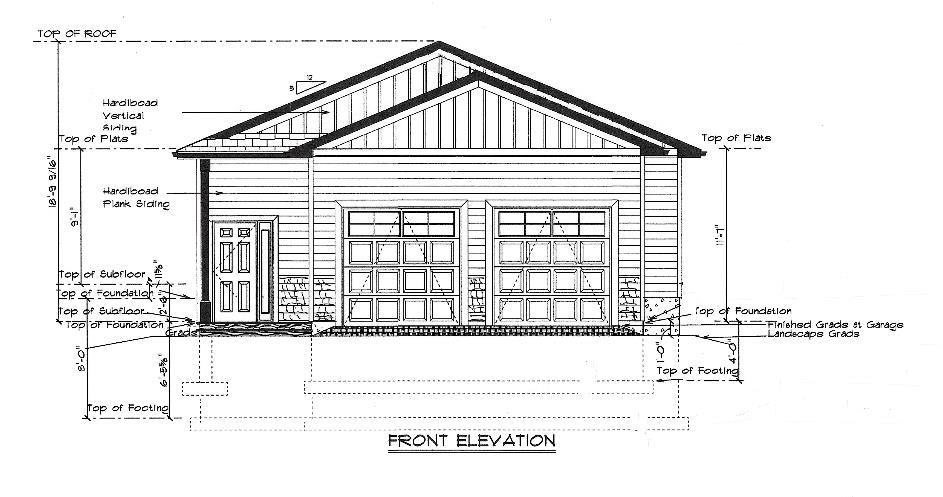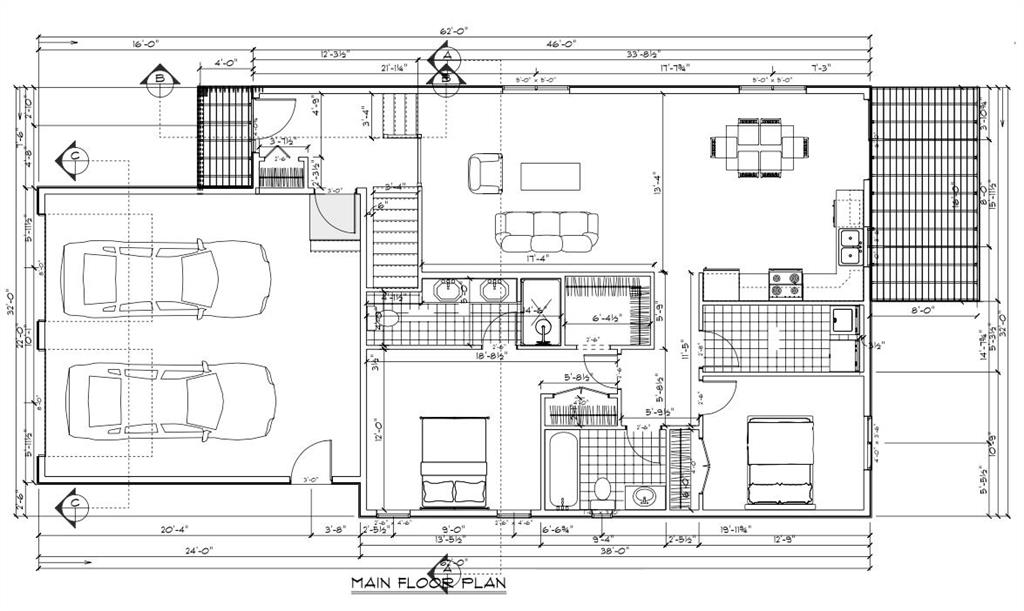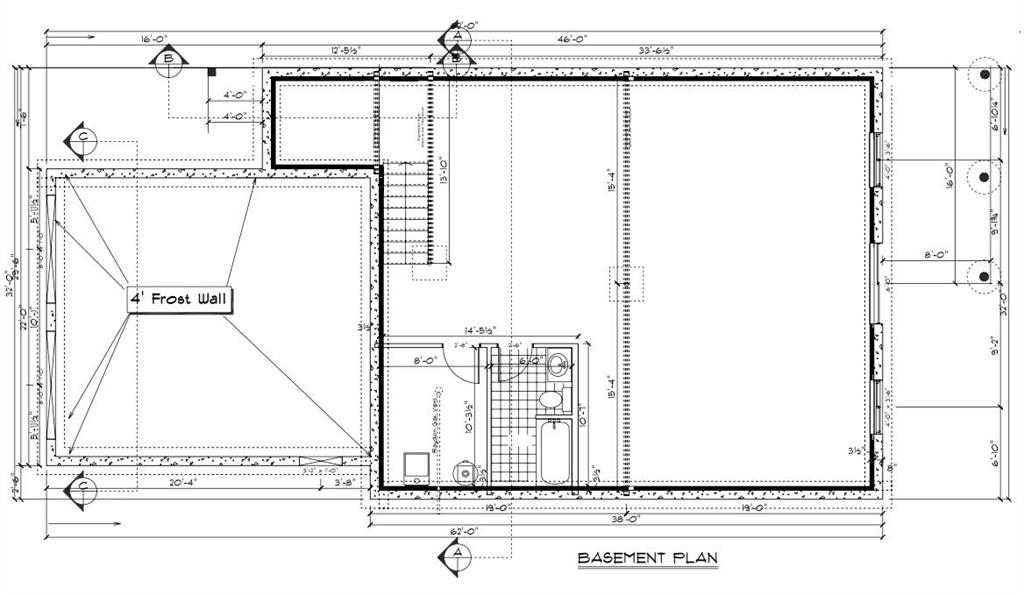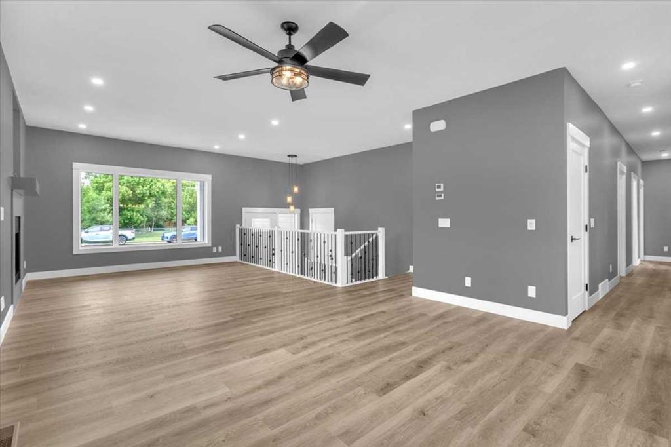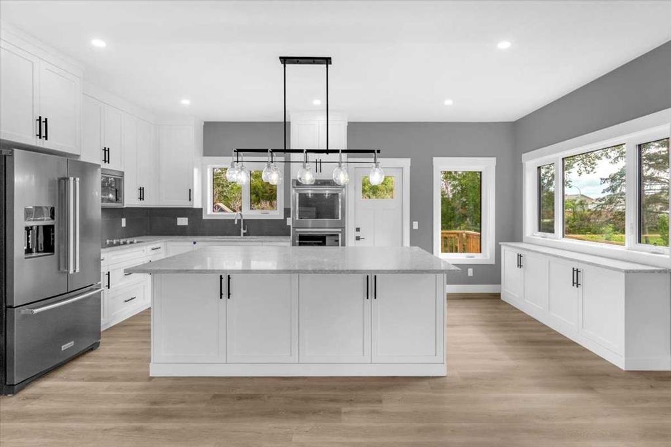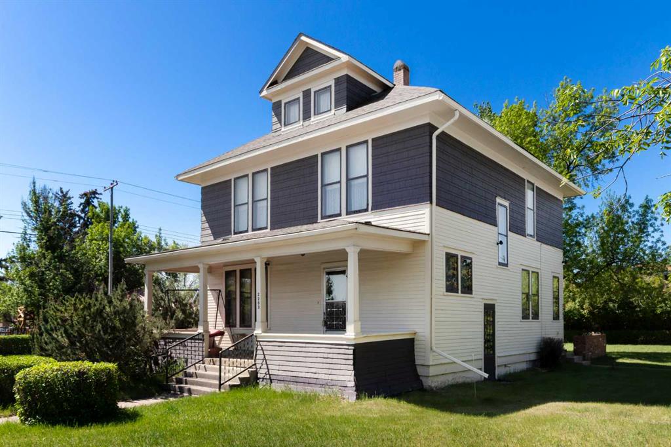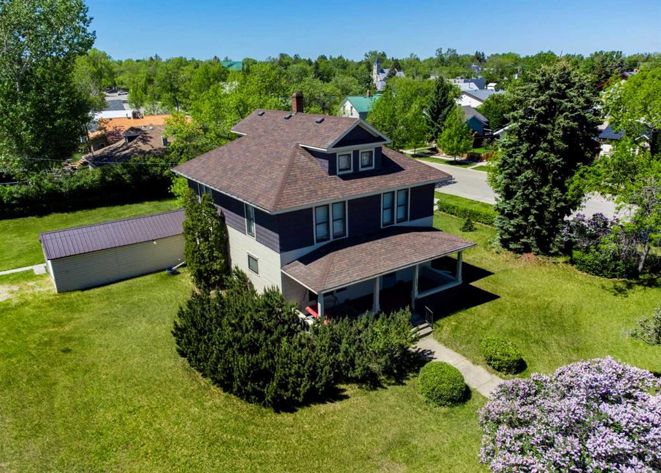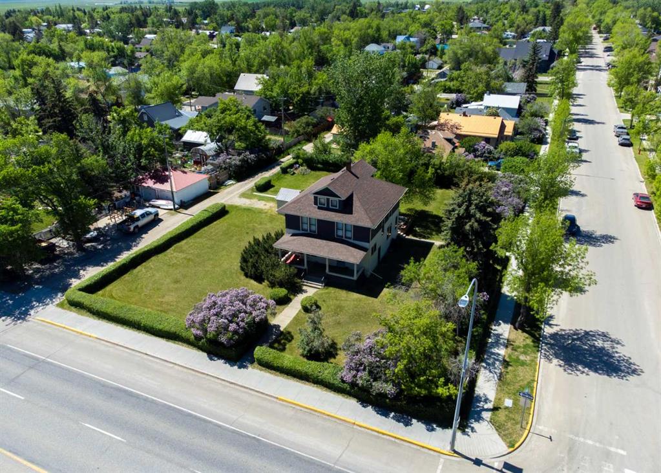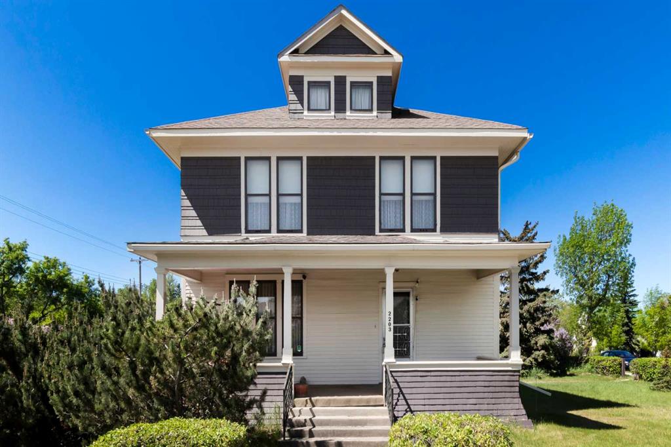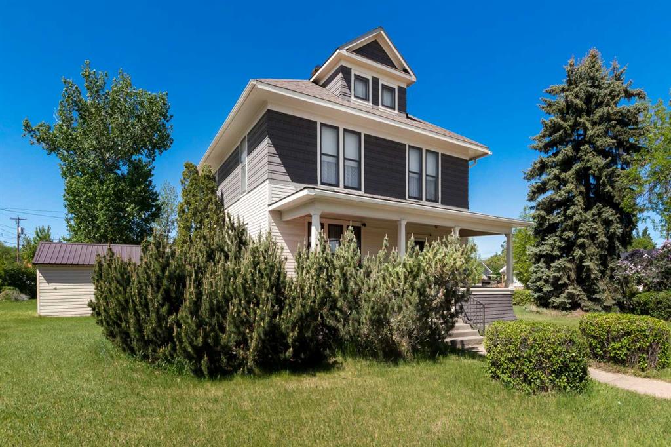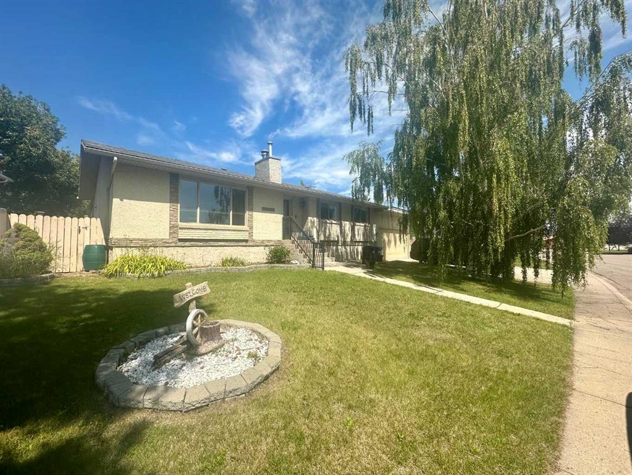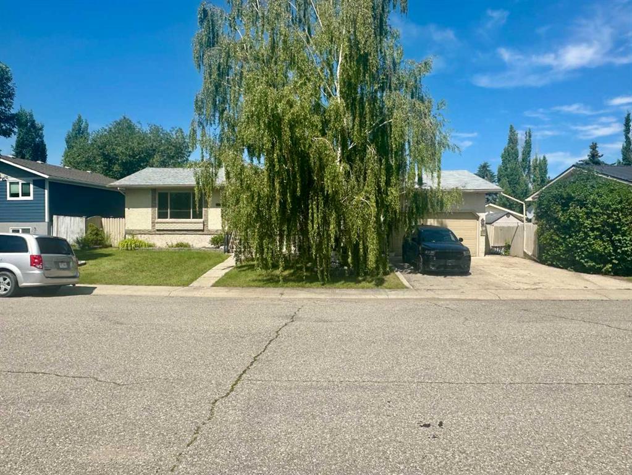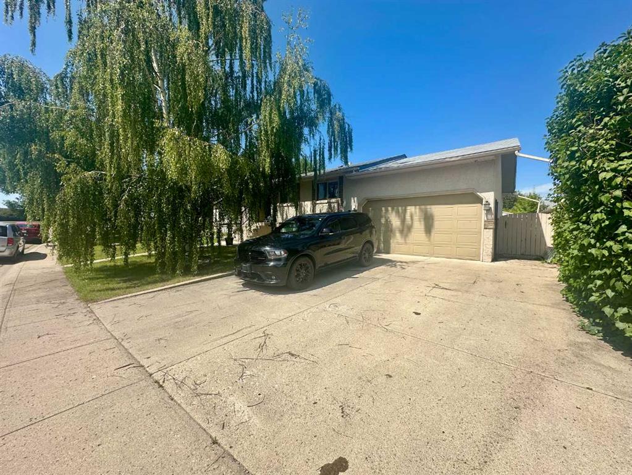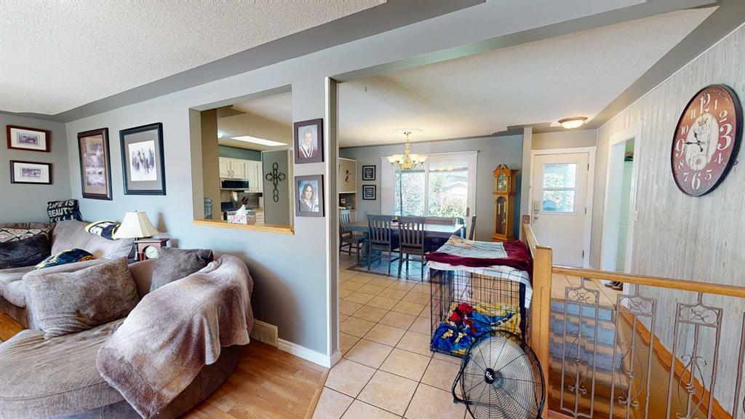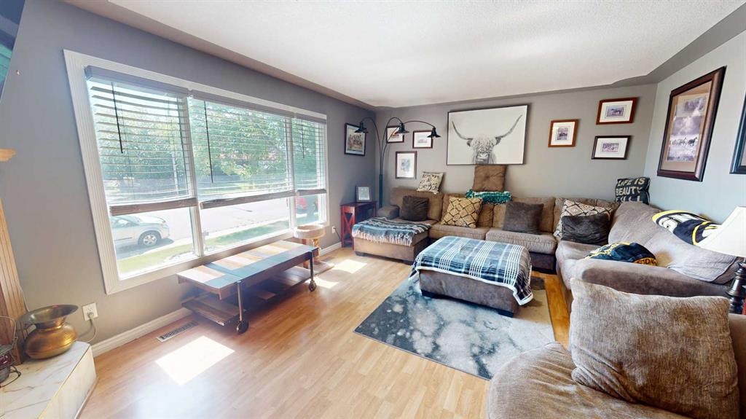$ 539,900
1
BEDROOMS
1 + 1
BATHROOMS
1,247
SQUARE FEET
2025
YEAR BUILT
Enjoy quality craftsmanship and peaceful living in this custom-built 1-bedroom walk-out bungalow in the heart of Nanton. With 1,247 sq ft on the main floor and an unfinished walk-out basement with bathroom rough-in, this home offers future development potential. Features include a chef-style granite kitchen with stainless steel appliances, 9’ ceilings, engineered vinyl plank flooring, and a cozy gas fireplace with floor-to-ceiling stone surround. Relax outdoors on the composite front porch and rear deck with aluminum railings. Built for efficiency and longevity with Hardie siding, ICF foundation, triple-pane windows, and a finished single attached garage. New Home Warranty included. Construction has not started so there is time to review plans and customize to your liking! A rare opportunity for affordable luxury in a quiet, welcoming community!
| COMMUNITY | |
| PROPERTY TYPE | Detached |
| BUILDING TYPE | House |
| STYLE | Bungalow |
| YEAR BUILT | 2025 |
| SQUARE FOOTAGE | 1,247 |
| BEDROOMS | 1 |
| BATHROOMS | 2.00 |
| BASEMENT | Full, Unfinished, Walk-Out To Grade |
| AMENITIES | |
| APPLIANCES | See Remarks |
| COOLING | None |
| FIREPLACE | Gas, Living Room, Stone |
| FLOORING | Tile, Vinyl Plank |
| HEATING | Forced Air |
| LAUNDRY | Main Level |
| LOT FEATURES | Back Yard, City Lot |
| PARKING | Single Garage Attached |
| RESTRICTIONS | Utility Right Of Way |
| ROOF | Asphalt Shingle |
| TITLE | Fee Simple |
| BROKER | Real Broker |
| ROOMS | DIMENSIONS (m) | LEVEL |
|---|---|---|
| Bedroom - Primary | 16`5" x 13`0" | Main |
| Nook | 14`11" x 9`3" | Main |
| 2pc Bathroom | 5`9" x 5`11" | Main |
| 5pc Ensuite bath | 15`0" x 5`8" | Main |


