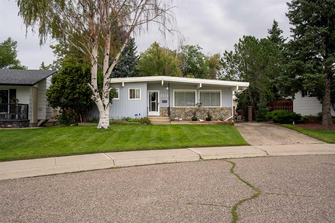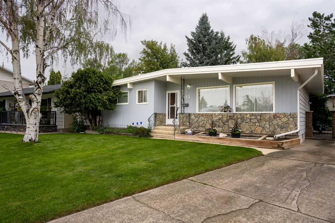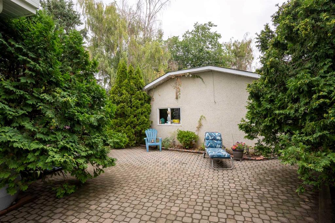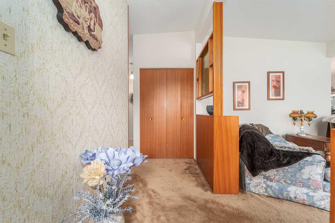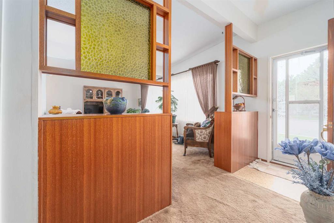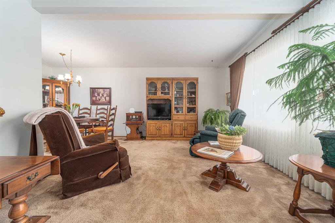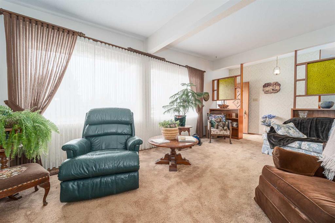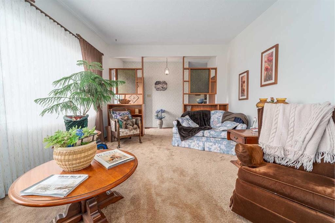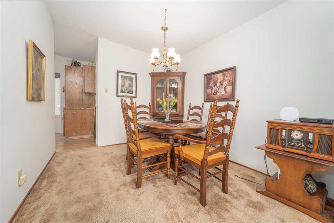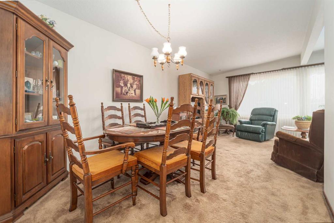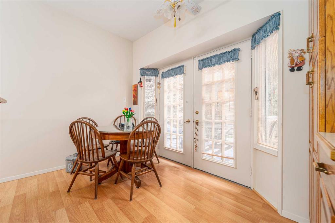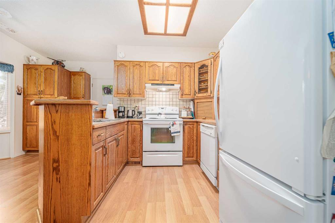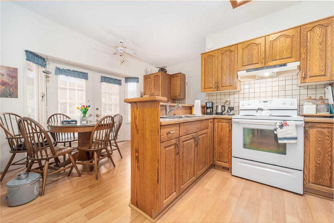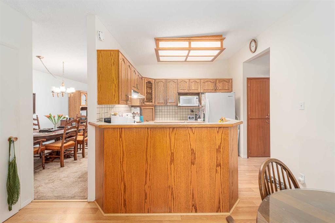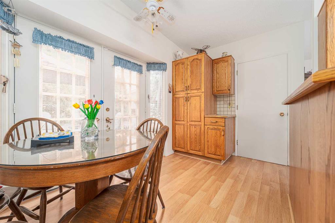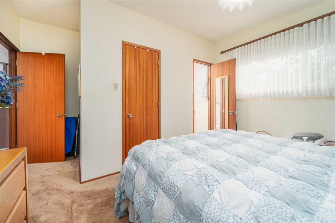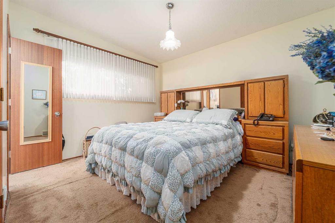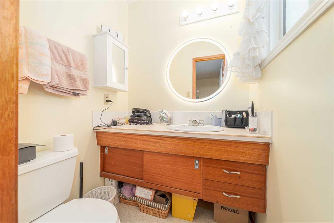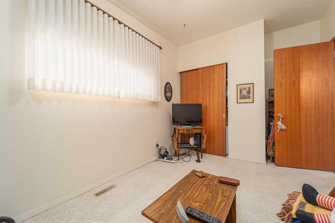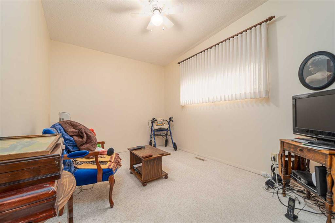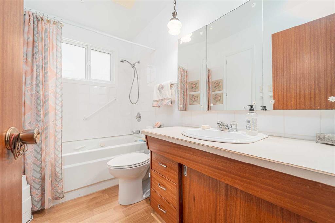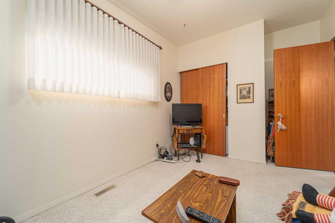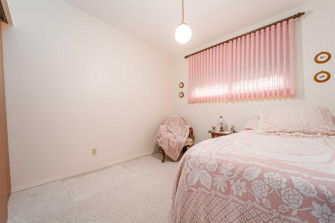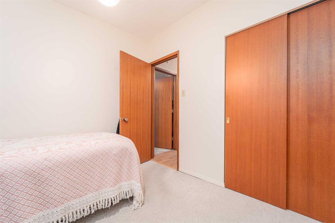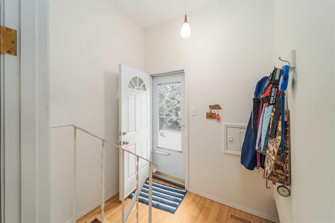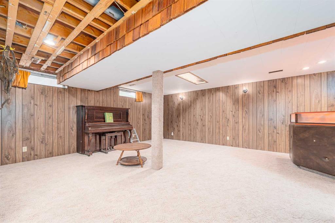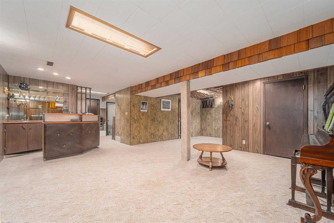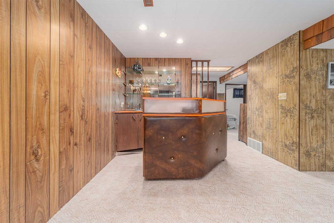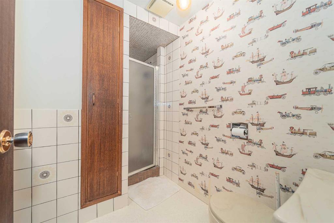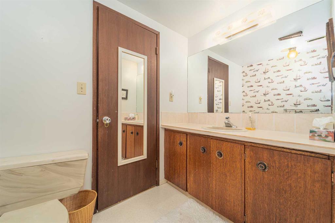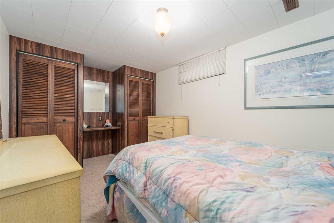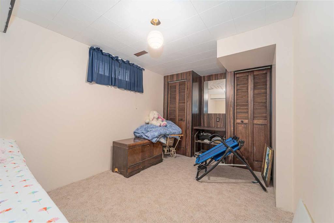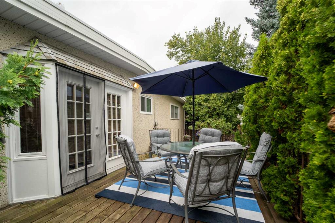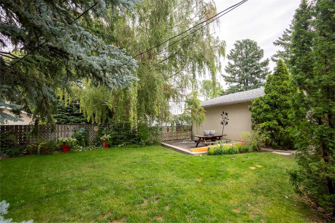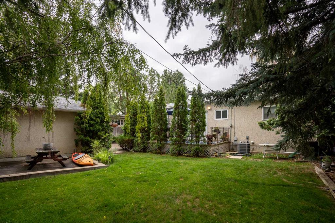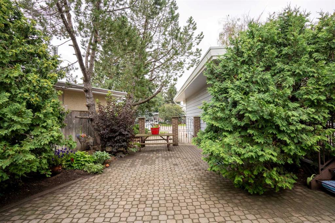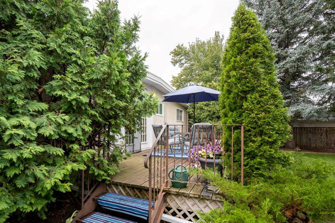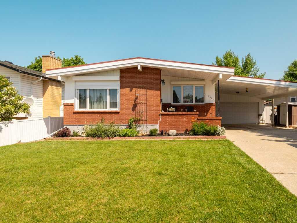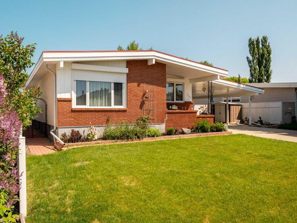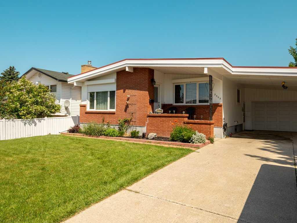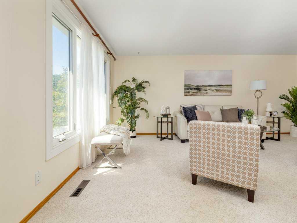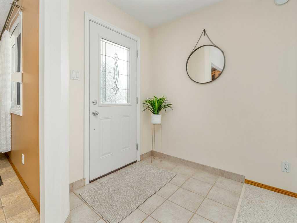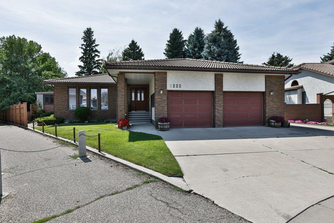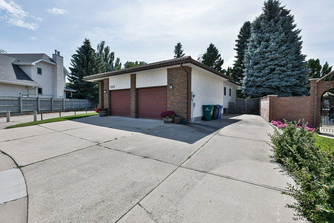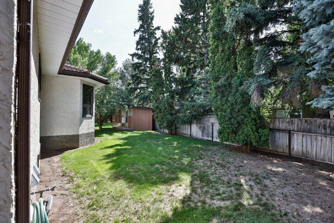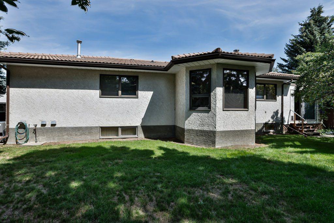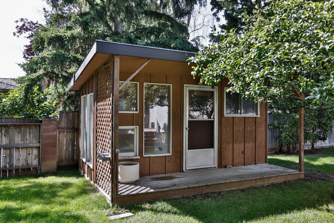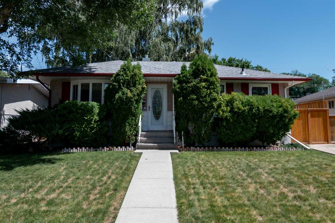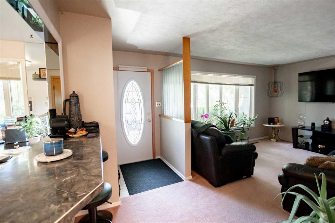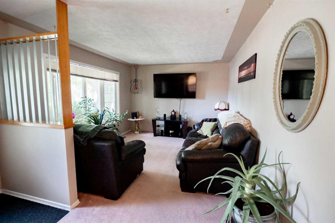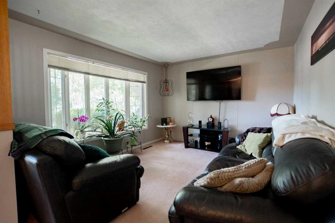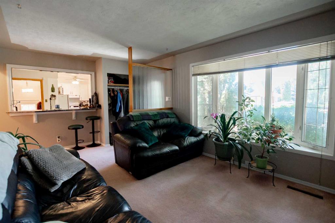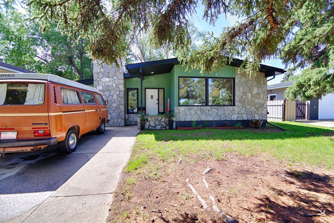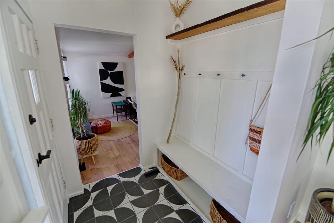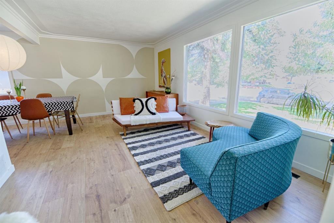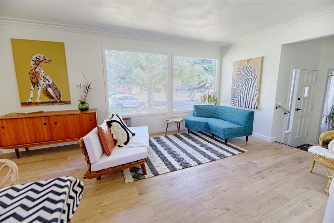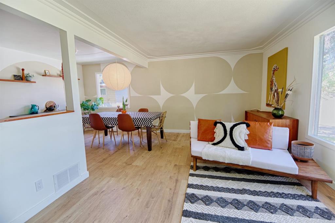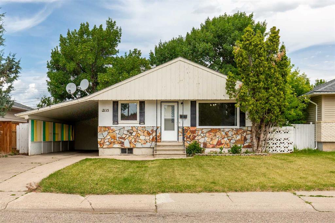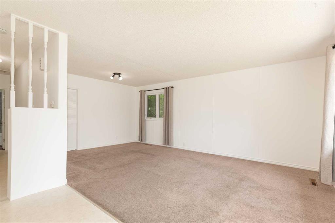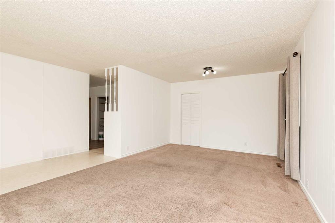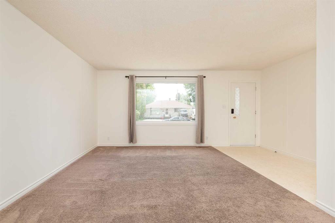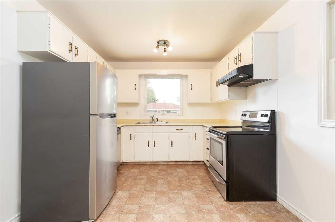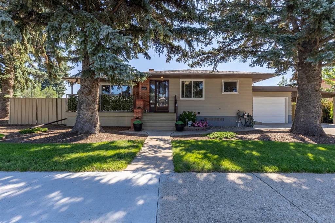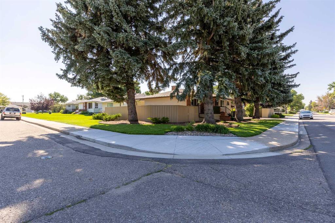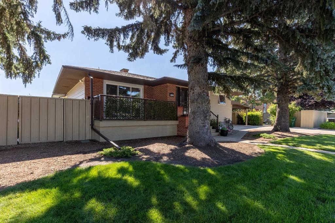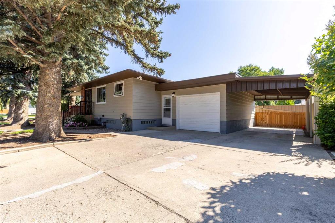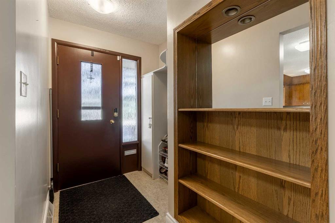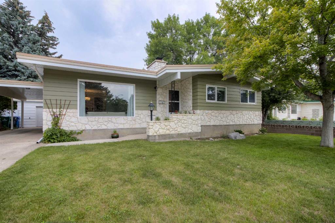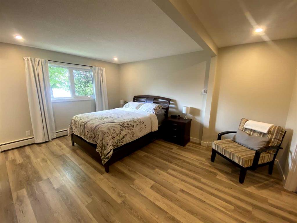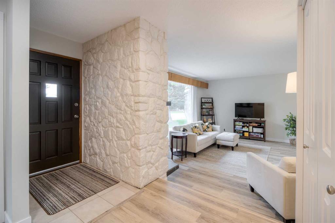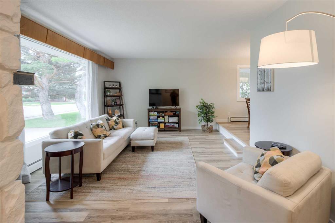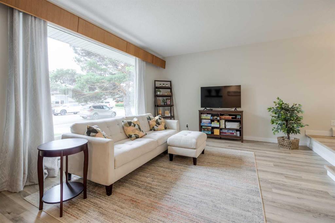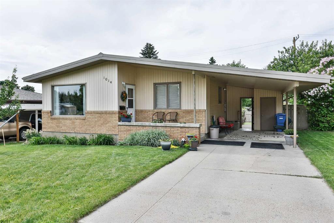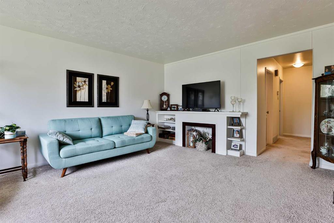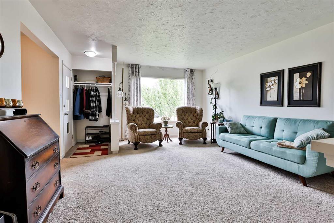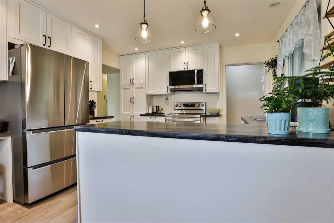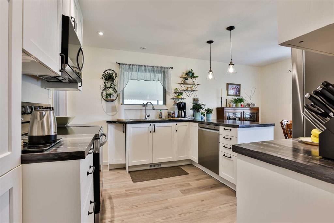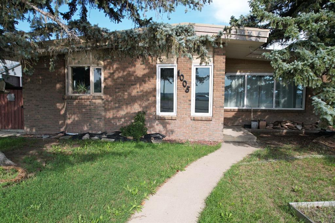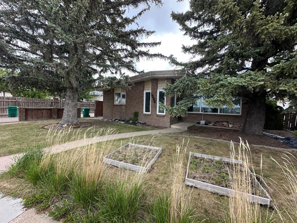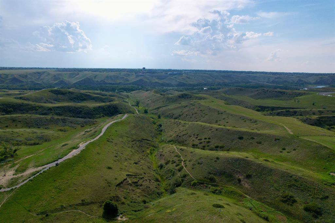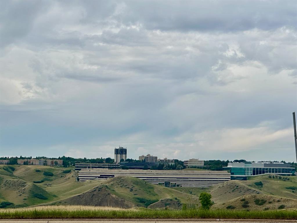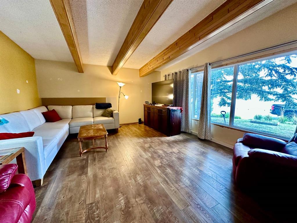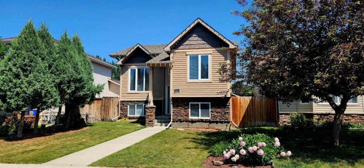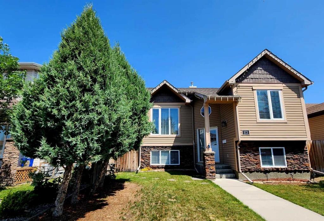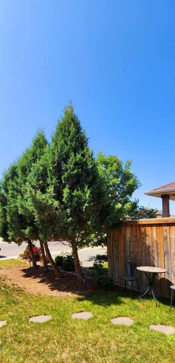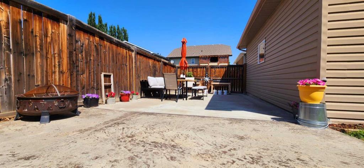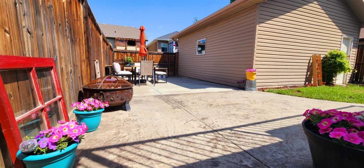2013 23 Avenue S
Lethbridge T1K 1J4
MLS® Number: A2244682
$ 465,000
5
BEDROOMS
2 + 1
BATHROOMS
1969
YEAR BUILT
Tucked away on a quiet cul-de-sac, this 1960s bungalow is steps from the Sugar Bowl, Agnes Davidson School, Lethbridge Polytechnic, and the VisitLethbridge.com Arena (formerly the Enmax Centre). After a Hurricanes game, you’ll be warm at home before most fans even leave the parking lot. Sitting on a large pie-shaped lot with mature trees and a private backyard, this 5-bedroom, 2.5-bathroom home has great bones and plenty of potential. The main floor offers three bedrooms, a bathroom and the primary even has a 2 piece ensuite. The kitchen and dining area open to the backyard deck through French doors. Perfect for summer BBQs and indoor-outdoor living. The basement features two oversized bedrooms, a massive family room with a wet bar, and a convenient side entrance that opens up possibilities for multigenerational living or future suite potential. Updates include central A/C (2024) and a roof replacement (2014), giving you peace of mind while you make the space your own. All of this in a dynamite location close to major arteries for quick access across the city, yet peaceful enough to feel tucked away.
| COMMUNITY | Agnes Davidson |
| PROPERTY TYPE | Detached |
| BUILDING TYPE | House |
| STYLE | Bungalow |
| YEAR BUILT | 1969 |
| SQUARE FOOTAGE | 1,218 |
| BEDROOMS | 5 |
| BATHROOMS | 3.00 |
| BASEMENT | Finished, Full |
| AMENITIES | |
| APPLIANCES | Central Air Conditioner, Dishwasher, Electric Range, Refrigerator, Washer/Dryer |
| COOLING | Central Air |
| FIREPLACE | N/A |
| FLOORING | Carpet, Laminate |
| HEATING | Forced Air, Natural Gas |
| LAUNDRY | In Basement |
| LOT FEATURES | Back Lane, Pie Shaped Lot |
| PARKING | Double Garage Detached, Driveway, Garage Faces Rear |
| RESTRICTIONS | None Known |
| ROOF | Flat Torch Membrane |
| TITLE | Fee Simple |
| BROKER | REAL BROKER |
| ROOMS | DIMENSIONS (m) | LEVEL |
|---|---|---|
| 3pc Bathroom | 7`0" x 8`10" | Basement |
| Bedroom | 8`10" x 14`8" | Basement |
| Bedroom | 8`10" x 14`10" | Basement |
| 4pc Bathroom | 8`10" x 4`11" | Main |
| 2pc Ensuite bath | 4`6" x 4`8" | Main |
| Bedroom - Primary | 15`3" x 12`5" | Main |
| Bedroom | 9`6" x 9`5" | Main |
| Bedroom | 14`6" x 8`10" | Main |

