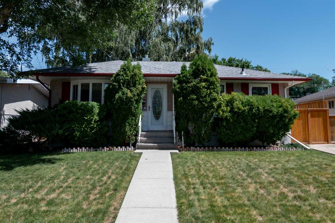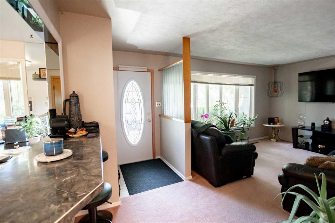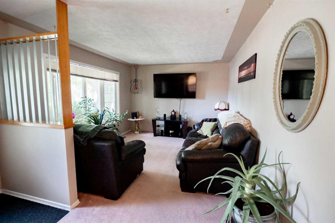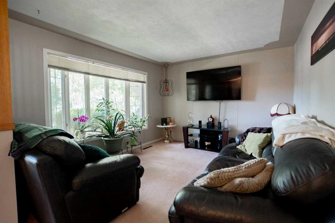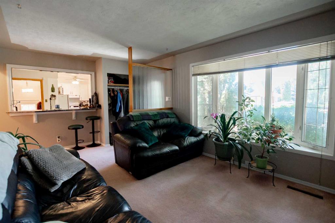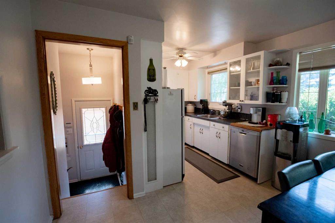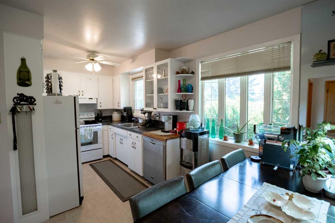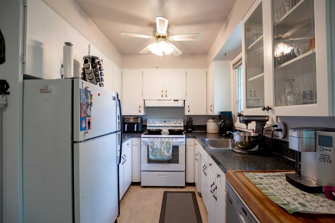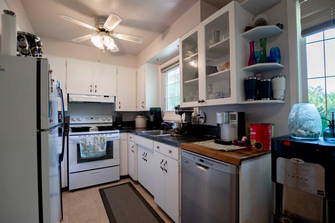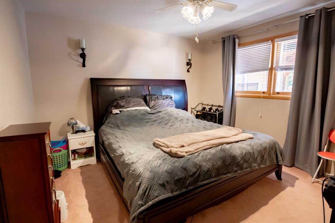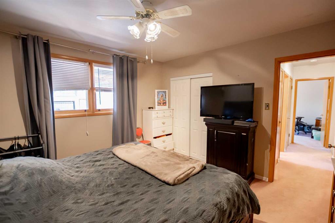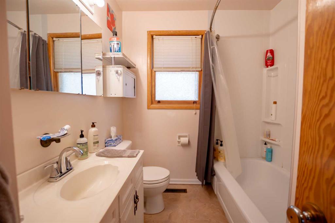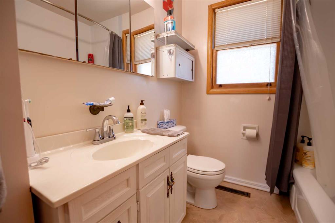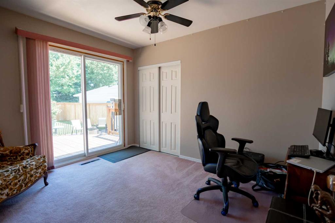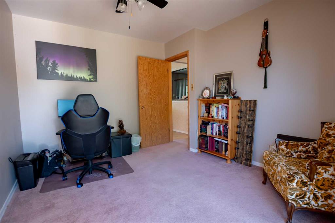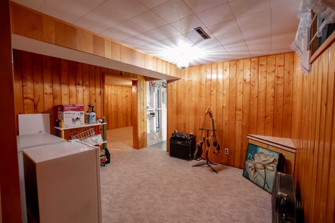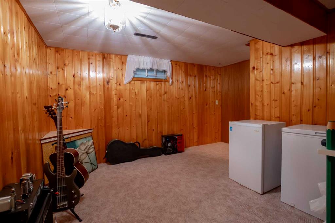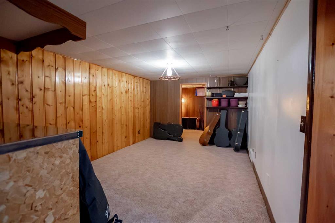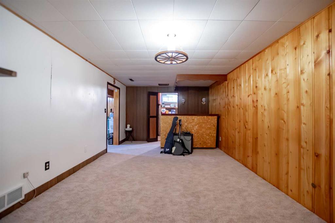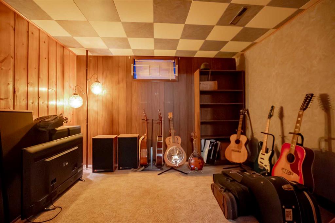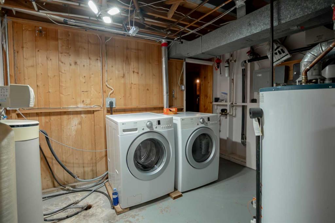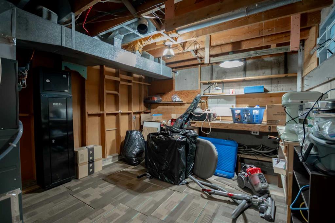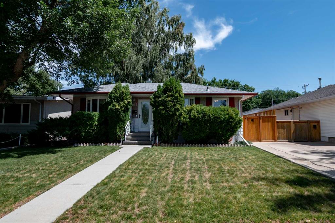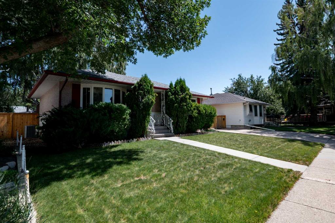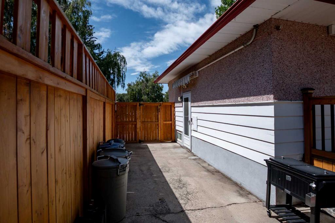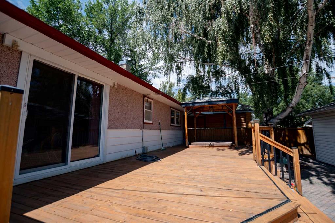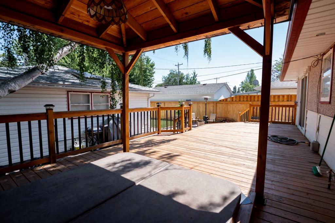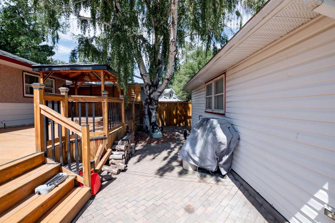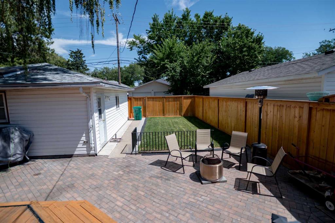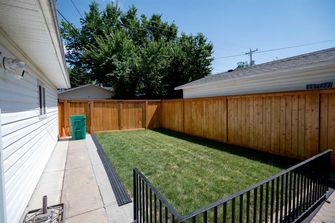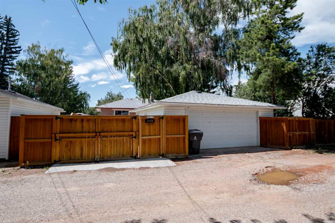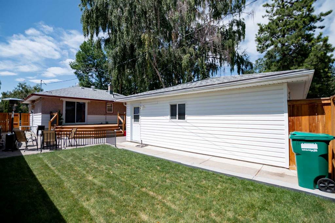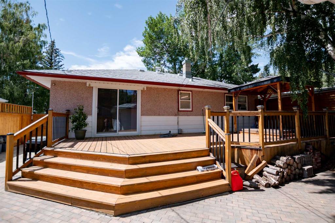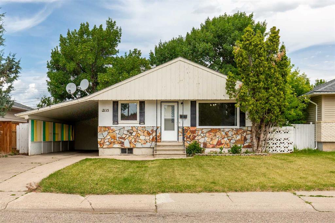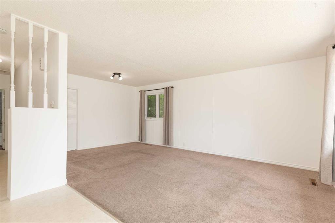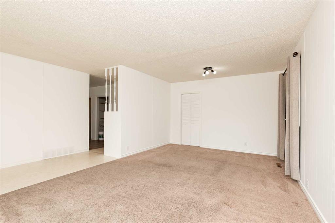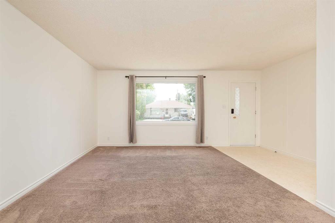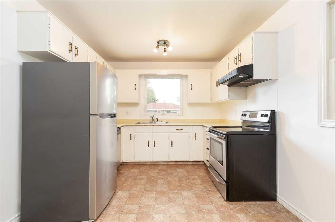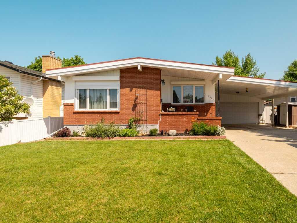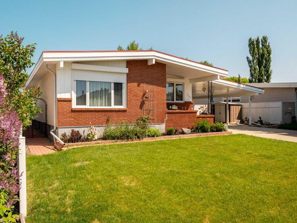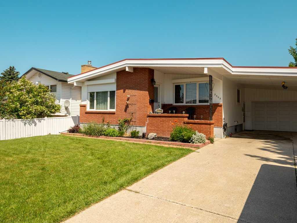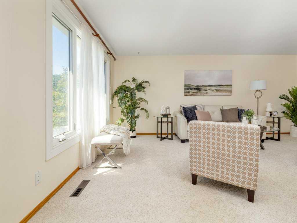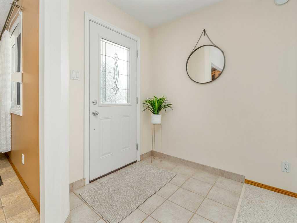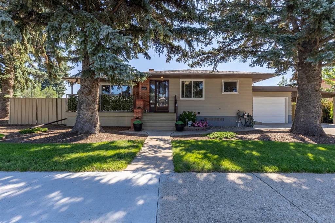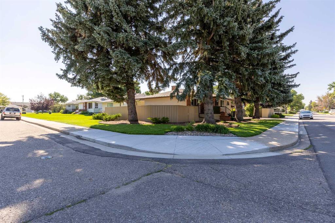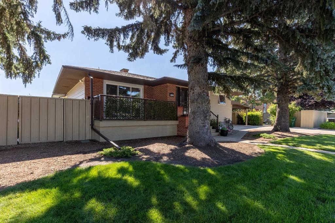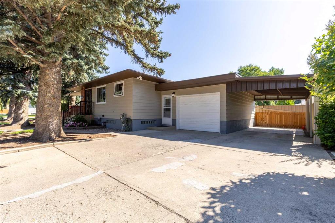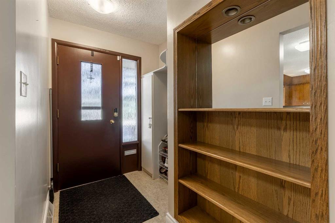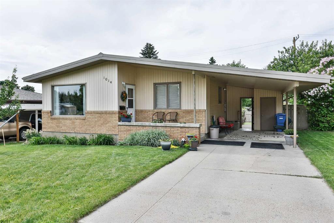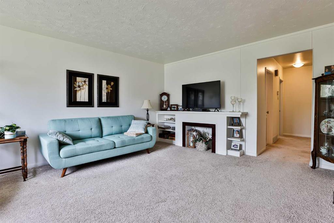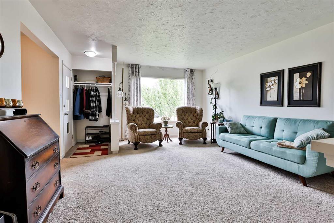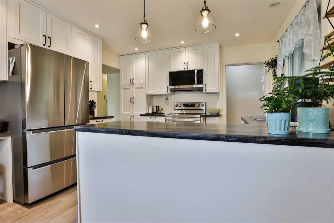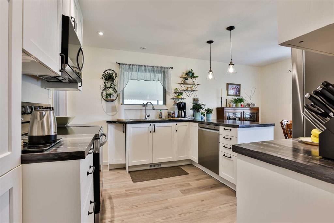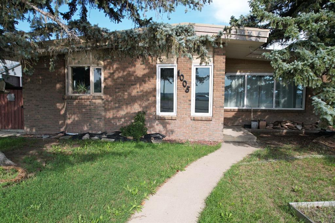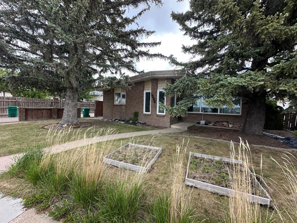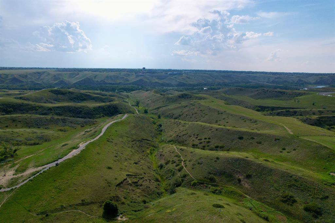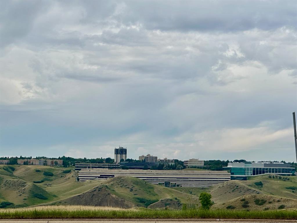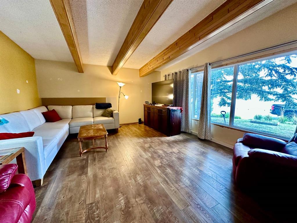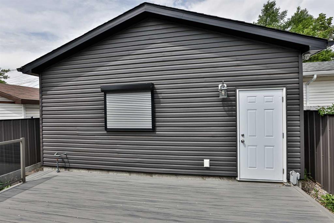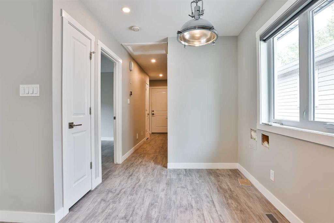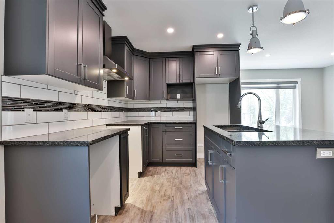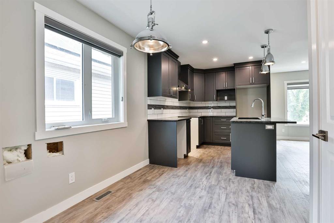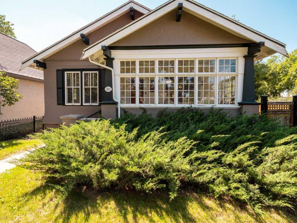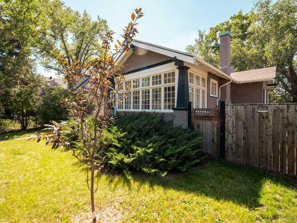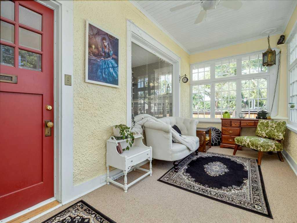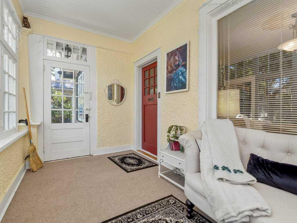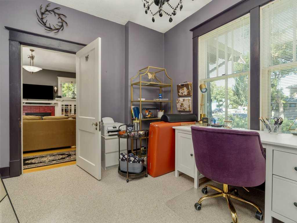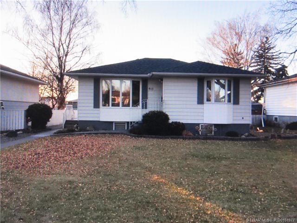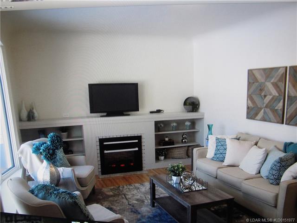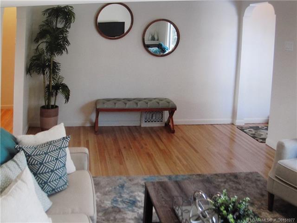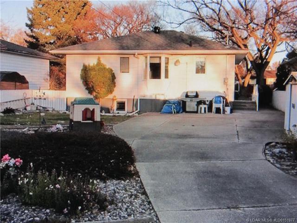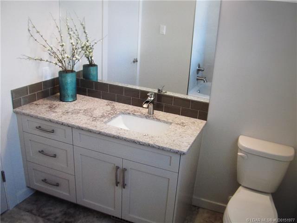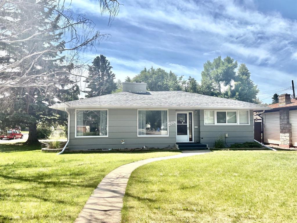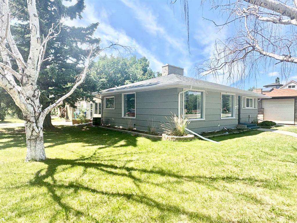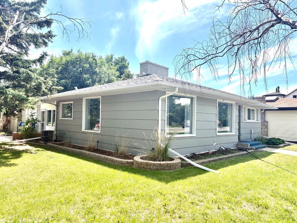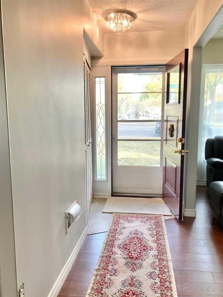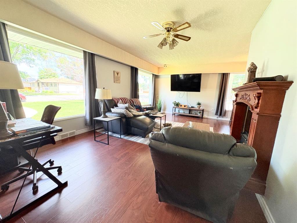1915 18 Avenue S
Lethbridge T1K 1C4
MLS® Number: A2243423
$ 379,900
2
BEDROOMS
1 + 0
BATHROOMS
864
SQUARE FEET
1959
YEAR BUILT
Located in a quiet cul-de-sac just a short stroll to the sugar bowl and Agnes Davidson School, this well cared-for bungalow is a must see! The main level features a large living room, dining area and kitchen, two good sized bedrooms and a full bath. The lower level has a large family room, a flex area, office area and a large utility room. Outside is a great outdoor living area with a large deck with built in hot tub, a lower patio area, and a great 24 x 24 garage that is finished and heated. This home has been well cared-for and has recent improvements including: furnace (2022), new AC (2023), new garage shingles (2023) and a new stove last year.
| COMMUNITY | Agnes Davidson |
| PROPERTY TYPE | Detached |
| BUILDING TYPE | House |
| STYLE | Bungalow |
| YEAR BUILT | 1959 |
| SQUARE FOOTAGE | 864 |
| BEDROOMS | 2 |
| BATHROOMS | 1.00 |
| BASEMENT | Finished, Full |
| AMENITIES | |
| APPLIANCES | Dishwasher, Dryer, Refrigerator, Stove(s), Washer |
| COOLING | Central Air |
| FIREPLACE | N/A |
| FLOORING | Carpet, Linoleum |
| HEATING | Forced Air |
| LAUNDRY | In Basement |
| LOT FEATURES | Back Lane, Back Yard, Cul-De-Sac, Private |
| PARKING | Double Garage Detached, Driveway, Heated Garage |
| RESTRICTIONS | None Known |
| ROOF | Asphalt Shingle |
| TITLE | Fee Simple |
| BROKER | Century 21 Foothills South Real Estate |
| ROOMS | DIMENSIONS (m) | LEVEL |
|---|---|---|
| Other | 10`9" x 9`10" | Lower |
| Family Room | 18`7" x 10`9" | Lower |
| Furnace/Utility Room | 11`6" x 11`6" | Lower |
| Office | 8`11" x 10`8" | Lower |
| Living Room | 18`7" x 11`3" | Main |
| Dining Room | 8`6" x 11`3" | Main |
| Kitchen | 9`8" x 7`7" | Main |
| Bedroom - Primary | 11`8" x 11`6" | Main |
| 4pc Bathroom | 0`0" x 0`0" | Main |
| Bedroom | 10`0" x 11`7" | Main |

