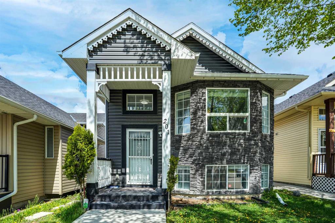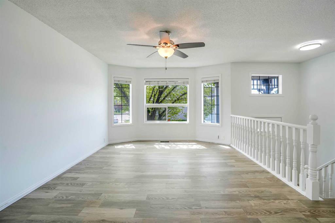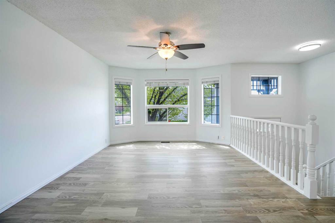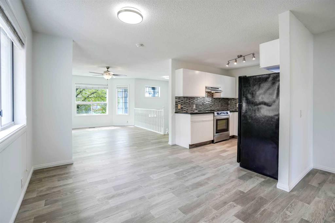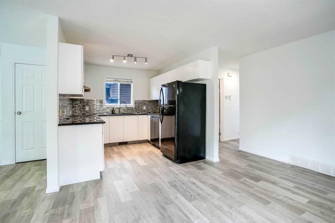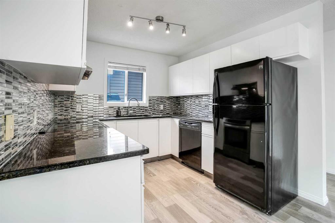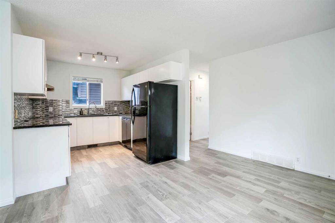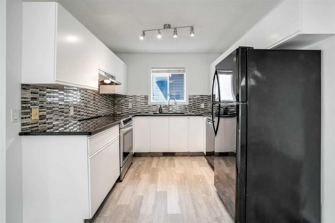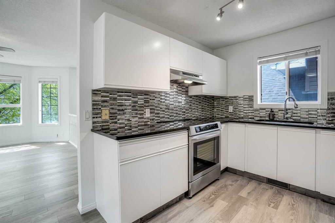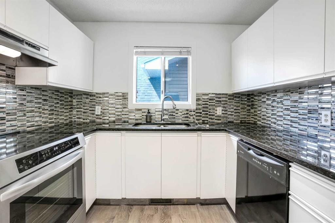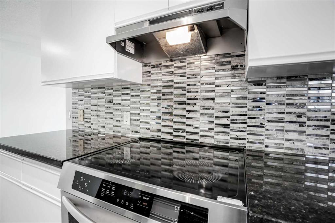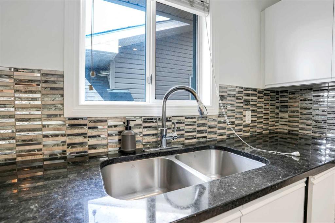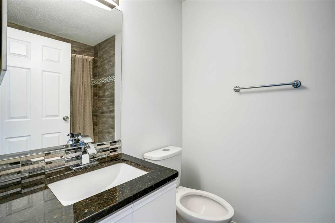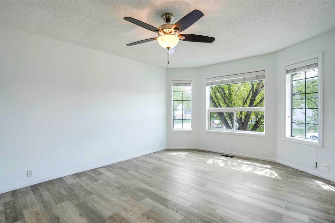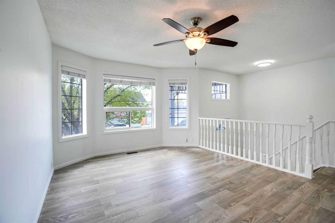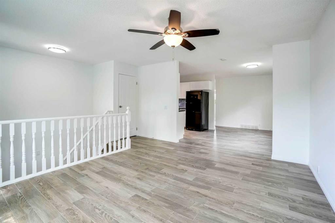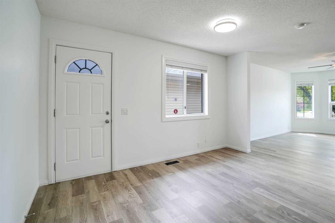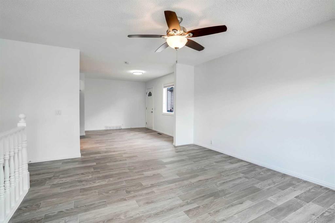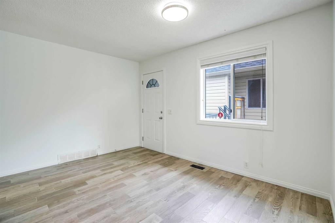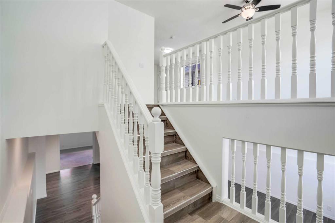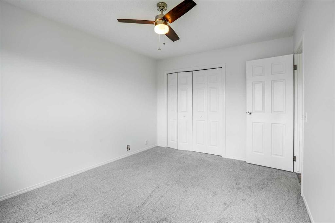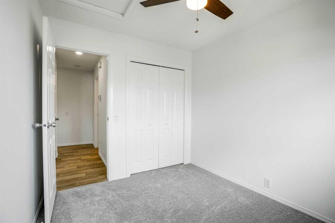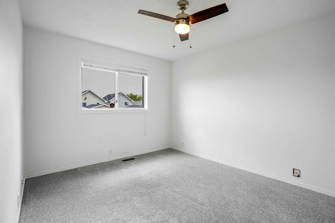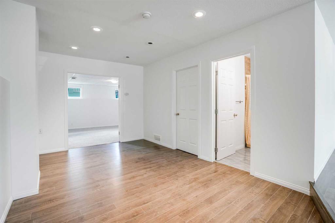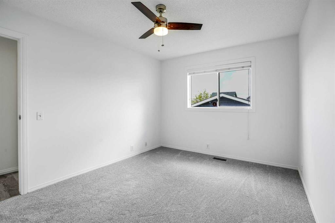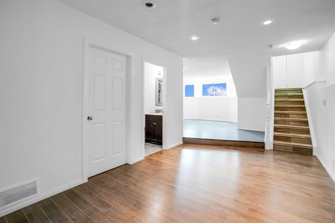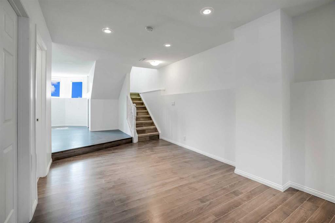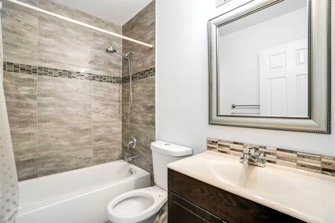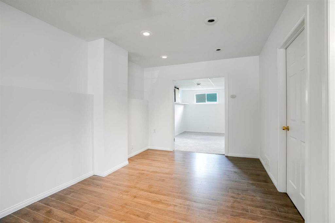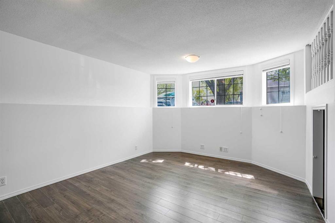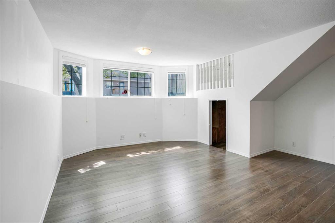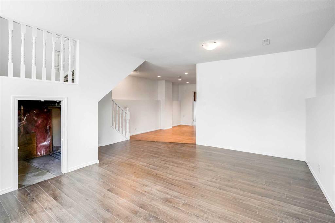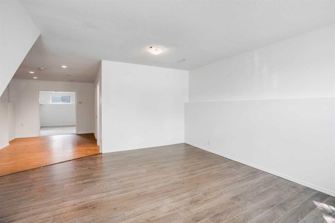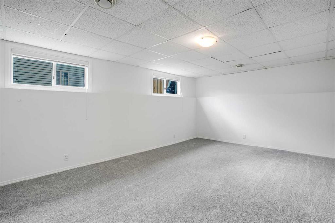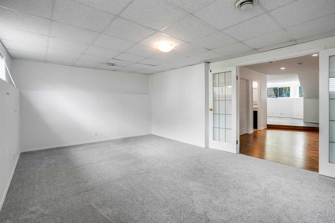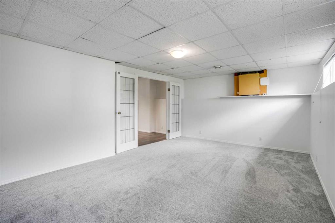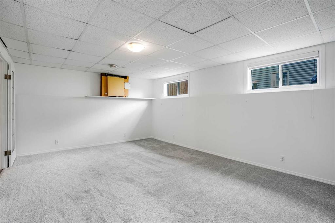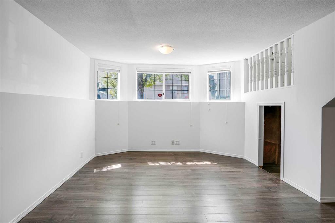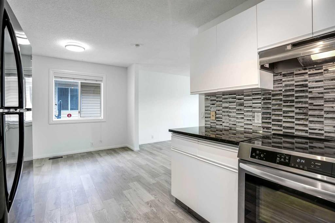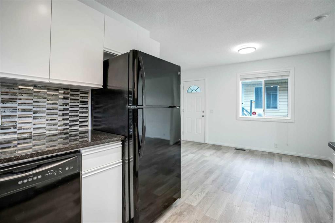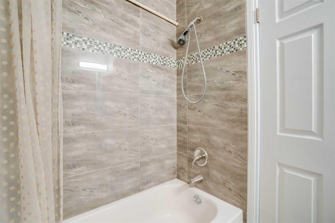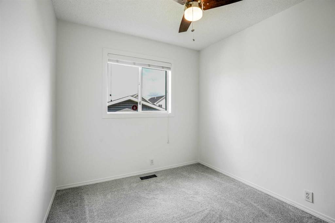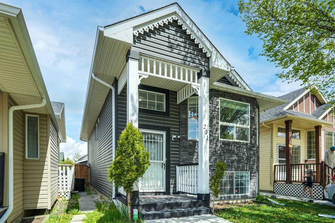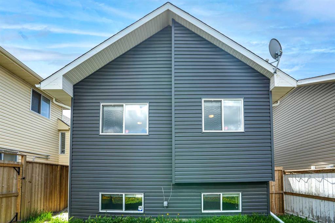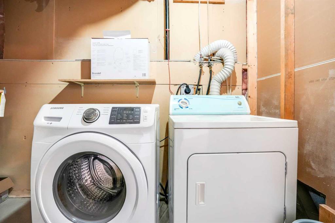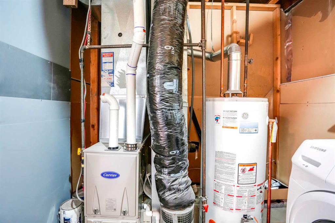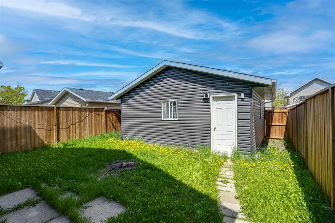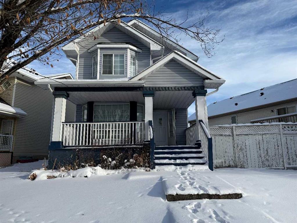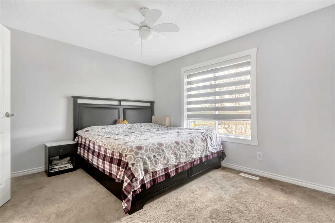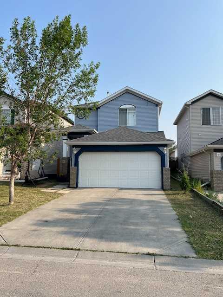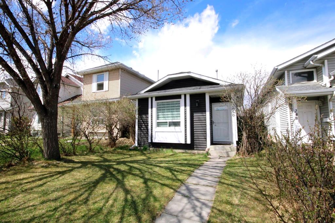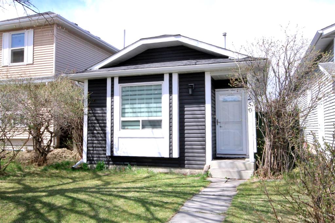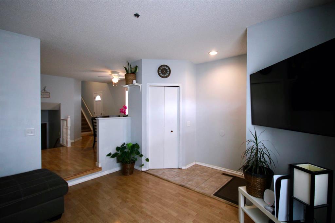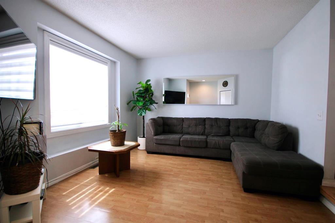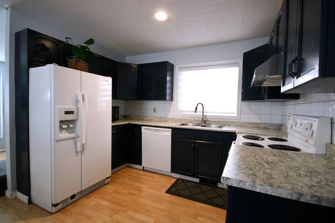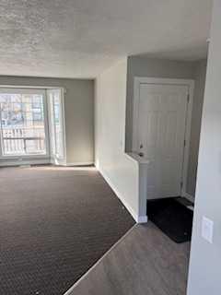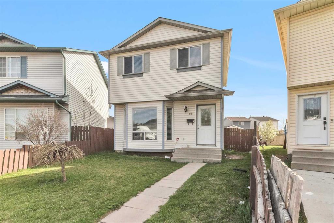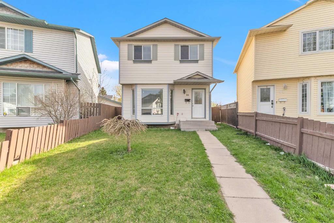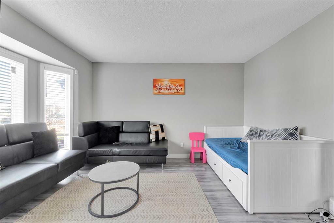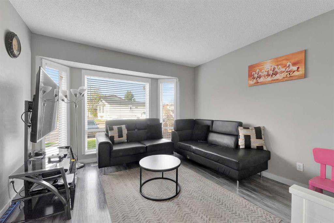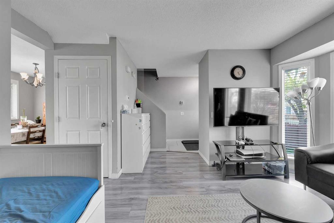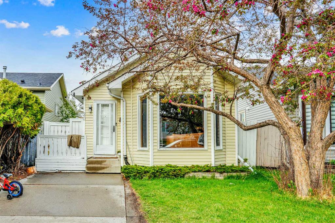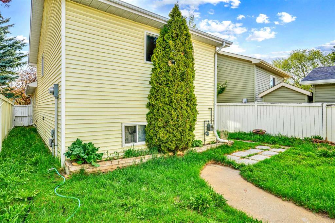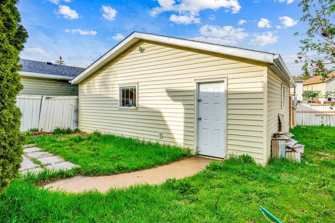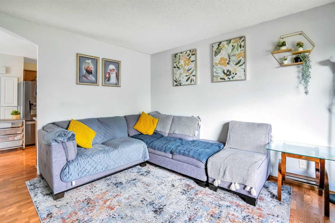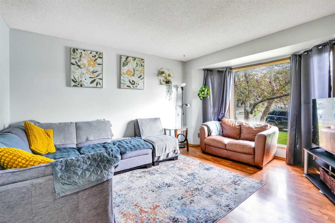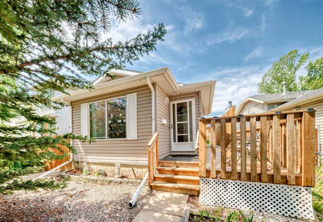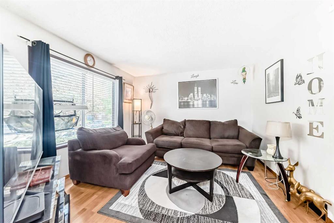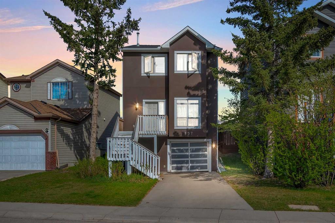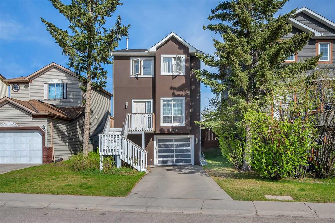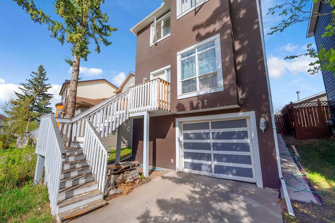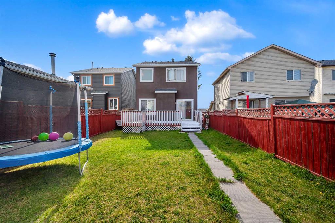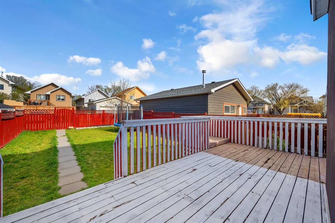201 Martinridge Crescent NE
Calgary T3J3M3
MLS® Number: A2229816
$ 519,000
3
BEDROOMS
2 + 0
BATHROOMS
892
SQUARE FEET
1993
YEAR BUILT
WELCOME TO 201 MARTINRIDGE CRES NE beautiful , freshly renovated bilevel house with fully finished basement and double car garage. this beautiful property is located on a very desirable street only steps away from school ,park and play ground area and train station and bus . fully renovated house with new kitchen , bathrooms , floors , lighting fixtures , floors and fresh paint . the house looks very charming and beautiful yet modern inside and outside with beautiful stone work . BEAUTIFUL HOUSE , DESIRABLE LOCATION CLOSE TO SHOPPING , SCHOOLS AND GURDWARA SAHIB , MUST BE SEEN AND APPERCIATED
| COMMUNITY | Martindale |
| PROPERTY TYPE | Detached |
| BUILDING TYPE | House |
| STYLE | Bi-Level |
| YEAR BUILT | 1993 |
| SQUARE FOOTAGE | 892 |
| BEDROOMS | 3 |
| BATHROOMS | 2.00 |
| BASEMENT | Finished, Full |
| AMENITIES | |
| APPLIANCES | Dishwasher, Electric Stove, Refrigerator, Washer/Dryer |
| COOLING | None |
| FIREPLACE | N/A |
| FLOORING | Tile, Wood |
| HEATING | High Efficiency, Natural Gas |
| LAUNDRY | In Basement |
| LOT FEATURES | Back Lane, Back Yard, City Lot, Front Yard, Level |
| PARKING | Double Garage Detached |
| RESTRICTIONS | None Known |
| ROOF | Asphalt Shingle |
| TITLE | Fee Simple |
| BROKER | Royal LePage METRO |
| ROOMS | DIMENSIONS (m) | LEVEL |
|---|---|---|
| Bedroom | 17`11" x 12`9" | Basement |
| 4pc Bathroom | 0`0" x 0`0" | Basement |
| Family Room | 15`6" x 14`8" | Basement |
| Bonus Room | 17`1" x 9`11" | Basement |
| Storage | 7`7" x 6`8" | Basement |
| Furnace/Utility Room | 9`2" x 7`7" | Basement |
| Living Room | 15`3" x 15`2" | Main |
| Dining Room | 13`2" x 10`0" | Main |
| Kitchen | 9`0" x 9`0" | Main |
| 4pc Bathroom | 7`4" x 5`0" | Main |
| Bedroom - Primary | 13`0" x 10`2" | Main |
| Bedroom | 10`0" x 8`5" | Main |

