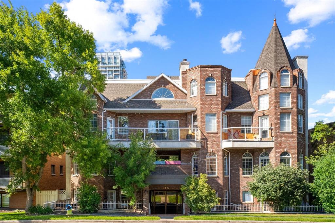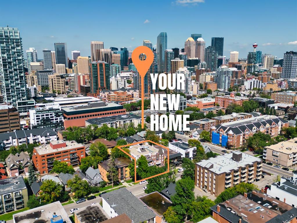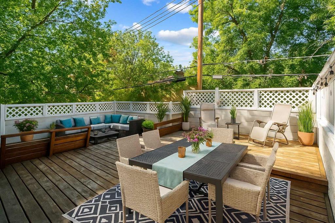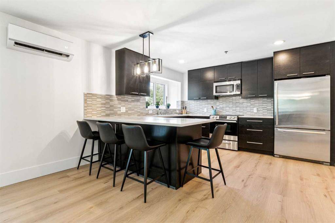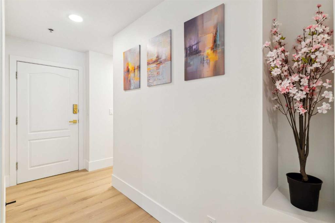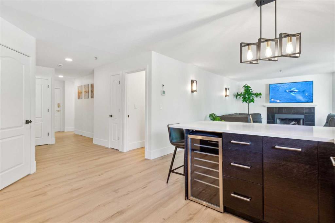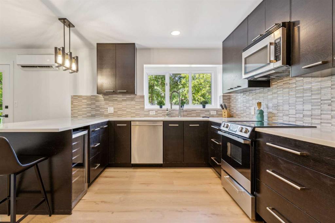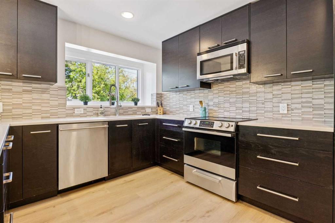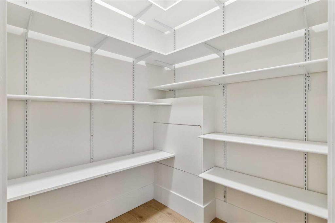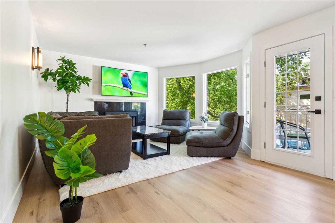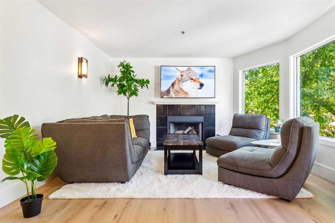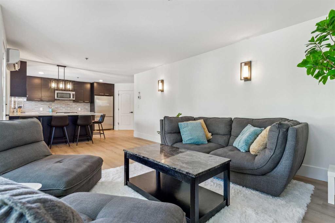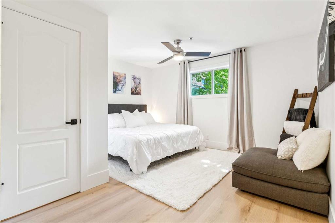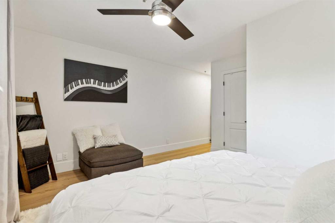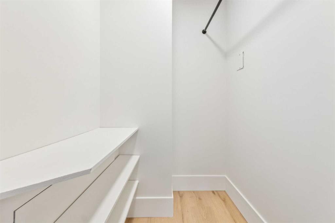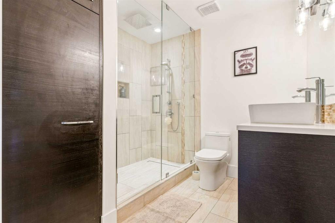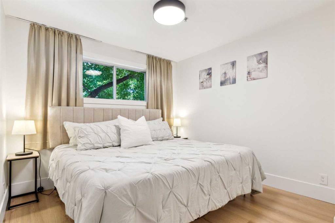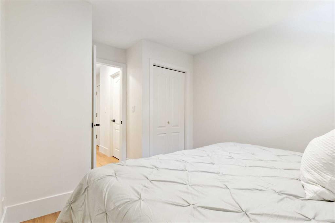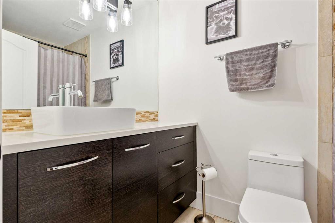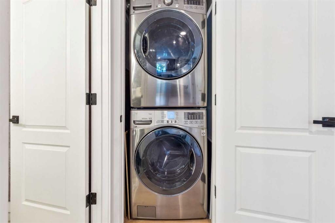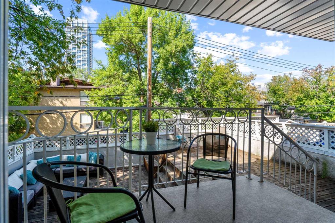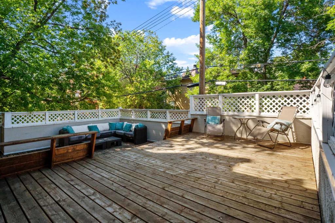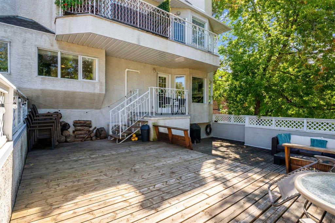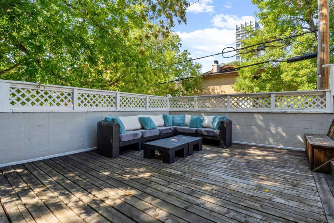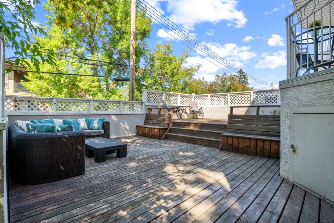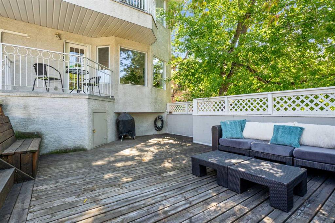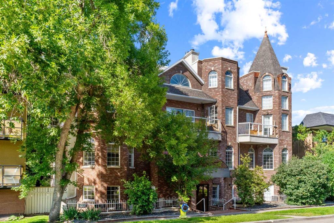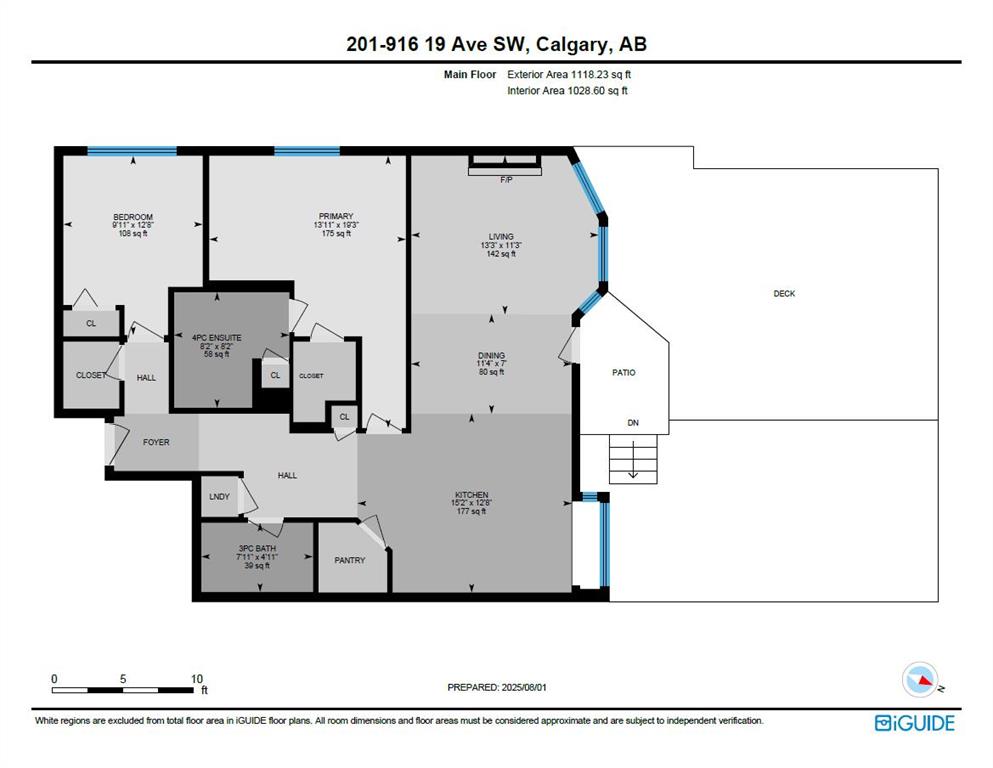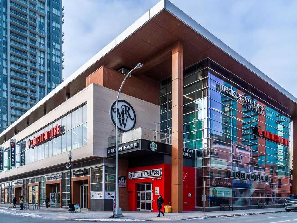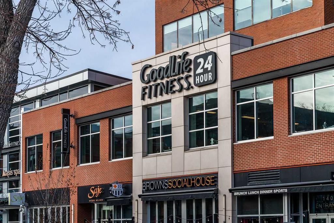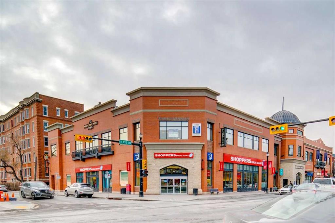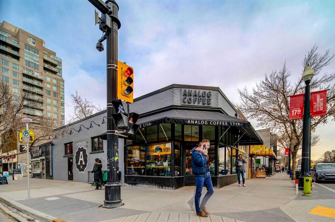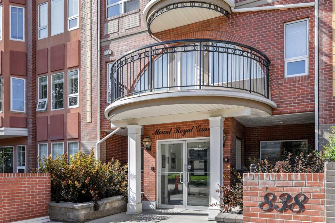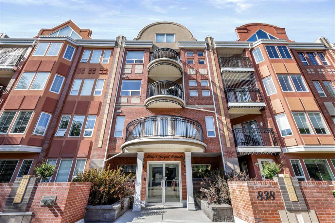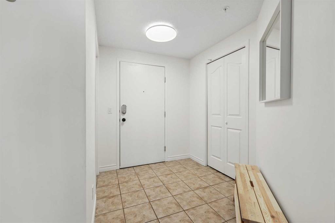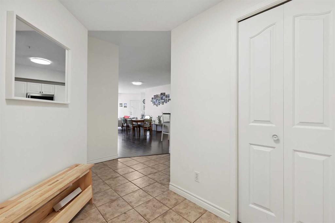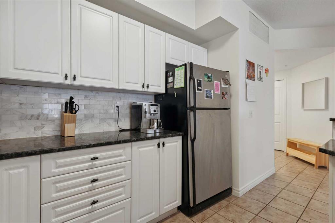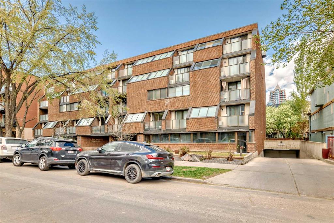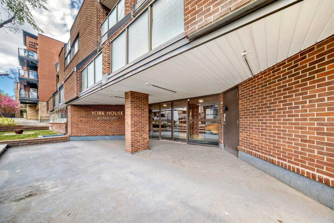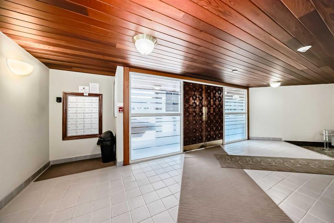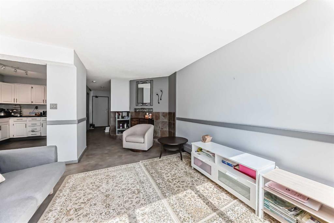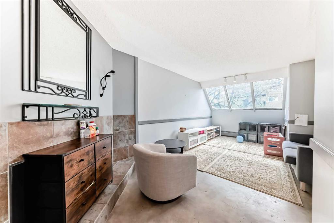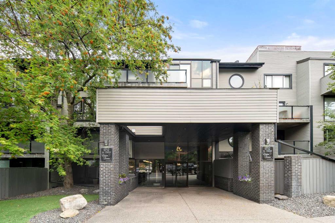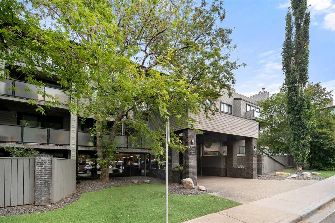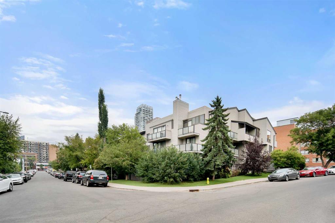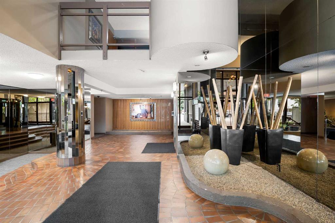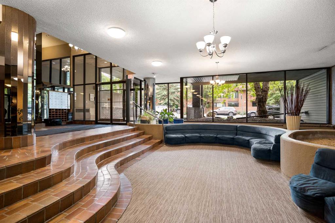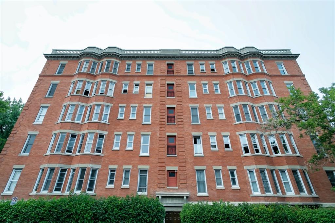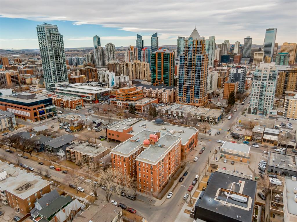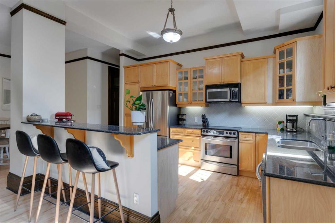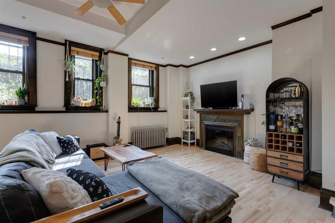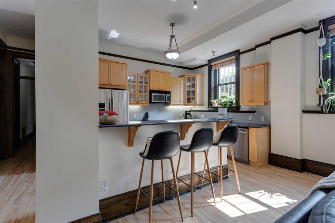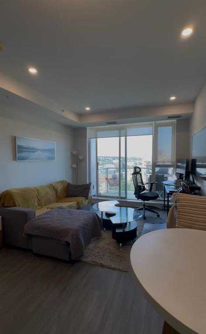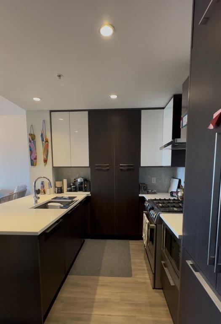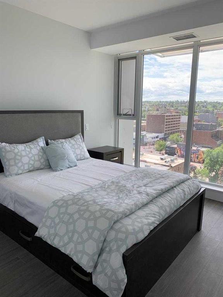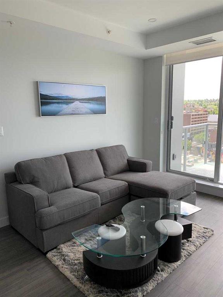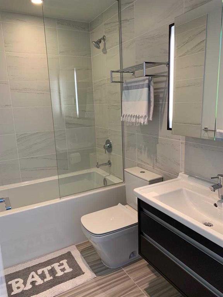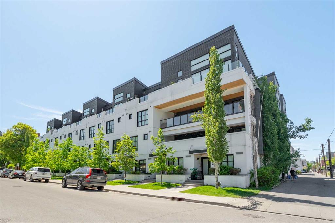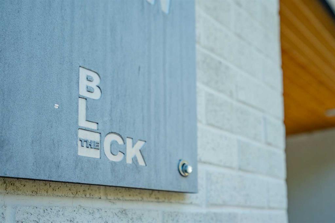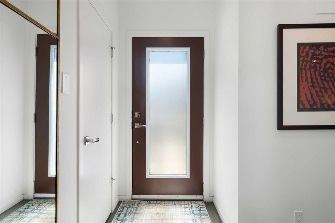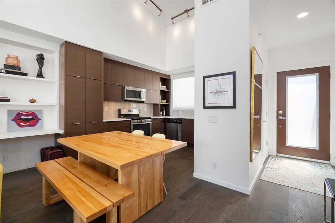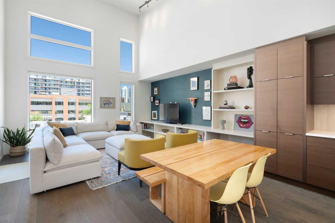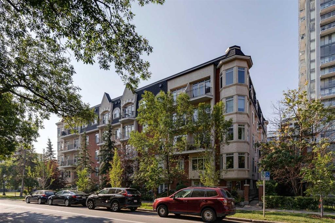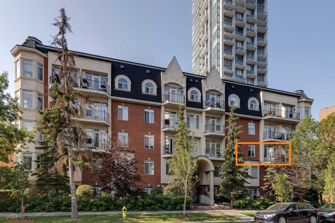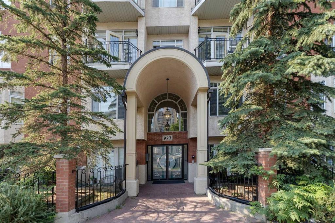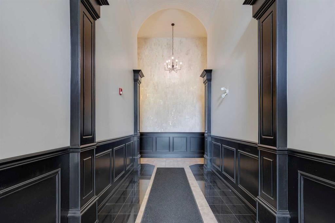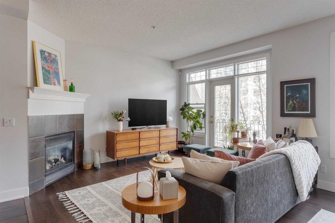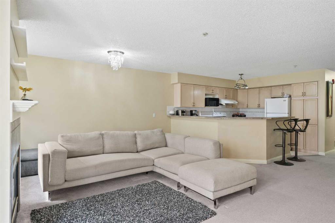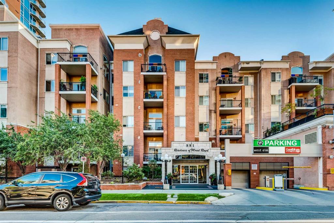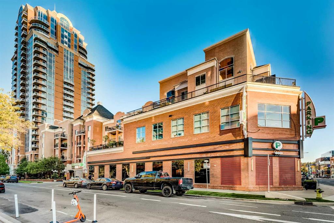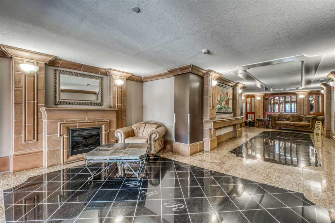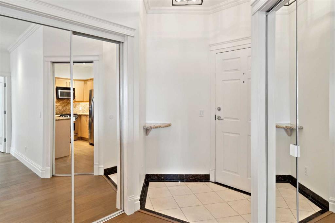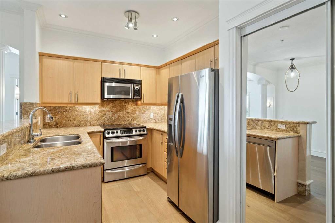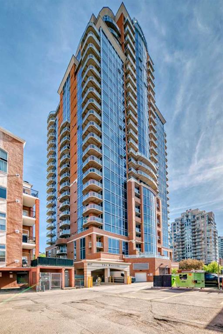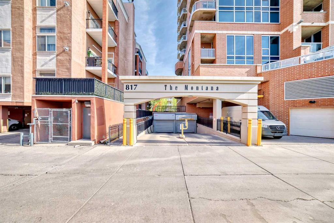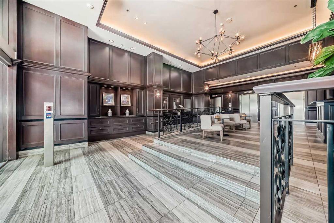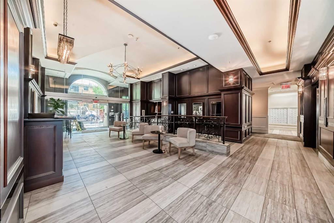201, 916 19 Avenue SW
Calgary T2T 0H7
MLS® Number: A2243932
$ 474,850
2
BEDROOMS
2 + 0
BATHROOMS
1,029
SQUARE FEET
1992
YEAR BUILT
Experience the ultimate downtown lifestyle in Calgary’s sought-after Lower Mount Royal, over 1,000 sqft of beautifully renovated living space paired with an 800 sqft private, multi-level patio that’s larger than most entire condos. This one-of-a-kind outdoor retreat is perfect for hosting friends or enjoying peace and quiet, all just steps from the vibrant 17th Avenue. Inside, sunlight pours through large windows, filling the bright, open floor plan. Pride of ownership is evident in every detail, with tasteful renovations that make the home look and feel brand new. Stylish LVP flooring, modern baseboards, fresh designer paint, and all new lighting fixtures create a warm, inviting atmosphere. The spacious kitchen offers abundant counter space, a large walk-in pantry, stainless steel appliances, and an eat-up breakfast bar. The living room centers around a cozy wood-burning fireplace and flows seamlessly to the massive patio, creating the ultimate indoor-outdoor connection. The generous primary suite features a walk-in closet and a 4-piece ensuite with a walk-in shower. A second bedroom and full bathroom provide flexibility for guests, a home office, or both. Additional comforts include in-suite laundry, plentiful storage, including private under-deck storage and a storage space in your parking stall, in-floor heating, air conditioning, elevator access, and a garbage chute. This unit comes with two parking stalls, a rare luxury so close to downtown, one heated underground and one surface stall, offering unmatched convenience for daily living and hosting guests. The location is unbeatable, it’s just a short stroll to Save-On-Foods, cafés, award-winning restaurants, boutique shops, and nightlife on 17th Ave. Yet the home is tucked far enough away that your patio feels like a peaceful escape where you can hear the wind through the trees and forget you are in the heart of the city. Opportunities like this are rare. Discover the perfect blend of vibrant city living and peaceful retreat. Book your private showing today.
| COMMUNITY | Lower Mount Royal |
| PROPERTY TYPE | Apartment |
| BUILDING TYPE | Low Rise (2-4 stories) |
| STYLE | Single Level Unit |
| YEAR BUILT | 1992 |
| SQUARE FOOTAGE | 1,029 |
| BEDROOMS | 2 |
| BATHROOMS | 2.00 |
| BASEMENT | |
| AMENITIES | |
| APPLIANCES | Dishwasher, Dryer, Microwave, Refrigerator, Stove(s), Washer, Wine Refrigerator |
| COOLING | Wall Unit(s) |
| FIREPLACE | Wood Burning |
| FLOORING | Tile, Vinyl Plank |
| HEATING | Forced Air |
| LAUNDRY | In Unit, Laundry Room, Main Level |
| LOT FEATURES | |
| PARKING | Stall |
| RESTRICTIONS | Pet Restrictions or Board approval Required |
| ROOF | |
| TITLE | Fee Simple |
| BROKER | Real Broker |
| ROOMS | DIMENSIONS (m) | LEVEL |
|---|---|---|
| 3pc Bathroom | 4`11" x 7`11" | Main |
| 4pc Ensuite bath | 8`2" x 8`2" | Main |
| Bedroom | 12`8" x 9`11" | Main |
| Dining Room | 7`0" x 11`4" | Main |
| Kitchen | 12`8" x 15`2" | Main |
| Living Room | 11`3" x 13`3" | Main |
| Bedroom - Primary | 19`3" x 13`11" | Main |

