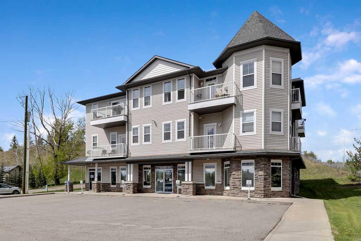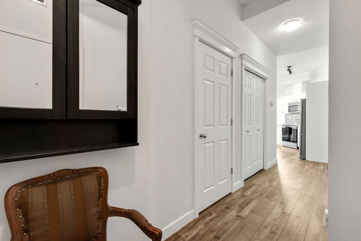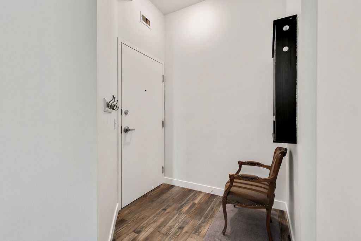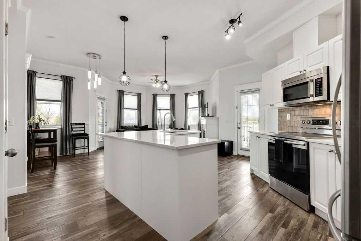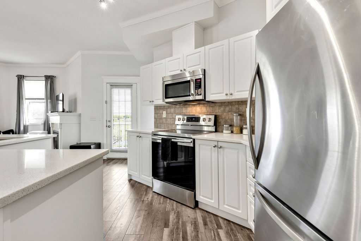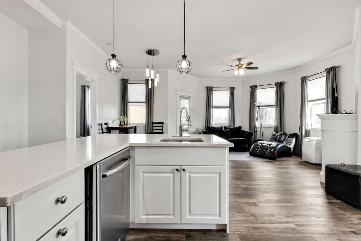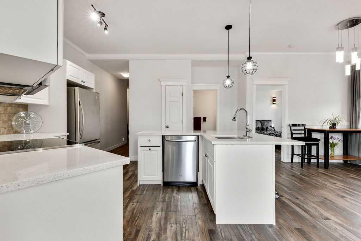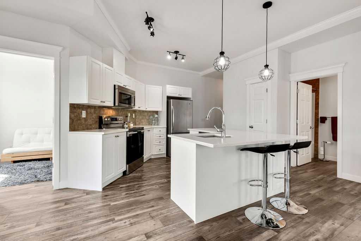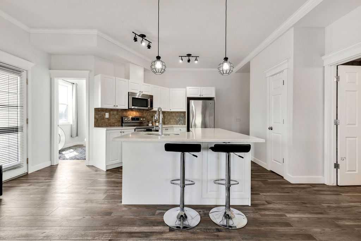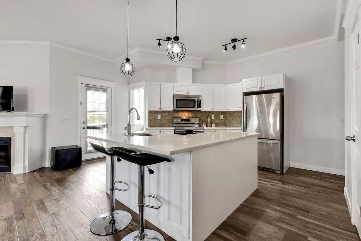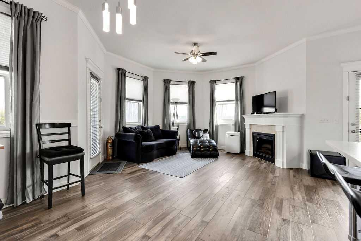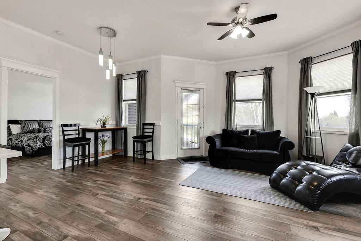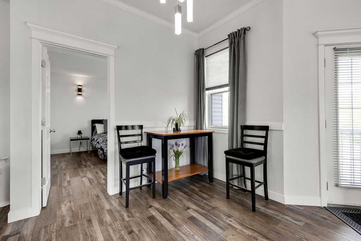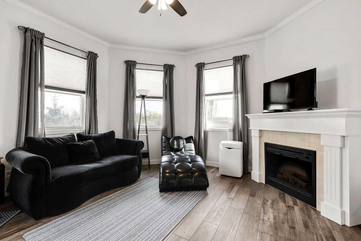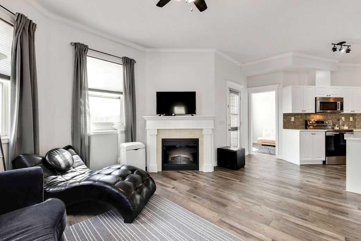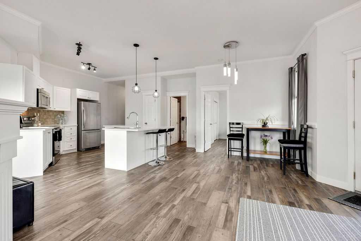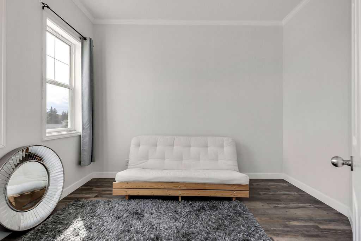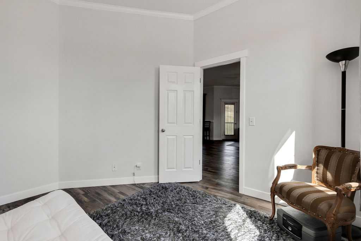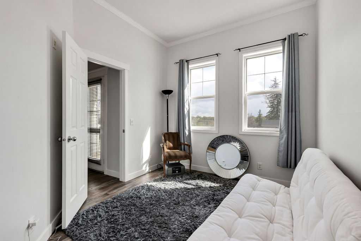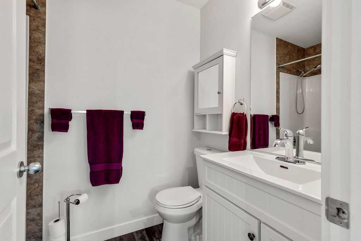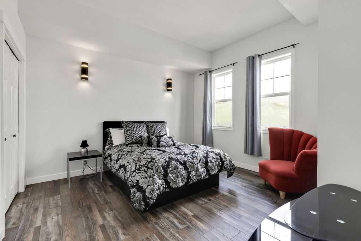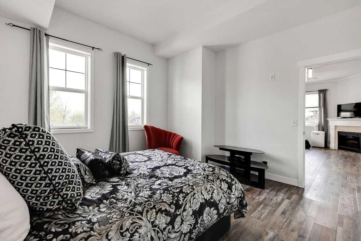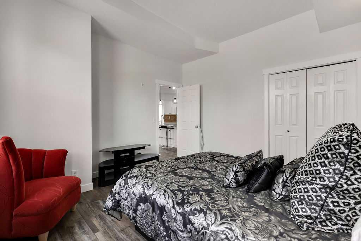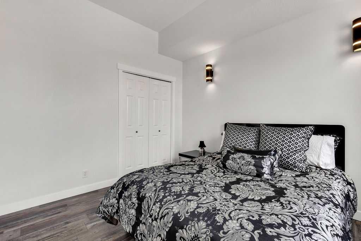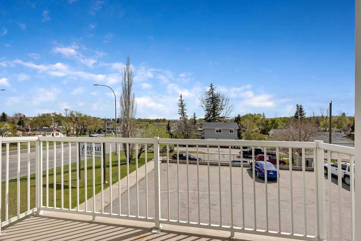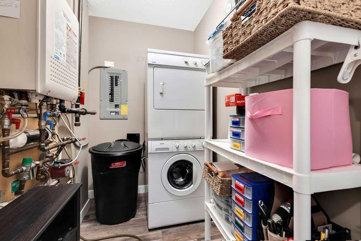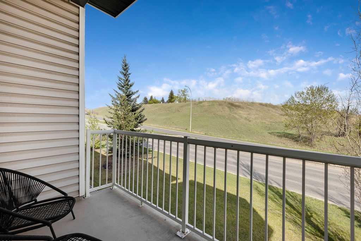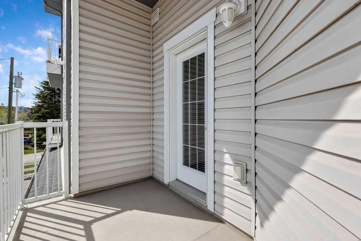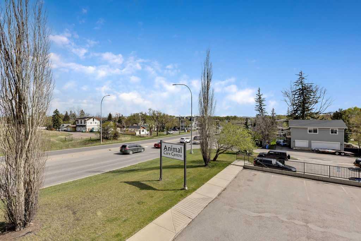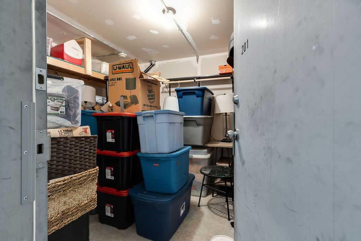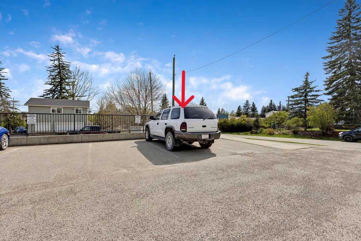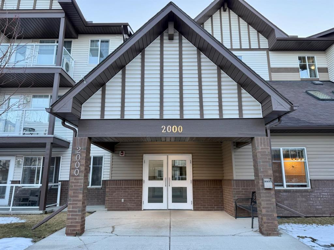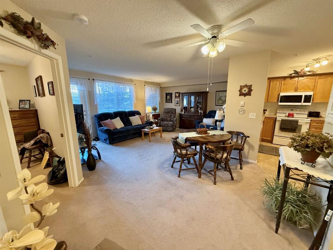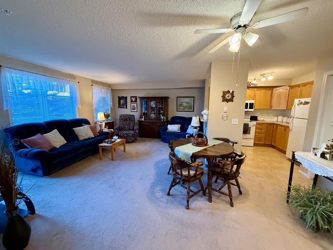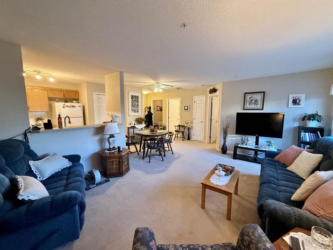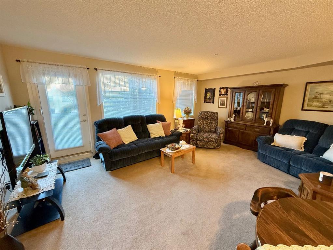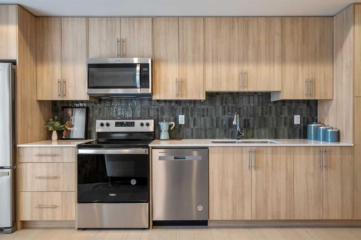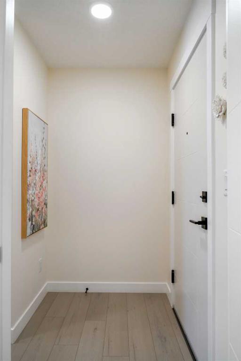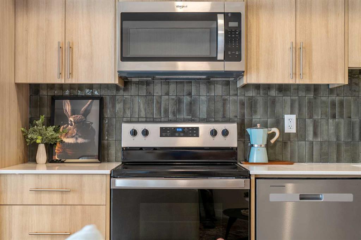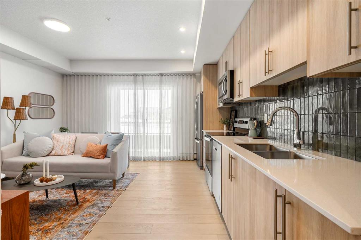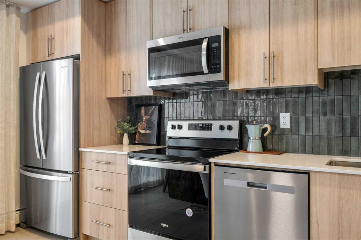201, 144 Crescent Road W
Okotoks T1S1K2
MLS® Number: A2218681
$ 239,900
1
BEDROOMS
1 + 0
BATHROOMS
2008
YEAR BUILT
891SQFT FOR UNDER $240,000!!! Check out this bright and spacious condo offering high ceilings and a modern open-concept layout. Enjoy the sleek kitchen with quartz countertops, stainless steel appliances, and a large island—perfect for entertaining. The primary bedroom is generously sized, while the den could easily double as a second bedroom or work great as an office. Additional features include in-suite laundry, two private balconies with low-maintenance Duradek, in-floor radiant heating, gas fireplace, a huge private storage room, and 2 parking stalls right outside your door. Located just steps from Main Street shopping and restaurants. Don’t miss out—book your showing today!
| COMMUNITY | Heritage Okotoks |
| PROPERTY TYPE | Apartment |
| BUILDING TYPE | Low Rise (2-4 stories) |
| STYLE | Single Level Unit |
| YEAR BUILT | 2008 |
| SQUARE FOOTAGE | 891 |
| BEDROOMS | 1 |
| BATHROOMS | 1.00 |
| BASEMENT | |
| AMENITIES | |
| APPLIANCES | Dishwasher, Electric Range, Microwave Hood Fan, Refrigerator, Washer/Dryer, Window Coverings |
| COOLING | None |
| FIREPLACE | Gas, Living Room |
| FLOORING | Vinyl Plank |
| HEATING | In Floor |
| LAUNDRY | In Unit |
| LOT FEATURES | |
| PARKING | Parking Pad, Stall |
| RESTRICTIONS | Pet Restrictions or Board approval Required, Restrictive Covenant |
| ROOF | Asphalt Shingle |
| TITLE | Fee Simple |
| BROKER | CIR Realty |
| ROOMS | DIMENSIONS (m) | LEVEL |
|---|---|---|
| Entrance | 6`0" x 6`0" | Main |
| Living Room | 14`6" x 14`7" | Main |
| Dining Room | 5`5" x 10`8" | Main |
| Kitchen | 9`8" x 12`7" | Main |
| Laundry | 5`0" x 7`7" | Main |
| Bedroom - Primary | 12`7" x 12`9" | Main |
| Den | 9`5" x 11`11" | Main |
| 4pc Bathroom | Main |


