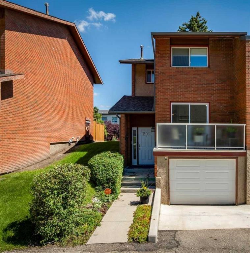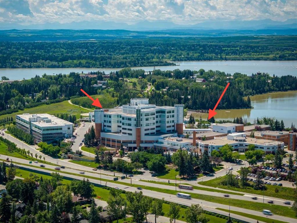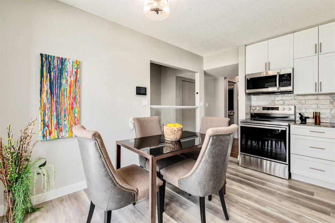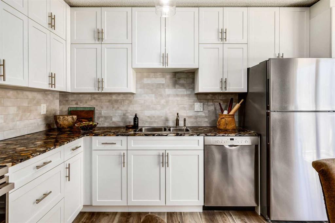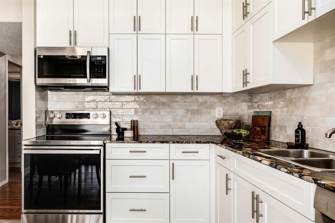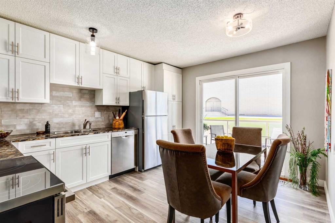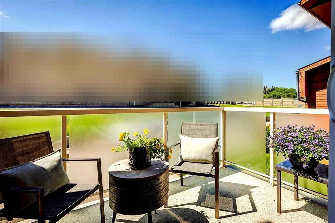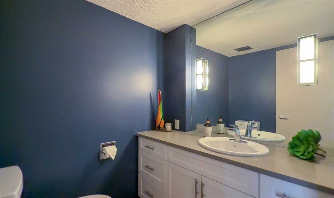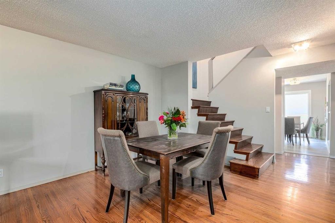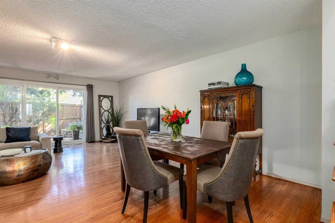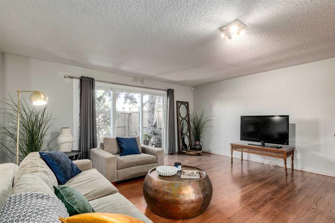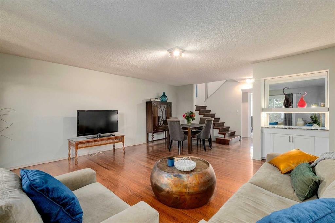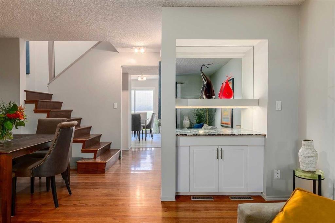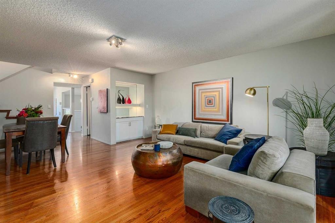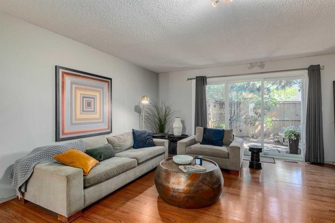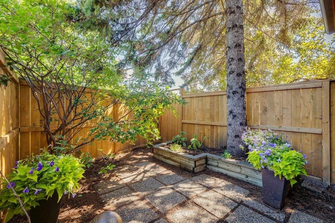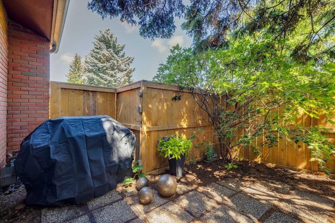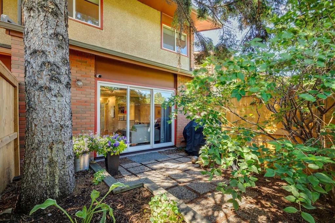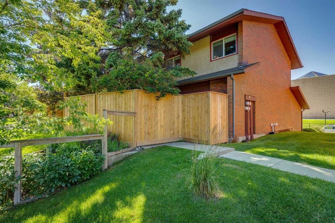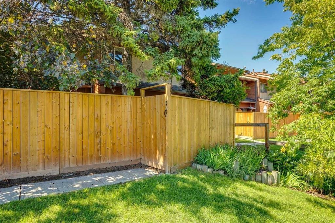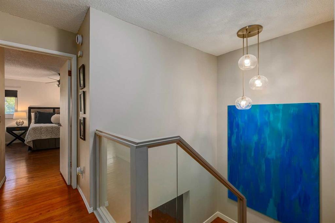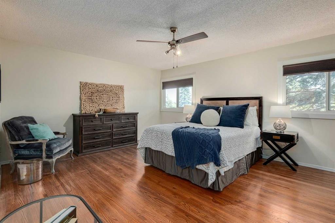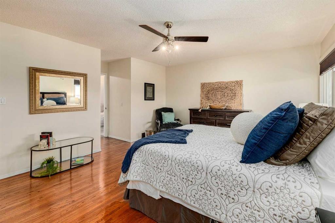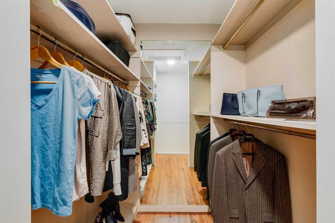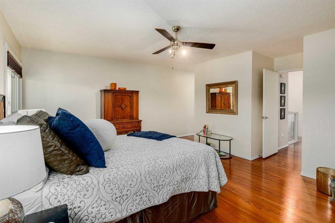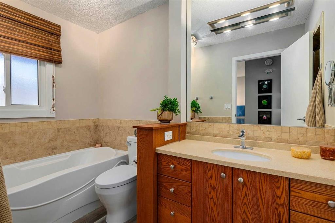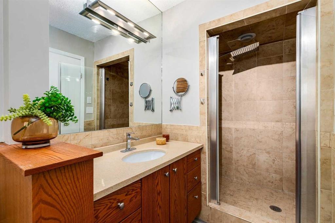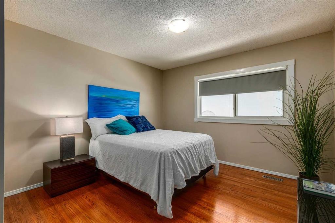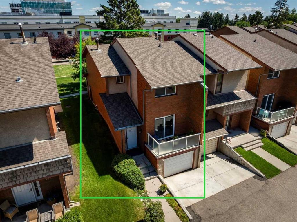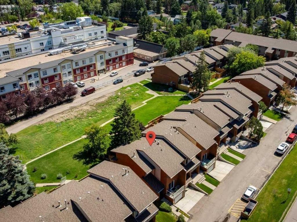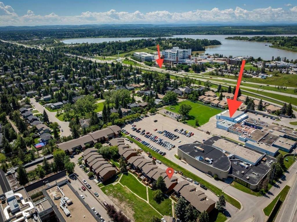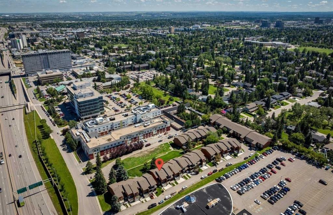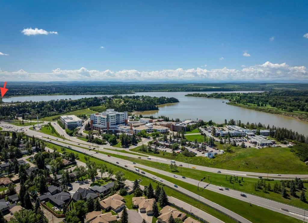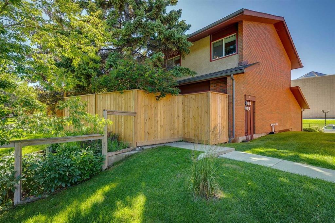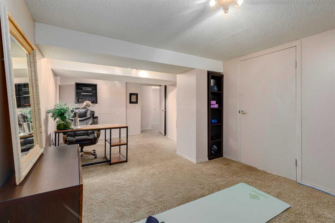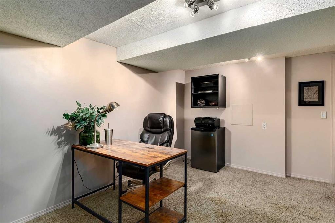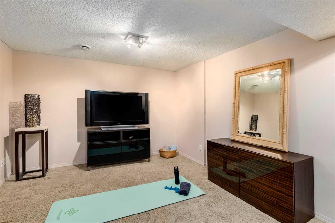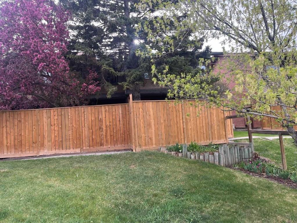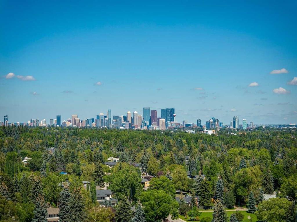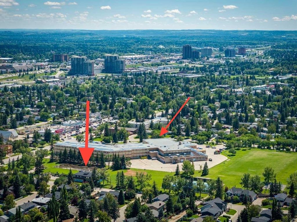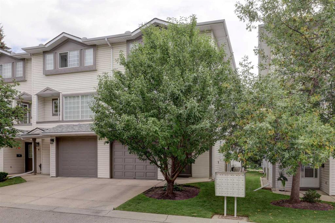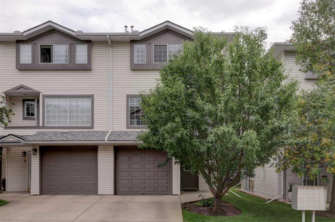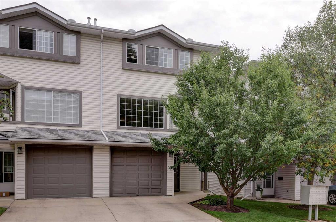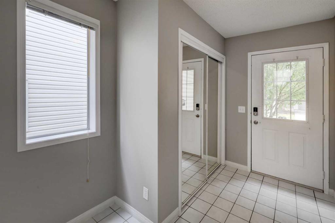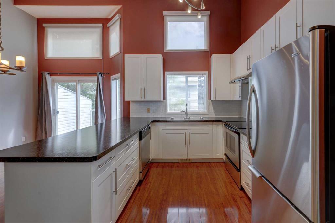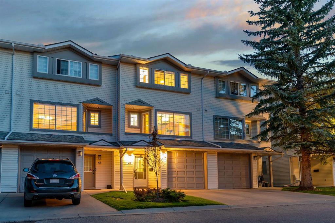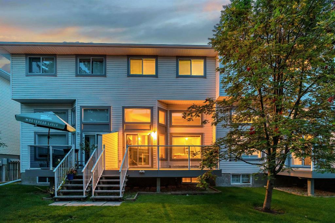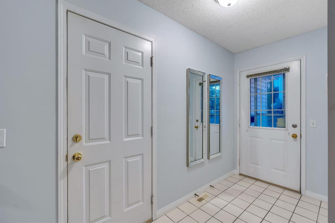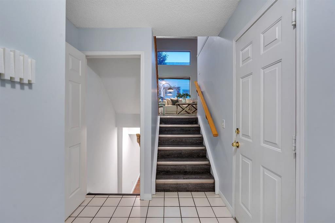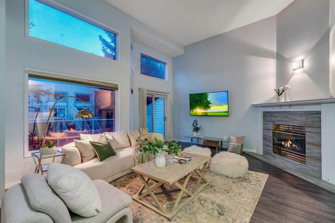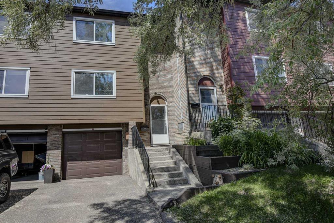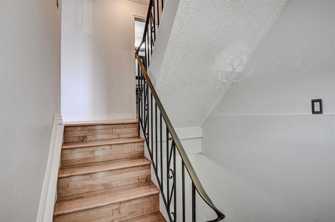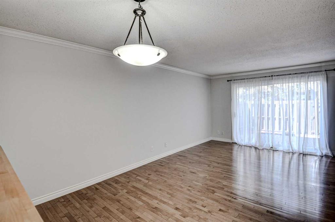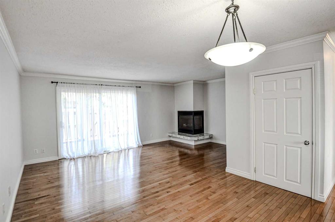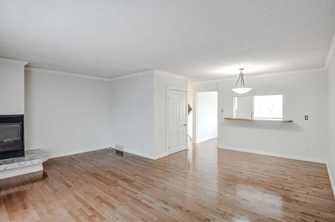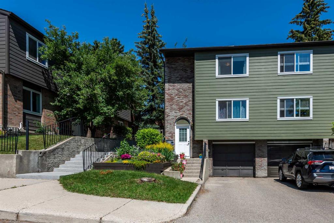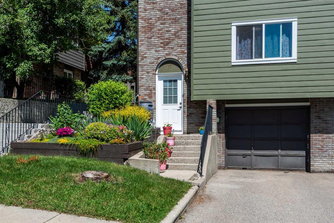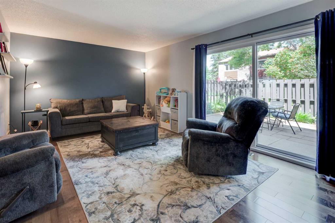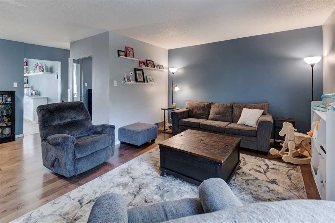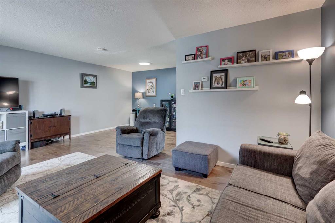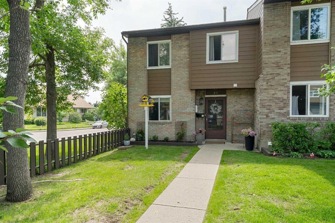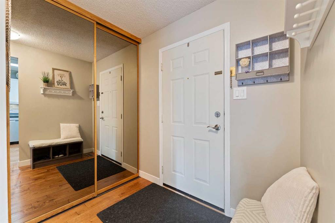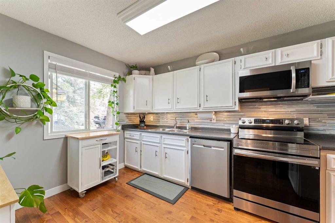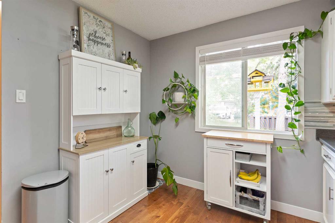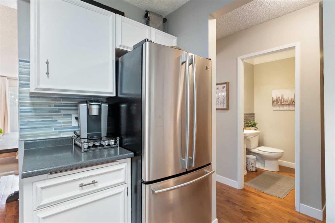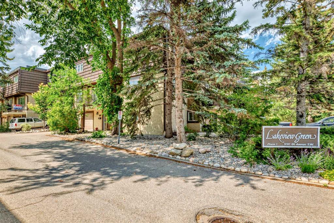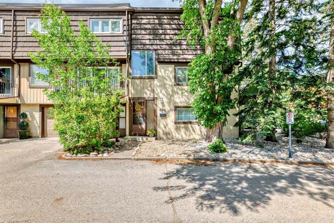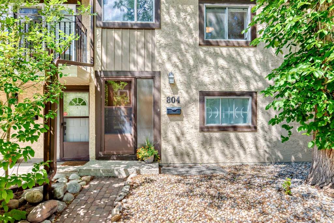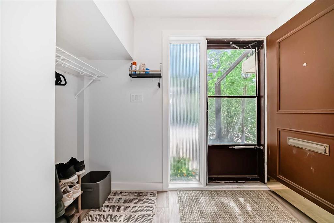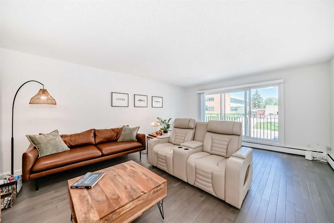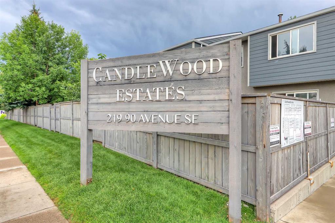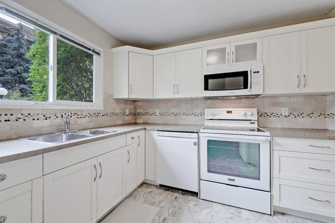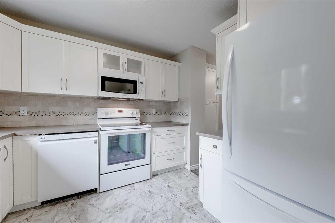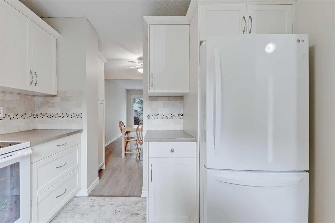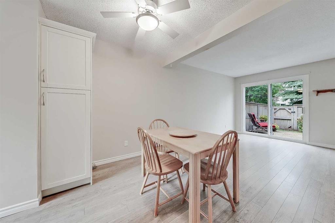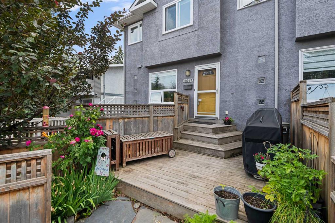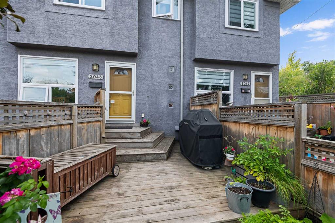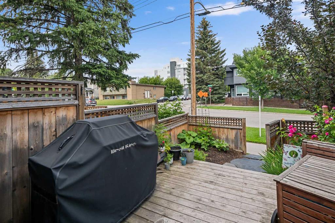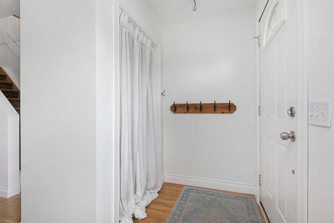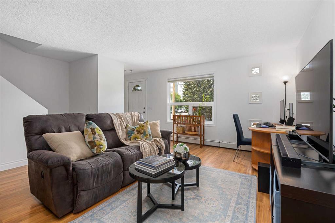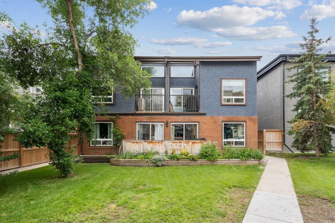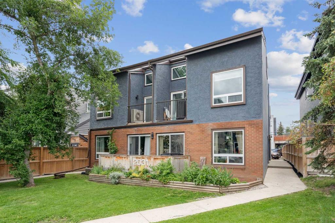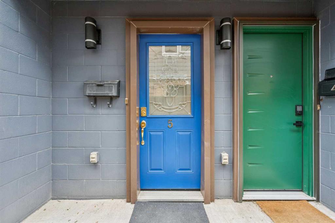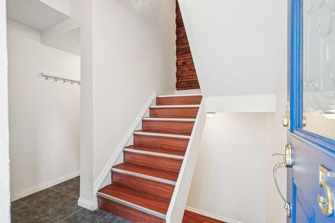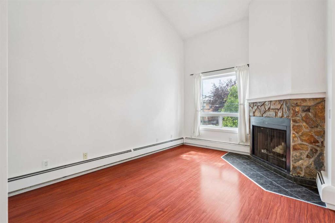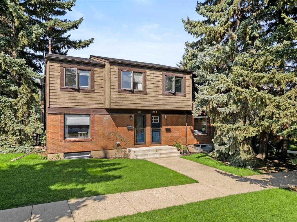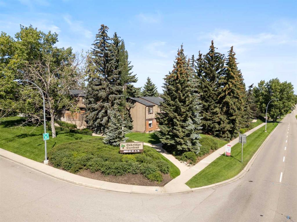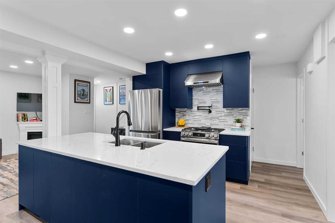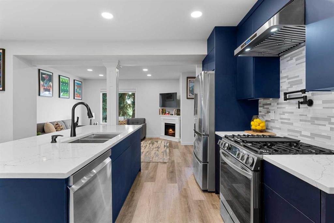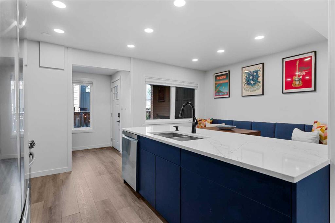201, 1305 Glenmore Trail SW
Calgary T2V4Y8
MLS® Number: A2242765
$ 449,000
2
BEDROOMS
1 + 1
BATHROOMS
1,404
SQUARE FEET
1970
YEAR BUILT
Welcome to this private beautifully appointed END UNIT set in building#2 , Hetherington Estates, KELVIN GROVE. Renovated townhome with a BRAND NEW KITCHEN & UNIQUE DESIGNED GRANITE countertops!! BRAND NEW energy efficient stainless appliances. You will LOVE the sliding glass doors leading to a private WEST FACING patio off the kitchen , perfect for morning coffee or evening wine. Freshly painted throughout, also boasts NEWLY RENOVATED main floor bathroom including new cabinets & QUARTZ countertop. The LARGE OPEN CONCEPT living & dining room, looks onto the Private BACKYARD PATIO with a large tree and garden, for complete serenity after a long day. Walking up the staircase with a glass railing to the upper level where you will find the MASSIVE PRIMARY bedroom with a walk in closet. The 4 PIECE bathroom is steps away with a new DEEP SOAKER TUB for deep relaxation & a SEPARATE ENCLOSED SHOWER (ALMOST STEAM LIKE) A good sized second bedroom is down the hall, to fit a queen comfortably. A FULLY FINISHED, FRESHLY PAINTED, BASEMENT, perfect for a workout room & office OR AN EXTRA GUEST ROOM WITH DOOR FOR PRIVACY. Basement also has direct access to the garage. -NEWER WINDOWS & DOORS -NEWER GARAGE DOOR -HOT WATER TANK & FURNACE 2019. UNBEATABLE LOCATION, situated in sought after KELVIN GROVE! WALKING DISTANCE TO ROCKYVIEW HOSPITAL, TOP SCHOOLS & CHINOOK Centre 5 MINUTE DRIVE-10 MIN DRIVE TO DOWNTOWN, 3 BLOCKS TO ELBOW DRIVE, &QUICK ACCESS TO ALL MAJOR CORODORS. PET FRIENDLY -LARGER DOGS WELCOME WITH BOARD APPROVAL. BOOK YOUR SHOWING TODAY:)
| COMMUNITY | Kelvin Grove |
| PROPERTY TYPE | Row/Townhouse |
| BUILDING TYPE | Other |
| STYLE | 2 Storey |
| YEAR BUILT | 1970 |
| SQUARE FOOTAGE | 1,404 |
| BEDROOMS | 2 |
| BATHROOMS | 2.00 |
| BASEMENT | Separate/Exterior Entry, Finished, Partial |
| AMENITIES | |
| APPLIANCES | Electric Oven, Electric Range, ENERGY STAR Qualified Dishwasher, ENERGY STAR Qualified Refrigerator, Freezer, Garage Control(s), Gas Water Heater, Microwave Hood Fan, Washer/Dryer, Window Coverings |
| COOLING | None |
| FIREPLACE | N/A |
| FLOORING | Carpet, Hardwood, Vinyl Plank |
| HEATING | ENERGY STAR Qualified Equipment, Forced Air, Natural Gas |
| LAUNDRY | Laundry Room |
| LOT FEATURES | Backs on to Park/Green Space, Front Yard, Landscaped, Many Trees, Paved, Treed |
| PARKING | Assigned, Single Garage Attached, Stall |
| RESTRICTIONS | None Known |
| ROOF | Asphalt Shingle |
| TITLE | Fee Simple |
| BROKER | RE/MAX First |
| ROOMS | DIMENSIONS (m) | LEVEL |
|---|---|---|
| Family Room | 10`8" x 9`6" | Basement |
| Game Room | 11`10" x 10`8" | Basement |
| Foyer | 6`6" x 3`11" | Main |
| Kitchen | 13`5" x 11`6" | Second |
| Dining Room | 11`8" x 9`0" | Second |
| Living Room | 17`4" x 17`2" | Second |
| 2pc Bathroom | 5`9" x 5`2" | Second |
| Bedroom - Primary | 17`3" x 13`8" | Third |
| Bedroom | 13`5" x 11`6" | Third |
| 4pc Bathroom | 12`8" x 5`0" | Third |

