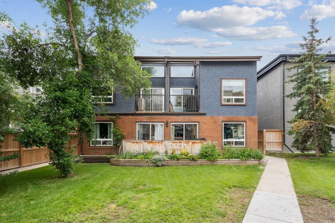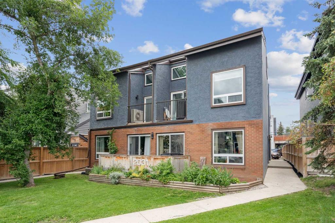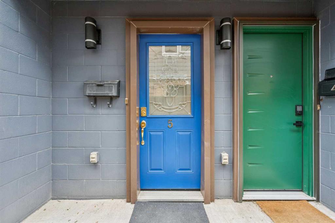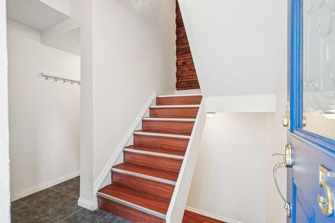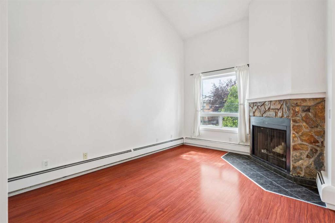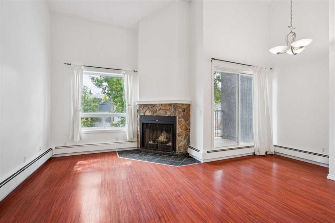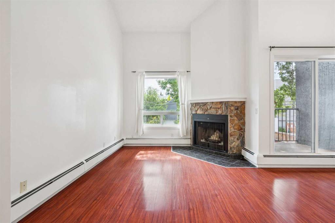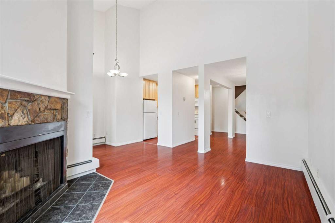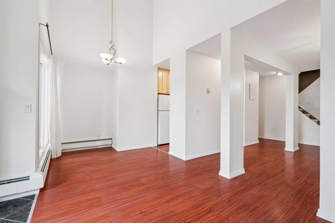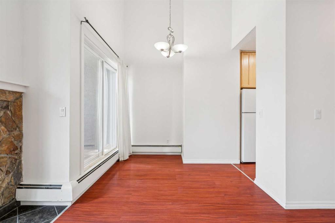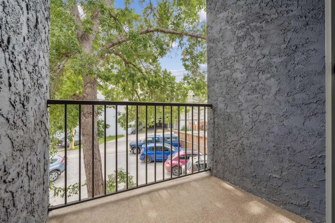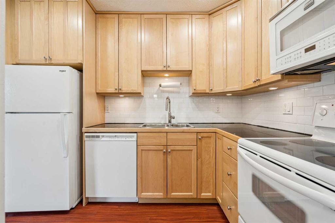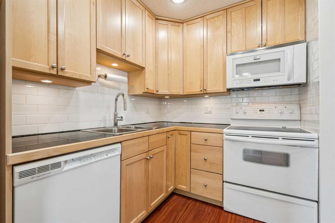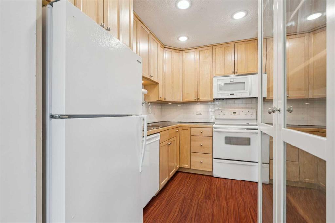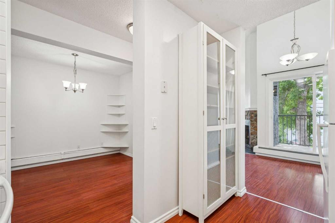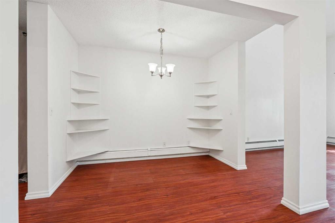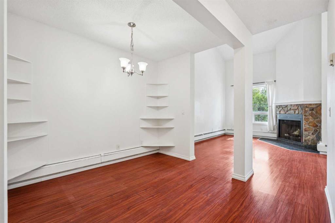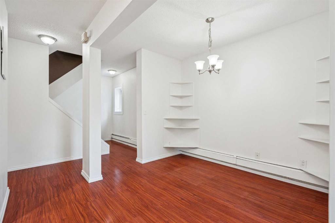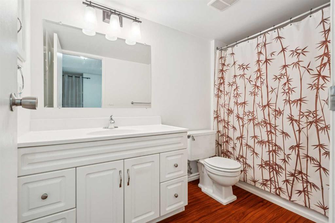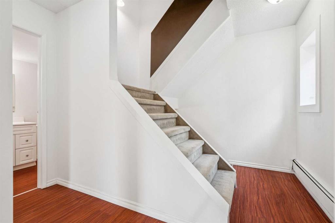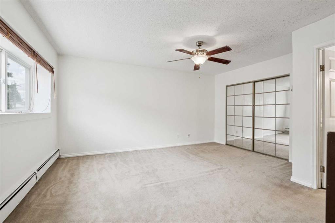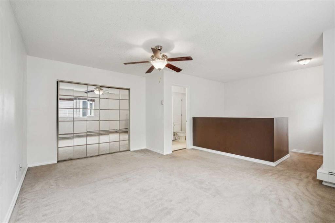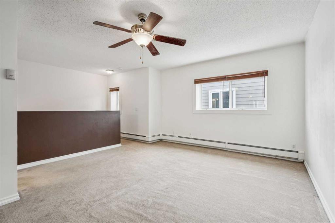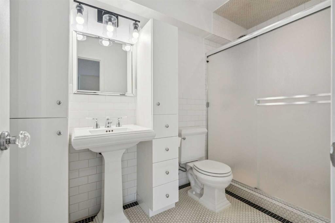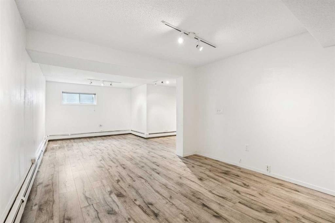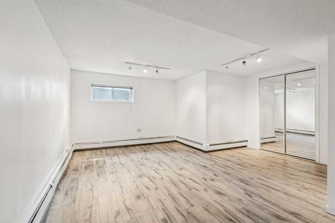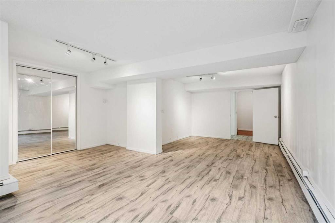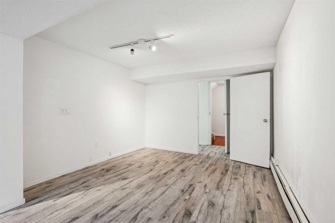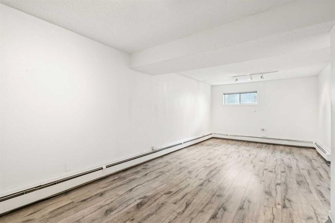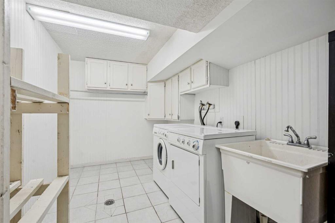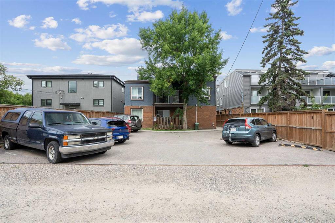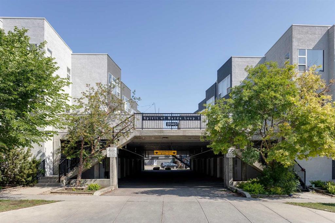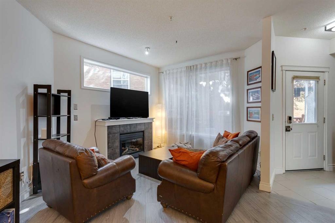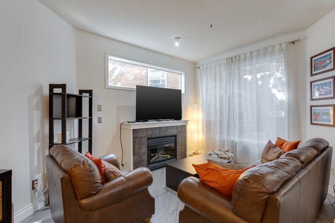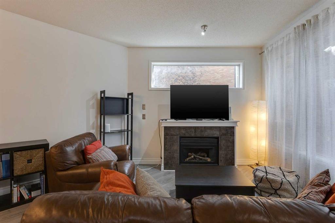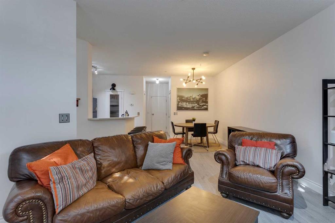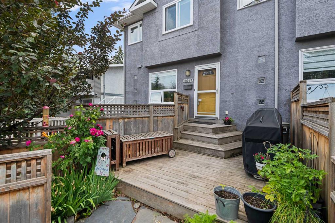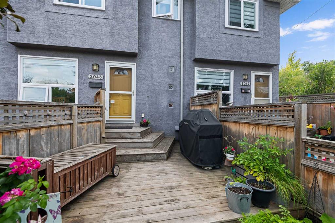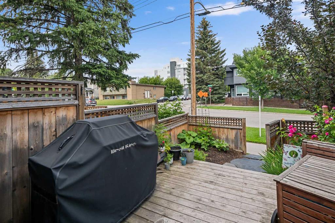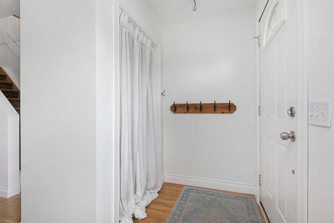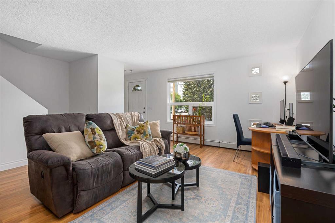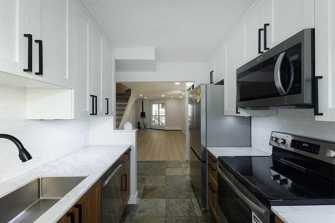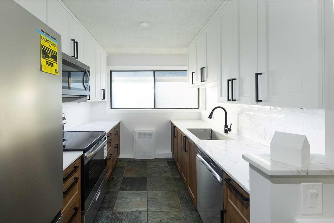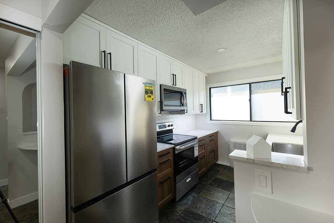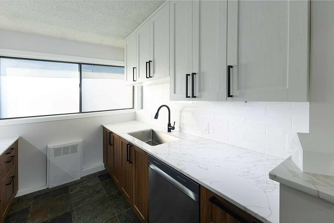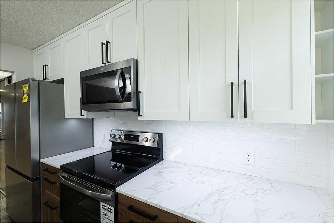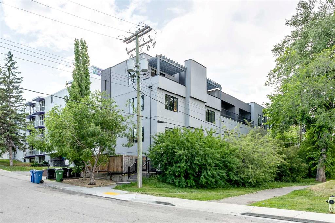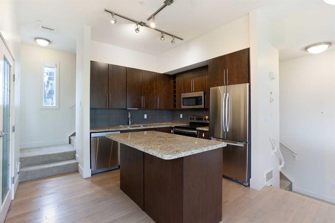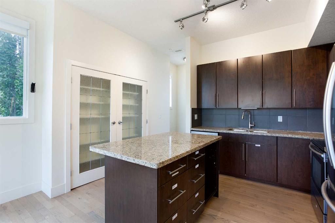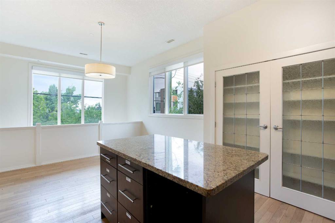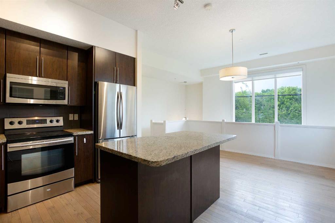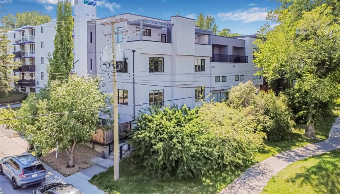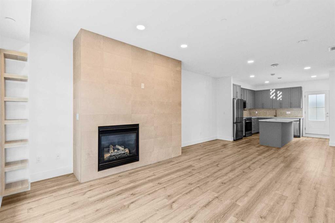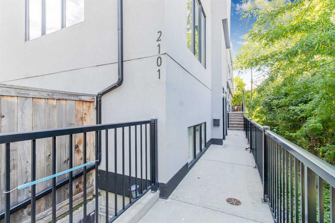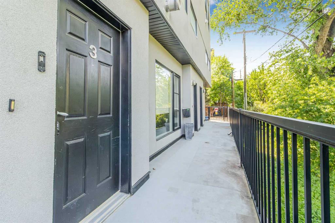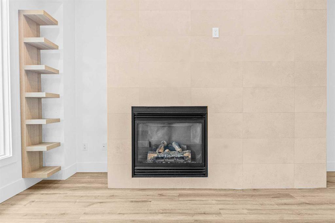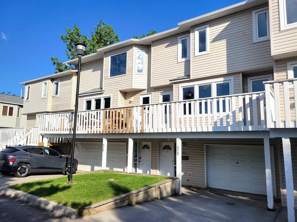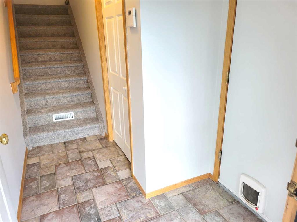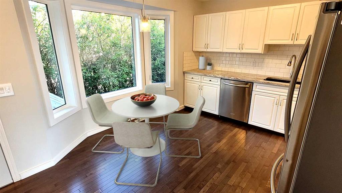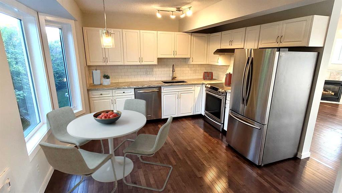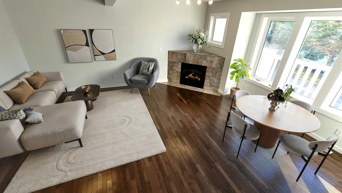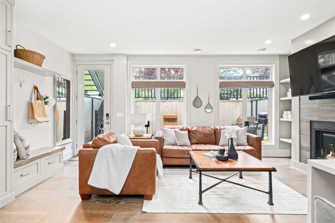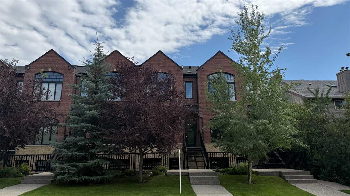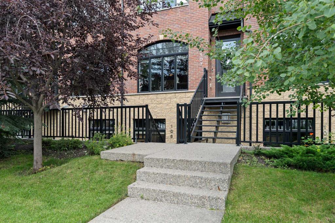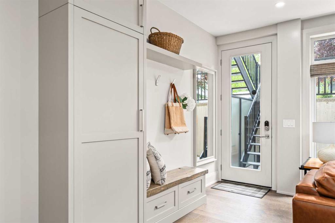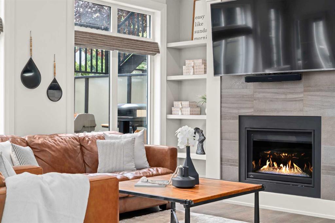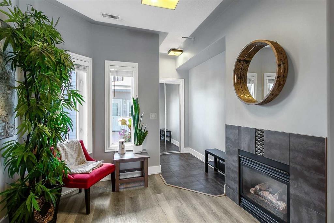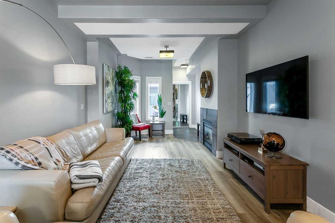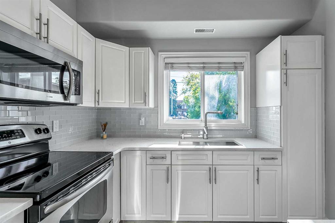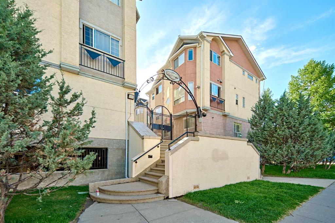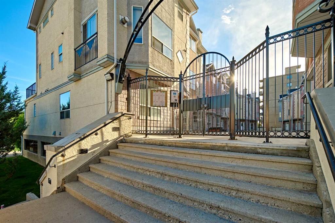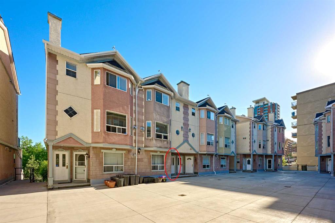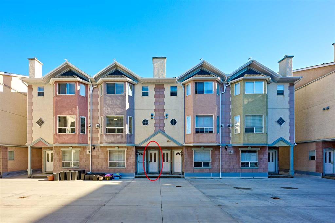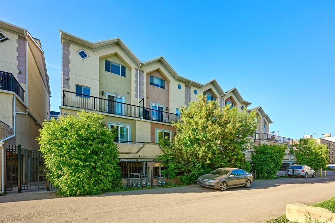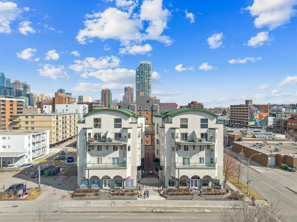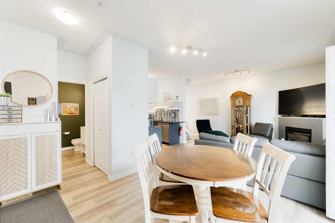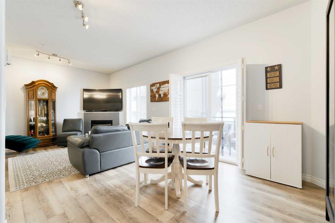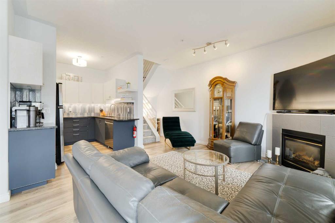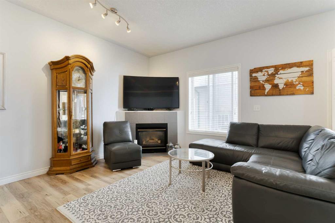5, 2031 34 Avenue SW
Calgary T2T 2C4
MLS® Number: A2246337
$ 379,000
2
BEDROOMS
2 + 0
BATHROOMS
1,088
SQUARE FEET
1979
YEAR BUILT
Welcome to this beautifully designed multi-floor townhouse located on one of Altadore’s most desirable streets — 34th Avenue SW. Offering the perfect blend of privacy and walkability, this home is just steps from all the vibrant amenities of Marda Loop including cafes, restaurants, boutique shopping, groceries, fitness studios, and more. Enter through your private ground-level entrance into an inviting foyer. Up a flight of stairs, you'll find the main living level, featuring a thoughtfully designed layout with vaulted ceilings and abundant natural light. The kitchen offers ample counter space and storage, while the dining area and breakfast nook make entertaining and everyday living a breeze. A full 4-piece bathroom completes this level. Upstairs, retreat to your private master suite, complete with a 3-piece ensuite bathroom, creating a peaceful sanctuary away from the main living spaces. Downstairs, the bedroom room can be used as a home office, gym, or media room. The laundry area and generous storage space round out this lower level, offering functionality and flexibility for modern living. Additional features include: assigned parking, low-maintenance living, and pet-friendly building (with board approval). Condo fee includes everything except electricity. Unbeatable location: 5-minute walk to Marda Loop shops & restaurants, 3-minute walk to Garrison Square & River Park, 10-minute drive (or quick transit ride) to downtown Calgary, and close to Mount Royal University, Sandy Beach, off-leash parks, and top-rated schools. This is urban living at its finest—don't miss your chance to own a unique, multi-level home in one of Calgary’s most sought-after inner-city communities.
| COMMUNITY | Altadore |
| PROPERTY TYPE | Row/Townhouse |
| BUILDING TYPE | Five Plus |
| STYLE | 2 Storey |
| YEAR BUILT | 1979 |
| SQUARE FOOTAGE | 1,088 |
| BEDROOMS | 2 |
| BATHROOMS | 2.00 |
| BASEMENT | Finished, Full |
| AMENITIES | |
| APPLIANCES | Dishwasher, Dryer, Electric Stove, Microwave, Microwave Hood Fan, Refrigerator, Washer |
| COOLING | None |
| FIREPLACE | N/A |
| FLOORING | Carpet, Ceramic Tile, Laminate, Vinyl Plank |
| HEATING | Baseboard |
| LAUNDRY | In Basement |
| LOT FEATURES | Back Lane, Level, Low Maintenance Landscape |
| PARKING | Assigned, Off Street, Stall |
| RESTRICTIONS | Pet Restrictions or Board approval Required |
| ROOF | Asphalt Shingle |
| TITLE | Fee Simple |
| BROKER | RE/MAX House of Real Estate |
| ROOMS | DIMENSIONS (m) | LEVEL |
|---|---|---|
| Bedroom | 19`0" x 21`8" | Basement |
| Laundry | 13`4" x 7`2" | Basement |
| Balcony | 6`7" x 4`11" | Main |
| 4pc Bathroom | 0`0" x 0`0" | Main |
| Kitchen | 10`0" x 6`8" | Main |
| Living Room | 10`2" x 13`10" | Main |
| Dining Room | 10`6" x 9`10" | Main |
| Kitchen With Eating Area | 9`10" x 9`10" | Main |
| Bedroom - Primary | 9`10" x 15`7" | Upper |
| 3pc Ensuite bath | 0`0" x 0`0" | Upper |

