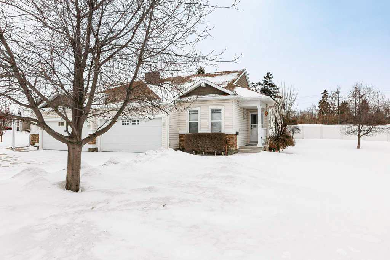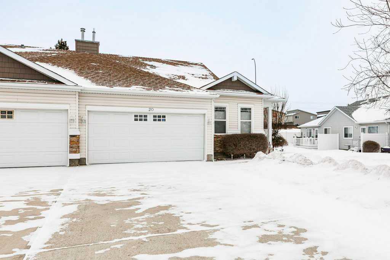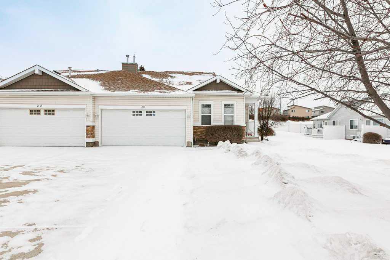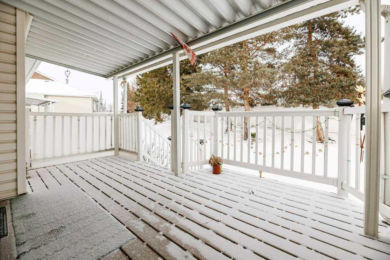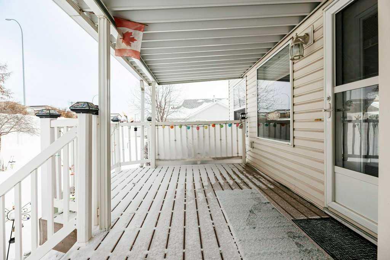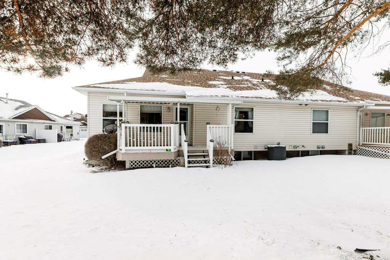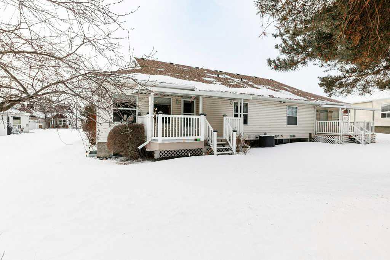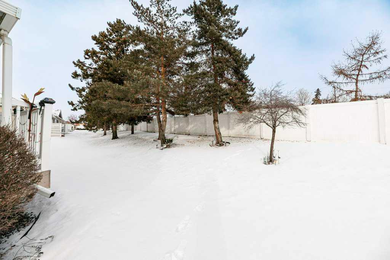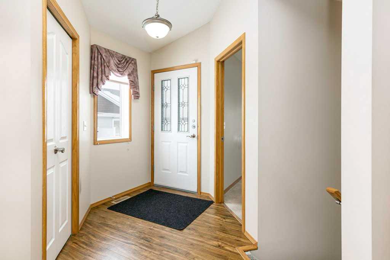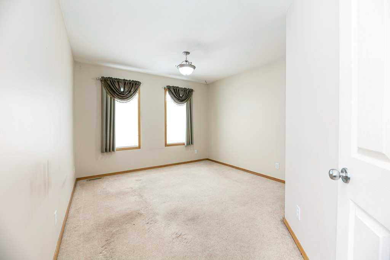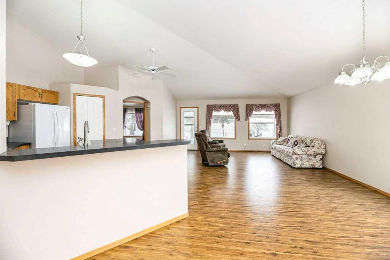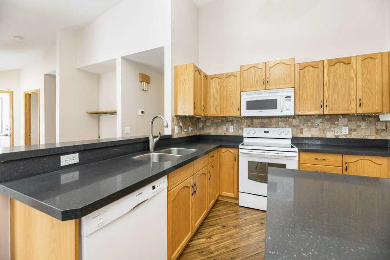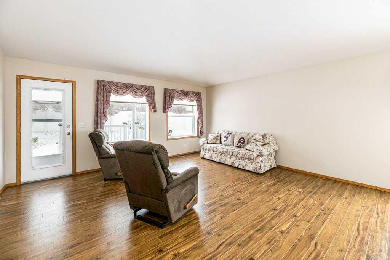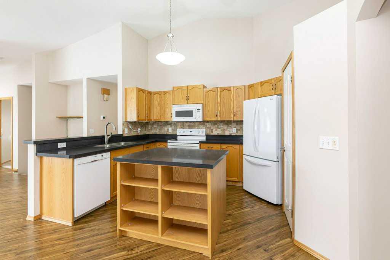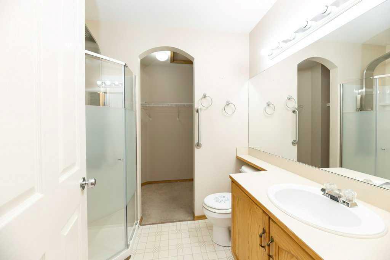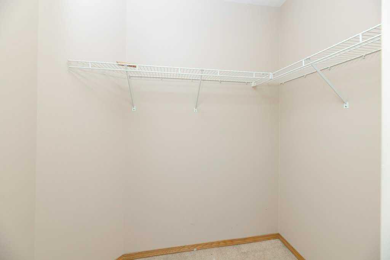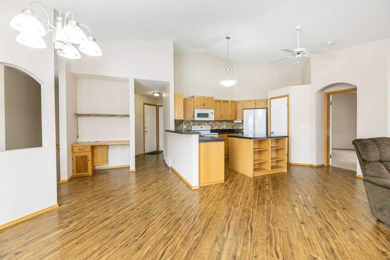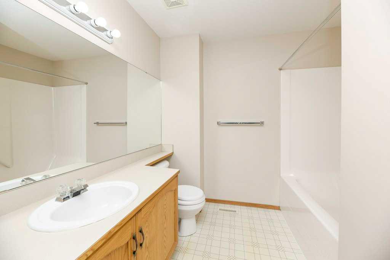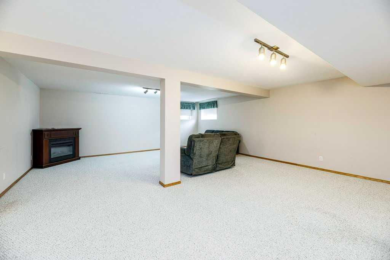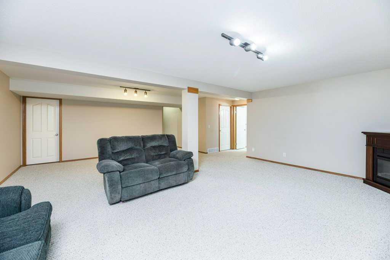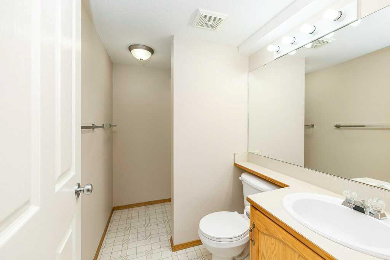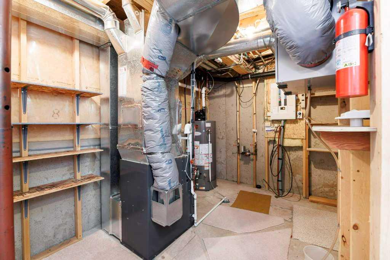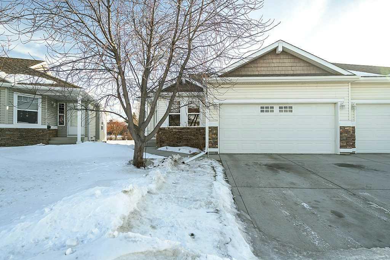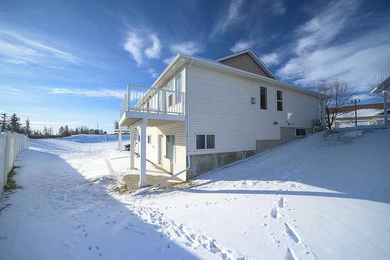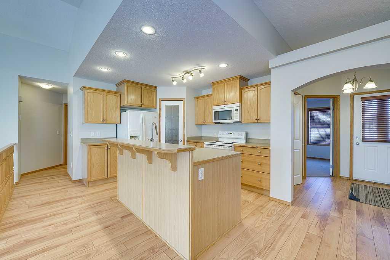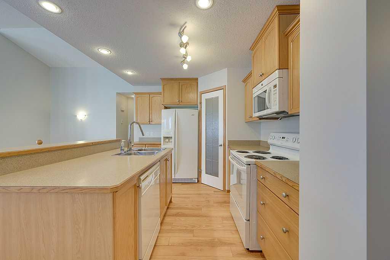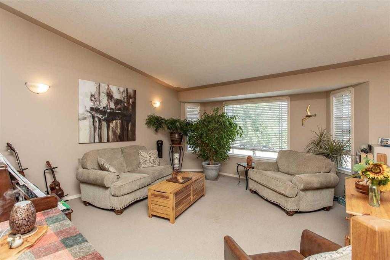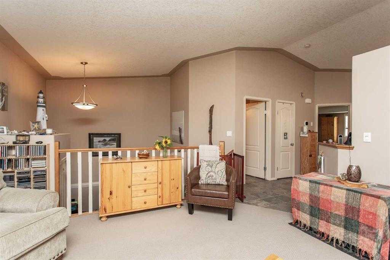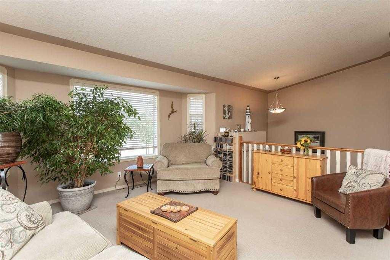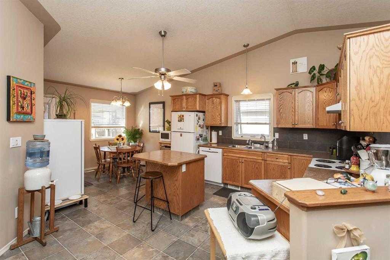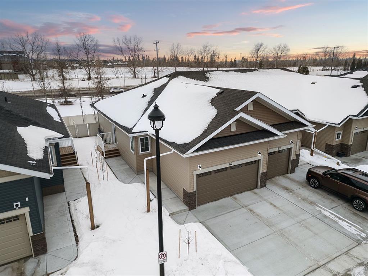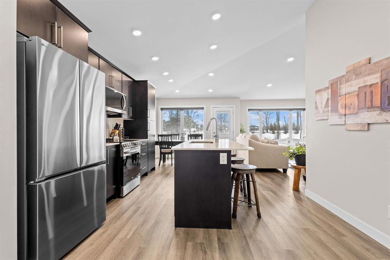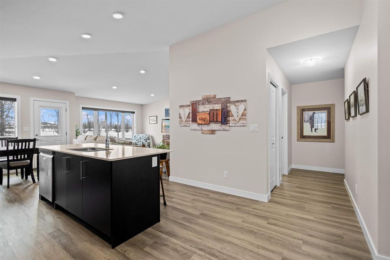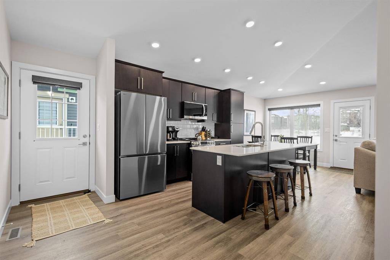20 Jenkins Drive
Red Deer T4P 3X1
MLS® Number: A2192222
$ 425,000
3
BEDROOMS
3 + 0
BATHROOMS
2001
YEAR BUILT
Perfect place to call home!! If you are looking to downsize to a nice, clean and functional bungalow then this one is for you! With the convenience of having two great size bedrooms and two bathrooms on the main floor and laundry located in the main bathroom and lots of space for guests in the fully finished basement this property is perfect for your needs. The kitchen boasts granite countertops and a nice size island which provides lots of counterspace. The attached garage with the large driveway is an added bonus.
| COMMUNITY | Johnstone Park |
| PROPERTY TYPE | Semi Detached (Half Duplex) |
| BUILDING TYPE | Duplex |
| STYLE | Bungalow, Side by Side |
| YEAR BUILT | 2001 |
| SQUARE FOOTAGE | 1,284 |
| BEDROOMS | 3 |
| BATHROOMS | 3.00 |
| BASEMENT | Finished, Full |
| AMENITIES | |
| APPLIANCES | Central Air Conditioner, Dishwasher, Electric Stove, Garage Control(s), Microwave Hood Fan, Refrigerator, Washer/Dryer Stacked, Window Coverings |
| COOLING | Central Air |
| FIREPLACE | Electric |
| FLOORING | Carpet, Laminate, Linoleum |
| HEATING | Forced Air, Natural Gas |
| LAUNDRY | Main Level |
| LOT FEATURES | Back Yard, Landscaped |
| PARKING | Concrete Driveway, Double Garage Attached |
| RESTRICTIONS | Adult Living |
| ROOF | Asphalt Shingle |
| TITLE | Fee Simple |
| BROKER | Royal Lepage Network Realty Corp. |
| ROOMS | DIMENSIONS (m) | LEVEL |
|---|---|---|
| 3pc Bathroom | 26`6" x 17`0" | Basement |
| Bedroom | 38`0" x 42`5" | Basement |
| Game Room | 78`6" x 89`5" | Basement |
| Storage | 48`8" x 65`1" | Basement |
| Furnace/Utility Room | 45`5" x 31`9" | Basement |
| 3pc Ensuite bath | 26`3" x 19`5" | Main |
| 4pc Bathroom | 41`10" x 35`0" | Main |
| Bedroom | 36`11" x 48`5" | Main |
| Dining Room | 50`4" x 59`11" | Main |
| Kitchen | 39`4" x 43`6" | Main |
| Living Room | 59`1" x 51`11" | Main |
| Bedroom - Primary | 52`3" x 37`9" | Main |


