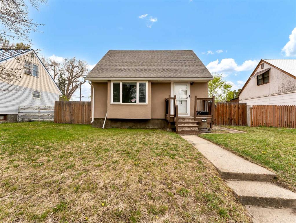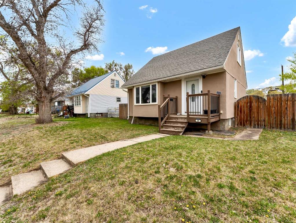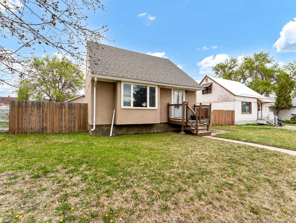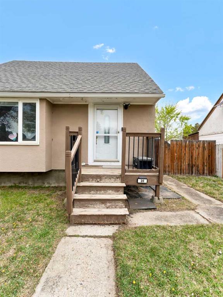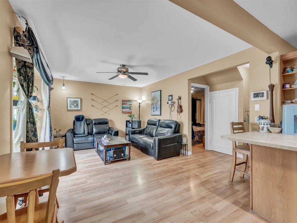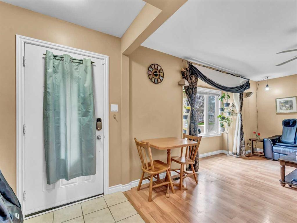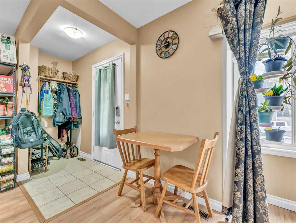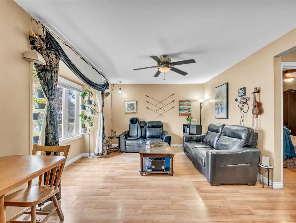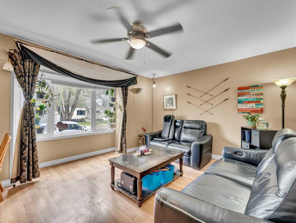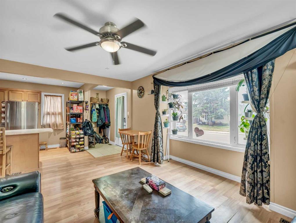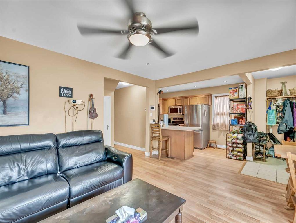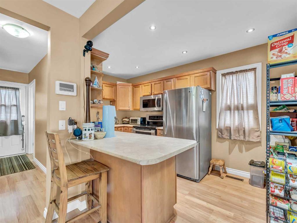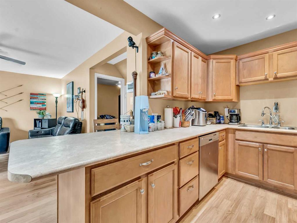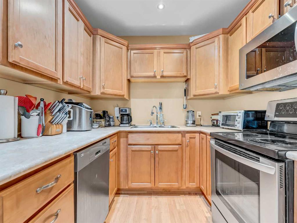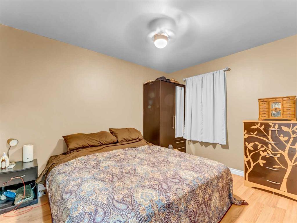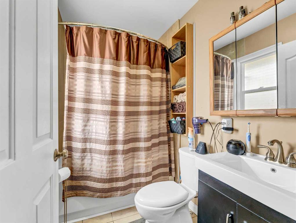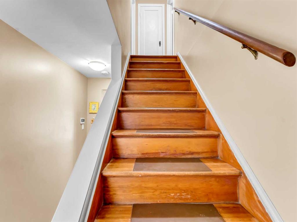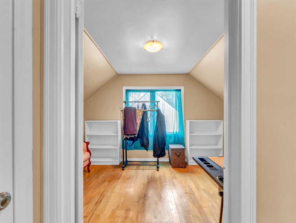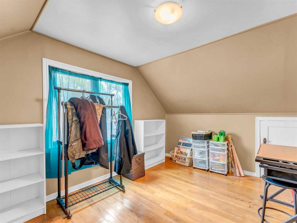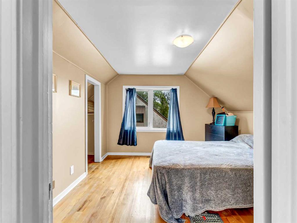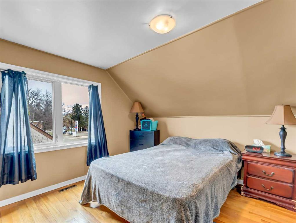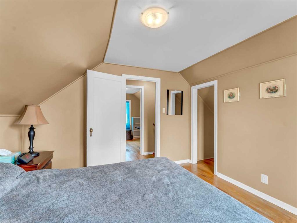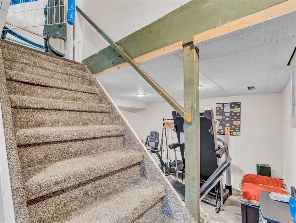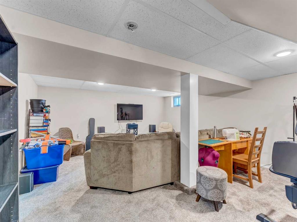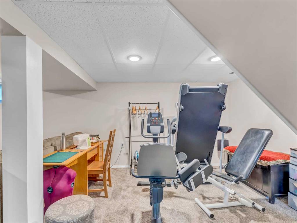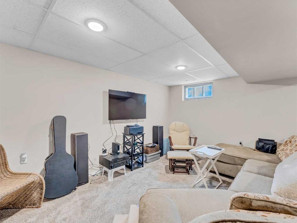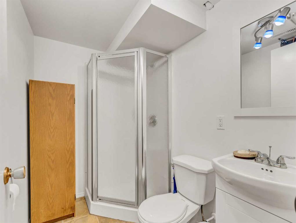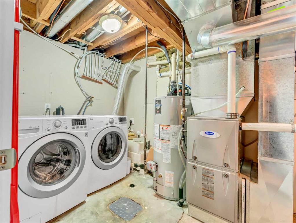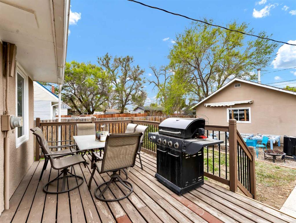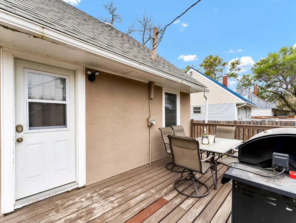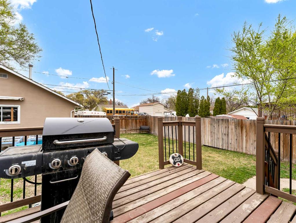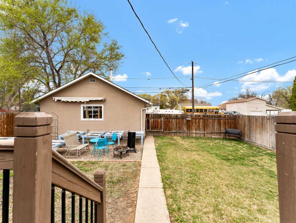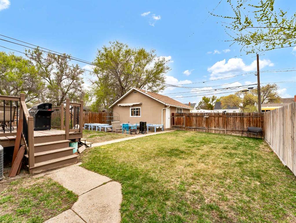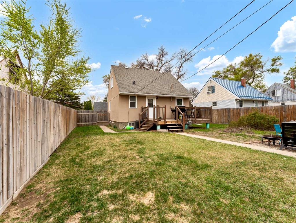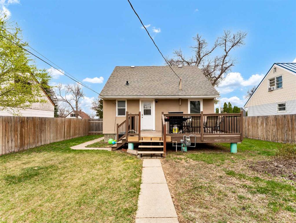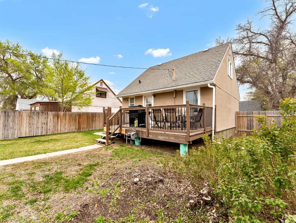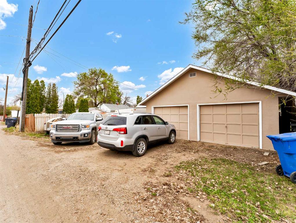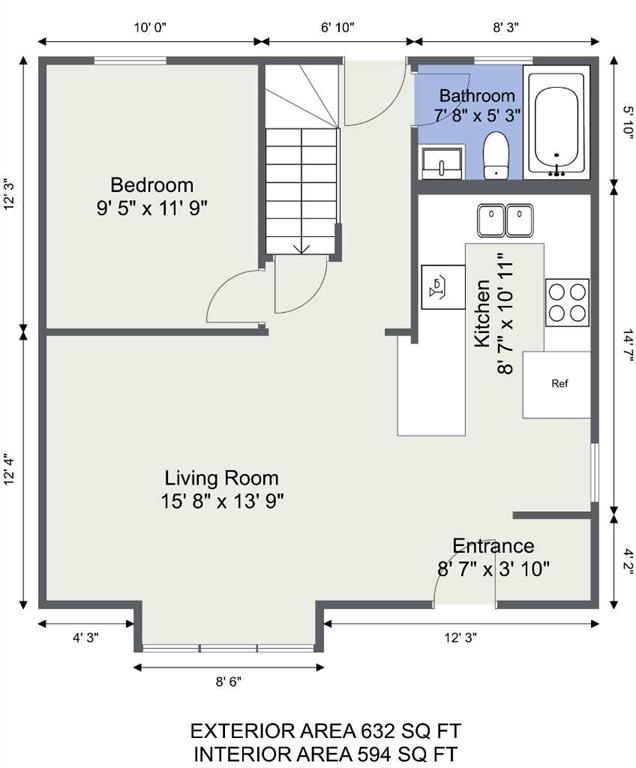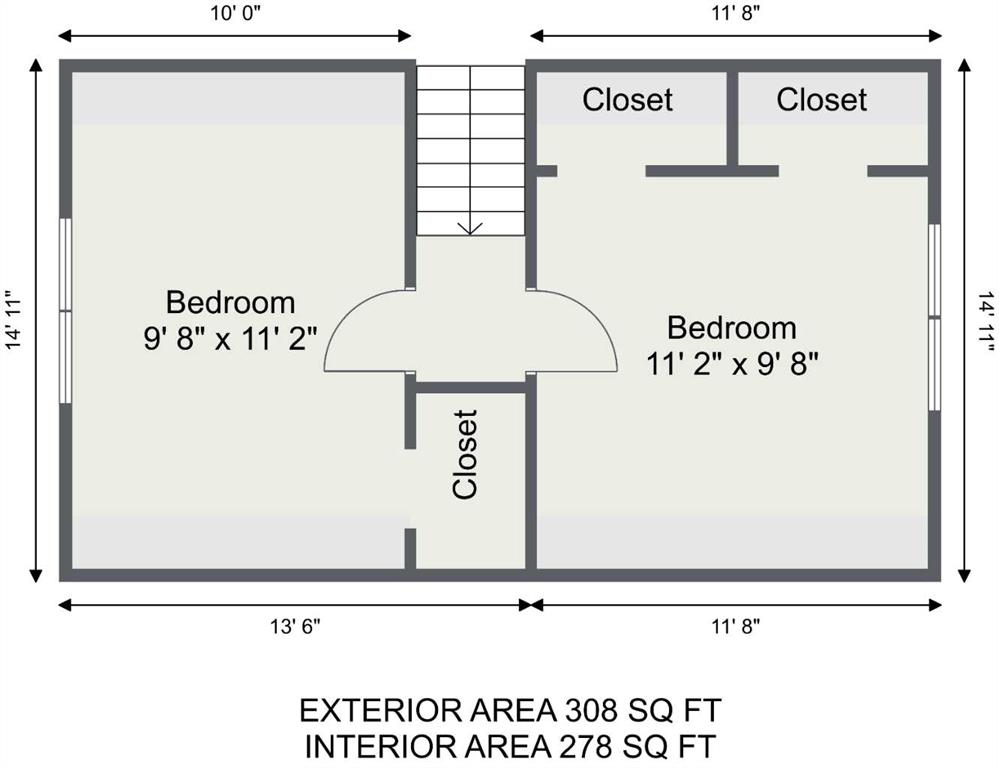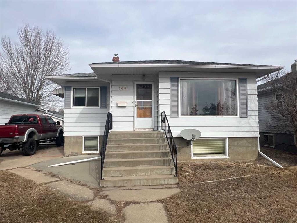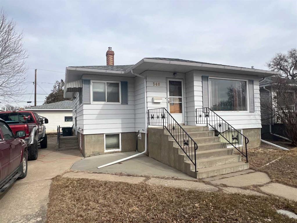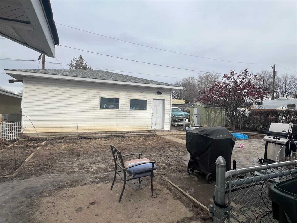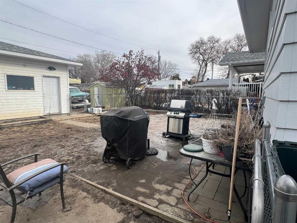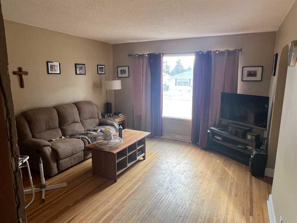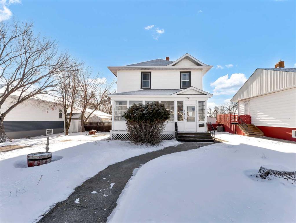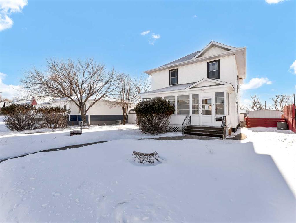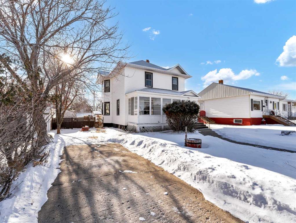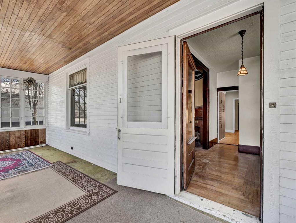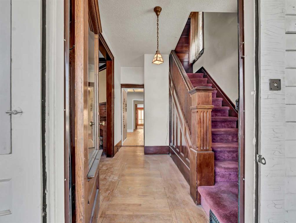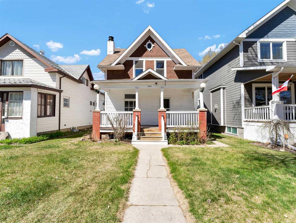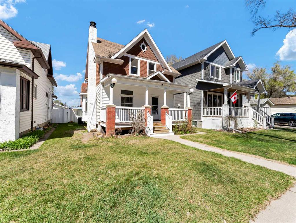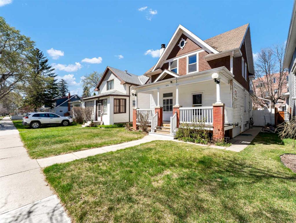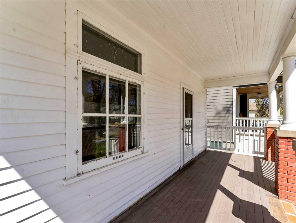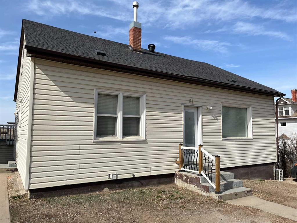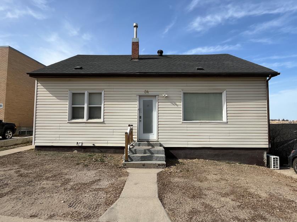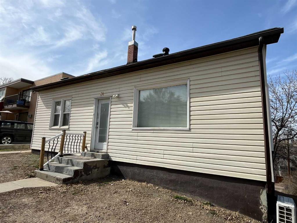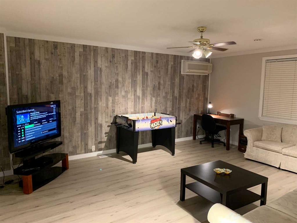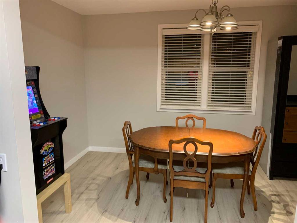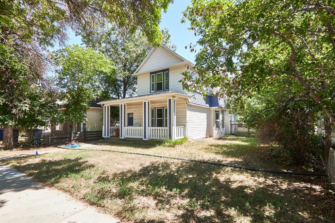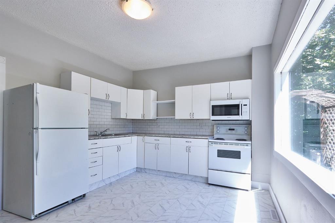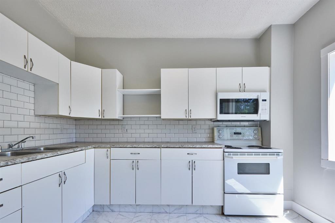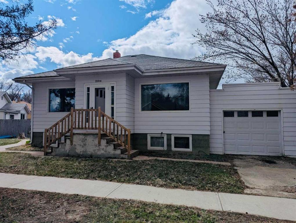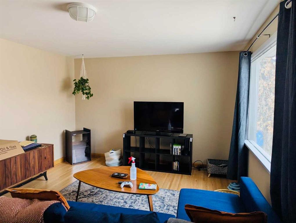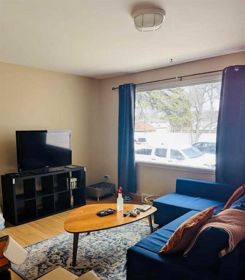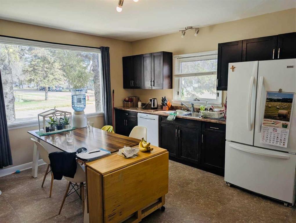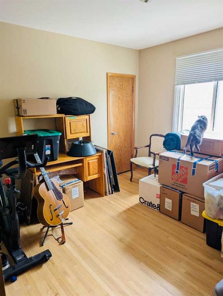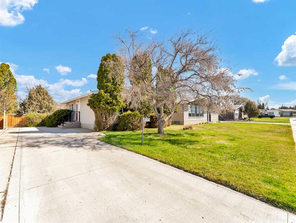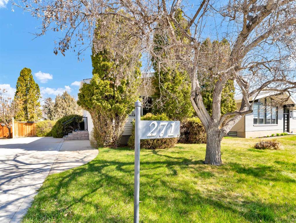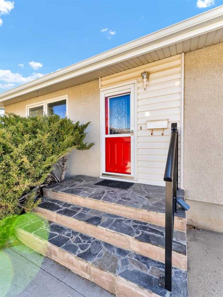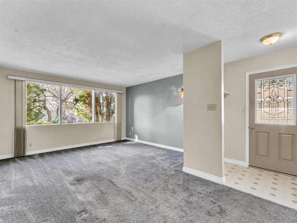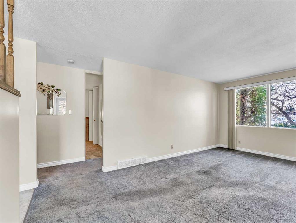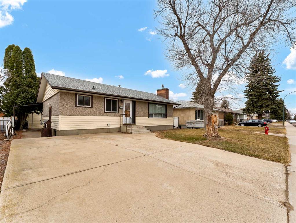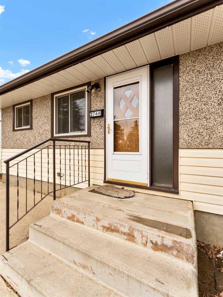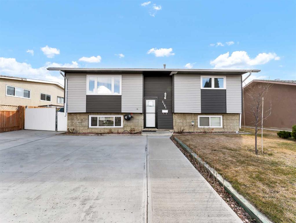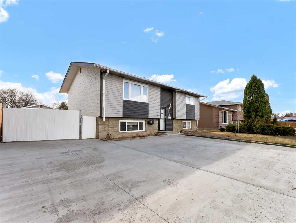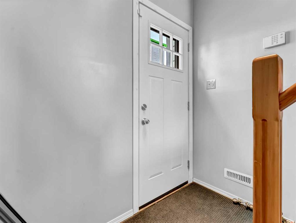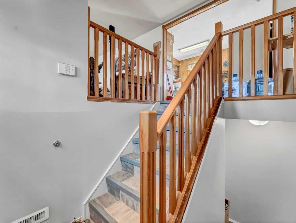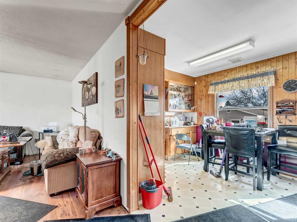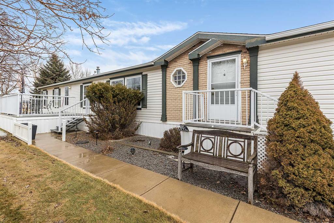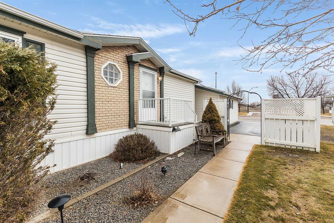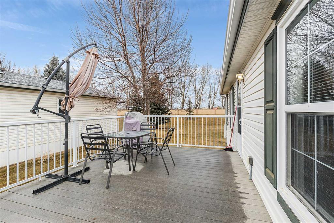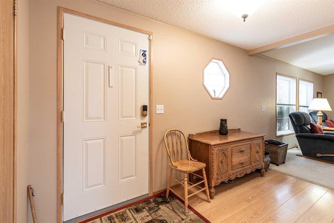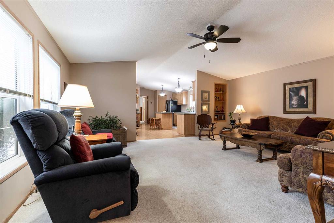20 11 Street SW
Medicine Hat T1A4S1
MLS® Number: A2214163
$ 279,900
3
BEDROOMS
2 + 0
BATHROOMS
1949
YEAR BUILT
Looking for a central location on the hill? This 1 ½ storey is conveniently located close to all amenities on the hill, with its tasteful updates over the years this 3 bedroom 2 bath home can’t be missed. Walking through the front door you will experience the openness and natural light immediately. The updated kitchen is fully functional with stainless steel appliances and a breakfast bar, enjoy all the natural light gleaming into the living room courtesy of the upgraded windows throughout the home. The main floor also includes the primary bedroom with darkened shade window and wardrobe to keep everything tidy. Before you head up stairs where the remaining two bedrooms are, check out the updated 4 piece bath with jetted tub. The lower level has been fully redone in 2015 and has a grand sized family room, updated 3 piece bath and utility room that house the laundry, high efficiency carrier furnace and high efficiency hot water tank. Right out the back door you will be greeted by the fantastic fully fenced back yard including an attached deck for the family BBQ night, raised garden beds with sprinklers, 24 x24 finished & heated garage and so much more room to park your R.V and other toys. This is one property you will not want to miss. Don’t wait book you’re showing today
| COMMUNITY | SW Hill |
| PROPERTY TYPE | Detached |
| BUILDING TYPE | House |
| STYLE | 1 and Half Storey |
| YEAR BUILT | 1949 |
| SQUARE FOOTAGE | 940 |
| BEDROOMS | 3 |
| BATHROOMS | 2.00 |
| BASEMENT | Full, Partially Finished |
| AMENITIES | |
| APPLIANCES | Garage Control(s), Refrigerator, Stove(s), Window Coverings |
| COOLING | Central Air |
| FIREPLACE | N/A |
| FLOORING | Carpet, Laminate, Linoleum |
| HEATING | Forced Air, Natural Gas |
| LAUNDRY | In Basement |
| LOT FEATURES | Back Lane, Back Yard, City Lot |
| PARKING | Double Garage Detached, Off Street |
| RESTRICTIONS | None Known |
| ROOF | Asphalt Shingle |
| TITLE | Fee Simple |
| BROKER | SOURCE 1 REALTY CORP. |
| ROOMS | DIMENSIONS (m) | LEVEL |
|---|---|---|
| Family Room | 15`5" x 22`6" | Lower |
| Furnace/Utility Room | 7`0" x 17`2" | Lower |
| 3pc Bathroom | 7`0" x 5`0" | Lower |
| Entrance | 8`7" x 3`10" | Main |
| Living Room | 15`8" x 13`9" | Main |
| Kitchen | 8`7" x 10`11" | Main |
| Bedroom - Primary | 9`5" x 11`9" | Main |
| 4pc Bathroom | 7`8" x 5`3" | Main |
| Bedroom | 11`2" x 9`9" | Second |
| Bedroom | 9`8" x 11`2" | Second |

